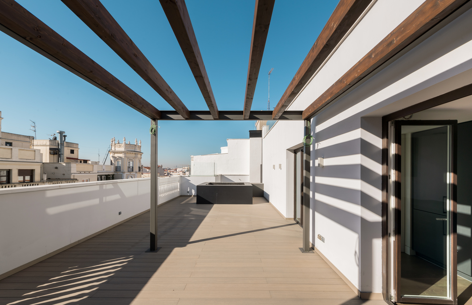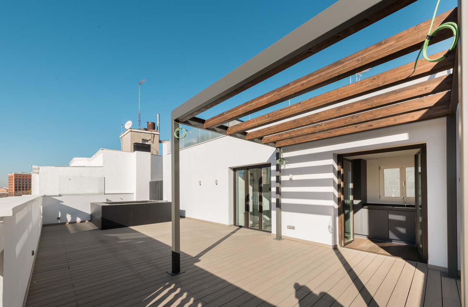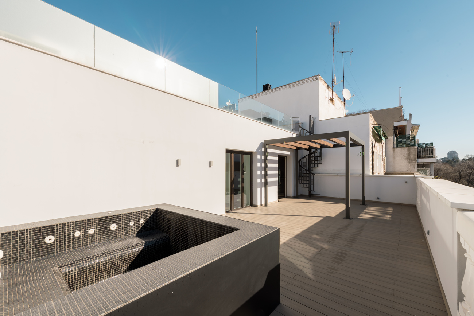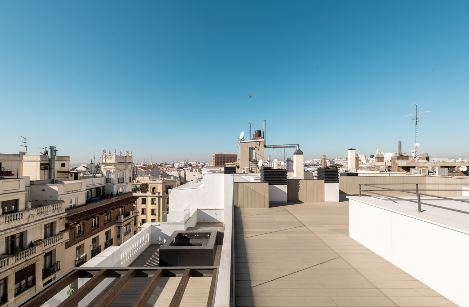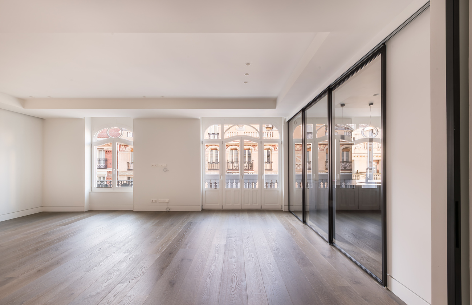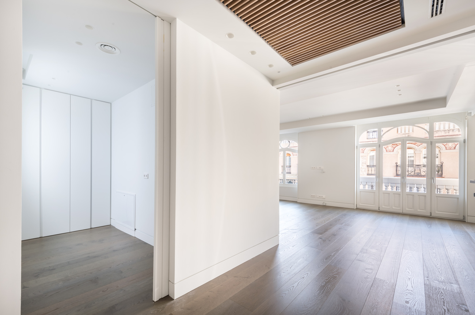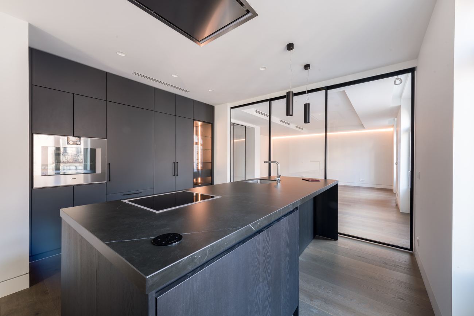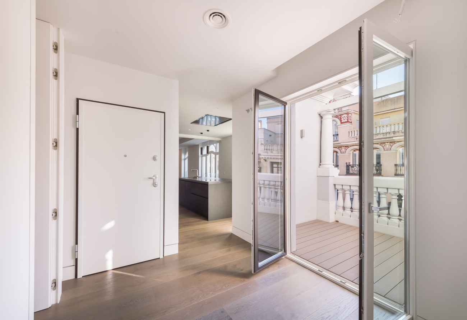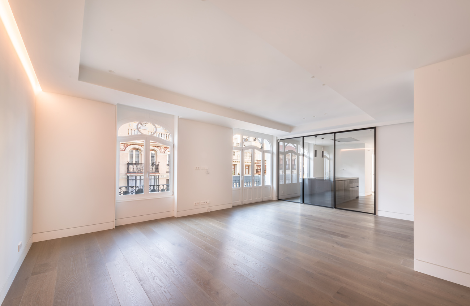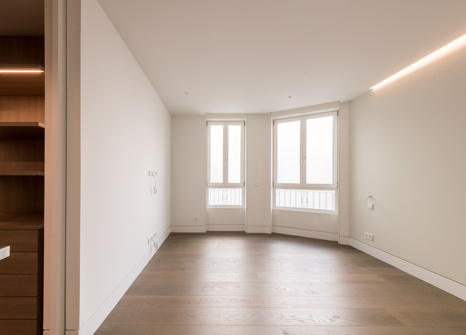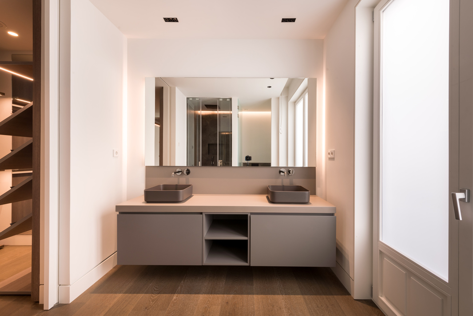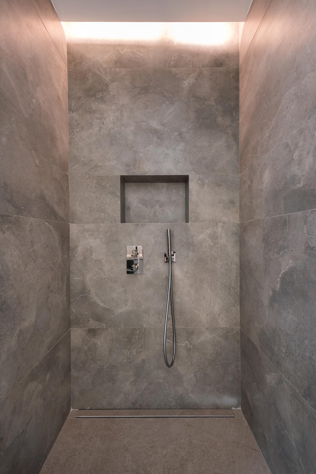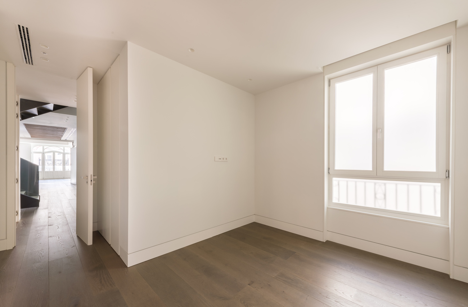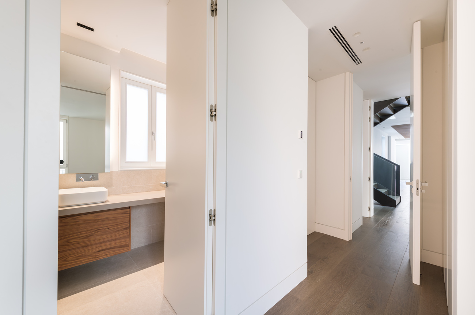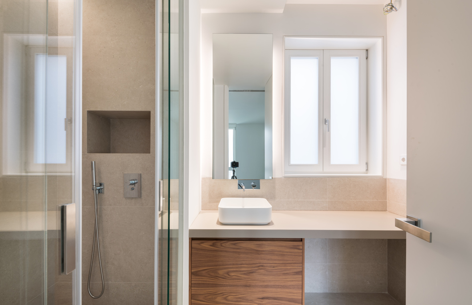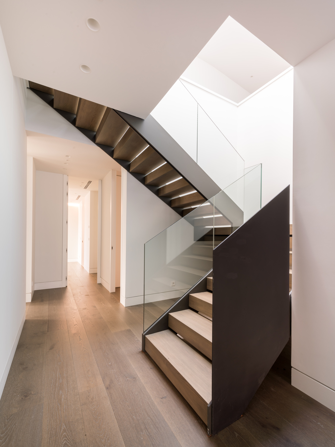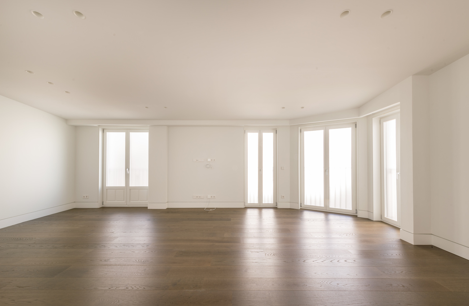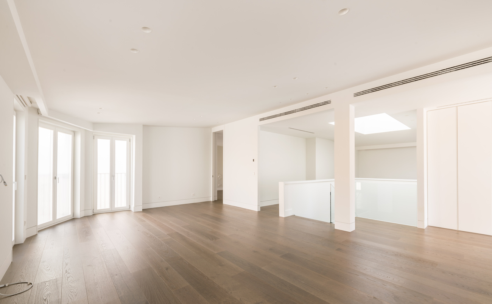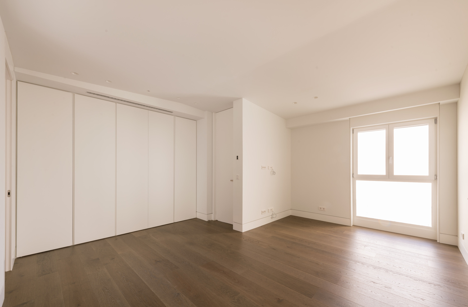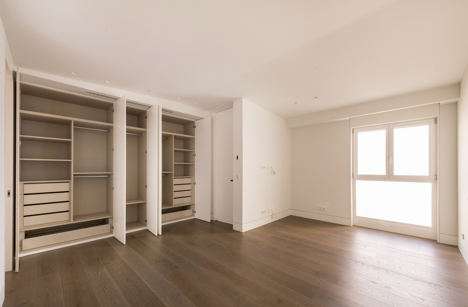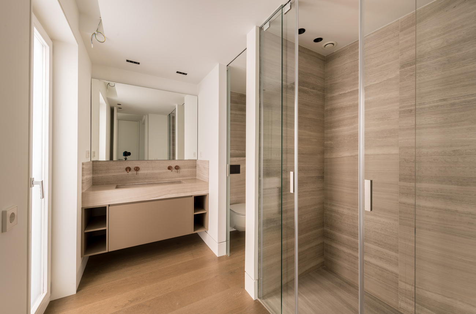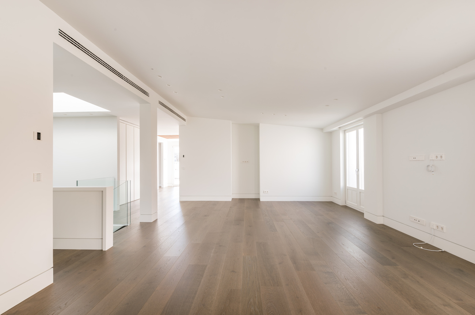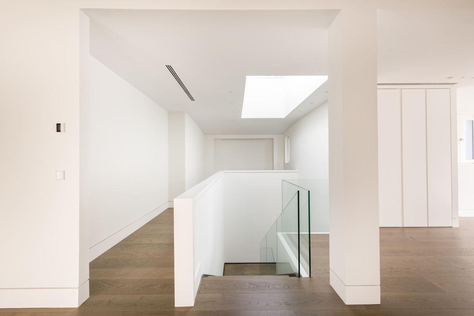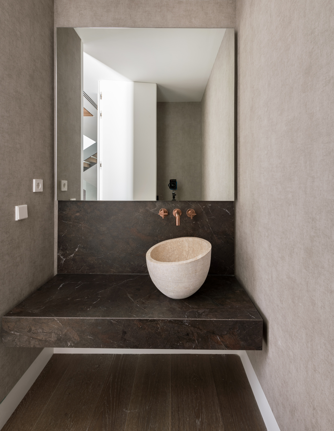Description
The original 1927 palace-house has undergone a comprehensive refurbishment, preserving its original façade in order to preserve its architectural legacy. The property is located in the prestigious neighbourhood of Jerónimos, in the city of Madrid, just a few steps away from the emblematic Retiro Park and the Prado Museum, considered a true cultural treasure. This six-storey building is home to a select community of just five neighbours, each of whom enjoys a luxury home equipped to the highest standards in interior design, comfort and sustainability. The duplex penthouse on the top two levels offers spectacular terraces and panoramic views of the city. Special attention has been paid to the design of the spaces, ensuring a clear distinction between public and private areas.
Each flat has three entrances, two main entrances on different floors with direct lift and one service entrance.
Distribution:
We access the first floor of the duplex where we find a spacious entrance hall, with an elegant and welcoming design that leads to a bright living-dining room with large windows facing south. The fully equipped kitchen offers everything you need to enjoy the gastronomy at home. It has a terrace perfect for outdoor dining. To complete the kitchen and laundry area there is a service bedroom with a separate bathroom with its own entrance from the outside of the house.
In the rest area there are three en-suite bedrooms, with integrated bathrooms and built-in wardrobes, offering privacy and comfort, above the rest of the house. On the upper floor, there is a fourth en-suite bedroom, a generous living room, guest toilet and a fully equipped kitchen. It presents itself as an ideal space to receive guests or to convert it into a personal studio, independent from the rest of the house.
The terrace, with private jacuzzi, offers breathtaking views over the city and is a perfect place to enjoy spring and summer evenings.
For more detailed information, we invite you to visit our 5 star section, which you will find further down on this page, after the images.
Details
- Reference THSSESMAD0468
- Price 6900000€
- Built area 443 sqm
- Bedrooms 5
- Bathrooms 7
- Location Jerónimos, Madrid
Attributes
- Concealed air conditioning
- Doorman
- Equipped kitchen
- Thermal and acoustic insulation
- Underfloor heating
5 Stars
Los Jerónimos can be considered the most cultural neighbourhood in the city. With the green lung of the Retiro Park and historic buildings such as the church of Los Jerónimos, which gives its name to the neighbourhood, the Prado Museum, the Marina and the Botanical Gardens among others, it is the most expensive and elegant residential area of Madrid, with some of the most representative buildings, built in the early 20th century. It is the most expensive and elegant residential area of Madrid, with some of the most representative buildings, built at the beginning of the 20th century. Created in 1865 on land belonging to the now non-existent Real Sitio del Buen Retiro, it is bounded by Calle de Alcalá to the north, Avenida Menéndez Pelayo to the east, Paseo del Prado to the west and Paseo Reina Cristina to the south.
This property is south facing and enjoys natural light all day long thanks to being one of the top floors of the building.
It is the only existing property in Jerónimos, completely refurbished and with a brand new house. It has two terraces totalling more than 100m2 with a private Jacuzzi and the possibility of complete landscaping. A green oasis in the city of Madrid.
As it is a duplex, it is possible to create an independent flat, with its own access and lift.
The area is very quiet, quiet and very private.
The Finca, originally built in 1927, was completely renovated in 2021. It is therefore impeccable in all respects.
Complete renovation of the original façade from the early 20th century. Balconies, floor slabs and windows have been fully restored using 21st century technology.
All aspects related to construction details, flooring, cladding, carpentry, decorative elements and mechanisms of the highest quality have been taken into account.
With only one neighbour per floor, we have a totally private reception area with a different design on each floor.
Inside the house, the materials and custom-made furniture are of the highest quality.
Kitchens furnished by Gunni & Trentino and with porcelain worktops.
Bathrooms with Ragno porcelain tiles, natural wood flooring, RAK worktops, non-slip Mcbath resin shower tray, suspended Laufen toilets.
Inside, the following stand out: the original arched windows and some with portholes; the continuous dark wood flooring that unifies all the rooms, in contrast with the immaculate white of the walls, doors and cupboard fronts; the lighting in sculpted wood, which provides warmth; and the sliding doors, in some cases in glass and in others in white lacquered wood, which facilitate the circulation between spaces and allow them to be made independent according to need. The kitchen is perfectly integrated with dark furniture. A metal, wood and glass staircase adds a contemporary feel to the home. The air conditioning and air renewal system is carefully designed to go unnoticed.
On the outside, the original balustrades hark back to the building’s antiquity.
The home is fully domotic, it is possible to remotely control the blinds, lighting and temperature of up to 6 zones independently.
The Jerónimos neighbourhood is always a safe investment, due to the high demand for this type of property and the scarce supply. Acquiring a property in this neighbourhood means having a secure real estate asset that does not suffer the general market fluctuations that can affect other areas.
This is the most sought-after area of the capital, in the best street and with the best possible views with sixth floor height. A consolidated and unbeatable asset.
or book an appointment for viewing.
We will get back to you as soon as possible.
