Spain Pavilion at Osaka 2025: more than just architecture
Paving the way toward the decarbonization of architecture and highlighting the role of the new generation of architects are two key themes of the Spanish Pavilion.
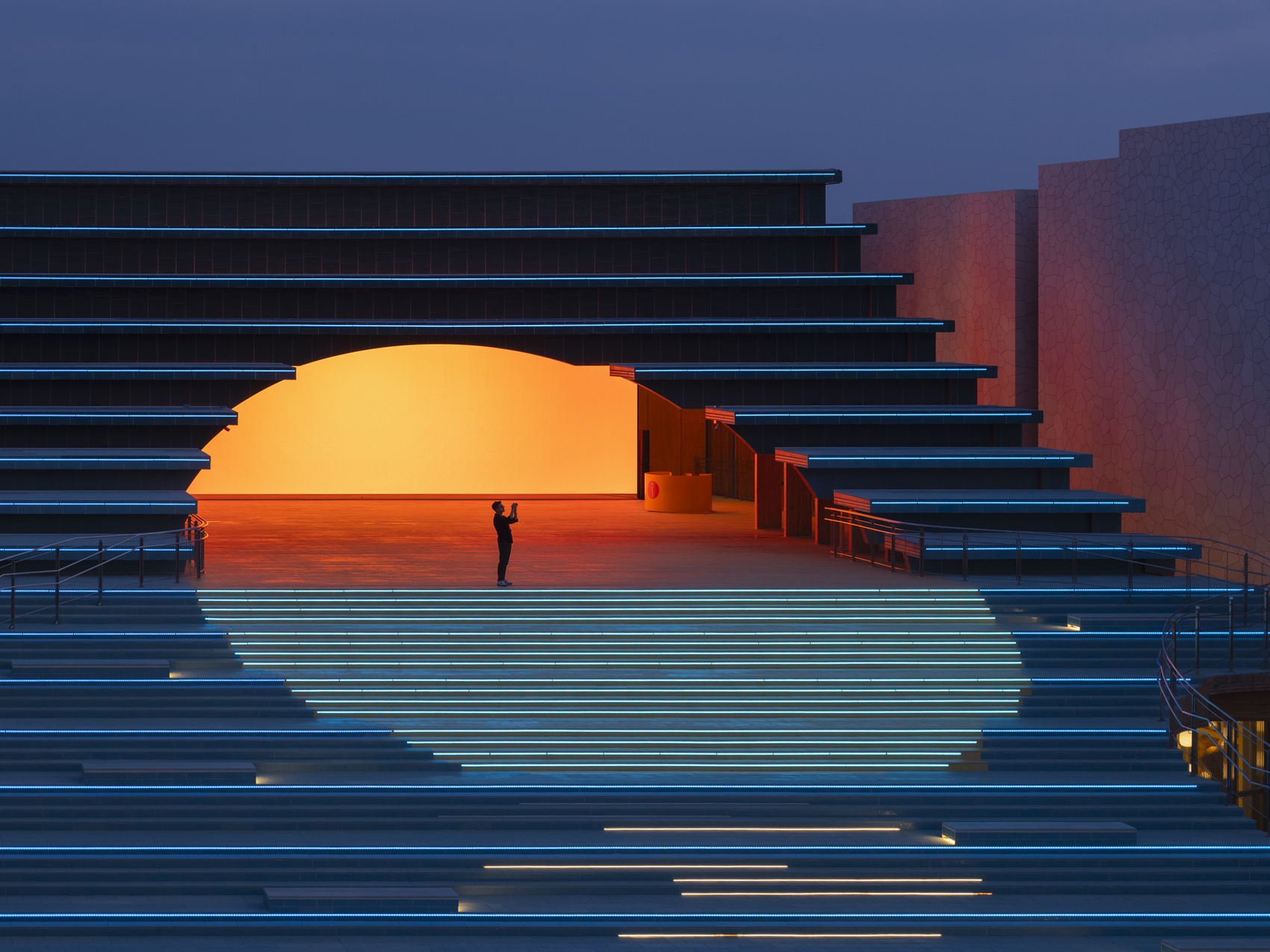
A structure that becomes a sunset over the ocean. This is the symbolic horizon proposed by the design of the Spanish Pavilion for Expo 2025 in Osaka. A project that goes beyond architecture, transforming into a landscape that also represents a cultural bridge between Spain and Japan. This stroke of genius is the work of a design team made up of Rocío Pina Isla and Carmelo Rodríguez Cedillo (Enorme Estudio), Néstor Montenegro (Extudio), and Fernando Muñoz Gómez (Smart & Green Design), winners of the competition organized by Acción Cultural Española under the slogan La corriente de Kuroshio (The Kuroshio Current).
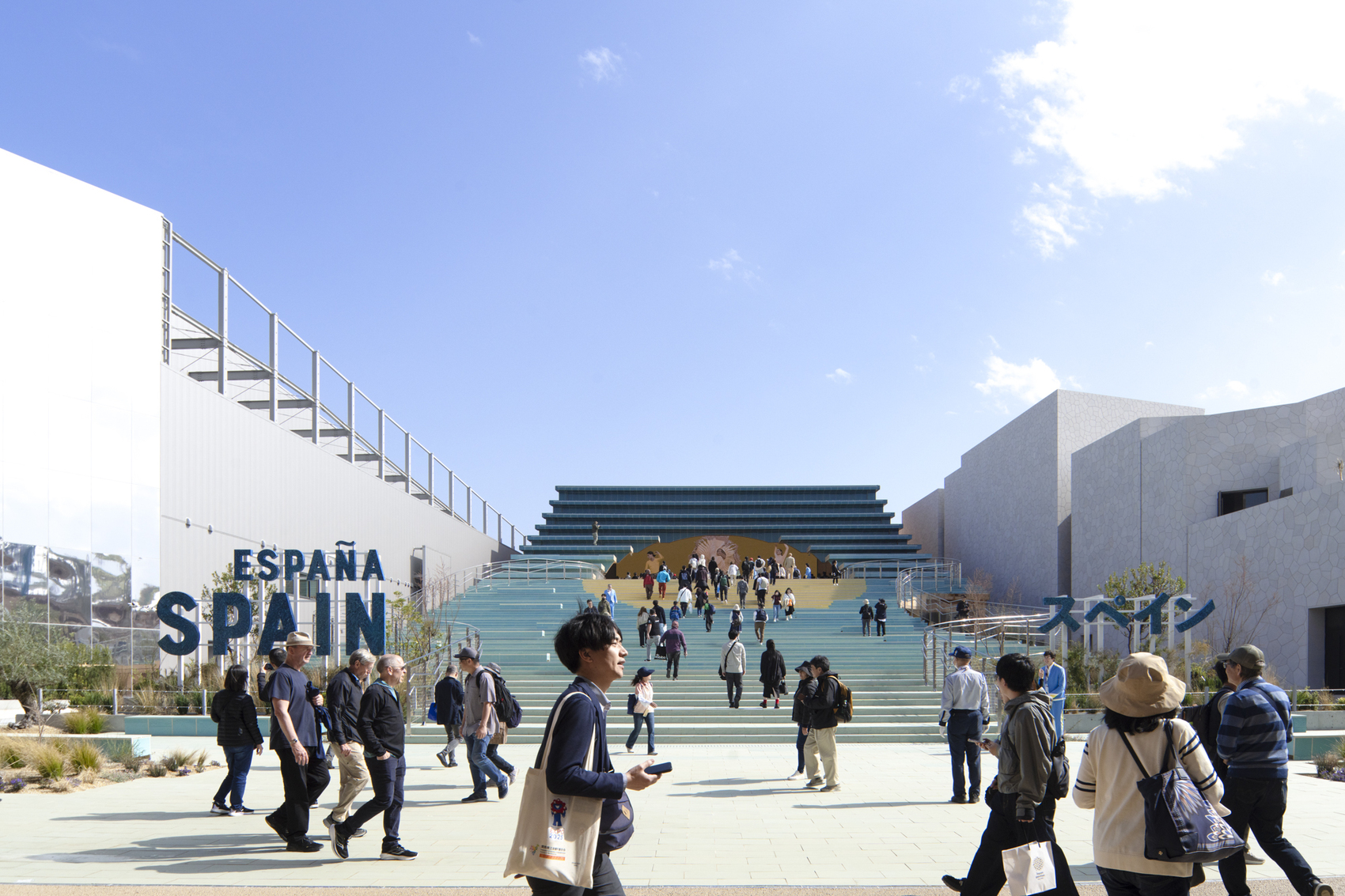
The project revolves around two key elements: the ocean, a common thread and one of the planet’s essential resources; and the sun, so present in both cultures. With a surface area of 3,500 m2, until November 23 it will be a showcase for companies and institutions to hold meetings and showcase Spain’s innovation, culture, and productive fabric. The façade offers a Mediterranean square: “We wanted people to be able to sit, rest, meet… almost as if they were at the seaside,” according to the design team.
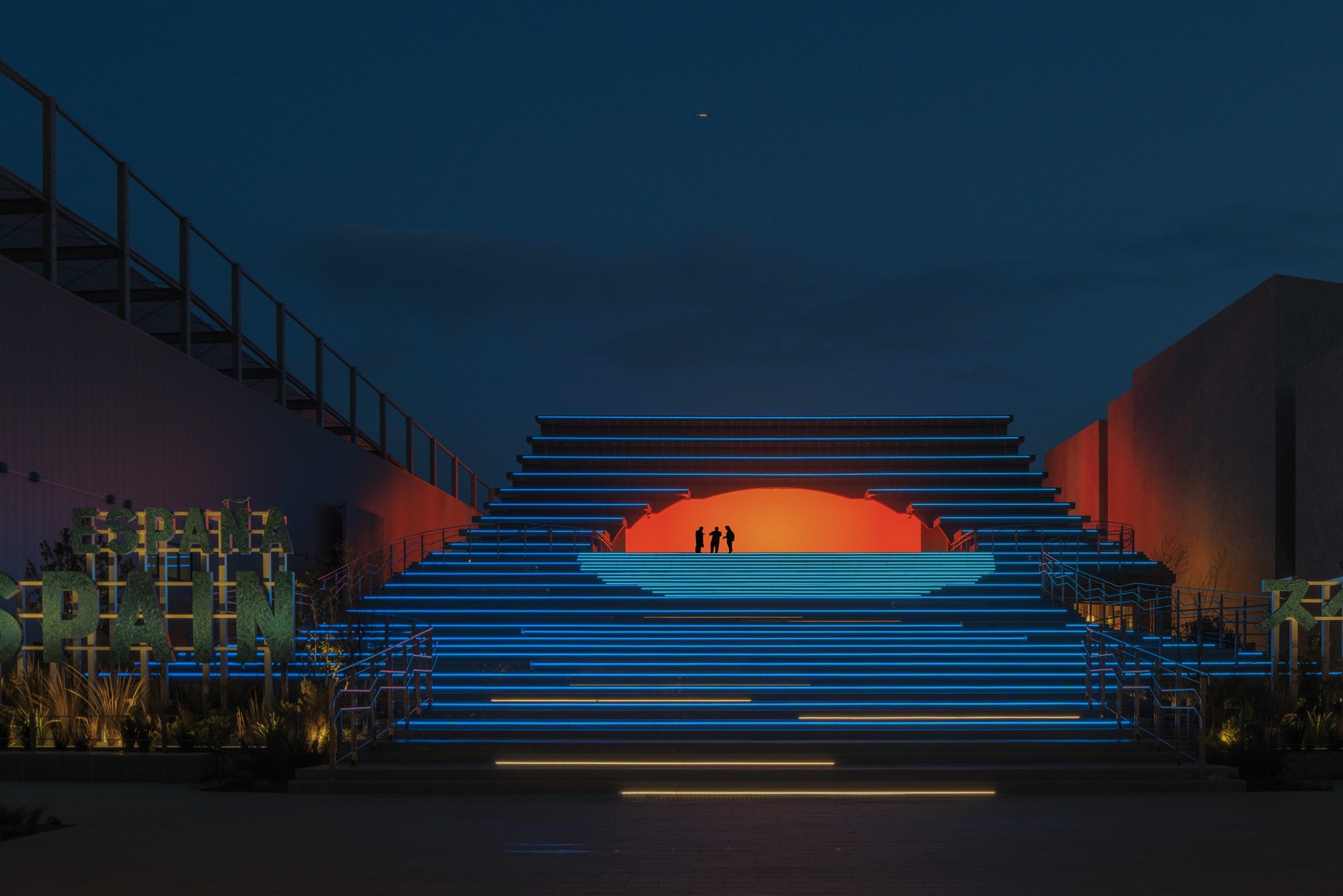
Built with locally sourced natural materials, such as Japanese red cedar wood, Cumella ceramic cladding, and panels made from recycled paper and plastic interior cladding from fishing nets, from Honext and Gravity Waves respectively, it features furniture made from certified wood and recycled fabrics from Ondarreta inside, and it has been designed under the supervision of CoCircular, which has advised on the design so that the pavilion can be completely dismantled and reused, thus complying with the idea of sustainability and circularity.
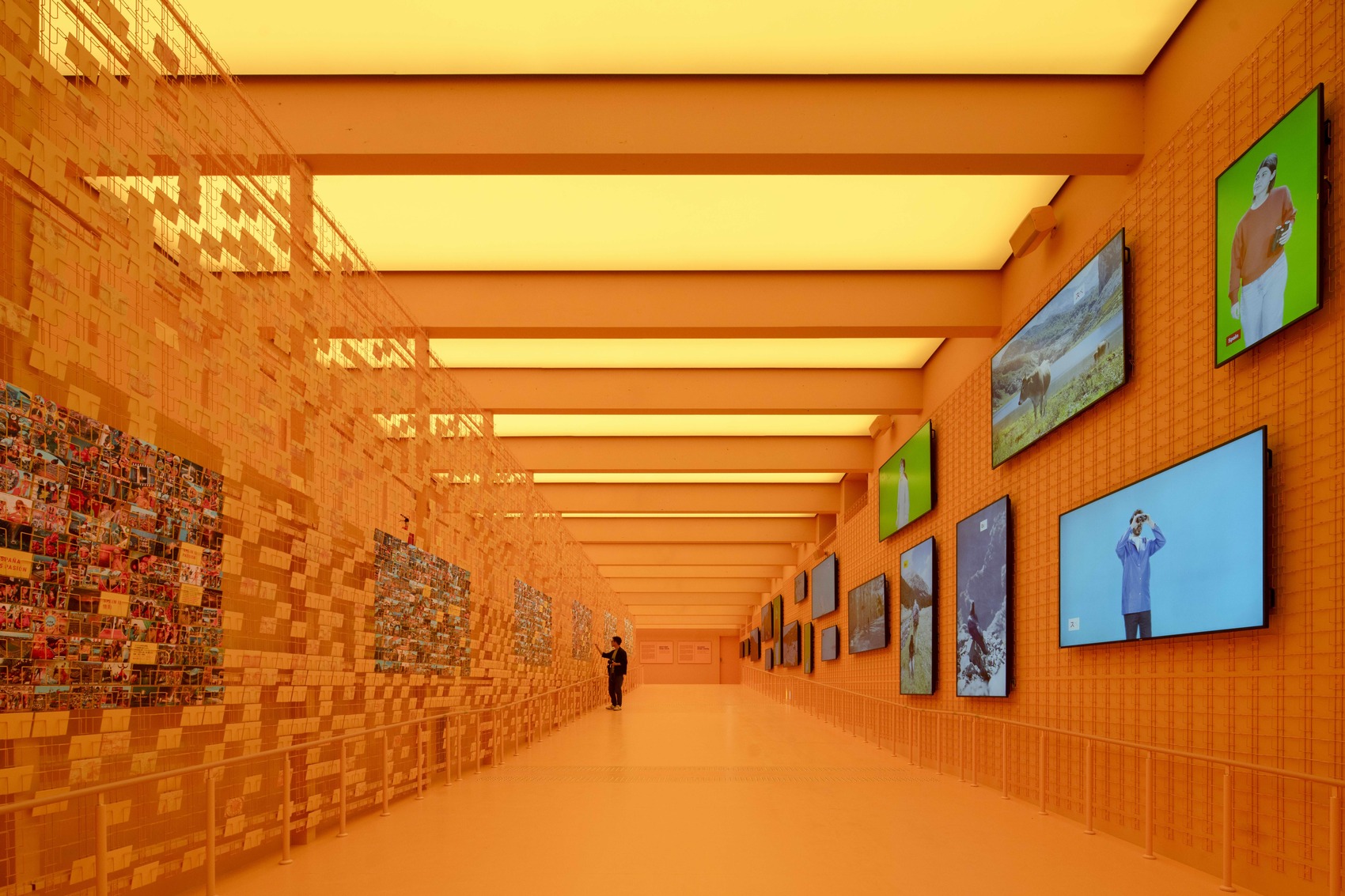
The visitor experience is divided into four areas: Plaza del Sol, a welcome area with live shows and audiovisual displays; Corrientes hacia el futuro (Currents towards the future), an immersive journey exploring the blue economy and Spain’s relationship with the sea; Greetings from Spain, an immersive experience celebrating the country’s festive and colorful character; and Una España diversa (A diverse Spain), a walk reflecting the territorial and cultural richness of Spain.
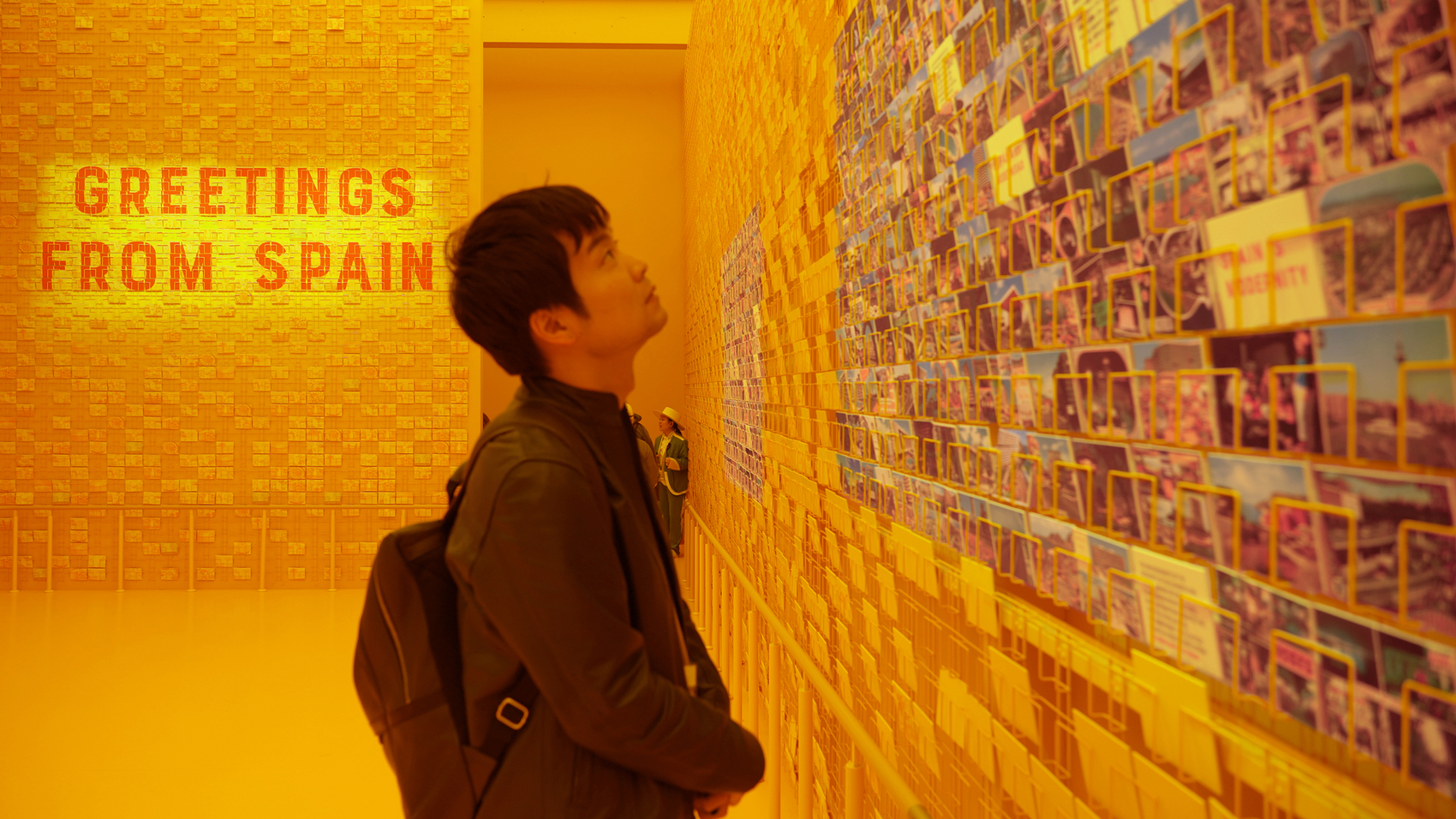
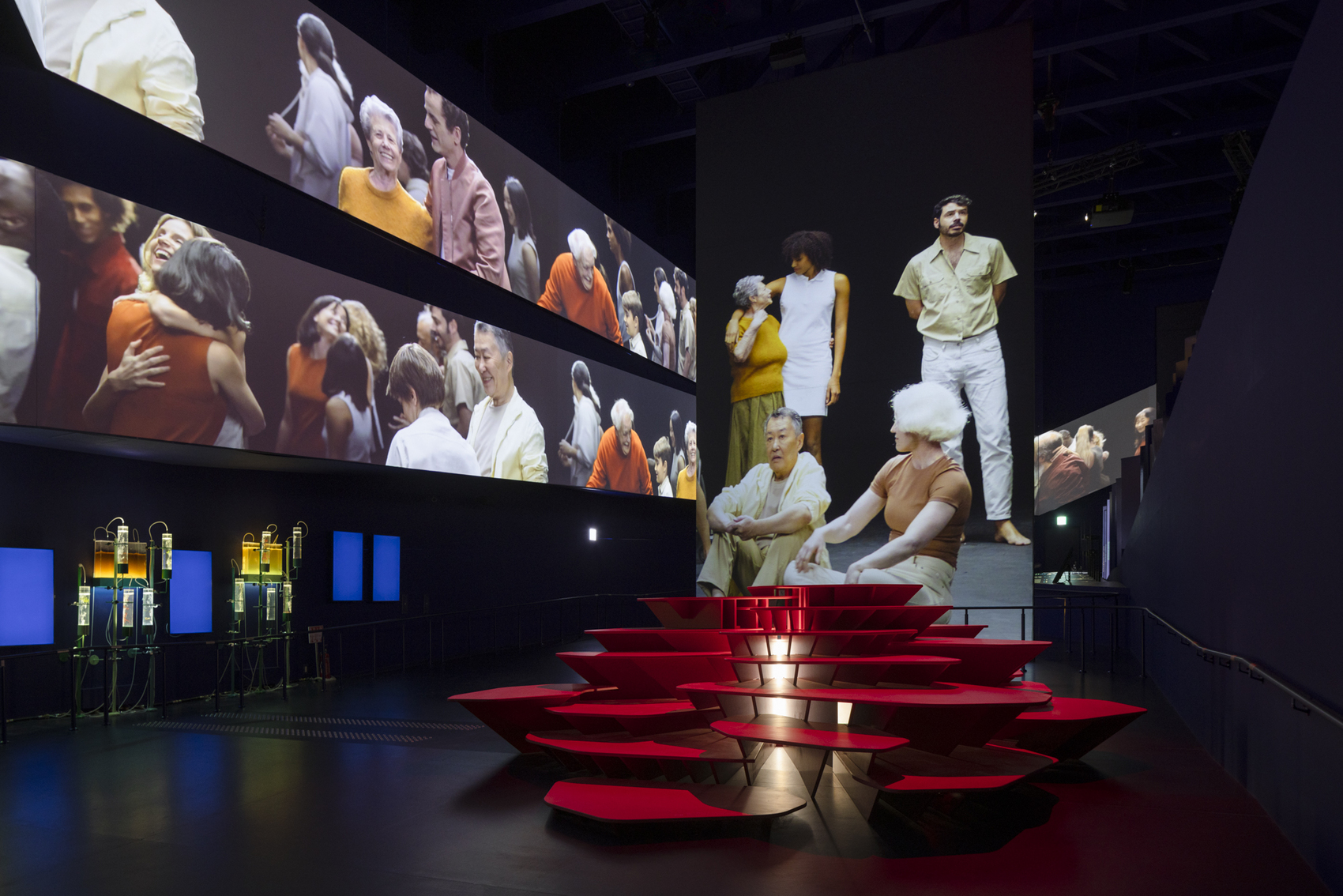

In the words of the project’s authors, Roi Salgueiro and Manuel Bouzas: “Internalities analyzes how, to what extent, at what cost, and through which buildings, cities, and territories Spanish architecture is leaving behind the economies of externalization.” The content and curatorship are by Miguel Ángel Delgado, Eva Villaver, Blanca de la Torre, and Cristina Arribas, and it also highlights the role of new generations of architects in balancing economy and ecology.