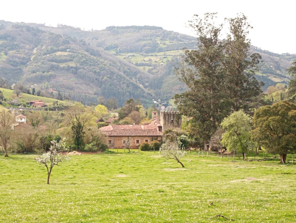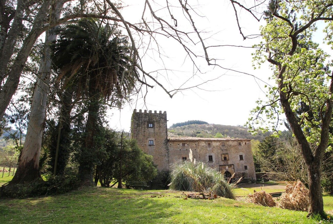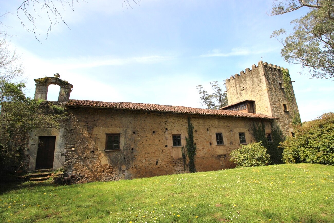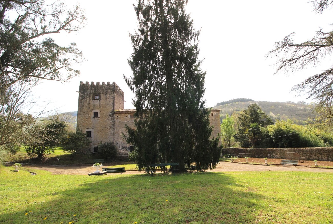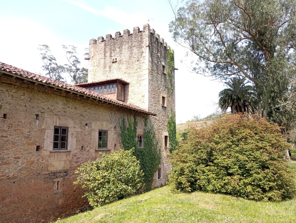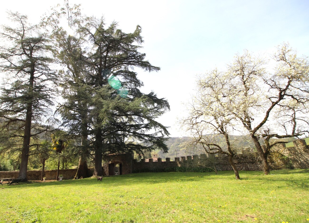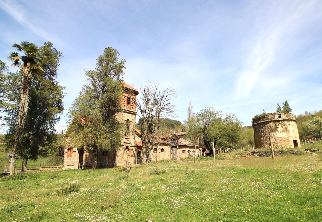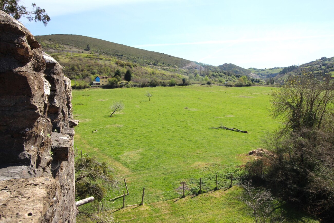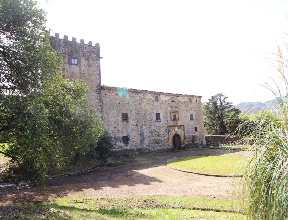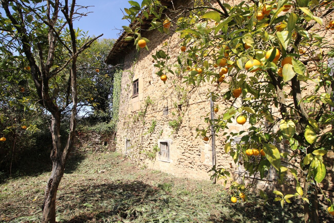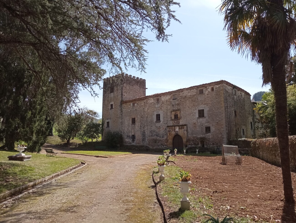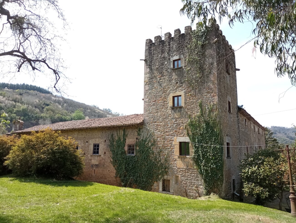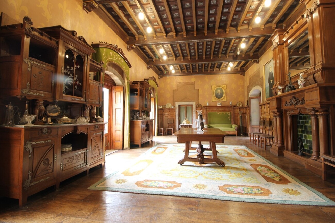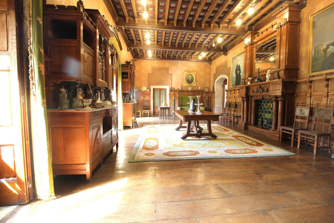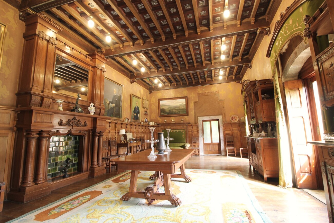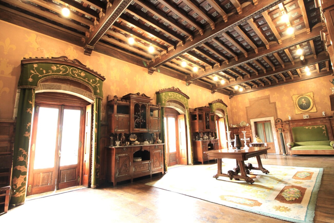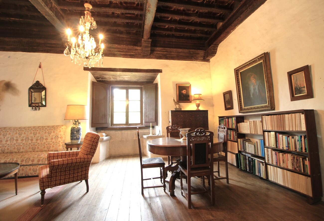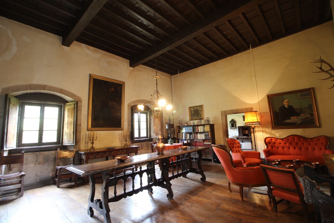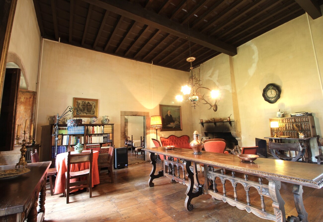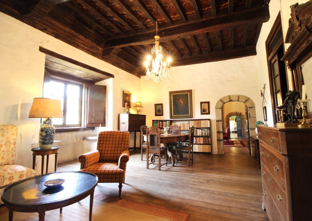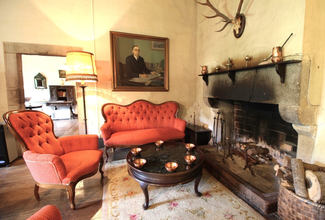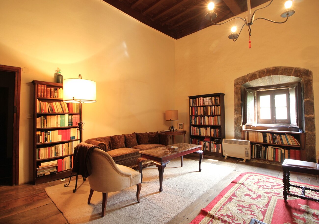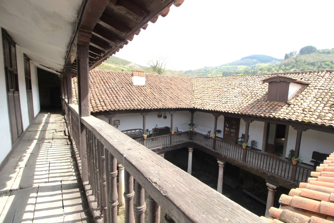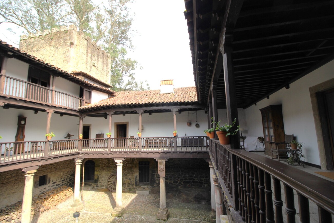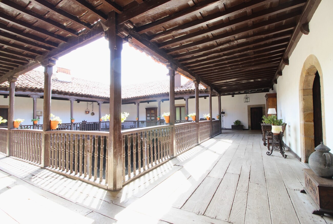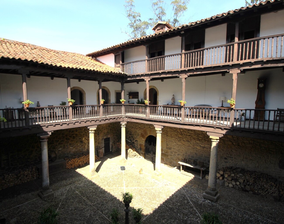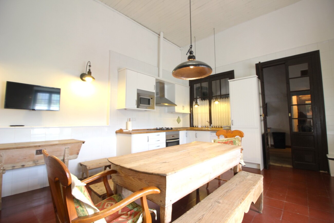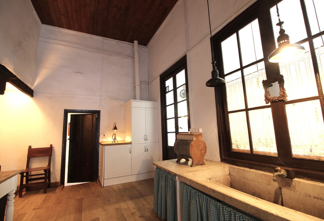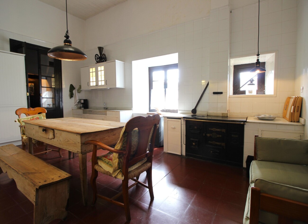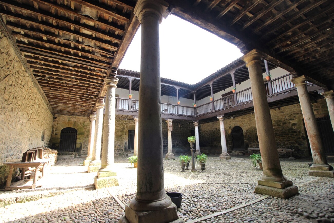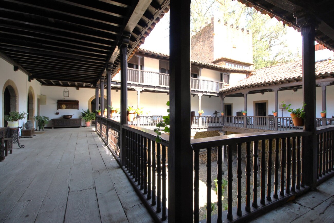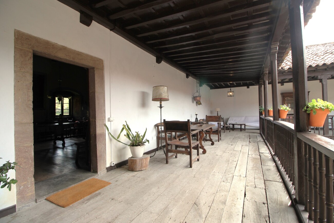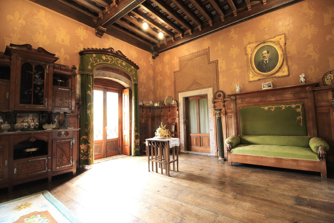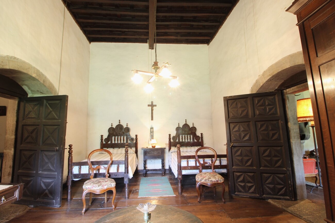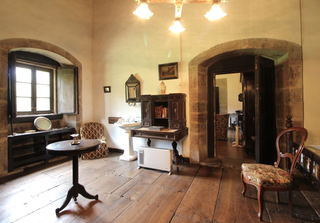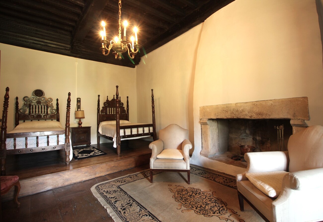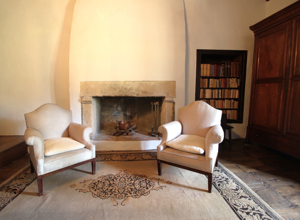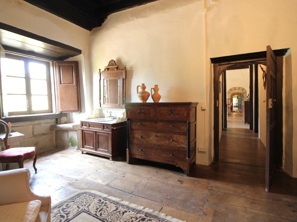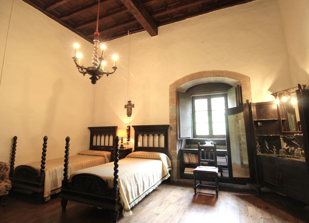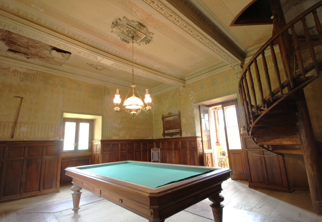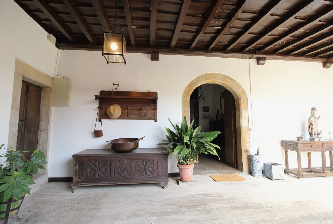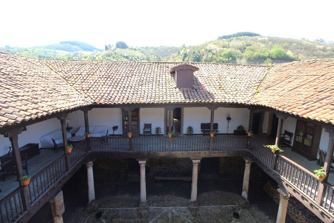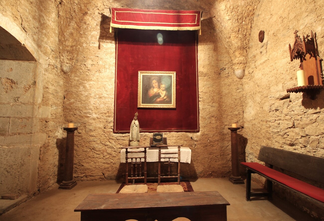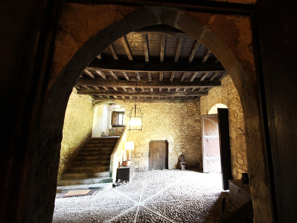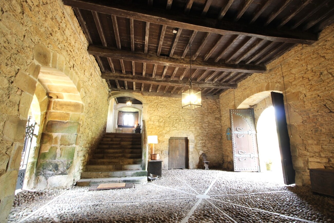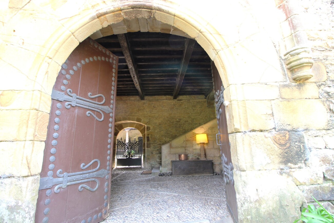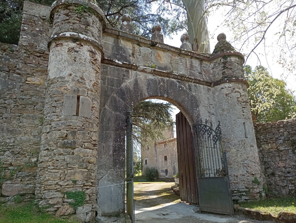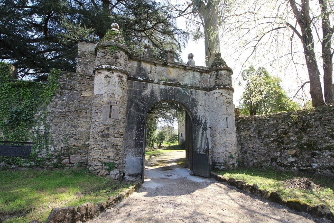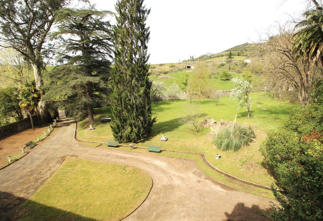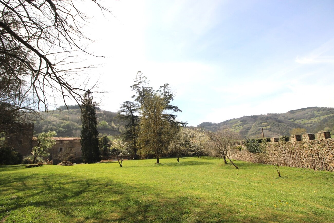14th century palace house
Description
This stately property, known as the Doriga Palace, in medieval style has a square tower built at the end of the 14th century and a 16th century palace structured around a courtyard with large Tuscan columns. It is distributed over five floors, with a built area of 1,892 square metres, exceeding 3,100 square metres if the inner courtyard is included. Surrounded by a park enclosed by a crenellated wall and with a stately doorway, also from the 16th century, it houses an annex building of 266 square metres distributed over two floors.
In total, the palace has 1,892 square metres of floor space, and 3,136 square metres if the courtyard is included. Distributed over five floors in total, the first floor, of more than 500 square metres, houses many of the main rooms for living in this historic setting. It currently has 10 bedrooms and three bathrooms. And thanks to a study that was carried out with the aim of converting it into a luxury hotel, it was deduced that there could be 42 rooms, with their respective bathrooms and services.
The palace is surrounded by an estate of more than 78,000 square metres, enclosed by a large wall that allows the property to have much more privacy.
Within the grounds, there is a second building, which needs a complete renovation, but has many possibilities. La Casina is the work of the prestigious architect Luis Bellido, and has 266 square metres distributed over two floors.
For more detailed information, we invite you to visit our 5 star section, which you will find further down on this page, after the images.
Details
- Reference THSSESAST0004
- Price 3450000€
- Built area 1892 sqm
- Plot area 78000 sqm
- Bedrooms 10
- Bathrooms 3
- Location Salas, Asturias
Attributes
- To reform
5 Stars
Surrounded by the forests of the reserve, both Somiedo and Muniellos, El Palacio de Doriga is a key place belonging to the Council of Salas, located at the gateway to western Asturias and the Pilgrims’ Route to Santiago de Compostela. Its capital is one of the best preserved medieval towns in Asturias and, without a doubt, a place of reference thanks to its medieval fortresses, its palatial houses and its Indian architecture.
The central building and the second building have a south facing façade. It stands out for its great luminosity and the size of the surrounding property.
The Doriga Palace, one of the most emblematic buildings of the heritage of Salas. It is a building declared an Asset of Cultural Interest (BIC), with a great history and a unique opportunity for history and nature lovers.
It is a construction where its robust stone façades and the semicircular arch that gives access to the property stand out, as in the interior. In addition, the ceilings of almost twenty rooms conserve the coffered ceilings, the wooden floors and some of the original 16th century furniture. In this way, it preserves the old concept. A stately building organised in four wings around a large central courtyard in good condition and with the original four-storey tower delimiting the eastern end.
The Doriga Palace is a unique property that has not only defined its current image throughout history, but has also been a direct protagonist of it. Its dual role as a stately home and defensive construction allowed it to function as the headquarters and residence of one of Napoleon’s marshals, the setting for receptions and a meeting place and gathering place for great artists, intellectuals and writers such as Lorca and Ramón Gómez de la Serna. After passing through several lineages, including illustrious surnames such as the Doriga, the Valdés and the Miranda families. Undoubtedly, a unique opportunity to be part of its history.
or book an appointment for viewing.
We will get back to you as soon as possible.
