We talked to Carmen Llinares and Juan Luis Higuera from the Neuroarchitecture Laboratory of the UPV
Valencia leads the studies and projects being carried out in Europe and the world on neuroarchitecture and here we talk to the scientists who have carried out the first study of this discipline applied to housing, a pioneering experiment carried out thanks to companies like NIU and inHAUS that have combined virtual and physical visits to industrialized housing.
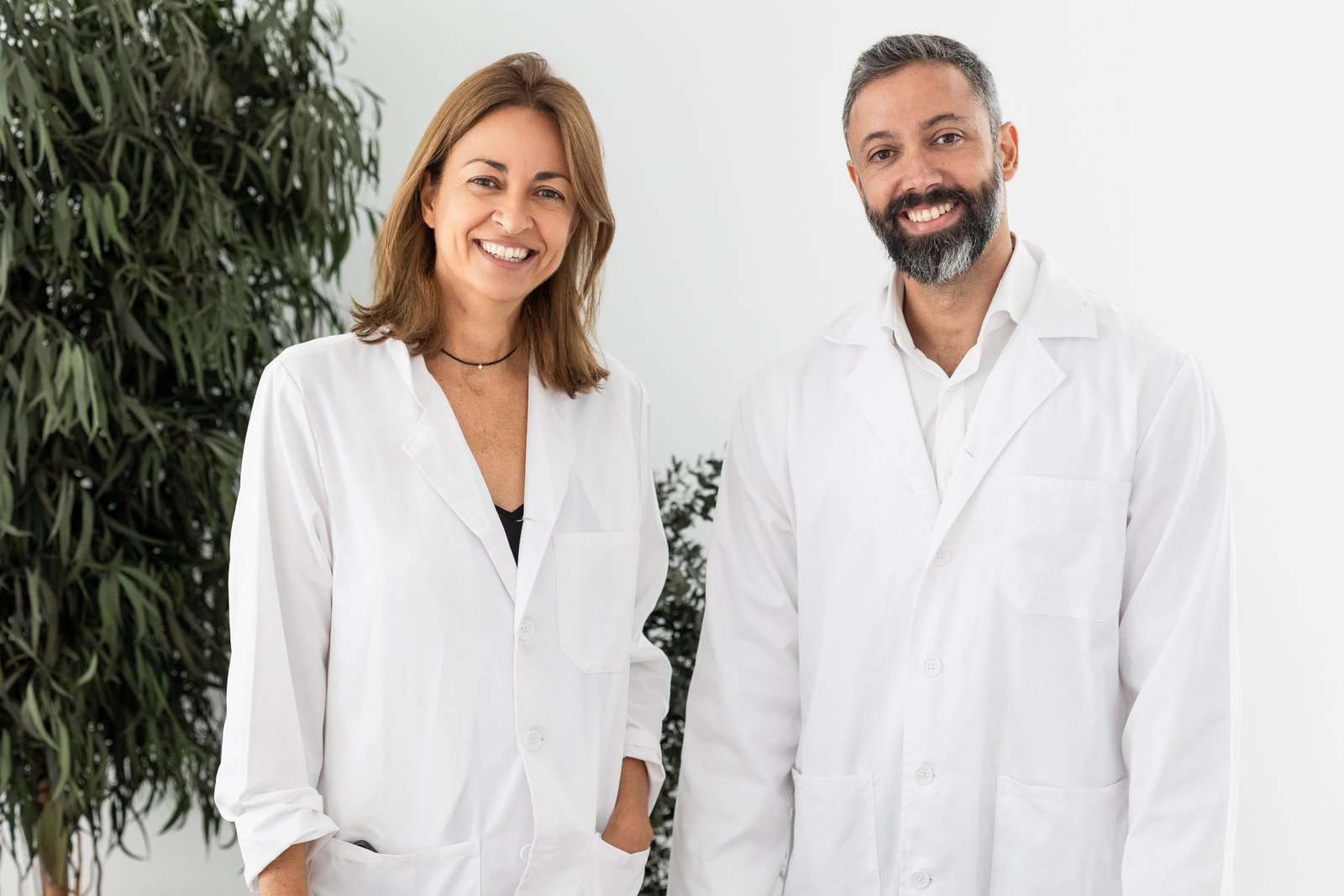
Building spaces that improve the productivity and well-being of people is the goal of neuroarchitecture and in this interview we focus on a laboratory at the Polytechnic University of Valencia that is a pioneer in Europe and one of the first in the world to sign scientific publications and rank first in some scientific platforms on this discipline. As when the researcher Jonas Salk developed this research in the early 1950s and commissioned the architect Louis Kahn to design and build, in 1966, the Salk Institute for Biological Studies, which became an architectural reference between neuroscience and architecture, here in Spain, specifically in Valencia, the residential complex of prefabricated single-family houses NIU by Fran Silvestre has served as a test bench to investigate how buildings and environments influence well-being and state of mind.
Carmen Llinares, founder and director of the Neuroarchitecture Laboratory of the Universitat Politècnica de València, and Juan Luis Higuera, researcher and project manager of the Laboratory, reveal here how neuroarchitecture works and what applications it has.
What is neuroarchitecture?
It is the application of neuroscience to architecture, a scientific discipline that allows to analyze and evaluate the response of the human being in architectural and urban environments, through the use of tools that come from neuroscience. This involves recording the neurophysiological activity of subjects in order to interpret their cognitive-emotional state objectively and in real time (using, for example, electroencephalogram, electrocardiogram, or devices that record electrodermal response). So far, techniques from traditional psychology, such as surveys or in-depth interviews, have been used to study the behavior that the user shows or explicitly verbalizes, and although they offer a lot of information, they have the limitation that the respondent or interviewee may bias the answers, sometimes unconsciously, or may not know how to express what effect the space is having on him or her.
What is Spain’s position in neuroarchitecture research with respect to Europe and internationally?
The application of neuroarchitecture is still limited both in our country and in nearby countries. It is important to bear in mind that this discipline is relatively new and, at present, there are few groups working internationally in this field. The Neuroarchitecture Laboratory of the UPV was a pioneer at European level, and we are currently one of the main groups at international level in this field in terms of scientific publications. In fact, we occupy the first position in this discipline in some scientific platforms.
What is the work team you lead at the university laboratory like?
The Neuroarchitecture Laboratory was founded in 2012 and is integrated in the Human-Tech University Institute of the Universitat Politècnica de València. It is formed by a team of researchers, PhDs, with a multidisciplinary profile, as they come from very different fields such as architecture, psychology, social sciences, and engineering. The objective of the Laboratory is to provide useful information for the design of spaces that favor both the cognitive and emotional well-being of their occupants. To this end, we carry out what is known as experimental neuroarchitecture, a methodology based on evaluating the psychological and neurophysiological response of people within an architectural space through controlled experimentation, using the scientific method.
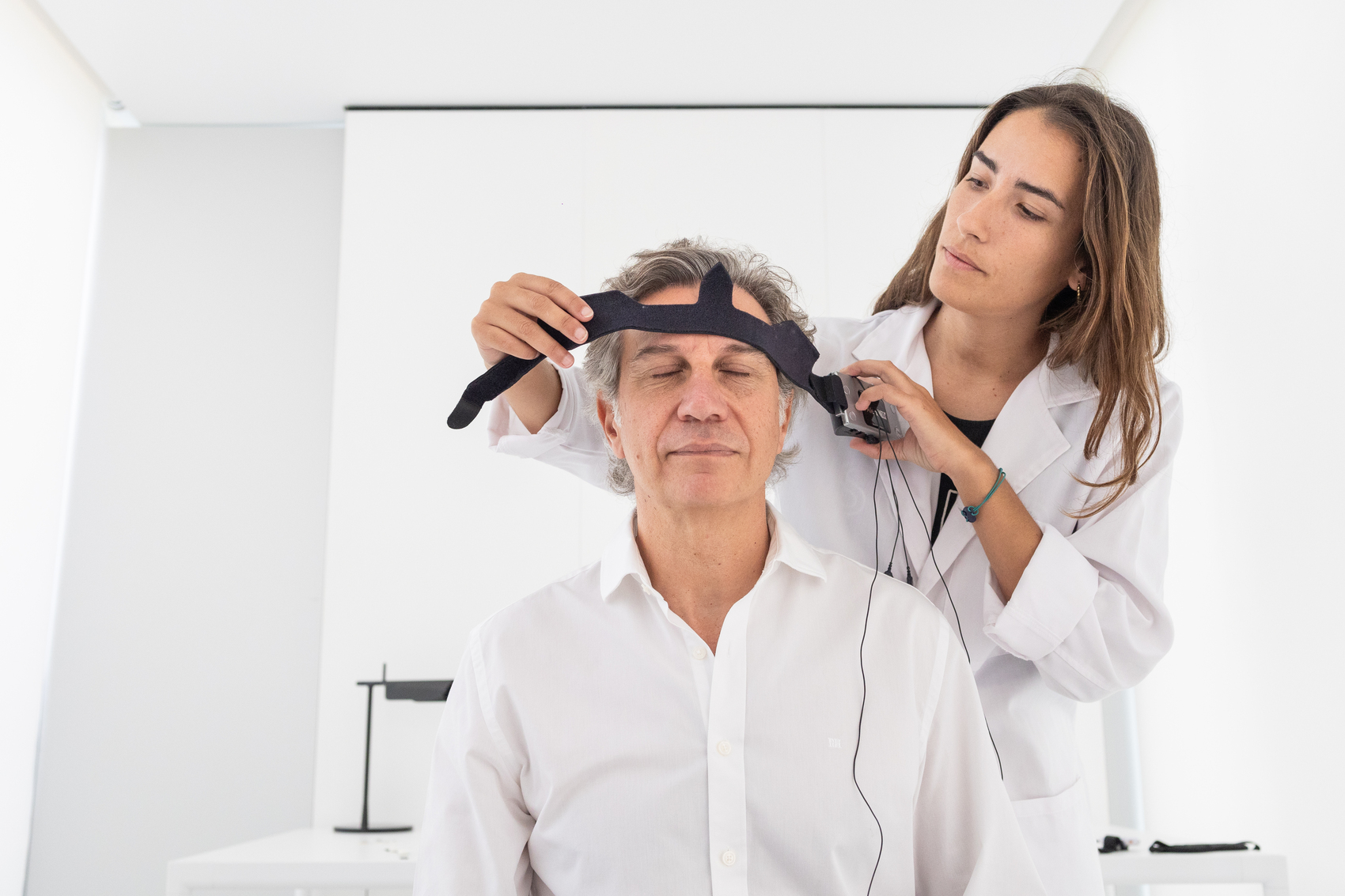
What does experimental neuroarchitecture consist of?
The objective of this experimentation is twofold, on the one hand to identify specific design patterns that directly affect the emotional and cognitive response of users, for example, to determine what ceiling height enhances the memory or attention of our students, what color of a hospital care room reduces stress levels of patients or what material in a house generates a significant increase in the sense of wellbeing. Reaching such precise results requires a battery of controlled experiments with a very large sample of users. Another way of working from the Laboratory is the evaluation of spaces already built or under construction from an emotional and cognitive perspective. Over the years, we have developed a set of indicators and metrics that allow us to measure the emotional and cognitive impact of a space. Thus, for example, we can predict the level of well-being that a future home will provide to its occupants or the cognitive performance of employees in an office. In addition, we are able to make concrete proposals to improve the design of these spaces.
There is an important synergy between the fields of architecture, social sciences and engineering. Where do these different disciplines converge and what do they each contribute separately?
The different areas of knowledge converge in the focus on the end user, on the people who inhabit or interact with the space. Each discipline contributes different tools, technologies and methodologies that allow us to approach the creation of these spaces in an integral way. From the social sciences we have mainly taken the methodologies that allow us to evaluate the psychological impact of the environment on people, how to design a questionnaire or a focus group so that the information provided is valid, how to analyze different population groups (by age, sex, education…).
Neuroscience provides us with tools and technologies that allow us to analyze the neurophysiological responses of people, how to measure and analyze the electrical activity of the brain, or the conductance of the skin, what metrics should we pay attention to for example when analyzing the results of an electroencephalogram if we are studying stress, or cognitive functions?
From architecture, the design of environments and the use of graphic simulation tools, such as virtual reality, what configurations do we propose for a house or a hospital, how do we measure the lighting of a space, how do we use simulation tools to develop different design proposals?
Data analysis is fundamental in engineering, with tools such as machine learning, which allow us to clean, organize and analyze this data efficiently to identify behavioral patterns or design guidelines that allow us to optimize a given response.
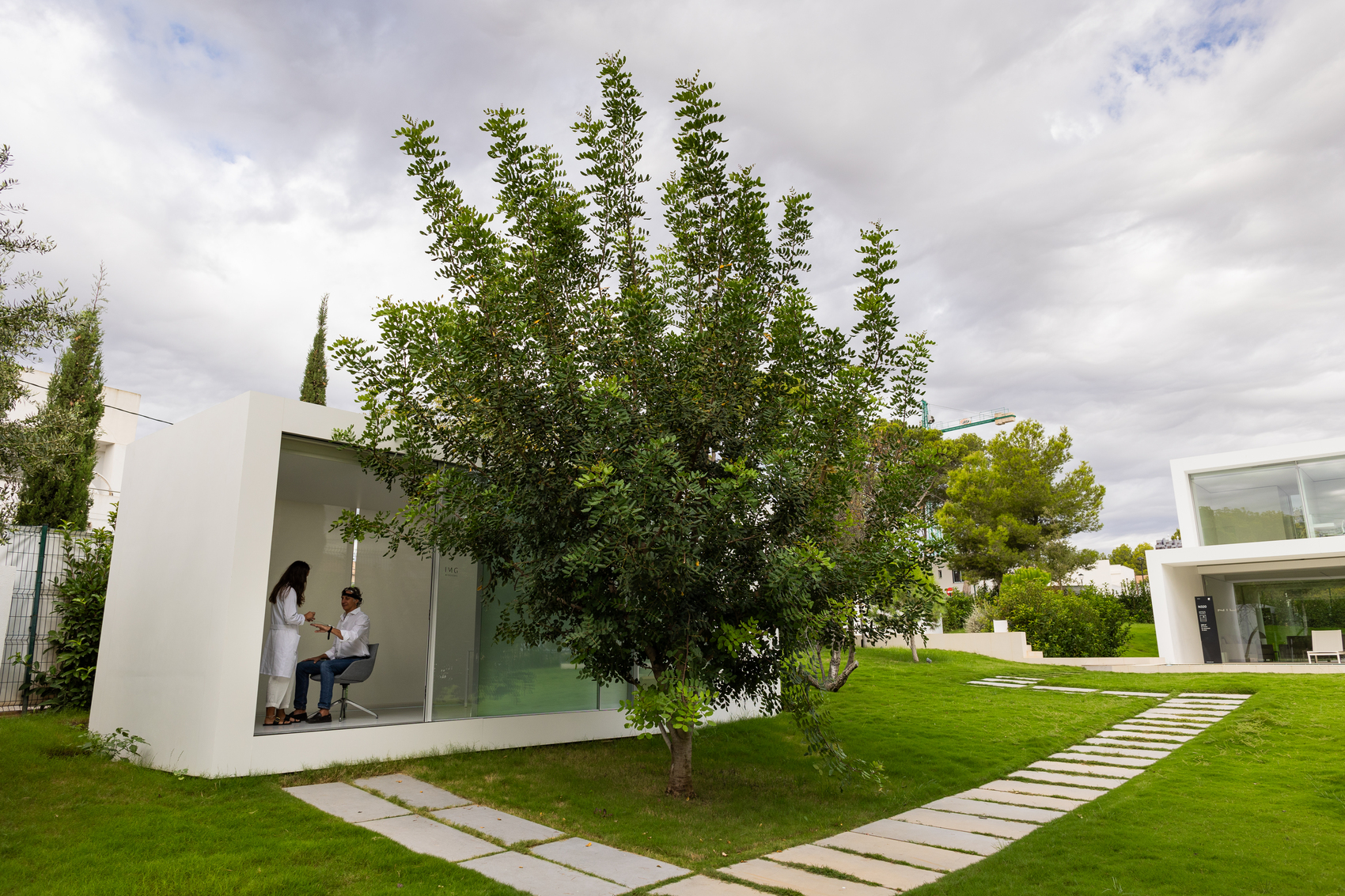
Given the growing role of immersive technologies, such as virtual reality, how do these tools influence your research?
One of the main difficulties in studying the relationship between design and the user’s emotional response is the impossibility of predicting how we will feel when faced with certain changes in a space. Neuroarchitecture overcomes this limitation by incorporating environmental simulations. With the use of immersive technologies, such as virtual reality, we can allow users to experience different design configurations in a virtual environment, helping us to identify which are the most appropriate. This is something that would be difficult to achieve in physical spaces. In addition, virtual reality gives us the ability to simulate scenarios in controlled conditions, where we can modify only one design attribute at a time, keeping everything else constant, and test multiple configurations without the need to make changes in the real world.
What are the lab’s most notable projects so far?
We have participated in more than 20 research and development projects, both nationally and internationally, addressing challenges in spaces as diverse as healthcare, commercial, residential, cultural, educational and urban, which has allowed us to gain a holistic view of how architecture directly impacts human well-being. It is important to note that each type of space has specific and unique objectives. In the case of healthcare spaces, our focus is on stress reduction; in offices, we seek to optimize workers’ concentration, motivation and creativity; while in museums, our goal is to enhance the visitor experience (something, in turn, that depends on the specific exhibition). This is one of the main challenges of neuroarchitecture: the experimental process varies greatly according to the context and objectives of each space, which requires a specific selection of tools and methods.
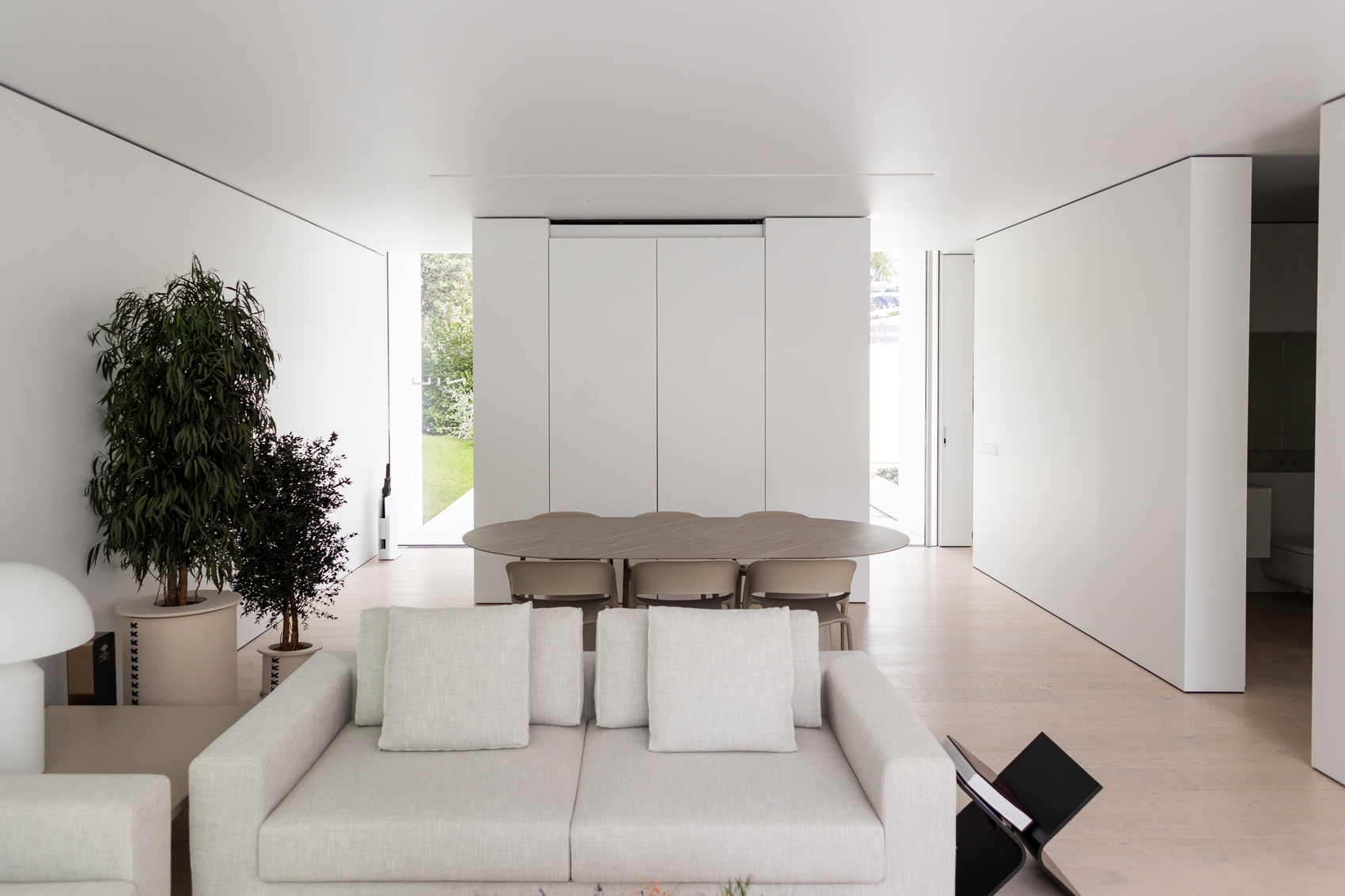
What are the final results of the whole process?
They translate into concrete, customized design guidelines. In the healthcare field, for example, we have vast experience focused on stress reduction. We have worked on the design of spaces such as nurseries, lactation areas and waiting rooms. Our studies have shown that it is possible to reduce stress levels significantly by simultaneously intervening on the different senses. For example, we have observed that the combination of olfactory (such as the scent of lavender), auditory (classical music) and visual (presence of vegetation) stimuli has a very noticeable impact on stress reduction in these environments.
Another very interesting line of work is related to the use of virtual reality, which has become a key tool in our experimental processes. We have carried out multiple studies, published in scientific journals, in which we analyze the comparison between real and virtual experience, both in terms of spatial travel and cognitive and emotional responses, using psychological and neurophysiological indicators. The results indicate that it is possible to create virtual scenarios in which users experience sensations and behave very similar to those they would have in a real environment.
Among the publications of the laboratory, the ones dedicated to the effects of lighting stand out, what conclusions have you drawn? How does lighting influence our state of mind or health?
For four years we have been investigating how classroom design influences the cognitive functions of students. Lighting was one of the variables we studied and we found that it has a considerable effect on attention and memory. It was one of the starting hypotheses, but we were surprised. To give an example: high color temperature (cool lighting) works best for attention and memory, but attention requires higher illuminances and memory requires lower illuminances. This does not mean that this is the best for all circumstances. Only in case you want to enhance attention and memory in university educational contexts. For example, it may not be best for creativity or for kindergarten students. In addition, it should be noted that lighting has more than purely cognitive effects. It is now known that it also influences health (e.g., through circadian rhythms) and mood (e.g., well-being). Therefore, choosing the right lighting is key. And it is not something that entails an extra cost because, after all, the vast majority of spaces must be artificially illuminated (either fully or supplementary). However, it is not always given the attention it needs.
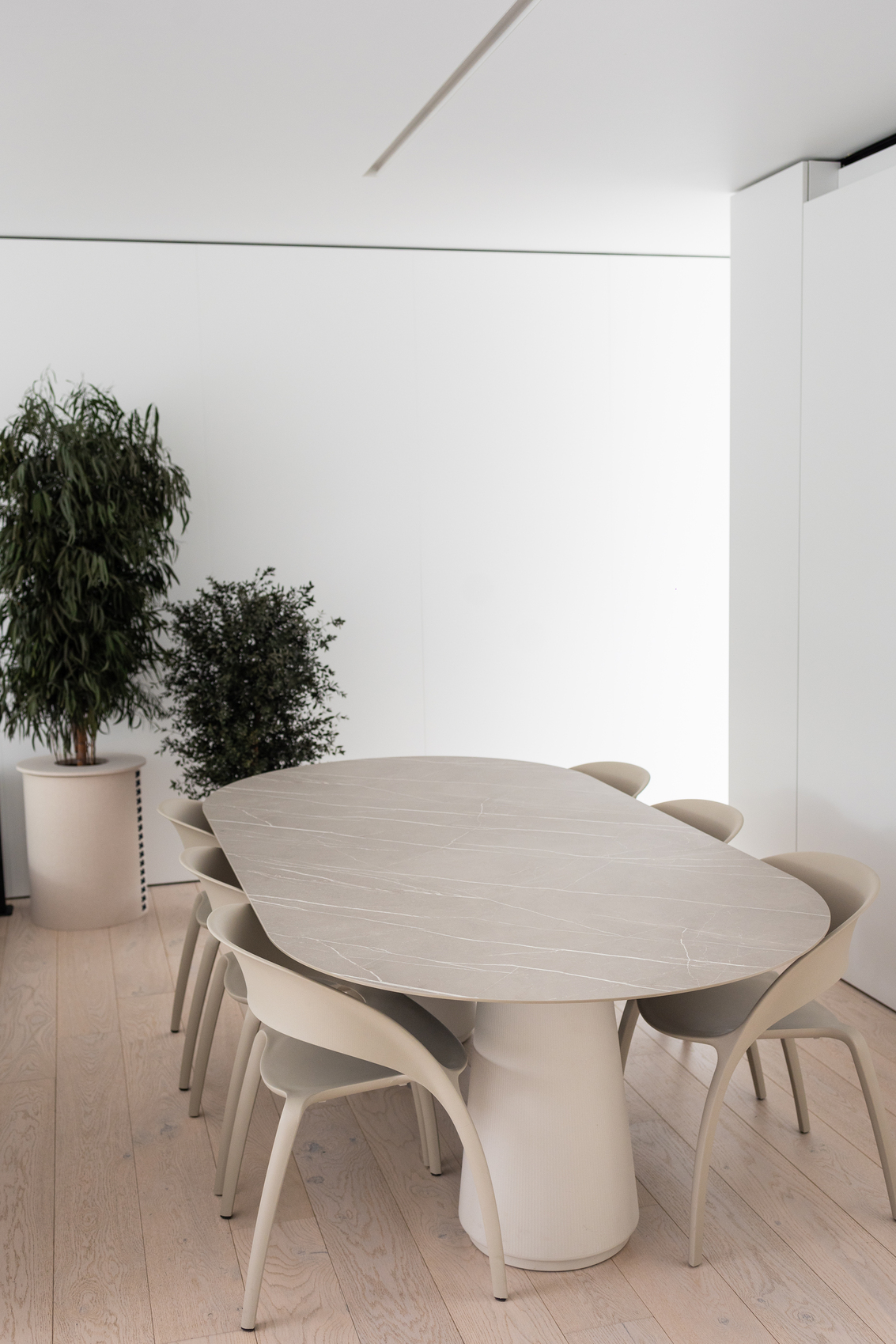
Color and geometry are also conditioning factors, how do they influence?
They were precisely the other variables we studied. Both have an effect on attention and memory. It is true that these variables are not so easy to modify (it would imply painting or making works) but, fortunately, the best configurations of both coincide to enhance attention and memory. As a summary: cool colors that are not very saturated and small classrooms (in height and width) work best. The color guideline works very much like what we find with lighting (in fact, color and lighting are deeply related). For its part, the geometry guideline is likely to speak to an atmosphere of seclusion and limitation of distracting stimuli. Often, when these results are presented, some people have the feeling that they are “self-evident”. In a way, this speaks of intuition; so fundamental in creative acts, also in architecture. But do you remember studying in a classroom designed like this? What is not quantified, cannot be demonstrated, nor improved, nor properly implemented.
I also read that, from the architect’s point of view, it is not the same to work on a freehand drawing than using a CAD tool with a mouse, is neuroscience applicable from the origin of an idea? The architect experiences greater brain activity, could it be said that a project born from a pencil drawing is more creative?
In a study that compared electroencephalographic activity during freehand architectural drawing and computer-aided drafting (CAD) with a mouse, it was found that freehand drawing is associated with greater brain activity. This finding supports the hypothesis that creativity is enhanced by free hand movements on paper. But we have also found that new computer-aided design devices and formats can be design aids for both architects and their clients. So it seems sensible to think that the value lies not in using a single tool, but in selecting the right one for us at each stage of the design process. Moreover, creativity is a truly complex thing, and the project sometimes begins to take shape before the drawing.
What are you working on in the laboratory at the moment?
We are currently involved in several research projects. One of them, funded by the Generalitat Valenciana, addresses important challenges of a methodological nature, as it aims to deepen the knowledge of the tools and processes we use in our daily practice.
Another project, funded by the Ministry of Science, Innovation and Universities, focuses on housing design. It aims to identify specific patterns that can improve people’s well-being. In this case, we are quantifying the impact of factors such as the presence or absence of vegetation, the colors of finishes, natural and artificial lighting, and the distribution of spaces.
In addition, we are working on a very interesting project in one of the classrooms of the Universitat Politècnica de València. It is the design of a multifunctional classroom, whose concept has been developed by the CU4 Architecture studio in collaboration with the companies ACTIU and Greenarea. In this space, we are evaluating the cognitive functions of students to design an environment that enhances their performance and well-being.
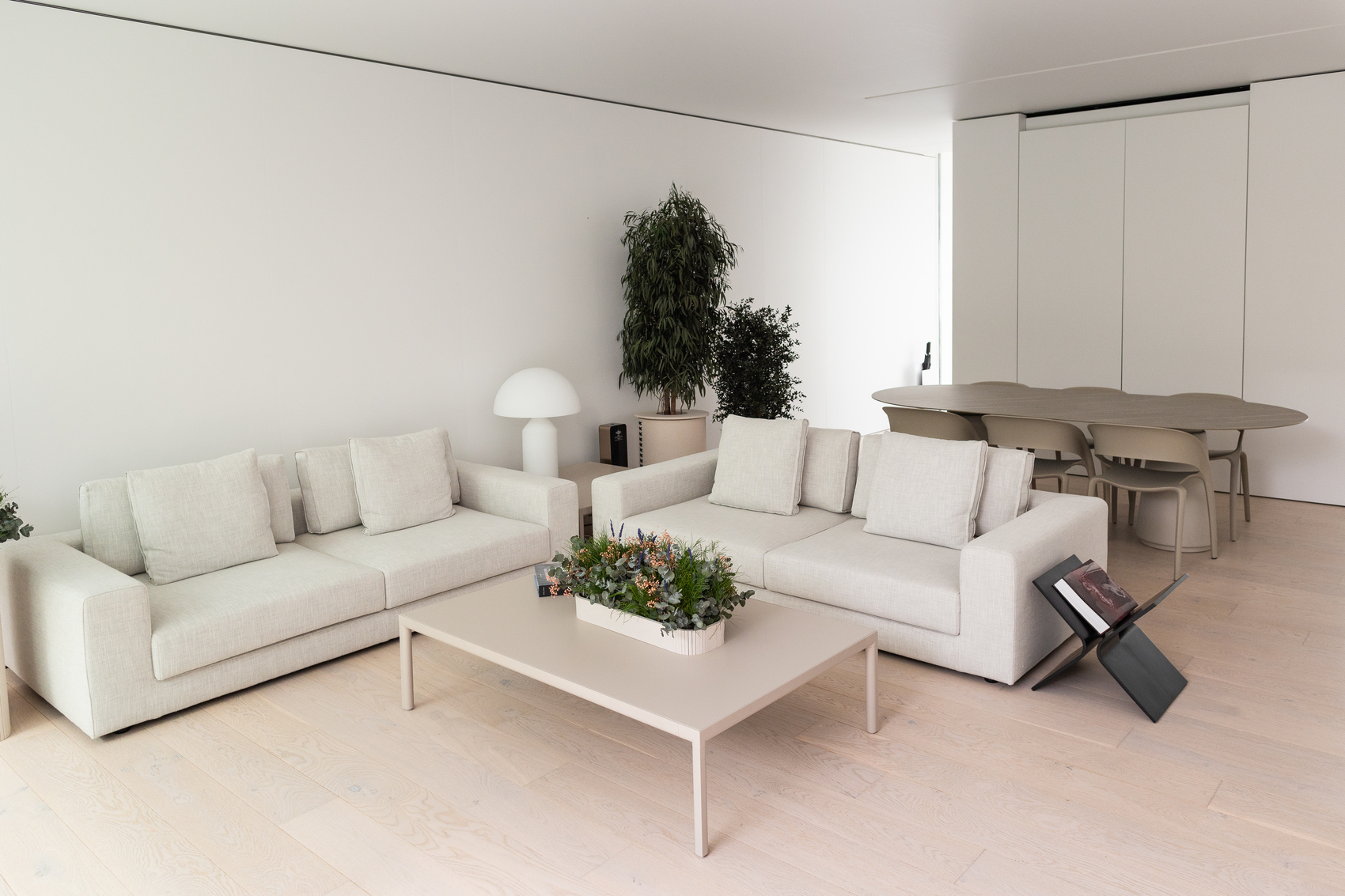
What has it consisted of and what conclusions are you drawing from the pioneering project in the world made with Niu by Fran Silvestre?
The project arises from the call IRTA Plan of the Generalitat Valenciana. Our goal has been to apply welfare assessment processes through neuroarchitecture to industrialized housing, with the collaboration of companies such as NIU (project by Fran Silvestre Arquitectos), INHAUS, ACTIU, Greenarea and the architect Anna Ferrer, expert WELL certifier.
In a first phase, through a questionnaire we discovered that there is a negative bias towards these houses, simply because they are labeled as ‘industrialized’. However, we also observed that this bias can be significantly reduced by providing adequate information.
The second phase, and specifically, the one conducted on Fran Silvestre’s NIU dwelling N150, consisted of an experimental investigation, both in situ and in the laboratory.
In the in situ experimentation, the dwelling was visited by 25 potential users while their neurophysiological responses and their answers to the questionnaires were recorded. The users walked through the dwelling following a specific itinerary, which started at the entrance of the housing development and continued through all the rooms, both during the day and at night. Objective measurements of lighting and acoustics were also taken, according to WELL certification standards. This analysis allowed us to quantify the sense of well-being generated by the house in general and in each of its rooms, providing not only key data to evaluate the current state of the house at an emotional level, but also to identify areas for improvement.
Subsequently, we conducted laboratory experimentation to test whether user responses were similar between in situ and laboratory conditions. This aspect is crucial, as neurophysiological recording methodologies are usually applied in controlled environments. To this end, 25 users toured the same home using virtual reality goggles. The results showed that the neurophysiological and psychological responses of the users were similar in both the real and virtual dwellings. This demonstrates that this type of evaluation can be effectively carried out in the laboratory, facilitating the control of the experience and the evaluation of dwellings in the design phase.
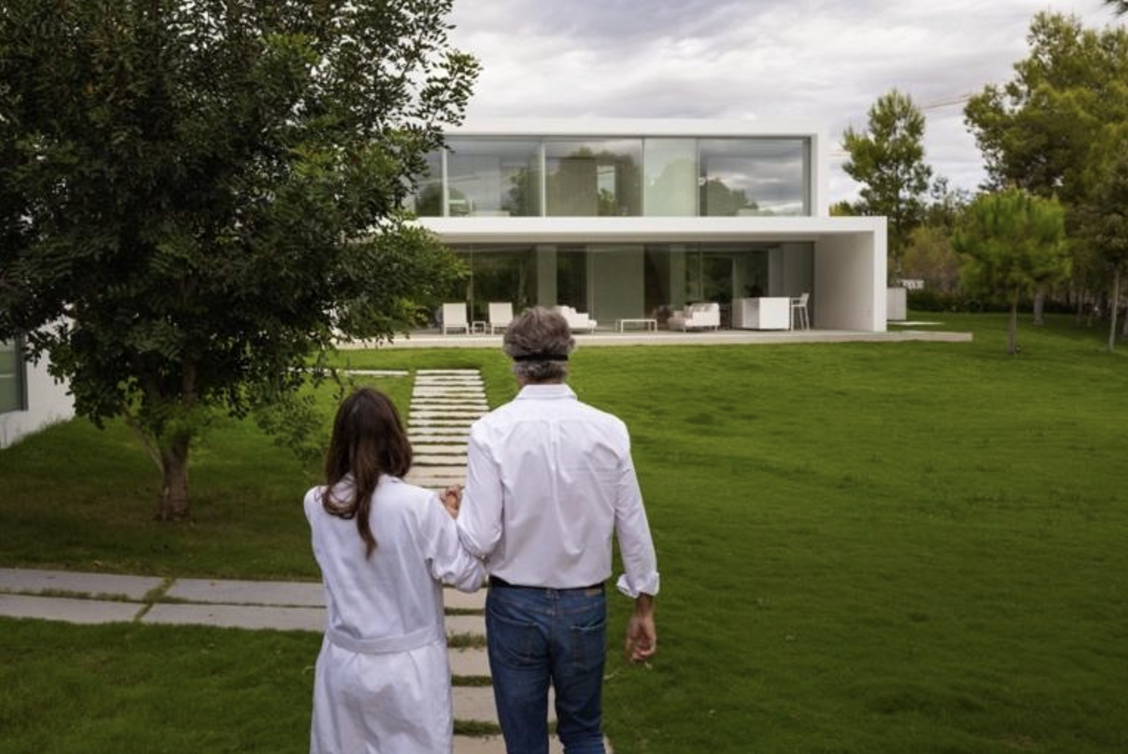
What conclusions have been drawn?
The project has not only provided key information on the homes analyzed, but has also allowed us to refine our assessment methodologies to a point where they directly approximate professional practice and certification processes. We validate that, through methodologies such as the one employed in this study, it is possible to quantify well-being in a much more objective manner than with traditional methods, which rely primarily on questionnaires. In addition, our assessment methodology can be complemented with other tools, such as WELL certification, providing a more complete assessment of the comfort and quality of spaces.
This pioneering project demonstrates how neuroarchitecture can bring an additional layer of objectivity and accuracy to the assessment of well-being in industrialized housing. This opens up new possibilities for the design of habitats that better respond to the emotional and cognitive needs of their inhabitants.
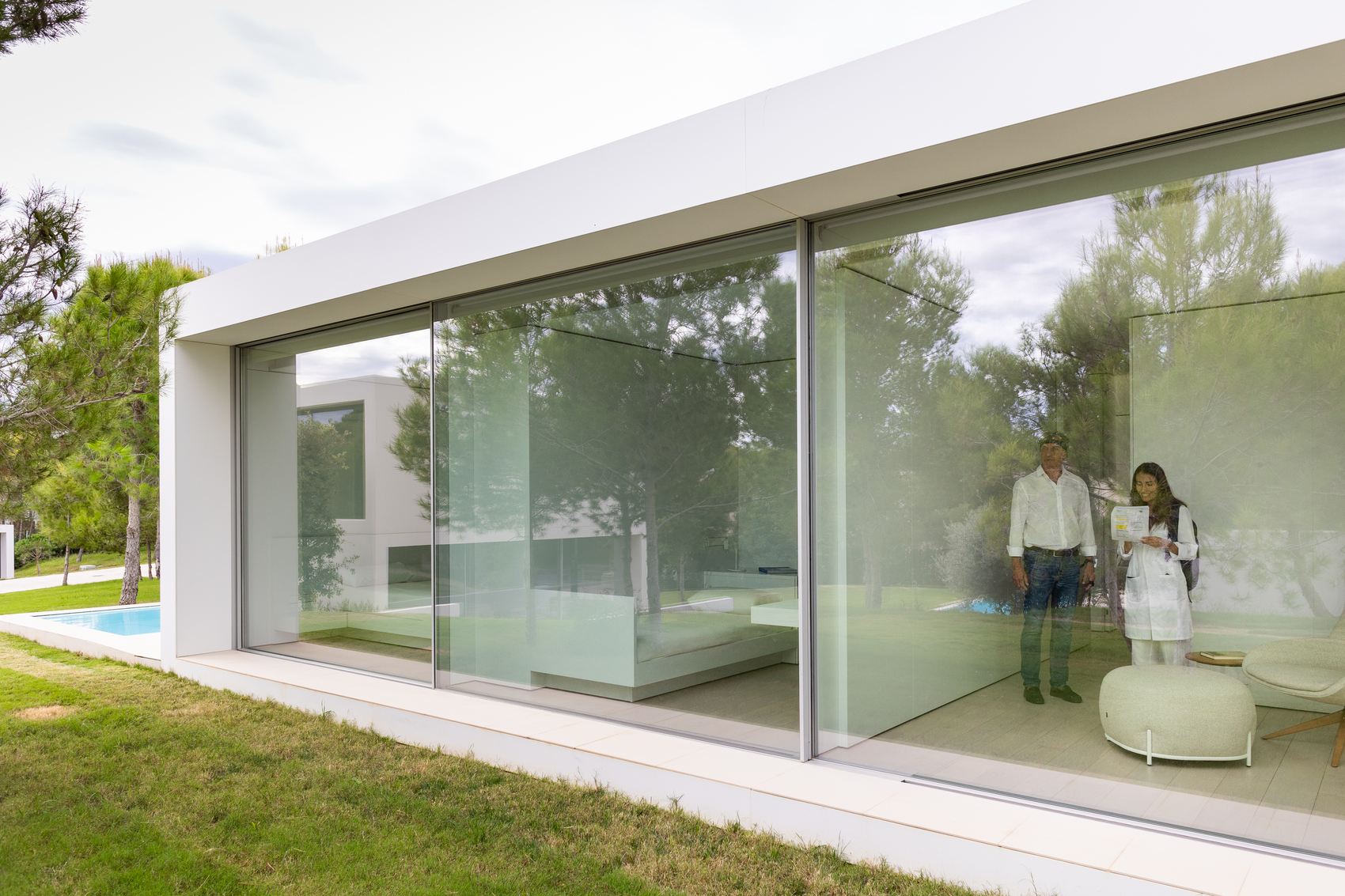
What is the difference between a home in which the effects of neuroarchitecture have been taken into account and one in which they have not?
Neuroarchitecture, as we have seen, is based on the study of how spaces affect our brain and, therefore, our emotions, behaviors and general well-being. When a home takes this discipline into account, its design seeks to optimize the user experience, favoring their well-being. In this type of space, each element (such as light, color, furniture arrangement, materials or acoustics) is selected with the aim of generating positive sensations and facilitating specific activities.
For example, natural light can be used to promote emotional well-being, colors that stimulate creativity or areas designed for social interaction or rest, all based on how our brain responds to these stimuli. In addition, solutions that improve functionality are sought, such as the organization of space to facilitate daily tasks (work, study, sleep, socialize). In a home where neuroarchitecture is not considered, the design may be more aesthetic or functional from a practical point of view, but it will not necessarily take into account how the environment influences the emotions or behavior of the inhabitants. In short, the key difference is that neuroarchitecture focuses not only on aesthetics or functionality, but on how the space can optimize the emotional and cognitive experience of those who inhabit it.
It is important to keep in mind that its application requires rigorous experimental processes, the use of advanced tools such as neurophysiological recordings and environmental simulations, as well as a multidisciplinary approach that goes beyond conventional design practices.
Editor: Beatriz Fabián
Beatriz is a journalist specialized in offline and online editorial content about design, architecture, interior design, art, gastronomy and lifestyle.