Interview with Belén Moneo
We spoke with Belén Moneo, known for her work in sustainable architecture and urban regeneration and for her multidisciplinary approach to a profession in which she has designed her own recognizable identity.
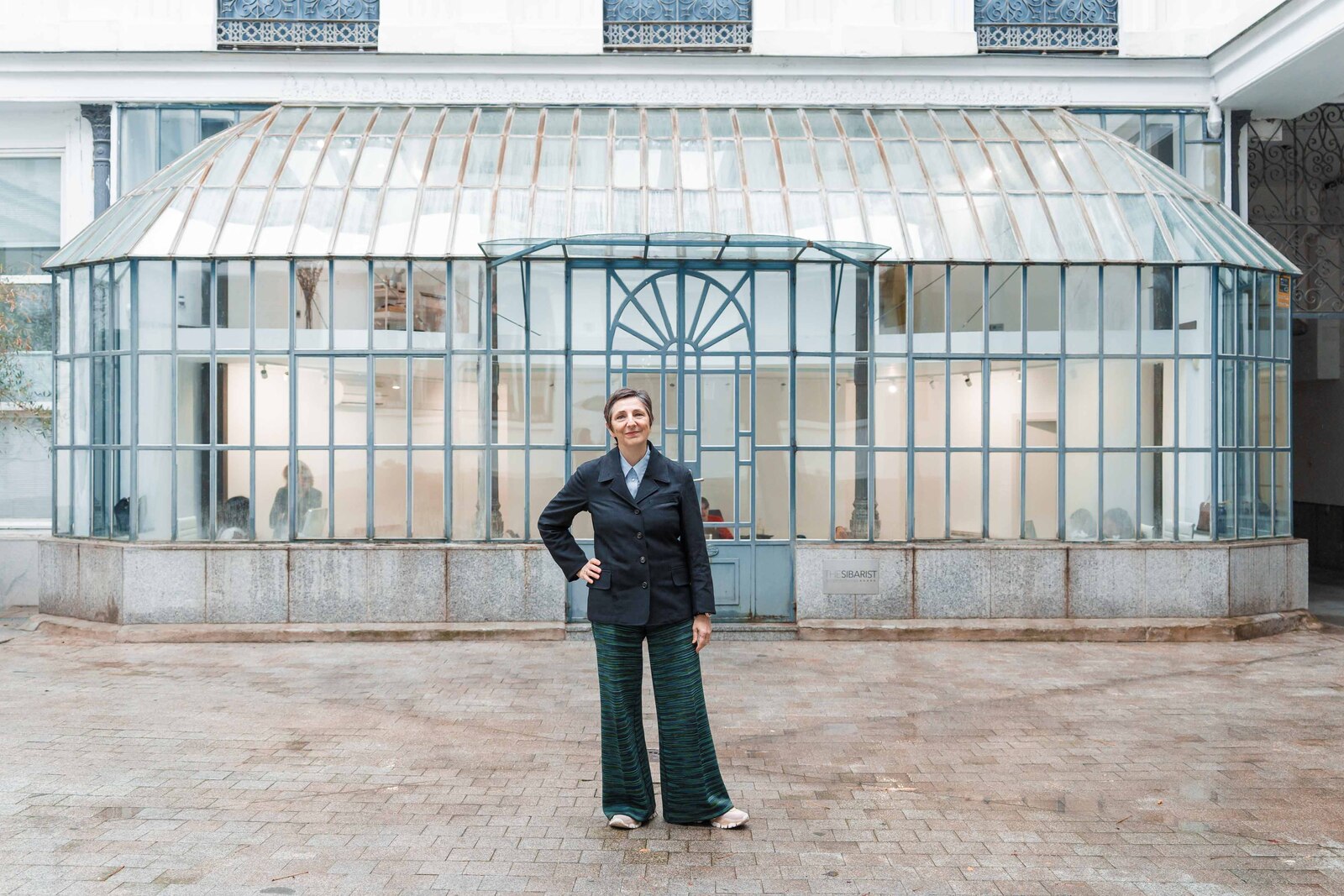
At the forefront of contemporary Spanish architecture, Belén Moneo is the other half of Moneo Brock, the studio founded with Jeff Brock that stands out for its international projection and for tackling from residential projects to commercial spaces, university laboratories, museums… always with a commitment to finding sustainable and lasting solutions. Adapted to works of all scales, they specialize in urban, interior and landscape design. For Belén Moneo, the best thing about the architecture they practice is the multidisciplinary concept that encourages them to touch all areas of a profession that, “as happens in other professions, it is normal to pass from parents to children”. He defends that intangible aspect of good design and good architecture and, due to his passion for physics and art, shared with Jeff, at Moneo Brock they take great care of the structures, as if they were sculptures that give meaning to everything else.
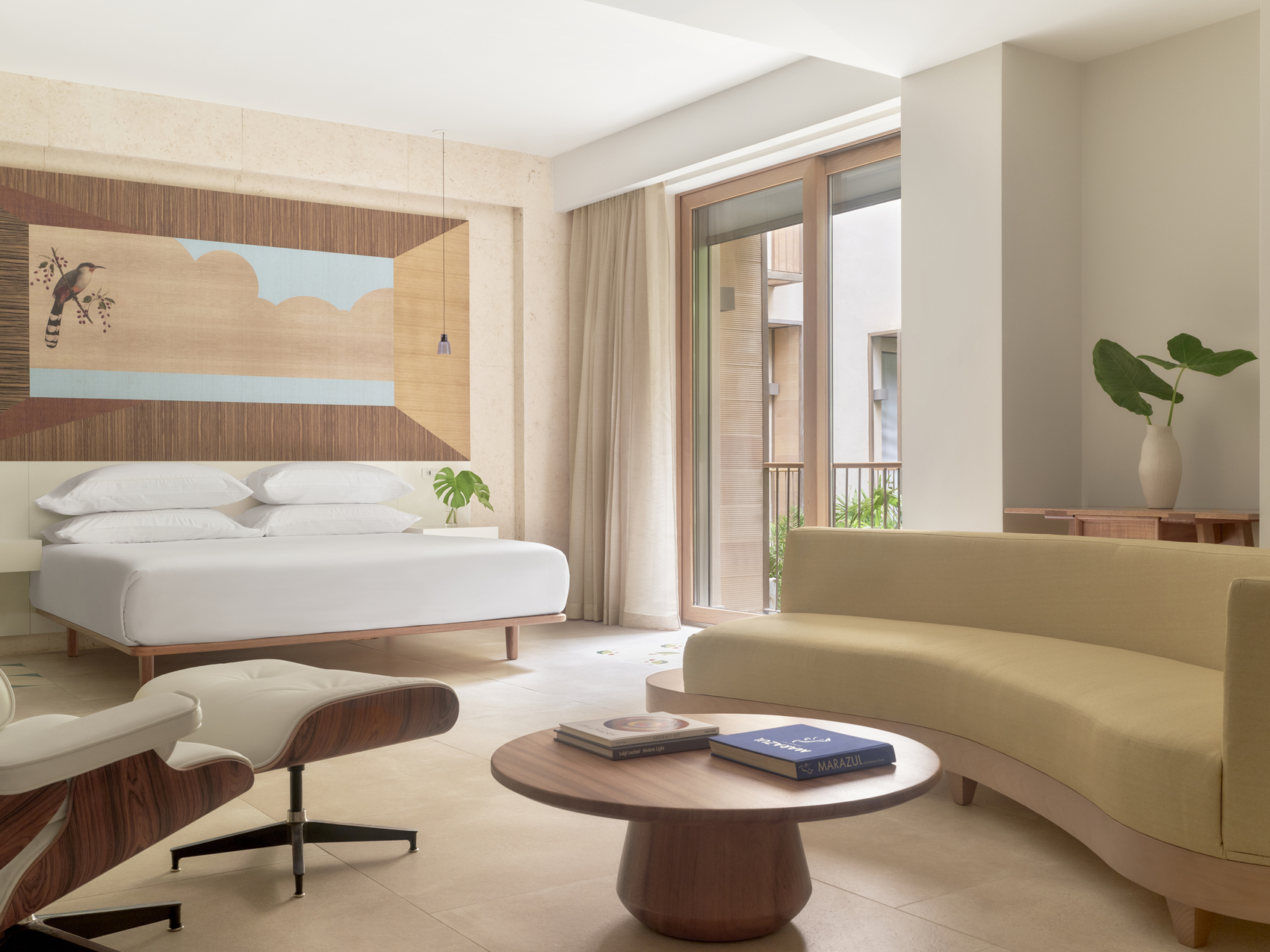
It’s been 30 years since you founded the studio with Jeff Brock, how would you summarize this professional trajectory?
In three decades of experience, at Moneo Brock we have had the opportunity to work on a wide variety of projects. We highlight the Kimpton Las Mercedes Hotel, the Bogotá laboratories under construction or the Telefónica Foundation in Madrid, the conversion of an emblematic 1920s building with a roblonada structure into an Art Space that evoked our New York origins. We have also designed a house in El Escorial, a gas station with a bird’s wing roof on the A1, and recently we have returned to interior design in Madrid, a field in which we started in New York, as in the case of the Sánchez Caro tailor shop in Monte Esquinza.
Other recent projects include the transformation of the Hotel Trafalgar into tourist apartments, a tavern in Toledo, whose concept has been developed by Marisa Santamaría, and a house in the Dominican Republic that fuses traditional architecture with contemporary solutions. In addition, we have designed a unique Mediterranean house in Port de la Selva and continue with several projects in the Dominican Republic, where investment is growing.
Our experience and diversity of projects reflect our ability to adapt to different contexts and architectural challenges.
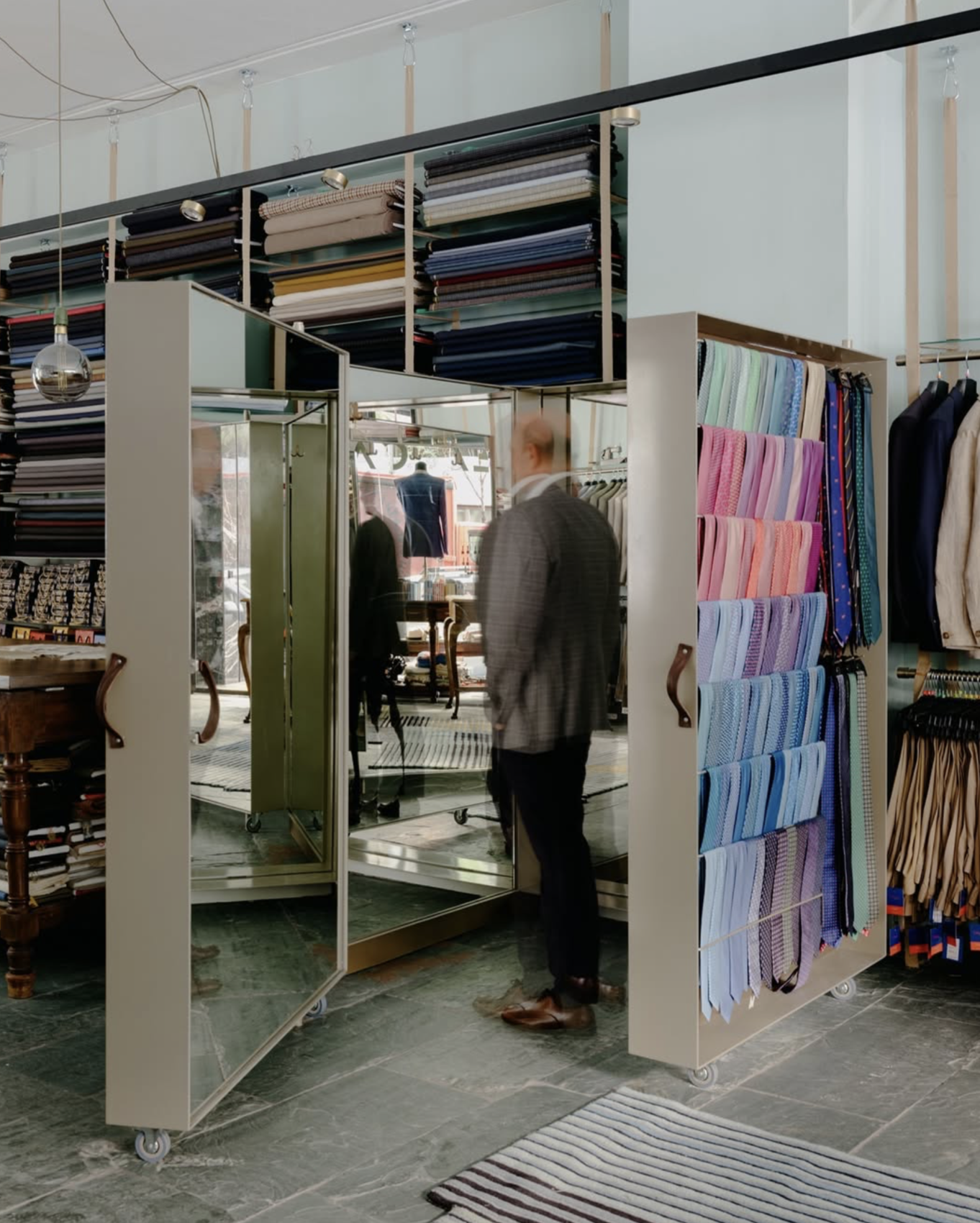
You are dedicated to interior design, architecture, landscaping and urban planning, what percentage do you dedicate to each discipline?
At Moneo Brock, we focus on architecture. However, in projects such as the Colonial City hotel, where the patios are key, we also get involved in landscaping, conceptualizing the patio as a vegetable oasis. For the choice of plants, we rely on experts and collaborate with high quality professionals.
Residential use, public use, cite us recent examples and projects that you like.
Throughout our career, as I have already mentioned, we have had the opportunity to work on a wide variety of projects. After our time at Columbia University, we were in Stockholm, where we supervised the work on the Museum of Contemporary Art and Architecture, which my father had won. We have been fortunate to be able to tackle programs as diverse as a high-rise laboratory building in New York and luxury residential towers in Monterrey, Mexico.
As for residential use, we had not done housing since the house in El Escorial in 2005, but now we are returning to this area, which we consider very interesting. We would especially like to work on collective housing in Madrid, an area in which we have not yet ventured and which is much needed in Spain today. We are exploring possibilities to collaborate with our developer in the effort to provide more housing in the coming years.
Yes, for us design is a fundamental part, both in architecture and furniture. For example, we are working on the complete furniture design for La Esencial tavern in Toledo. Since 2000, we have been working with methacrylate and we continue to develop pieces such as the Aurora Borealis screen, which will be part of our next exhibition as part of the Madrid Design Festival Off program. The interesting thing about this design is its versatility, since, being so modular, it can be easily adapted to any space.
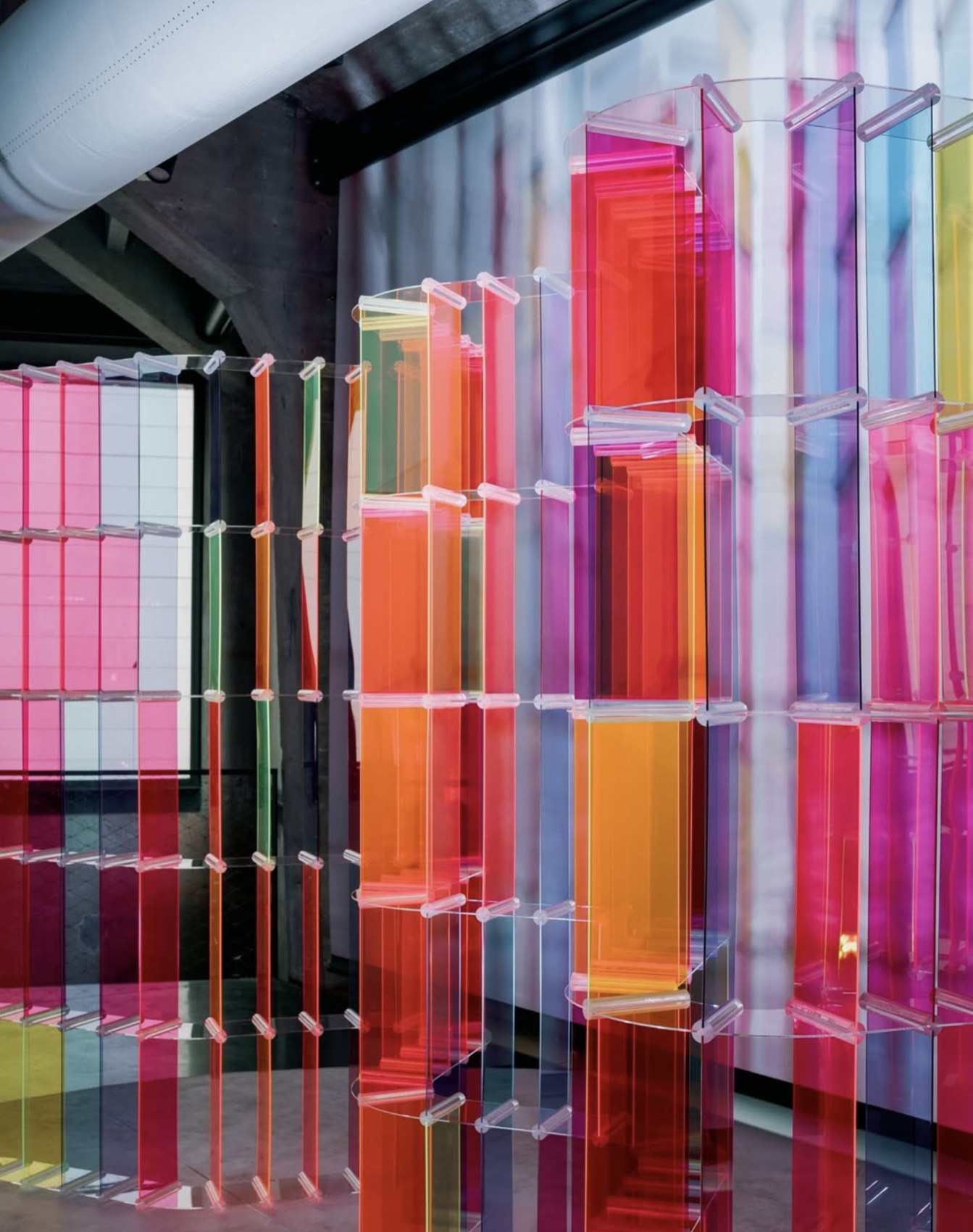
You specialize in materials, which one or ones do you find most avant-garde or surprising among the ones you are applying in projects right now?
We are currently in a fantastic stage of experimentation with materials, driven in large part by the need for sustainability. There are very interesting options, such as lightweight sandwich panels, which not only offer insulation, but can also be used in furniture. One material that is surprising us is Viroc, a mixture of wood chips and concrete, which is very versatile, strong and aesthetically interesting thanks to its different colors. Although we also continue to explore classic materials, such as flat vaults, which we use in the walls of the hotel for their ceramic quality and smooth texture. The key is to play with materials, adapting their use in unexpected ways according to the needs of each project.
Cork, as an insulating material, is gaining popularity, although it is not new. In fact, in my house, built in 1930, natural insulation was already being used in the walls. This resurgence of sustainable materials reflects a trend toward using what was used in the past. Innovative alternatives are now being explored, such as Mediterranean posidonia for insulating walls and roofs, although we have not yet worked with this material. We are also very interested in a Catalan brick called fet de terra, made from compacted earth, which makes it an even more sustainable option as it requires less energy to produce. There is a lot of research going on and a constant effort to convince customers that, although the initial investment is somewhat higher, these alternatives are more beneficial in the medium and long term.
There has been a widespread interest in ceramics, what is your opinion about this return to the origins?
The rediscovery of ceramics is closely linked to its sustainable qualities, such as its thermal inertia and the fact that it is a local material sourced directly from the local soil. This return to brick, especially in contemporary architecture, reflects a trend in which architects around the world are exploring its characteristics: its texture, its color, its rhythm and its compositional possibilities. In our case, we have always worked with ceramics, but today we are seeing an explosion of new pieces, tiles with reliefs and curves that did not exist before. One example is the glazed tiles from the firm Ferrer, such as its flashing, which is used in an innovative way in vertical applications, in the bars, which shows how the traditional functions of materials are changing. In addition, in some projects we have used natural stone to make lattices, an apparently heavy material, but which, surprisingly, allows us to modulate light in a very efficient way. This evolution of ceramics and stone invites us to rethink their use in more creative and functional ways.
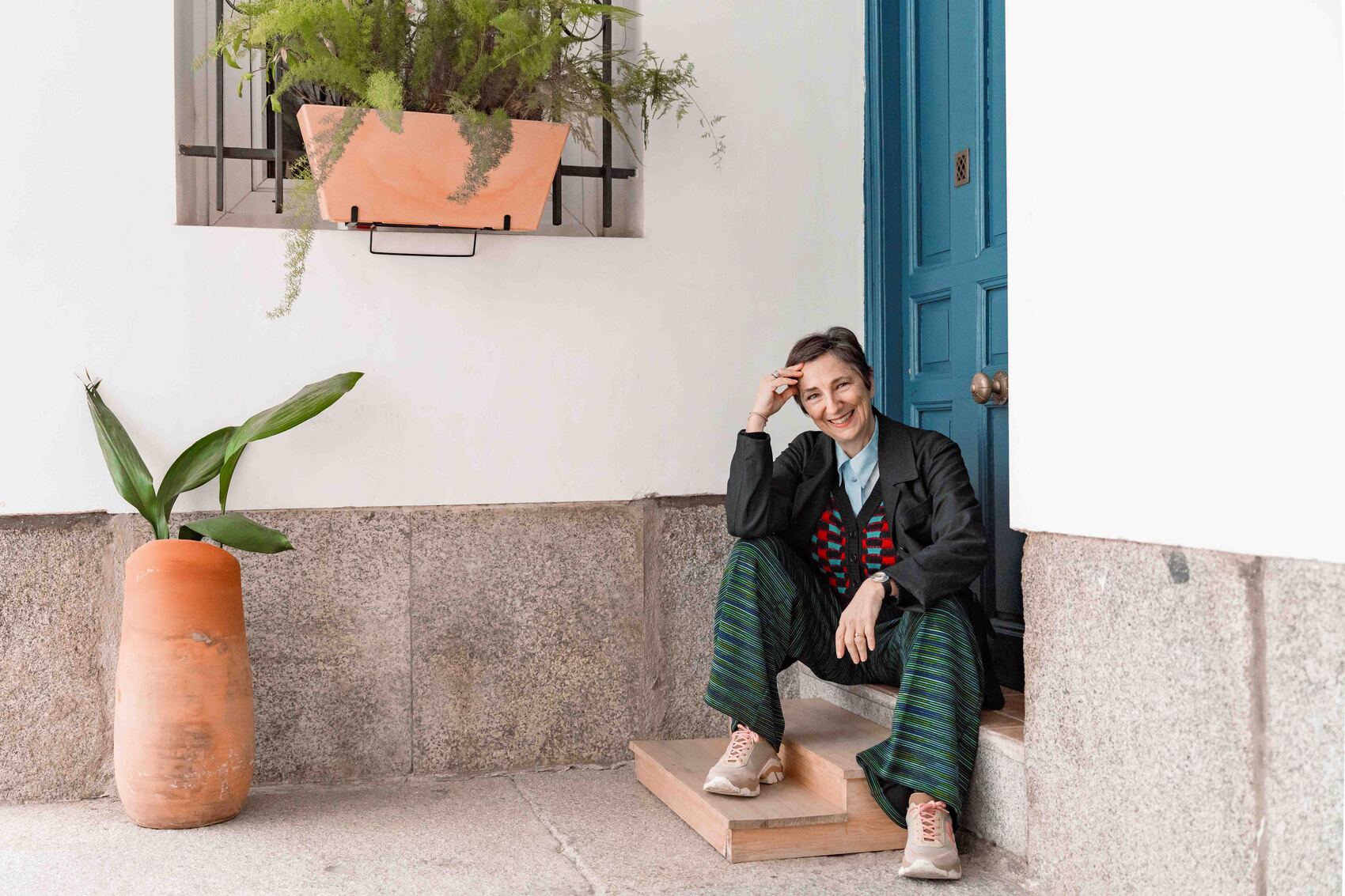
Referring to Paul Goldberger’s book, published by Ivorypress, why do you think architecture matters?
Architecture is everything that surrounds us and, wherever we look, everything is design and architecture. Then, in the city, architecture is able to make our environment functional and beautiful. Architecture regulates how we comfortably climb a staircase, how we are not going to fall down the hole… it is fundamental. However, I think, above all, it is the intangible aspect of architecture that is the most important, it is the quality that the space can offer you.
What is the current state of Spanish architecture?
Spanish architecture is going through a complex moment. We have excellent architects, very well prepared, and in my experience as a professor at the ETSAM, I am proud of how well prepared the students leave the school. However, I believe that in recent years society has not sufficiently valued the work of the architect. There is a discrepancy between the contribution that architecture can offer and society’s scant recognition of the intangible values it brings. That valuation process is still pending, and perhaps the impact of the architect’s work is not fully understood.
In a way, we are still dragging the consequences of the 2008 crisis, when the profession suffered a strong loss of prestige and since then we have not raised our heads. We could be self-critical, recognizing that perhaps we did not know how to manage the real estate bubble, although it is also true that at that time clients went to the bank and were granted 100% credit. However, what is clear is that architecture continues to be a fundamental discipline, although it is still not given the recognition it deserves.
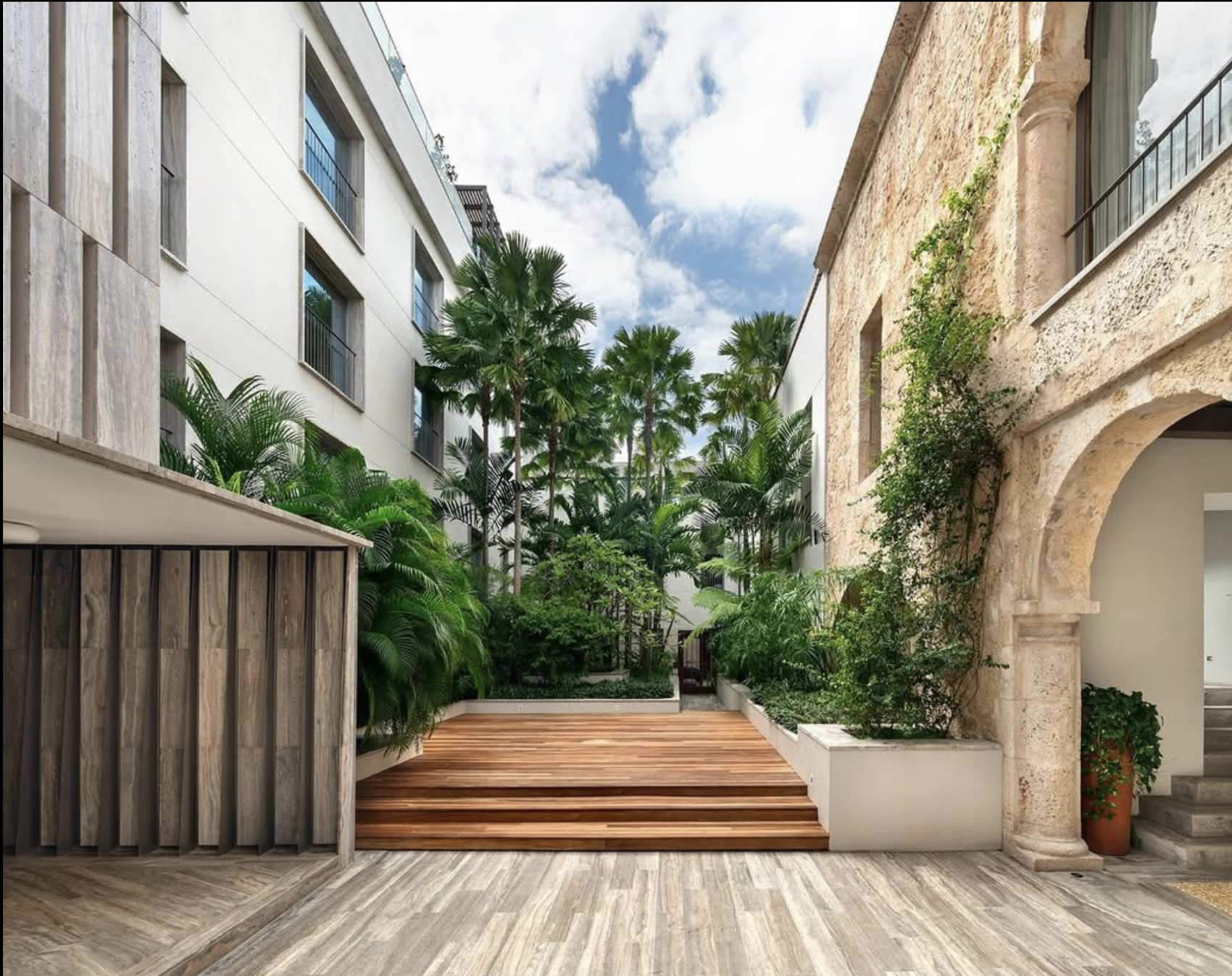
Do you think the way out for emerging architects is rehabilitation?
That is an attractive future. It is necessary to give another approach to the profession, because it is necessary to optimize existing resources. Often, before demolishing, it is better to work on what is already built. I love rehabilitation because working with the past, with other languages, having to integrate them is not only an added challenge but also provides a base on which to start. Sometimes you face a project and you find yourself with a blank page, in the case of rehabilitation, you rely on many things, you have the clues. The clues are there to see how to plot the next part of the story.
Art is an important pillar in your career, how is it reflected in your understanding of architecture?
From a young age, both Jeff and I shared a great passion for art and drawing, which led us to study disciplines such as sculpture and painting. At Harvard, there was no major in architecture, but we were both interested in physics, which was reflected in our approach to structure in architecture. We both have a strong affinity for structural design, which we have always fully integrated into our projects, seeing structure as a fundamental part of form and space. We believe that, unlike many others, structure should not be something separate, but an integral part of architecture.
Our artistic and scientific training has allowed us to combine the search for harmony and balance, essential elements in our vision of architecture. Although beauty is a word we do not use lightly, we always seek to offer a sense of visual comfort through our designs. The influence of art is fundamental in our work, and although I wouldn’t say it inspires us directly, we constantly draw from it to enrich our architectural practice.
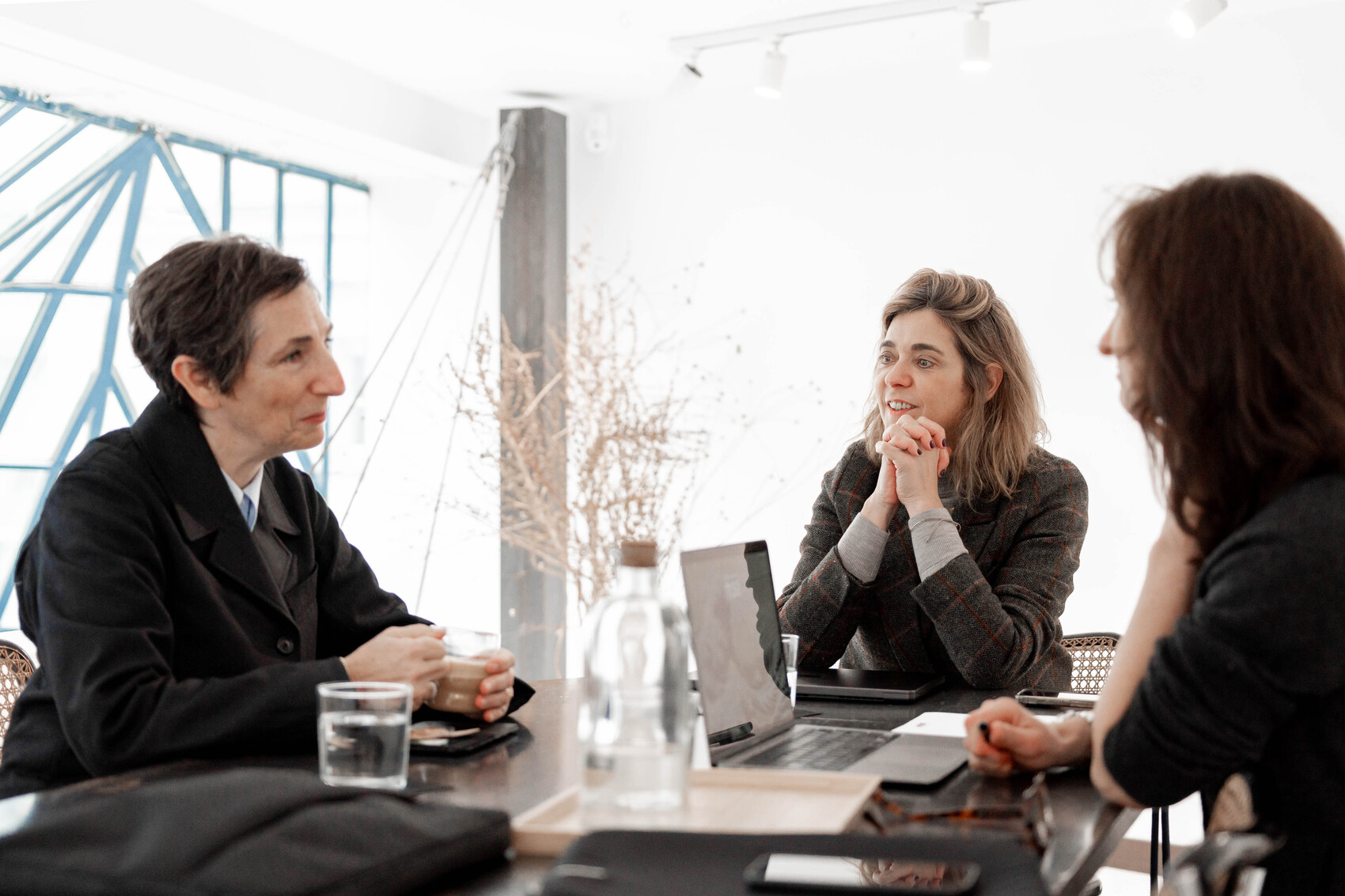
Lloyd Wright is considered a precursor of sustainable or organic architecture, which is now more trendy than ever. What do you think is the future projection of a way of building committed to the environment?
Sustainable architecture has a great future, especially by focusing on the reuse of materials and the optimization of resources. I advocate reusing everything we can, both in construction and materials. A good example of this is the Toledo tavern, where we reused the original bricks of the space, giving new life to existing materials. Although the logistics and cost of recycled materials can be a challenge, the key is to use local materials, as their environmental impact is lower.
Most important in sustainable architecture, however, are the passive measures we can apply: orienting the building correctly to the sun, protecting windows to control heat gain in summer and taking advantage of light in winter. Cross ventilation is another key strategy, reducing dependence on mechanical systems and energy. In addition, proper wall insulation is essential to improve energy efficiency.
(…)
There is a European directive that as of January 1, 2030, new buildings must be zero-impact…
I think that, below grade, it is very difficult to do without concrete, especially because we need retaining walls that are difficult to build otherwise. However, above ground, structures can be made of more sustainable materials, such as 100% recyclable steel or wood, which not only captures CO2, but also has many virtues. For example, the Manhattan loft we lived in had a 40 x 40 cm wood structure, and it happens to be more fire resistant than steel.
Wood, although sometimes criticized, especially in the case of prefabricated housing in places like Los Angeles, has great advantages: it is a ductile material, versatile, easy to assemble and disassemble, and allows for quick construction.
In my opinion, what is really lacking is a wider dissemination of the advantages that bioclimatic architecture can offer in a house, regardless of its size, be it small, large or huge. Sustainability and the use of appropriate materials should be better known and applied in all types of construction.
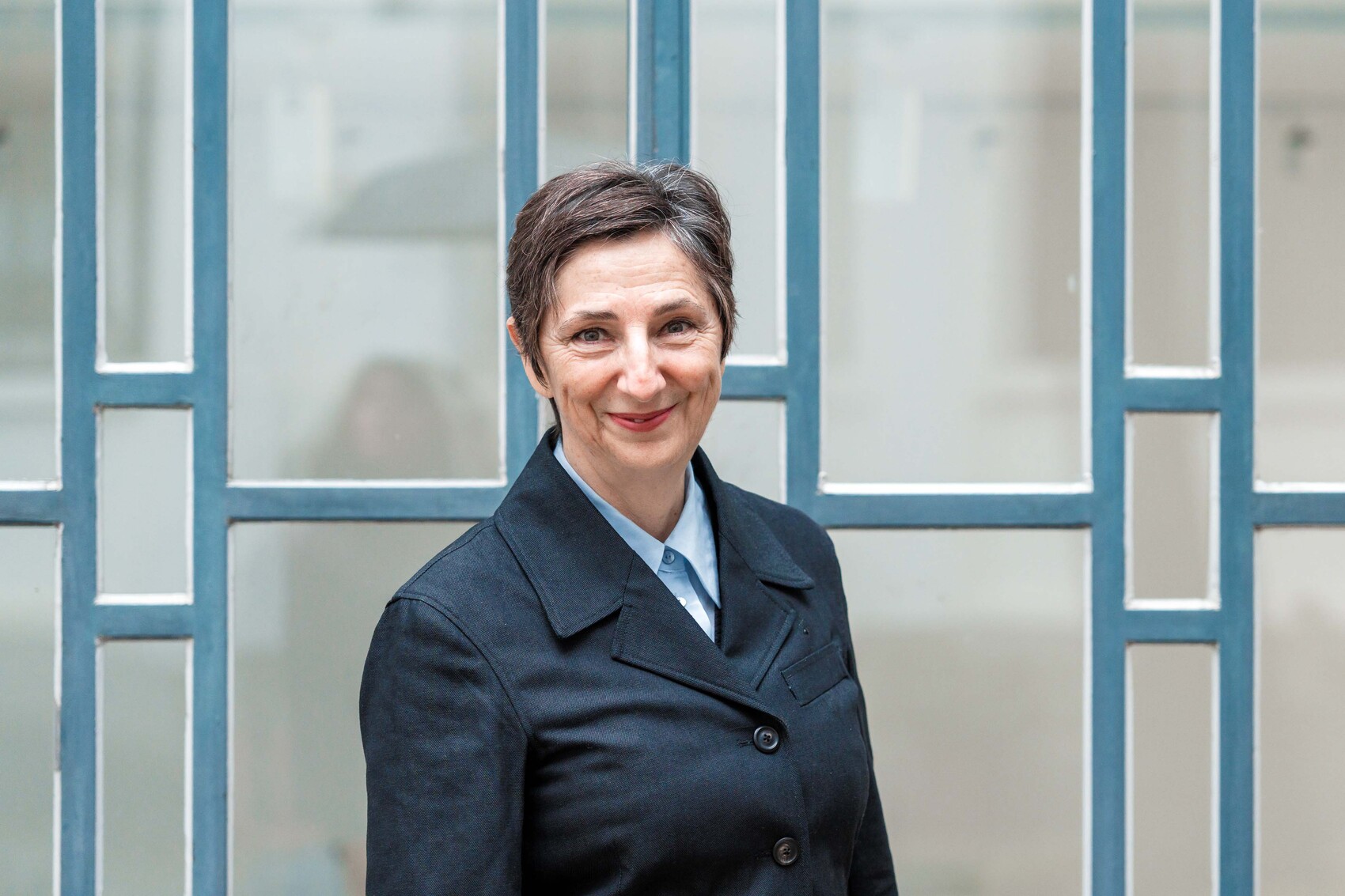
The reduction of the environmental impact of cities and access to safe and inclusive green and public spaces are goals of the United Nations Agenda 2030, you belong to Women Action Sustainability, how does an architect promote sustainability in their daily practice?
Our position in the studio is clear: every intervention, conference, interview or client meeting is an opportunity to promote sustainability. We believe it is our responsibility to lead in this regard, explaining how sustainability is achieved in architecture and what benefits it brings. For us, it is a fundamental part of our work.
As for the concern about cost, today sustainability does not imply a big increase in prices. In fact, today the numbers are very clear: although the initial investment may be slightly higher, the long-term savings are much more significant. Fortunately, we have moved beyond the cost-benefit debate that was not so clear before. Developers have understood that sustainability is not just an expense, but an investment.
In addition, many architects are beginning to implement passive measures such as proper orientation or cross ventilation, which greatly reduce energy consumption before resorting to systems such as air conditioning. Of course, these solutions are not always easy to implement, as they may require sacrifices such as avoiding gas installations, which generate energy losses through ventilation grilles. This is something we should improve, for example, with innovations such as alarms that close these vents to prevent energy loss.
Together with partners Mª José Torres Hors, Isabel Beneitez and Mercedes Díez, you founded CREAS in 2022, tell us how it came about.
CREAS is a group of women who met through the association WIRES (Women in Real Estate Spain), founded by Carmen Panadero. There we shared our concerns and, when subsidies began to appear, many of us became interested in neighborhood rehabilitation projects, such as the one in Carabanchel. We thought it was an excellent opportunity to carry out initiatives that would really improve communities socially, such as rehabilitation projects that would also benefit the common areas of the cities.
With that in mind, we began to work on rehabilitation, collaborating with companies that are large property holders. Although it has been a difficult path, especially because of the bureaucracy and the procedures related to subsidies, we still believe that these projects will go ahead.
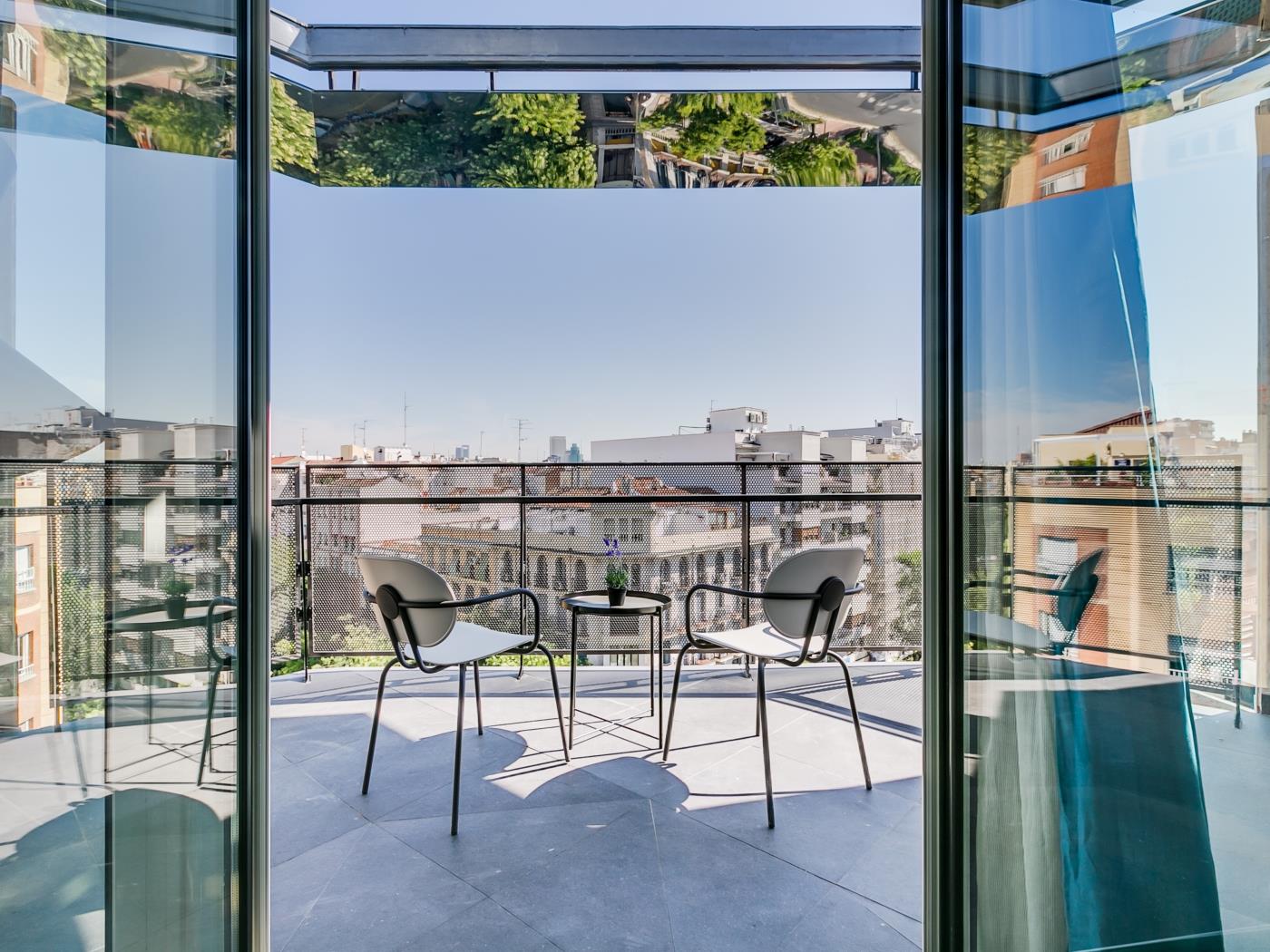
What are the specific projects?
We are currently working on a very interesting project of energy communities.
This model of sustainability allows an individual house or a group of houses to become small energy producers. Some homes have solar panels, others geothermal, others boilers, and the idea is to share these resources. In this way, each home can supply its energy needs through the exchange and share energy when necessary.
We are developing this project together with Lola Carnicero, an engineer who is part of the group. Energy communities already exist in other European countries and, although in Spain it is just beginning to be implemented, it is a model that is gaining more and more interest. A previous example in Barcelona was the district heating project that allows energy sharing through common networks.
On the legal side, there are certain aspects that are still under development, as the law has recently changed, which now facilitates the creation of these communities. Previously there were restrictions, but now, thanks to the new legislation, the advantages for these projects have been extended.
How do you measure the benefits of applying sustainability in a building?
Measuring the benefits of applying sustainability in a building is a challenge, especially when it comes to private homes. We have done a very sustainable project, but the difficulty lies in how to compare the costs of this house with those of the one next door, as there are many intangible factors that cannot be easily measured. What we need are tools that allow us to value those aspects that go beyond the economic, such as architectural quality, materials, details and the harmony of the space.
For example, it would be interesting to have meters for factors such as luminosity or spatiality within the home. One could even measure the balance or sense of harmony in a design, but these are parameters that are difficult to quantify. Hence the importance of educating the public to begin to value these intangible aspects, understanding why choosing a well thought-out home is beneficial not only for the environment, but for personal well-being.
In the end, the challenge is for the public to be able to differentiate not only the quality of the materials, but also the quality of the details, the simplicity of the design and the benefits of an architecture designed to improve the lives of those who live in it.
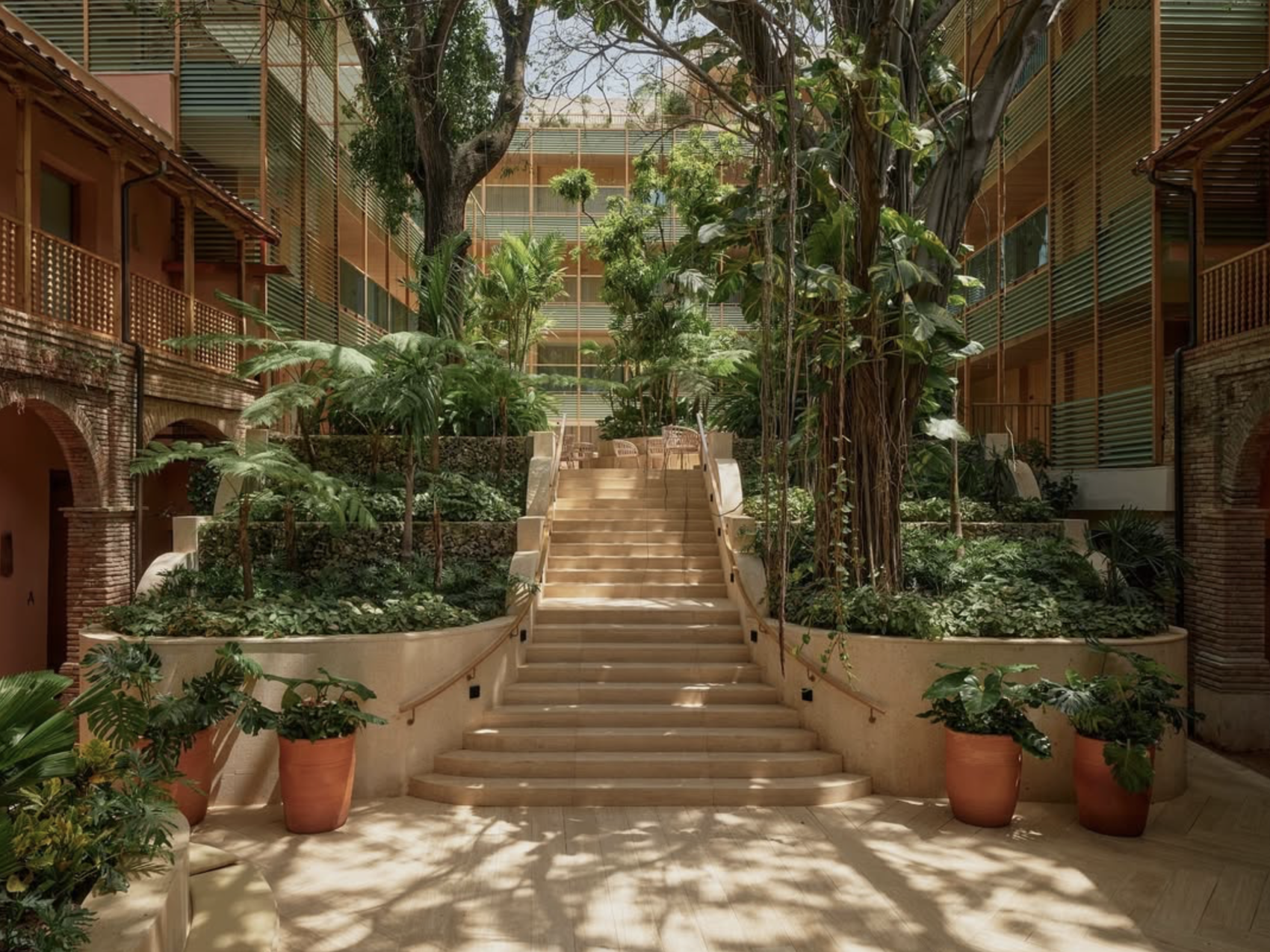
What do you think of the wellness architecture of the United States that in Spain is applied more to offices than to housing because they say it is not profitable?
Housing can improve the quality of life, there are certain design parameters, such as air and water quality in the home, that influence our well-being. In the city, the air quality inside the house can be even worse than outside if it is not ventilated by opening the windows. Now there are air filters with a solution to renew the air quality without wasting energy, as heat recovery systems make it possible to maintain an adequate temperature without opening the windows.
In terms of sustainability, there is talk of a more dynamic system in which developers could be linked to the future energy performance of their buildings, receiving an economic return if the buildings are sold with better energy efficiency features. This system appears to be a way to align long-term compensation to all stakeholders, including architects, by incentivizing developers to invest in sustainability from the outset of the project.
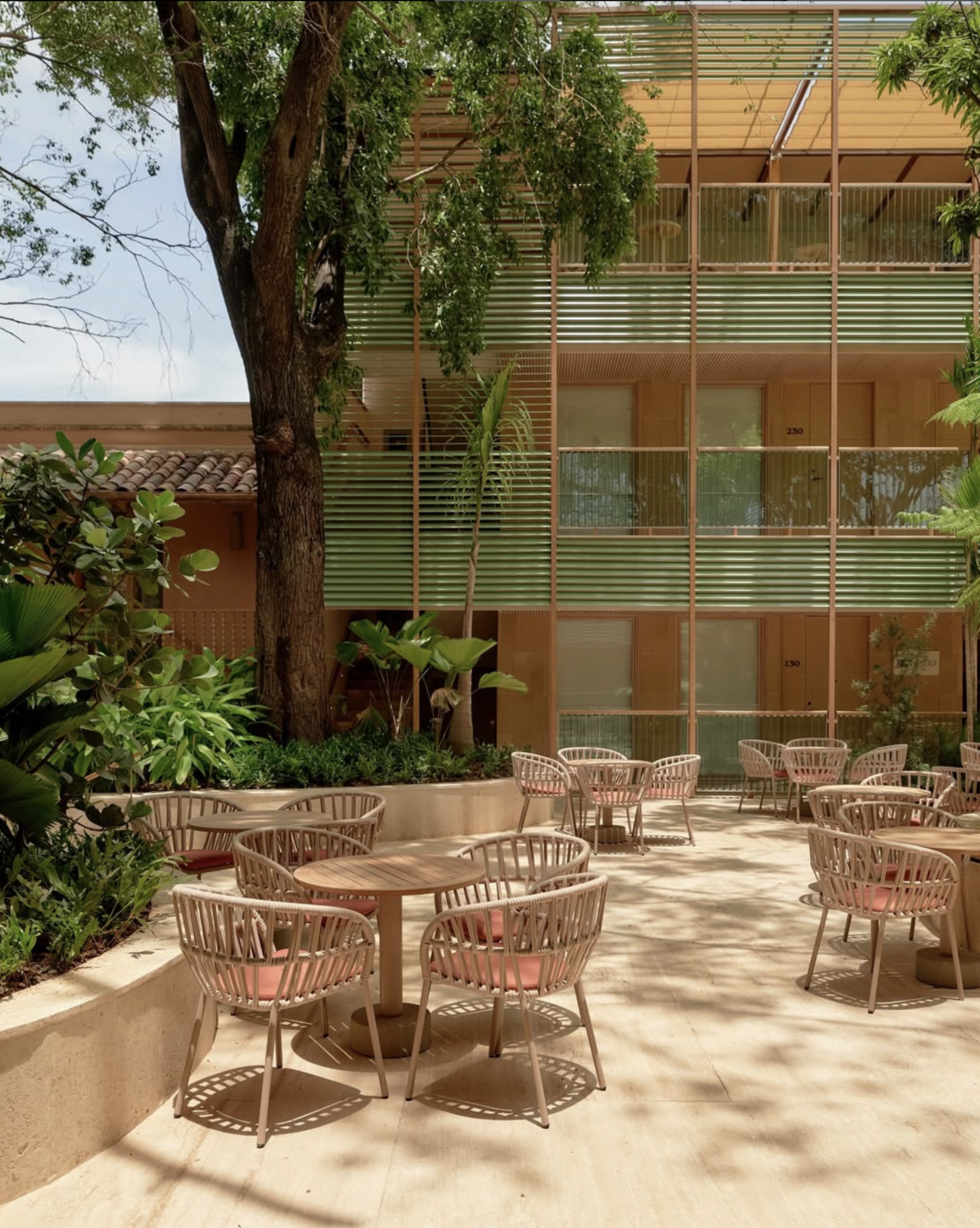
How is a neighborhood regenerated and what is the process?
Well, it is very complicated. For example, yesterday we were in a small city because they are proposing a strategic plan for the regeneration of the city center. And what happens? Well, there, for example, gentrification would be ideal. Why? Because there is a lot of empty housing, so it will never mean that you throw out the residents, what you are trying to do is to attract them. In that case it’s great. To do this, it is essential to improve the quality of public spaces, such as squares and parks, by planting more trees and converting certain parking lots into more attractive areas. The city council has a key role to play in this process, but it is also important to encourage local businesses to open and operate. Regeneration must go hand in hand with private development, providing facilities for investors to get involved as well. The Colonial City in Santo Domingo is an example of total urban regeneration. The opening of our project Las Mercedes Kimpton Hotel is going to do a lot for urban regeneration, it has opened the interior garden to the public, many weddings have been celebrated, people go to eat in the restaurants, go to the ceramic store next door, there is a little bit of attraction, a connection with the local, which makes more people come from outside to visit it.
In the Dominican Republic there was also a program of the Ministry of Tourism to improve streets, reduce traffic, improve facades, eliminate cables that were everywhere, improve security…, that is to say, many measures can be taken to regenerate neighborhoods. Regenerating a neighborhood requires actions not only by the authorities, but also by the private sector, because a lot of factors have to converge for a change to be made in a reasonable period of time.
What are you working on right now?
In Spain, we have also started working on a project for a winery, where we are focusing on landscaping and landscape rehabilitation, which is an area that we find very interesting and enriching.
In addition, we are working in Monterrey, Mexico, where we are developing a project of luxury housing towers. Each apartment has 450 m² per floor and stunning views, especially towards the mountains, which makes for a spectacular setting. We are also about to start another project for the Tecnológico de Monterrey, where we are going to design a private house.
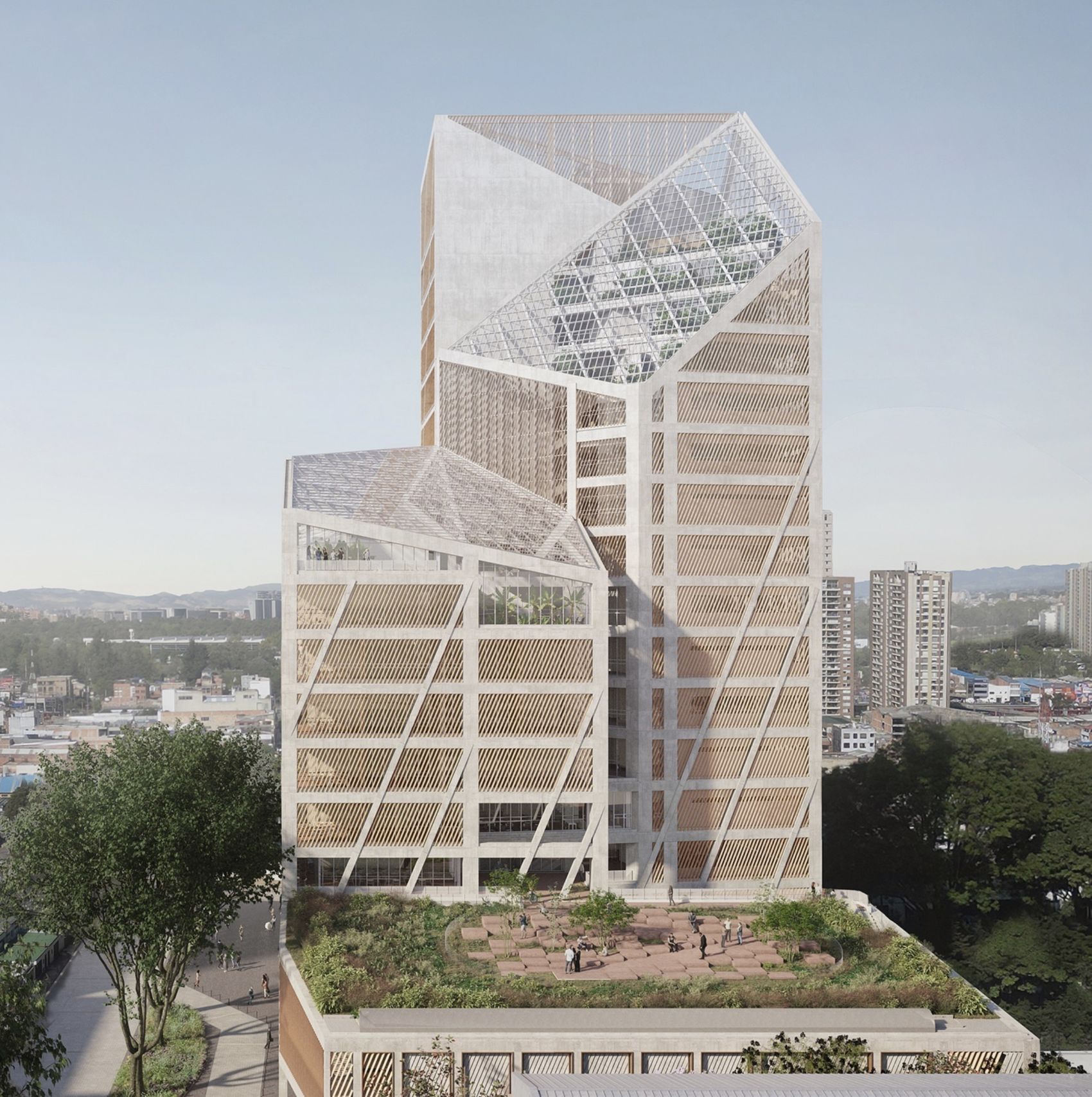
A professional dream you have that you would like to see fulfilled?
We are working on an interior design project in New York, a design apartment and it would be a dream to be able to build there again, since in the past we had the opportunity to work at the University of Colombia, where we collaborated with my father in the construction of some university laboratories. That project was really nice and we are very proud of the result.
We had our studio in New York for ten years and we have always been excited about the idea of working there again. I don’t know whether to call it a “dream”, but the truth is that what we are doing now, with the variety of projects we have all over the world, is already very enriching.
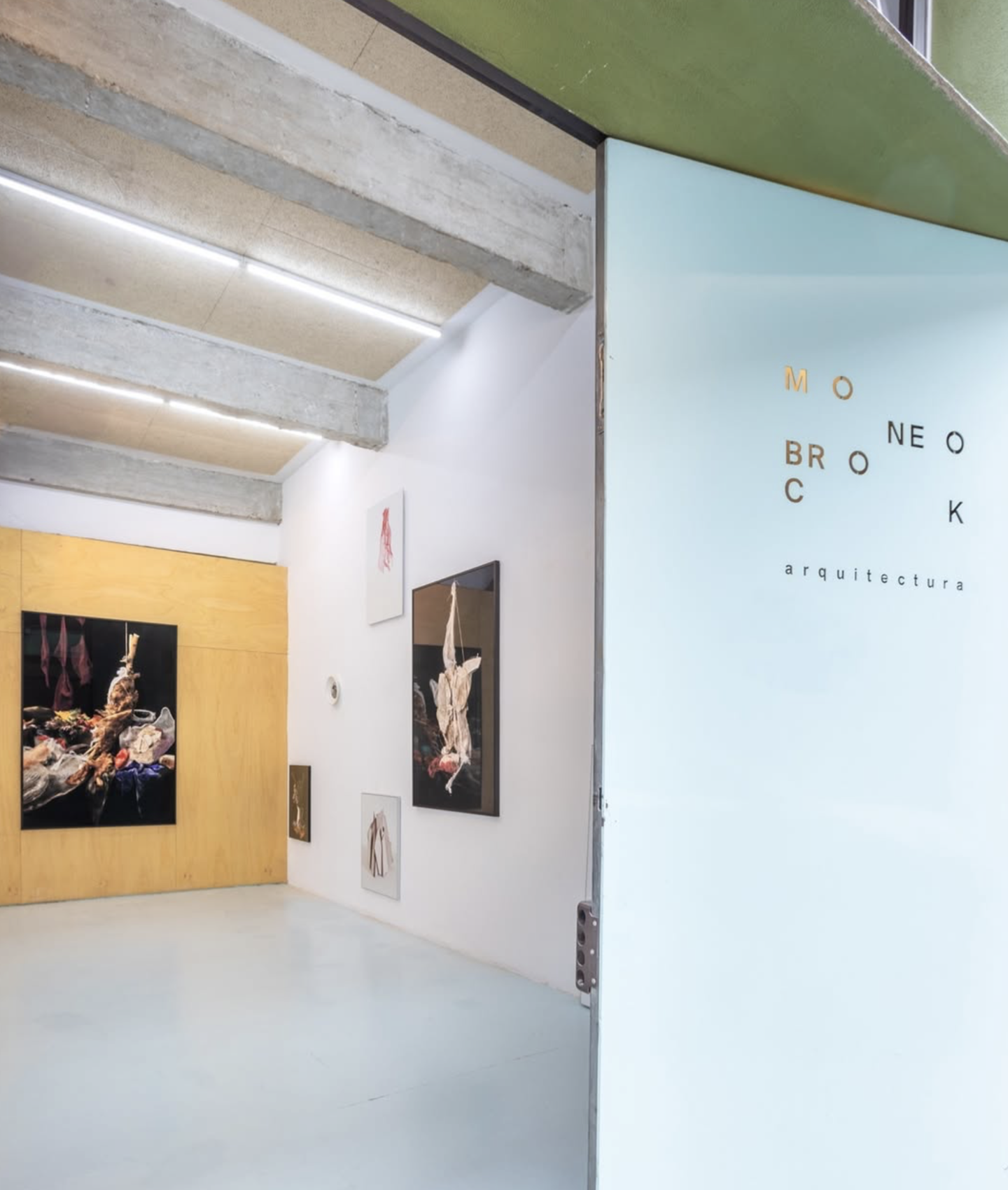
It’s been more than 10 years since you created _2B spacetobe, what did you want to develop in this multidisciplinary space?
The gallery arose spontaneously because we had that space that we initially thought we would use to make models, furniture, and to hold events. In the end, events have predominated, although we have also made models and furniture. This space gives us a lot of satisfaction because it allows us to offer an opportunity to other people to show their work, and they are almost always people we admire and who we believe have a lot to tell.
We have also been able to collaborate with people like Marisa Santamaría, who has curated very elaborate and elaborate exhibitions. It has been a lot of fun because we have been able to work with young people from the university and with older people who had never exhibited before. As we mentioned before, art is always related to architecture. I like multidisciplinarity, whether in art, sculpture, architecture or design, and we have also done film cycles. The next exhibition will include six international female industrial designers, all from outside Spain, framed within the Mujer X Mujer project initiated by Marisa in 2019. It will be a collective titled Design in Transition, coinciding with the celebration of Madrid Design Festival, open from February 7 to March 13.
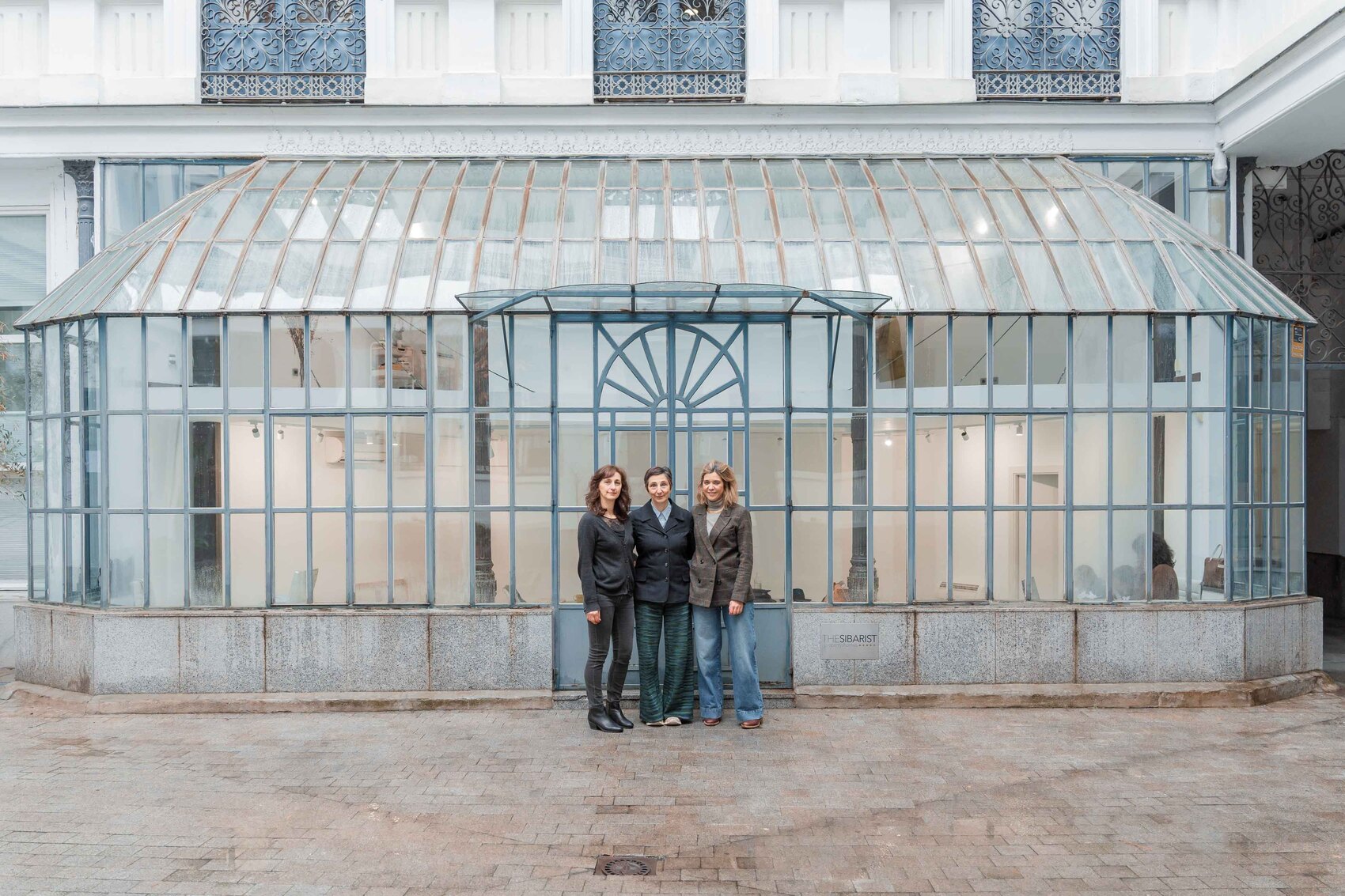
Editor: Beatriz Fabián
Beatriz is a journalist specialized in offline and online editorial content about design, architecture, interior design, art, gastronomy and lifestyle.