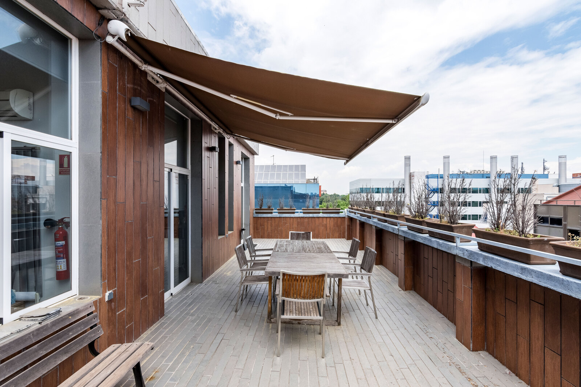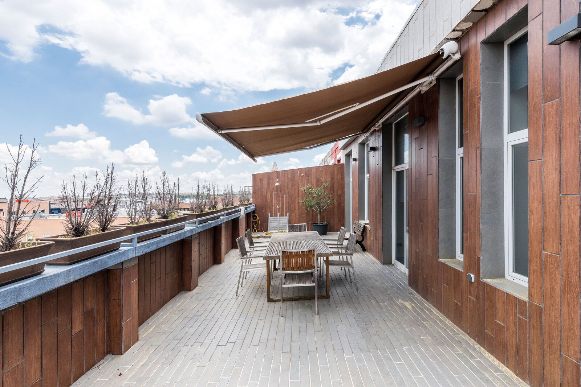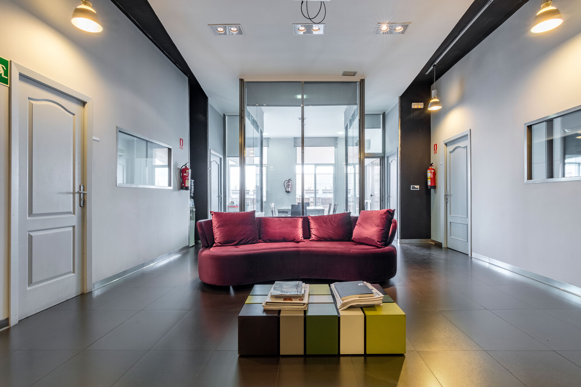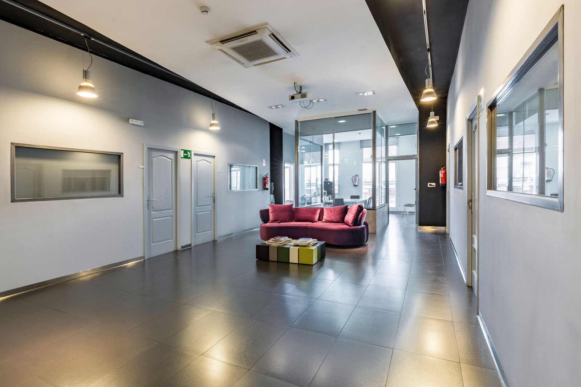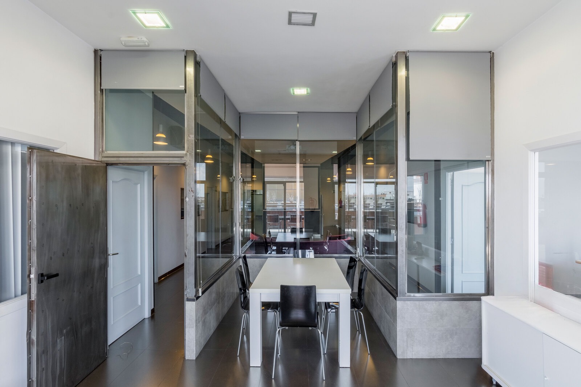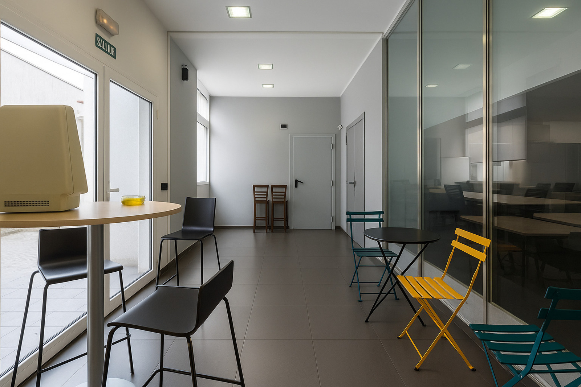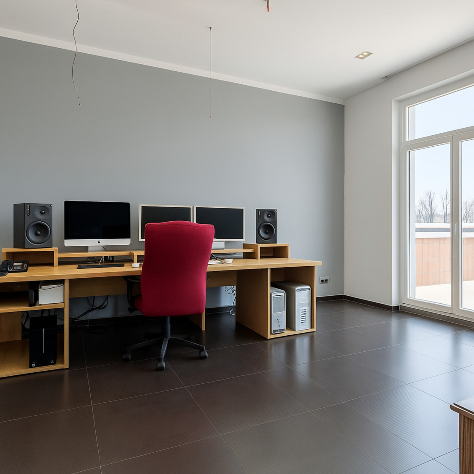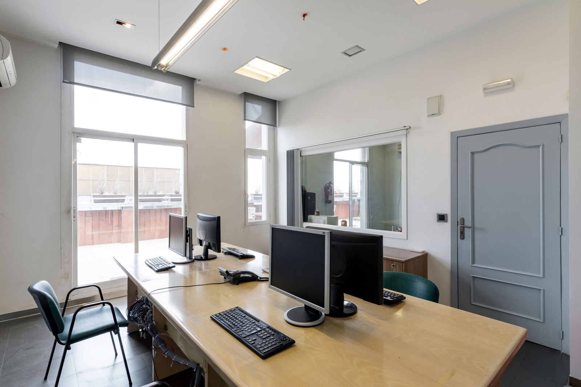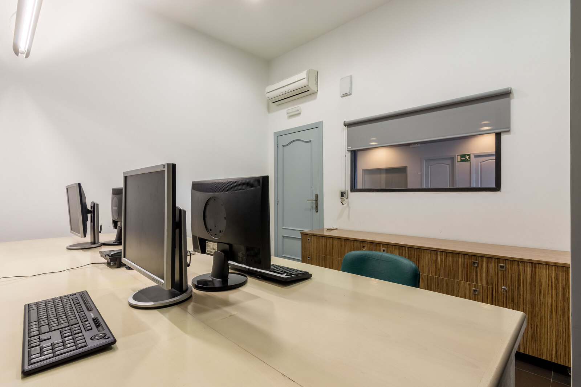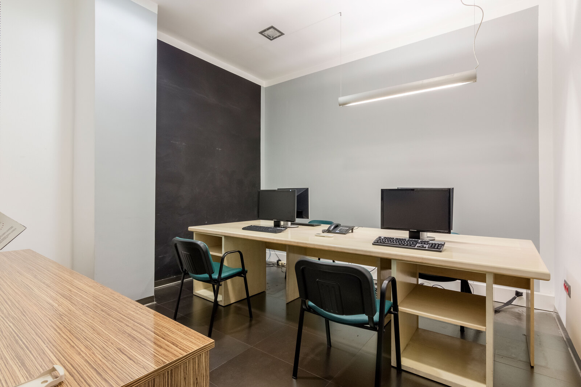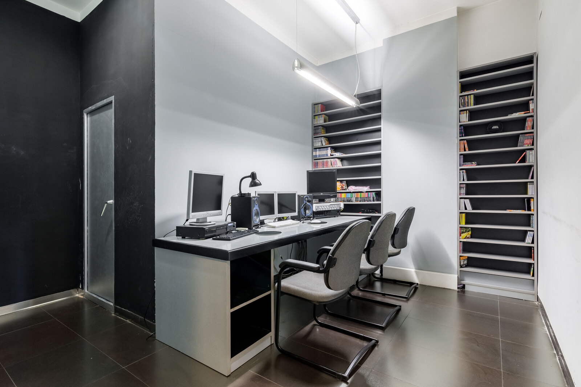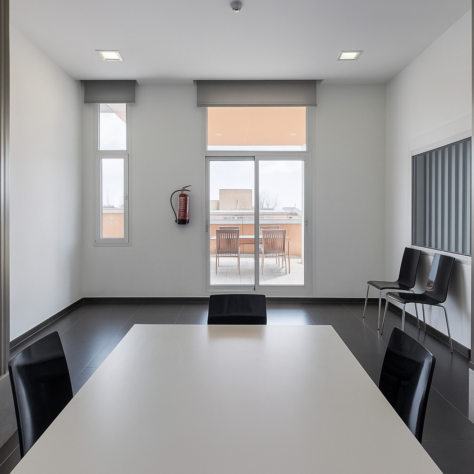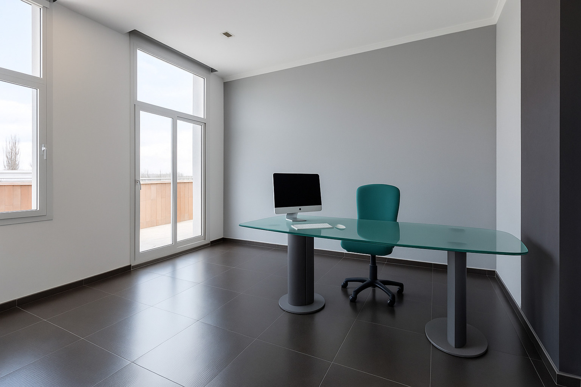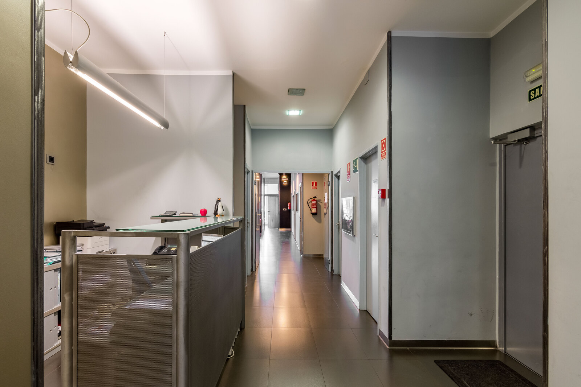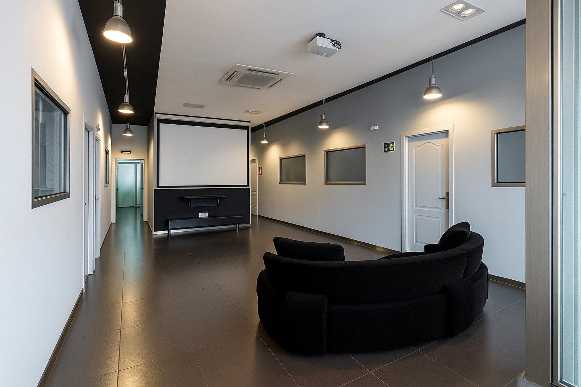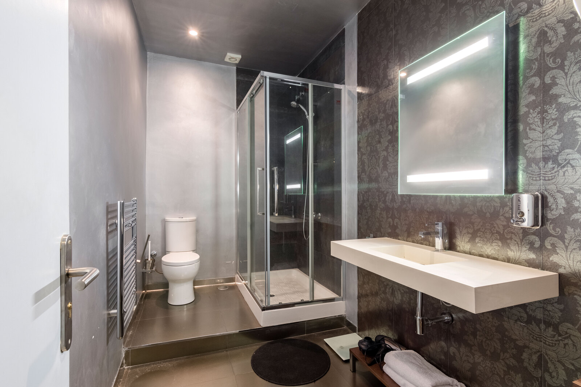XL penthouse with terrace next to Quinta de los Molinos
Description
This unique penthouse stands out for its spaciousness and versatility, with more than 400 m² of open-plan space that allows for multiple configurations. It can be transformed into a spectacular property in XL format or easily divided into three independent lofts, ideal for living or investment.
It currently houses an audiovisual production company, with several sound studios, photography areas and work spaces. The absence of structural walls allows for total redistribution, adapting the space to any residential or professional project.
Located next to the Quinta de los Molinos Park, famous for its almond blossom in spring, it is in a booming area, increasingly in demand by young families, creatives and independent professionals. In recent years, it has attracted the attention of investors and reformers who see in this emerging neighbourhood a place with projection and quality of life.
It has a 30 m² terrace with pleasant views, perfect for enjoying the outdoors. It also has two lifts, a doorman and two parking spaces included.
Layout:
Currently configured as an open-plan workspace, it has been divided by plasterboard partitions to create different functional areas without compromising the flexibility of the whole. It has a large photography studio, a recording studio and a sound studio, all designed for intensive professional use.
It also has two large work rooms, each equipped with large desks and the capacity to accommodate up to 20 workstations. There are three large bathrooms for workers.
The building has two separate entrances, each with its own lift, which facilitates smooth and versatile circulation. Both lifts connect directly to the underground garage, where the two parking spaces included in the property are located.
Photos: some of the photos of the interior of the attic have been enhanced with artificial intelligence.
For more detailed information, we invite you to visit our 5-star section, which you will find further down on this page, after the images.
Details
- Reference THSSESMAD0894
- Price 1300000€
- Built area 431 sqm
- Bedrooms 5
- Bathrooms 3
- Location Simancas, Madrid
Attributes
- Concealed air conditioning
- Doorman
- Equipped kitchen
- Garage
- Individual heating
- Terrace
- Thermal and acoustic insulation
5 Stars
Simancas is an emerging suburb next to El Paraíso park, a popular green space for walking and cycling, with an open-air amphitheatre where fairs, festivals and concerts are held. The lively Sonic Boom venue hosts rock concerts. The stylish craft brewery Mad Brewing serves its own brews. The neighbourhood’s trendy tapas gastrobars contrast with the typical old taverns.
The property enjoys an excellent north and west orientation, which offers important benefits in terms of luminosity, comfort and energy efficiency.
This penthouse stands out for its unusual scale, its total versatility and a location in full transformation. Over 400m² of open-plan space, with no load-bearing walls, allows for everything from a single property to several independent lofts. Its previous use as a production facility gives it a creative energy that is difficult to replicate, and the terrace with unobstructed views adds value to an already exceptional space.
Possibility of renovation with open and communicated spaces, letting light into the interior of the property. Concealed air conditioning, thermal and acoustic insulation, fitted kitchen.
The neighbourhood of Simancas is an assured investment with a great future, as it has become the focus of investors due to its emerging interest for young people who need spaces where they can combine family and work life. It is an area that is growing rapidly and still maintains attractive prices.
or book an appointment for viewing.
We will get back to you as soon as possible.
