5 sustainable housing projects
A selection of five success stories in the construction of homes that take care of the impact on the environment from their conception to the last interior detail.
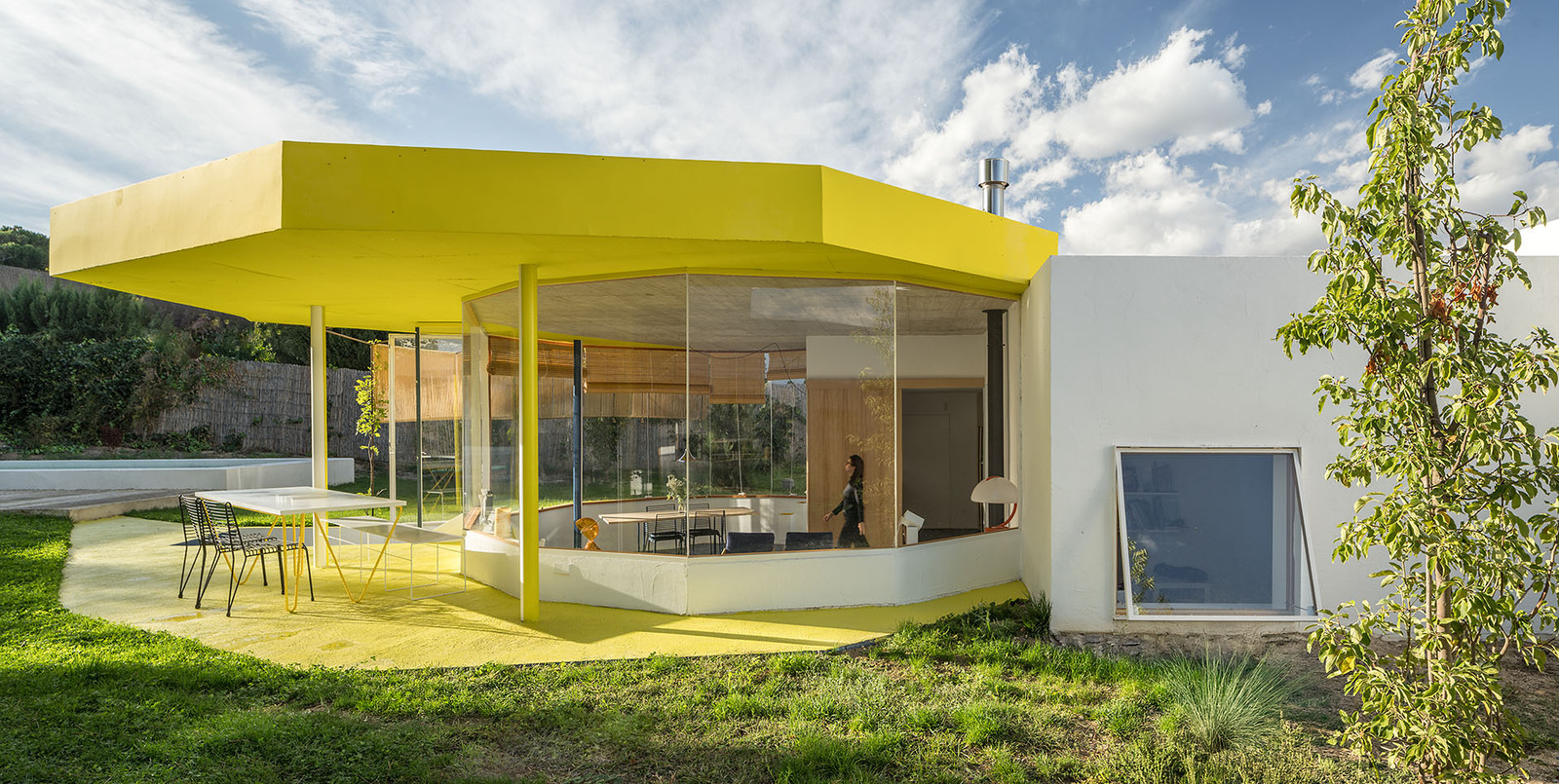
As Mario Cucinella said at a recent event held in Madrid, one of the first public figures to talk about sustainability was the artist Joseph Beuys. In 1982, this pioneer in the commitment to the defense of the environment starred in an ecological proposal by planting 7,000 oak trees at the seventh edition of the Documenta Kassel (Germany) contemporary art exhibition. For the Italian architect, a key figure when it comes to sustainable construction, “architects anticipate the future” and “in the 1950s people were already building thinking that this was modernity”. In one of his latest interventions, at the Palazzo Citterio in Milan’s Brera district, he has designed a wooden pavilion that welcomes visitors. In the Montagnola Park in the Italian city of Bologna, he has created a pavilion classified as NZEB (Nearly Zero Energy Building), thanks to the use of sustainable materials, dry construction techniques and architectural solutions in a clear example of his studio’s commitment to “an architecture that not only respects the environment, but also enhances it, creating vibrant spaces for culture and community in the heart of the city.”
If we take this practice to our country and sustainable housing, here are 5 examples that, although modestly compared to a key architect such as Cucinella, are no less important.
Lucernario House, by Mapout
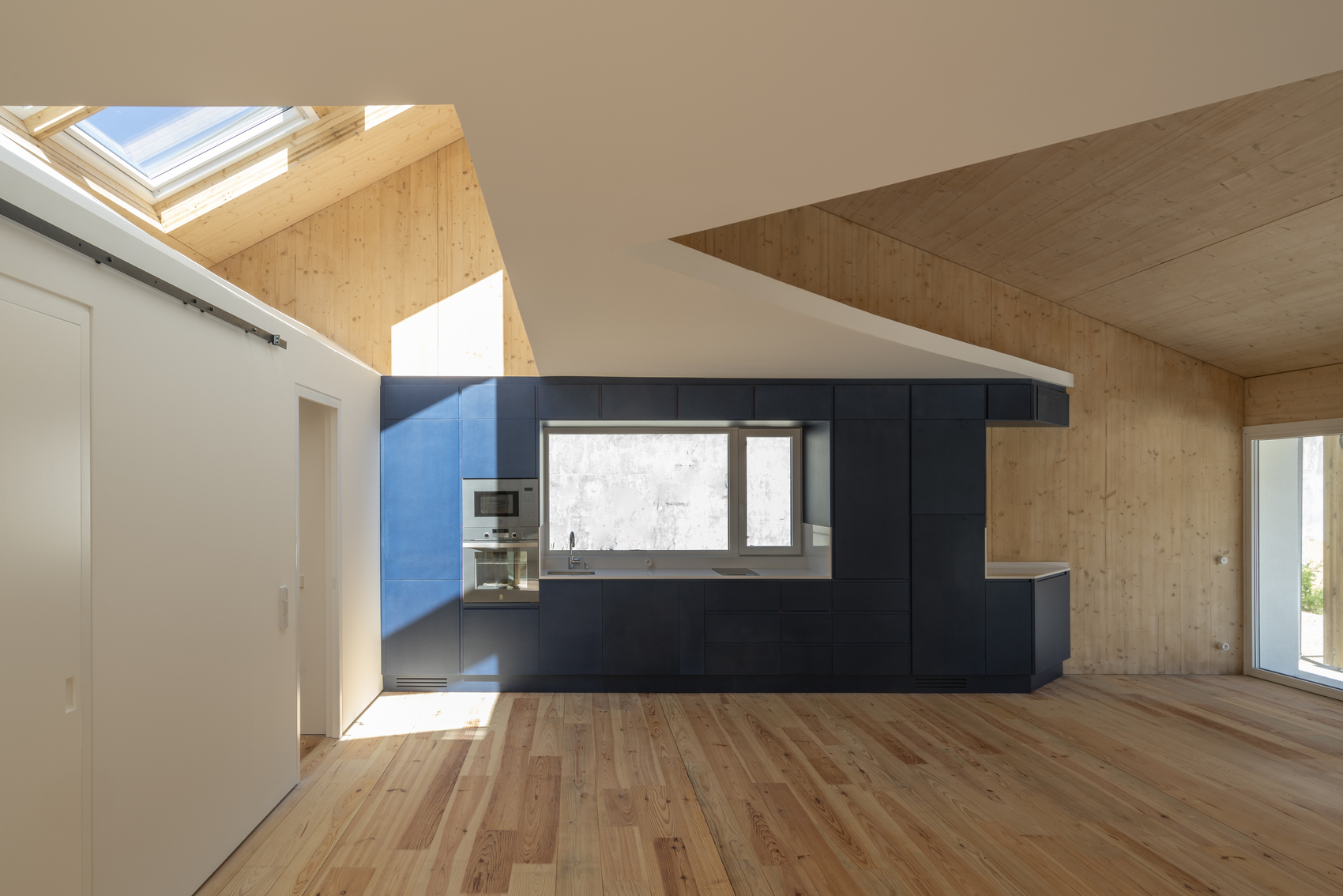
Project Name: Lucernario House
Location: Cercedilla, Madrid
Year of construction: 2020
Why is it considered sustainable?
In the study we developed this construction system from two fronts. The energy contained in the building (the CO2 expenditure involved in the manufacture of the materials used in its construction), which led us to opt for the use of CLT structural wood; and the energy it will consume during its useful life. Therefore, efficient architecture criteria were used, mainly to avoid thermal bridges by insulating the exterior, and to maximize solar gain in winter and avoid it in summer.
Three of its most outstanding qualities
Its most outstanding quality is the spatial sensation in the common area of the house, the openness to the views and the amount of light that enters through the skylight that makes you feel outside. The challenge was to be able to orient the living room towards the views (north) and still receive sunlight, which is achieved through the skylight. Another outstanding quality is the tranquility generated by the fact that it is a mono-material house. Floor, walls and ceiling are of the same material, CLT structure, and this generates a very relaxing feeling. And finally comfort, we always say that for us efficiency and sustainability are a vehicle for comfort. For us, a low-consumption house is not sold for savings, but for comfort.
A phrase that defines it
A house that is a garden.
The main challenge?
The use of materials and techniques that are not very widespread. The key players in this project were: the developer, Pilar; the builder, Ekan Construcción; Altermateria (CLT structure); Isaval (insulation); and Tejas Borja, with its BorjaTherm system.
House-Studio, by Canobardin
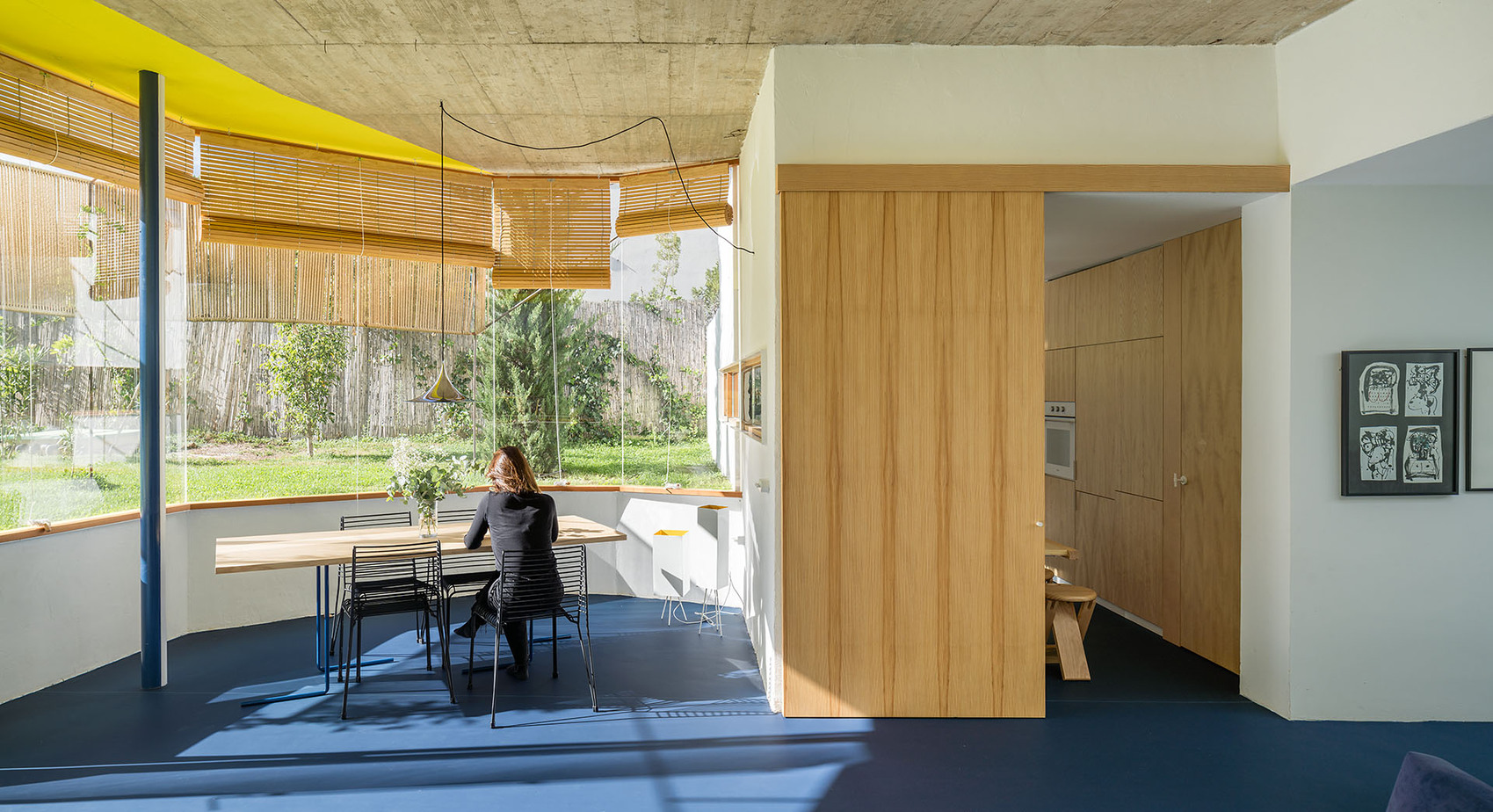
Project Name: Canobardin House-Studio
Location: La Cabaña, Pozuelo de Alarcón (Madrid)
Year of construction: 2024
Why is it considered sustainable?
In addition to the aforementioned measures, the house has one-foot brick walls with insulation and wall cladding, which significantly improves thermal inertia and reduces the need for artificial air conditioning. A buried cistern has been installed to collect and store rainwater from the roof, allowing the garden to be irrigated without resorting to mains water. These passive strategies, combined with aerothermal energy and the use of solar energy, optimize thermal comfort and minimize energy demand and the consumption of natural resources.
Three of its most outstanding qualities
- Integration with the surroundings: The house, being located at the level of the access and partially buried in the slope, guarantees privacy and less visual impact.
- Interior-exterior connection: Large openings and elements such as the hemp rope lattice allow a fluid relationship with the landscape without compromising thermal comfort.
- Energy efficiency and sustainability: Use of passive strategies, aerothermics, solar collection and rainwater harvesting to minimize resource consumption.
The main challenge?
To combine two independent functionalities in the same volume: housing and workspace.
A phrase that defines it
A space that combines living and working in balance with nature, maximizing comfort and sustainability.
5 Picos House, by Positivelivings
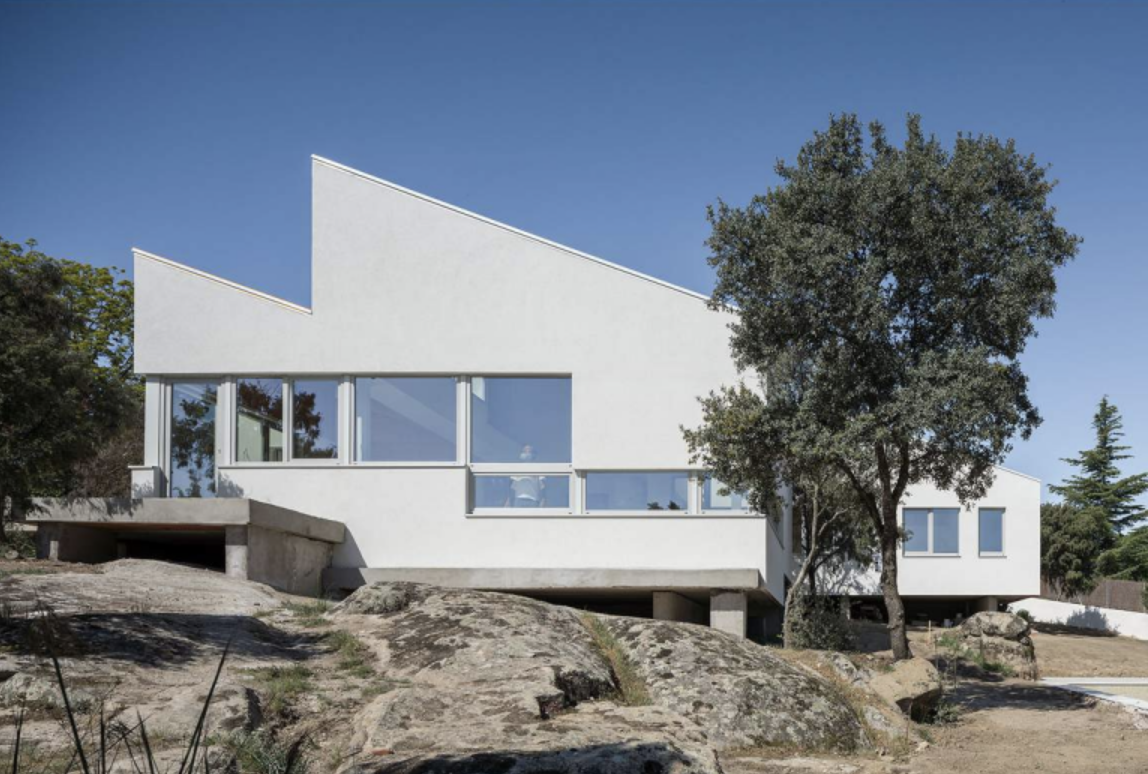
Project Name: 5 Picos House
Location: La Navata, Galapagar, Madrid
Year of construction: 2022-2023
Why is it considered sustainable?
It is a house designed and built following passivhaus strategies. This implies the opening of openings to the south, thermal insulation, high performance windows, airtightness, elimination of thermal bridges, use of renewable systems and efficient air conditioning solutions.
Three of its most outstanding qualities
At the design level, the upper level of the house is open to the south in order to have the greatest possible solar gain, maintaining the views of the plot on the east-west axis. At a constructive level, the prefabrication and the use of CLT as a structural system. At the level of integration and adaptation to the environment by placing the house on a platform in order not to alter the existing plot.
A phrase that defines it
Form at the service of function.
The main challenge?
To achieve a low energy consumption housing with design strategies.
Casa Lago, by Paula Rosales
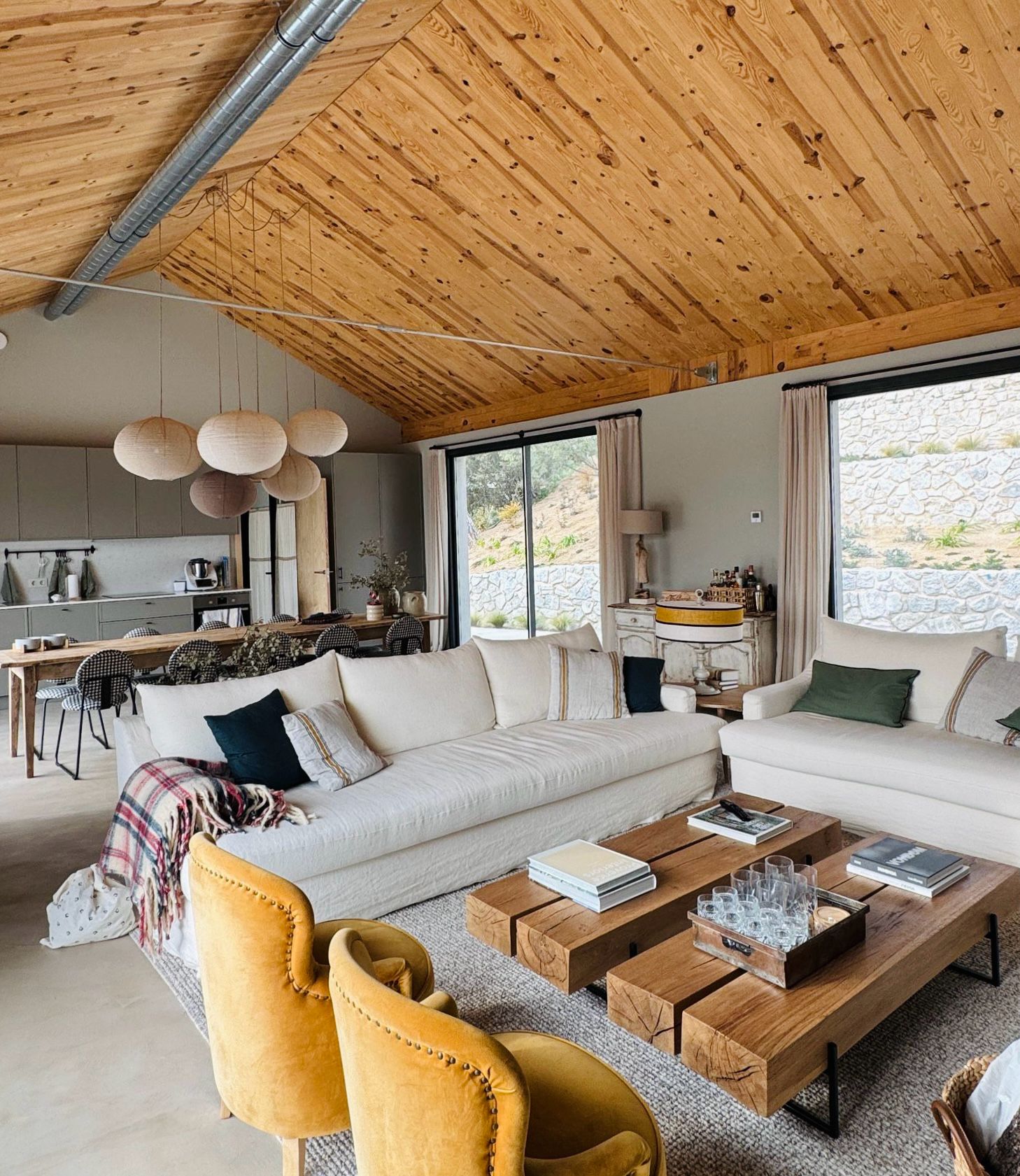
Project Name: Lake House
Location: San Juan Swamp
Year of construction: 2024
Why is it considered sustainable?
Because of the energy saving measures employed, i.e.: underfloor heating and cooling with aerothermics; ventilation with heat recovery; SATE and windows with very low thermal transmission; compact shape and linked to the ground for less exposure of the envelope; use in summer of the shade of the existing trees; and solar protection systems on the south facade. In addition, the choice of LED electricity without light pollution because it is very subtle and localized; faucets and irrigation systems with aerators to save water; low aesthetic impact by adapting in staggered section to the terrain and low height; and landscaping with low-maintenance local plants and taking advantage of the seasons (perennial or deciduous depending on the need for shade). Of course, the construction is adapted to the free spaces between trees of the existing pine forest and has been done moving as little soil as possible. Also, materials that capture CO2, such as CLT panels, local materials such as stone from the nearby quarry, clay tiles and mortars, have been used. The low carbon footprint of the CLT structure, a less polluting material, whose transport is super-optimized, and which is visible in a large part of the interior and untreated, which also saves material, stands out.
Three of its most outstanding qualities
It is integrated with the pine forest without losing the spectacular views of the reservoir to be part of nature in every way. Its interior space is welcoming from several aesthetic, thermal and acoustic points of view. And, in relation to the sun, for its use both in the seasons of the year and in the hours of the day.
A phrase that defines it
A house to enjoy and reconnect.
The main challenge?
The super-steep slope.
Umbral House, by ARQUID
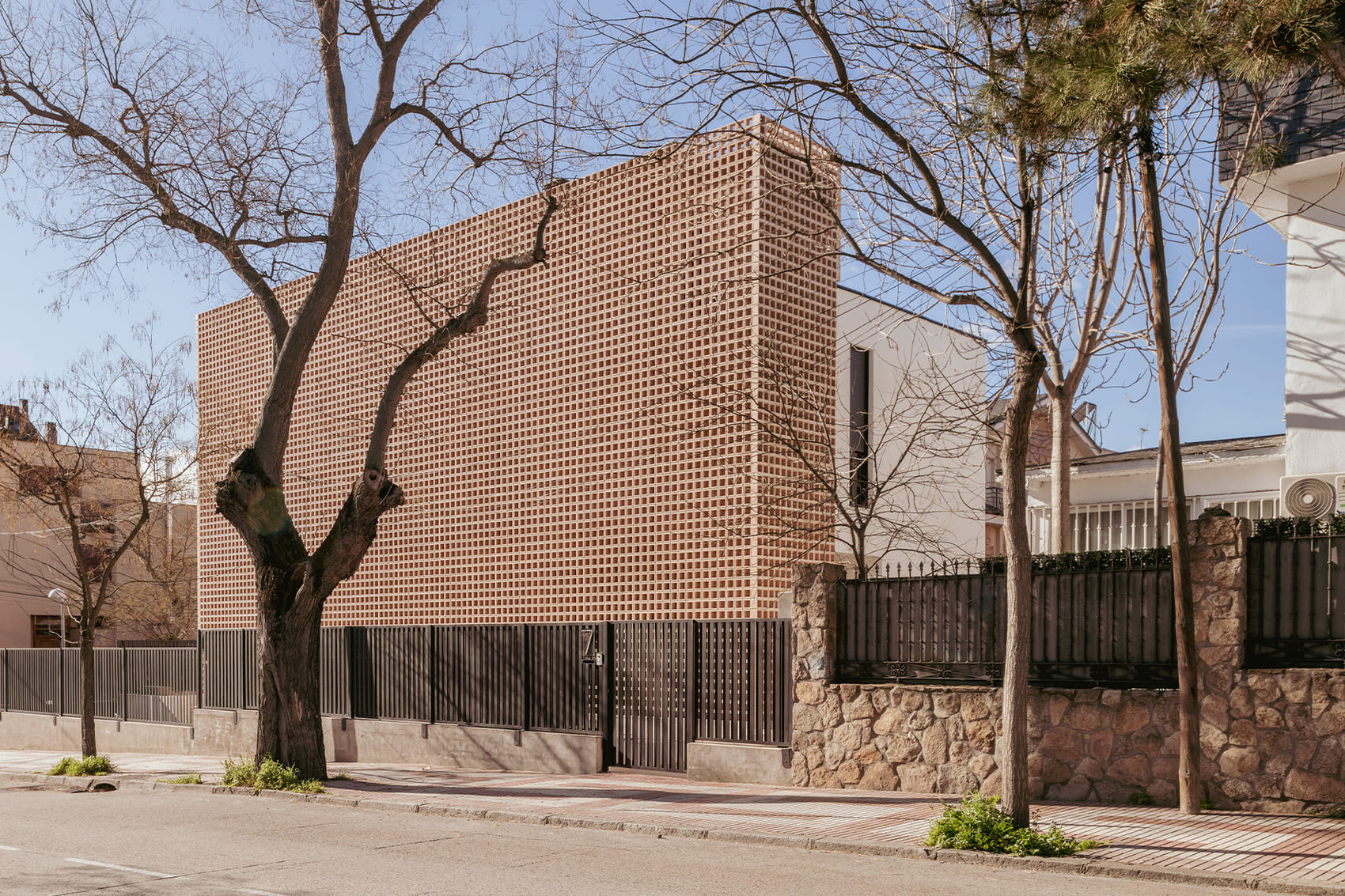
Project Name: Threshold House
Location: Madrid
Year of construction: 2024
Why is it considered sustainable?
This house adopts eco-conscious strategies such as encouraging vegetation in the patios and terraces, implements a geothermal system for air conditioning, harnessing the energy of the subsoil to provide efficient heating and cooling, and incorporates an electric vehicle charger in the garage, facilitating the transition to a more sustainable mobility.
Three of its most outstanding qualities
The house has been designed with a studied play of openings and volumes.
Ceramic lattice was used along with concrete and brick to create an envelope that maximizes privacy without sacrificing natural light and views.
The interior of the house maximizes the connection with the natural surroundings, optimizes functionality and has an open and fluid layout.
A phrase that defines it
Casa Umbral is a transitional space where the ceramic facade, in addition to defining its exterior image, creates an attractive interior visual appeal, regulating light and enveloping the spaces with unique textures.
The main challenge?
The main objective of creating a home that provides tranquility and serene spaces, effectively protected from the outside environment and street noise.
Editor: Beatriz Fabián
Beatriz is a journalist specialized in offline and online editorial content about design, architecture, interior design, art, gastronomy and lifestyle.