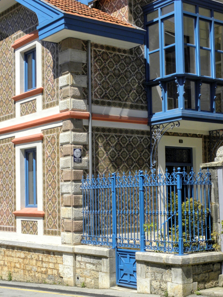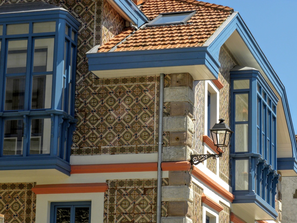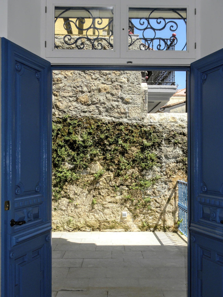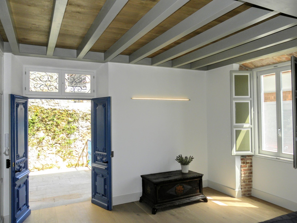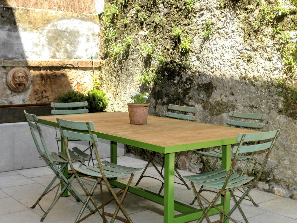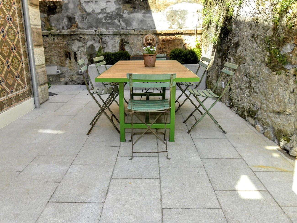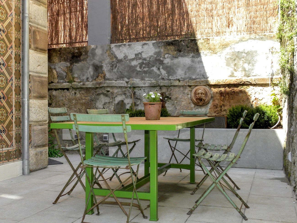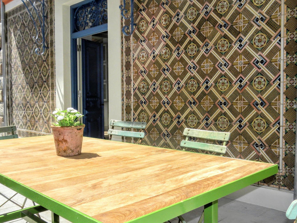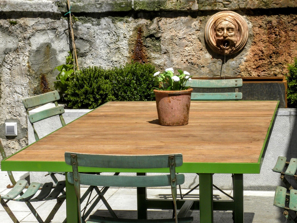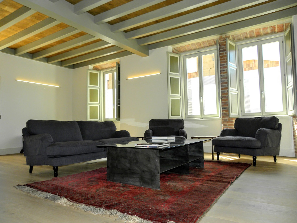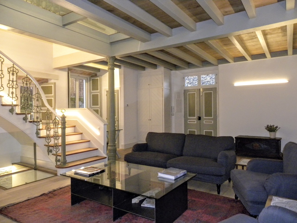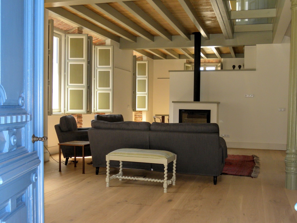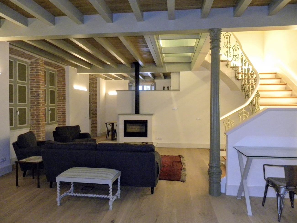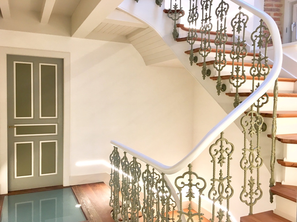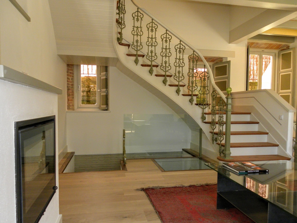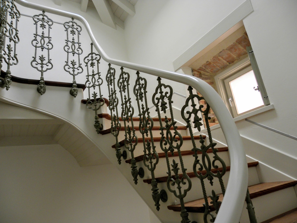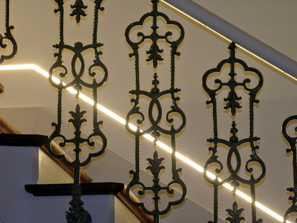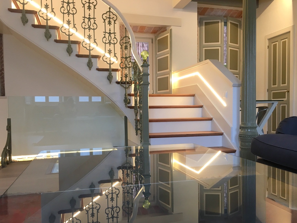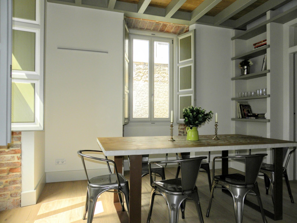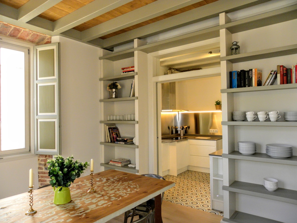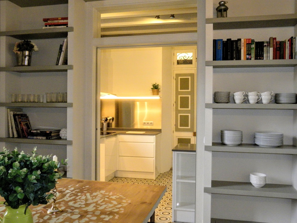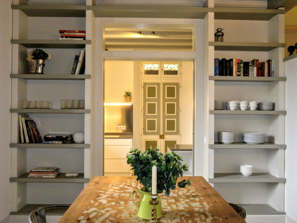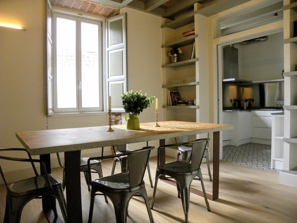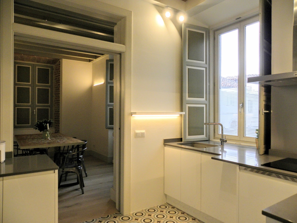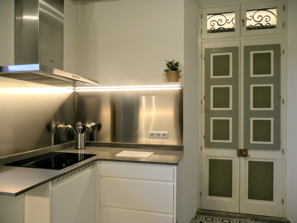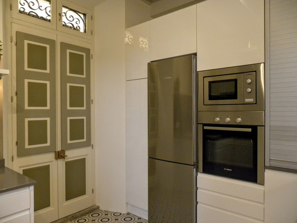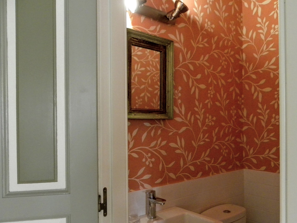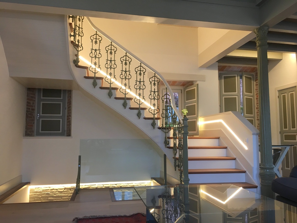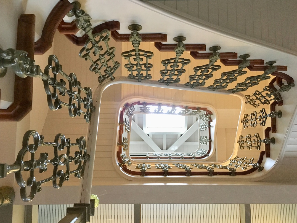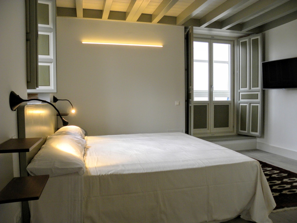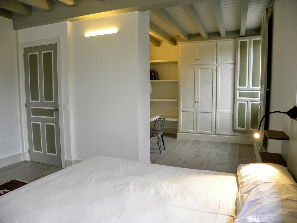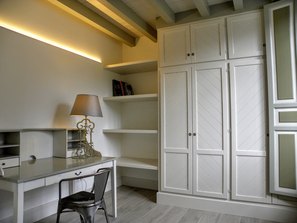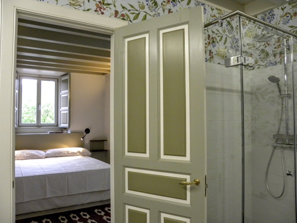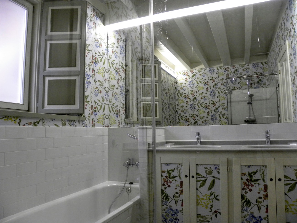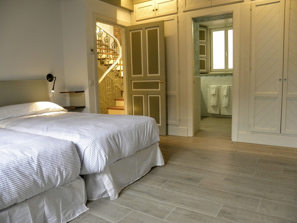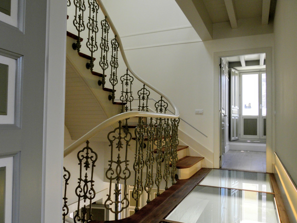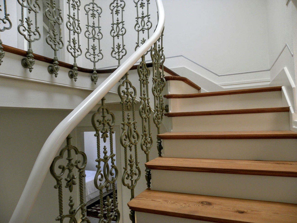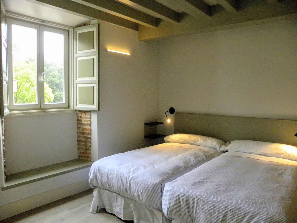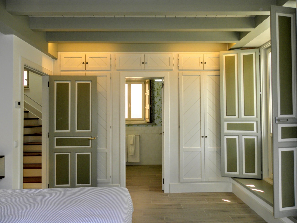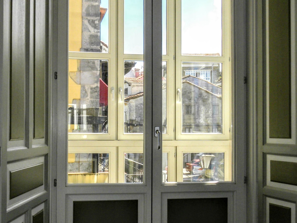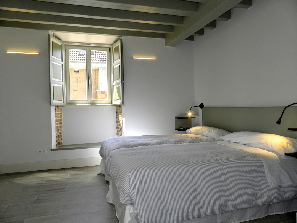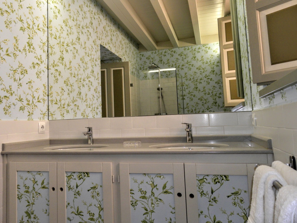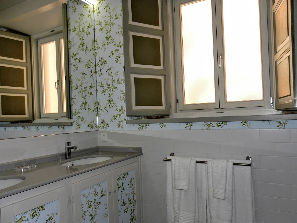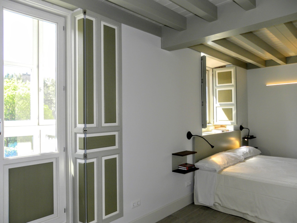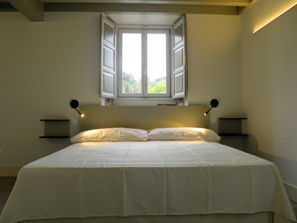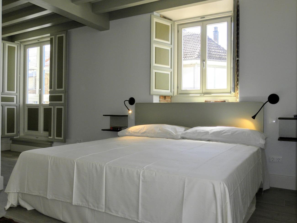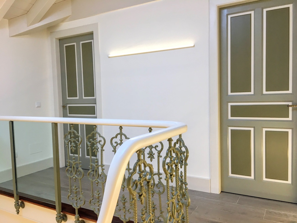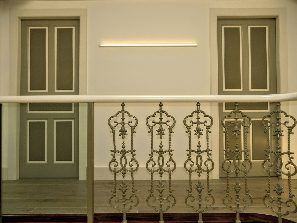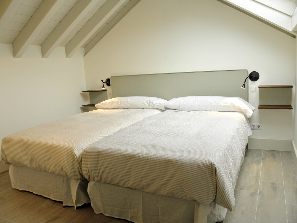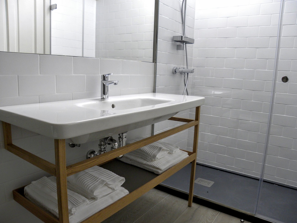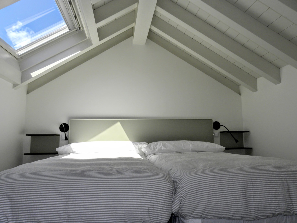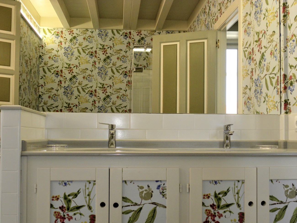Dream house in the centre of Comillas
Description
This magnificent property of eclectic architecture was built in the period 1850-1900 and conserves a Villa typology and use dedicated to single-family housing. In the past, it temporarily housed the Telefónica office of the Cantabrian town, a service that was located on the ground floor of the building until it was abandoned in the 1980s.
The building, which dates back to the end of the 19th century, has undergone a complete refurbishment in 2018 and its structural and spatial adaptation with the aim of developing a residential use fully adapted to modern comforts. For this reason, only the foundations, the balustrade and the façades and roofs were preserved, rehabilitated with their original tiles and roof tiles, for which many elements identical to the originals had to be manufactured to recover their original state.
The staircase, which was completely destroyed, was dismantled, restored and reassembled, both in its wooden and iron elements. The restoration of the listed elements has also been carried out and the courtyard has been improved, creating a very luminous dwelling for which the perimeter openings and skylights are an advantage, as they enhance the relationship with the exterior.
The central skylight plays visually with the roof structure, creating a light well in the staircase and filtering natural light into most of the common rooms.
In this way, this central axis becomes the real heart of the building.
In terms of layout, an open-plan space has been created that encompasses the communal areas on the ground floor and a more private area on the upper floors.The staircase is the central axis of the project, becoming the main protagonist.
The main characteristics of the building are its originality due to its eclectic architecture that stands out for the treatment of the masonry and its unique tile cladding on the façades.The roof of the house has a hipped roof, two of which are chamfered, while the south, east and west façades have three sloping bay windows and a ridge crowned with original terracotta finials, which were also recovered from the original building.
In the initial excavation process, a previously hidden vaulted cellar was discovered, which had been used in the past as a cistern and which supplied water to the entire house at a time when there was still no public water supply in the village.
It was also decided to refurbish it in order to respect the originality of the building. The structural system consisted of existing stone load-bearing walls and a steel structure that lightened the existing foundations and made it possible to reduce the height of the slabs, thus achieving a greater useful height on the ground floor.
The structural system consisted of existing stone load-bearing walls and a steel structure that lightened the existing foundations and reduced the height of the floor slabs, thus achieving a greater useful height on the covered ground floor and generating large open spaces where natural light is now the protagonist.
Distribution:
The property has three floors plus basement, with a built area of 380 square metres, four bedrooms and five bathrooms, garage, a terrace, fitted kitchen and fireplace.
On the main floor there is a living room with fireplace, a dining room and kitchen, as well as a small guest toilet, all with access to a cozy garden terrace with a fountain that radiates tranquility. Next to the kitchen there is a small room where the aerothermal machine and installations are located.
On the first floor, starting from the magnificent staircase, there are two spacious bedrooms with large windows, one of them with a work area and beautiful galleries and with their corresponding en-suite bathrooms.
On the first floor there are two further bedrooms, each with an en-suite bathroom.
Finally, the basement floor – the former cistern – is articulated through a central body, currently a living room or TV room, which gives access to adjoining rooms through brick arches, all with vaulted ceilings with a maximum height of 2 m. It has air-conditioning and heating by aerothermal energy.
It has aerothermal heating and has a security door.
For more detailed information, we invite you to visit our 5 star section, which you will find further down on this page, after the images.
Details
- Reference THSSESCAN0101
- Price 1300000€
- Built area 380 sqm
- Bedrooms 4
- Bathrooms 5
- Location Comillas, Cantabria
Attributes
- Aerothermal
- Fireplace
- Garage
- Individual heating
- Terrace
5 Stars
The property is located in the centre of the town of Comillas, a coastal town in the western part of Cantabria, strategically located between Santillana del Mar and San Vicente de la Barquera, 48 km from Santander. Declared a Historic-Artistic Site, it is considered one of the most beautiful and emblematic towns in Cantabria, a noble and aristocratic village set on the hills of the western coast of Cantabria. The Marquis of Comillas was its driving force, founder of the Pontifical University. It has notable examples of architectural value, one example being the numerous modernist buildings, such as the Palacio de Sobrellano and its pantheon chapel; the Pontifical University, with its characteristic reddish colour and wooden coffered ceilings; and ‘El Capricho’, a clearly modernist palace and one of the three buildings outside Catalonia designed by the famous architect Antonio Gaudí. Comillas is a perfect combination of mountain, beach, port and enviable architecture. It was the summer resort of King Alfonso XII and the high bourgeoisie, which denotes a mixture of aristocracy and modernism. A style all of its own.
The main facade and entrance of the house are south facing and the property enjoys all orientations.
This house is a very special property in Comillas, due to its unique architecture, which makes it one of the few examples of eclectic architecture from the end of the 19th century. It is a house that exceeds the expectations of the most demanding, invites you to enjoy it from the first moment and has a strategic location, being in the centre of Comillas, one of the most famous villages of Cantabria, and in the middle of the mountains. In addition to being just forty minutes from the capital, Santander, and at the same distance from the Picos de Europa.
The property, which was refurbished in 2018, is in an excellent state of conservation with top quality finishes. All the exteriors are of ashlar stone and it stands out for the unique tile cladding on the façades and other original elements, having redistributed and modernised all the interior spaces and installations to adapt them to modern comforts.
This exclusive property is a safe investment, due to the scarcity of this type of quality property in such an exceptional location. Buying a house in this location means having a secure real estate asset that does not suffer from the general market fluctuations that can affect other areas. A safe and sustainable value.
or book an appointment for viewing.
We will get back to you as soon as possible.
