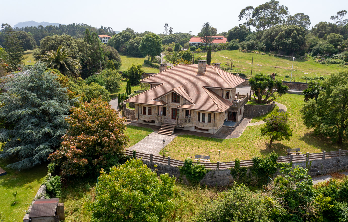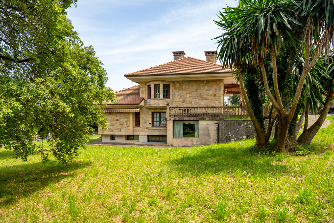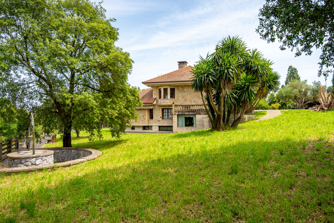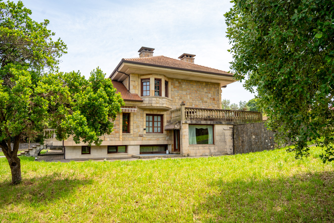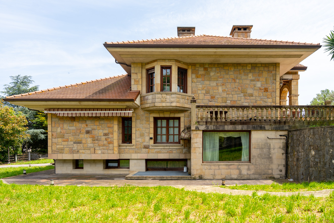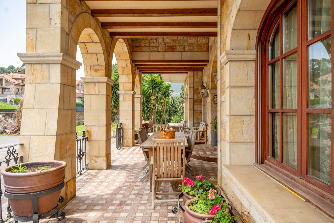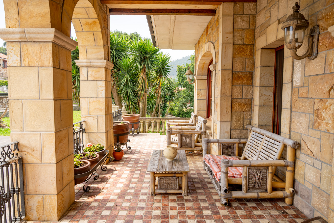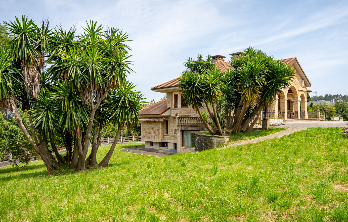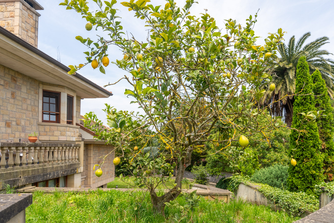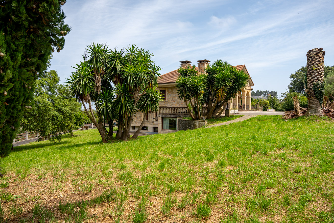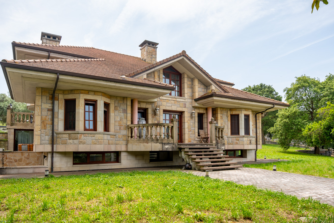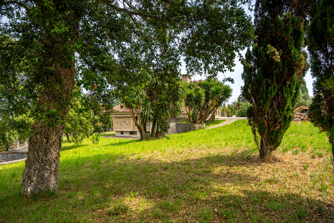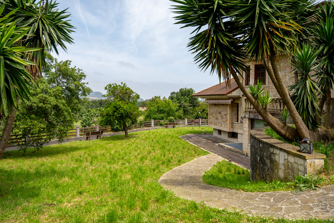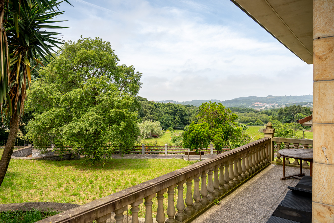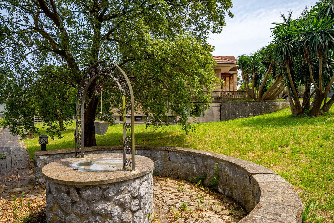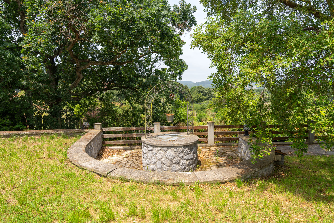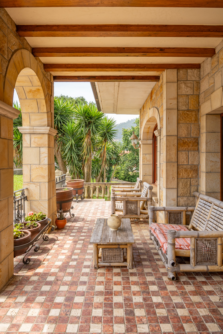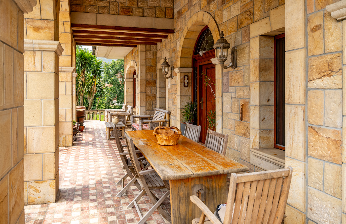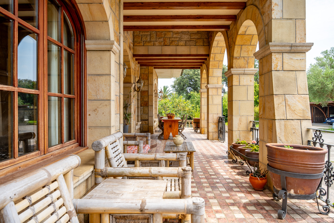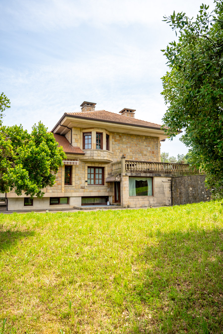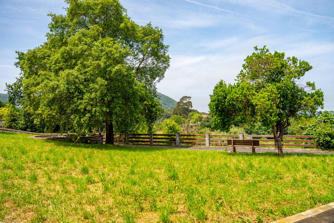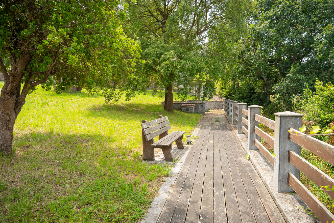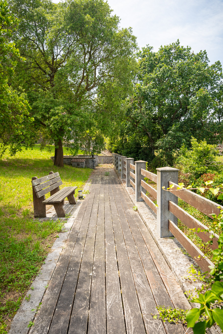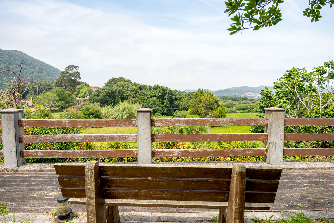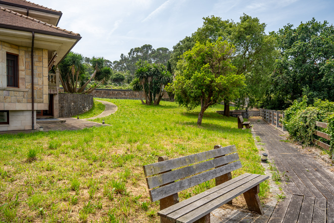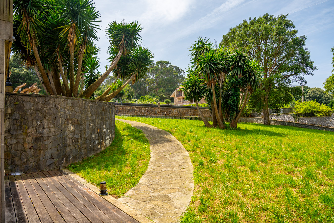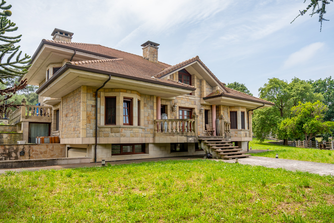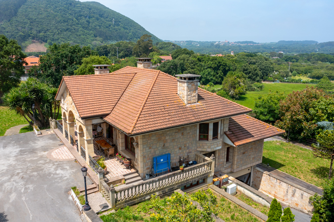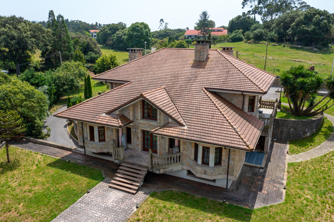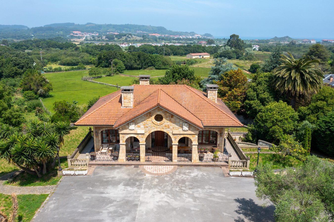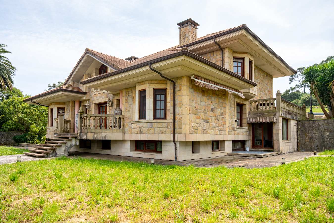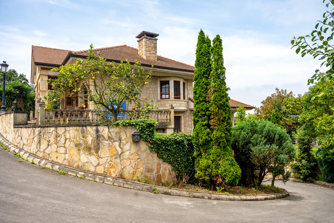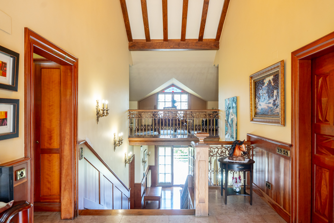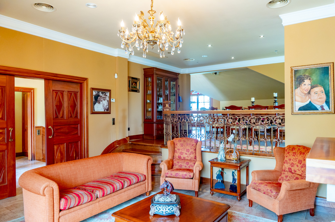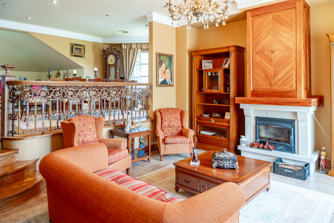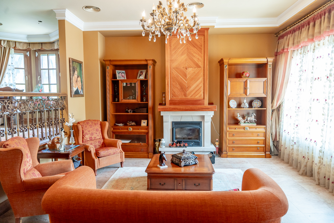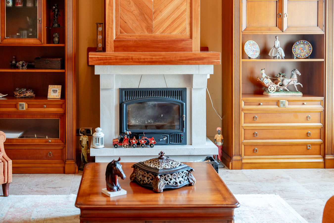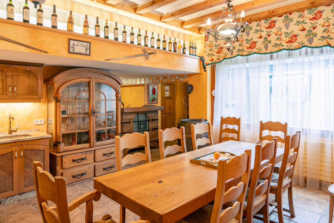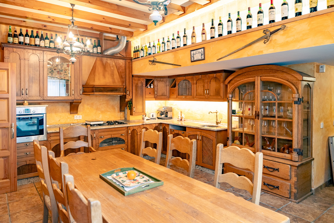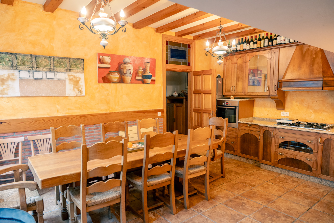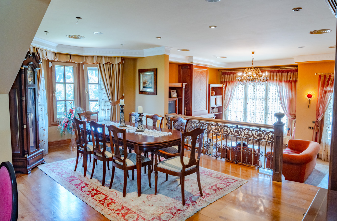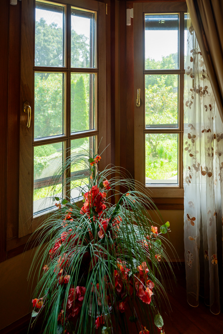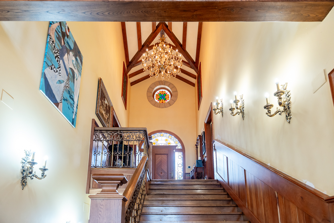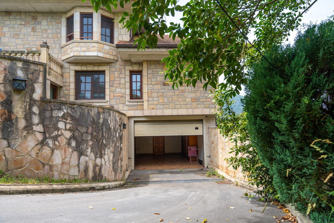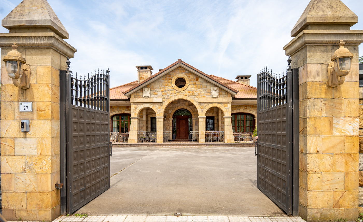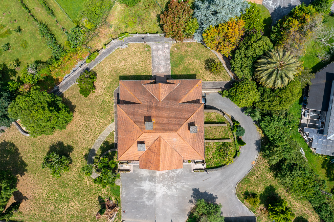Manor house with spectacular views in Arnuero
Description
On an exclusive 3,800 m2 estate in Arnuero, surrounded by centuries-old trees such as olive, cork and holm oak trees, is this elegant 650 m2 ashlar stone property, where traditional northern architecture dialogues with contemporary comfort.
In the quiet and residential area of Barrio de los Riegos, Arnuero, in the region of Noja, where the tranquillity of the neighbourhood blends with the natural beauty of green meadows, cliffs and unspoilt beaches that invite you to disconnect and enjoy the essence of the north, making this property an authentic refuge in the heart of Cantabria.
The house, in very good condition, has five bedrooms and five bathrooms, which make up comfortable rooms. Among its features are the high ceilings, fully equipped kitchen and outdoor area with garage, porch and garden.
Layout:
This unique property stands on a 3,800 m2 estate completely surrounded by an imposing ashlar wall. Built with the best qualities on the market, it conveys character and solidity from the first glance: its main façade, facing south, is dominated by stone arches and a large porch that dialogues with the landscape.
The entrance opens onto a large tarmac parking area for up to six vehicles, complemented by a covered garage for three or four additional cars. Inside, a high hall leads to spacious and well-differentiated spaces: a bright kitchen, an intimate living room with a wood-burning fireplace and a main living and dining room, also with its own fireplace.
On the lower floor, the rest area houses five bedrooms, four of them with en suite bathrooms, including two suites of 40 and 45 m2.
On the ground floor, the txoco becomes the epicentre of meetings, with a fully-equipped kitchen and a table for 14 diners. A bedroom with bathroom, laundry room, games room and a large enclosed garage complete this level.
The land, in addition to offering privacy, allows for additional buildability: the urban regulations permit the construction of one or two annexed houses, which makes this property an intelligent investment for those contemplating an exclusive tourist project, given the great demand in the area.
A unique proposal, where tradition, nature and projection merge in the same place.
Photos: Román García Aguilera
For more detailed information, we invite you to visit our 5 stars section, which you will find further down on this page, after the images.
Details
- Reference THSSESCAN0123
- Price 1130000€
- Built area 650 sqm
- Plot area 3800 sqm
- Bedrooms 5
- Bathrooms 5
- Location Noja, Cantabria
Attributes
- Air conditioning
- Ceiling heights of more than three metres
- Equipped kitchen
- Fireplace
- Garage
- Garden
- Individual oil boiler
- Porch
- Storage room
- Terrace
5 Stars
Noja is a municipality and locality in the autonomous region of Cantabria (Spain), located in the Trasmiera region. It borders the Cantabrian Sea to the north, Arnuero to the west and south, Argoños to the south and Santoña to the east. It is 43 kilometres from Santander, the regional capital. The municipality is not organised into localities but into several neighbourhoods, with the Palacio neighbourhood being the seat of the town council. Its population is 2686 inhabitants in 2024. From the 9th century until 1834, Noja belonged to the Junta de Siete Villas, one of the five juntas that made up the Merindad de Trasmiera.
The orientation of the house is exposed to all the orientations according to the different parts of the house, the most characteristic being the midday and west orientation, being these two the warmest and most sought after in Santander, both for the period of light exposure and its intensity according to the seasons of the year.
This house is unique in its style among the so-called Casas Solariegas of Cantabria due to its location and its structure, which can be adapted to any of the needs of a large family or a rural hotel. A stone refuge on an estate of 3,800 m2 with centenary trees. Tradition and contemporary comfort are intertwined in spacious rooms, high ceilings and noble finishes. Uniqueness, nature and design in perfect harmony.
The conservation of the buildings is correct, above all at the structural level and the ashlar walls, although the decoration needs to be improved to suit the taste of the person who buys it.
This exclusive property is a safe investment, due to the scarcity of this type of property on offer. Buying a house in this location means having a secure real estate asset that does not suffer from the general market fluctuations that can affect other areas. It is undoubtedly a safe and sustainable value.
or book an appointment for viewing.
We will get back to you as soon as possible.
