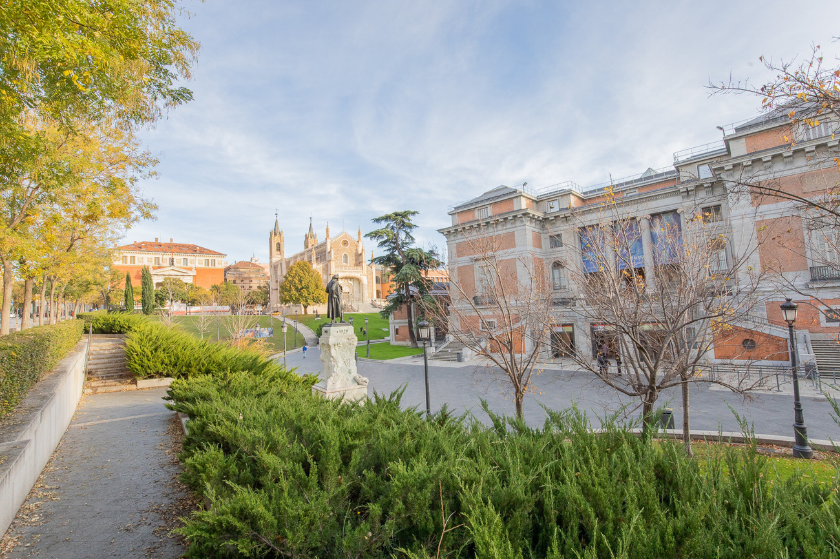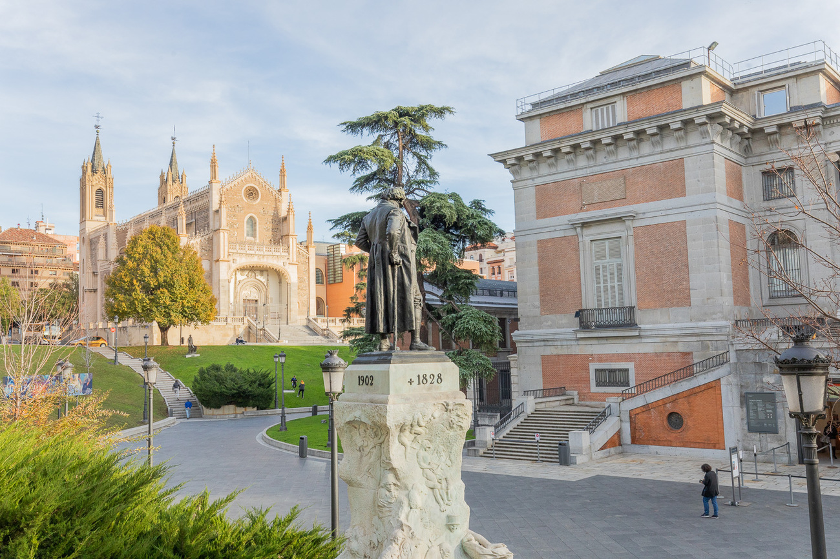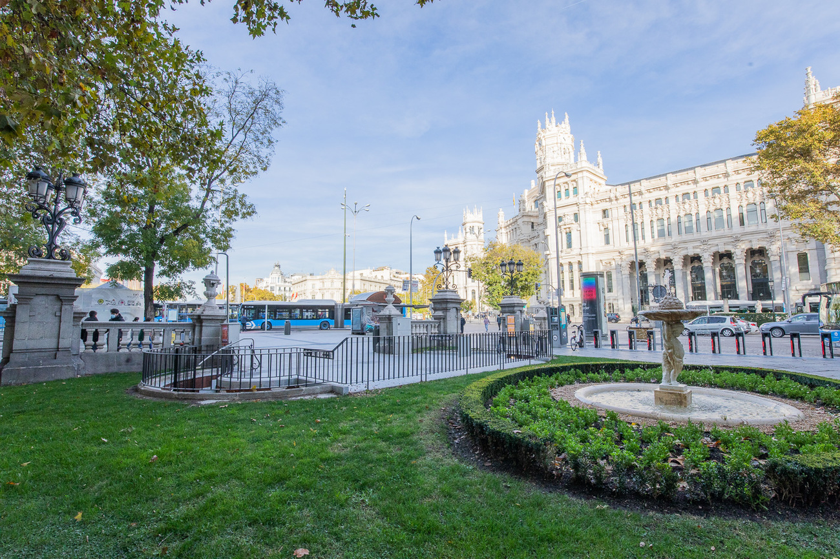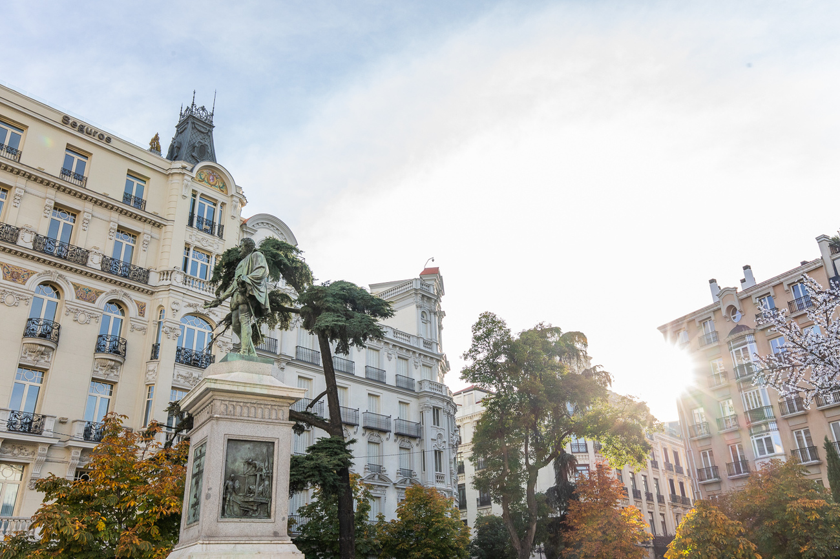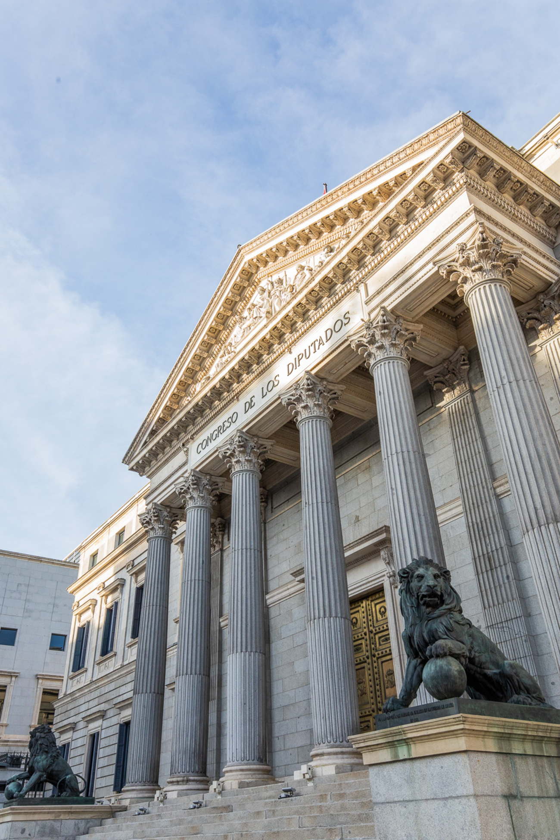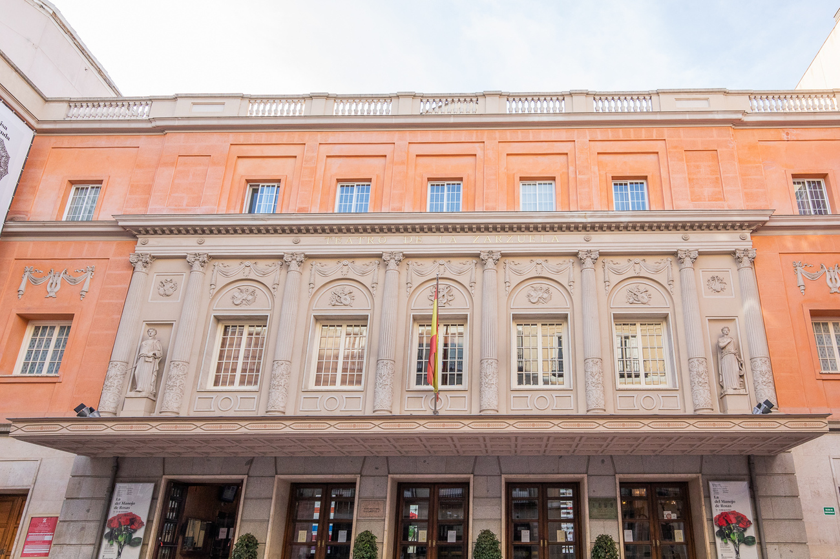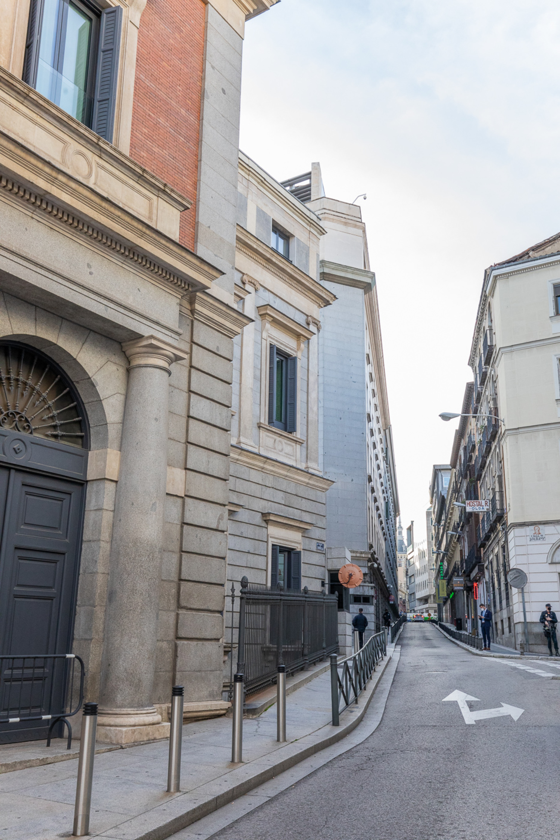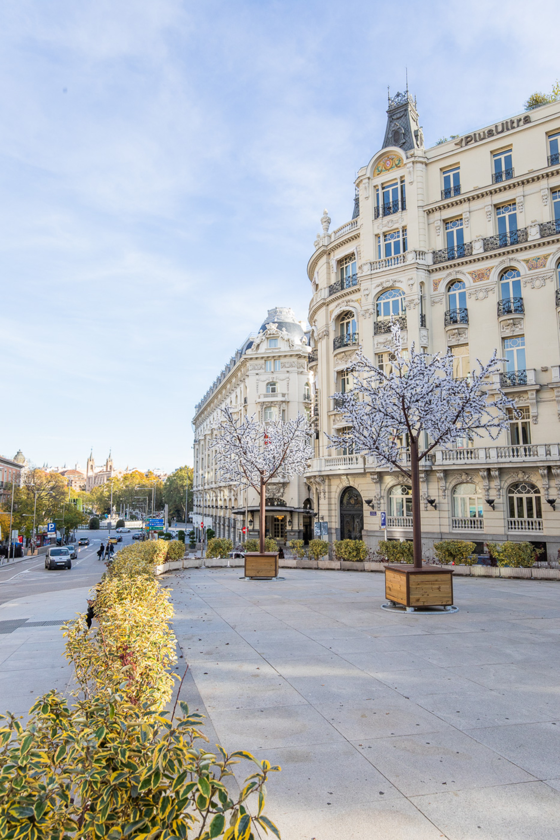Layout:
The property occupies a single floor of approximately 400 m², featuring an open-plan and highly flexible layout that can easily be adapted to a variety of configurations.
The main entrance opens directly onto the street, connecting to a reception or display area visible from both façades. Large corner windows flood the main space with natural light, creating a bright, expansive area ideal for conversion into exhibition rooms, collaborative workspaces, or a showroom.
Toward the interior, several rooms offer the possibility of creating private offices, meeting rooms, or personalized service areas, depending on the intended project.
At the rear of the property is the service area, with sufficient space to accommodate restrooms, a kitchenette, or additional storage.
The property currently requires a full renovation, presenting an excellent opportunity to design a fully customized layout tailored to the needs of its future user.
For more detailed information, we invite you to visit our “5-Star” section, located below on this same page, after the images.
