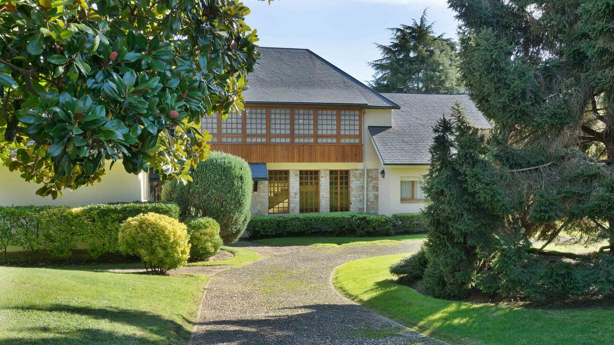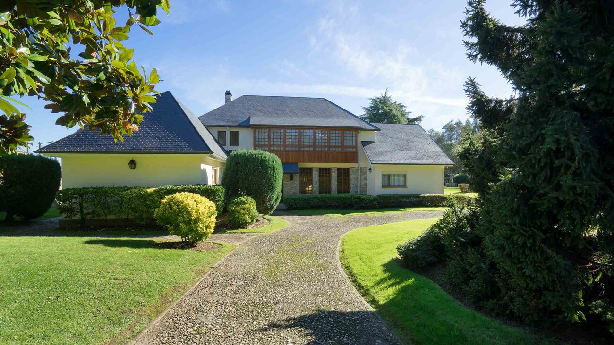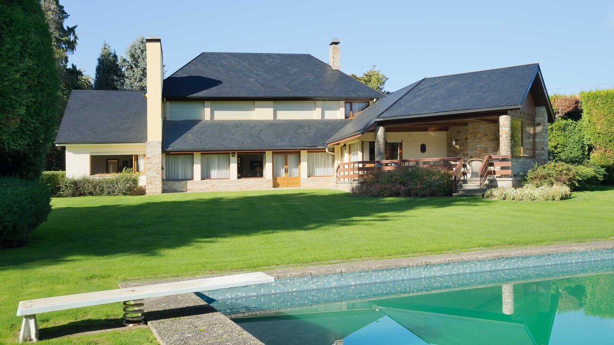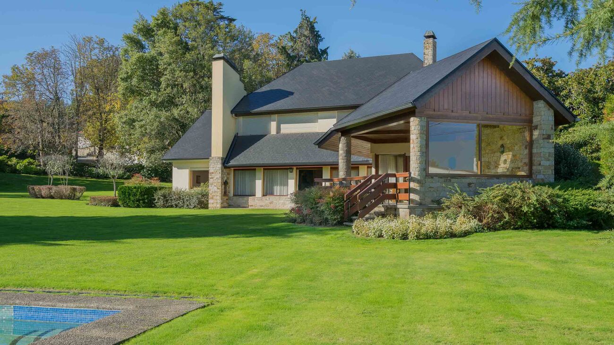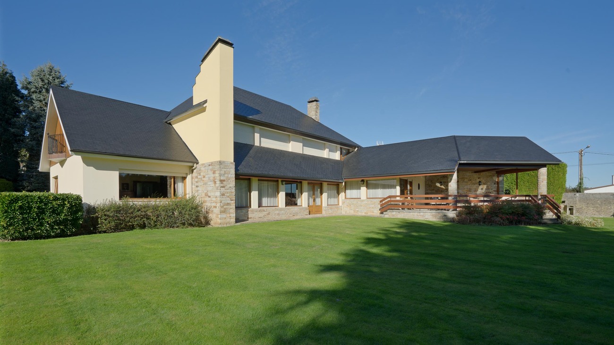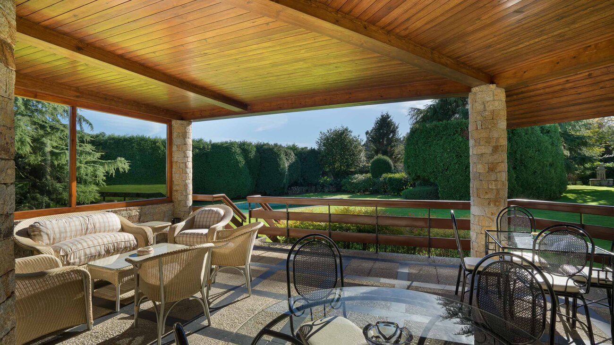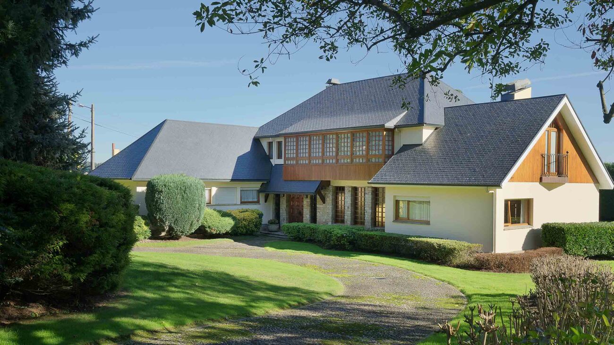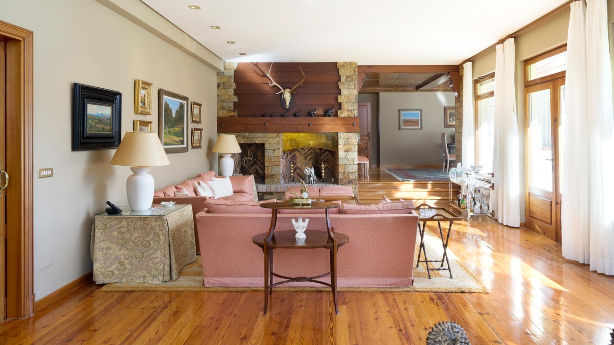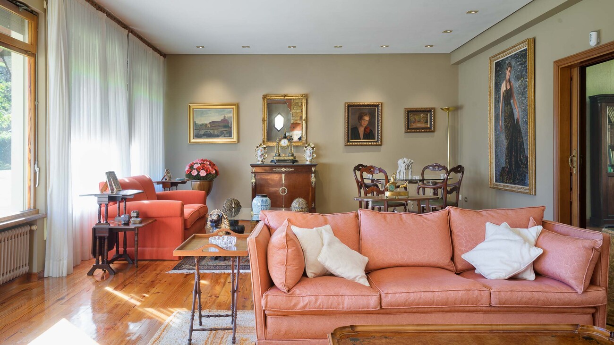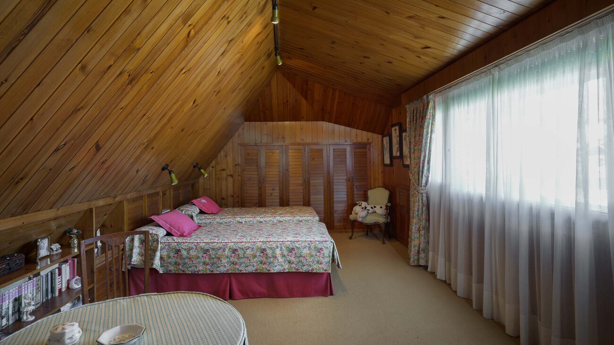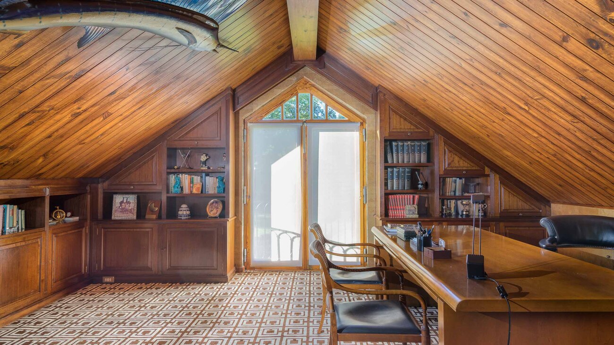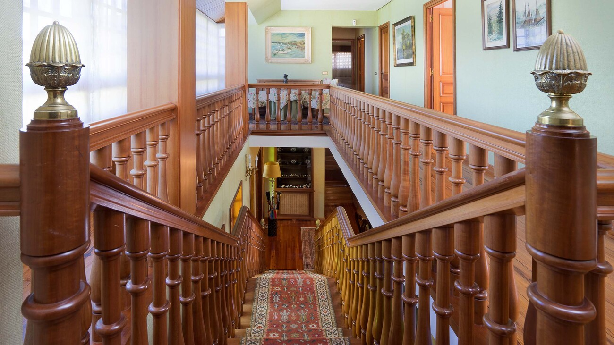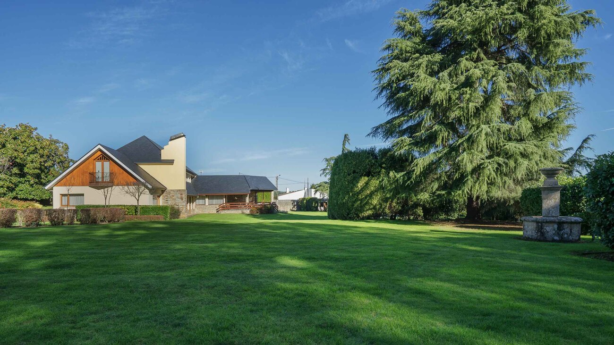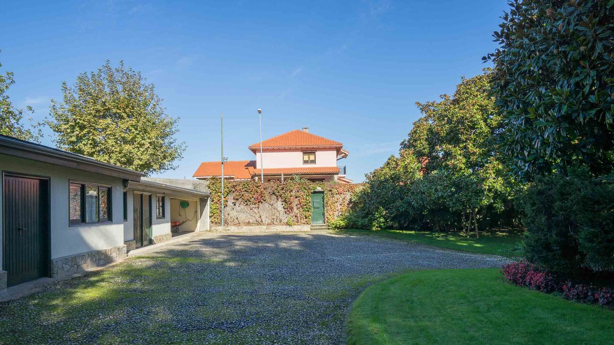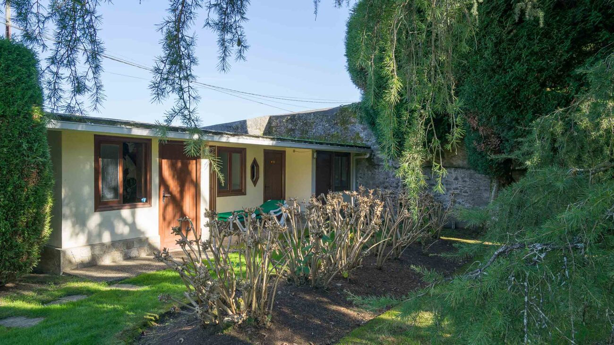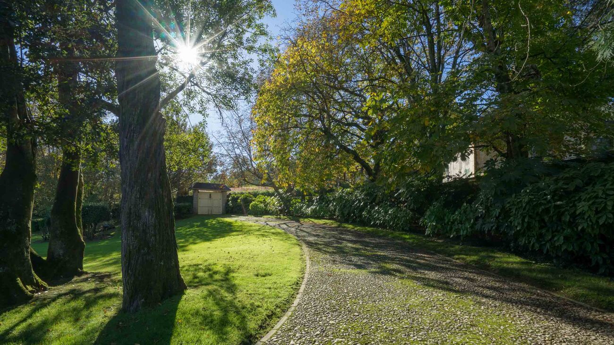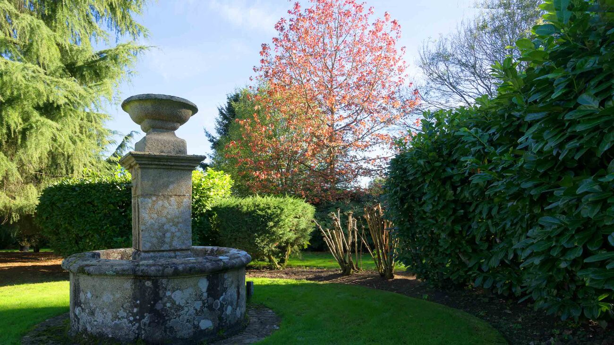Signature architecture among centuries-old trees
Description
Designed by the Galician architect Antonio Tenreiro Brochón, this residence is a statement of timeless design. Stone, wood, and slate interact naturally, creating a material harmony that envelops every space.
Its architecture, defined by pure lines and noble materials, blends organically into the surroundings, projecting a serene and elegant presence.
The roofs with marked inclination, inspired by Nordic aesthetics, add character and a distinctive silhouette. The carefully articulated volumes form a balanced and unique ensemble, where every detail exudes beauty, restraint, and the essence of a true work of art.
Layout:
On a 6,500 m² plot, fully landscaped and enclosed by an impressive stone masonry wall, unfolds a private landscape of great natural beauty. Centenary chestnut trees, majestic cedars, and a stone fountain presiding over the heart of the estate create a scene of timeless serenity, where nature and architecture blend in perfect harmony.
An elegant cobblestone path, laid as handcrafted paving, leads from the main entrance to the house, inviting a stroll that can be made either on foot or by car.
Inside, a spacious hall sets the tone for the home’s refined character: a large living room divided into two areas, with a fireplace and light framed by wide windows, and a separate dining room opening onto a generous porch. A perfect setting to enjoy the garden at any time of day and access, effortlessly, the pool area.
On this same floor, the kitchen with an office area and a service entrance provides contemporary functionality. Next to it, a bedroom and a supporting bathroom complete the service area. The master suite, spacious and bright, enjoys an en-suite bathroom and total privacy. A guest toilet serves the floor.
The first floor houses the sleeping area, consisting of an office and a large en-suite bedroom with a sitting room and private bathrooms. Two additional double bedrooms share a full bathroom, forming an intimate, balanced, and very comfortable space.
The property is completed by two independent buildings: one used as a covered garage, guest room, and game room; the other, next to the pool, designed as a changing area and outdoor service space.
For more detailed information, we invite you to visit our 5-star section found below on this same page, just after the images.
Details
- Reference THSSESLAC0004
- Price 1125000€
- Built area 550 sqm
- Bedrooms 6
- Bathrooms 5
- Location Sada, La Coruña
Attributes
- Attic office
- Equipped kitchen
- Fireplace
- Garage
- Garden
- Individual heating
- Porch
- Storage room
- Swimming pool
- Terrace
5 Stars
Mosteirón is one of the most sought-after areas in Sada — a quiet residential setting located just minutes from the town center and with excellent connections to A Coruña and the entire region. It is characterized by its green landscape, large plots, and a calm atmosphere that combines nature, privacy, and proximity to amenities. Surrounded by single-family homes and tree-lined paths, Mosteirón offers the perfect balance between rural living and modern comfort: supermarkets, schools, marinas, and beaches are all just a short distance away. It is an ideal location for those seeking quality of life, open spaces, and a family-friendly environment without giving up proximity to the coast and the main routes of the area.
The property enjoys a southern orientation, the most sought-after for its constant brightness throughout the day. This orientation ensures warm, sunny rooms filled with exceptional natural light, creating comfortable and inviting spaces all year round.
Particularly noteworthy are the layout — surprisingly modern and functional even today — the impeccable state of preservation, and the quality of the materials. Natural light and garden views fill every room thanks to the galleries that embrace the main façades and the large windows designed by the architect, enhancing the feeling of living in full harmony with the surroundings.
The property is in impeccable condition, the result of continuous and careful maintenance over the years. The noble materials — stone, wood, and slate — show excellent durability, while the installations and finishes retain their original functionality and aesthetic. Every room reflects the care with which the residence has been preserved, offering a sense of solidity, quality, and longevity rarely found in homes of its era.
This house represents an opportunity for the future. Its unique character, the harmony of its architecture, and the serenity of its surroundings make it a rare gem — one that gains value not only through the market but through experience and authenticity. Its spaciousness, privacy, and timeless beauty open the door to multiple possibilities: from a peaceful home to enjoy at leisure, to a shared retreat, a place to create meaningful projects, or to develop exclusive stays — a segment increasingly in demand for properties of this kind. Here, profitability is not measured solely in numbers: it is also measured in quality of life, in the emotional value of the space, in its ability to generate well-being, inspiration, and a way of living that more and more people aspire to.
or book an appointment for viewing.
We will get back to you as soon as possible.
