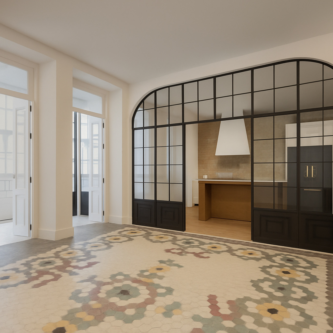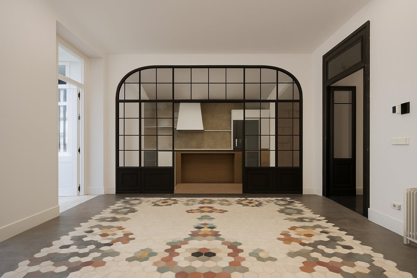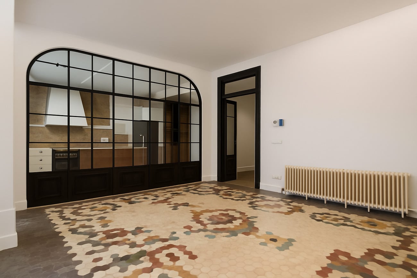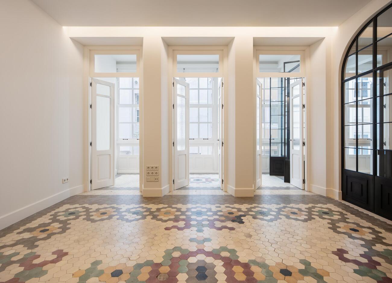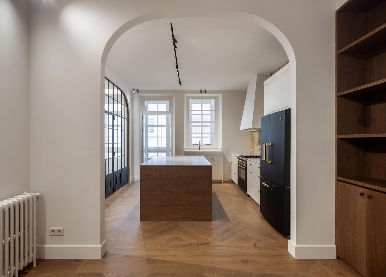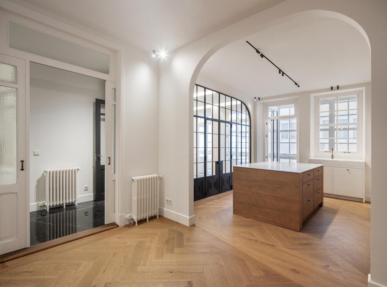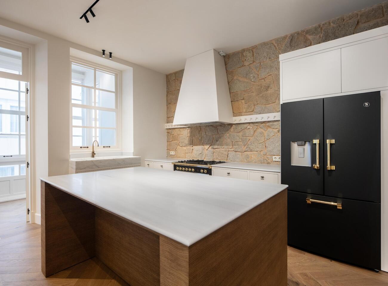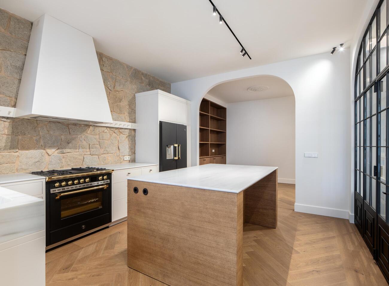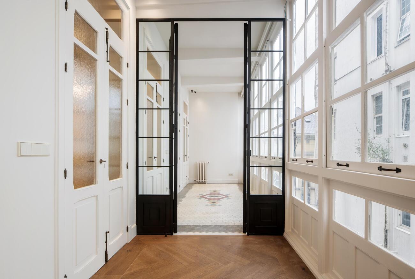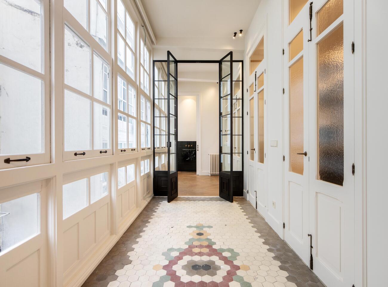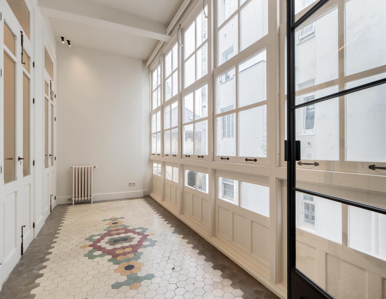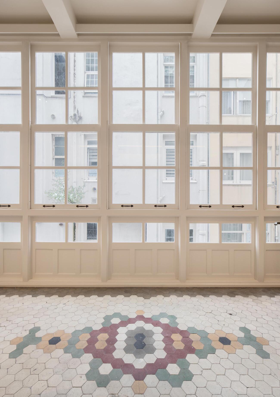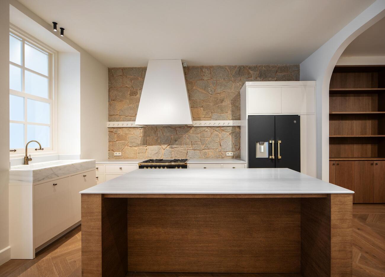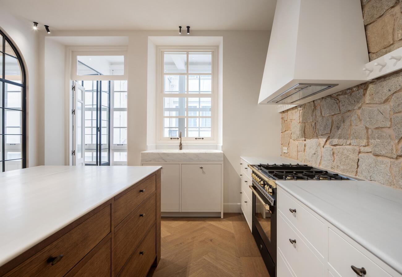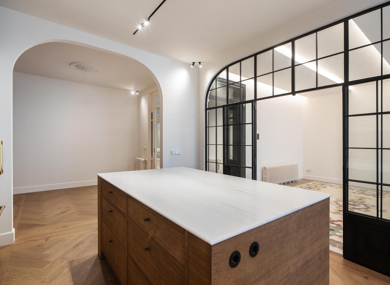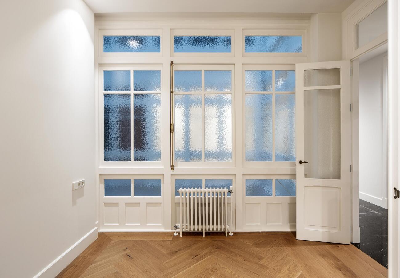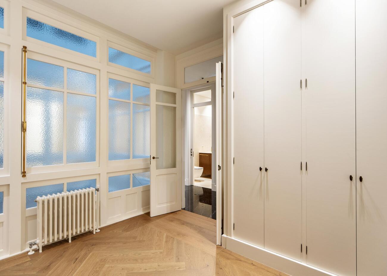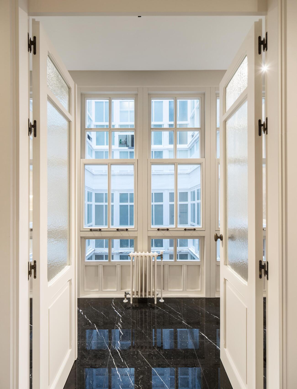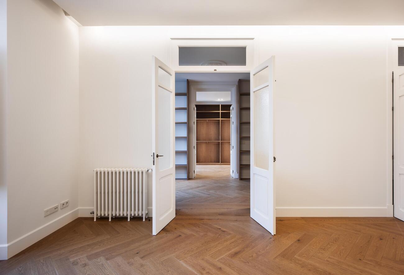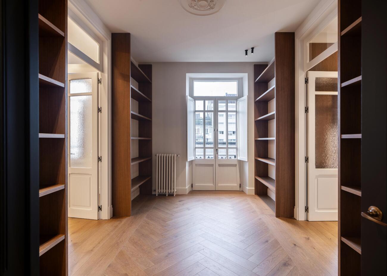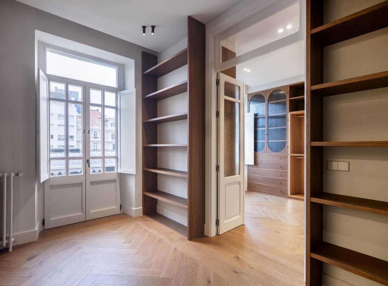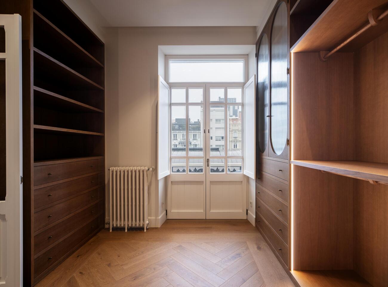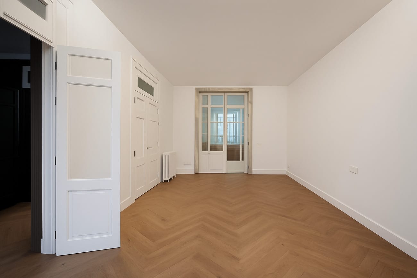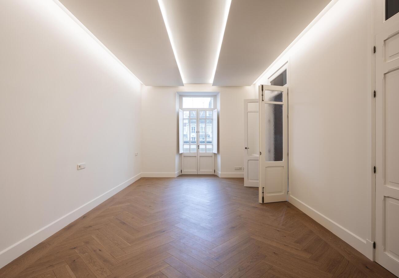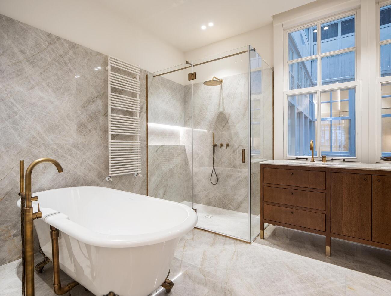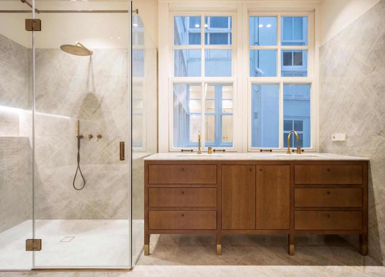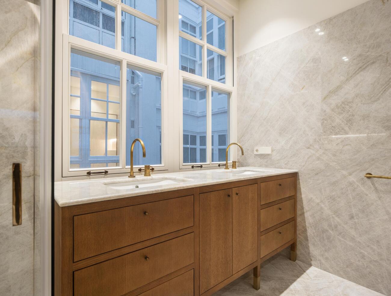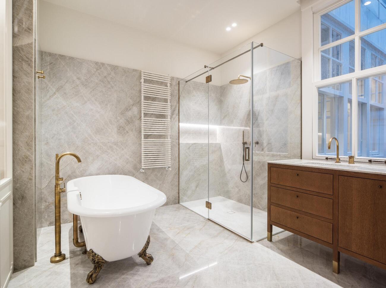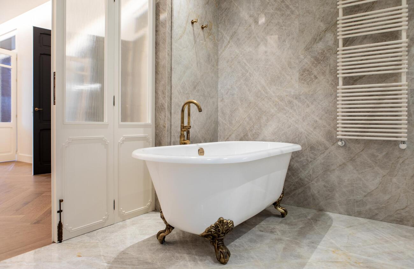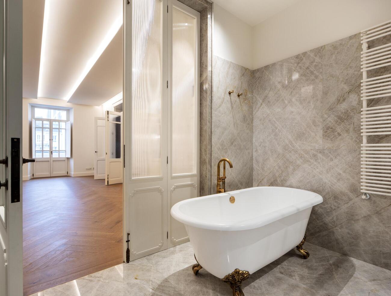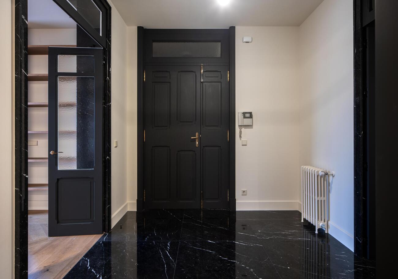Light, history and design in the heart of A Coruña
Description
Located in one of the most emblematic buildings of Plaza de Lugo, this 260 m² residence combines the classical elegance of A Coruña’s architecture with a carefully executed contemporary intervention.
Its restoration has preserved original elements such as hydraulic tile floors, period carpentry, and ornamental mouldings, reinterpreted through a modern perspective where light and materiality take center stage.
The layout flows naturally between generous rooms, connected by glazed doors and soft arches that enhance the sense of openness and continuity.
The kitchen, conceived as a social core, integrates stone, wood, and marble in a sober yet warm composition, opening onto the dining area through a striking iron-and-glass screen that pays homage to the industrial language of early modern architecture.
Every detail speaks of balance — the history of the building engages in dialogue with contemporary comfort, creating a home that invites one to inhabit the present without renouncing the past.
A unique residence in the heart of A Coruña, designed for those who value architecture with identity and the emotional resonance that only spaces with history can convey.
Layout:
The residence is organized into two distinct areas, designed to balance private life and shared spaces.
The day area unfolds as a continuous open space where the living room, dining area, and kitchen engage in harmonious dialogue.
Natural light flows throughout, culminating in the garden-gallery — the true heart of the home — a space that embodies the project’s essence, uniting architectural memory with a contemporary vision.
In the night area, the main bedroom includes a walk-in wardrobe, an en-suite bathroom, and an additional flexible room, conceived as a study or guest bedroom.
This area is completed by two spacious bedrooms, a shared bathroom, and an integrated laundry space, where functionality merges with a sober and coherent aesthetic consistent with the overall design.
For further information, please visit our Five-Star Section, located below on this same page, after the image gallery.
Details
- Reference THSSESLAC0009
- Price Ask us
- Built area 260 sqm
- Bedrooms 3
- Bathrooms 2
- Location La Coruña, Galicia
Attributes
- Equipped kitchen
- Home automation
5 Stars
A Coruña is situated on the Atlantic fringe of northwestern Spain, on a peninsula that extends into the sea, shaping an urban landscape in constant dialogue with the coastal horizon. Its structure combines a compact historic center with an open and dynamic waterfront, where traditional architecture coexists harmoniously with contemporary interventions. Plaza de Lugo, at the heart of the city’s 19th-century expansion, stands as one of its most distinctive urban landmarks. Surrounded by buildings of high heritage value, it concentrates commercial activity, services, and urban life, while maintaining the stately character that defines this Atlantic city. Its strategic location ensures seamless connection to the city’s main thoroughfares, the Riazor and Orzán beaches, and the nearby cultural and educational amenities that enrich its immediate surroundings.
The northern orientation provides constant, even, and glare-free illumination, a quality especially valued in residential architecture and workspaces. The diffused light received by this façade prevents extreme thermal fluctuations and creates a visually stable atmosphere, enhancing the precise perception of materials and textures.
The residence stands out for its ability to merge memory and contemporaneity within a heritage context of high architectural value.
Each design decision is conceived as a respectful reinterpretation of the past, where original elements are reimagined through a sober, precise, and contemporary language. The garden-gallery, restored and integrated as a luminous filter, becomes the symbol of the project — a transitional space between interior and exterior, history and present.
The material palette — solid oak, natural marble, and discreet technical solutions — establishes an atmosphere of balance and serenity, where contemporary comfort coexists with the stately essence of the original building. The residence not only restores a space, but also reclaims the value of time in architecture, projecting a timeless aesthetic that unites heritage, design, and light in a singular domestic experience.
Located in one of the most sought-after areas of A Coruña, the residence combines heritage value, strategic location, and high construction efficiency — factors that ensure solid and sustained profitability over time. The comprehensive rehabilitation enhances the property’s value by uniting architectural memory with contemporary comfort, increasing its appeal both in the high-end residential market and in premium urban rentals. Its position in the historic center, close to services, beaches, and main commercial axes, reinforces a low-risk, high-stability investment, where architecture and location translate into economic value and long-term heritage durability.
or book an appointment for viewing.
We will get back to you as soon as possible.
