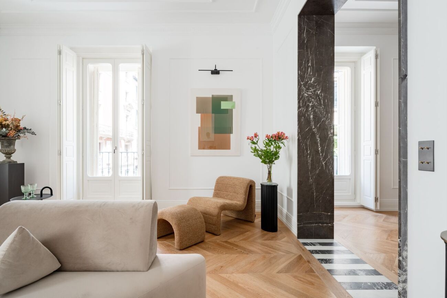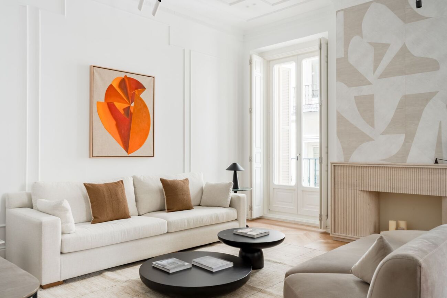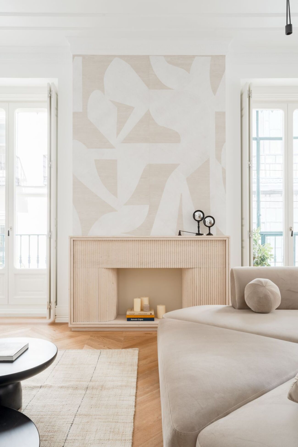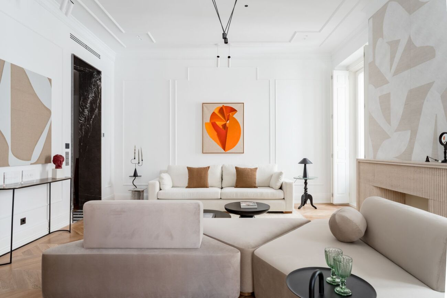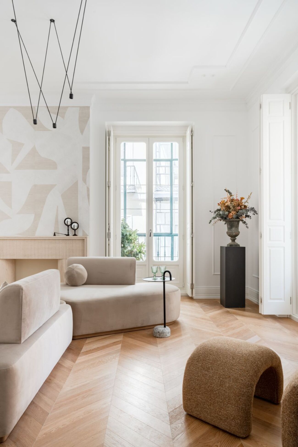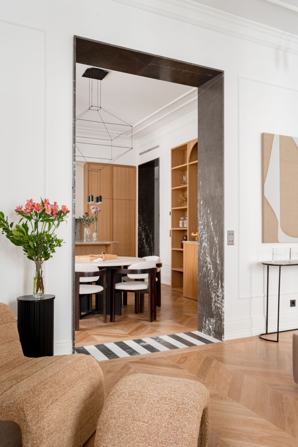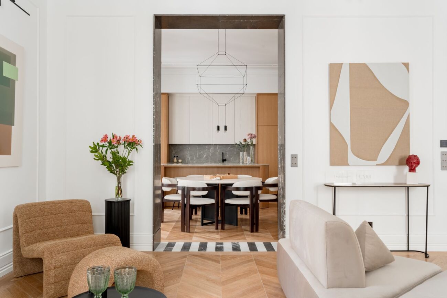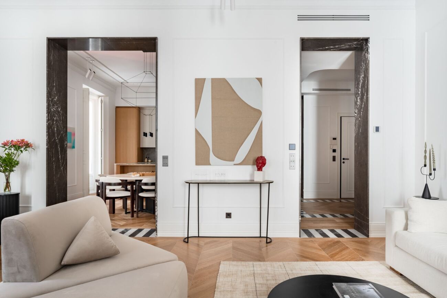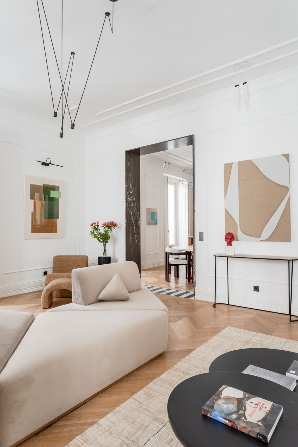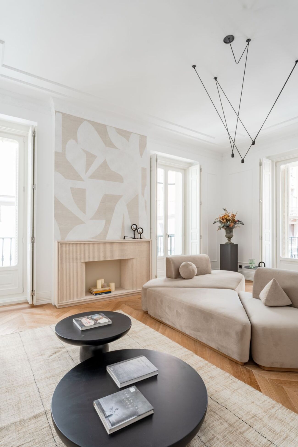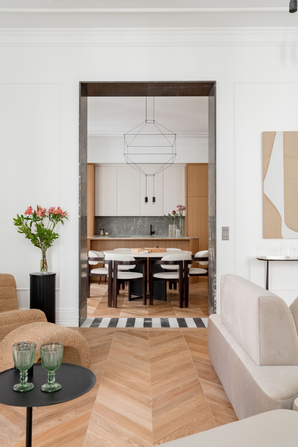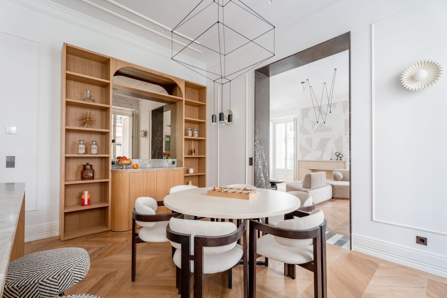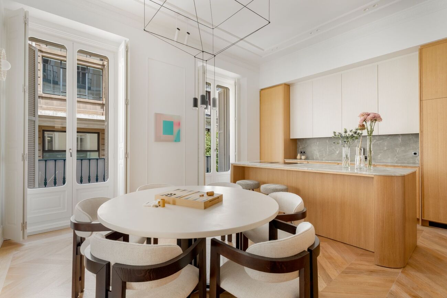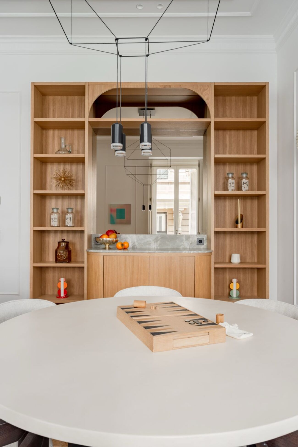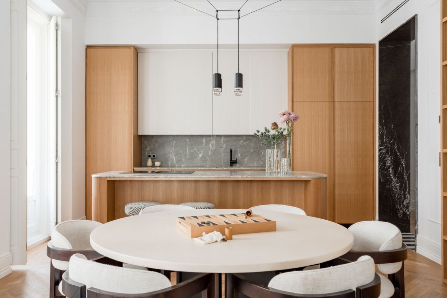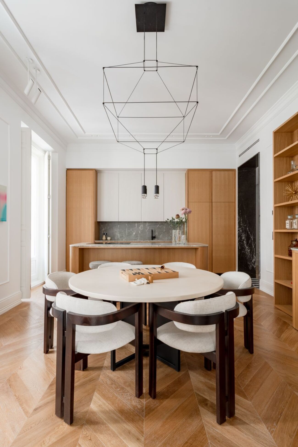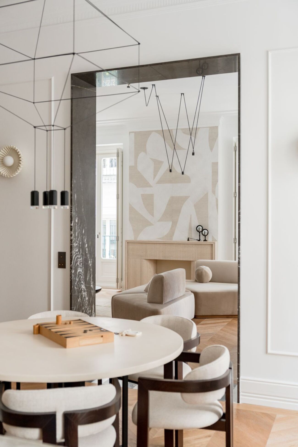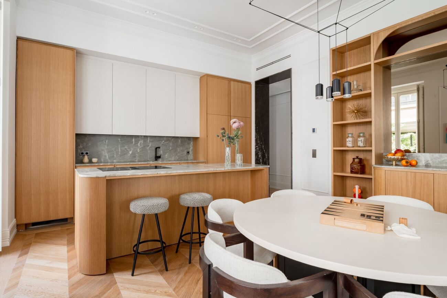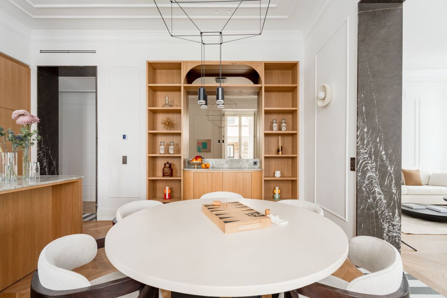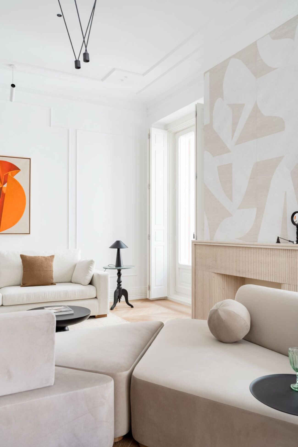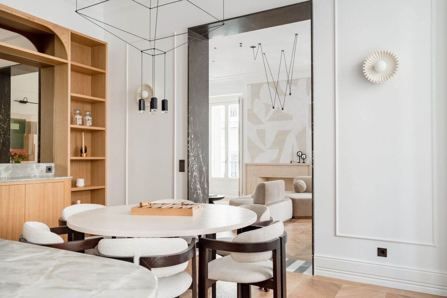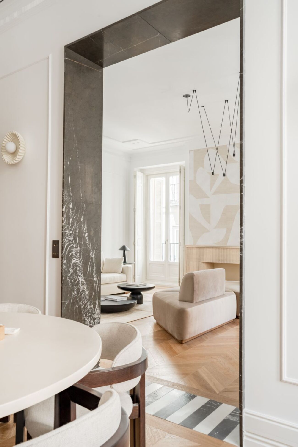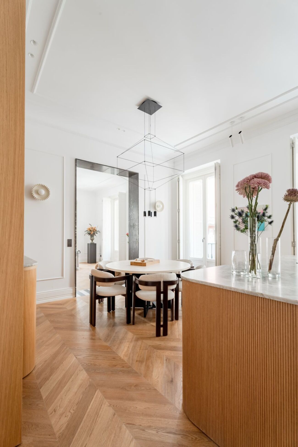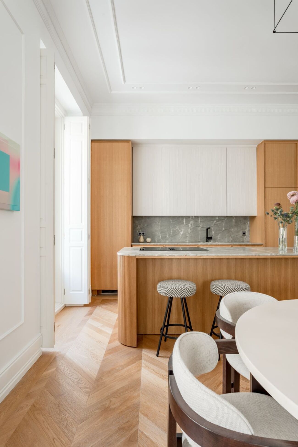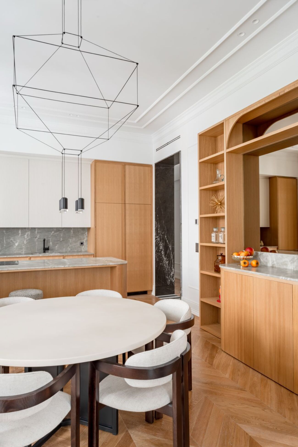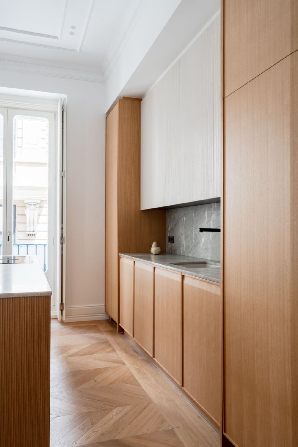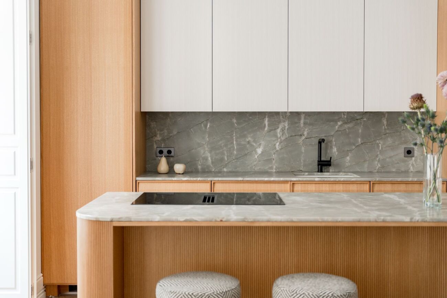Layout:
The renovation proposes a spacious, functional, and beautifully balanced layout, designed to clearly separate the social areas from the private quarters.
Upon entering, a welcoming hall leads to the spectacular social space, where the living room, dining area, and integrated kitchen coexist in a single open, luminous environment. This large central volume—the heart of the home—is designed to enhance a sense of spaciousness, comfort, and connection between the different areas, creating the perfect setting for hosting and enjoying.
An elegant hallway organizes the fully independent private area. Here you will find three bedrooms, each with its own en-suite bathroom, ensuring comfort and privacy.
The generously sized primary bedroom includes two separate walk-in closets and an en-suite bathroom.
The layout is completed by a separate laundry area, conveniently located near the bedrooms, and thoughtfully designed storage spaces that optimize every square meter.
For more detailed information, we invite you to visit our 5-star section, located further down on this same page, after the images.

