8 Spanish architecture houses from the 50s
An imaginary tour of the architecture of the 1950s to 1960s through 8 iconic houses and 8 architects.
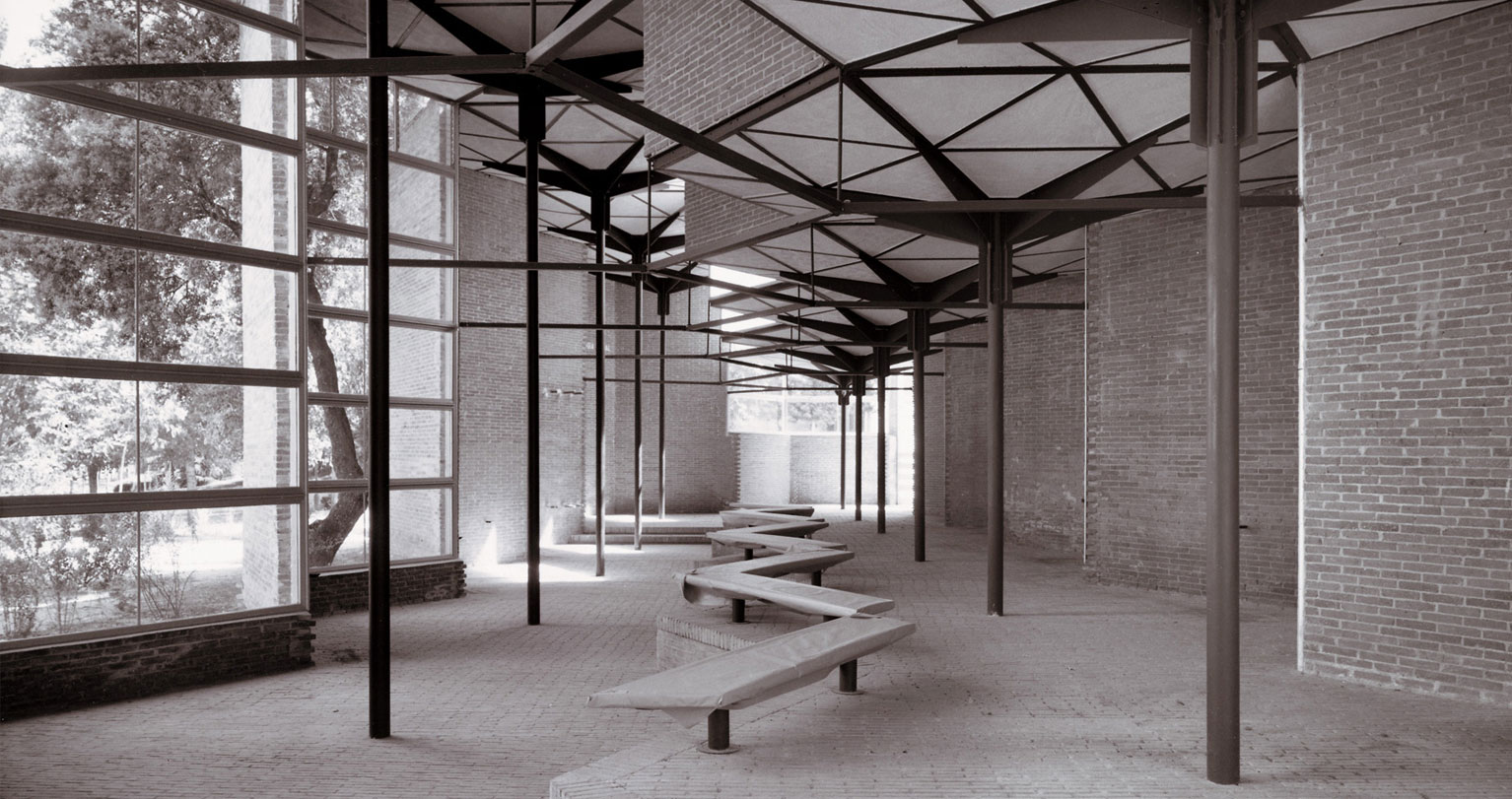
From the mid-20th century to the present day, Spain has witnessed a remarkable architectural evolution that has given rise to some of the country’s most iconic houses. In this tour, we will explore the work of prominent architects and the projects that have left an indelible mark on the history of Spanish architecture, with special emphasis on those awarded prestigious prizes such as those given by the Official College of Architects of Madrid (COAM) and the European Union Prize for Contemporary Architecture – Mies van der Rohe Award.
We begin our journey in the 1950s, when Spain was undergoing an architectural transition.
Casa Ugalde (1951-1952)
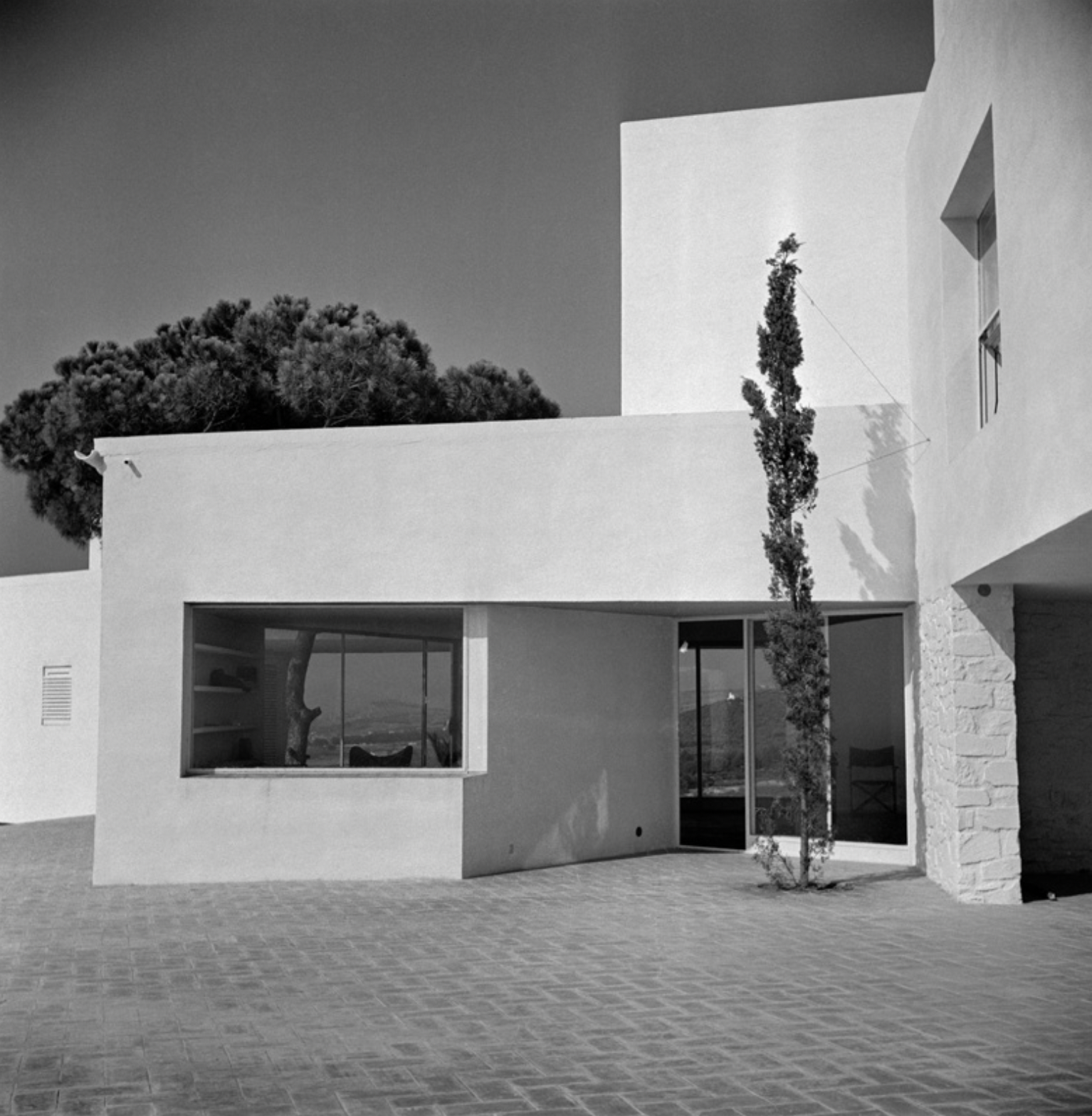
It is a testament to José Antonio Coderch’s mastery of integrating architecture with its surroundings. The residence reflects Catalan rationalism, with clean lines and a harmonious connection with nature. Characterised by its structural simplicity and careful consideration of climate and light. Coderch managed to balance modernity with Catalan cultural identity.
The recognition of the COAM Award underlines his contribution to the Spanish architectural scene.
Casa Oswald (1952)
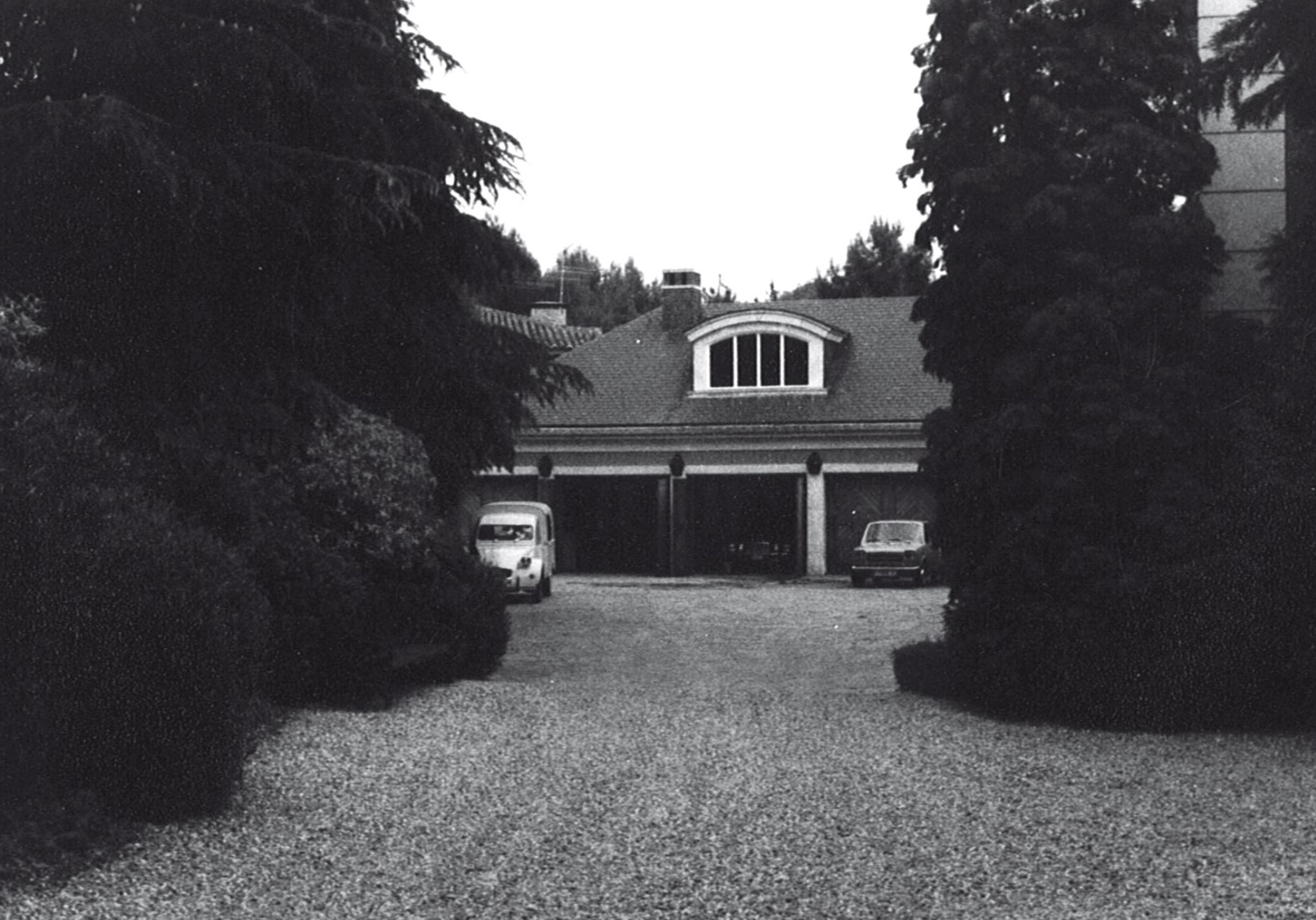
Designed by Matilde Ucelay Maórtua, it is an architectural work located in Madrid. Matilde Ucelay Maórtua was a pioneering Spanish architect, being the first woman to obtain the title of architect in Spain.
The Oswald House, built in 1952, is known for being one of the first modern works in Spain. Matilde Ucelay designed the house for the German engineer Oswald, hence its name.
This building reflects the influences of modern architecture of the time, with simple and functional lines. Throughout her career, Matilde Ucelay Maórtua developed her own style that combined elements of the architectural avant-garde with her own interpretations.
The Oswald House is an outstanding example of Matilde Ucelay Maórtua’s legacy in Spanish architecture, and her contribution has been recognized as an important part of the history of modern architecture in the country.
Casa Catasús (1952-1953)
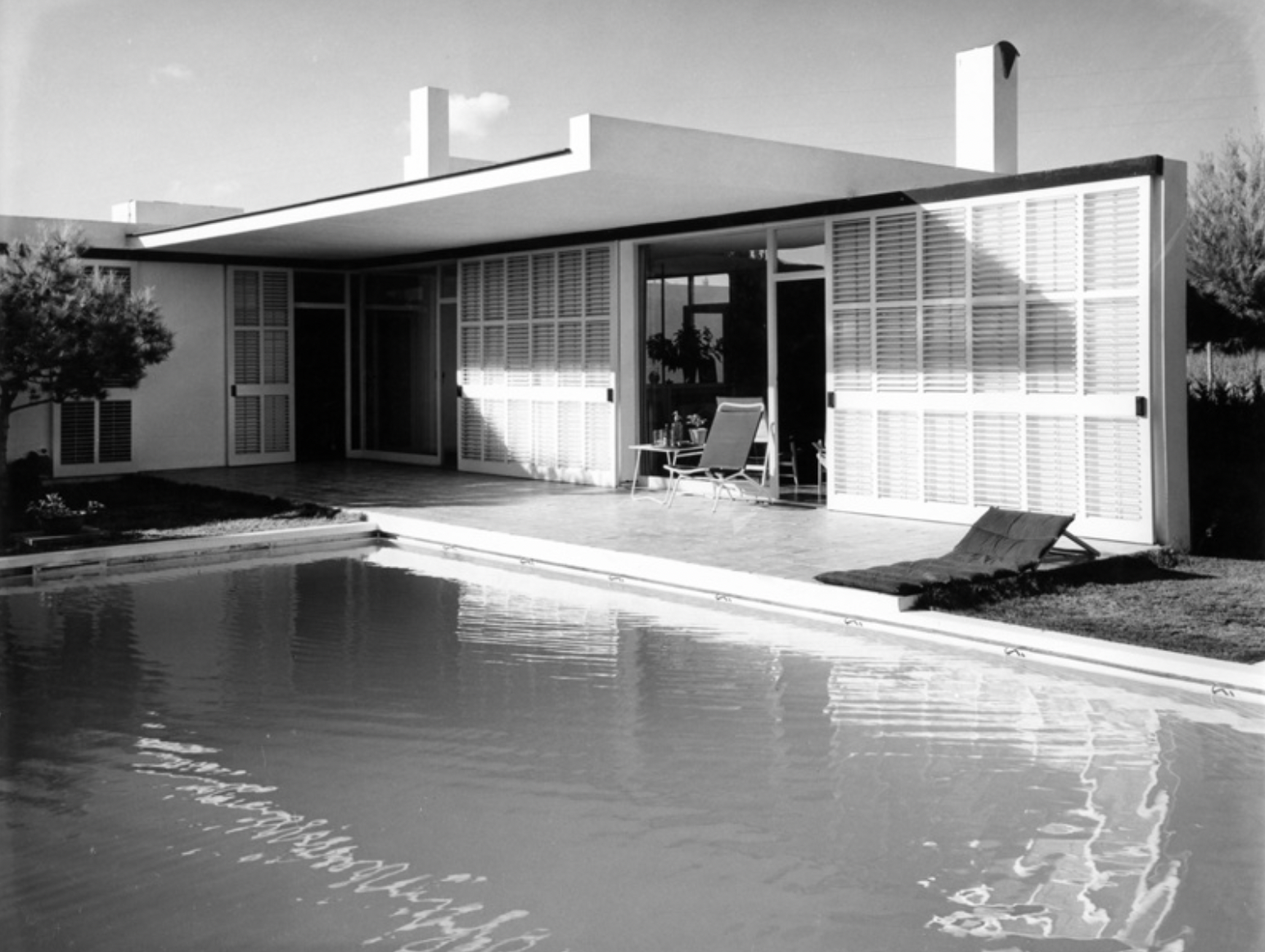
Another achievement by José Antonio Coderch. Built between 1952 and 1953 in Caldes d’Estrac, Barcelona. It demonstrates his ability to integrate architecture with its surroundings, thanks to the use of natural materials such as wood and stone. Functionality and structural simplicity are key characteristics that define the aesthetics of the house. The arrangement of volumes and heights creates a very dynamic architectural composition that contributes to the uniqueness and visual appeal.
Although he did not receive specific awards, his legacy is evident in the richness of Coderch’s architectural heritage and his contribution to the modern movement in Spain.
Casa Sert (1953)
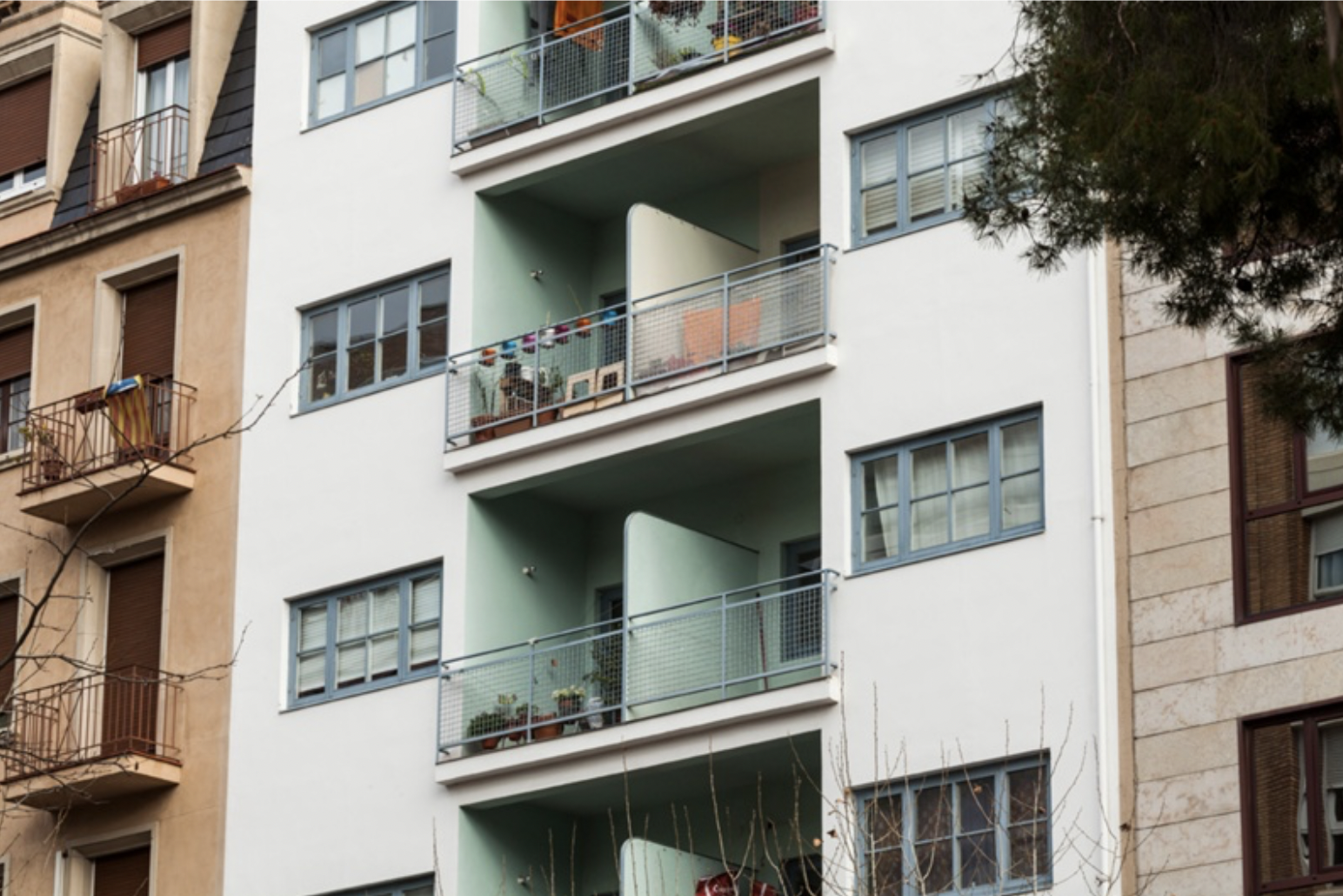
A landmark of rationalism designed by José Luis Sert. Built in 1953 in Barcelona, this residence not only reflects the functionality of the modern movement but also stands as a testimony to post-war architectural renewal.
Sert achieves an architecture that adapts to the needs of the inhabitants without sacrificing aesthetics. It integrates harmoniously with its urban surroundings. Through clean lines and a neutral colour palette, it becomes part of the urban landscape without losing its uniqueness. The geometric shapes and textures of concrete become distinctive elements of the house’s architecture. Strategically placed windows connect the interior with the exterior.Recognised by the COAM, Casa Sert is an icon of the synthesis between art and architecture and continues to inspire architects and design lovers.
Casa La Ricarda (1953-1963)
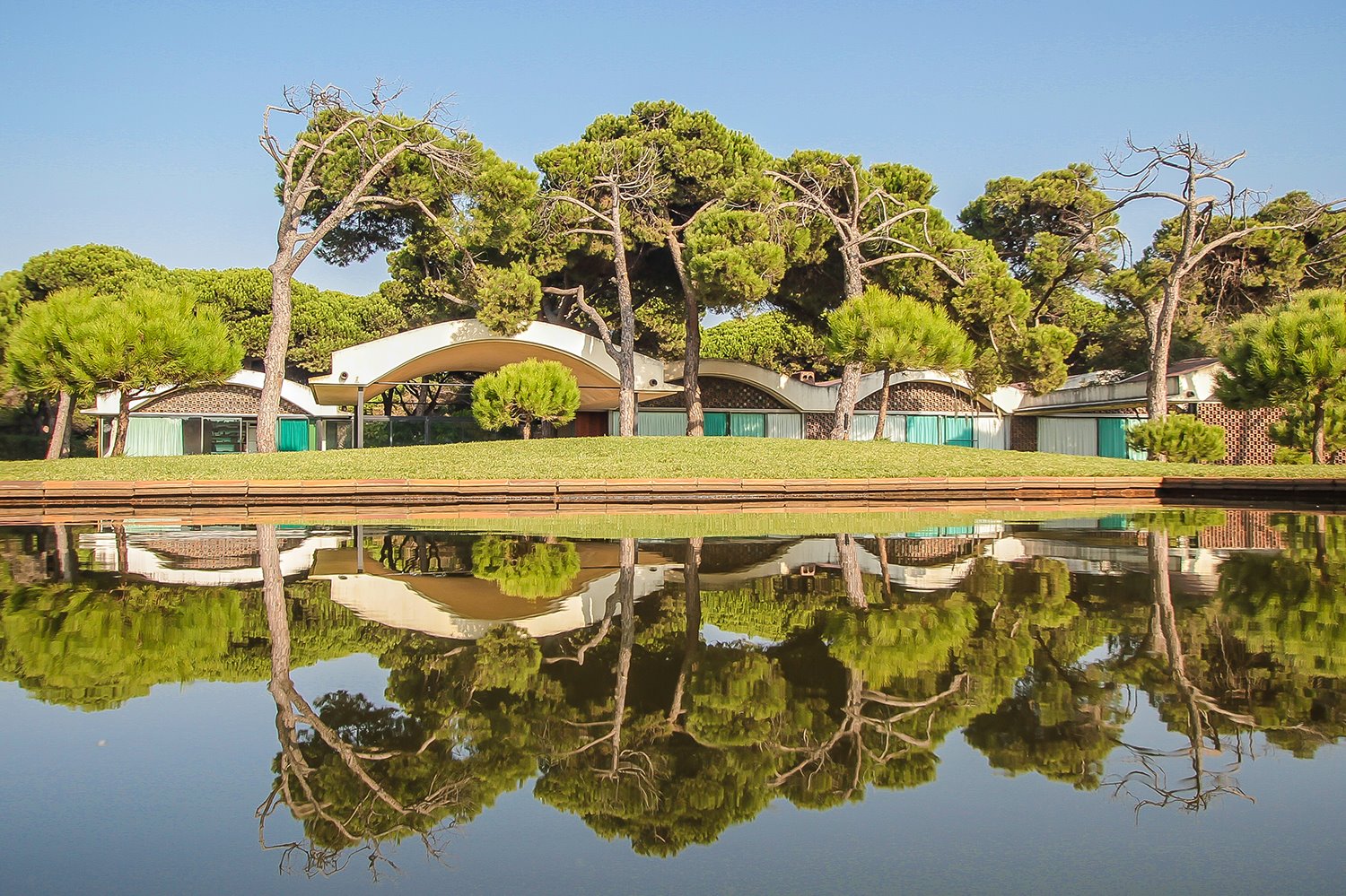
Exemplary collaboration between Antonio Bonet, José Antonio Coderch and Manuel Valls. Built between 1953 and 1963 in El Prat de Llobregat, Barcelona. The house is a testament to Catalan modernism and how creative collaboration can result in an exceptional residence. It stands out for its simplicity and connection with nature. Although it has not received specific awards, its timeless design places it among the masterpieces of Spanish architecture and a reference for architects and design lovers who seek inspiration in the fusion between modernity and tradition.
The use of materials such as concrete and wood reflects the search for simplicity and authenticity in design. These materials not only provide structural strength but also add warmth to interior spaces.
Casa Girasol (1957)
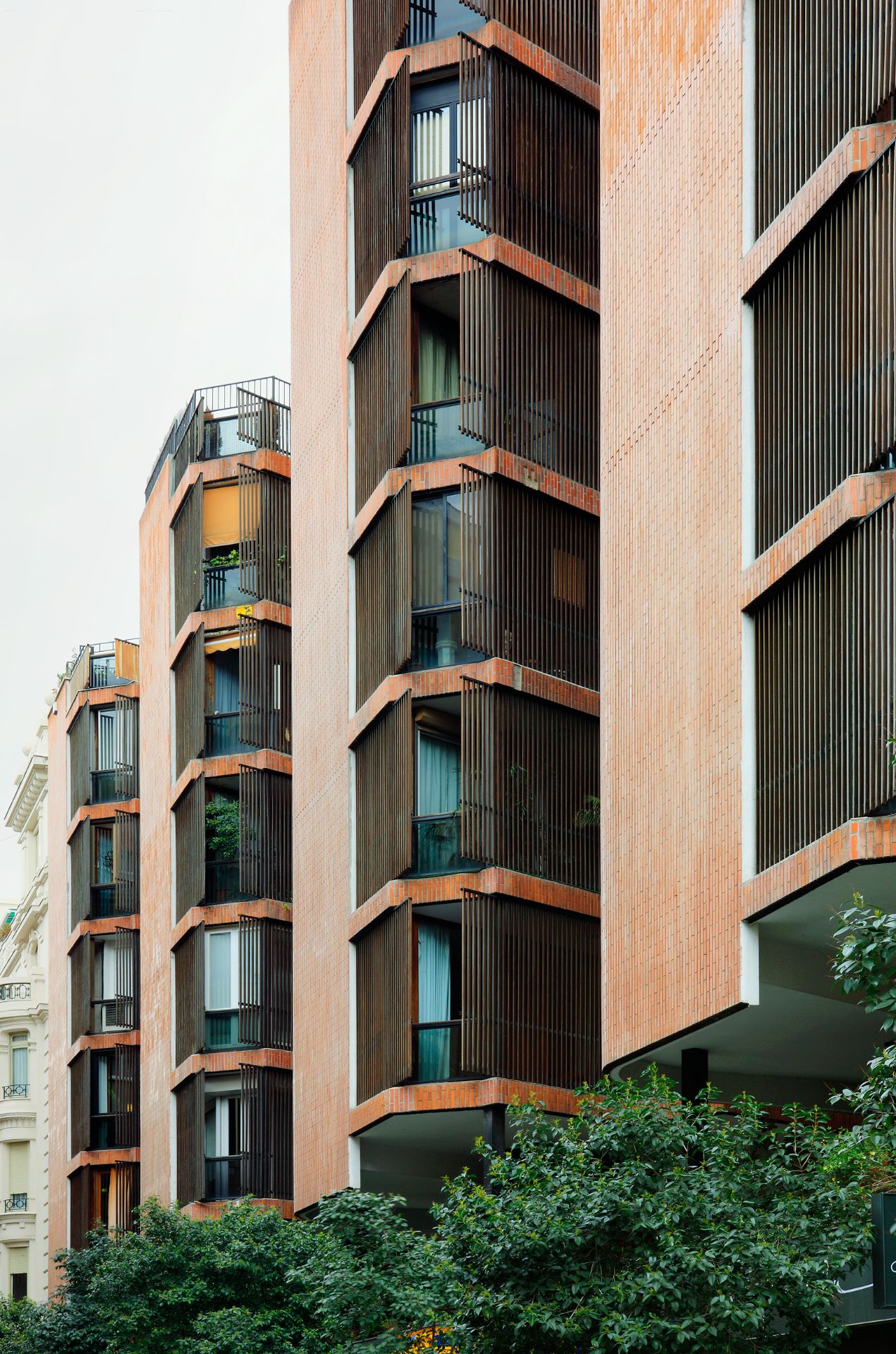
Designed by José Antonio Coderch in 1957 in Madrid. It is distinguished by its unique shape and design, which deviates from the architectural conventions of the time. The building’s cylindrical, stepped structure gives it a distinctive character and sculptural presence in the urban landscape.
Although the Girasol Building has not received specific awards, its legacy lies in its pioneering role in architectural exploration and in Sáenz de Oíza’s contribution to the diversity of the Spanish architectural landscape. The work highlights the architect’s ability to challenge conventions and explore new forms, thus marking a significant mark on the history of modern architecture in Spain.
Casa Fernando Gómez de Durana (1959)
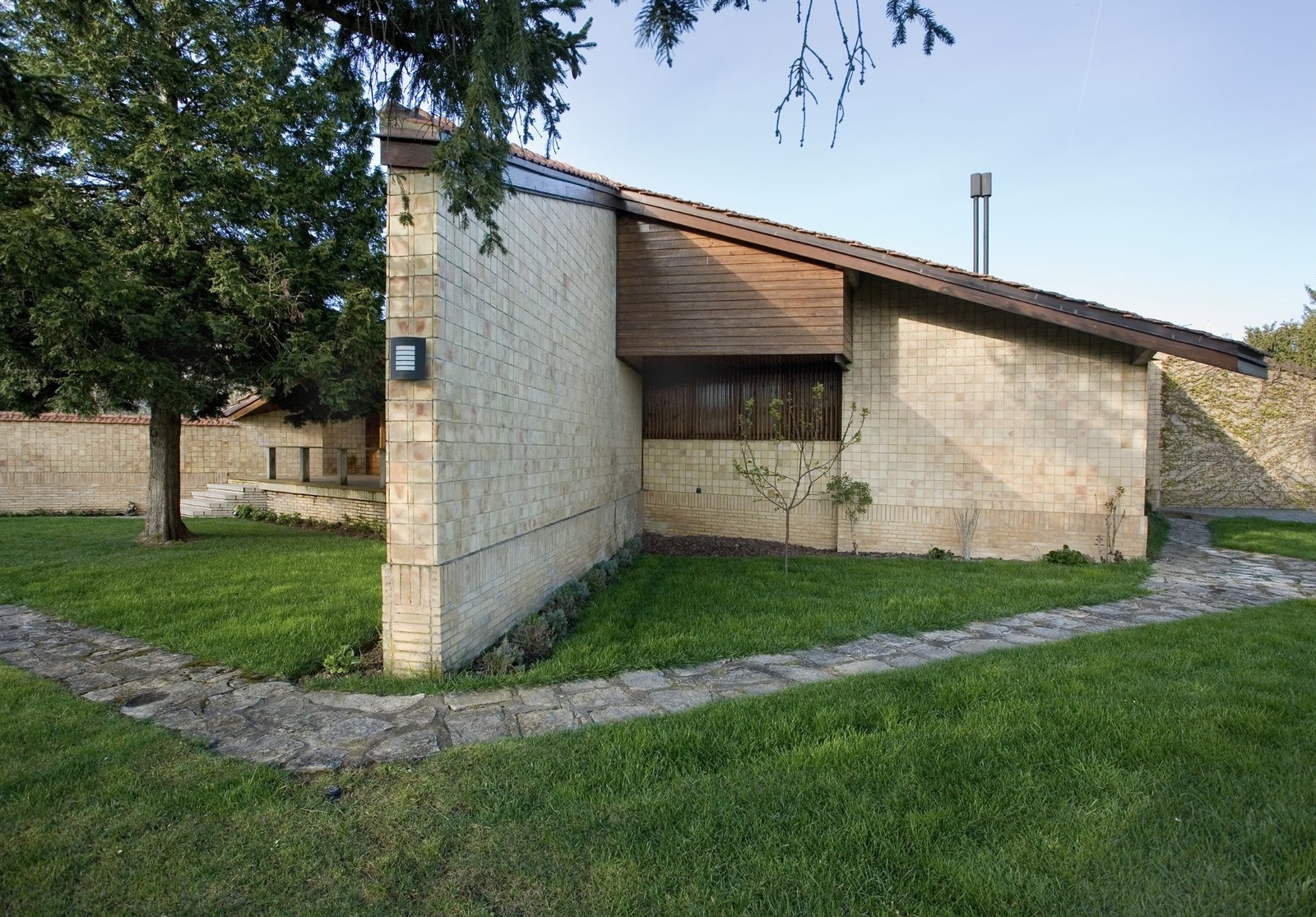
Designed by Sáenz de Oíza. A few kilometers from Vitoria, this single-family home made of concentrated silver stands.
It is a house with a concentrated floor plan that revolves around the fireplace and seeks the best response to climatic and use requirements. The organic and functional layout of the spaces, articulated by walls that extend outwards, configures three differentiated activity areas that correspond to the functions of living, sleeping and services.
A three-water roof covers the complex, supported by three pillars and the load-bearing walls, and its outline is cut out in response to the plan organization. An attic space was planned as a future studio, taking advantage of the basement.
Villa Gloria (1959)
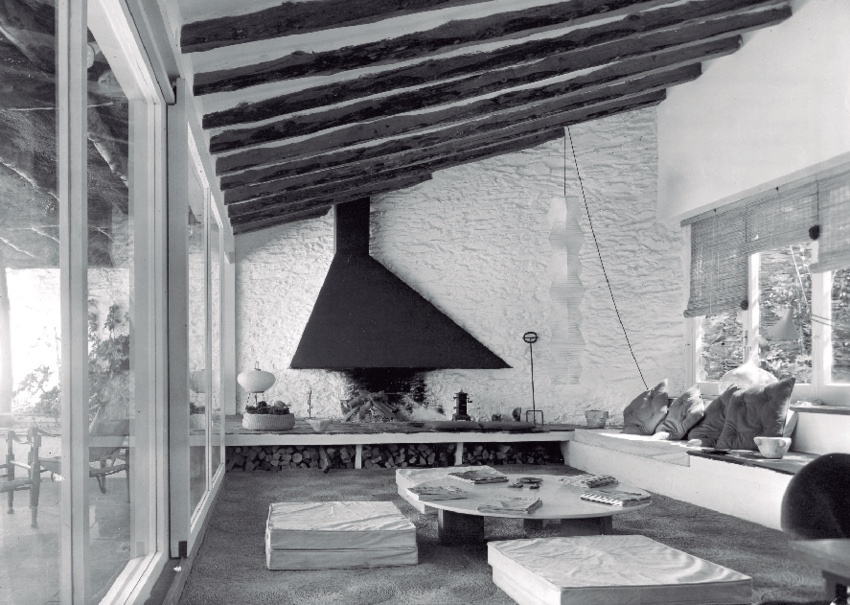
Designed by Fons Harnden & Bombelli Arquitectes in Cadaqués.
Villa Gloria is famous for being the residence of Salvador Dalí for many years. Dalí chose Cadaqués as his personal refuge and place of inspiration. The town became a meeting point for artists, intellectuals and personalities of the time. Its structure is typical of Mediterranean architecture, with its white walls and impressive views of the sea. Located in a spectacular setting, Villa Gloria offers a unique atmosphere that has attracted visitors and onlookers over the years.
It has not been recognized with any specific award, however, its importance lies more in its association with Salvador Dalí and its relevance within the artistic and cultural field.
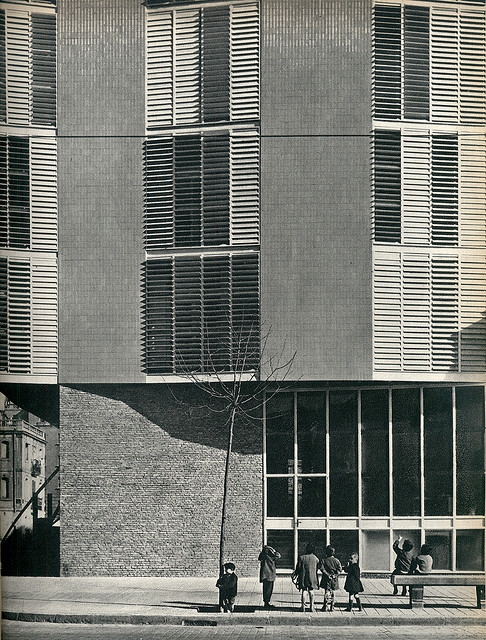
This tour of the most important houses in Spain between 1950 and 1960 reflects the diversity of styles, approaches and contributions of the architects of the time, leaving a lasting legacy in Spanish architecture.