8 Spanish architecture houses from the 70’s
An imaginary journey through the architecture of the 1970s through the 1980s.
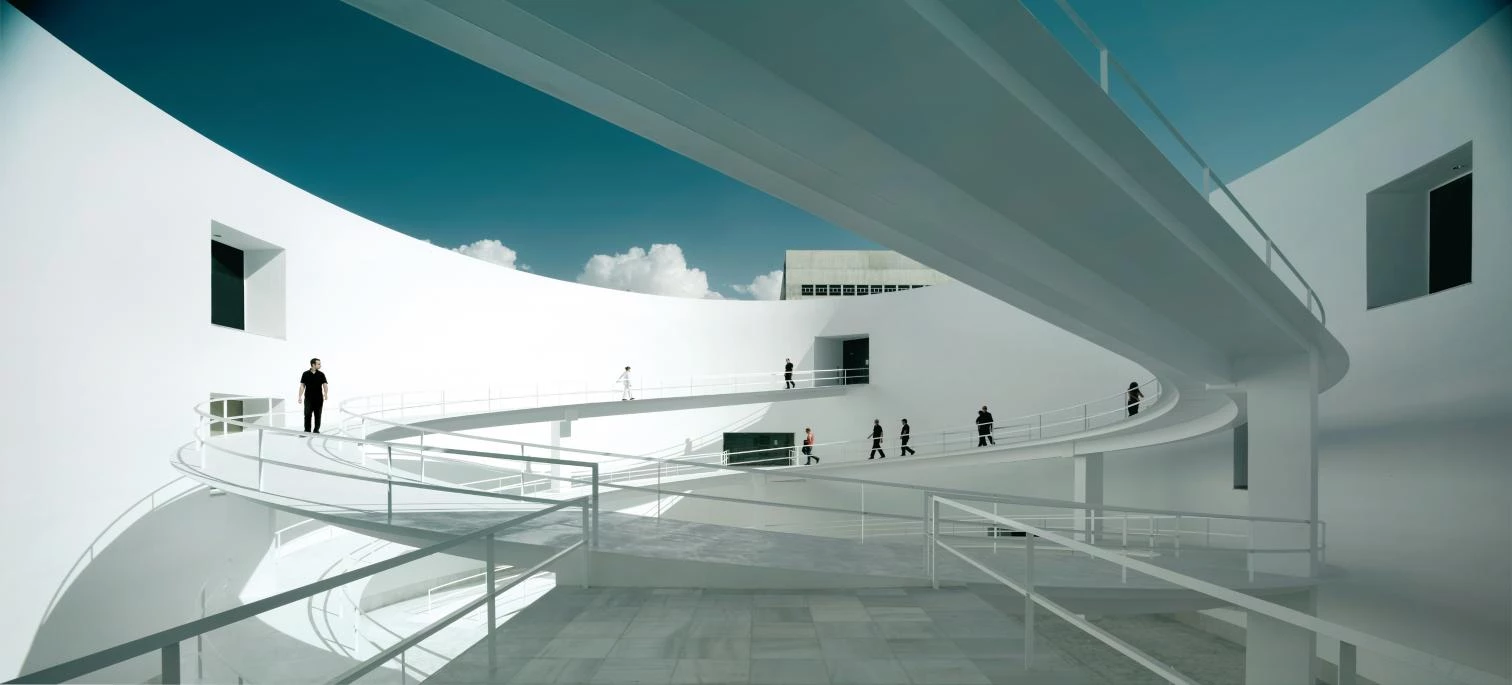
In the 1970s, architecture in Spain was characterized by a political and economic transition marked by the end of Franco’s dictatorship and the beginning of democracy.
There was significant urban development with the construction of new residential neighborhoods and institutional buildings. Exposed concrete was a commonly used material, reflecting a brutalist approach to architectural design. Simple geometric forms and bold structures were experimented with. International influence was present, with Spanish architects adopting new design trends and techniques. The architecture of this era reflected a search for identity and modernity, adapting to the changing needs of Spanish society.
Spain saw the emergence and consolidation of several renowned architects whose works contributed significantly to the national and international architectural scene. Architects such as Ricardo Bofill, Rafael Moneo, Francisco Javier Saénz de Oiza and Javier Carvajal Ferrer, became benchmarks of this era.
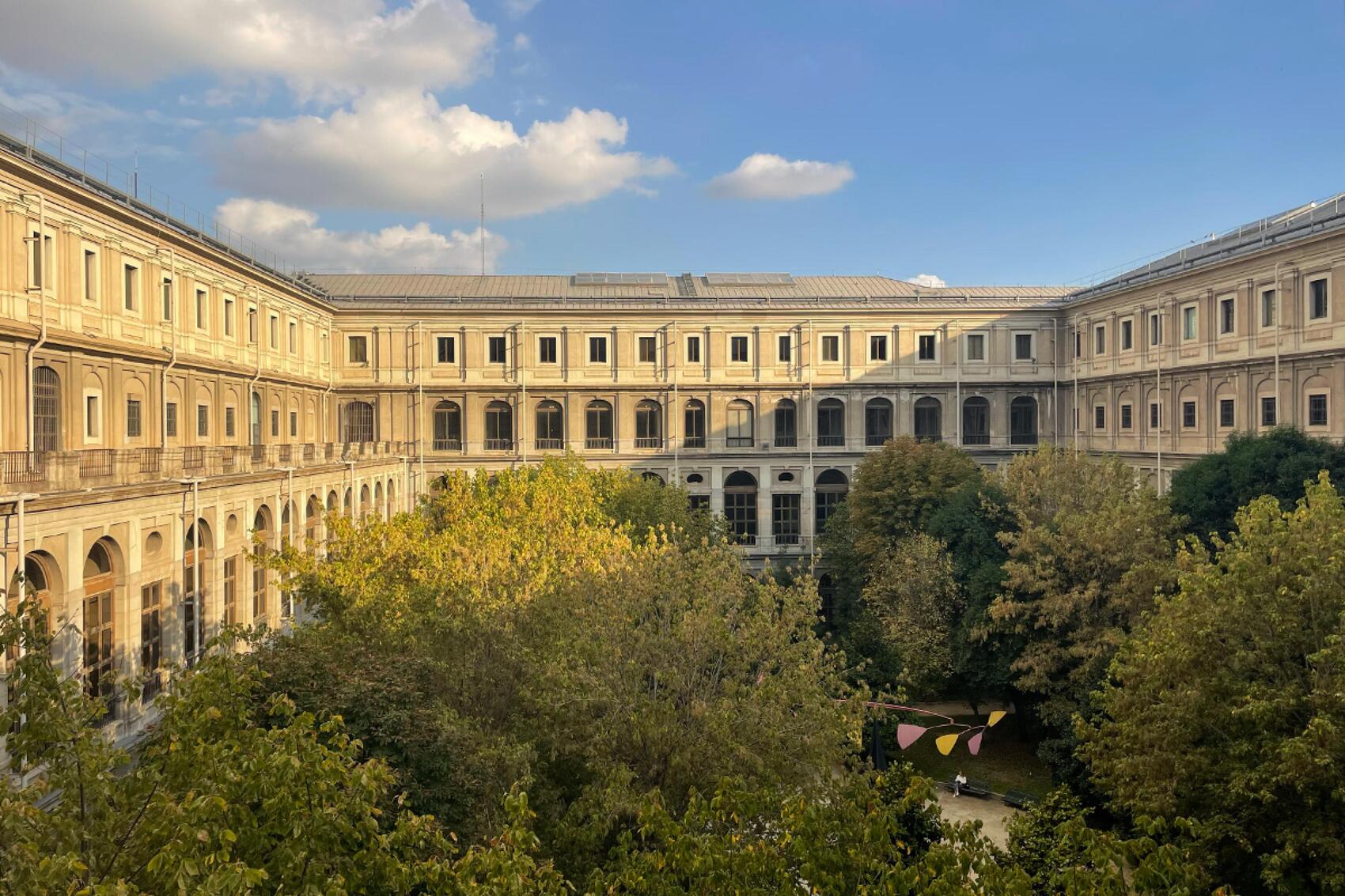
La Muralla Roja (1973)
Designed by renowned Spanish architect Ricardo Bofill in Calpe, it has become an icon of the postmodern architectural movement.
It is distinguished by its intricate combination of geometric shapes, vivid colors and the use of exposed concrete. Its name refers to the palette of intense colors used on its facade, evoking the Mediterranean architectural tradition and Islamic architecture.
It has been widely recognized and has received several awards and distinctions over the years for its innovative design and contribution to contemporary architecture: the Spanish Association of Art Critics (AECA) Award in 1973, the City of Barcelona Award for Architecture and Urbanism in 1974 and the Prince of Asturias Award for the Arts in 1984.
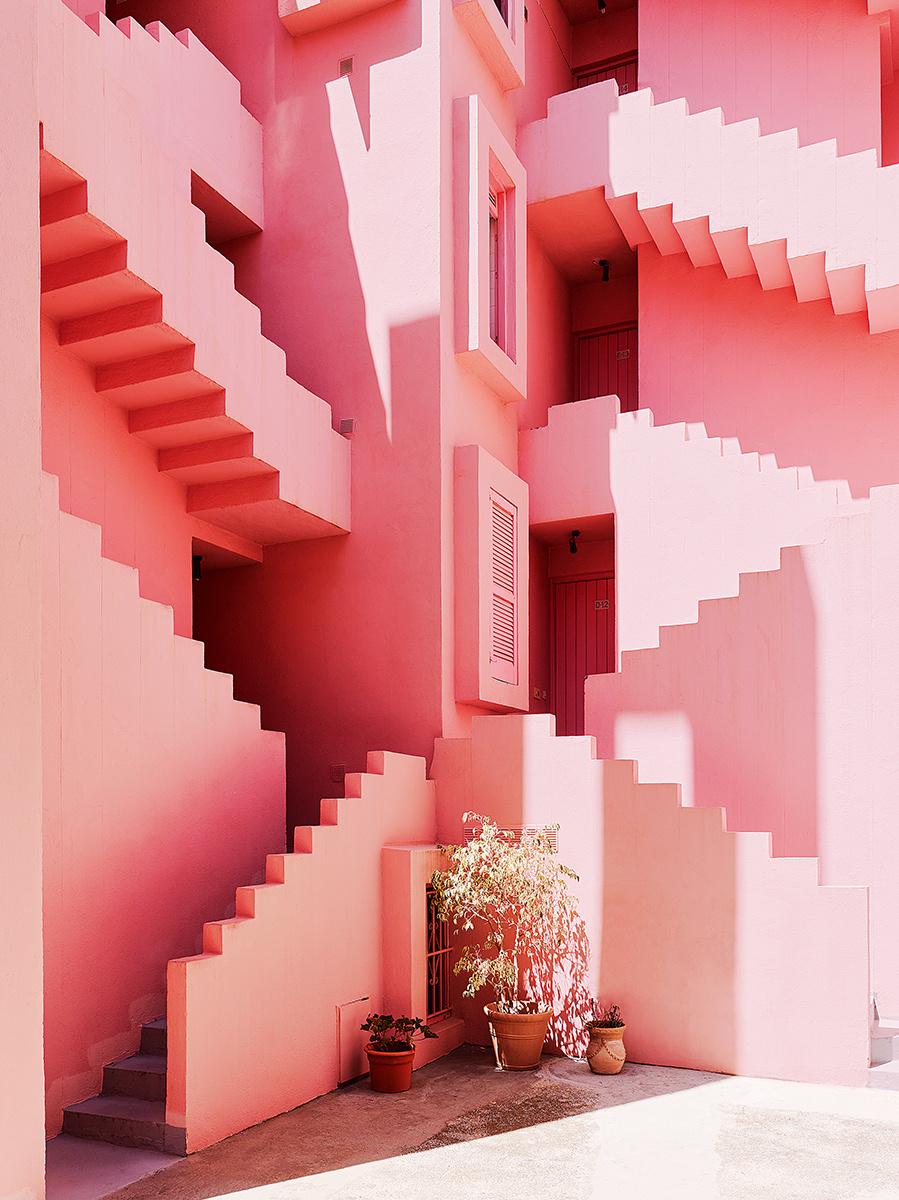
Torre de Valencia (1970)
Emblematic building located in Madrid. Designed by Spanish architect Javier Carvajal Ferrer, this residential tower became an architectural landmark of the Spanish capital.
It is a representative example of the architectural movement known as metabolism, which emerged in Japan in the 1960s and is characterized by its focus on the adaptability and flexibility of architectural structures.
The tower consists of a series of cylindrical modules stacked vertically, creating a staggered and dynamic structure. This arrangement allows for a variety of apartment layouts and a wide variety of panoramic views of the city.
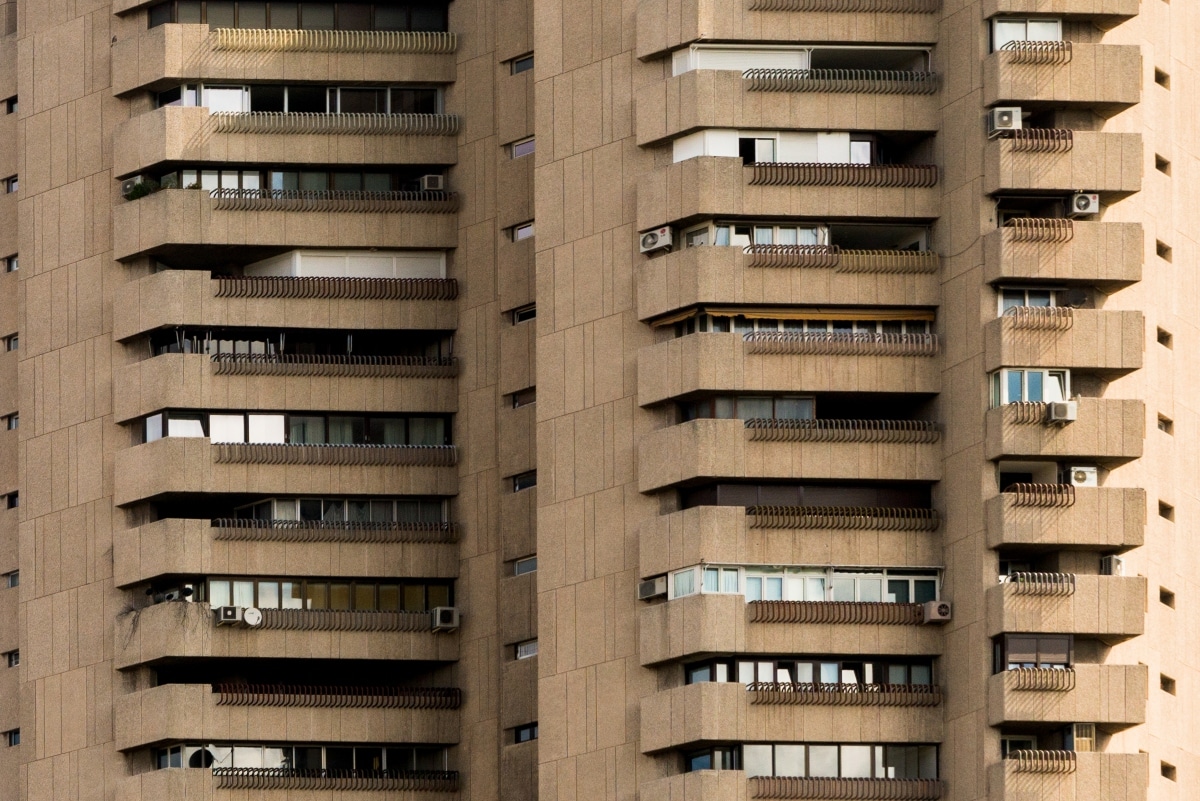
Colegio Oficial de Arquitectos de Canarias (1971)
The work was designed collectively at the beginning by architects Rubens Henríquez, Luis Cabrera, Fernando Isidro and Enrique Seco. Together with them, the responsibility for its final design and the completion of the works fell to the young professionals Javier Díaz Llanos and Vicente Saavedra.
The building is highly expressive of the architectural concerns of the time. The headquarters of the College of Architects opens a new period in the work of these architects where, definitively, the formal models of Nordic architecture are abandoned to take inspiration more directly from the approaches developed by post-war British architecture.
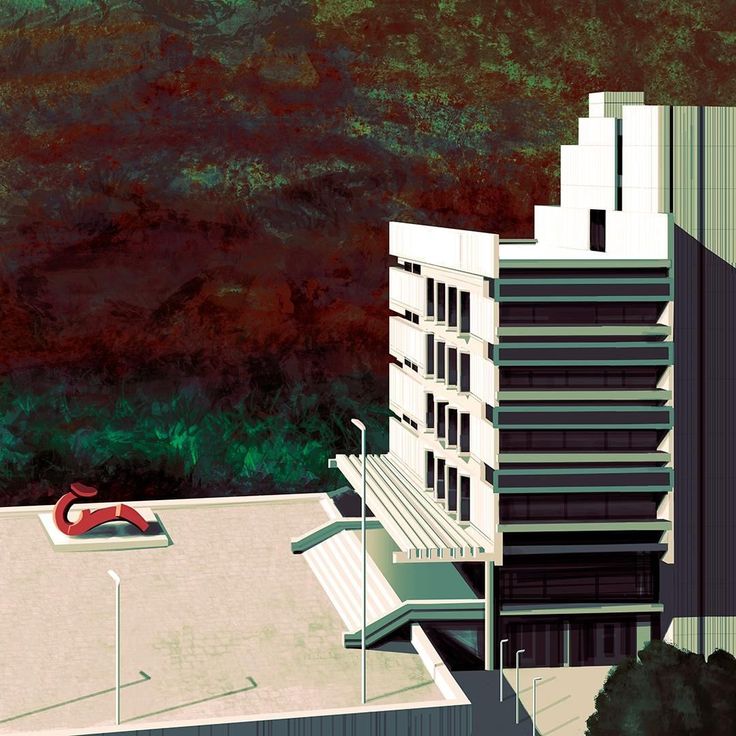
El edificio Yaiza (1973)
Popularly known as “La Torre de los Taxistas”, this emblematic building is located in Santa Cruz de Tenerife. Designed by architect Miguel Pintor Estopiñán, it is an outstanding example of modern architecture on the island.
The Torre de los Taxistas is characterized by its distinctive cylindrical shape and exposed concrete facade. One of its most notable features is its prominent location in the urban landscape of Santa Cruz de Tenerife, making it an architectural landmark in the city.
This building has been recognized as a representative example of modern architecture in the Canary Islands and has been the subject of interest by architects and architecture enthusiasts. The Taxi Drivers Tower is considered an integral part of the architectural heritage of Santa Cruz de Tenerife and contributes to the visual identity of the city.
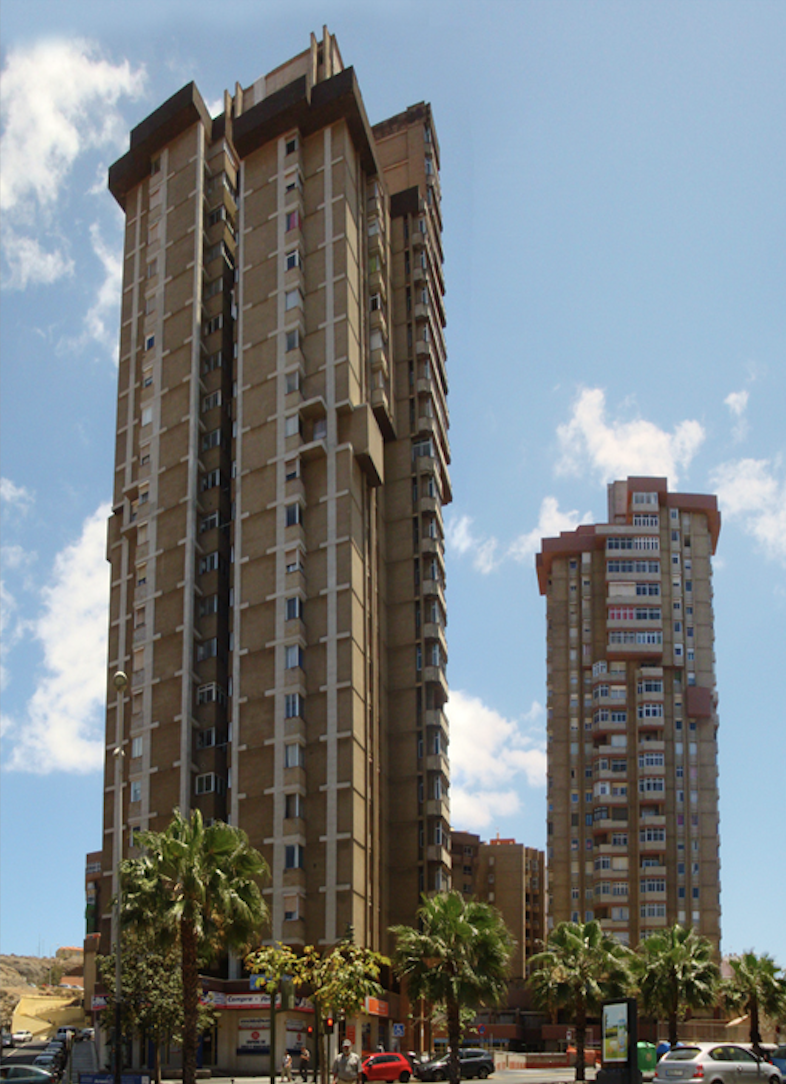
Torre Urquinaona (1970)
This 70-meter high, 22-story tower was designed by Antoni Bonet and Benito Miró in Barcelona. Its slenderness is enhanced by forms that accentuate its expressiveness and verticality. One of its characteristics is that its octagonal floor plan is covered with ceramic pieces, a very Mediterranean material.
The top of the building has an almost sculptural configuration, playing with the volumes to break the verticality inherent to skyscrapers. The building currently houses the headquarters of the Barcelona Education Consortium and the Venezuelan Consulate.
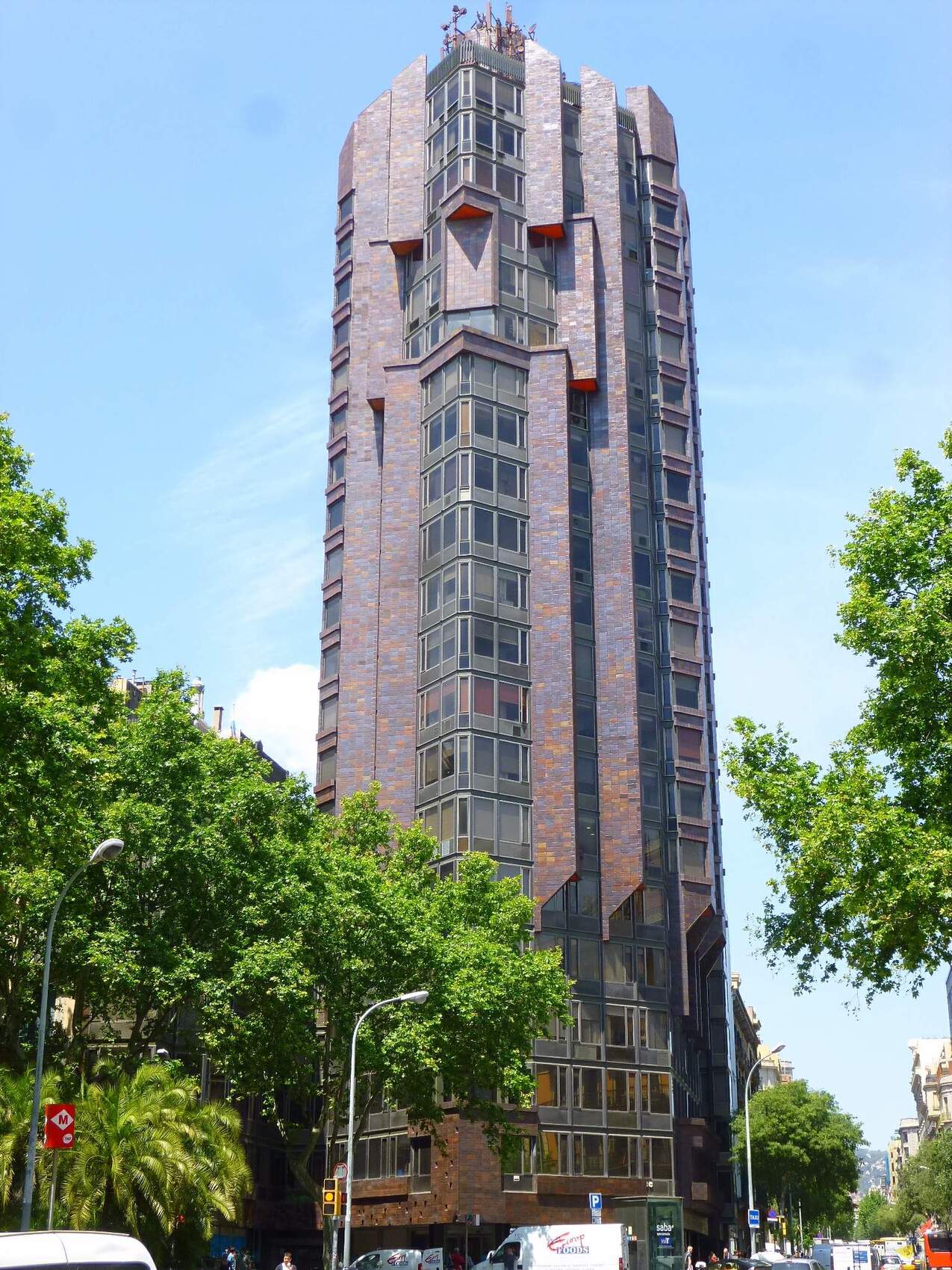
Edificio Walden 7 (1975)
It is an emblematic work of the Spanish architect Ricardo Bofill located on the outskirts of Barcelona. This innovative residential complex was completed in 1975 and is considered one of the most outstanding projects of the architectural movement known as postmodernism.
It is characterized by its modular structure and bold geometric forms. It is composed of a set of apartments arranged in the shape of a pyramid, with a series of interior courtyards and common spaces that encourage social interaction among residents.
The name “Walden 7” refers to the novel “Walden Two” by the American writer B. F. Skinner, which deals with a utopian society. Bofill was inspired by this idea to create a community and urban environment that promotes community life and coexistence among its inhabitants.
Over the years, the Walden 7 Building has been internationally recognized as a masterpiece of contemporary architecture. It has received several awards and distinctions for its innovative design and contribution to the field of architecture: Gold Medal of the Royal Institute of British Architects (RIBA) in 1975, Award of the Association of Spanish Architects (AEA) in 1975 and the FAD Award for Architecture and Interior Design, one of the most important in the field of architecture in Spain, in 1975.
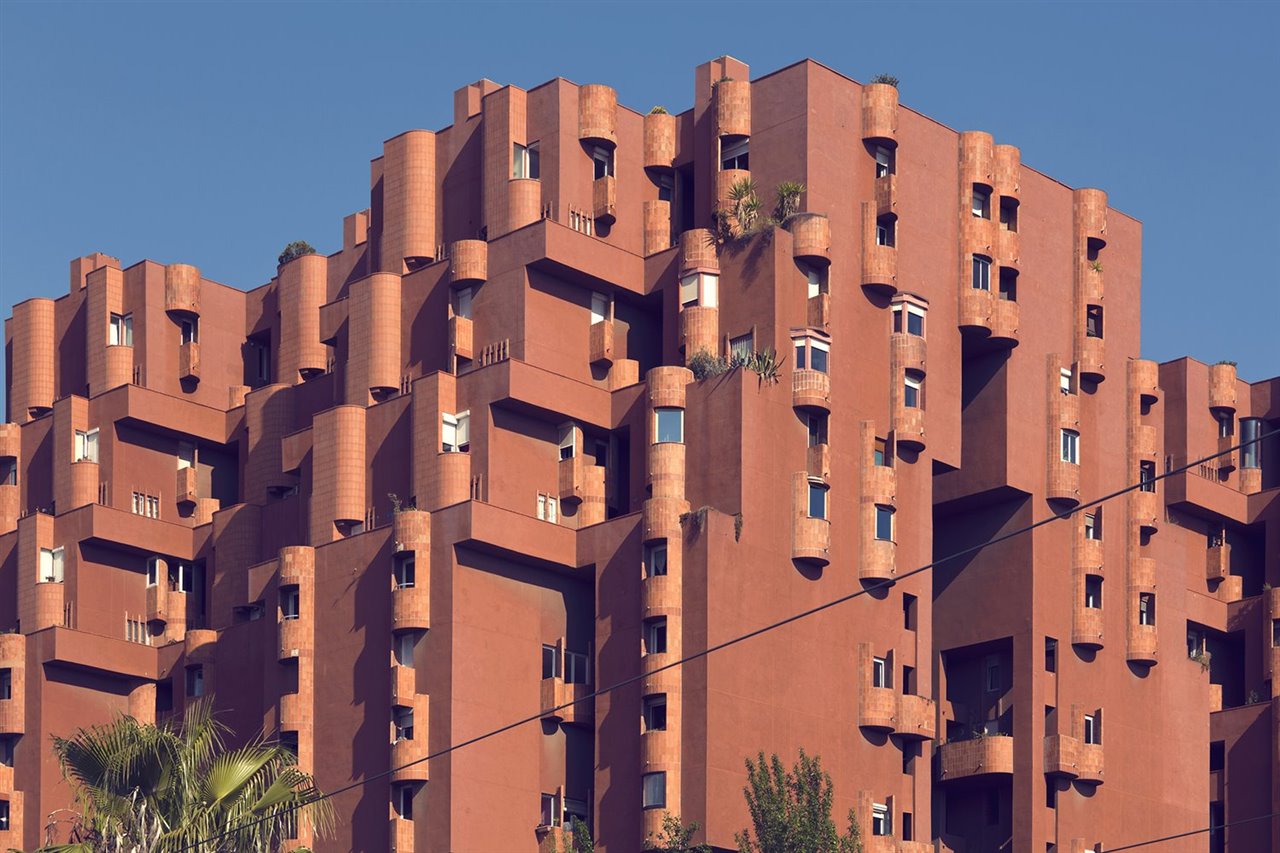
La torre del Banco de Bilbao (1974)
Spanish architect Francisco Javier Saénz de Oiza designed one of the most emblematic towers on Madrid’s Paseo de la Castellana. The result, an aesthetically and conceptually masterful building, one of Saénz de Oiza’s masterpieces. A landmark of the 1970s.
The tower, which exceeds 100 meters in height, has more than thirty floors and a rectangular ground plan. The facade is resolved by a continuous glass skin rounded at the corners, allowing views to the outside from any point, without interruption. Over the glass skin, walkways and sunshades of Corten steel rhythmically organize the facade, giving it its characteristic color, the striking ochre, increasingly intense due to the progressive oxidation of the material.
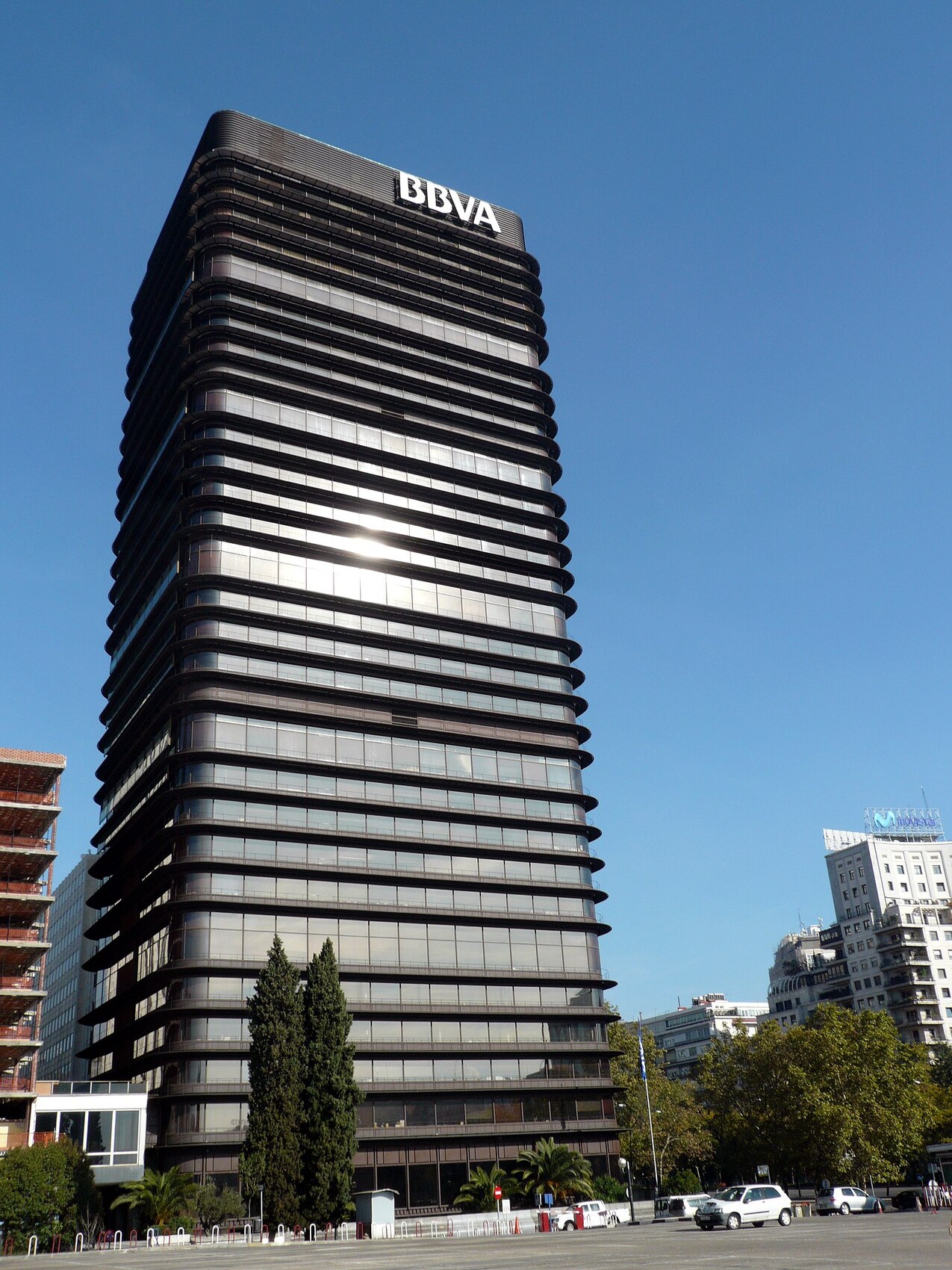
Sede de Bankinter (1976)
Bankinter’s headquarters in Madrid is a landmark building designed by Spanish architect Rafael Moneo. Located on Paseo de la Castellana, it is recognized for its modern and functional design.
The Bankinter headquarters is characterized by its modular structure and glass façade, which reflects light and creates a sense of transparency and openness. Moneo’s design emphasizes the interaction between indoors and outdoors, with wide open spaces and garden areas that provide a pleasant environment for employees and visitors.
This building has been praised for its elegance and harmonious integration with the surrounding urban environment. Although I do not have specific information on awards given exclusively to Bankinter’s Madrid headquarters, Rafael Moneo’s work as a whole has been widely recognized and has received numerous awards and distinctions throughout his career.
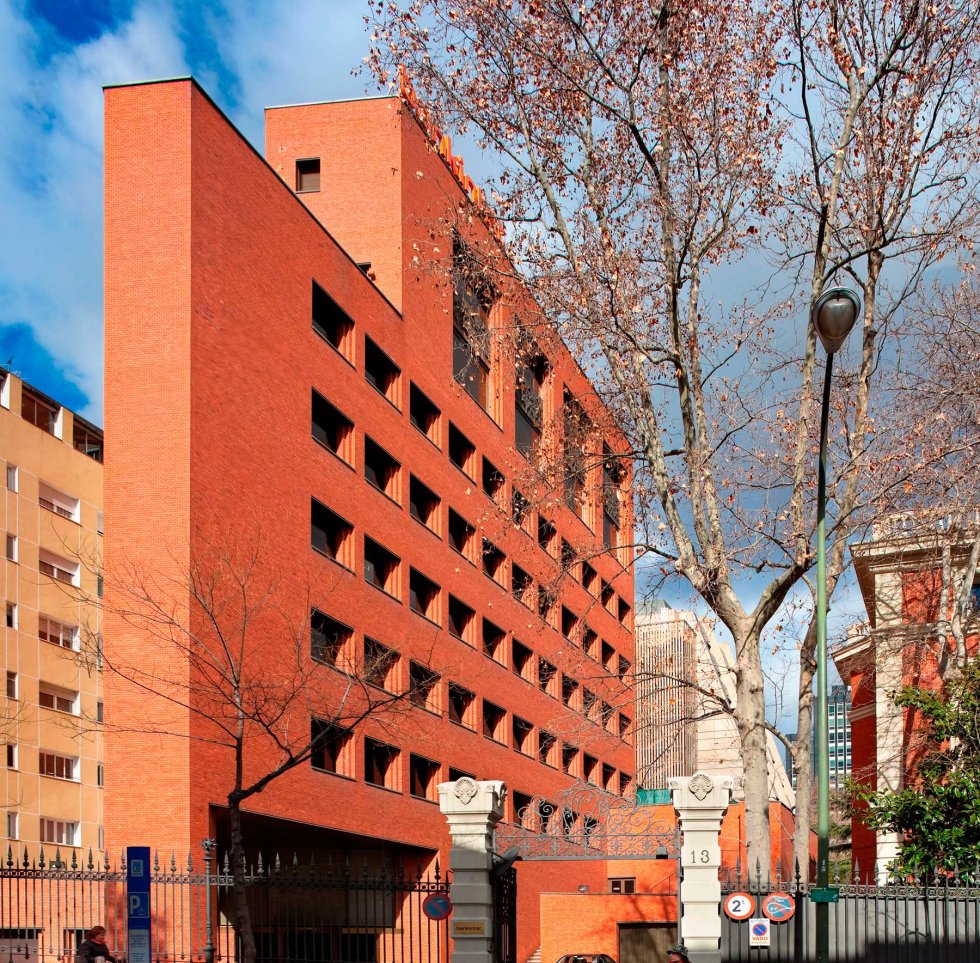
In this decade, the use of exposed concrete was prominent, as was the search for bold and expressive forms. In addition, there was an emphasis on sustainability and energy efficiency in response to emerging environmental concerns.
In short, the architecture of the 1970s was marked by diversity, experimentation, and a heightened awareness of social and environmental responsibility.