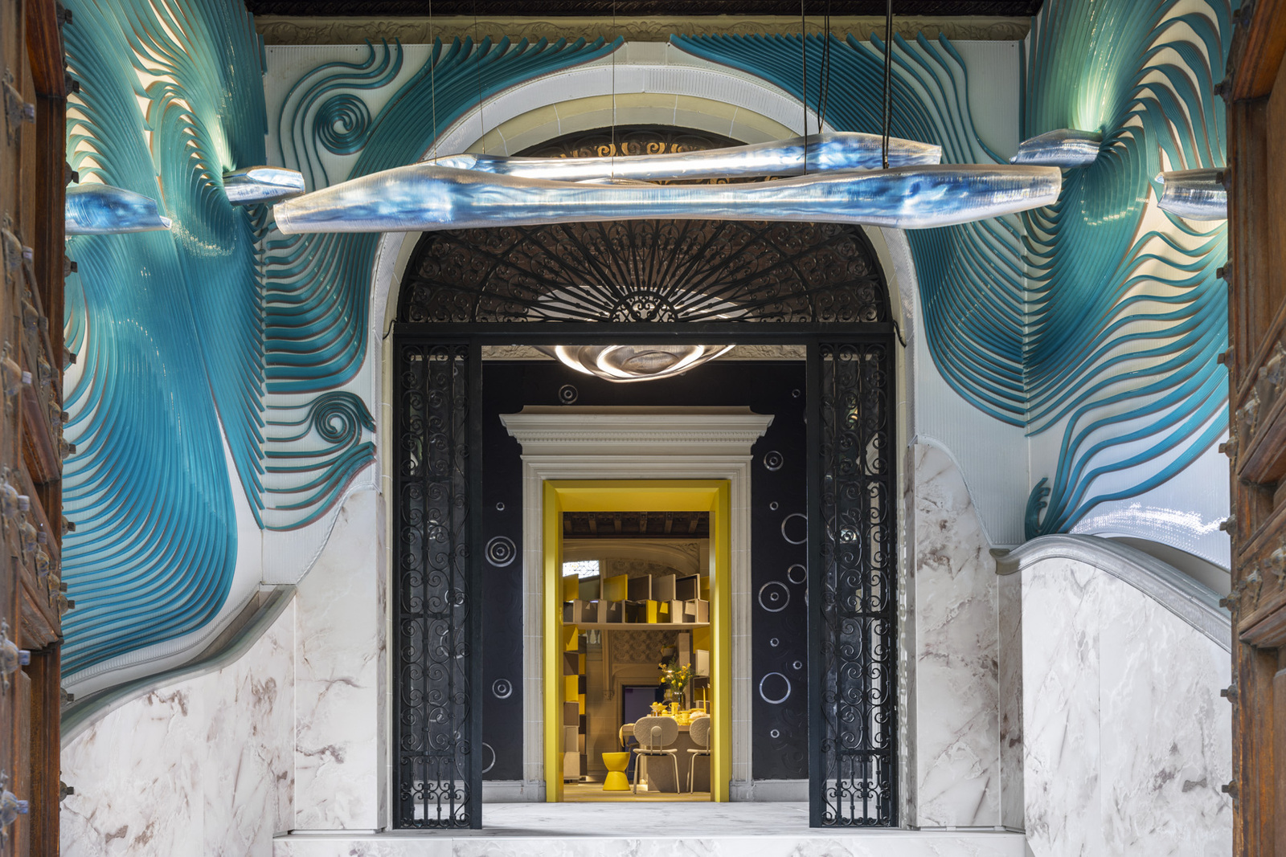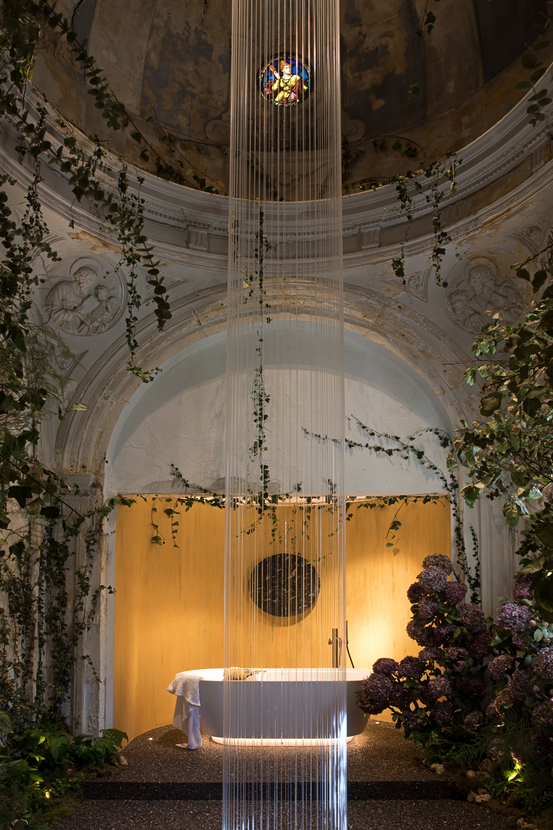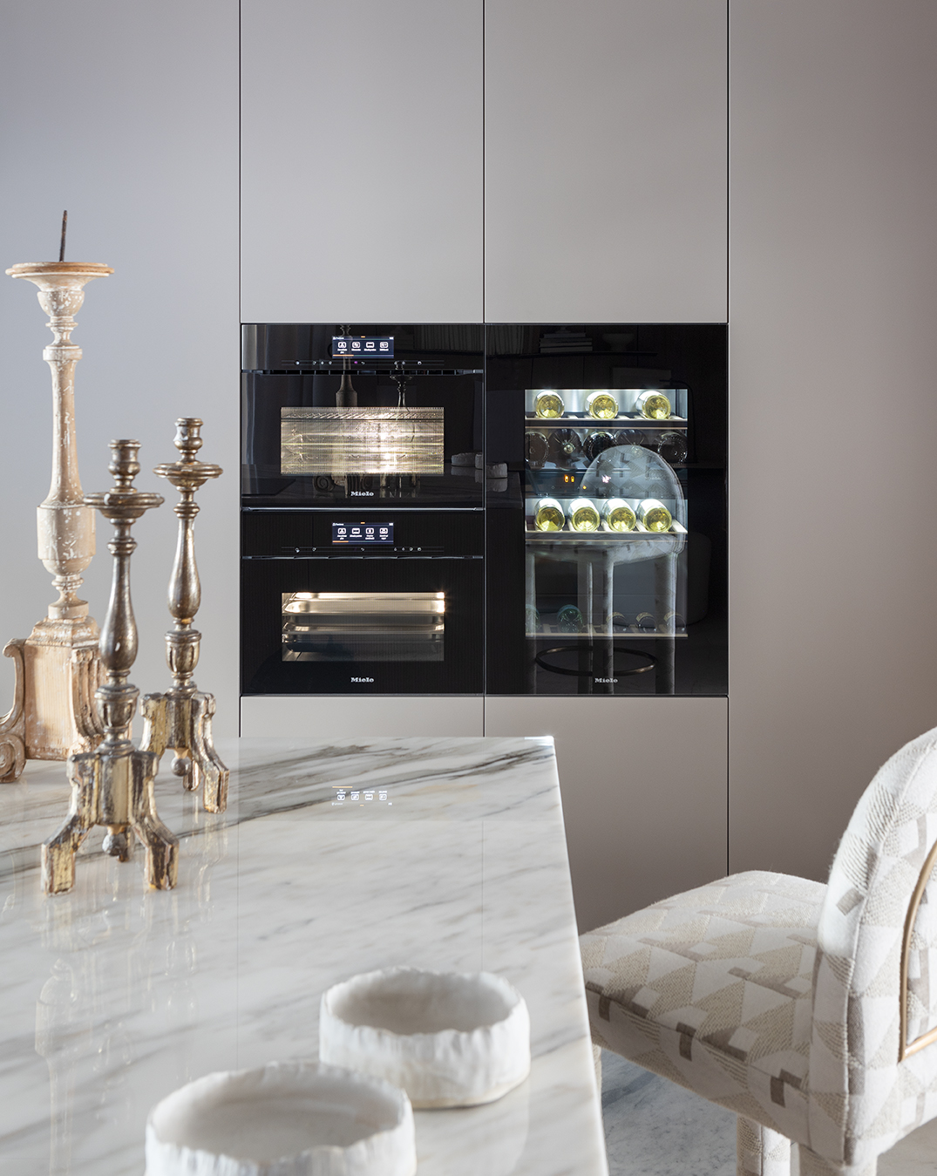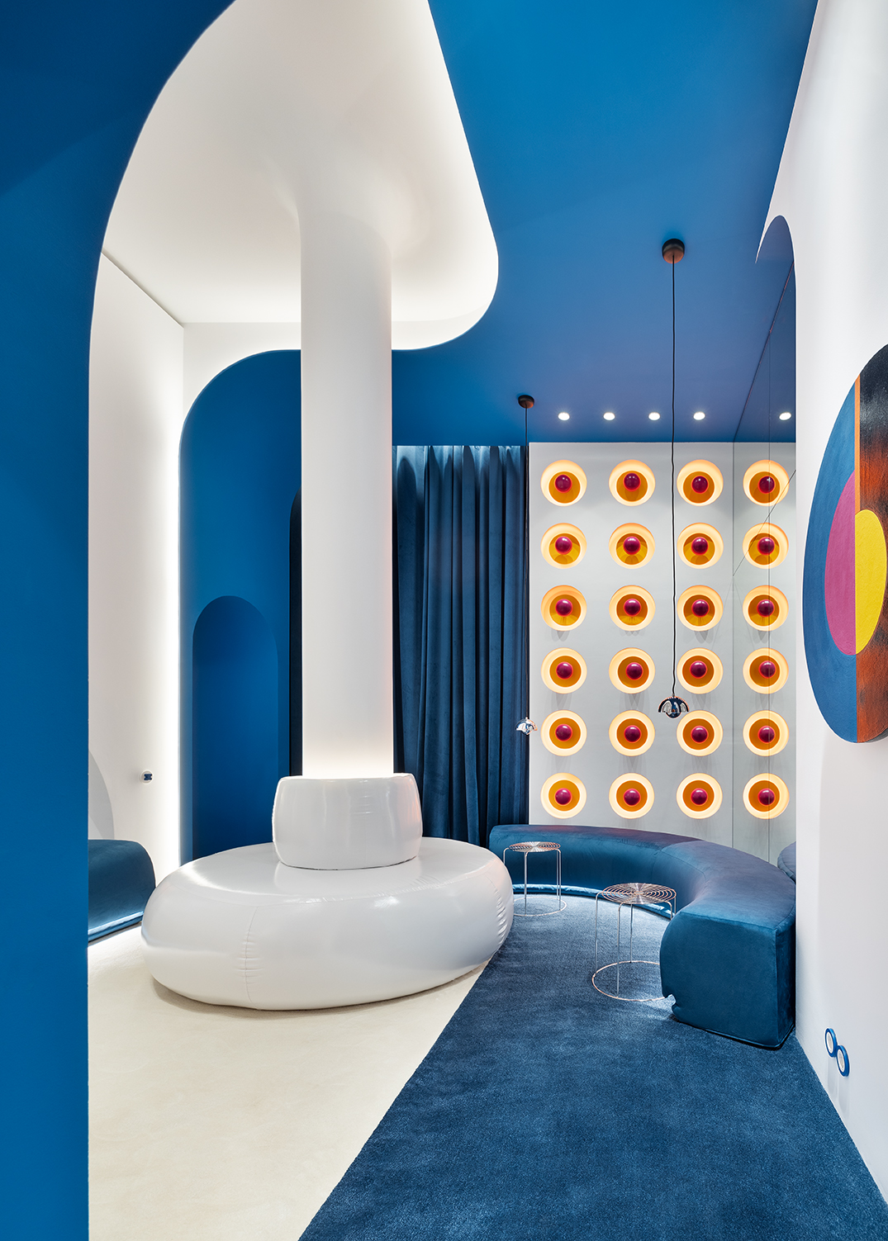A morning’s visit to the Casa Decor mansion.
This year, Casa Decor's appointment with decoration takes us to visit a 20th century mansion with a fantastic garden on Francisco Silvela street in Madrid. Until 26 May.

Interior design lovers have until 26 May to visit one of the most spectacular locations of Casa Decor, which, in its 59th edition, is at the Palacio de la Trinidad (Francisco Silvela, 82). This small palace from the early 20th century, commissioned by Ángeles Gutiérrez Suárez to architect Luis Alemany, in a late regionalist, eclectic style with a Seville-inspired air, has been the headquarters of the Cervantes Institute, was managed by the CEOE and is currently owned by Pescaderías Coruñesas.
Throughout 46 spaces, this eagerly awaited event allows us to discover the latest decorative trends, ‘proposals for the future, projects that operate as trend laboratories and that make us rethink other ways of inhabiting interiors’, according to the organisers. Casa Decor upholds the three pillars of: design, innovation and sustainability and presents an edition in which the exterior is more present than ever thanks to the 3,600 metres square of the estate, a historic space that represents the most creative proposals of the moment by 200 specialised companies in collaboration with outstanding interior design professionals.
Among the institutional representations, the Italian Embassy repeats for the third time, with a lounge with dining room and office area designed by Jean Porsche in collaboration with some twenty Italian firms. A selection of pieces made by 19 artisans from Castilla-La Mancha can also be seen in the space designed by Romero & Vallejo for the Legado Artesano de Castilla-La Mancha (Artisan Legacy of Castilla-La Mancha).
On this occasion, the two public spaces, the setting for meetings and presentations, are the restaurant, with service by Rosewood Villamagna, conceived by Adriana Nicolau for the firm Tarimatec; and the auditorium, designed by Estudio Sandra Antón, inspired by Berlin in the 1980s. However, due to the special location of the property, this year the outdoor installations by: Modular Home, Xaza Outdoor, Natuzzi, Euromobil and Neolith.
Bathrooms are represented by firms such as Roca, Strohm Teka, Jacob Delafon, Bathco and Geberit, while kitchens are represented by Dica, Sixty Pro, Línea 3 Cocinas, Santos, Arrital, Copatlife, Euromobil and Delamora. In addition to these spaces, which are always so well represented at Casa Decor, technology is present with solutions from firms such as Niessen, Hager and Bang & Olufsen, to which 3D printing is joined by such an outstanding representative in our country as Nagami.
As for the presence of education specialising in higher degrees in Interior Design: UDIT and CEU San Pablo.
Light experience in a bioclimatic pergola
A box of light is what interior designer Miriam Alía proposes for the space called ‘Infinity’ that she has created for the furniture firm Natuzzi Italia.
The aim: to enhance ‘the sensorial experience and the exploration of the space by projecting a light box that, thanks to a luminous effect, will constantly transform the space, generating infinite ambiences’.
The result: an enveloping atmosphere that immerses you in infinite sensory sensations and ‘invites you to explore the interconnection between the physical world and the emotional world’, as the decorator points out.
Highlights: In addition to the Natuzzi sofa, the space is surrounded by a bioclimatic pergola by Xaza; the custom-made carpet is by Alfombras KP; the 3D printed columns by Nagami; the mechanisms by Hager, the home automation and lighting by Häfele; and the execution of the project is by Área 3.

Temple of wellbeing
In the former chapel of the palace, Andreu Carulla Studio has devised for the firm Roca a bathroom that is a space dedicated to wellbeing that alludes to the five senses and blends ‘the mystical essence of the place with the modernity of contemporary design’. To the dim lights are added elements taken from nature such as plants and the scenographic presence of water falling from the dome.
The aim: to invite ‘a unique experience of introspection and renewal’.
The result: in a decadent setting, with the walls of the chapel in a state of disrepair, to elevate the bathing ritual to the highest standards of comfort and functionality with the idea of sustainability as ‘Roca’s technology allows for a closed circuit that minimises consumption without sacrificing the sensory experience’.
Highlights: the continuous stone flooring by Terraconti; the granite furniture by Levantina; the plastic paint by Pinturas Montó; the biophilic design and floral art by Guguitarte; and the mechanisms and lighting control by Simon.

A modular flat
The architect Andreína Raventós has joined forces with Niessen to create a 50-square-metre flat that, under the name of ‘Amanece con Alba’, is a house within a mansion and to do so under the premises of sustainability. ‘Every detail of this refuge is carefully thought out to minimise the impact on the environment and designed to maximise the efficiency and wellbeing of people’.
The aim: to present in a playful and simple way how the brand’s intelligent Alba technology makes a home an efficient place, together with the Welcome video door entry system, also by Niessen.
The result: a home designed using modules that can be dismantled and transported to give shape to new uses in order to minimise the impact on the environment.
Highlights: the curtains are by Aquaclean; the taps by Grifería Tres; the ceramic wall tiles by Harmony; the porcelain floor tiles by Levantina; the worktop by Museum Surfaces; and the bathroom equipment by Geberit.

A bathroom that blends in with the palace
Erico Navazo has managed to create a chameleon-like bathroom that looks as if it has always been in the room with decorative elements from 1928 where it is located. The metallic reflections and sumptuous fabrics represent a sophisticated atmosphere designed for the well-being of body and mind. Together with Strohm Teka and under the name ‘Metallic Harmony’.
The aim: to create ‘the perception of a place that stands the test of time while retaining its elegance’.
The result: ‘An eclectic room that invites you to stay in time. The bathroom should be a space that invites you to be, to relax, to find yourself, even to dream, to close your eyes and let the music play…’.
Highlights: the worktop, bathtub and table are by Cosentino; the wall and floor tiles are by Ape Grupo; the wardrobe, table, mirror and ceramics are by Antigüedades Marsol e Hijos; the curtains, textiles and upholstery are by K. A. International; and the mechanisms.

An evocation of Italian palaces in the kitchen
Il Gattopardo’ is the name chosen by interior designer Raúl Martins to describe the sophisticated ambience of this kitchen made with Arrital and the latest Miele appliances. ‘The design is inspired by the sumptuous atmosphere of the grand ballroom of “Il Gattopardo” and the elegance inherent in Sicilian palaces’.
The aim: to embrace the past with modern finishing touches to create ‘a refined contrast’.
The result: clean-lined materials, wood, marble and lacquer, together with the natural tones chosen, convey harmony and calm. ‘This gatopardesque setting combines the nostalgia of the past with the freshness of modernity, creating an atmosphere that enchants and tells a story of continuity and innovation’.
Highlights: appliances from the ArtLine, the hob with DiamondFinish finish, all from Miele; sink and taps from Franke; natural stone worktop from Levantina; flooring from Pardo Stone Design; and tableware and glassware from Vista Alegre.

A club that drinks from the psychedelia of the 70s
Club X is the name of this space designed by the interior designer Sigfrido Serra for the firm Hager. A transgressive space for being located in a 1930s building that places value on the forms ‘organic architecture and curved shapes envelop the visitor in this club, which transports you to the brilliant 1970s. Inspired by the conversation pit, it is a place to stop, chat, enjoy, listen to disco music and, why not, have a colourful cocktail.
The aim: To show a new model of mechanisms designed for Hager by Sigfrido Serra.
The result: A display of imagination whose aesthetics instantly grabs you to show technological and electrical solutions in an optimistic and empathetic way.
Highlights: the pieces of furniture provided by The Masie; the made-to-measure furniture made of wood by Fucking Wood; and the execution of the work by Arquitalia.

Address: Palacio de La Trinidad. Francisco Silvela, 82 Dates: from 11 April to 26 May
Opening hours: every day, from 11 am to 9 pm (Sundays included)