Indiano houses: unique jewelry with more value than ever before
The Cantabrian mountain range holds unique historical and artistic treasures. One of them comes in the form of real estate and is available to those who know how to appreciate the exceptional nature of the houses known as casas de indianos (or casas indianas).
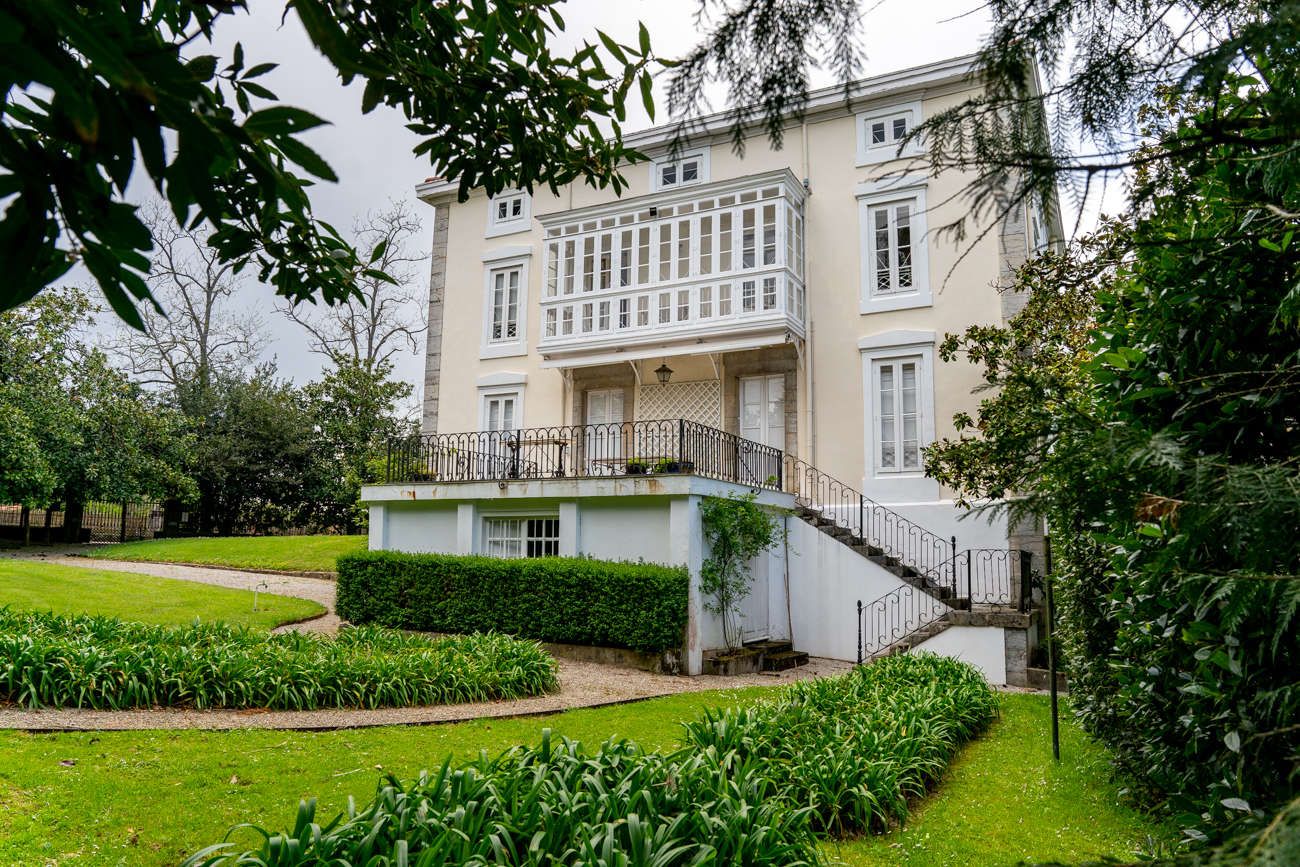
The north of Spain has privileged conditions to be a paradise of rest: nature, unique enclaves, good gastronomy and… good weather. Because the lower temperatures than on other coasts, and even the traditional rain that until a few years ago seemed to some people a disadvantage, are now beginning to be seen as a positive factor to be taken into account in the face of global warming.
These are the residences that emigrants from Galicia, Asturias and Cantabria mainly (we also find some in the Basque Country, Canary Islands or Catalonia) built in the last decades of the nineteenth century and early twentieth century when they returned to their lands “after making the Americas”. In these years, approximately 60 million Europeans traveled to South America with the aim of making their fortune in a land in full development that demanded a lot of labor. The main destinations for the Spaniards were those places where Spanish was spoken: Cuba, Mexico and Argentina.
Most returned with little change in their financial situation, many others stayed to live in those lands and a fortunate minority returned to their Spanish hometown after having made a good fortune. They needed to boast about it and building an imposing house in their hometown was the best way to show it.
An eclectic and unique architecture
Historians are reluctant to speak of an Indian architectural style, because the typology is almost as numerous as the existing houses. Each owner gave free rein to his imagination, drawing inspiration from elements typical of the place where he had lived in America, but also from bourgeois elements of northern Spain, or from other elements associated with bourgeois luxury: such as attics, bay windows or French-style moldings, the benchmark of European luxury at the time.
That is why each indiano’s house is different, some even eccentric, but all with a special charm. The truth is that there are elements that are repeated frequently:
- They are usually built on the outskirts of the locality of origin of the owner, designed more as a house of rest, close to their countrymen, but with sufficient privacy.
- They usually have two or three floors. Basements, attics or towers that serve as lookout overlooking the sea are also common. The basements are used as storage for all the household goods, provisions and wood brought from the other side of the ocean, as well as a pantry. The ocean views are a reminder of life in the Americas and the ocean that separates them.
- Lush gardens are frequent, with exotic seed plants brought from the Americas as well as palm trees.
- The main facades are the great focus of detail, where all the power is shown with the use of glazed galleries, pillars, arches and various sculptural decorations.
- In the living room of the house, or in the galleries, it was common to find frescoes with exotic motifs of the fauna and flora of the countries they have left behind, although unfortunately few have arrived.
- A central staircase made of quality wood and usually with good lighting or skylight above.
- Good carpentry, hydraulic floors and different fireplaces in the house.
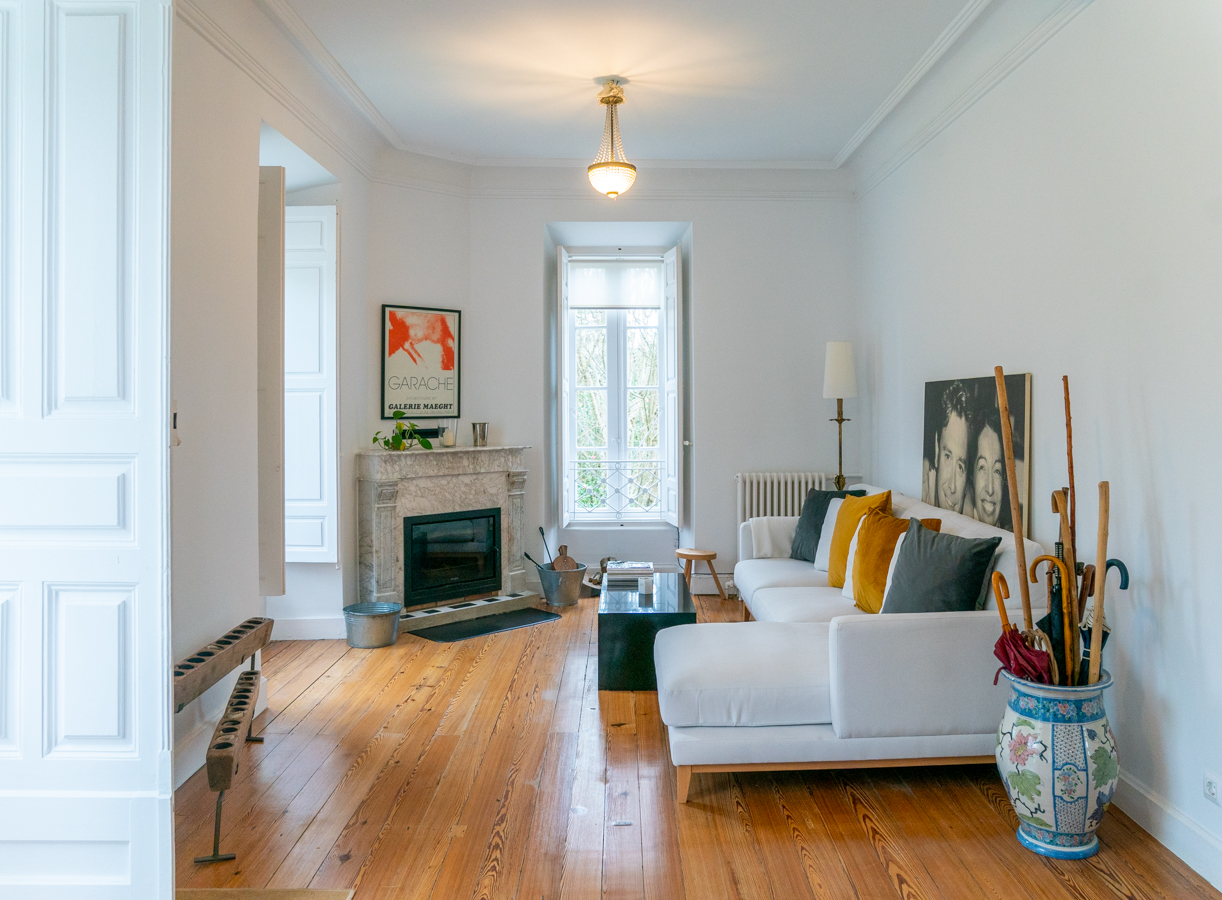
And finally, perhaps the most striking, the colors, inspired by those seen in America, and in the background a Spanish reminiscence, because let us not forget that the first settlers who implemented a new way of building in the conquered territories had Andalusian and Extremaduran origin. Some of these houses present curious tonalities such as light blue, yellow or pink. But it is also true that many others leave the decoration to the stone elements or galleries that are decorated with the care of goldsmiths.
Houses designed to last
Although the inheritances and the lack of protection of the first half of the twentieth century to these houses have made many have been lost or excessively modified, the truth is that those that have come to us have done so with a high rate of conservation. This is because, as we have explained, the Indian promoter wanted to build well, with quality and without skimping. They were houses designed to last and to become an emblem of the family. Later, depending on whether the architect who signed the project was more or less well known, or the developer’s capital was greater or lesser, the finishes and facade would be more or less rich.
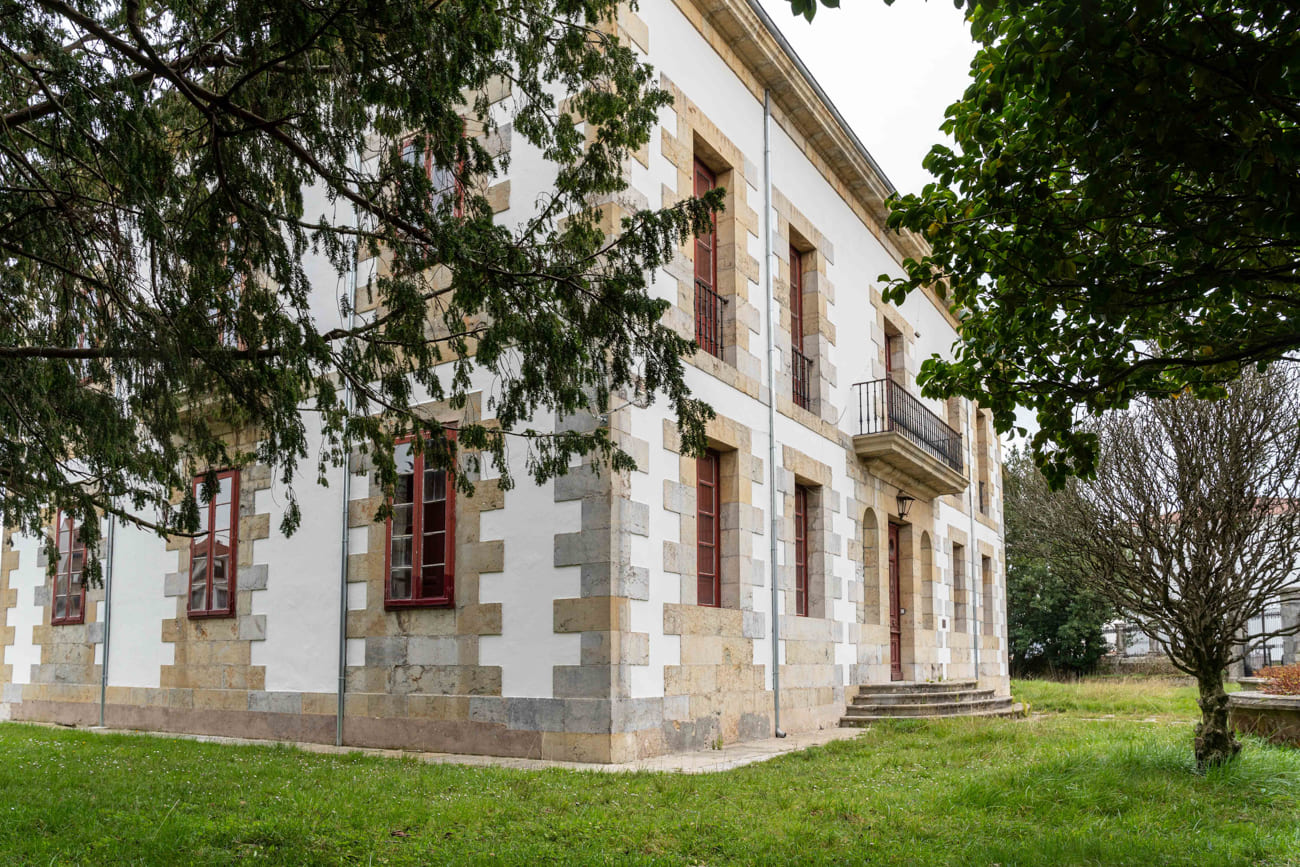
The foundations are of high quality and are raised many times above the ground to protect against humidity. Stone ashlars are often used for corners, lintels and jambs, and the use of iron or quality wood is common in windows, balconies and galleries, as in this wonderful house sold by The Sibarist in Cantabria. In this case, pine wood was used, both in the windows and on the floors, today in perfect condition, but reflecting the patina of the passage of time.
Therefore, due to the use of quality materials, it is common that with a renovation to update the facilities, an impressive property is left destined to last for many more centuries. In the case of the Cantabrian house of La Cavada that we have even shown you in different images in this article. In 2010 it underwent a comprehensive renovation of the roof, plumbing, electricity and boiler. The kitchen and bathrooms were restored maintaining their original style. The original melis pine wood and marble floors, along with the original carpentry windows and doors, reflect the quality and historical care of the property.
In 2013, in addition, a multifunctional pavilion was added to the north wing of the garden, designed by architect Jacobo García-Germán, who integrated it perfectly with Indian architecture.
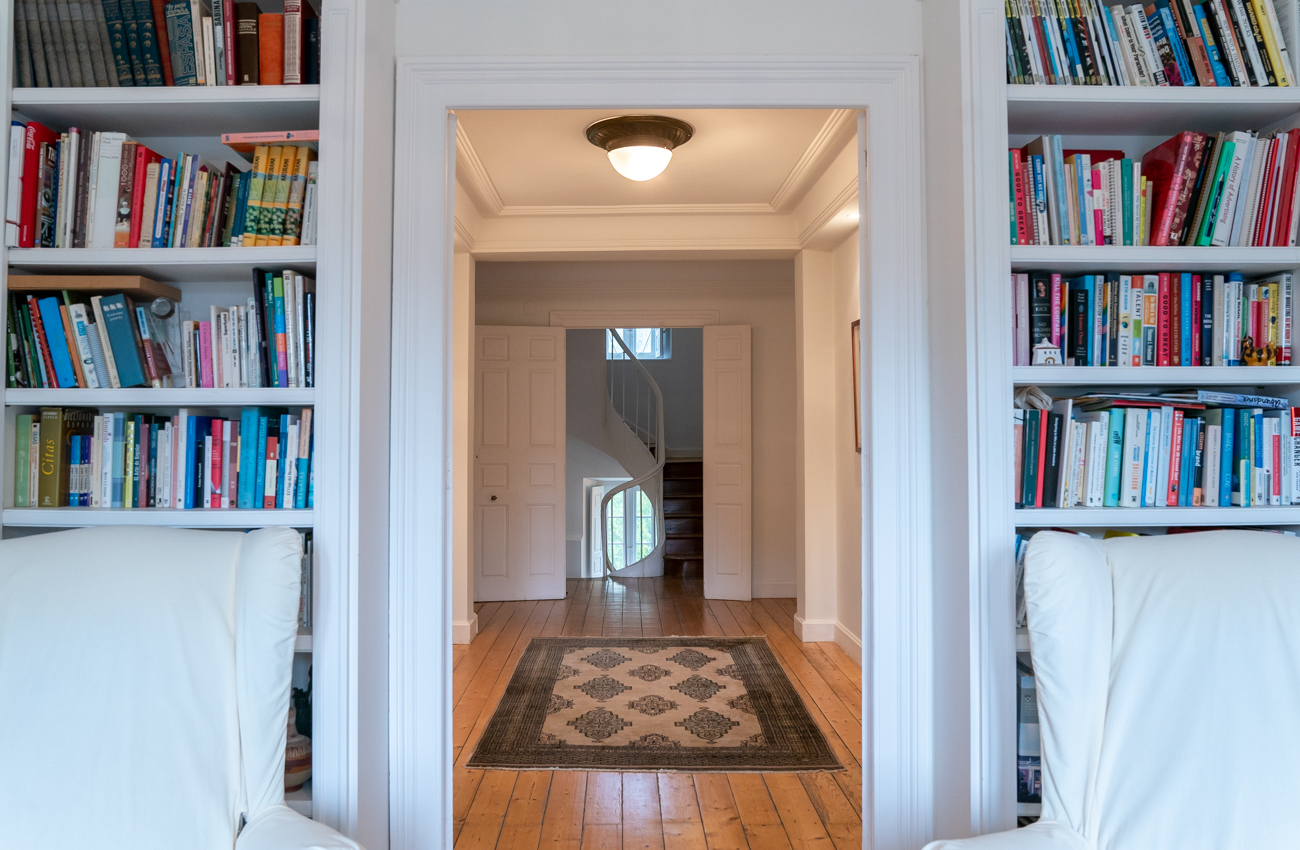
The garden: exoticism and gift to the municipality
The Indians bought large estates to build their homes, which would allow them to develop imposing gardens, for private use and sometimes even with a part intended as a gift as a “small botanical oasis” to their town of origin.
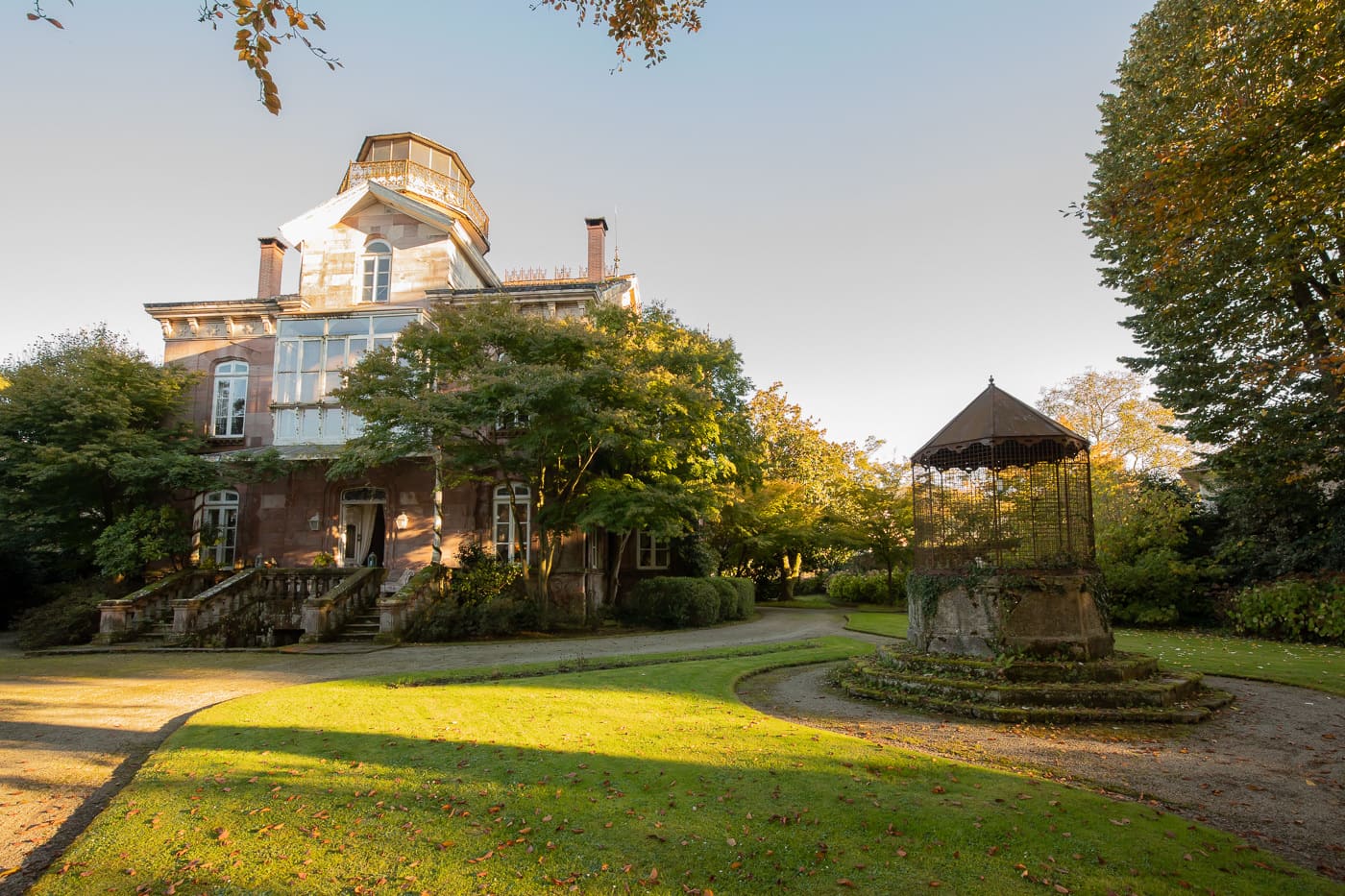
The eclectic style is also evident in the gardens, with influences from the freer English garden, or the French one, with more marked geometries, but at the same time with spaces for the lushness typical of the American jungle. There are species from America that manage to acclimate excellently to the Cantabrian climate, becoming part of the heritage of this coastline. For example: the magnolia, the American cypress, the hydrangea or the palm trees.
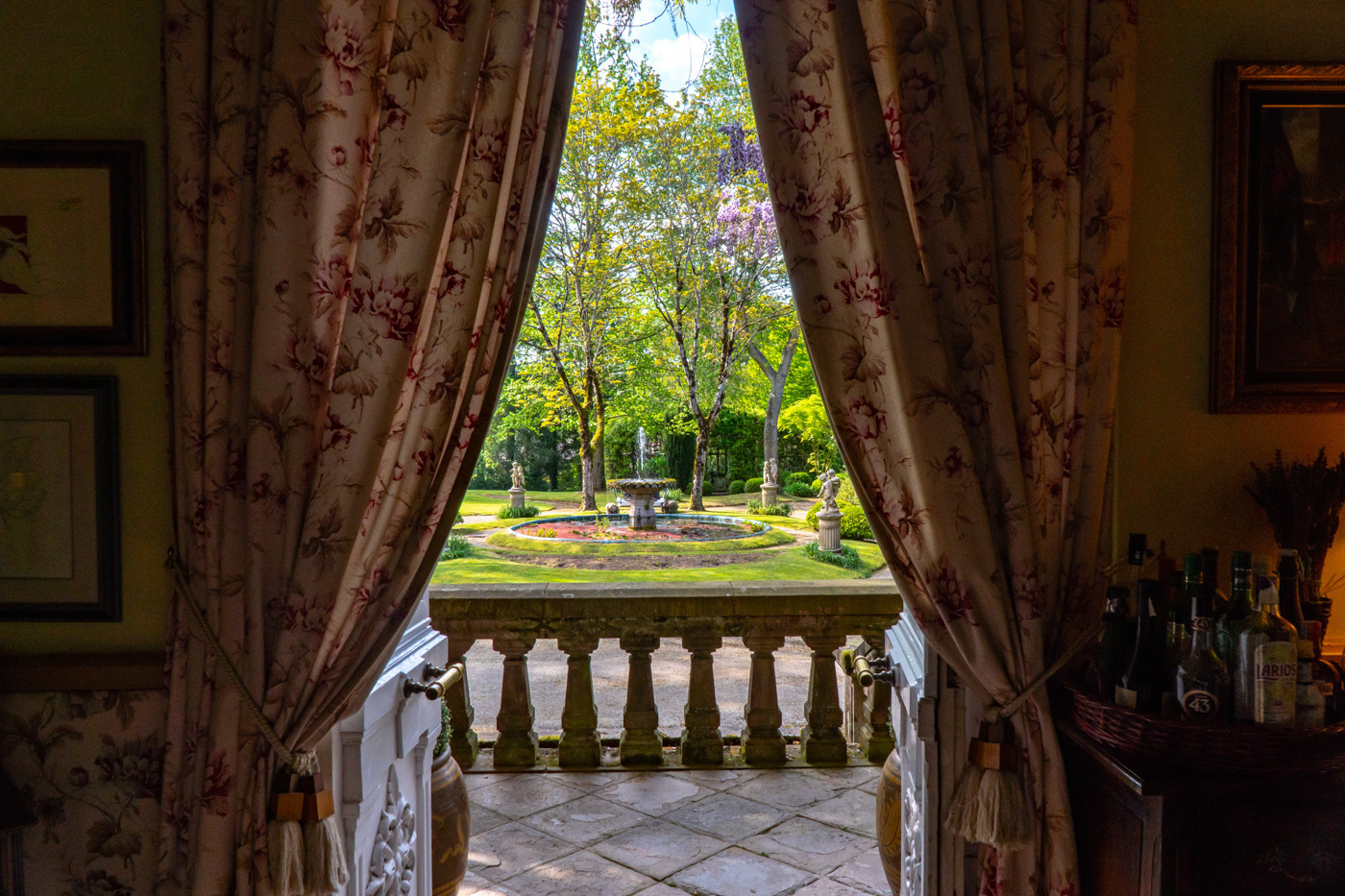
In this other Indian mansion, already sold, known as “Las Magnolias,” the value given to the garden is reflected in a special way. It is located in the town of Mazcuerras, on the Western coast of Cantabria, just 45 km away. from Santander. With a surface of deeded green space, which is 13,783 real m2, the Las Magnolias garden was a benchmark at the time. Recovered in 1975 by the prestigious international landscaper Isaac Escalante, there are still immense bird cages, a pond with fountains and even a cave. The high walls wisely alternate plant screens as glazes, to achieve the privacy of the property, and at the same time enjoy the sunset with the views of Monte Corona.
An orchard oblivious to the passage of time that fell in love with Josefina Aldecoa, a writer who turned this house into a meeting and gathering place. This is how he describes it: “For me it has been the silence, the stillness and the meditation that both these high walls and the shelter of my trees have offered me, a silence that fortunately has been interrupted by the sound of children playing and the birds and other sounds that have filled me with peace and tranquility. A paradise”.