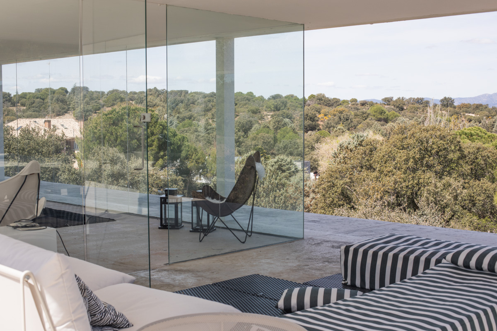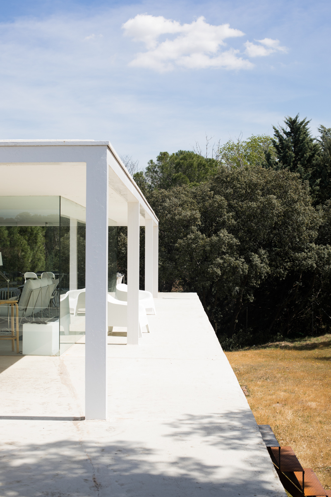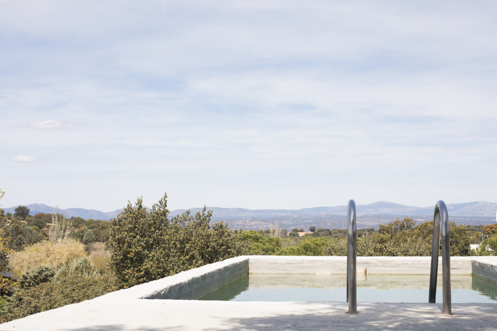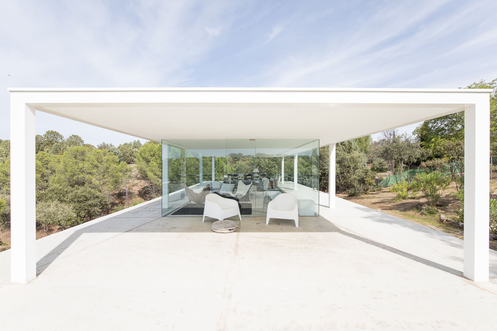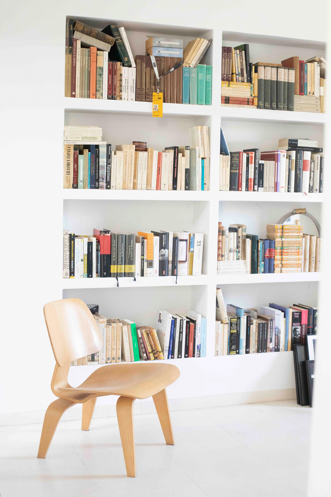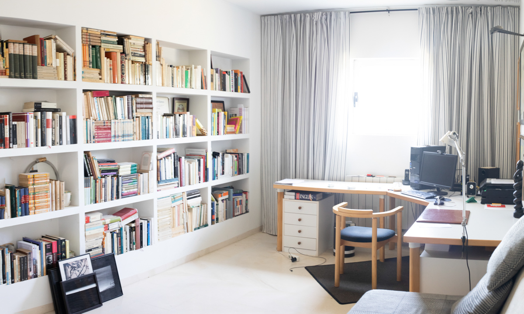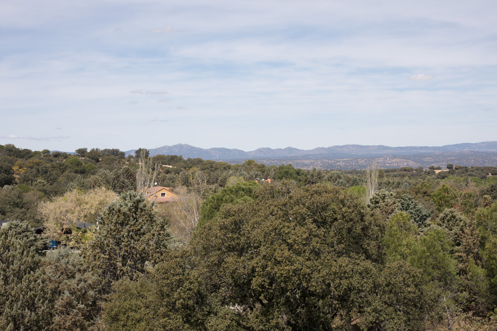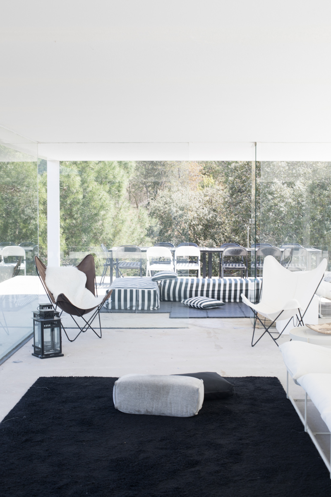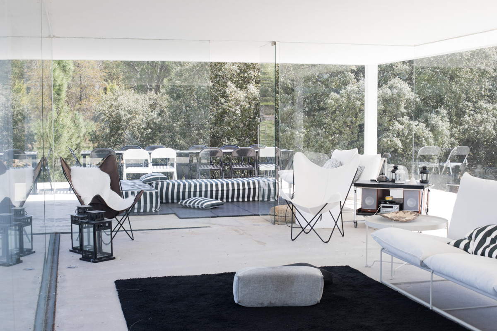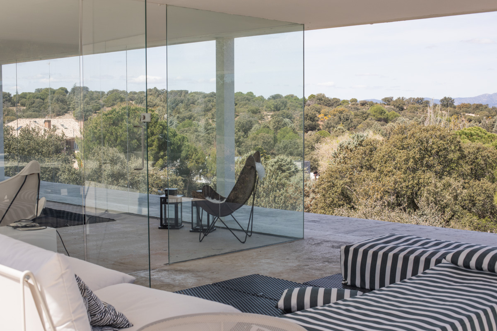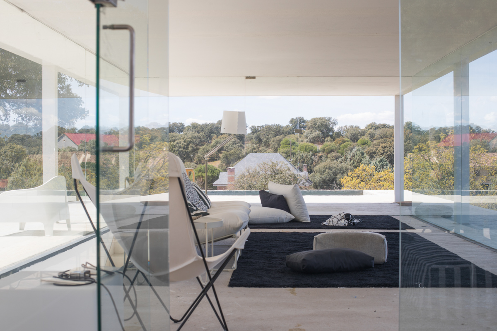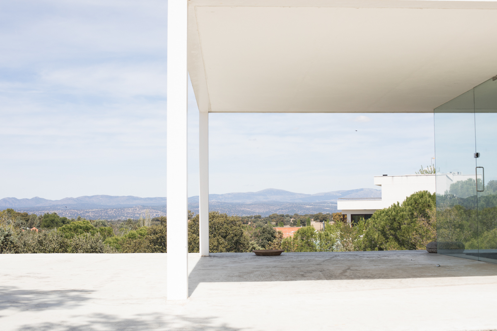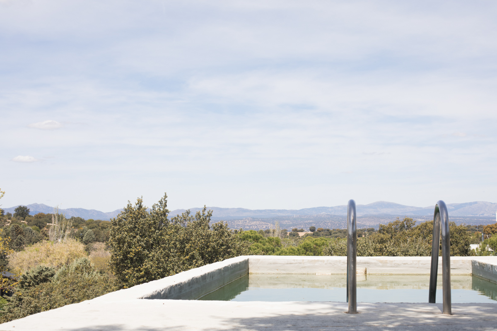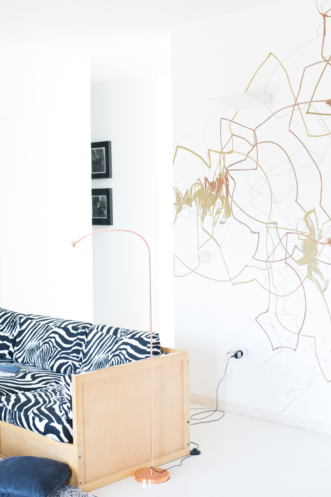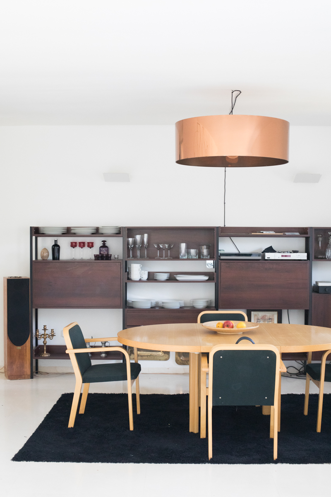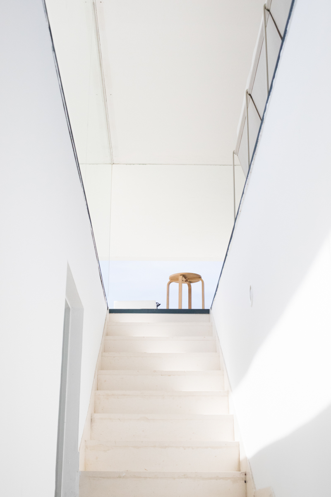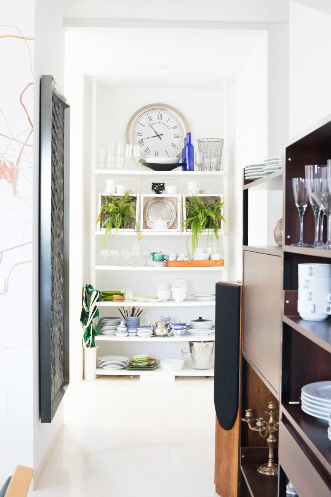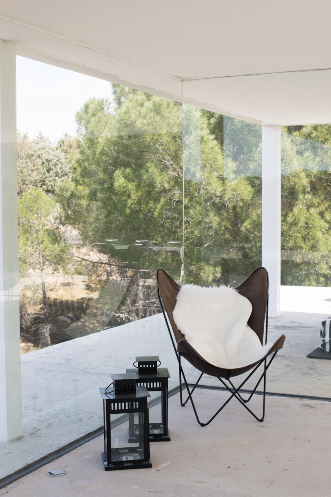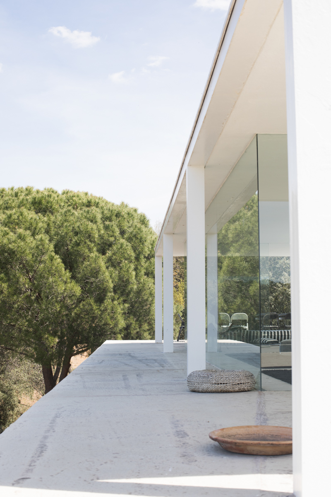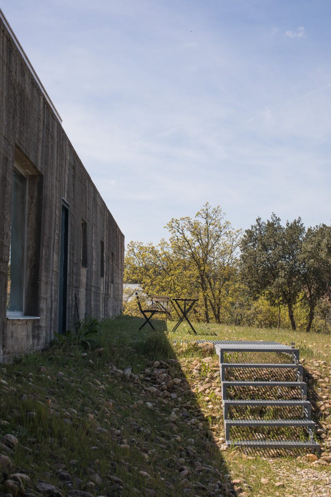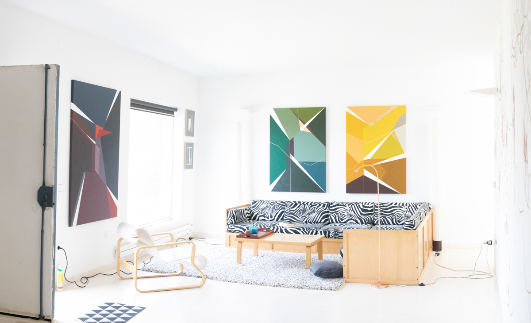A day of architecture, design and art with… Paco De Blas
A visit to the cultural manager's house designed by Alberto Campo Baeza
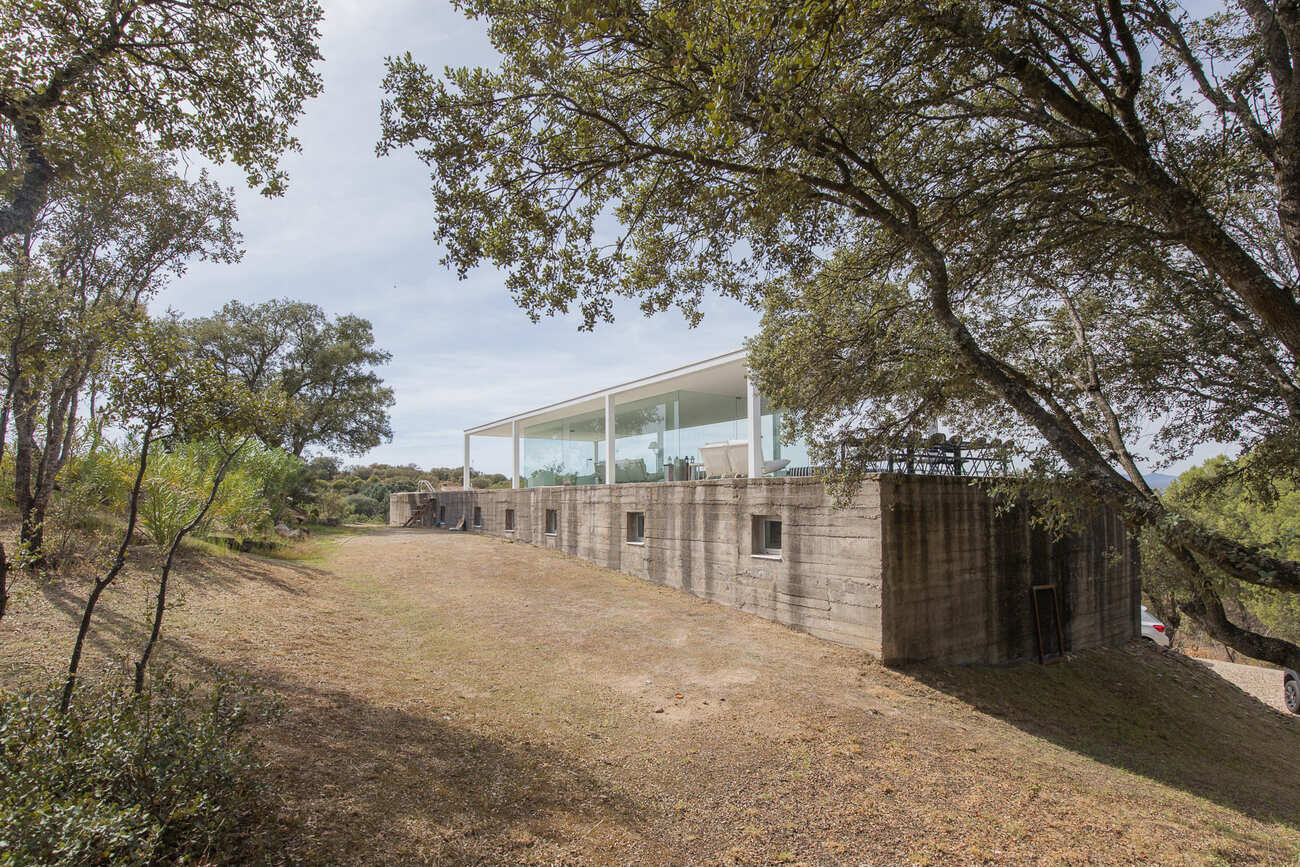
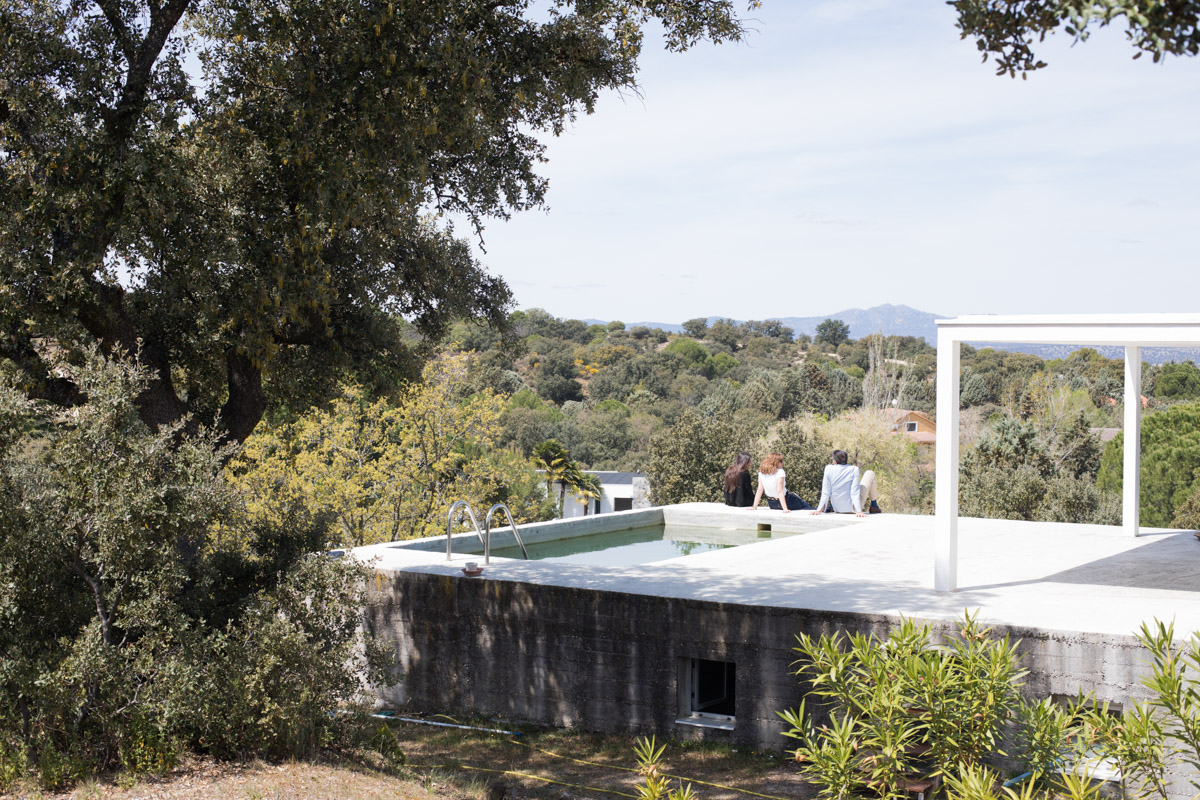
On the upper floor we have the roof where there is a glass box, which could well be the control bridge, where there is indoor and outdoor life, as it has an outdoor swimming pool and dining room with views, in addition to the glassed-in lounge.
The construction is located in nature as the main observer and admirer of the surroundings, but without going ashore so as not to be invaded by it or splashed by its waves. It lets it be and grow as it pleases, coexisting in a natural way.
It would make no sense for this house to have a green mantle for a garden, the result of man’s manipulation. This boat sails on untouched, pure nature.
On the upper floor there is a clear game of putting nature inside and the interior space outside, through transparencies with which it masterfully achieves an optical effect of undefined limits.
This upper part is the perfect vantage point, which thanks to this design and the unevenness of the terrain, maximises and takes advantage of the best views that the plot has to offer.
There are two distinct areas in the life of this house. The more intimate and everyday, which is located on the main floor with a symmetrical distribution between both sides and whose living and dining room define the main life of the space.
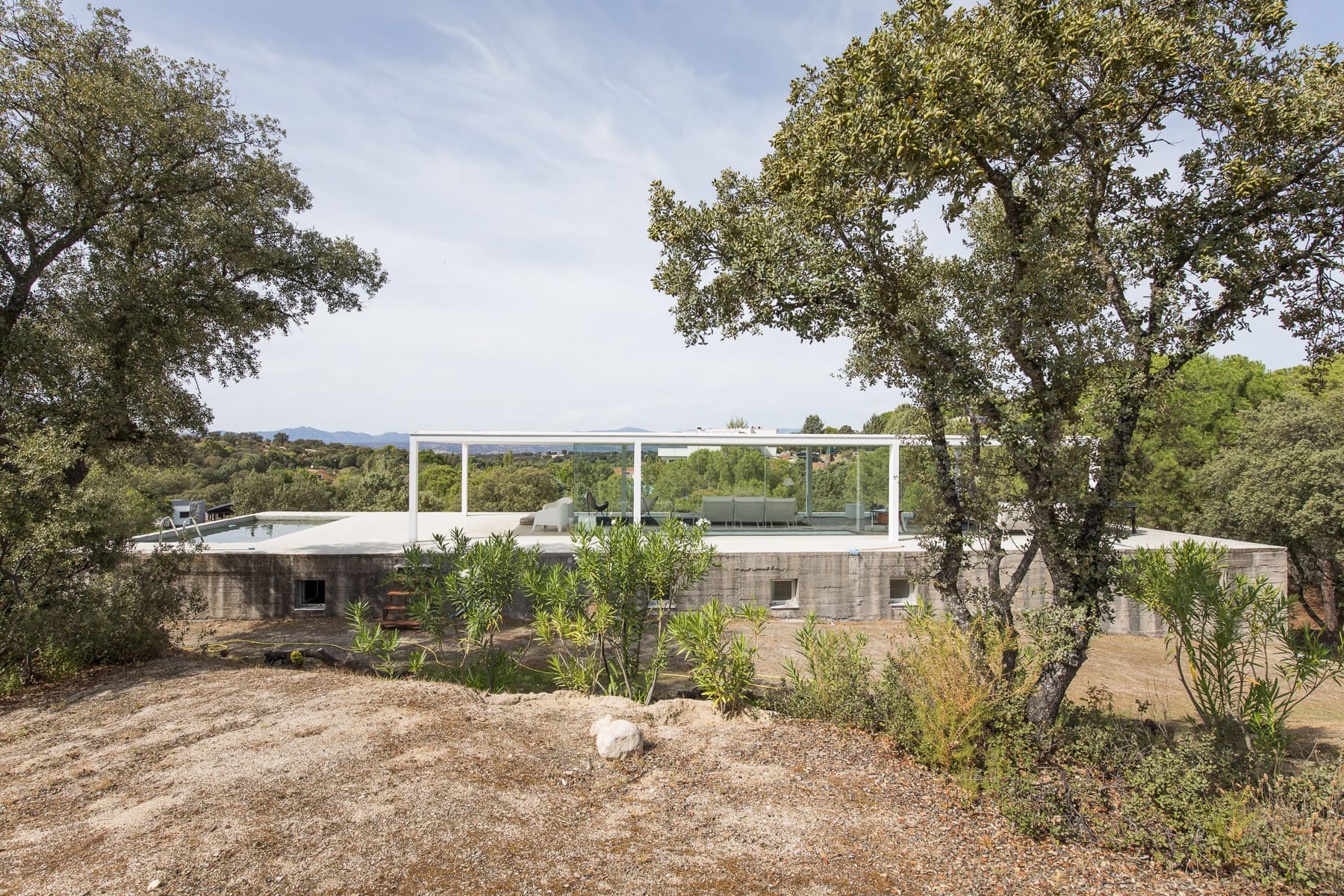
A social life, built around the table and surrounded by works of art and design, such as his unconditional pieces by Alvar Aalto, its functionality, comfort and design are a classic that he never tires of.
The art in his house is essential and changes according to his vital moment or link to certain artists, people and/or moments.
The house has separate areas for his great hobbies, reading and cinema. The space has two suites that are exactly the same, one at each end of the house. Each suite has its own bedroom, separate dressing room, bathroom and private living room. Currently Paco uses one private lounge in his master suite as an office and reading room and the other as a cinema room.
For a more conventional couple or family with a need for more rooms, both living rooms could be closed off, giving two extra rooms in the same space, making four in total.
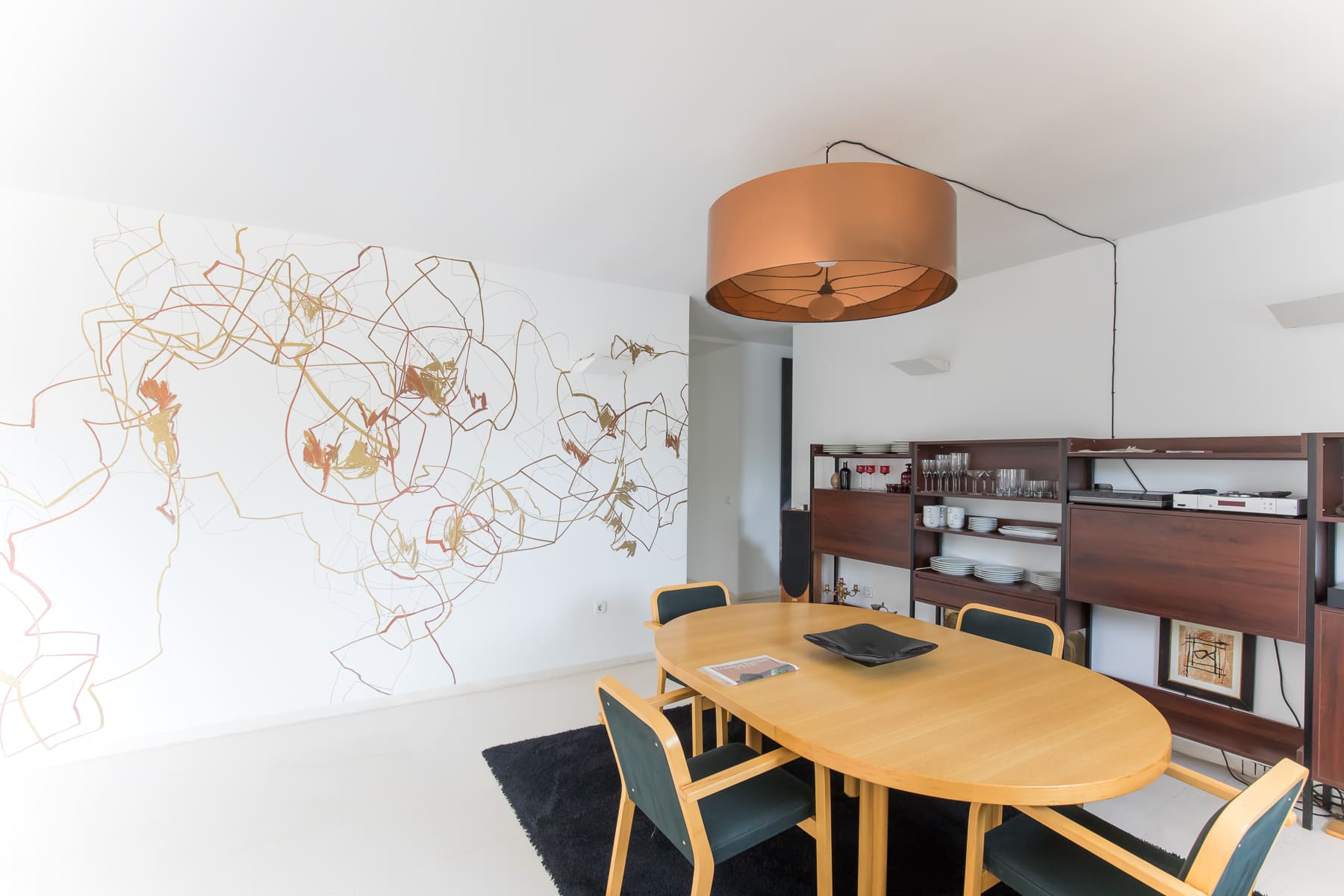
After 20 years the house that Campo Baeza designed for him is still his perfect house and that is not easy to say after living in a space.
