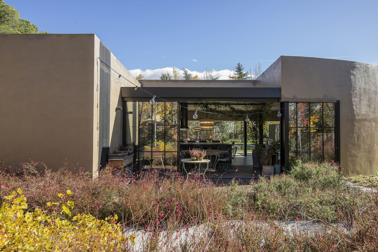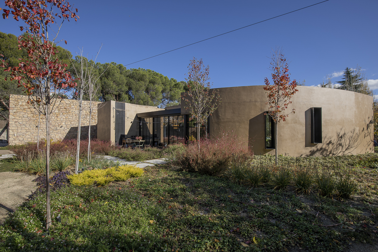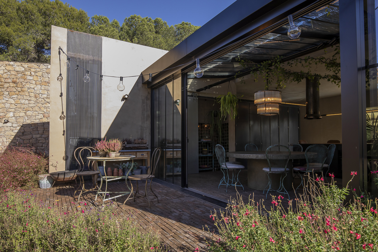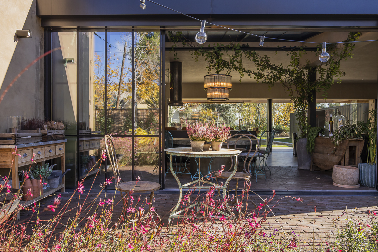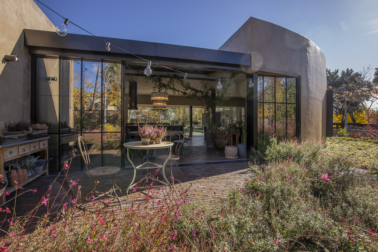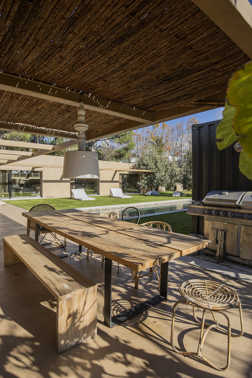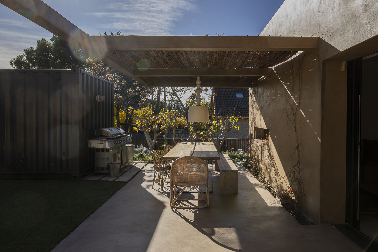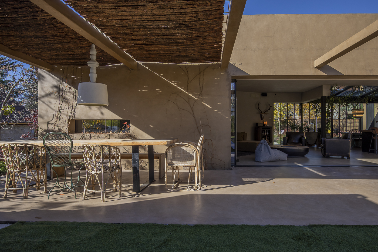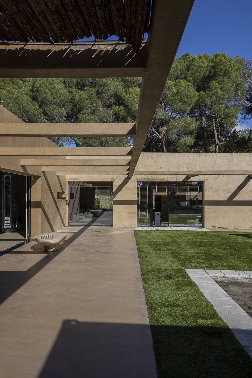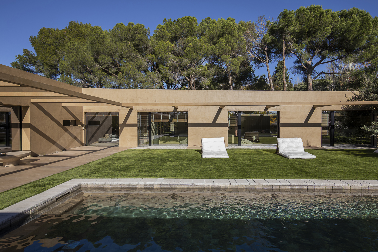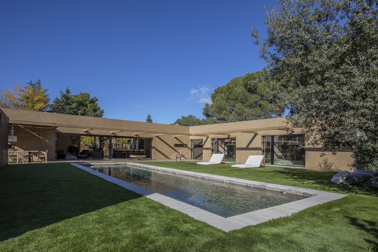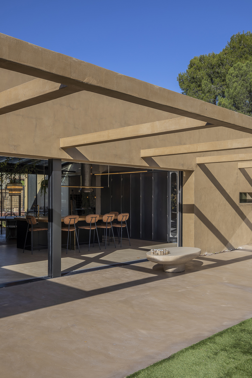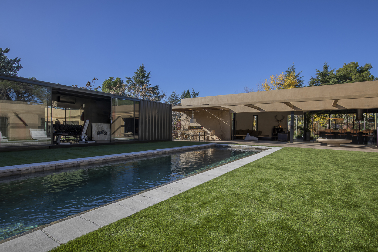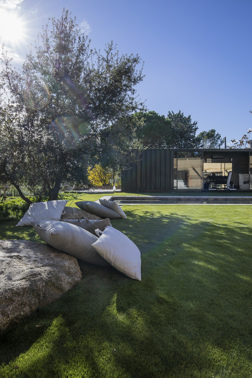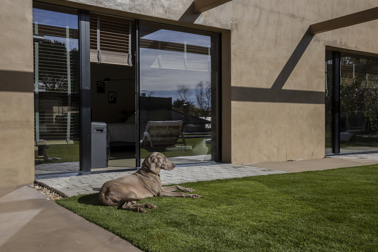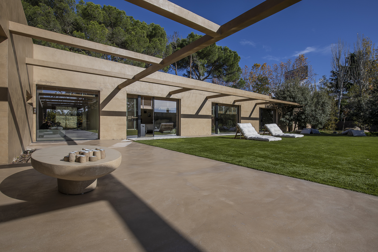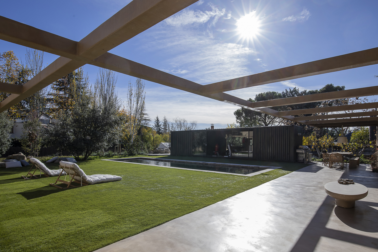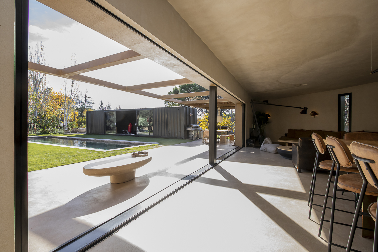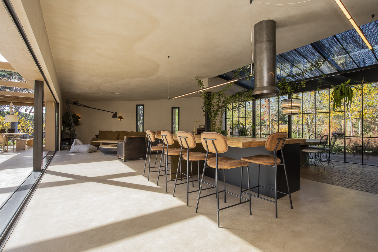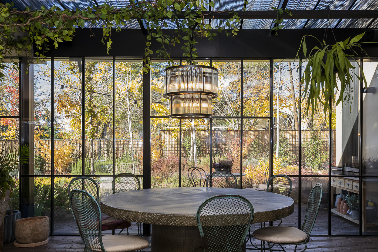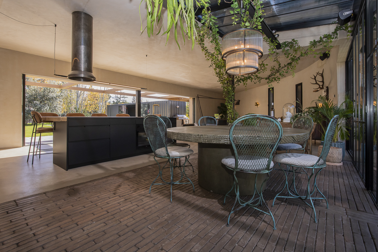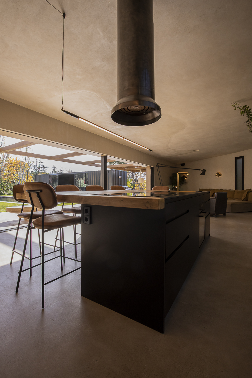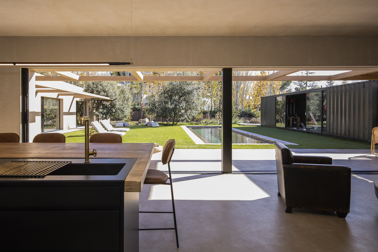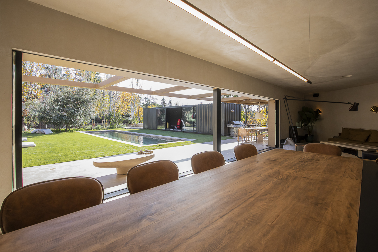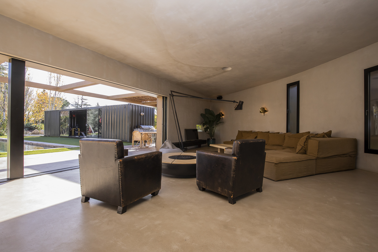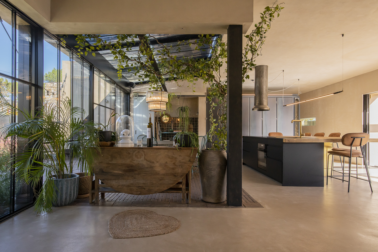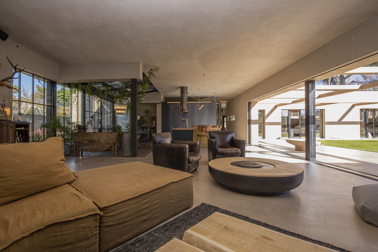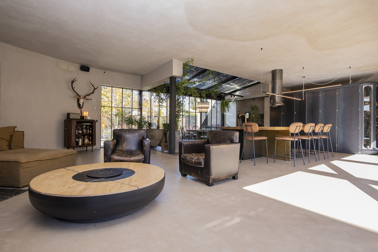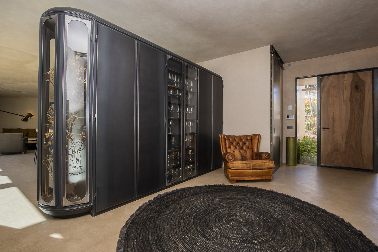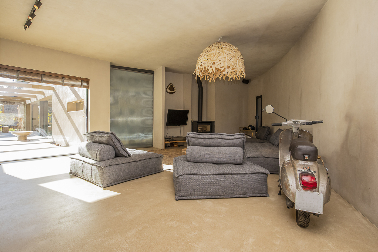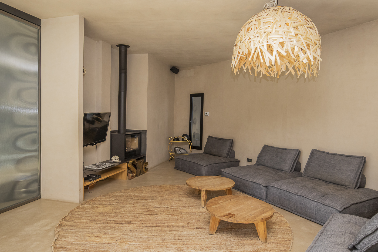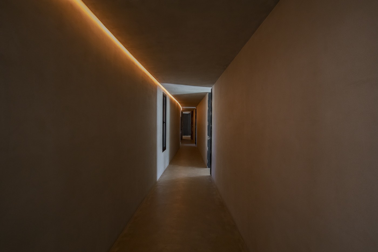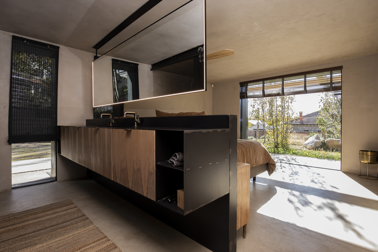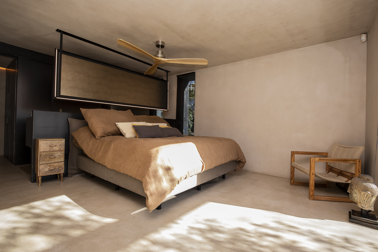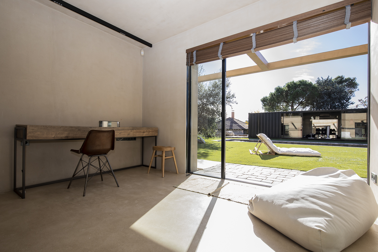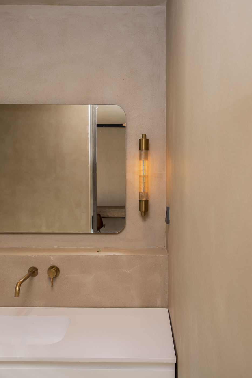A design house in earth tones
Description
This single-family home designed by architect Esther Santos Domingo, has microcement and glass as its main assets for integrating nature as a natural setting.
Torrelodones, has microcement and glass as its main assets to integrate nature as part of its architecture.
part of its architecture.
Built on a single floor, all the rooms are organised around the garden, which can be accessed from any room thanks to the
access from any room thanks to the large sliding windows that make up several of the walls of the building.
the walls of the building.
An elongated swimming pool that recreates a stone pond and a container that has been
adapted and converted into a small-scale gymnasium complete the facilities.
Layout:
Distributed in an L-shape, one of the wings houses the public area, with a large open space where coexist in placid harmony a spectacular kitchen island with space also for dining, several social areas and
a spectacular kitchen island with space also for dining, several social areas and a cosy dining room with a stone table and romantic garden chairs.
a cosy dining room with a stone table and romantic garden chairs. In the other wing are the four bedrooms.
bedrooms.
Inside the house, floors, walls, ceilings, doors and movable panels are clad in earth-coloured
earth-coloured micro-cement, made with natural pigments, which, together with the hand-crafted furniture and the use of iron, wood, leather and glass
of iron, wood, leather and glass, give quality and timelessness to the interior space, while also focusing on sustainability.
sustainability.
This is a home for enjoying the outdoors and nature in all seasons of the year. Landscaping
is part of the architecture and is an additional element of wellbeing. The movable walls open up the house in the summer and in the winter
in winter they turn it into a warm conservatory. The ductility of the openings, the great luminosity and the
The ductility of openings, its great luminosity and the ability to communicate spaces make this house ideal for filming, shootings and small events.
For more detailed information, we invite you to visit our 5 star section, which you will find further down on this page, after the images.
Photos: Rebeca Patillas.
Details
- Reference THSEESMAD0013
- Price Ask us
- Built area 470 sqm
- Bedrooms 4
- Bathrooms 5
- Location Madrid, España
Attributes
- Garden
- Gym
- Swimming pool
Types of event
- Filming
5 Stars
It is only 30 minutes from the centre of Madrid.
It has an east-west orientation, taking the sun from the south with its large windows.
Its eclectic and minimalist decoration creates warm and very sophisticated atmospheres.
Experiencing the outdoors even indoors intensifies the contact with nature.
A space suitable for both filming and product presentations.
or book an appointment for viewing.
We will get back to you as soon as possible.
