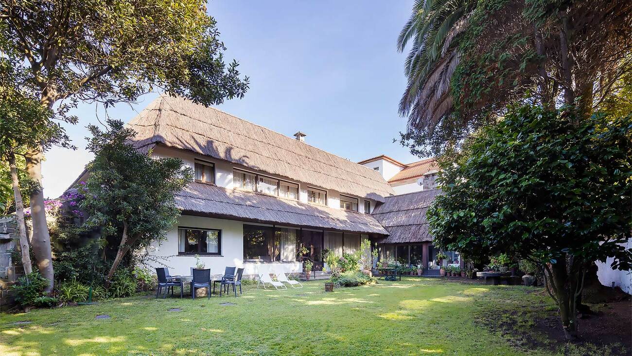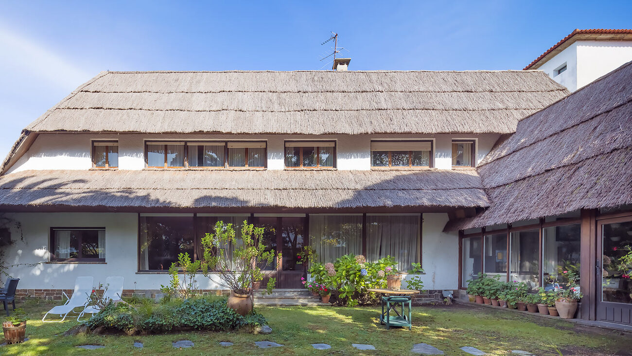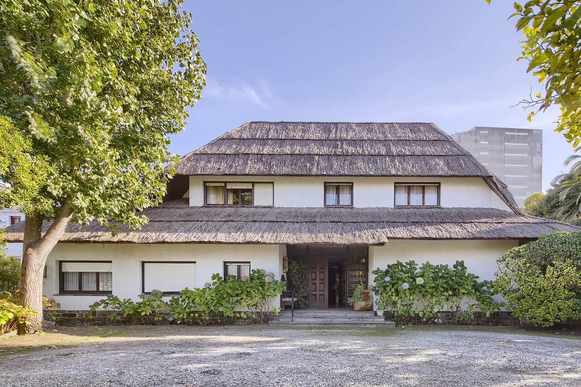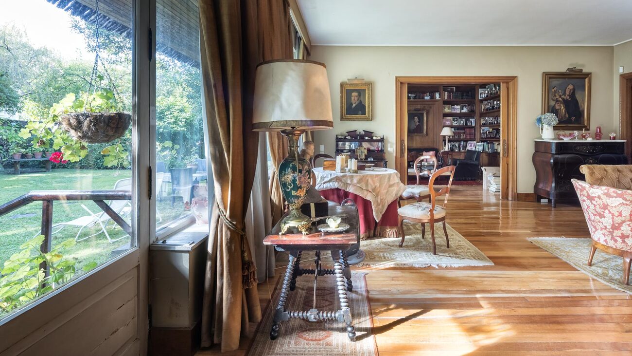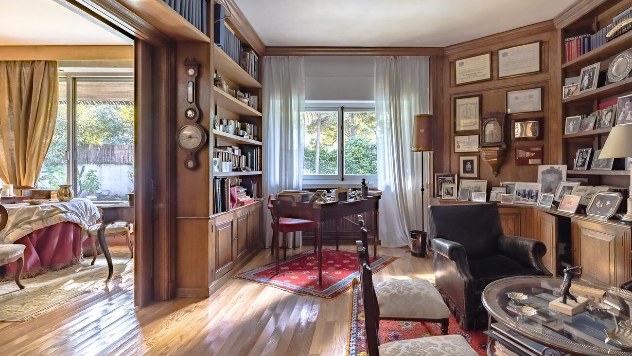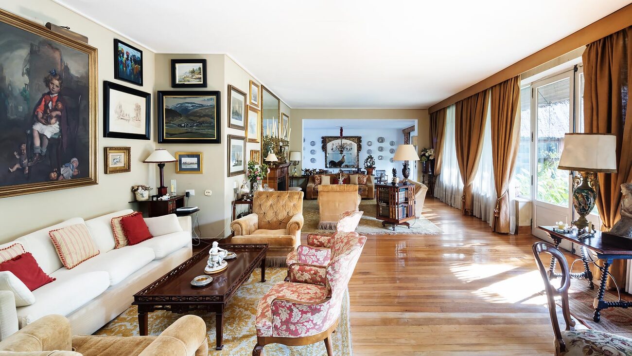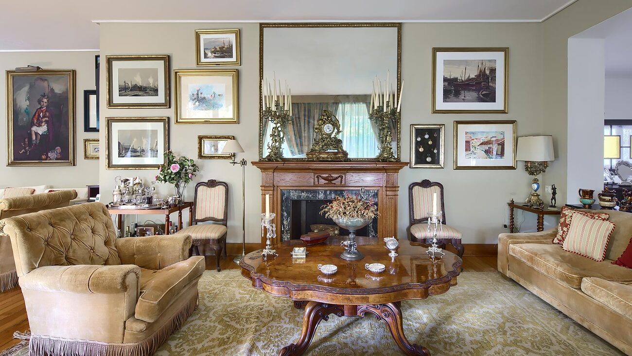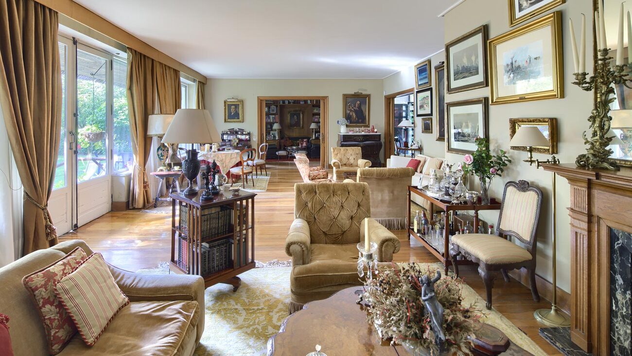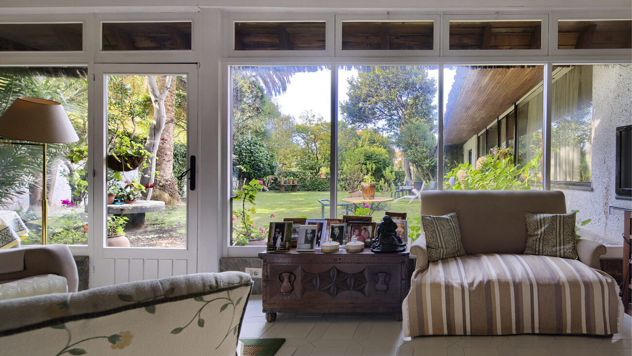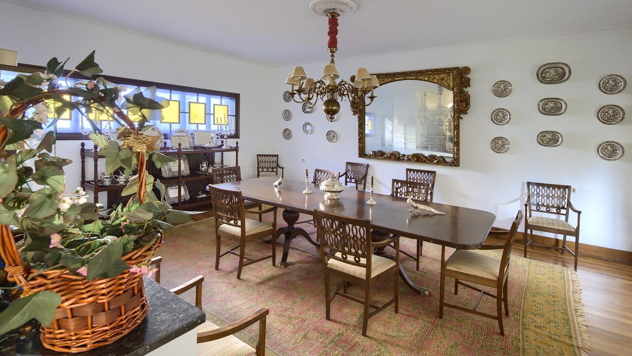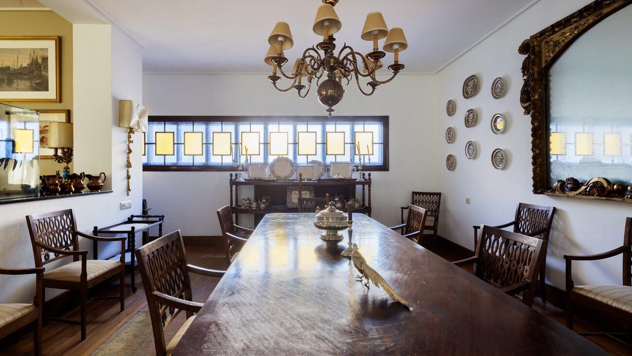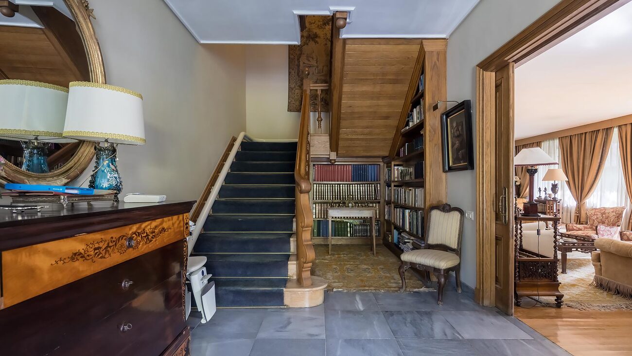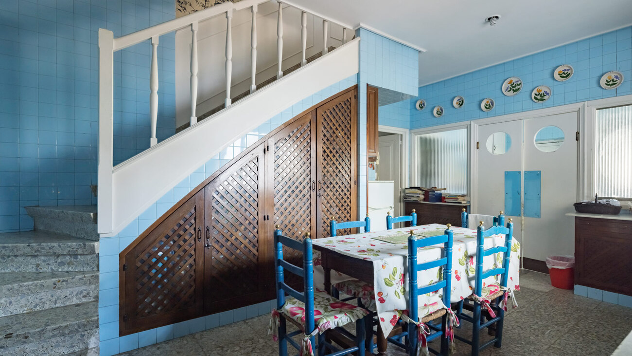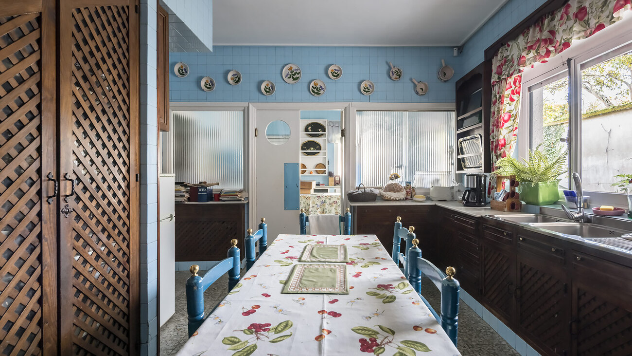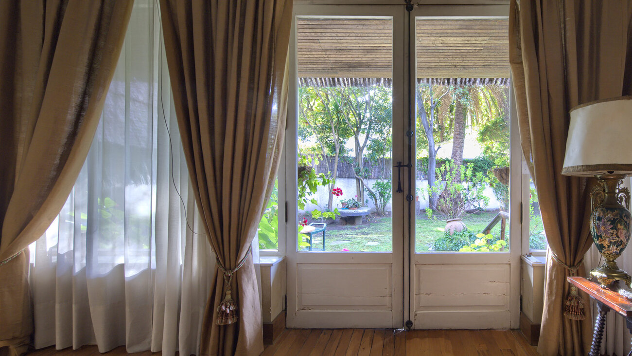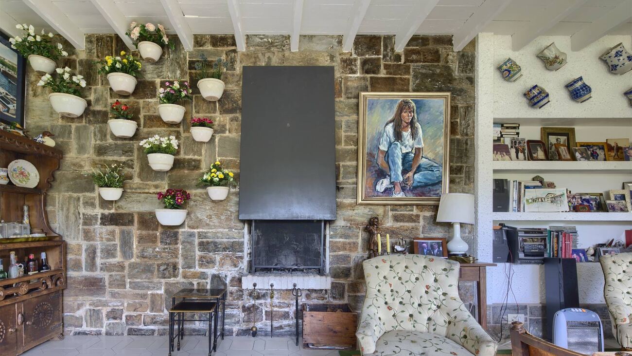In one of the most sought-after and serene areas of A Coruña lies this unique property that seems straight out of a fairytale.
Its 1,190 m² plot surrounds the home like a private garden filled with light and mature greenery, creating an atmosphere of retreat and absolute privacy. The house, with 620 m² distributed over three floors, has been designed for spacious, peaceful living with a natural connection to the outdoors—blending the warmth of its architecture with the comfort of modern life.
Large windows opening onto the garden, a layout that invites both family life and moments of contemplation, and a privileged location make this property a truly singular refuge in the city—one of those places where time seems to flow more slowly, and quality of life takes center stage.
Layout:
The main floor welcomes you with a spacious foyer that leads to a bright living-dining room connected to a covered terrace, which provides access to the garden. On this level, there are also two kitchens, an office, and three bedrooms, along with a full bathroom and a guest toilet.
The upper floor is dedicated to rest and relaxation, featuring a large playroom, five bedrooms —two of them en suite— and four bathrooms, offering versatile and comfortable spaces.
The semi-basement houses a garage with capacity for several vehicles, a wine cellar, a storage room, and a bathroom, thus meeting all storage and service needs.
For more detailed information, we invite you to visit our 5-star section, located further down this page, just below the images.
