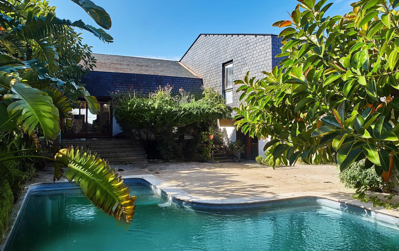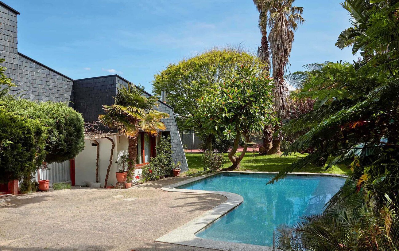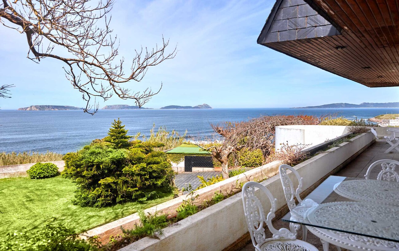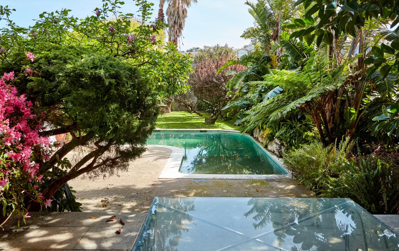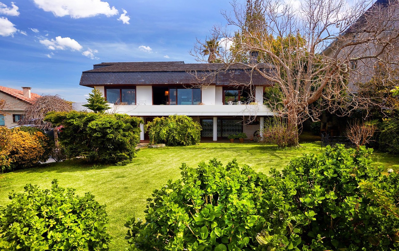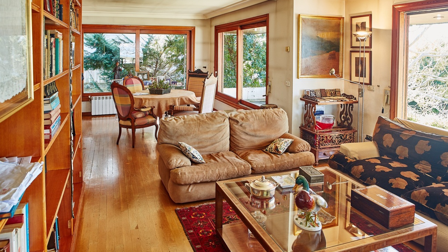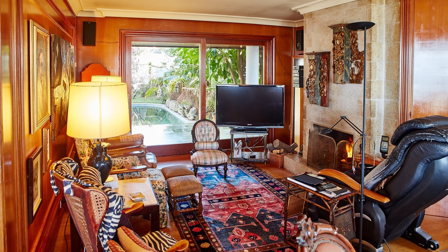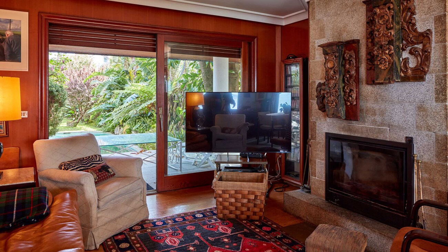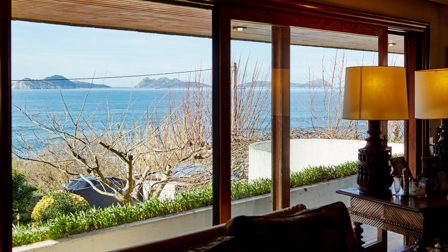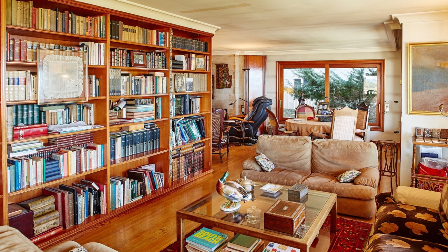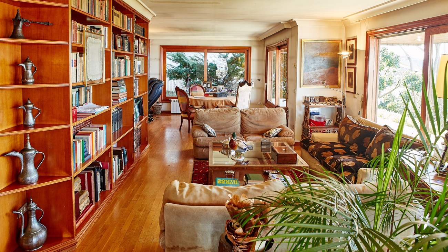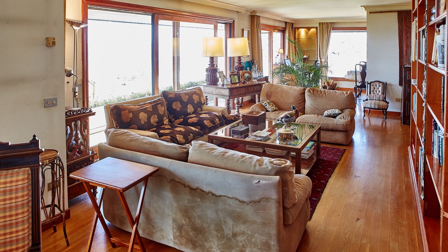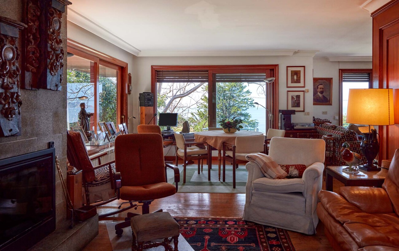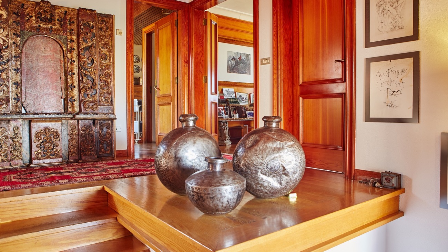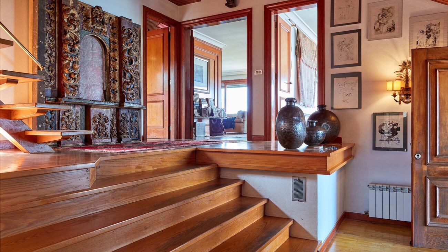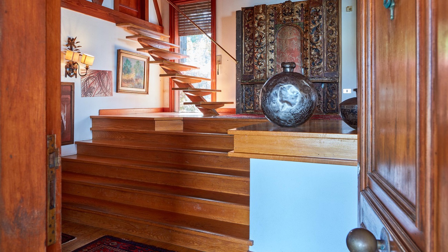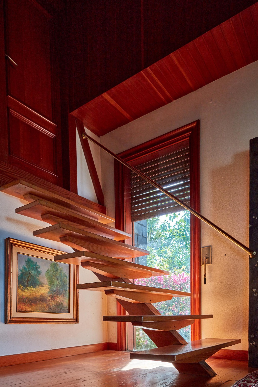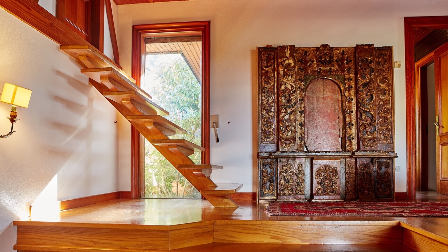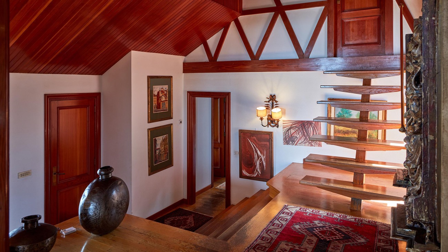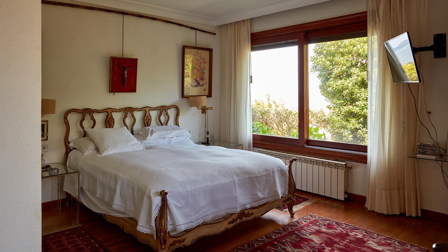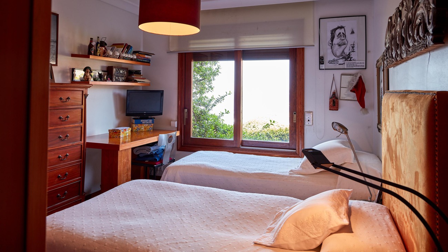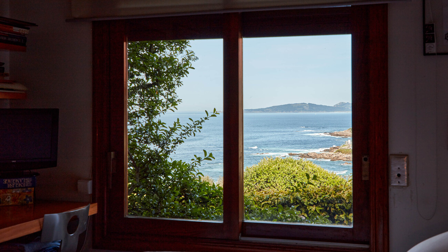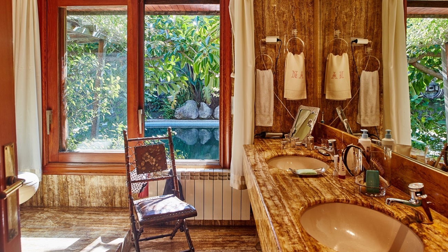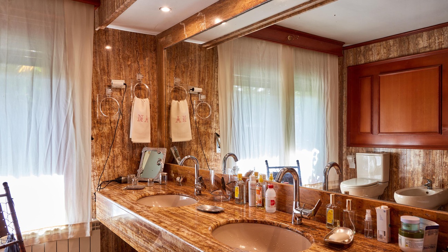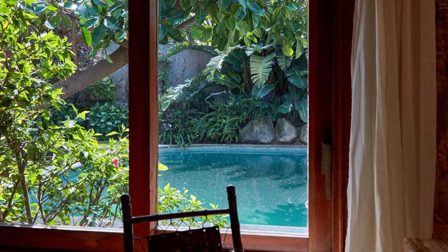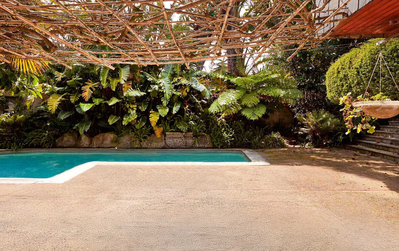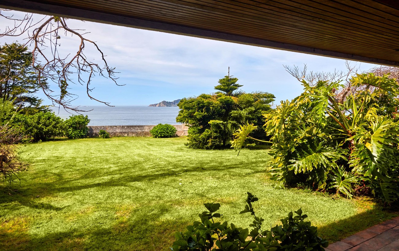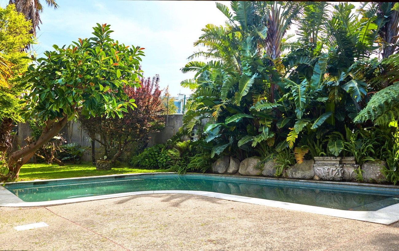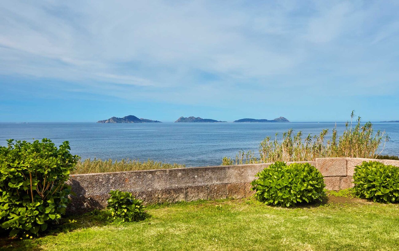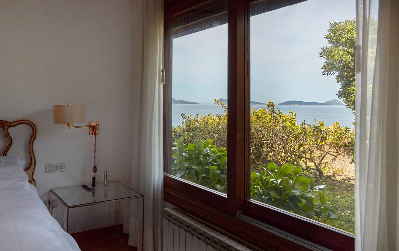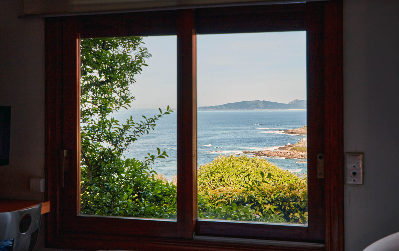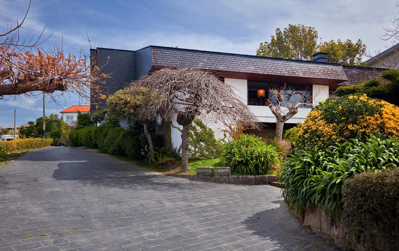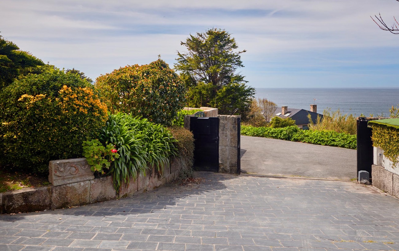Layout
The house is arranged across three floors, designed to enhance its connection with the garden and the landscape at every level.
On the semi-basement floor, a porch connects directly to the garden, creating a seamless transition between indoors and outdoors. This level includes a leisure-oriented living room, a traditional wine cellar, two bedrooms, two bathrooms, utility rooms, a storage area, and the garage.
The ground floor serves as the home’s central living space. From the entrance hall, you access a large living room with a dining area, a cozy sitting room with a fireplace, and an independent kitchen. This level also features four bedrooms, two full bathrooms, and a porch that opens onto the pool and the rear garden, reinforcing the visual and functional connection with the outdoors.
The top floor houses a generous primary bedroom with an en-suite bathroom and a walk-in closet, creating an intimate and elevated space where the presence of the estuary can be perceived as a scenic backdrop.
A balanced layout, designed for comfort and for experiencing the home in constant dialogue with its surroundings.
For more detailed information, we invite you to visit our 5-star section, which you’ll find further down on this same page, after the images.
