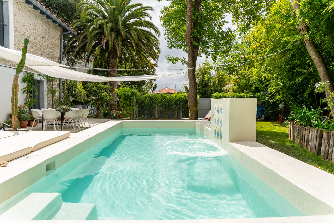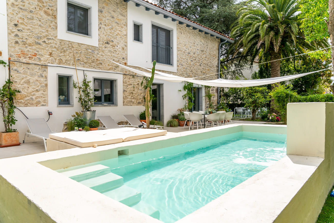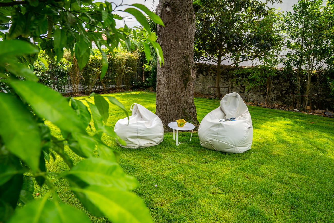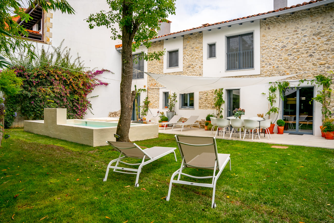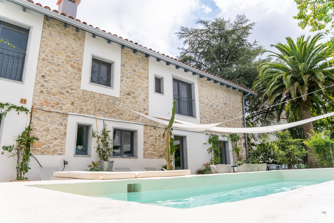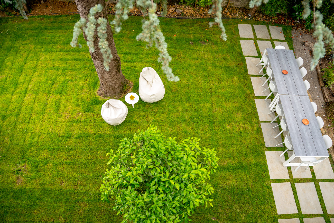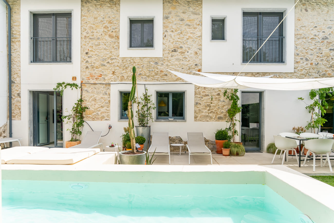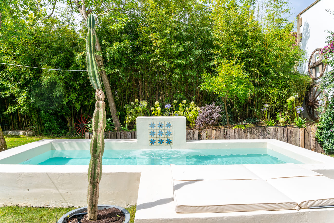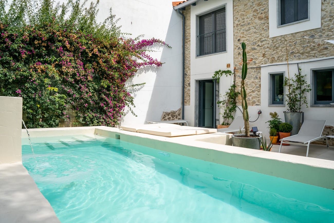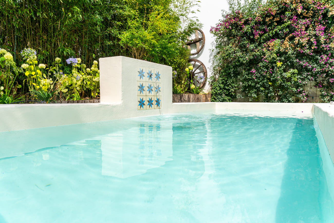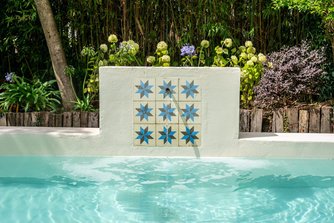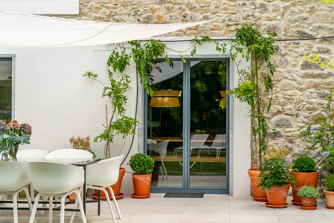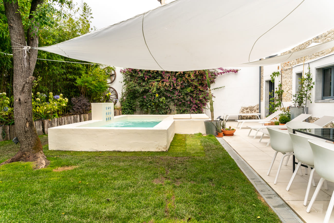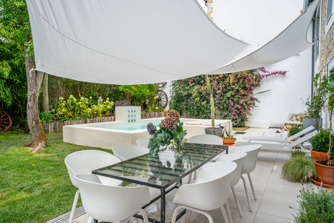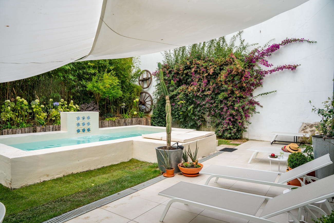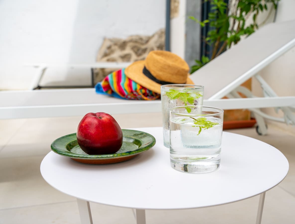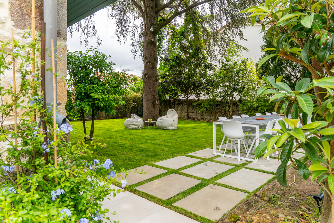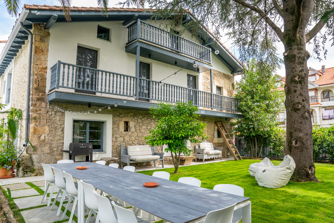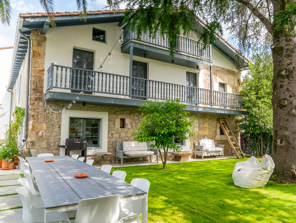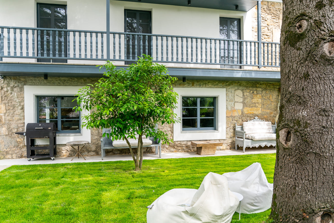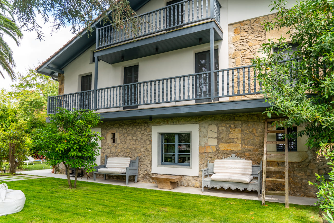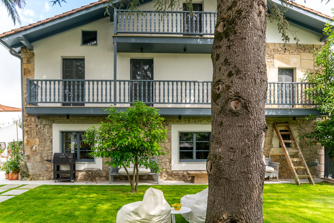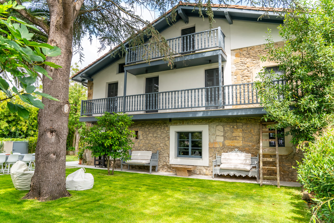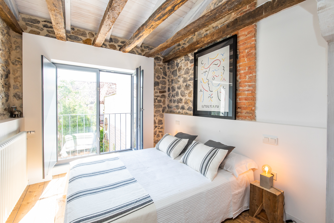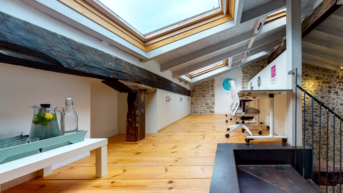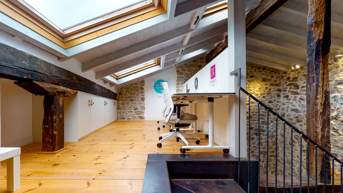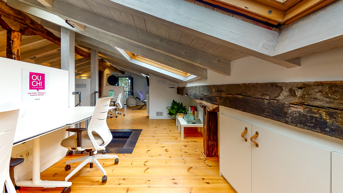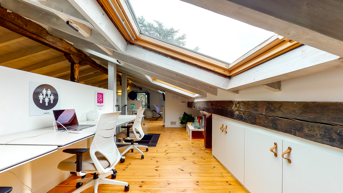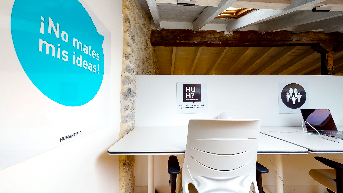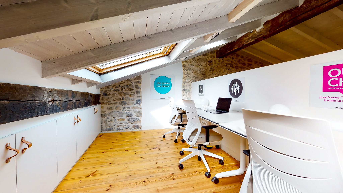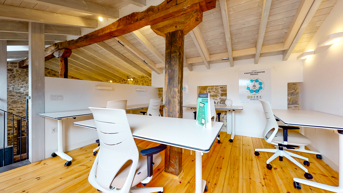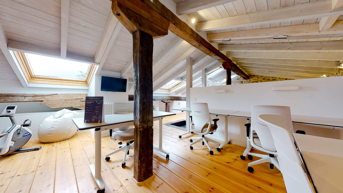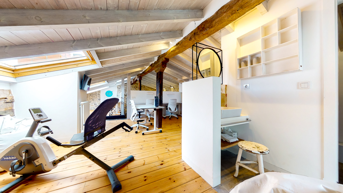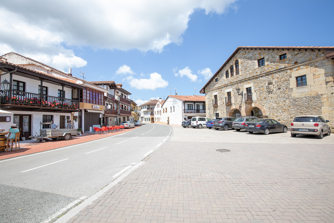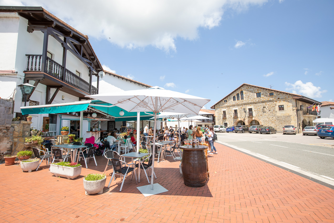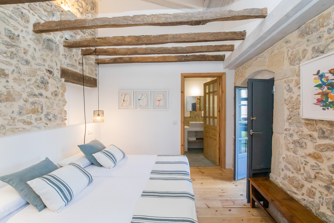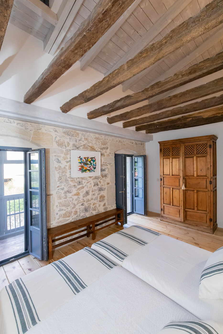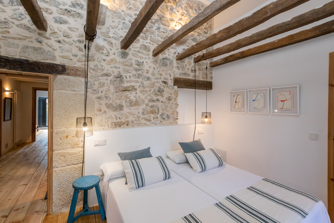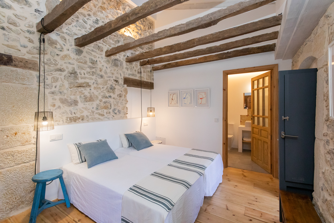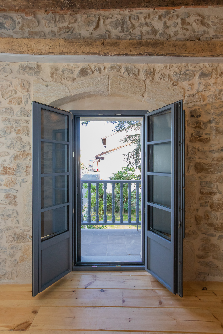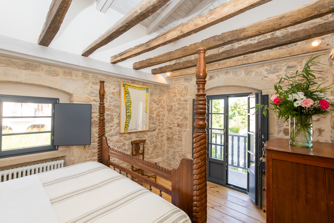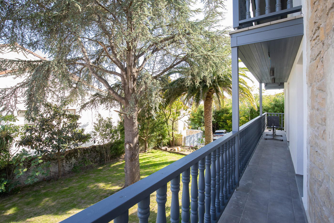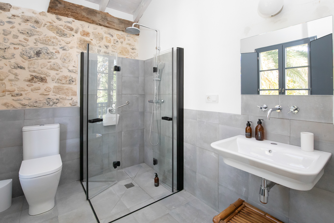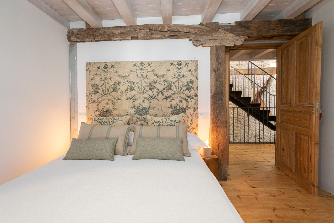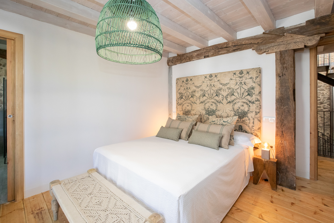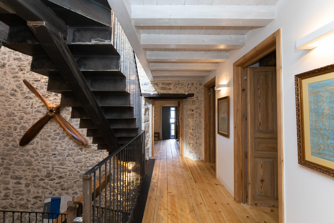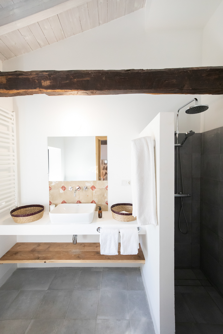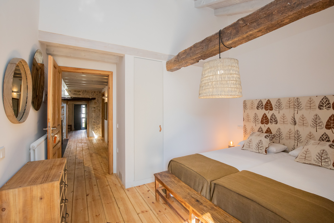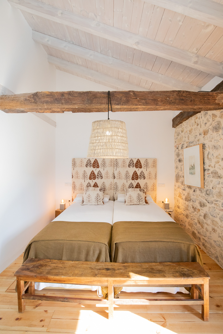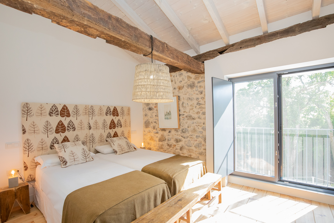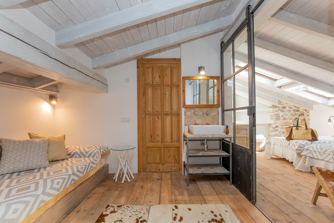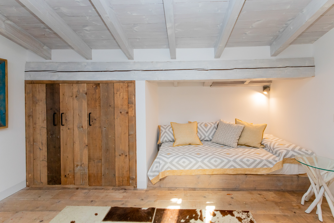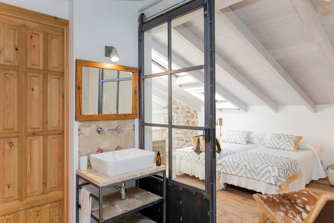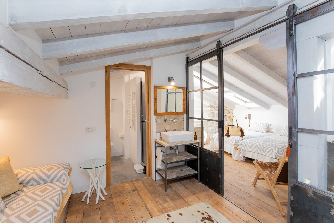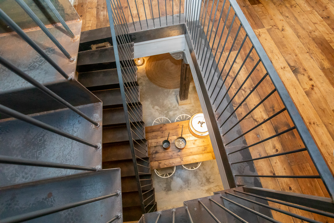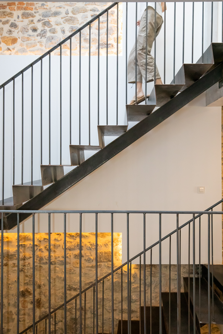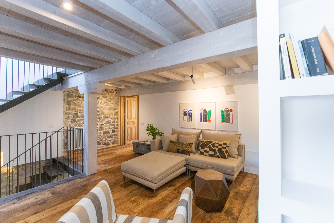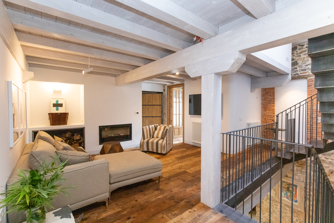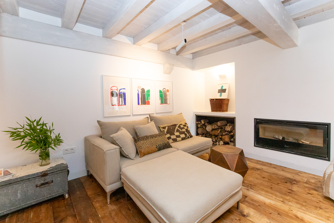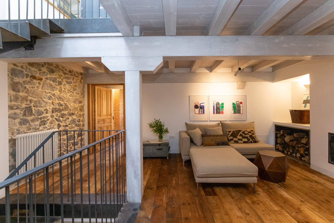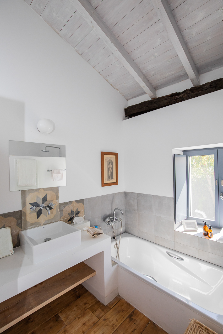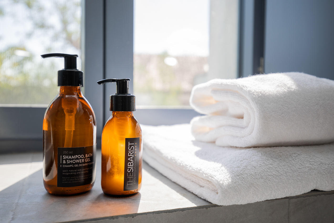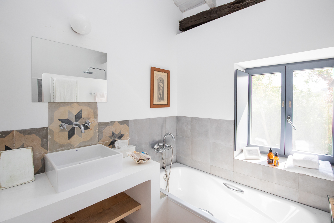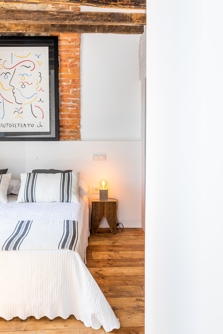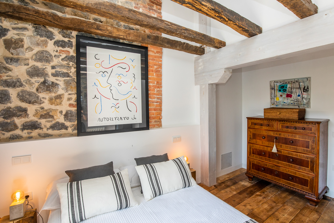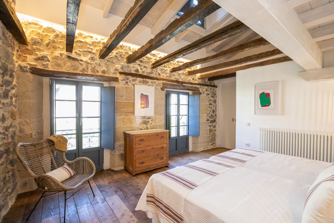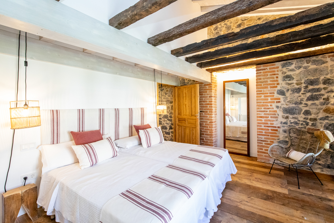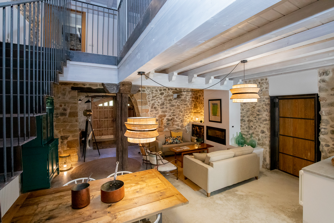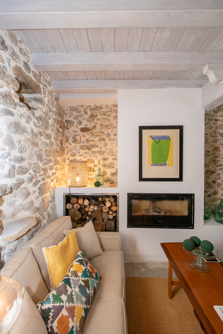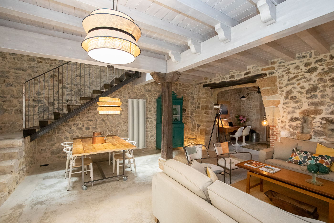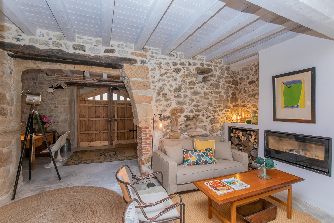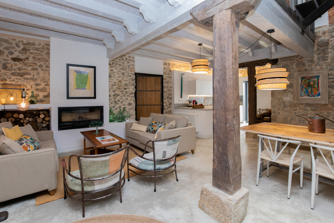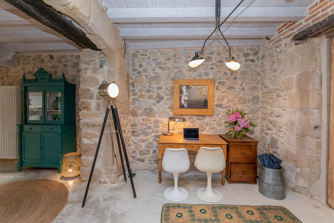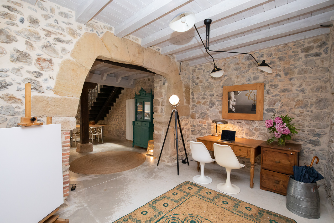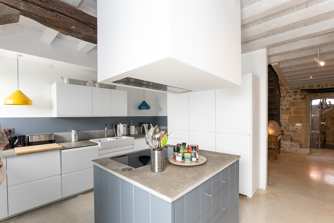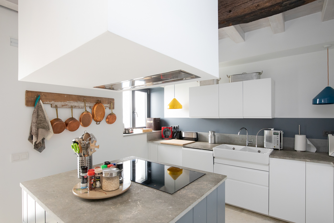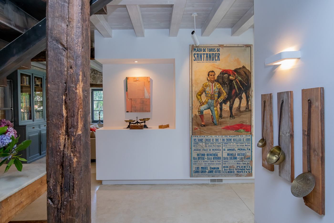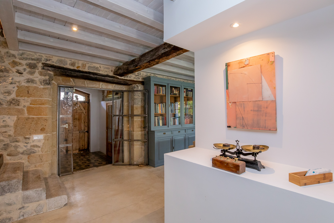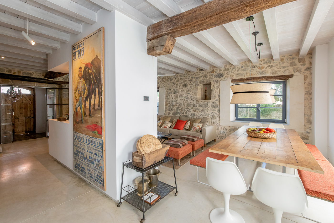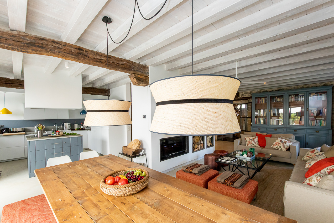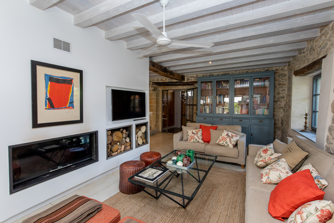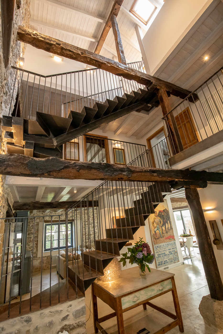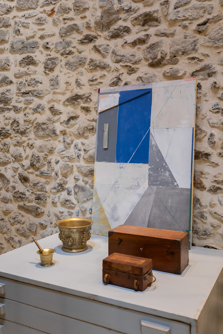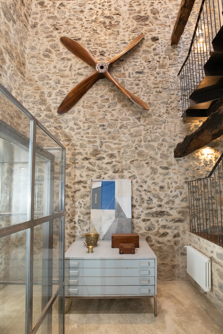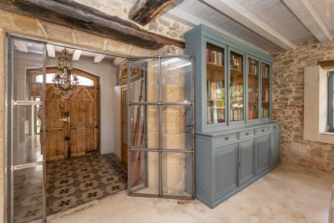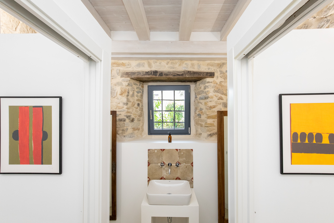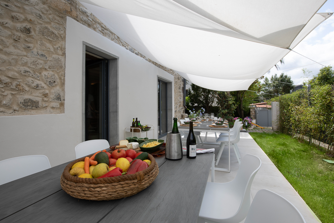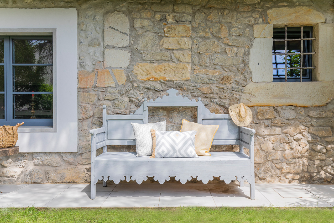A house that takes care of you, a unique 16th century manor house with contemporary renovations
Description
A unique 16th century mansion refurbished with contemporary design and all the comforts of the 21st century. A design that promotes wellbeing, both for its WELL measures and for its decoration, distribution of spaces, neutral colours and natural materials. This project is conscious of sustainability both for the reuse of original materials and for the incorporation of other recovered materials which are given a second life, bringing uniqueness to the project.
A unique XVI century mansion restored with contemporary design and all the comforts of the XXI century. A design that promotes well-being, both for its WELL measures and for its decoration, distribution of spaces, neutral colors and natural materials. This project is sustainability conscious both for the reuse of original materials and for the incorporation of other recovered materials that are given a second life, bringing uniqueness to the project.
“It is the house of the tide watchers, a tribute to the guardians of the ecosystem, bird lovers and those who care for the planet. A space that promotes creativity and art as a language to transmit values.” To the tide mills of Cantabria
Good for you, good for the environment
This 16th century manor house has been carefully rehabilitated with an awareness of sustainability, providing it with all contemporary needs including wellness measures. The house has 600 built meters and 735 m2 of plot. These WELL measures are considered by the GLOBAL WELLNESS INSTITUTE as attributes that increase the comfort and well-being of its occupants making the environment healthier. Here are some examples:
Natural ecological photocatalytic silicate-based paints, which allow stone walls to breathe and help prevent humidity (three 15-liter cans of this paint absorb more than 10 kg of CO2, the same amount as an adult tree per year).
Exercise bike to encourage physical exercise.
Coworking area with ergonomic furniture designed by the Spanish firm ACTIU, national design award winner and WELL certified.
Water treatment filters to prevent lime, chlorine and heavy minerals, incorporating ionizers that regulate the pH, combat oxidation, hydrate and alkalinize the body,
All the products used for the cleaning of the house are natural and ecological. To disinfect we use water with ph 2.5, which can be obtained from our ionizer. This machine has different ph, being able to wash fruits and vegetables with 8, for example, and eliminate pesticides or drink alkaline water with ph 8.5 and 9.0.
The project incorporates biophilia, which means “love of life and living things”. coined by biologist Edward Osborne Wilson in his book Biophilia, which won him two Pulitzer Prizes. He argues that contact with nature is essential for human psychological development. That vital desire for contact with nature is as important as establishing relationships with other people. The house includes a garden divided into two connected plots.
Internet system combined with SIGNIFY’s LIFI for the coworking area, an alternative technology not based on electromagnetic waves, 100 times faster than wifi connection, healthier, safer and environmentally friendly.
Casa de Mareas is the first home to incorporate this pioneering technology, which reduces exposure to radio frequencies without sacrificing download speed while ensuring the welfare and health of those present by eliminating the radio frequency in the connection.
In this project we try to minimize the impact of electromagnetic waves to promote rest and sleep quality. We want to promote a conscious use of the spaces and for this reason we combine LIFI for the work area, wifi for the common areas and high speed wired internet at 1000 megabytes if you want to have a fast connection in the rooms and avoid multiple repeaters, since this house of the XVI century has thick stone walls.
Respectful restoration
The house dates from the 16th century. It was the residence of the Lamadrid family, whose coat of arms can be seen on the façade. It is a typical Cantabrian mountain house with a facade catalogued as BIC. Its integral rehabilitation process has lasted about two years. The house was very deteriorated but even so we have tried to recover all the original materials possible. Contrasts have been sought, incorporating more modern finishes with natural materials that are even more different from the original elements: polished cement floors that integrate with the stone walls of its walls, modern light sheet metal stairs that fit into the gaps left by its centenary beams.
In the main hall it was possible to maintain the original hydraulic floor in its entirety, being able to restore other pieces found in the house that have been used to give personality to its bathrooms and to introduce some elements of the original house in them. Seventy percent of the new materials incorporated have been recovered from demolition works. The wooden floor of one wing of the house is made of antique pine recovered with more than 100 years old, as well as all the interior doors. Natural materials, sobriety and respect for its original essence.
Being a rehabilitation of a listed house, preference was given to preserve the character of the house leaving the interior exposed stone, to the detriment of implementing an insulation that could make it more sustainable. All the windows of the house had to be made new and are made of wood, following the BIC protection regulations.
Interior design and art
The interior design was carried out in a state of alarm by COVID19, so it was an exercise in sustainability and creativity. We tried to take advantage of all the materials and furniture from several family homes. The tables of both dining rooms were made with old wooden floors, and as seats, for one of them were reused some old benches that were originally found in the house that were restored, as well as a bullfighting poster from the bullring of Santander in the 50’s and some old cartwheels that appeared in the work.
Most of the furniture is of family origin from different periods, all combined with the use of fabrics, upholstery and natural fabrics such as cotton, linens, recovered jutes… combined with top quality equipment such as sheets and towels 100% Egyptian cotton and beds with the best hotel standards.
Art is a very important component of the life of the house. Works of art by emerging artists supported by The Sibarist from its ART U READY platform have been incorporated: we can find pieces by Sergio Femar, Remed, Carla Cascales, Marta Páramo, artist of the association DEBAJO DEL SOMBRERO, Misael del Rosario, Federico Takkenberg and Leonardo, the youngest artist in our country, which coexist with works by established artists such as José Guerrero. The result is an eclectic, original, cozy and very comfortable interior design, conscious of the current moment we live in, with a responsible conscience of consumption.
Rental Modalities
OPTION 1
4 ROOMS: 8 people
Coworking 8 people
1 Dining room with fireplace and TV 1 Dining room
1 kitchen
Parking 3/4 seats
OPTION 2
7 ROOMS: 15 people
Coworking 8 people
3 Living rooms with fireplace (2 with TV). 2 Dining rooms
2 kitchens
Parking 3/4 places
In July and August the house is rented only in the modality of 7 rooms.
Consult swimming pool season
Facilities
7 rooms with bathroom en suite (one is triple).
Maximum capacity 15 people. Equipped with linen and kitchenware.
Elevator available to the second floor
Optimal connections for teleworking
Coworking for 8 people with LIFI technology
Adapted double room with bathroom
Private outdoor parking for 3/4 cars
2 connected gardens
1 kitchen with induction hob and another one with gas
Laundry with 2 washing machines + 1 dryer
3 lounges with fireplace, 2 with TV. 2 dining rooms
Services
Nutritious and healthy breakfast on request
Daily cleaning (weekly linen change)
Daily cleaning and lighting of fireplaces
Handmade and organic lavender and rosemary soaps created by The Sibarist
Water ionizer with different PH in both kitchens.
Tailor-made activities: wellness, sports, gastronomy and nature (upon request).
Natural surroundings
Located in Escalante, also known as the “Santillana del Mar de Trasmiera”, this small town located in the eastern part of Cantabria of medieval origin captivates us with its mansions that preserve their mountain style. On the shores of the marshes of Santoña and cataloged the entire area as a natural park, it maintains intact its ecosystem, located just 3km from one of the best beaches in Cantabria, the kilometric beach of Berria, chosen by surfers as one of their favorites par excellence where they go throughout the year, especially suitable for beginners.
The Natural Park of the Marshes of Santoña, Victoria and Joyel, with more than 4,000 hectares of high ecological value, is considered one of the most biologically diverse enclaves in Spain with more than 20,000 birds of 120 different species, small mammals and a unique flora. A good number of them come from Northern Europe and choose Santoña to spend a much milder winter than in their countries of origin. Spring and autumn are the migratory seasons, so it is the ideal time to observe seabirds. Among other species you will be able to observe large and small loons, red-necked grebes, black-faced barnacles, common scoters, medium-sized serins or common auks.
It is only 35 km from Santander, 6 km from Santoña, a lively town all year round, especially during weekends and summer, and 65 km from Bilbao and its international airport.
Escalante is a discreet village that remains authentic, well known locally for its gastronomic appeal. Lovers of tranquility and gastronomy will find here their special Eden, being able to enjoy the famous anchovies from Santoña, sardine skewers, as well as other famous Cantabrian dishes, such as the cocido montañés (Cantabrian stew).
Details
- Reference THSTESCAN0001
- Price 1500000€
- Built area 600 sqm
- Plot area 1000 sqm
- Bedrooms 7
- Bathrooms 10
- Location Escalante, Cantabria
Attributes
- Access adapted for people with reduced mobility
- Garden
- Double rooms with en suite bathroom
- Elevator
- Equipped kitchen
- Fireplace
- Furnished
- Individual gas boiler
- Parking space
- Separate laundry room
- Swimming pool
- Well
- Wireless Internet (Wi-Fi)
- Work space
5 Stars
Located in Escalante, also known as the Santillana del Mar of Trasmiera, this small and charming village, located in the eastern part of Cantabria of medieval origin, captivates us with its large houses that conserve their mountain style. On the shores of the marshes of Santoña and catalogued as a natural park, the whole area maintains its ecosystem intact, located just three kilometres from one of the best beaches in Cantabria, the kilometre-long beach of Berria, chosen by surf lovers as one of their favourite beaches par excellence where they go throughout the year, especially suitable for beginners.
It is only 35 km from Santander, 6 km from Santoña, a lively town all year round, especially at weekends and in summer, and 65 km from Bilbao and its international airport.
Escalante is a discreet village that remains authentic, well known locally for its gastronomic appeal. Lovers of tranquillity and gastronomy will find their special Eden here, enjoying the famous anchovies from Santoña, sardine skewers, as well as other famous Cantabrian dishes, such as cocido montañés (Cantabrian stew).
Located in the Natural Park of the Marshes of Santoña, Victoria and Joyel, with more than 4000 hectares of high ecological value, it is considered one of the most biologically diverse enclaves in Spain, with more than 20,000 birds of 120 different species.
The house dates from the 16th century. It was the residence of the Lamadrid family, whose coat of arms can be seen on the façade. It is a typical Cantabrian mountain house with a listed façade. Its complete restoration process has taken about two years. The house was very deteriorated but even so we have tried to recover as many of the original materials as possible. The result is a house that combines contemporary architecture with the old materials that could be saved. Contrasts have been sought, incorporating more modern finishes with natural materials that are even more different from the original elements: polished cement floors that blend in with the stone walls, modern light sheet metal staircases that fit into the gaps left by the century-old beams. In the main hall it was possible to maintain the original hydraulic floor in its entirety, being able to restore other pieces found in the house that have been used to give personality to the bathrooms and to introduce some elements of the original house in them. Some 70% of the new materials incorporated have been recovered from demolition work. A large part of the wooden floor of the house is made of restored antique pine, as are all the interior doors. Natural materials, sobriety and respect for its original essence.
The project includes a series of WELL measures considered by the Global Wellness Institute as attributes that increase the comfort and well-being of its occupants, making the environment healthier.
Some examples of wellness measures adopted: natural ecological photo-catalytic silicate-based paints, which allow the stone walls to breathe and help prevent humidity (three 15-litre cans of this paint absorb more than 10 kg of CO2, the same amount as an adult tree per year), treatment of the materials with finishes that avoid toxicities.
When we thought about the spaces, we were very conscious that we live in the 21st century and that users want internet 24 hours a day and in every corner. In addition, this house has thick stone walls that have allowed us to differentiate areas and create areas with high speed internet connection as in the coworking. The house includes a garden divided into two connected plots.
Architect: Patxi Eguiluz.
Developers and interior designers: Penélope and Sylvia Girón.
or book an appointment for viewing.
We will get back to you as soon as possible.
