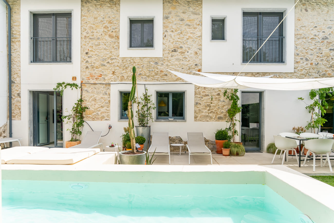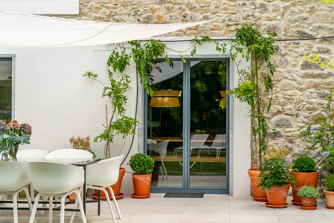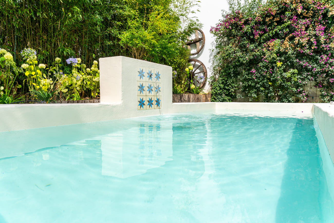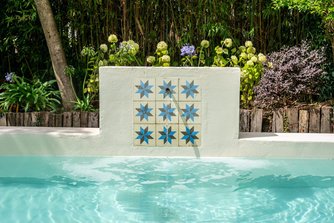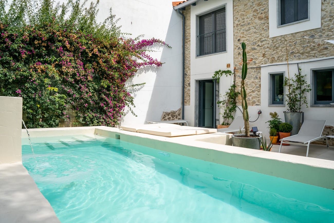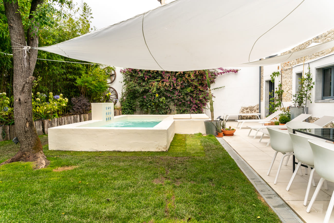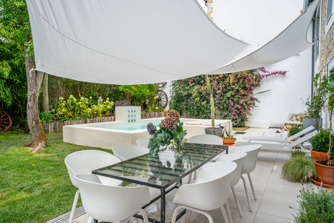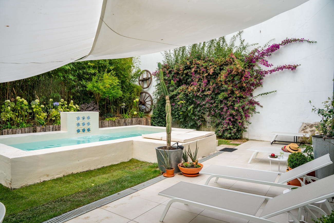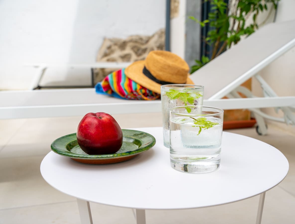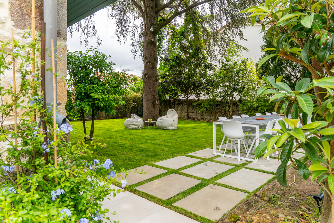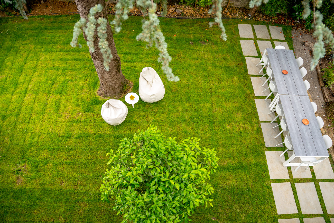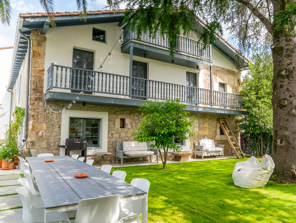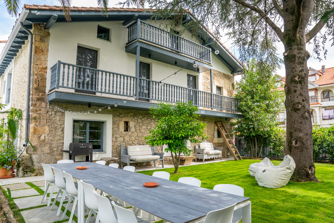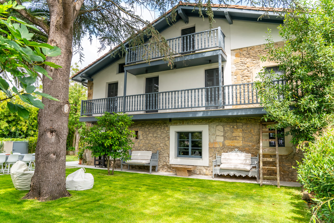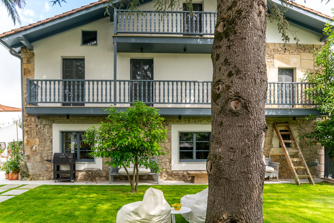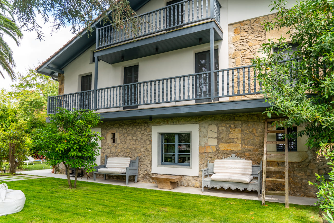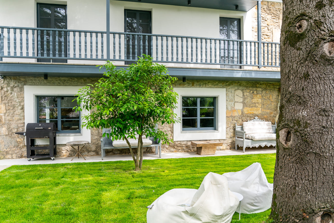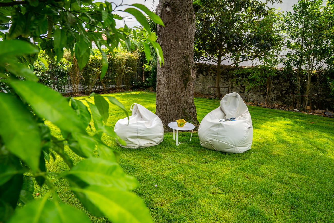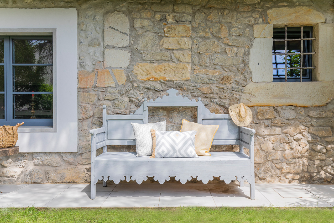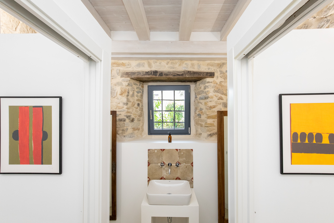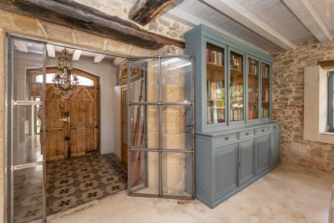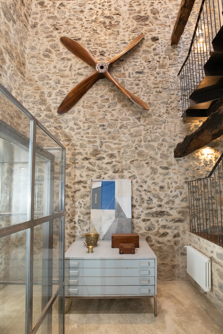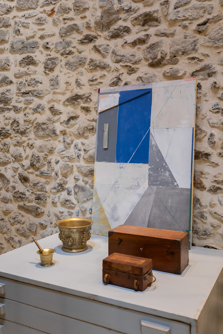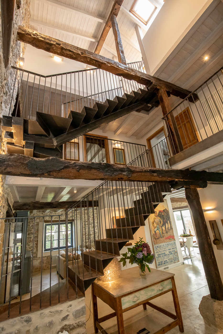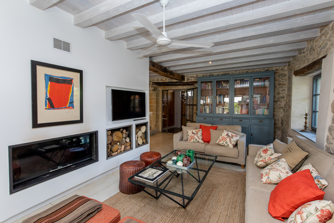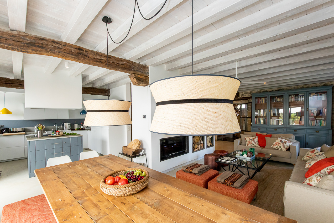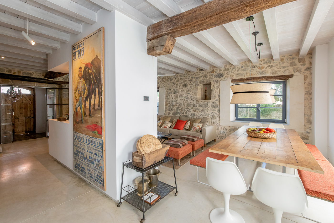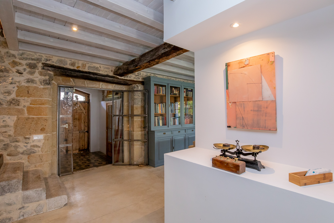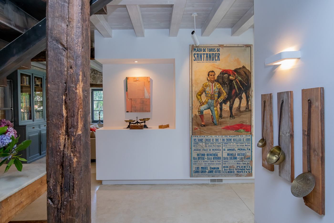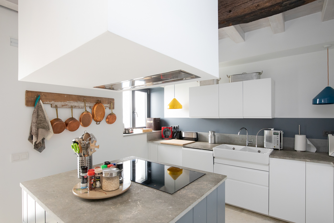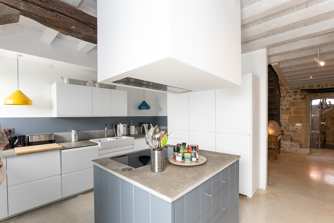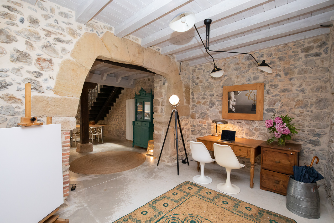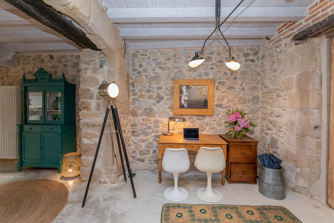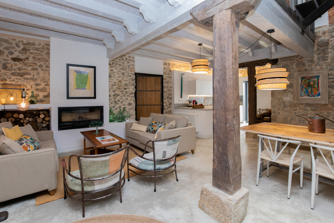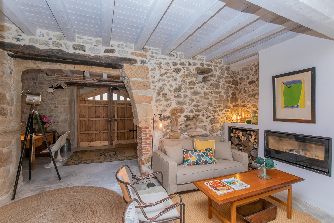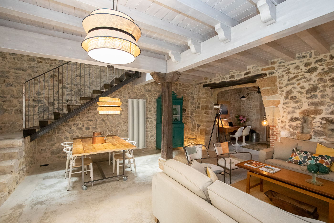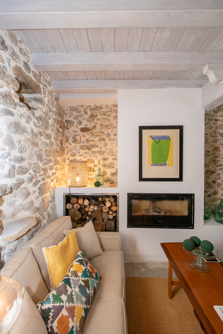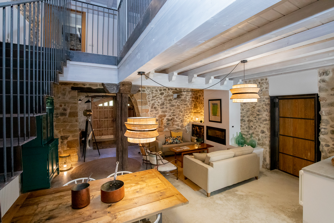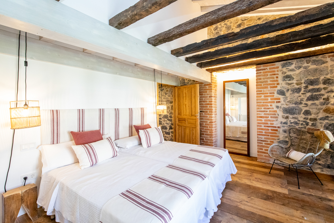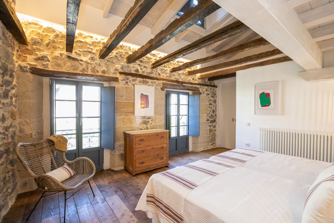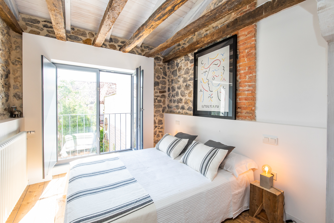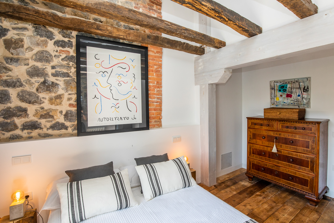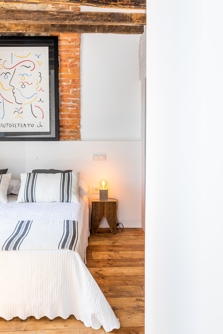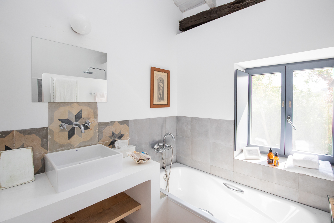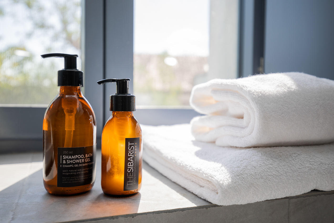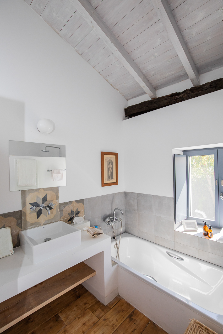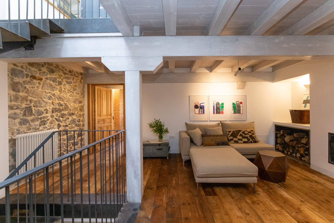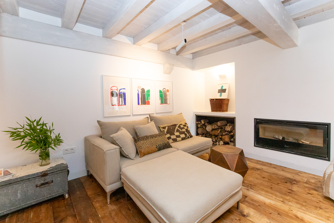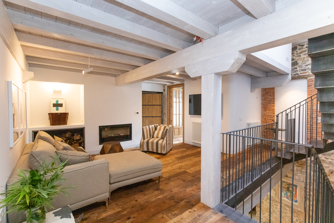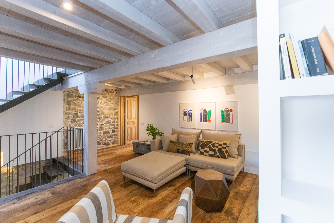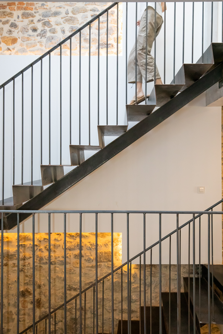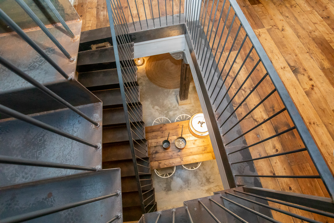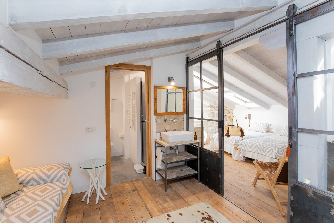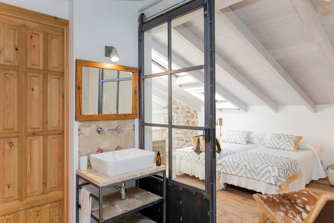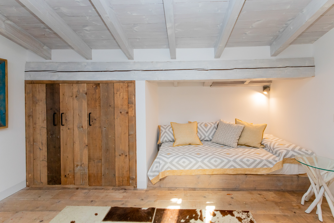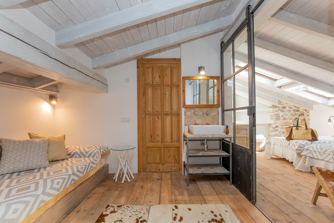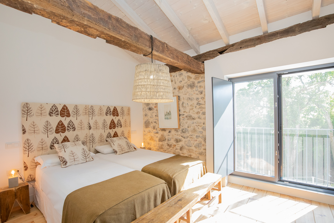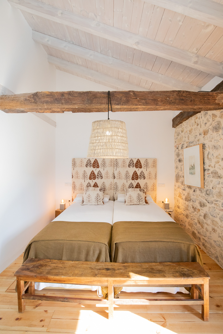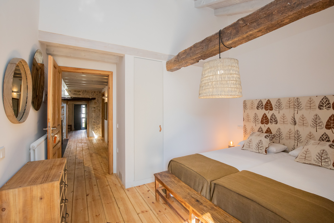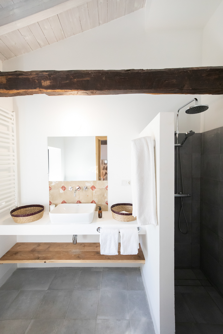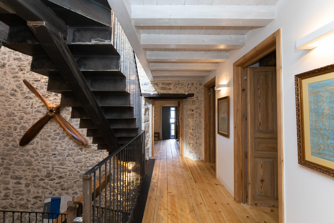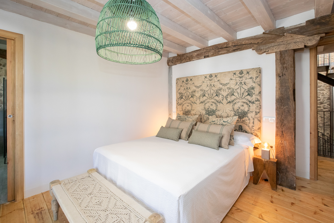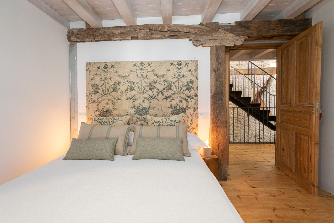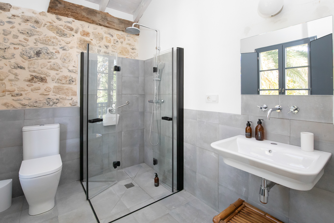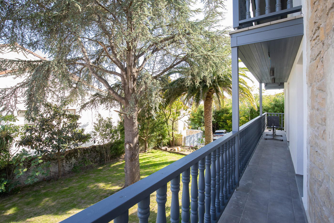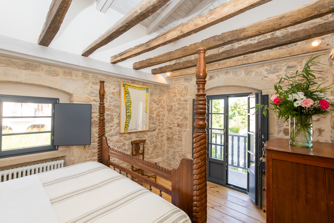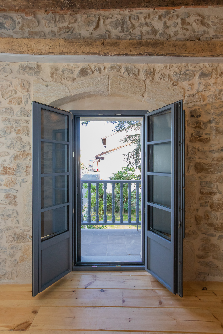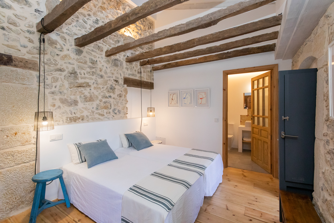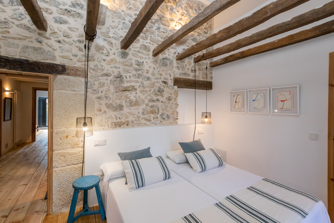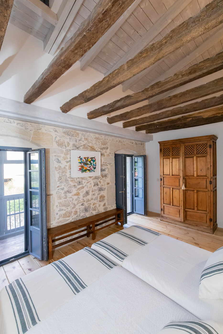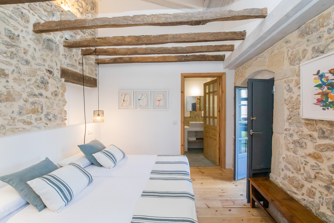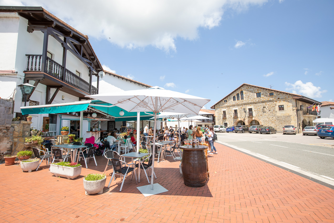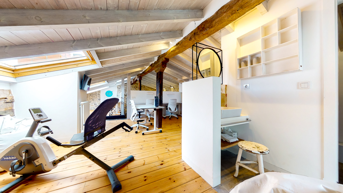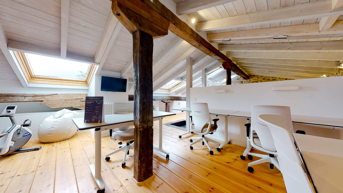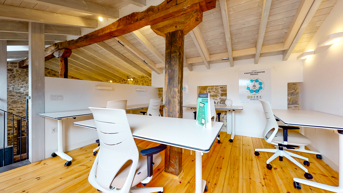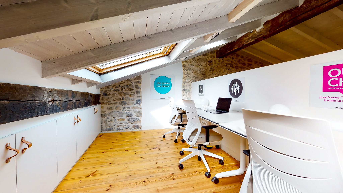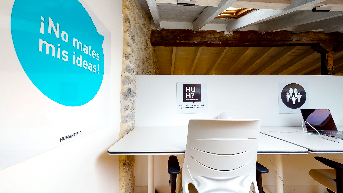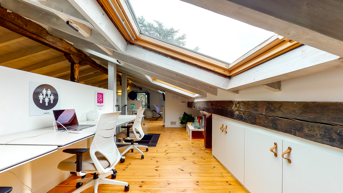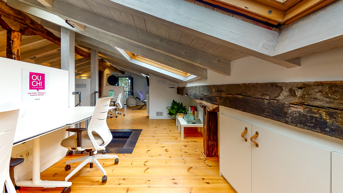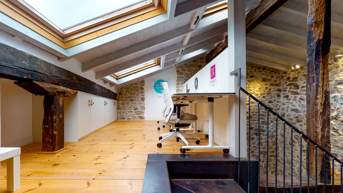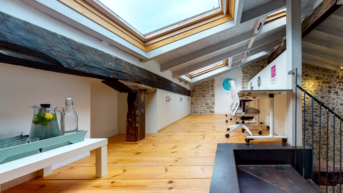A house that takes care of you, a unique 16th century manor property with contemporary renovations
Description
A unique 16th century house refurbished with contemporary design and all the comforts of the 21st century. A design that promotes wellbeing, both for its WELL measures and for its decoration, distribution of spaces, neutral colours and natural materials. This project is conscious of sustainability both for the reuse of original materials and for the incorporation of other recovered materials which are given a second life, bringing uniqueness to the project.
Layout:
The house has a pleasant, tree-lined garden, surrounded by an old masonry wall with bamboo, which gives it privacy with a private parking area for four cars. A hundred year old palm tree stands out.
The original construction was divided by a thick stone wall, separating the noble area of the house and the stable. This natural division has served to create two differentiated areas, communicated internally, to be able to use the whole house or the two houses separately. A courtyard or central light shaft has been opened up in the house, where the lift has been installed. The distribution has been organised around the courtyard. The lift is of common use to the two areas, with a hall distributor, which serves as a connection between the two houses and a coworking space for 8 workstations. Ideal for tele-working. Parking for three or four cars.
Ground floor:
Each house has its own entrance door. Hall, with a toilet, living room with integrated kitchen room (a gas cooker and an induction cooker), boiler room (two) and laundry.
First floor:
With two wings, 3 bedrooms with en-suite bathroom, and a living room with TV, connected by a distributor, with the lift door, and 4 bedrooms with en-suite bathroom, and a support room for cleaning and linen.
Attic:
A double room with an adjoining space, which can be used together or separately, remaining as a bedroom with 3 beds. A bathroom.
In the other area there is an open-plan multi-purpose space, as a work area or as a boys’ bedroom (the eighth room with six beds) with a bathroom. It is currently divided into two spaces as a coworking area and the other for physical exercise, a bright room ideal for physical exercise such as yoga or pilates.
Exit to the garden with a large dining area, where in summer awning sails are installed.
For more detailed information, we invite you to visit our 5 star section, which you will find further down on this page, after the images.
Details
- Reference THSSESCAN0008
- Price 1500000€
- Built area 600 sqm
- Plot area 1000 sqm
- Bedrooms 8
- Bathrooms 10
- Location Escalante, Cantabria
Attributes
- Access adapted for people with reduced mobility
- Garden
- Individual gas boiler
- Parking space
- Separate laundry room
- Swimming pool
- Well
- Wireless Internet (Wi-Fi)
5 Stars
Located in Escalante, also known as the Santillana del Mar of Trasmiera, this small and charming village, located in the eastern part of Cantabria of medieval origin, captivates us with its large houses that conserve their mountain style. On the shores of the marshes of Santoña and catalogued as a natural park, the whole area maintains its ecosystem intact, located just three kilometres from one of the best beaches in Cantabria, the kilometre-long beach of Berria, chosen by surf lovers as one of their favourite beaches par excellence where they go throughout the year, especially suitable for beginners.
It is only 35 km from Santander, 6 km from Santoña, a lively town all year round, especially at weekends and in summer, and 65 km from Bilbao and its international airport.
Escalante is a discreet village that remains authentic, well known locally for its gastronomic appeal. Lovers of tranquillity and gastronomy will find their special Eden here, enjoying the famous anchovies from Santoña, sardine skewers, as well as other famous Cantabrian dishes, such as cocido montañés (Cantabrian stew).
Located in the Natural Park of the Marshes of Santoña, Victoria and Joyel, with more than 4000 hectares of high ecological value, it is considered one of the most biologically diverse enclaves in Spain, with more than 20,000 birds of 120 different species.
The house dates from the 16th century. It was the residence of the Lamadrid family, whose coat of arms can be seen on the façade. It is a typical Cantabrian mountain house with a listed façade. Its complete restoration process has taken about two years. The house was very deteriorated but even so we have tried to recover as many of the original materials as possible. The result is a house that combines contemporary architecture with the old materials that could be saved. Contrasts have been sought, incorporating more modern finishes with natural materials that are even more different from the original elements: polished cement floors that blend in with the stone walls, modern light sheet metal staircases that fit into the gaps left by the century-old beams. In the main hall it was possible to maintain the original hydraulic floor in its entirety, being able to restore other pieces found in the house that have been used to give personality to the bathrooms and to introduce some elements of the original house in them. Some 70% of the new materials incorporated have been recovered from demolition work. A large part of the wooden floor of the house is made of restored antique pine, as are all the interior doors. Natural materials, sobriety and respect for its original essence.
The project includes a series of WELL measures considered by the Global Wellness Institute as attributes that increase the comfort and well-being of its occupants, making the environment healthier.
Some examples of wellness measures adopted: natural ecological photo-catalytic silicate-based paints, which allow the stone walls to breathe and help prevent humidity (three 15-litre cans of this paint absorb more than 10 kg of CO2, the same amount as an adult tree per year), treatment of the materials with finishes that avoid toxicities.
When we thought about the spaces, we were very conscious that we live in the 21st century and that users want internet 24 hours a day and in every corner. In addition, this house has thick stone walls that have allowed us to differentiate areas and create areas with high speed internet connection as in the coworking. The house includes a garden divided into two connected plots.
Architect: Patxi Eguiluz.
Developers and interior designers: Penélope and Sylvia Girón.
or book an appointment for viewing.
We will get back to you as soon as possible.
