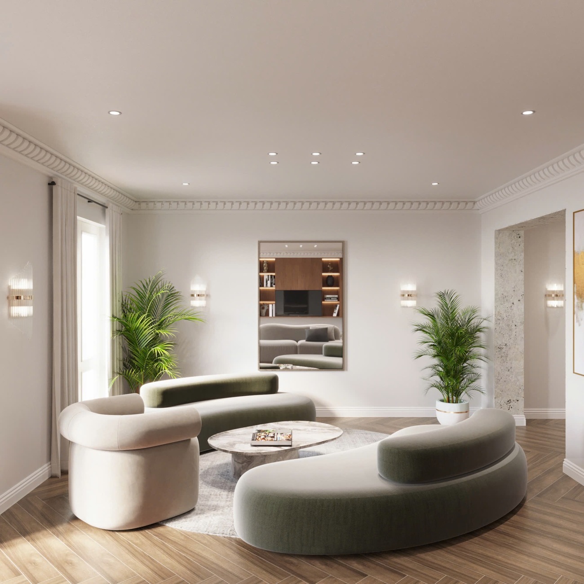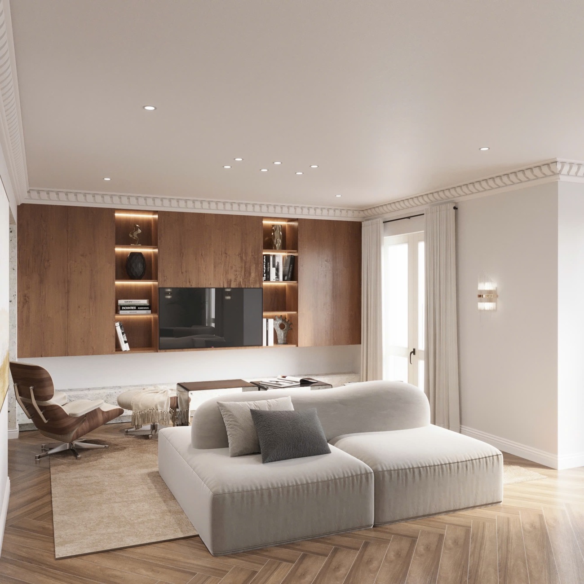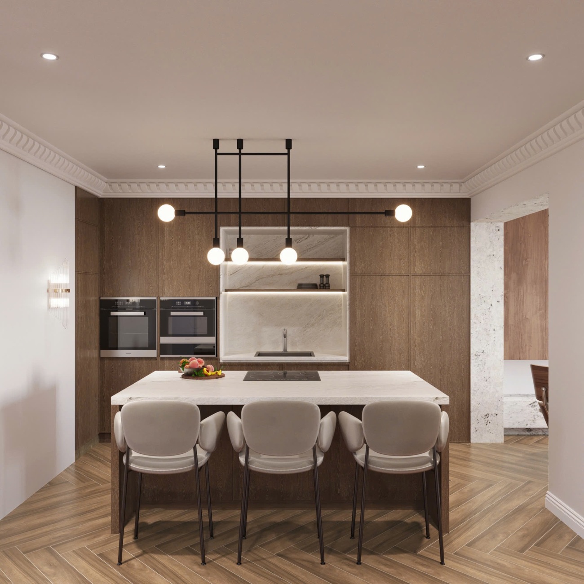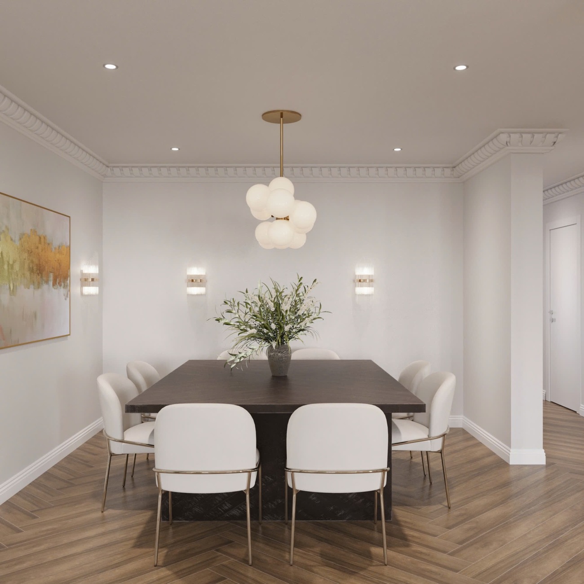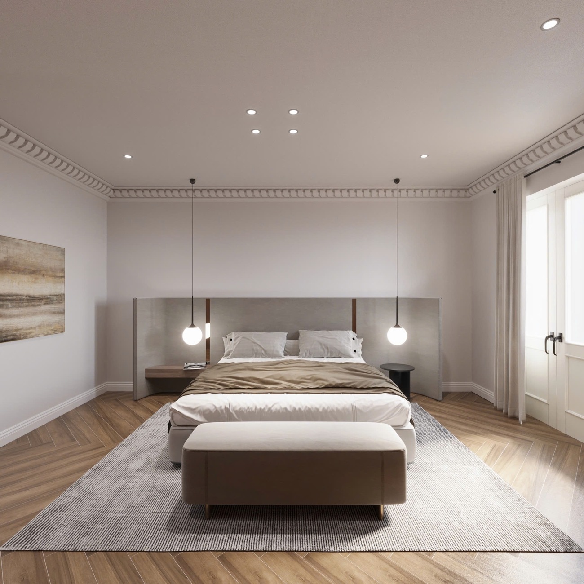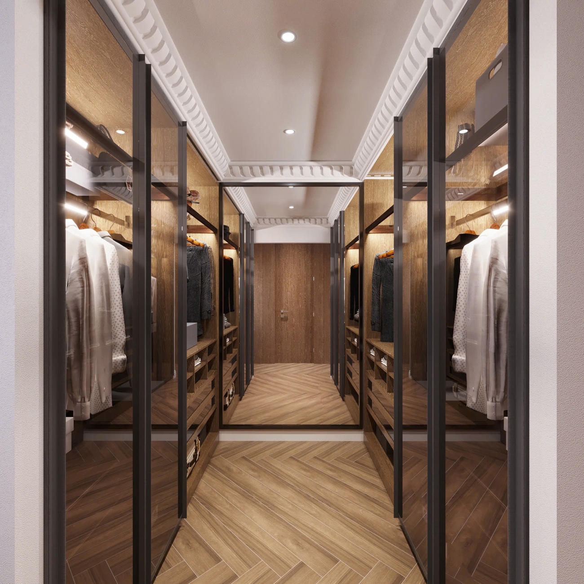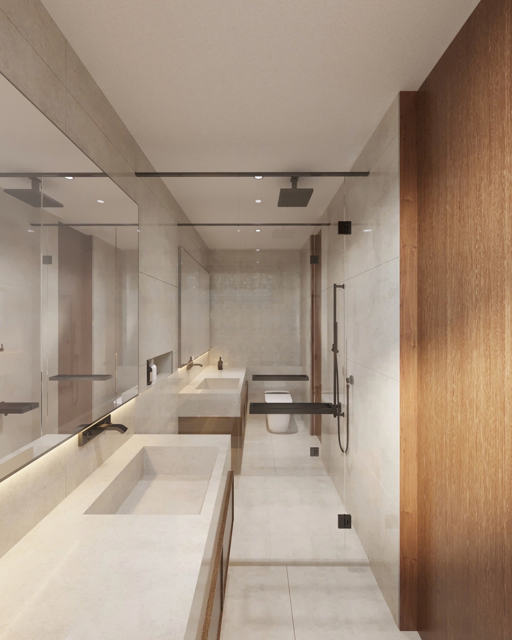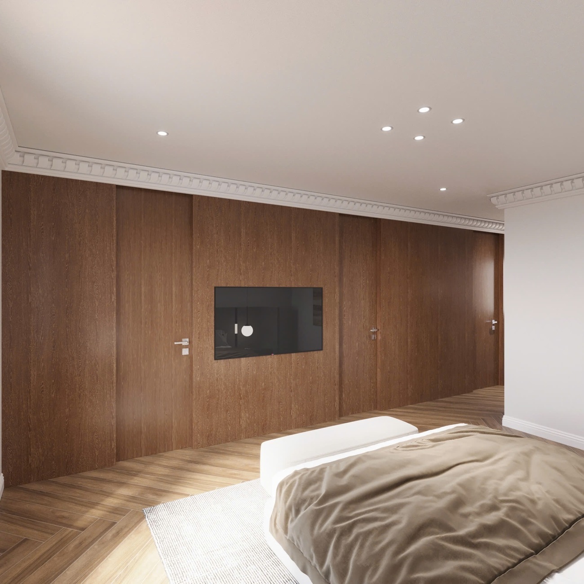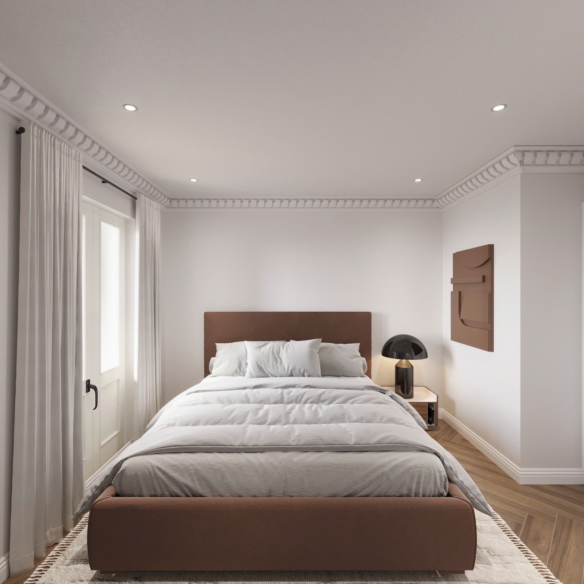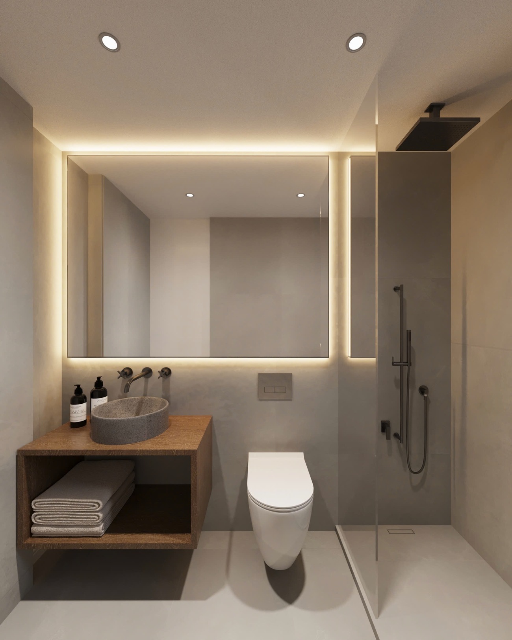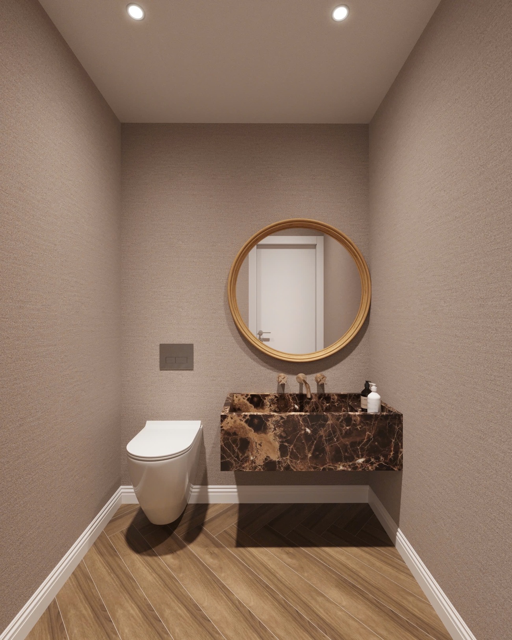Layout:
Located in one of Madrid’s most desirable areas, this property offers an exceptional opportunity to develop a high-end residential project. Currently, the apartment features three bedrooms, three bathrooms, and a guest toilet, distributed across spacious areas that allow for multiple renovation possibilities.
The proposed design project envisions a contemporary layout that combines functionality, comfort, and elegance. It includes a large living room with two distinct areas —ideal for family gatherings or entertaining guests— and a kitchen-dining space with a central island, conceived as the true heart of the home.
The private area comprises three bedrooms: the main bedroom is designed as a private suite with a double designer bathroom and an independent walk-in closet, while the other two bedrooms each have their own bathroom, ensuring privacy and comfort.
Additionally, the project includes a laundry area, a guest toilet, and a storage room.
Top-quality materials and equipment are featured throughout: a custom Italian kitchen, aerothermal heating and cooling systems, smart home automation with remote control, and an integrated Sonos sound system —creating a home that blends style, efficiency, and technology.
A unique opportunity to create a contemporary space within a structure full of character, where design and quality come together in perfect harmony.
Photos: renders.
For more detailed information, we invite you to visit our 5-Star section located further down on this page, just below the images.
