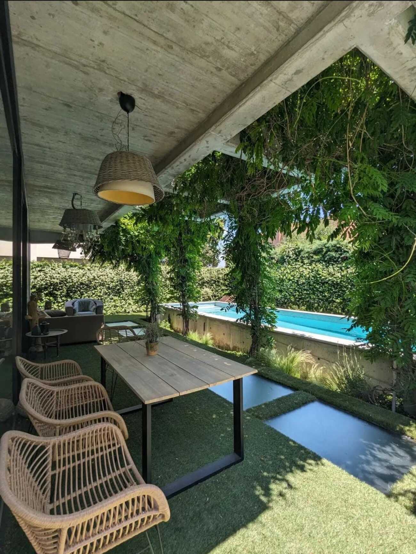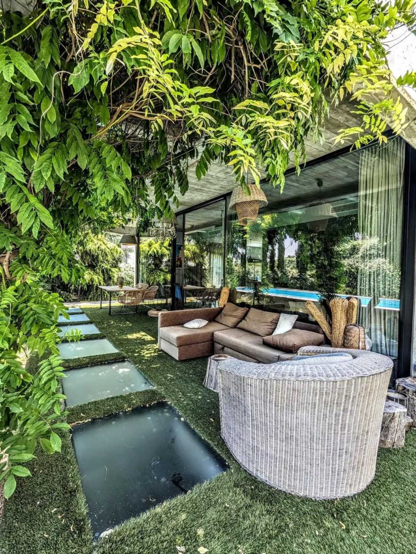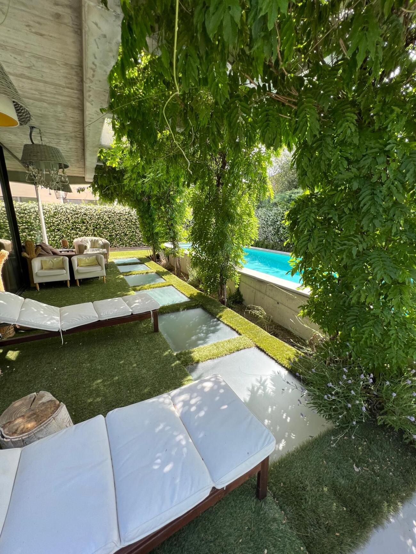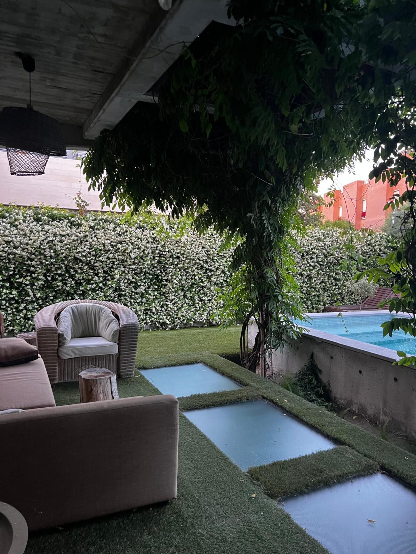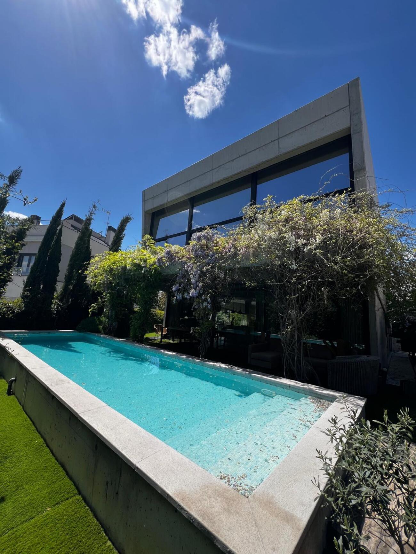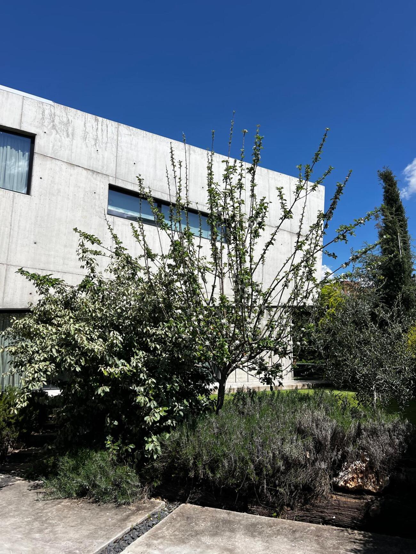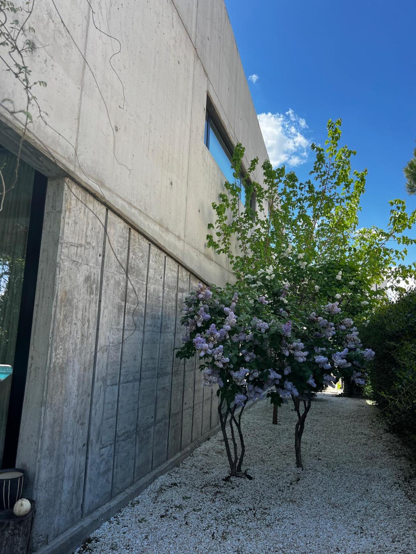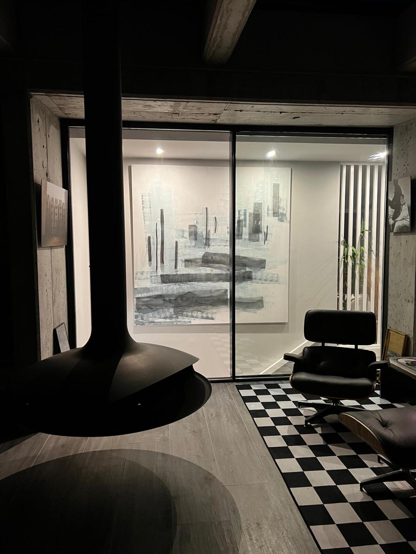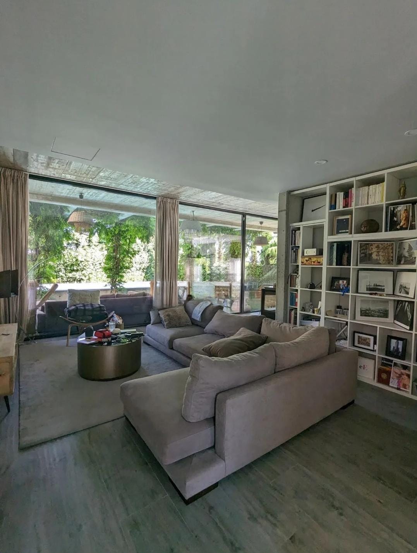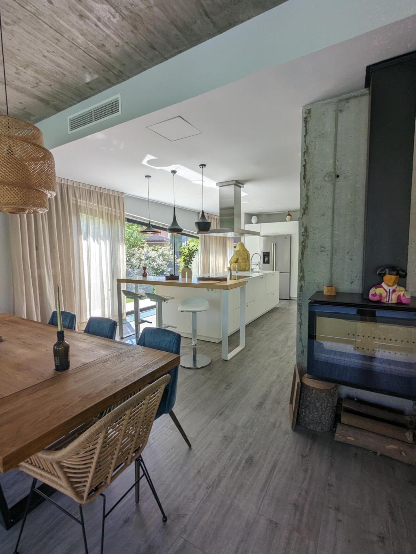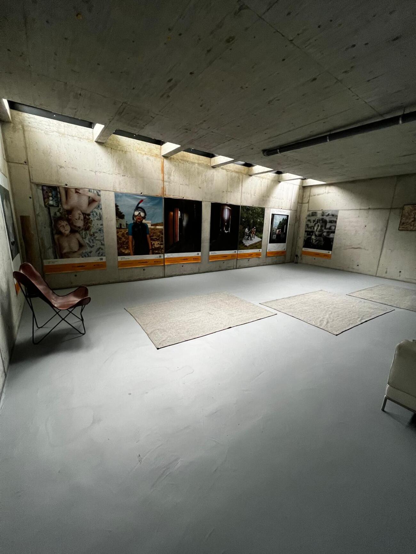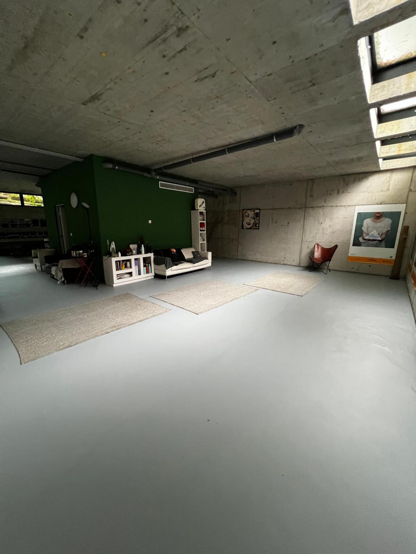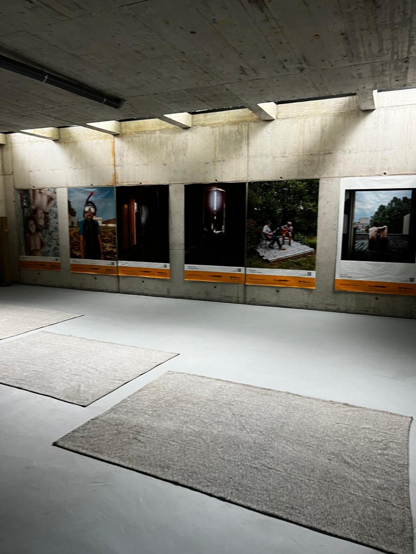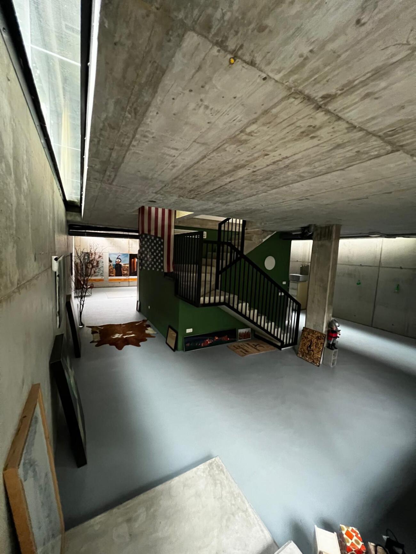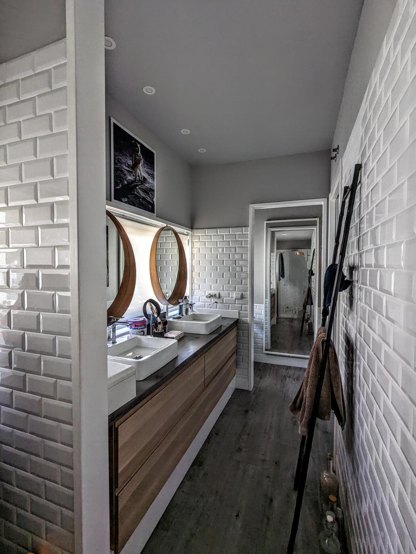A unique architectural work in Pozuelo de Alarcón
Description
In one of the most sought-after areas of Pozuelo, this imposing 500 m² property rises on a 550 m² plot.
Its architecture, with clean and minimalist lines, is entirely crafted in concrete, featuring luxury finishes that exude sophistication and character.
Every corner of the home reflects a contemporary language where exclusivity is expressed through the details.
The option to acquire it with designer furniture and décor further reinforces its identity as a truly unique piece.
Layout:
Details
- Reference THSSESMAD0943
- Price 2695000€
- Built area 500 sqm
- Plot area 550 sqm
- Bedrooms 4
- Bathrooms 4
- Location Pozuelo, Madrid Noroeste
Attributes
- Concealed air conditioning
- Equipped kitchen
- Garden
- Porch
- Separate laundry room
- Storage room
- Swimming pool
- Terrace
- Thermal and acoustic insulation
- Underfloor heating
5 Stars
In the prestigious La Pinada neighborhood of Pozuelo, this property is located in a well-established residential enclave highly valued for its tranquility, security, and exclusivity. A privileged setting that combines serenity with proximity to services, top schools, and business areas, offering the perfect balance between family life and city connectivity.
The property enjoys a privileged orientation which, combined with its large windows and the absence of immediate obstructions, allows natural light to flood the spaces throughout the day, creating a warm, open, and serene atmosphere.
Entirely built in concrete, using top-quality materials and featuring avant-garde design, this home stands out for its exceptional details: two unique fireplaces—one of which has been exhibited at the MoMA in New York—spacious living areas with designer décor, and the option to purchase it fully furnished. Additionally, the property includes access to a private communal area, where an exclusive social club for La Pinada residents is planned, providing a gathering space that enhances the sense of community and exclusivity.
The house is presented in impeccable condition, featuring luxury finishes, thoughtfully designed spaces, and versatile layouts that can adapt to the needs and lifestyle of its future owner, offering a home that combines comfort, elegance, and functionality.
This is a unique investment opportunity in an area of constant appreciation, ideal both as a primary residence and for high-end rental. The strategic location, architectural quality, and exclusivity of the project ensure sustained demand and long-term asset value, combining security, return, and prestige.
or book an appointment for viewing.
We will get back to you as soon as possible.
