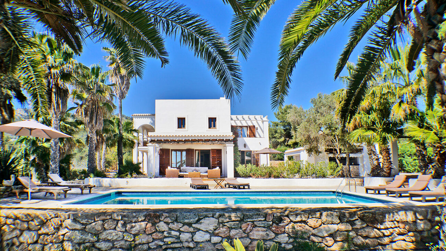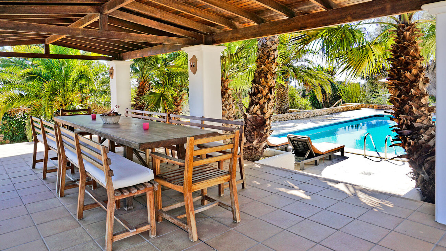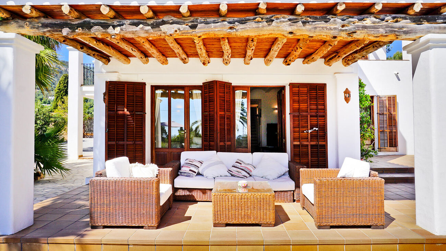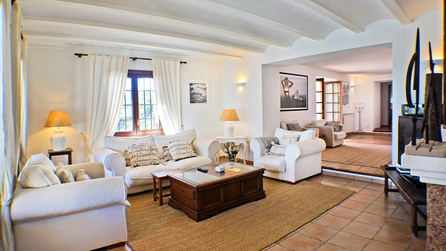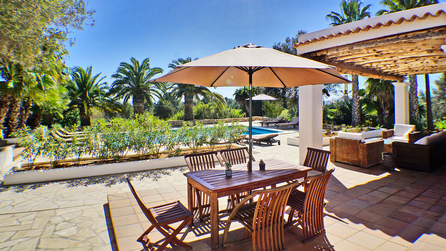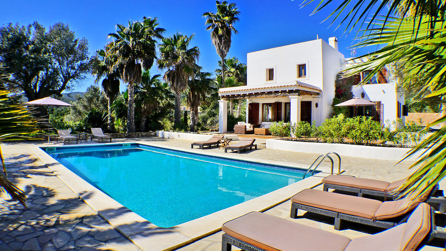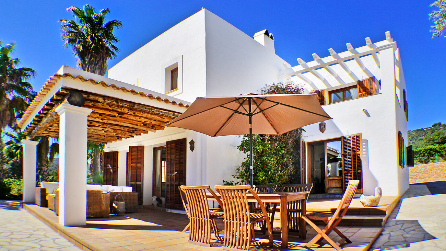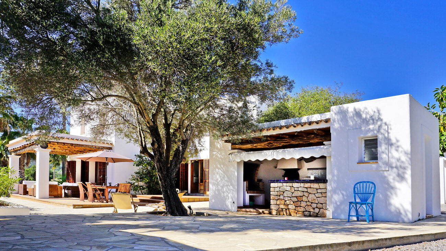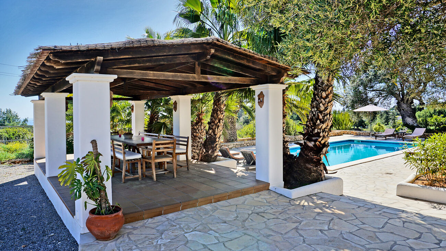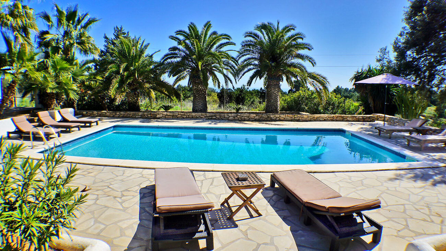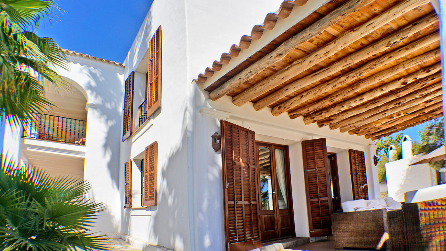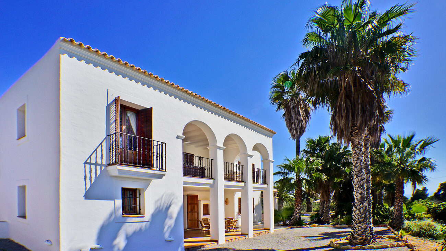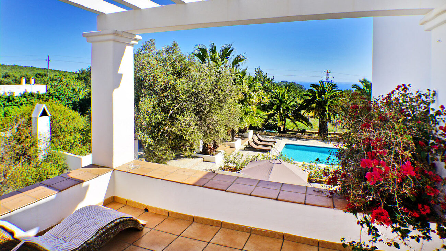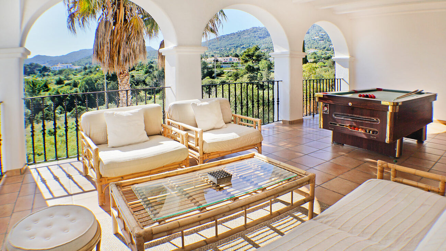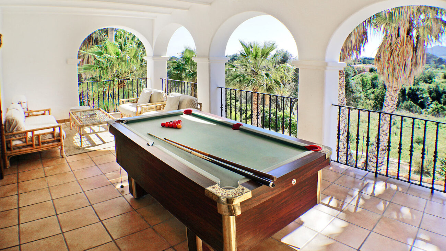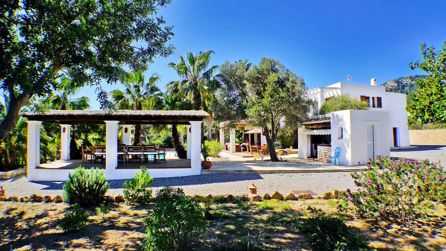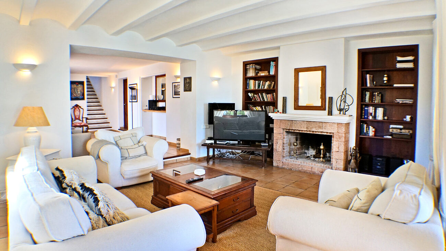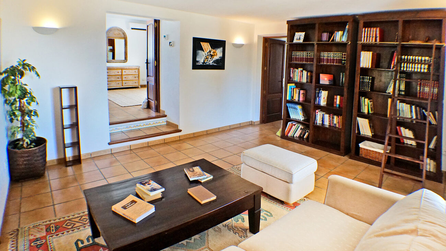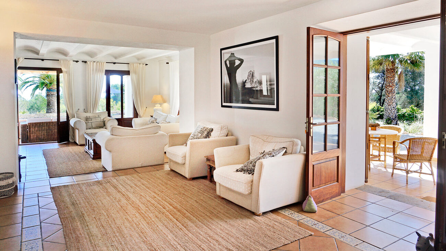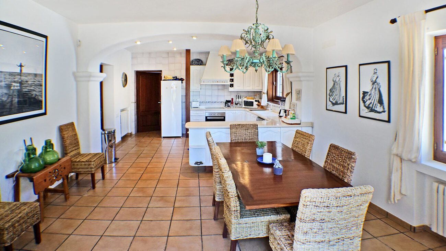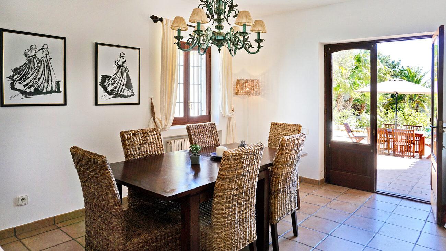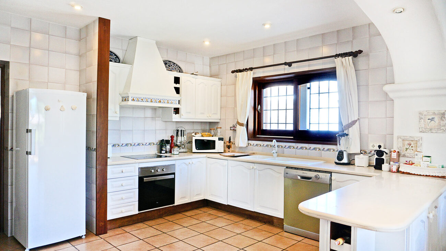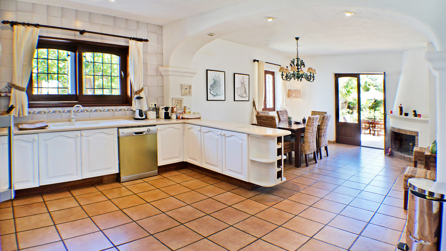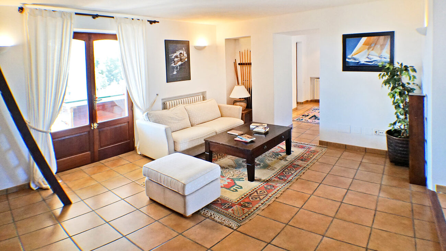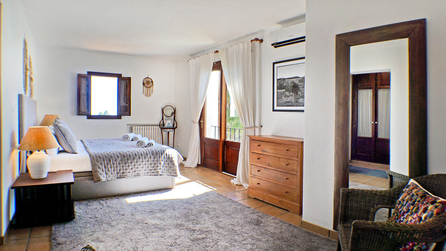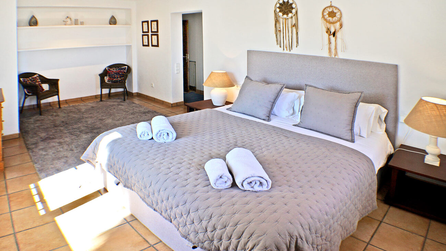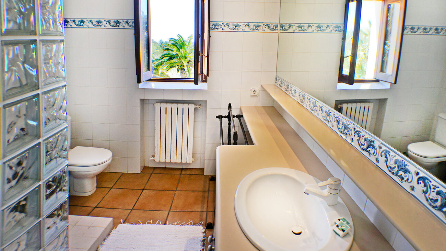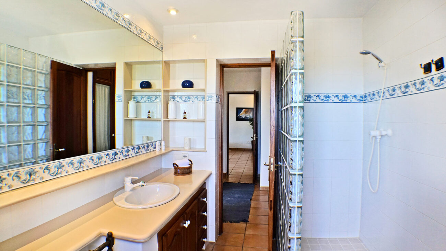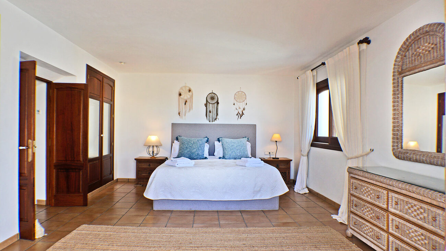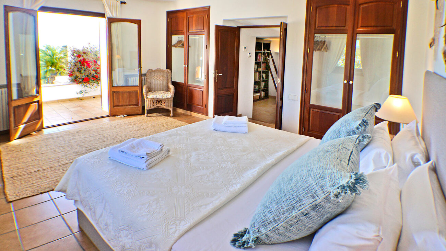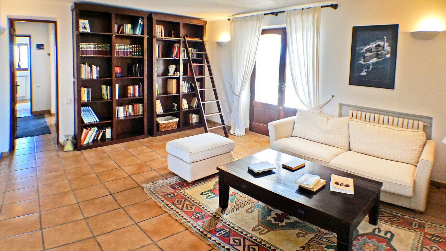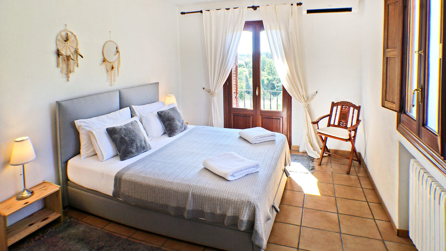Description
An extraordinary finca renovated with care and decorated in detail to achieve maximum comfort. The house is situated on a plot of 70.000 square meters including 2.000 square meters of fenced land. Its main attraction is the beautiful views of the coast, the sea and Eivissa.
It can accommodate up to 10 people in five bedrooms, all equipped with air conditioning. Bedroom 1 is on the ground floor and has a 160 cm double bed and en suite bathroom with bathtub; bedroom 2, on the 1st floor, has a 180 cm double bed and private bathroom with shower; bedroom 3, also on the first floor, has a 180 cm double bed and bathroom with bathtub shared outside the room; bedroom 4, on the first floor, has a double bed of 180 cm and a shared bathroom with bathtub outside the room; bedroom 5, in an annexe, is on the ground floor, has two single beds of 90 cm and its own bathroom with shower.
The interior design of this rustic house combines stoneware floors, white walls, wooden windows with shutters, cotton fabrics that filter the light from the island and pieces of antique and reclaimed furniture, along with pieces of braided fibres, in the form of armchairs and mats.
As for the interior layout, on the ground floor, there is a large living room with open fireplace and views of the covered porch, followed by a second living room with TV (Astra satellite), dining room and open kitchen, all these rooms are spacious and bright.
On the first floor the common areas accompanying the bedrooms are the reading room with library and the covered terrace with billiards.
Outside, the white whitewashed façade is dominated by the Arabic tiles and arches that are inspired by local constructions. The house has several shaded areas consisting of porches attached to the house and also independent to serve the 12 x 5 metre rectangular swimming pool, which is surrounded by large palm trees. This solarium area has sun loungers for 10 people and two parasols. There is also an outdoor dining area with a table that seats 14 people, as well as a sheltered summer kitchen equipped with a built-in barbecue, fridge and sink. There is also a bathroom with shower.
The parking area of the property can accommodate 4 or 5 cars.
Location:
It is located in the small village of Es Cubells situated at 500 m, which can be reached on foot in 6 or 7 minutes. This village has a lot of charm and the house has four restaurants nearby, a supermarket open 7/7 days. In the larger village of Sant Josep, which is 10 minutes away by car, you can find all kinds of shops: butcher’s, fishmonger’s, chemist’s, large supermarket and a variety of restaurants.
The nearest beaches are: Ses Boques 2,7 km, Cala D’ Hort 6 km, Cala Yundal 8 km. Ibiza town is 16 km away, and the airport and shops are 13 km away. The airport is 35 minutes by car and Ibiza town 20-25 minutes.
Rates include:
Bed and household linen, electricity, water, gas, garden and pool maintenance, change of sheets and towels once a week, weekly cleaning of the house.
Not included in the rates are: Cot: from 10 € per night, cancellation insurance, extra bed: from 20 € per guest/night, high chair: from 5 € per day, cleaning of the house on departure – Obligatory: from 300 €, late check-in (from 00:00 to 09:00am): 180 €, late check-in (from 20:00 to 00:00): 120 €, tourist development tax.
For more detailed information, we invite you to visit our 5 star section, which you will find below on this page, after the pictures.
Details
- Reference THSEESIBI0011
- Price Ask us
- Bedrooms 5
- Bathrooms 4
- Location Ibiza, Islas Baleares
Attributes
- Air conditioning
- Furnished
- Garage
- Swimming pool
- Wireless Internet (Wi-Fi)
Types of event
- Filming
- Meeting
- Photoshoot
- Presentation
5 Stars
This villa is located in the small village of Es Cubells, characterised by its charm and its charm and tranquillity.
As it is a detached house, its 360º orientation allows it to enjoy natural light all day long natural light throughout the day.
This single-family house is built using traditional architectural elements and natural materials and natural materials, lime, wood, iron and clay tiles.
It is a unique space within the circuit of locations due to the place where it is located, as it provides a special it is located, as it provides a special character to any event when it comes to enhancing and accompanying the when it comes to enhancing and accompanying the brand image.
The space is rented decorated and equipped as shown in the photos, which makes it the perfect space to perfect space to give personality to your photo shoot/shoot. At In case of specific needs, please consult us for options.
or book an appointment for viewing.
We will get back to you as soon as possible.
