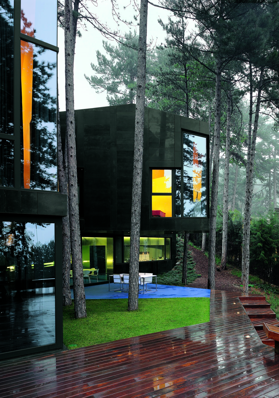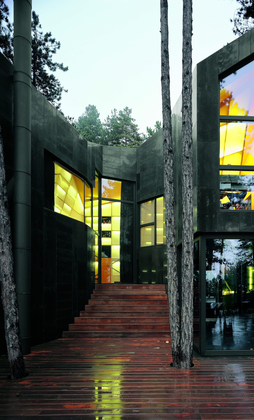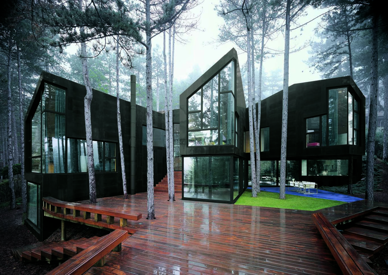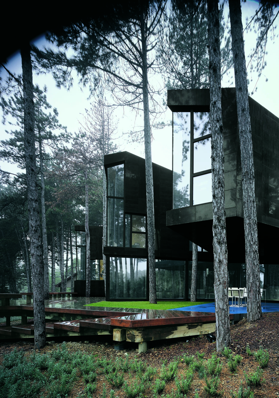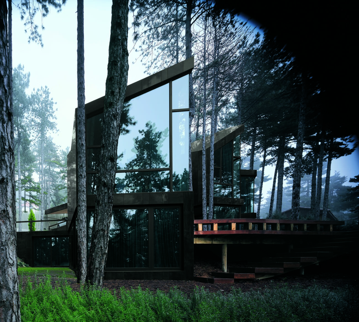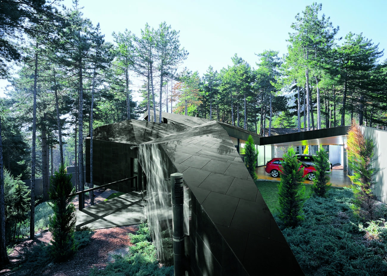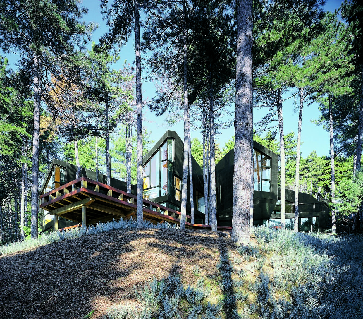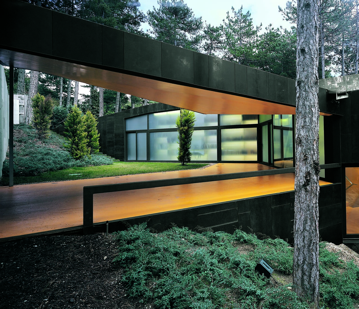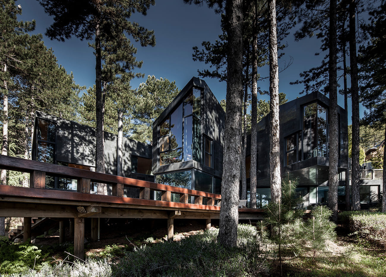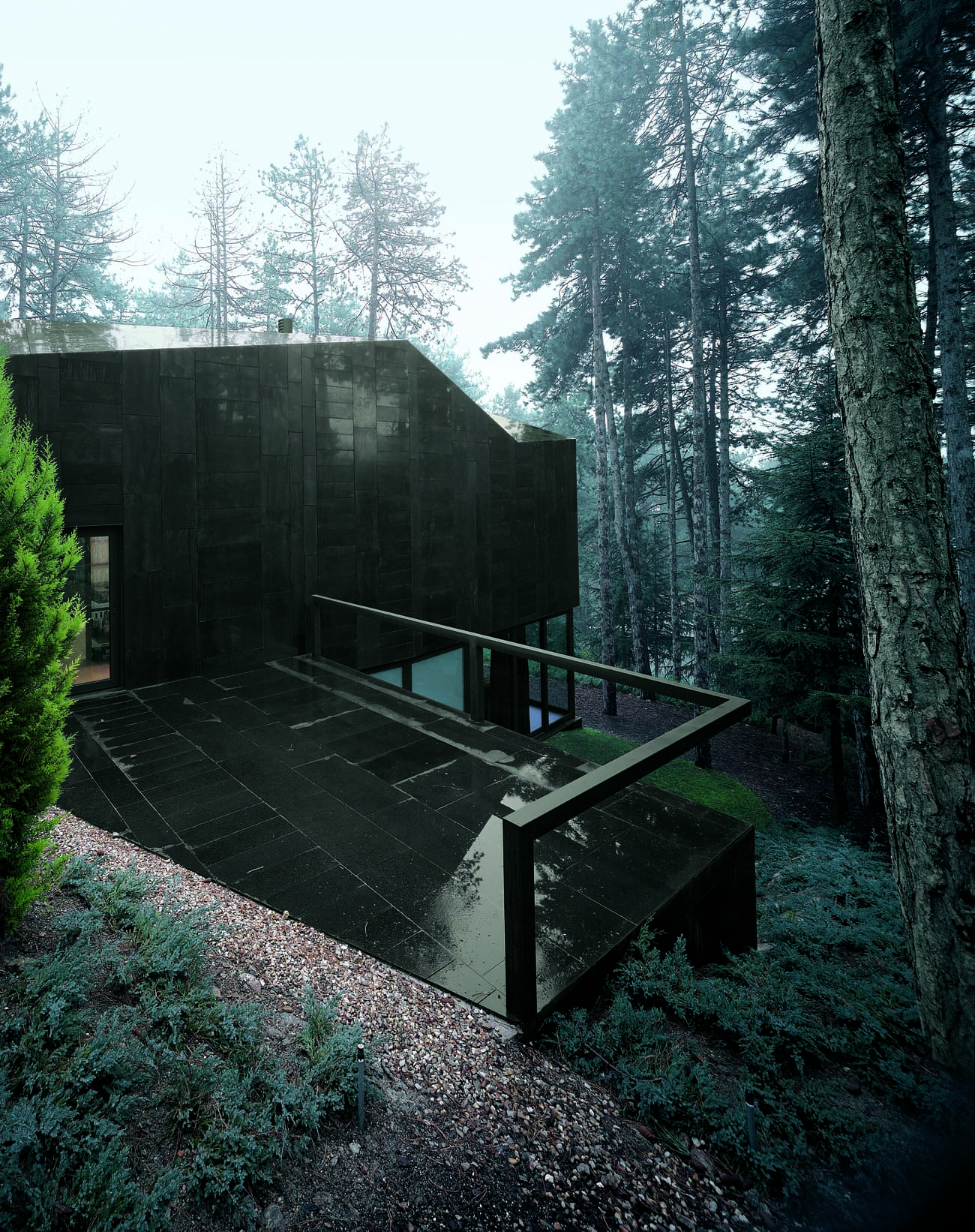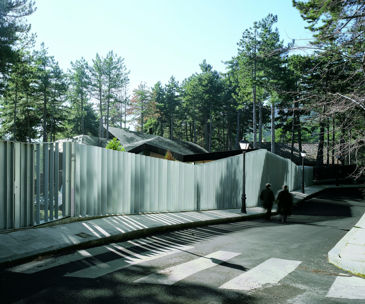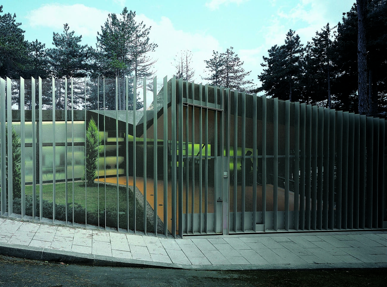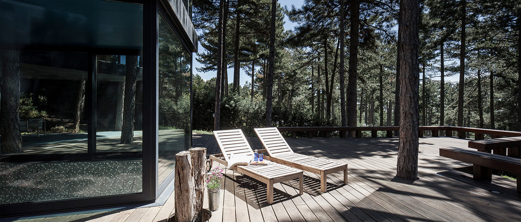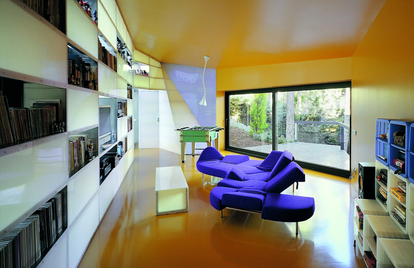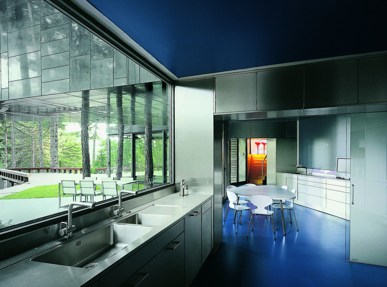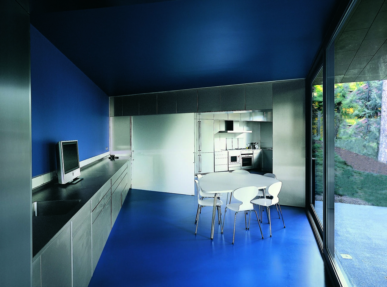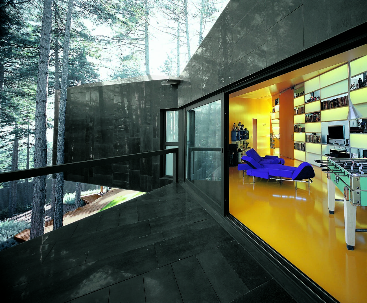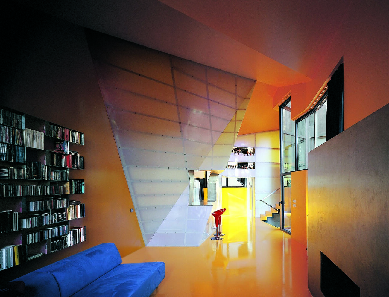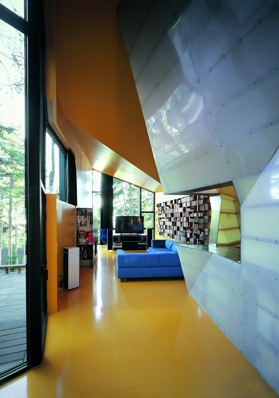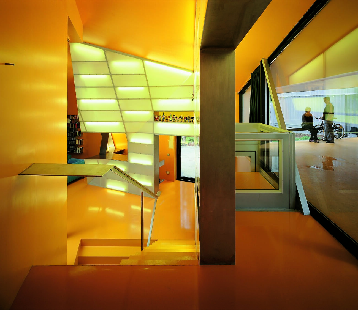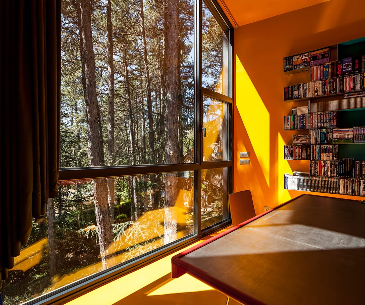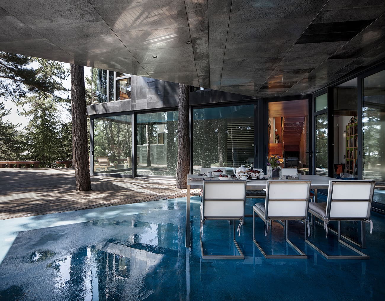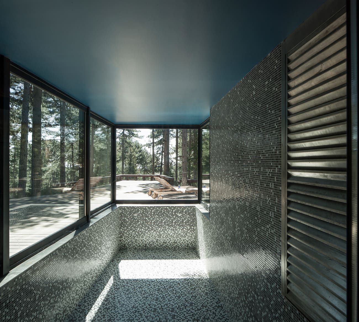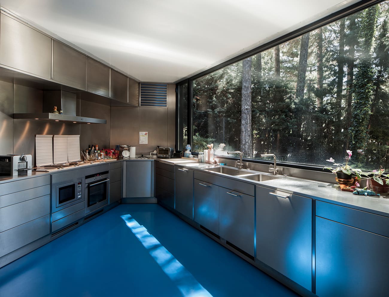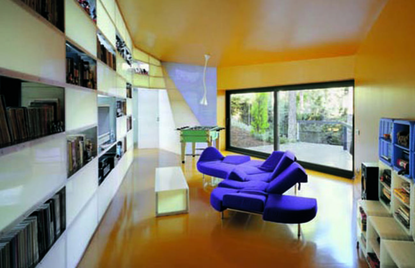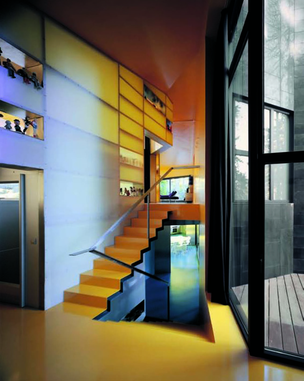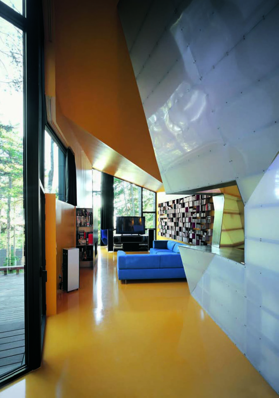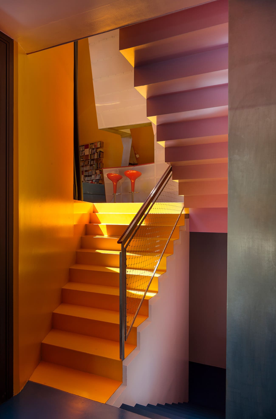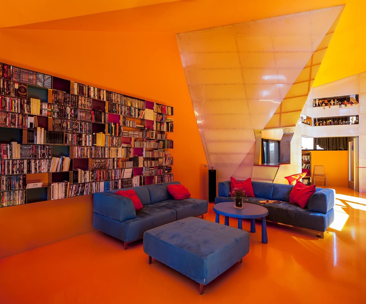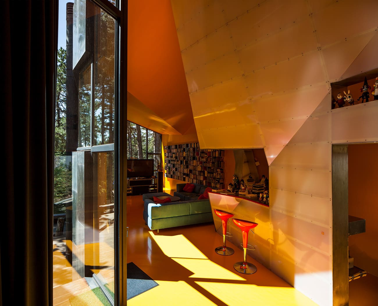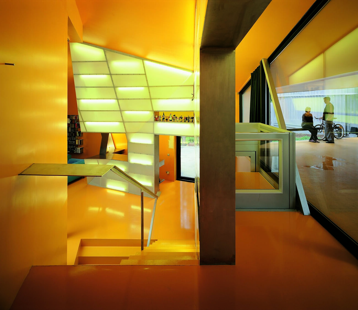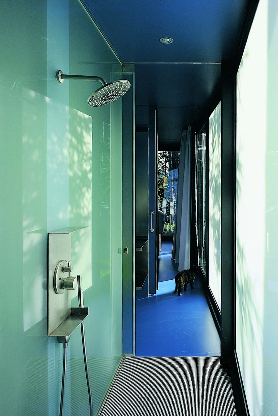An icon of architecture among trees on Mount Abantos
Description
Casa Levene, designed by architect Eduardo Arroyo, is an icon of modern architecture and the most award-winning Spanish home of recent times. The result of a commission from Richard Levene, architect and founder of EL CROQUIS, one of the most prestigious international architecture magazines, to his professional colleague Eduardo Arroyo, the latter deployed his creativity to devise this experimental home, adapting it to a century-old forest located on Monte Abantos in San Lorenzo de El Escorial. With the idea of not cutting down any trees, without using a single brick and built dry, so as not to damage the roots of the trees or their aquifers, the foundations are made with micropiles driven into the ground. Among its special features is a lightweight metal structure built in situ, in the form of arms to occupy the free space between the trees, and a surprising basalt roof brought from Mongolia, so that the house disappears from the outside and reflects the forest from the inside thanks to its large windows. It is distributed over different floors corresponding to each of the resulting arms of the “anti-forest”, in which Arroyo has articulated the different uses in a functional way.
The children have their own play area and terrace and bedrooms, with independent access.For the adults, the home is distributed over half floors, and as one descends one finds the living room with bar area, a kitchen-dining room with its own terrace (shared with a heated indoor swimming pool) and finally, the two main bedrooms, with a large bathroom.Arroyo devised a colourful interior, differentiating the more private area with blue epoxy walls and floors, while orange was chosen for the more social areas.Much of the furniture in the house was designed specifically for each of its spaces.It has a built area of 490 metres and a plot of 1,364 square metres.It has three floors connected by an interior staircase and lift, built on an ascending slope. The unevenness of the terrain marks the half-storey jumps, where the life of the house is distributed.
Layout:
The property can accommodate a total of 6 guests and there are a total of four bedrooms available, distributed into double bedroom, with 2m wide double bed, and guest bedroom, with 1.50m wide double bed and office, located on the ground floor which each have en suite bathroom and dressing room; and two further bedrooms, located on the upper floor, with 1.50m wide double beds and desk to work at in front of exceptional views. There is also a games room with TV and office for independent work. In total there are 5 bathrooms available, one individual bathroom per room, plus a courtesy bathroom (without shower) in the office. One thing to note is that the two double and guest bedrooms share a shower room because it is the original design of the house, while in the rest of the rooms they are individual.
On the ground floor there are two double bedrooms with two en suite bathrooms, dressing room, sauna, indoor pool and kitchen-dining room with dining area and terrace. On the middle floor is the lounge-bar with terrace.
On the middle floor there is a lounge-bar with terrace. The upper floor leads to the entrance hall, two bedrooms with en-suite bathrooms and a living room/study with terrace.Selected for the Brit Museum of Design’s “Best architectural design” exhibition in 2008.First prize for International Aluminair in 2007.Selected for the Spanish architecture exhibition “On-Site: New Architecture in Spain” at the MOMA in 2006.”We put ourselves at the service of the forest, its trees and its structure, a personal commitment to respect nature, and we began to build in the clearings that the trees left us”.”To define the interior colours we took Goethe’s theory into account: blue in areas for relaxation and orange in areas of vital revelry.Warm colours stimulate the mind, cheer up, while cold colours calm the mood” Eduardo Arroyo Casa Levene has been selected by the BBC as one of the most extraordinary houses in the world. It is part of the documentary The world’s most extraordinary homes – Forest. Award-winning architect Piers Taylor and actress Caroline Quentin, a real estate lover, travel the world in search of original houses in incredible locations. Available on Netflix.
Details
- Reference THSEESMAD0008
- Price Ask us
- Built area 490 sqm
- Plot area 1364 sqm
- Bedrooms 4
- Bathrooms 4
- Guests 6
- Location El Escorial, Madrid Noroeste
Attributes
- Equipped kitchen
- Garden
- Swimming pool
- Terrace
5 Stars
The woods embrace the construction of the house itself.
Soft textured wall and floor finishes.
The smell of pine trees wafts inside.
San Lorenzo de El Escorial has outstanding restaurants where you can taste dishes made with mountain ingredients such as mushrooms.
Birdsong drifts through the large windows that frame the surrounding landscape at hand.
or book an appointment for viewing.
We will get back to you as soon as possible.
