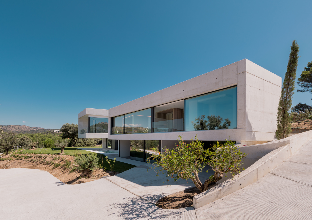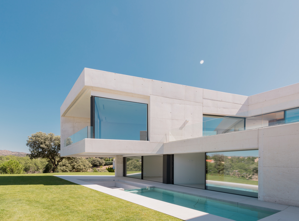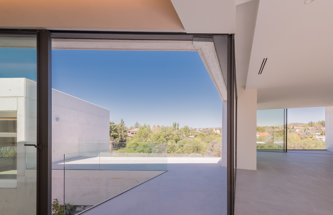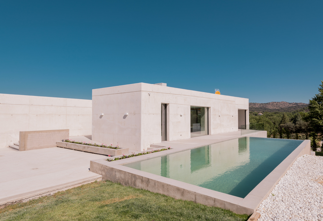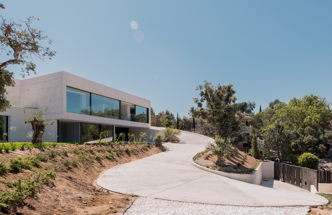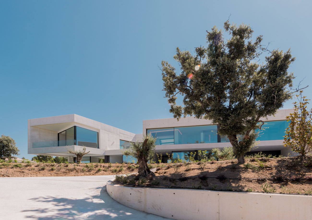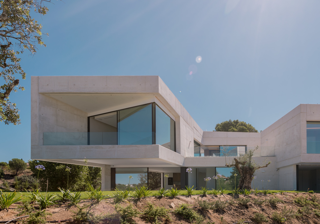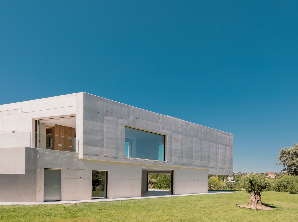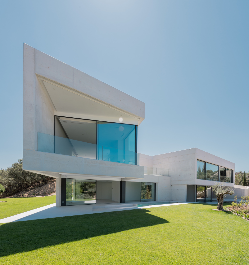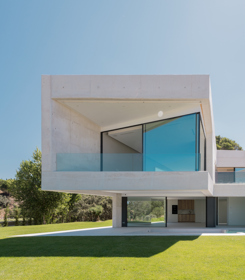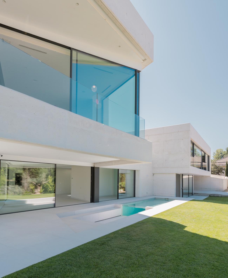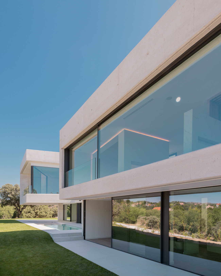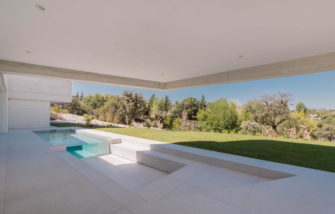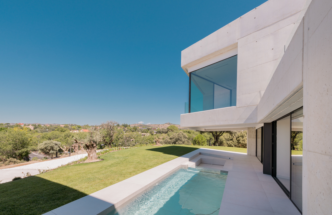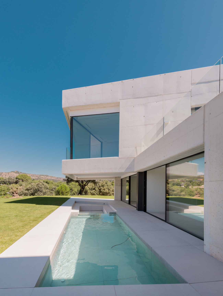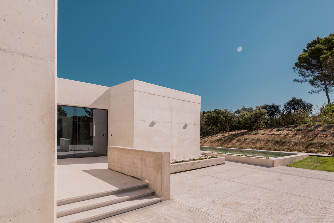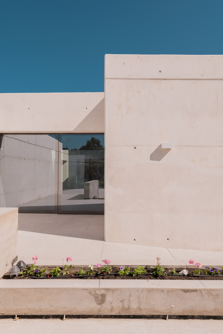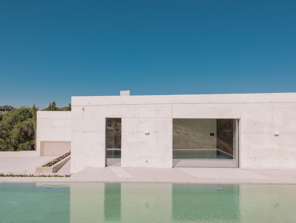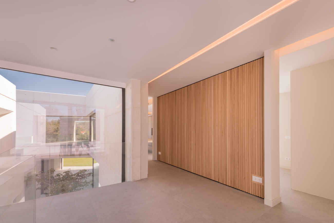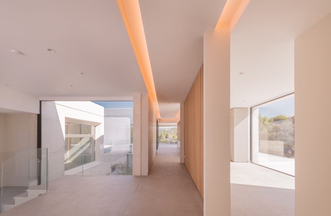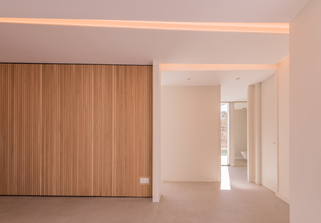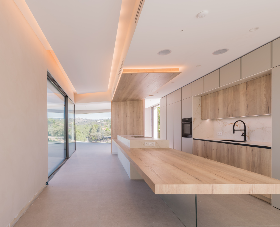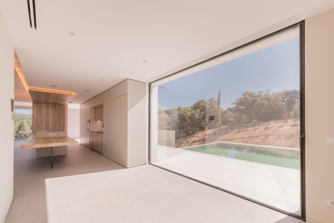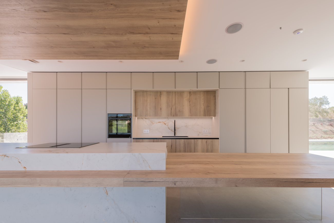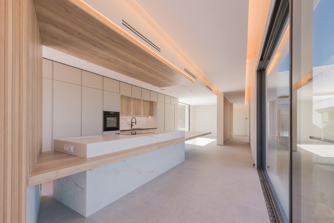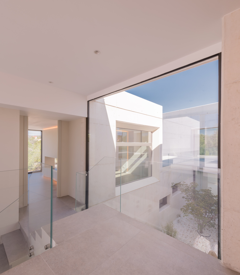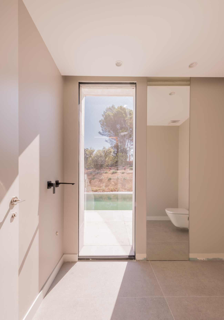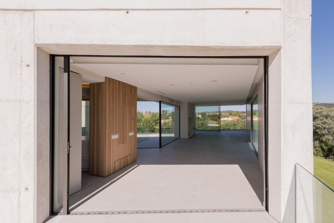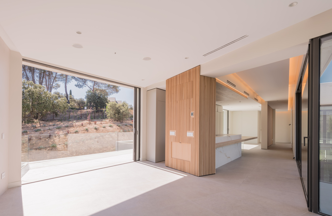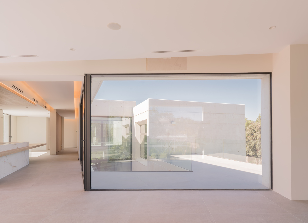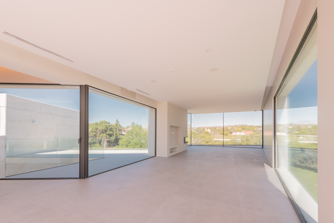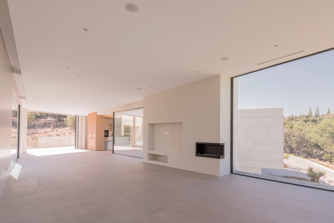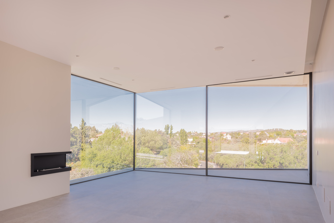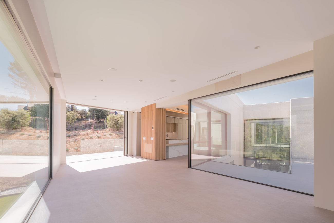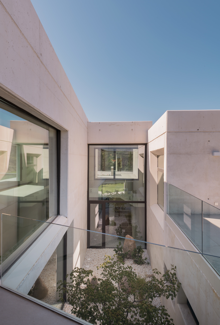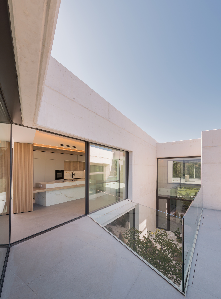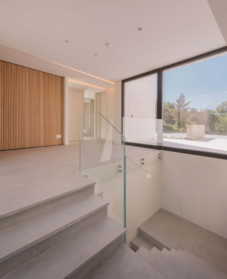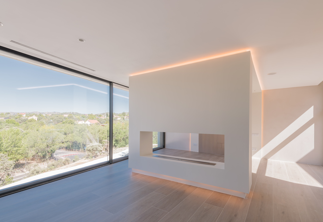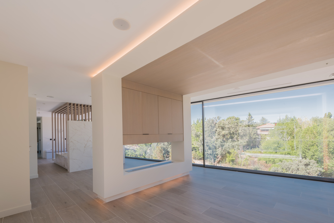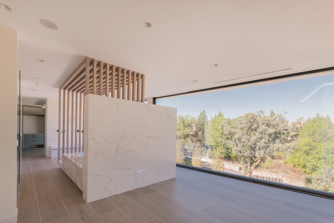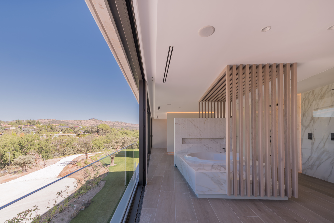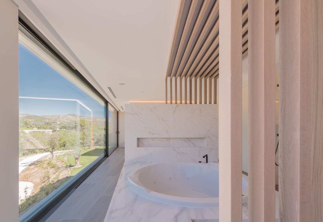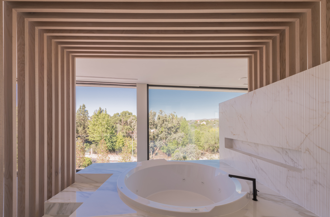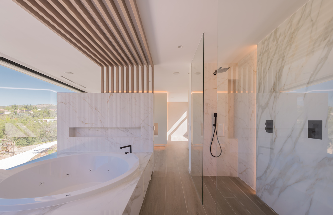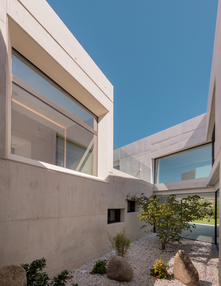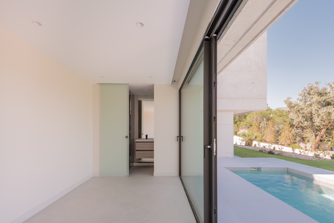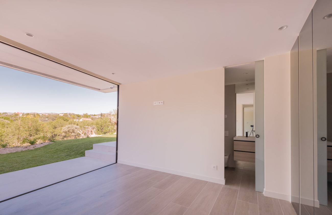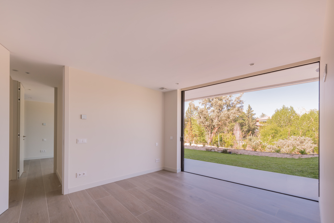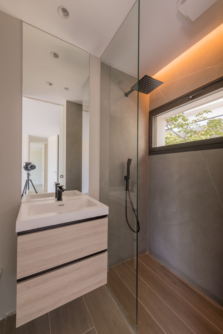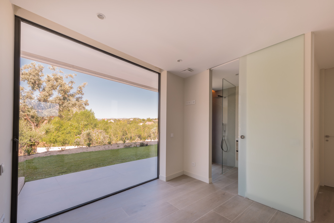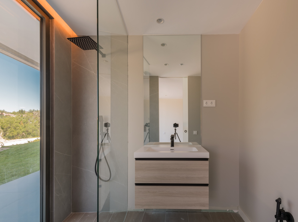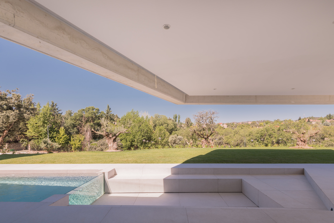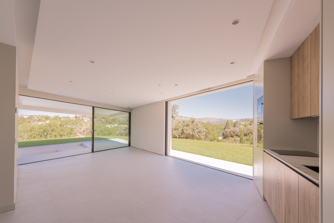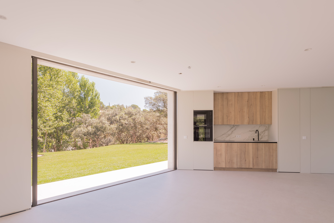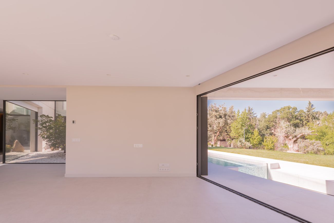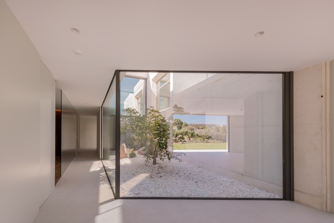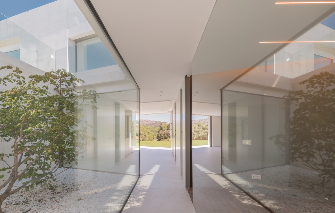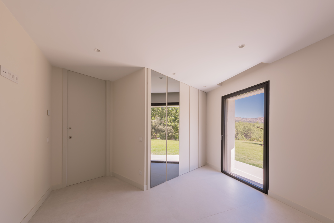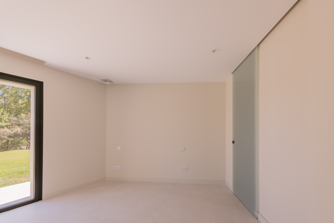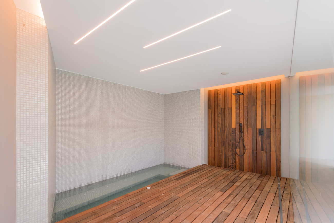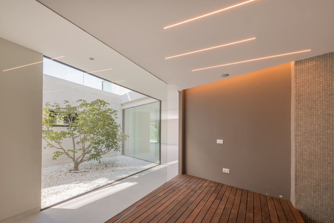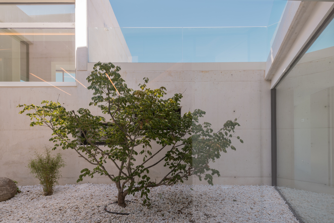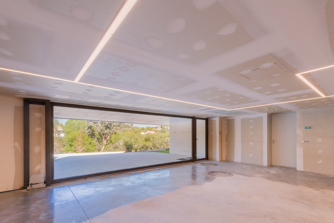Architecture, design and uniqueness in Las Rozas Golf Club
Description
Imposing property located in one of the best plots of the Las Rozas Golf Club. A treat for the senses. It owes its name to the spectacular trapezoidal-shaped living-dining room. The house is designed in such a way that everything is light, space… All the windows and glass are authentic “paintings to life”. A modern and avant-garde architecture that hides a warm, comfortable and functional home. A safe bet in one of the best urbanisations in the outskirts of Madrid.
Large reception area with a fantastic semi-integrated designer kitchen, with a large central island for different uses and top-of-the-range integrated appliances, five en-suite bedrooms, spa, cinema room, garage for four cars and two swimming pools; it has a well with its own well, legalised, with a capacity of 10,000 litres, for the maintenance of the garden and the swimming pools..
Villa Trapézza rises imposingly above the Manzanares Natural Park, surrounded by nature and with views that relax the mind and connect the senses. A truly unique property with its own signature where avant-garde architecture, energy efficiency and the most advanced technology come together to create a unique home.
Layout:
We enter the house from a large hall that is light, space and perspective. From here we see the Japanese garden, the heart of the house that connects it with the surrounding nature creating a unique environment. Through an impressive designer kitchen, full of spaces to be lived in and enjoyed and with high qualities, we access the majestic trapezoidal-shaped living room with full-length windows that play at being walls that we can open and close as we please.
On this same floor is the 75m2 master suite with a fully glazed front. Well-differentiated areas for rest, work, relaxation and dressing room make this room unique.
The ground floor consists of 4 bedrooms, all of them en-suite, with their own bathroom and exits with large windows that connect to the marvellous garden with views from every angle. On this floor we find the complete SPA and the cinema room. We also have access to the exclusive designer garage.
We highlight in this area another living room that connects with the front porch, second swimming pool and chill out.
For more detailed information, we invite you to visit our 5 stars section, which you will find further down on this page, after the images.
Details
- Reference THSSESMAD0515
- Price 3950000€
- Built area 1180 sqm
- Plot area 4000 sqm
- Bedrooms 5
- Bathrooms 7
- Location Las Rozas, Madrid Noroeste
Attributes
- 24-hour surveillance
- Aerothermal
- Concealed air conditioning
- Equipped kitchen
- Fireplace
- Garage
- Garden
- Home automation
- Porch
- Storage room
- Swimming pool
- Underfloor heating and cooling
- Well
5 Stars
Urbanización Del Golf, in the municipality of Las Rozas, is characterised by being located in a protected green area, in an environment of natural parks with spectacular views. It is one of the safest, just a stone’s throw from Madrid as it connects directly with the Carretera de la Coruña at km 24. It has all kinds of services, ample spaces, air quality and privacy. All this in an incomparable environment.
To say “Urbanización del Golf” is to say “a quiet place, clear, no noise, no pollution, a healthy place”. In short, quality of life.
In the unique Golf Club, seventy-six hectares to play and enjoy the landscape and its fauna, you will be able to live the best experience in this sport, with its own rest area and restaurant.
It has all orientations: west on the main façade, reception area, kitchen, master bedroom and three of the secondary bedrooms, swimming pool, chill out area and front part of the garden; east in the rear reception area, kitchen and infinity pool; south in the entrance and reception area; north in the fifth bedroom and side garden area.
The architecture of this villa is focused on taking advantage of the breathtaking views of the mountains and blending them into this exclusive property with an exposed concrete façade. Functional design, executed with the best materials and with the highest energy efficiency. Designed so that there is a unique connection through a central courtyard with all the rooms and the exterior.
New construction of spectacular architectural design and very careful qualities in a unique natural environment. Magnificent layout in keeping with modern-day living, with designer kitchen open to a huge main reception area, top-of-the-range appliances and separate laundry room. Thermal and acoustic insulation, aerothermal heating and adjustable concealed air-conditioning in each room. Lighting with attention to detail and state-of-the-art installations. Two swimming pools, Spa area, cinema room and garage. Also has a well with its own cistern with a capacity of 10,000 litres.
The Golf Urbanisation is one of the most sought after in the area, the supply is limited. The investment here is a solid real estate asset. Moreover, as it is a new construction that meets a high standard in terms of energy efficiency and the high quality of the materials used and its uniqueness, it is a safe bet on a value in an urbanization with a high standard of living.
or book an appointment for viewing.
We will get back to you as soon as possible.
