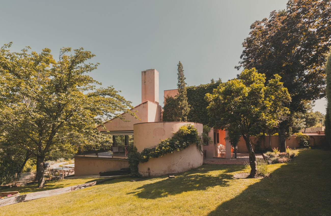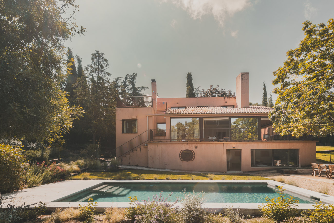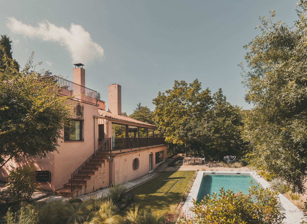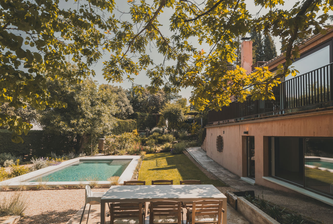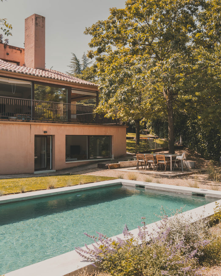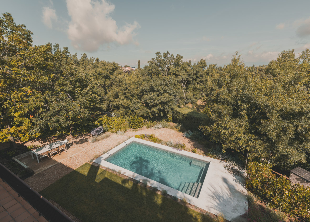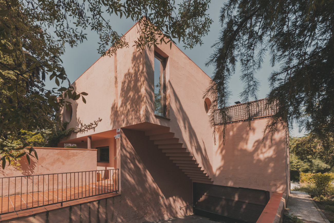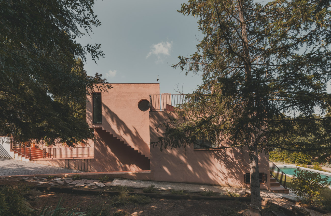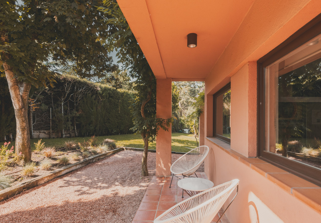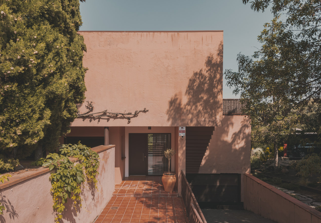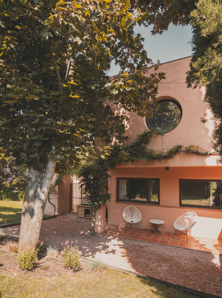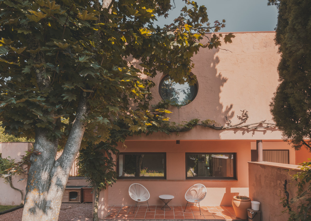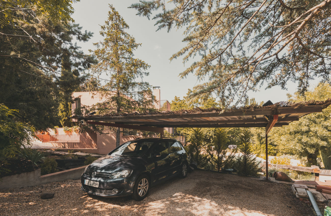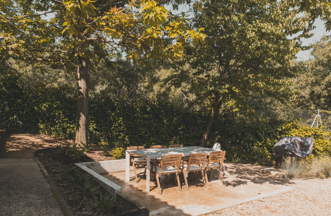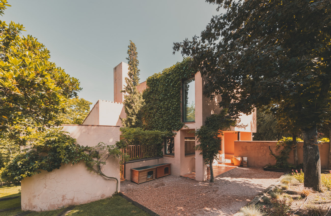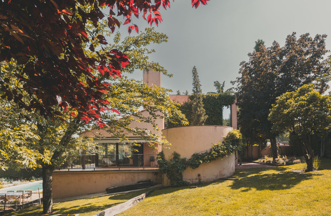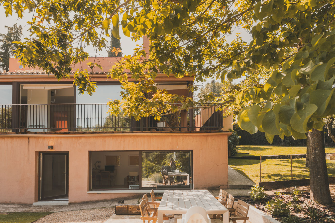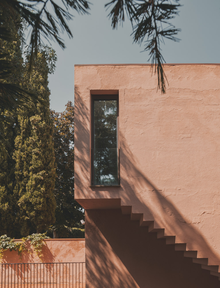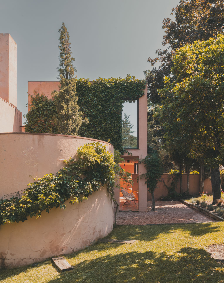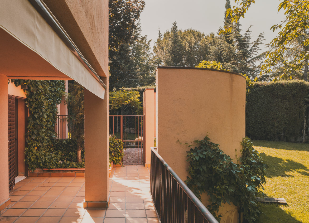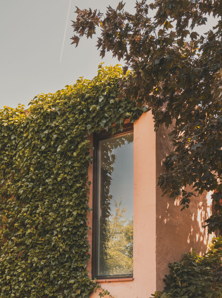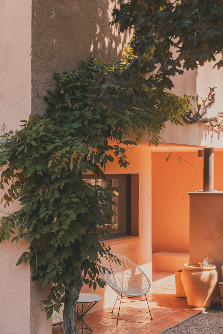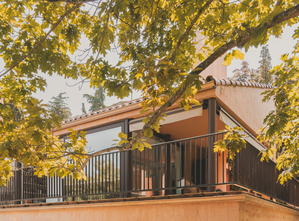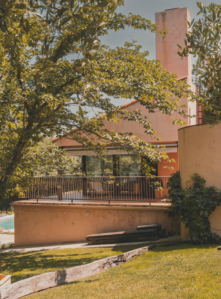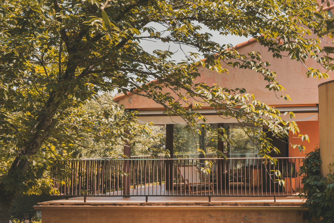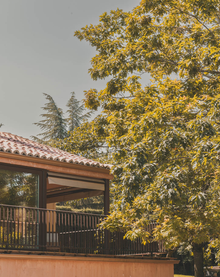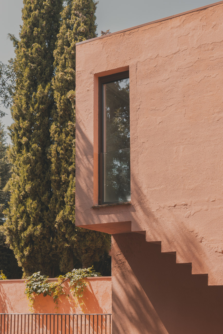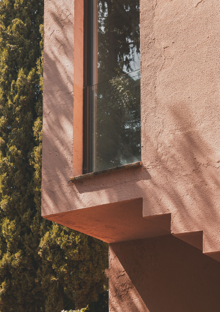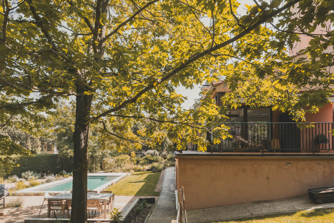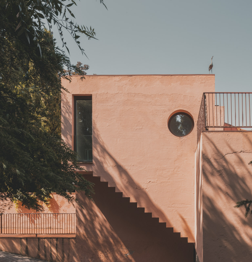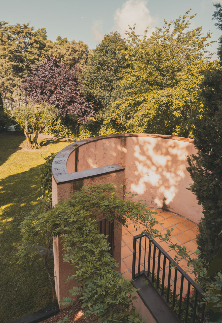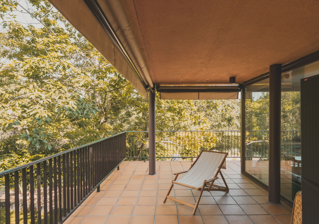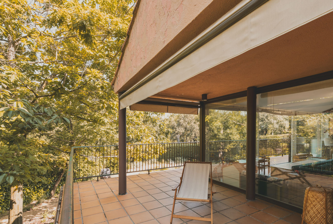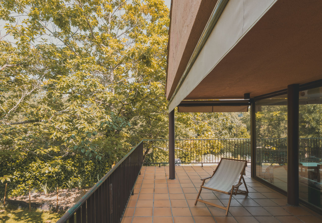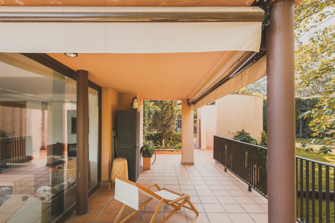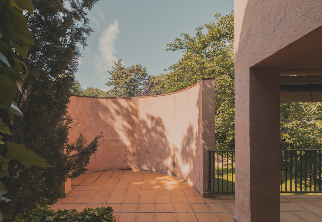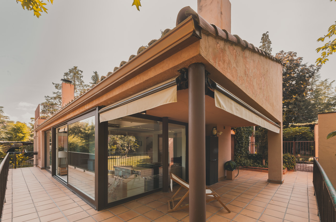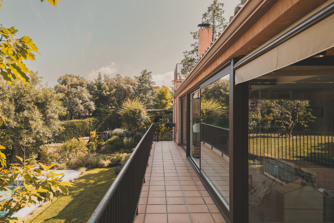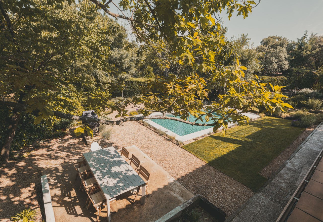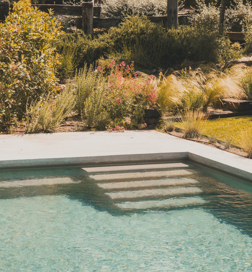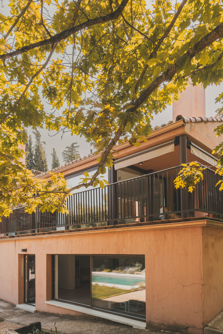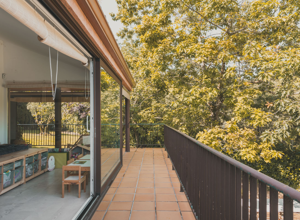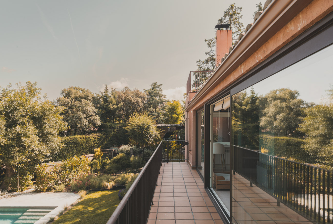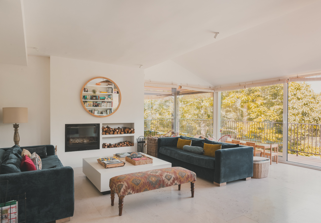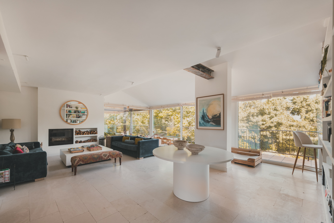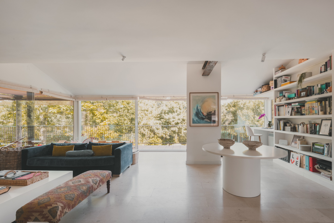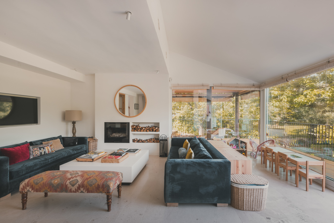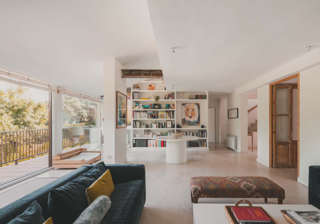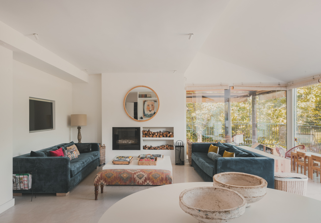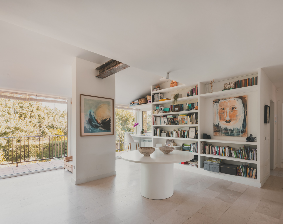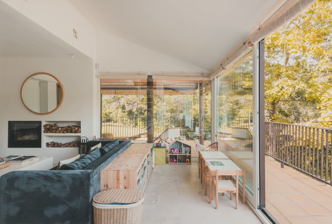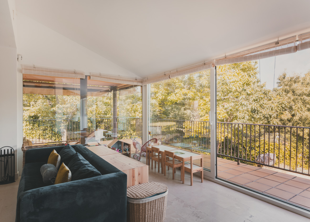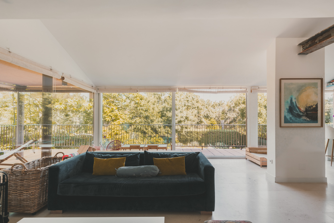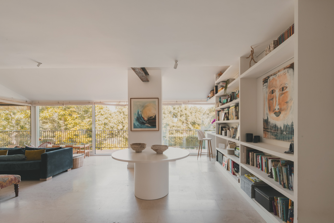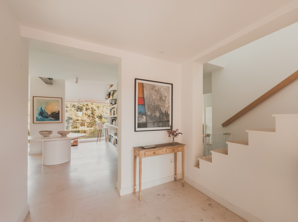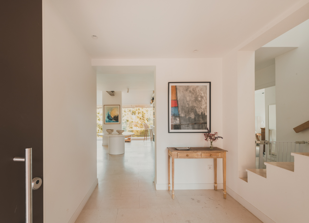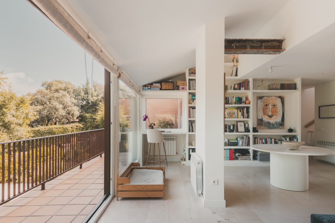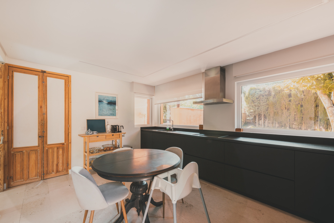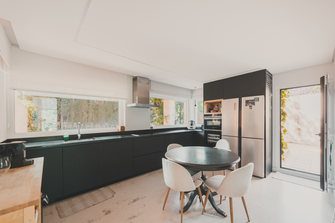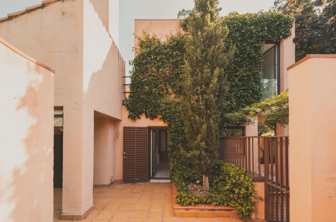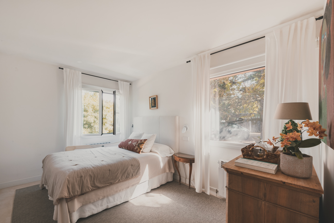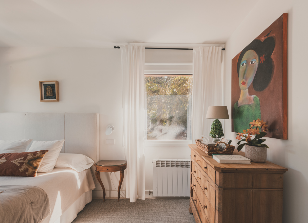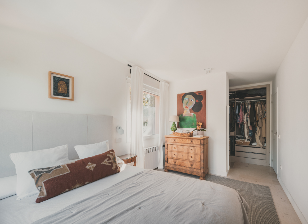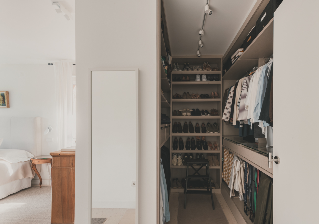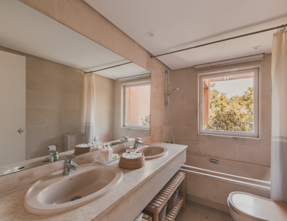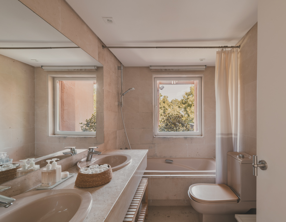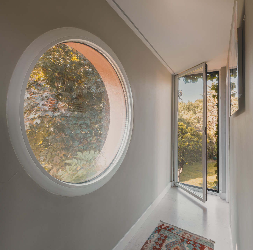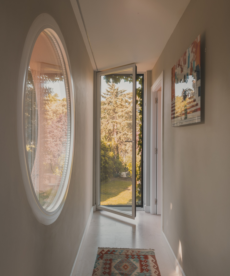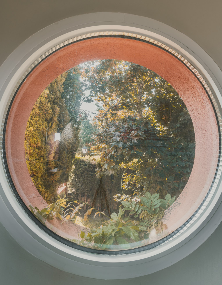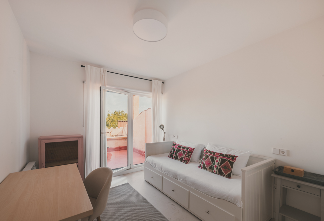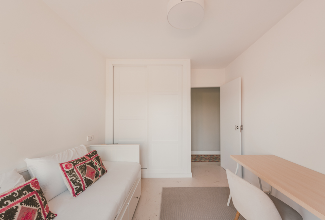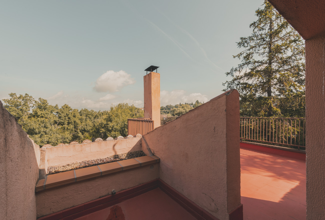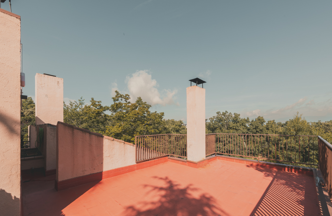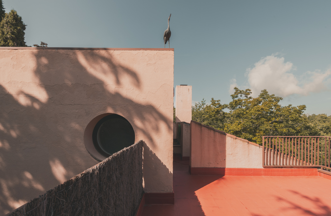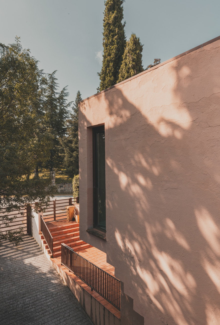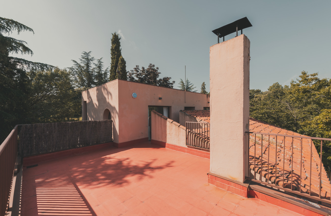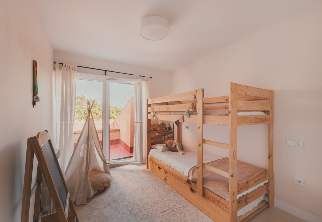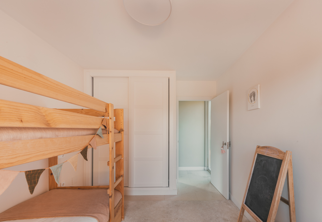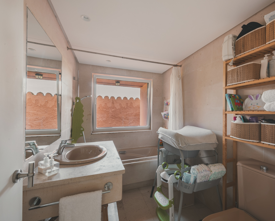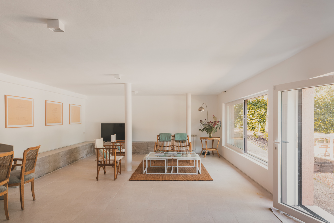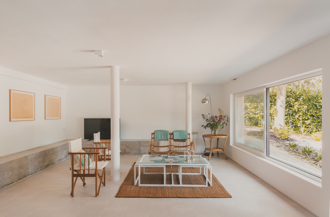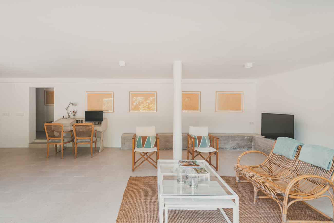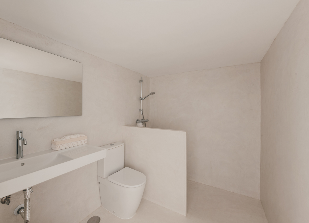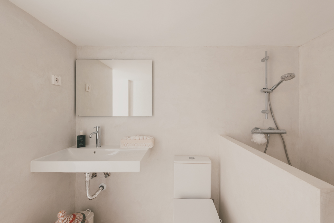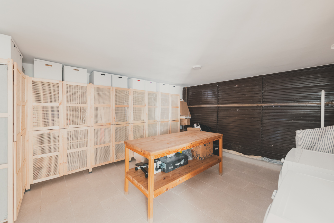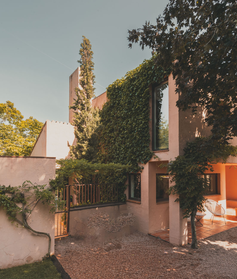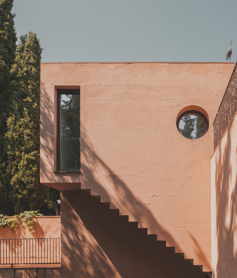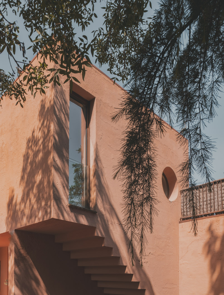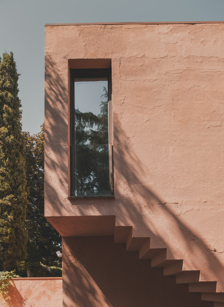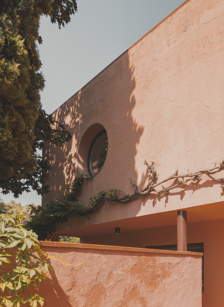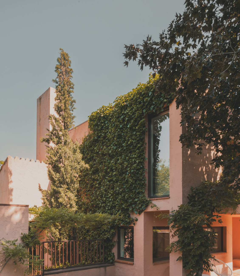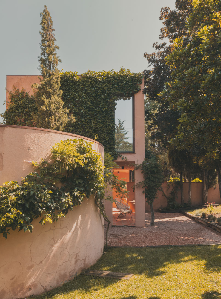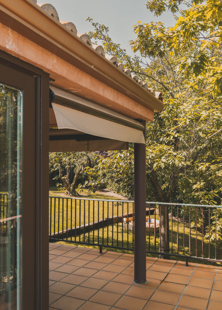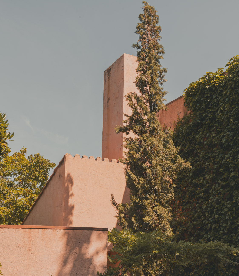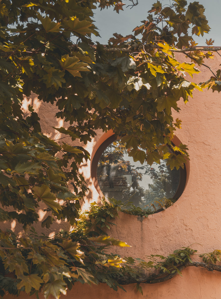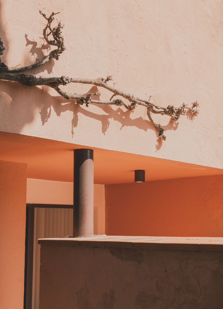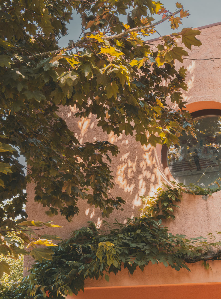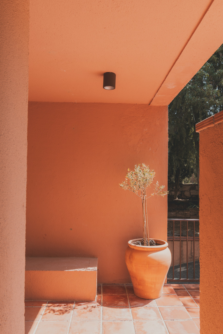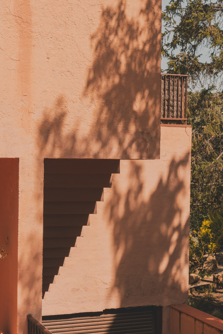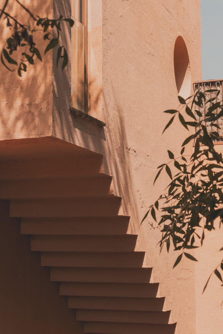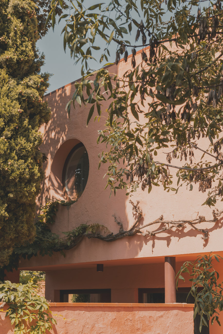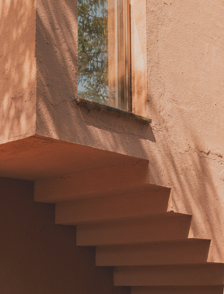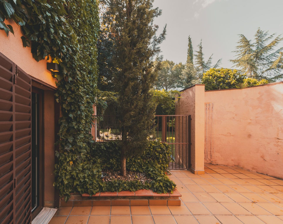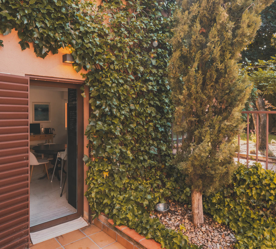Architecture in dialogue with nature
Description
Built in the 1990s by architects José Manuel Sanz (a disciple of Javier Carvajal, professor at the ETSAM and collaborator of Julio Cano Lasso) and Juan López Riobóo, this house reflects a certain legacy of rationalism in its purest form: an architecture grounded in structural clarity, functionality, geometric rigour and the absence of ornamentation, conceived with a deep sensitivity to its context.
Both architects are renowned for their mastery in blending the contemporary with the timeless, and for projects that respect their surroundings and engage in a dialogue with light. The refurbishment of the Hospital de San Rafael in Santander and the Institut Français in Madrid are emblematic examples of their sober, precise, and emotionally resonant architecture.
Here, their architectural language unfolds with essential beauty. Straight lines and curves merge naturally, creating an intimate and serene atmosphere. In its treatment of space, light and material, the house subtly evokes the influence of master architect Luis Barragán and his poetics of dwelling.
Its strategic position on the plot offers us sunsets and spectacular views of the northern mountains, visible both from inside and out. In winter, through the large windows beside the fireplace; in summer, from the shaded terraces connected to the living area, or from the pool itself. Interior and exterior unite in a single panorama, with cross-ventilation allowing enjoyment of the light at every hour of the day. Entirely private, this house provides an immediate sense of well-being. A place to enjoy everything discreetly — to see without being seen.
The landscape plays a fundamental role in the project. From its original conception, trees were integrated as an essential part of the architectural design. On the southern façade, strategically planted deciduous species protect the house from the sun in summer while allowing light to enter in winter — promoting energy efficiency and natural thermal comfort. Combined with aluminium joinery featuring thermal break technology, the result is optimal insulation. A house designed for meaningful living.
Vegetation takes over the façade, further enhancing its organic spirit. The subsequent landscaping project by landscape designer Mireia Iglesias incorporates the swimming pool and pergola into the context, turning the garden into a sensory extension of the home.
Inside, natural and timeless materials such as limestone and reclaimed wooden doors set the tone. Lighting has been purposefully designed by the Fostek studio, adding nuance to the rhythm of the day.
The bathrooms deserve a special mention. With large windows that open onto private gardens, they invite you to linger. The everyday becomes ritual. A concept that perhaps reconnects us with the modernism of the 1950s, where vegetation once again became an integral part of architecture — open to the outdoors to regulate temperature, filter light and create intimacy, with smooth transitions between inside and out. The home and the garden are one and the same.
Situated on a corner plot, the property borders only one neighbouring house and, on the other side, a green area with a small stream that flows during the winter months. It lies just a short walk from the residential estate’s commercial area and security post.
The house can be delivered with bespoke furniture (living room tables and sofas by Casa y Campo, and outdoor garden furniture).
In short, a magnificent contemporary interpretation of place, light, time, and the art of fine living.
Layout:
The main floor is organised around a spacious entrance hall with a coat cupboard, a generous forty-square-metre living room with access to a covered terrace, and an independent kitchen with a large panoramic south-east-facing window, featuring a breakfast area and access to the outdoor utility area and garden. There is also a full bathroom overlooking the garden, and the master bedroom with a walk-in wardrobe.
On the upper floor, there are two bedrooms, each with access to a terrace, and a bathroom that opens onto a landscaped terrace situated between the two rooms. There is the possibility of configuring this level as a large suite.
Outside, the house boasts a garden, swimming pool, and a covered parking area for two vehicles. Beneath the house, with its own independent access, lies a large open-plan space with pre-installation for a summer kitchen, currently serving as a second living room and games room. This area also includes a pantry, boiler room, laundry, storage room, wine cellar, and a spacious bathroom with a continuous mortex shower — perfect for enjoying summer without needing to enter the main house. This versatile space lends itself to a variety of uses, such as a professional office, guest apartment, summer living-dining room, or children’s playroom. It features large glass doors that open directly onto the pool and pergola.
For more detailed information, we invite you to visit our 5-star section, located further down this page, just after the image gallery.
Details
- Reference THSSESMAD0878
- Price 975000€
- Built area 494 sqm
- Plot area 1150 sqm
- Bedrooms 4
- Bathrooms 3
- Location Venturada-Cotos de Monterrey, Madrid Norte
Attributes
- Equipped kitchen
- Fireplace
- Garden
- Individual oil boiler
- Separate laundry room
- Storage room
- Swimming pool
- Terrace
- Thermal and acoustic insulation
- Well
5 Stars
Located in the Cotos de Monterrey residential area, at the foot of the Sierra Norte, this property enjoys a privileged location in one of the best preserved natural environments in the north of Madrid. Just 40 minutes from the city centre with quick access to the A-1, it combines proximity to the capital with the tranquillity and spaciousness of a low-density residential area. Cotos de Monterrey offers private security, large green areas, a social club with swimming pool, sports facilities, coworking spaces, pharmacy, church, supermarket, bar-restaurant and hiking trails that start directly from the development. Its elevated topography guarantees unobstructed views and unforgettable sunsets, and its natural surroundings – with holm oaks, pines and native species – reinforce the feeling of refuge and disconnection. With a consolidated community and services nearby in Venturada and Guadalix, it is ideal for those looking to live in contact with nature without sacrificing comfort, privacy or connectivity.
The design of the house responds to bioclimatic criteria. It has all orientations, which, thanks to its cross ventilation, makes the most of every moment of the day. Southeast on its main façade, it turns the entrance and the kitchen into the most cheerful spaces. The living room faces northwest, which provides the best views and sunsets, but also connects with the southeast. Thanks to its large windows, the house enjoys constant luminosity.
An example of good architecture, designed by José Manuel Sanz and Juan López Riobóo, which reflects the influences of rationalism with an organicist sensibility. Its architecture is sober and timeless, with a serene geometry that dialogues with the landscape. There is intention in everything, from the materials to the lighting.
Impeccable state of preservation. Noble and durable materials have been used, such as limestone, latex and reclaimed wood. The aluminium carpentry with thermal bridge break and the insulation reinforce its energy efficiency. The house also has its own well, which is used for irrigation and drip irrigation. It has a new oil boiler with a 1000 litre tank and heating radiators, which are connected to the fireplace to optimise consumption. The garden, redesigned by the landscape designer Mireia Iglesias, enhances its aesthetic and environmental value. The current owners have undertaken renovations in two phases, the first in 2018. The last update was carried out in 2024.
Its architectural and landscape uniqueness and its flexible distribution give it a high potential as an investment property. Its strategic distance to the capital makes this house a perfect choice both as a first and second home. An opportunity with a long way to go.
or book an appointment for viewing.
We will get back to you as soon as possible.
