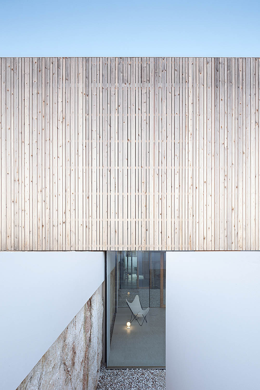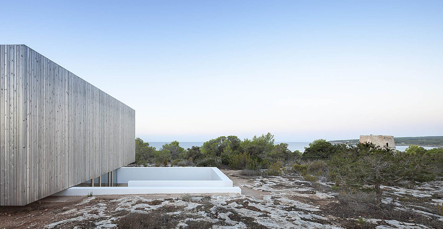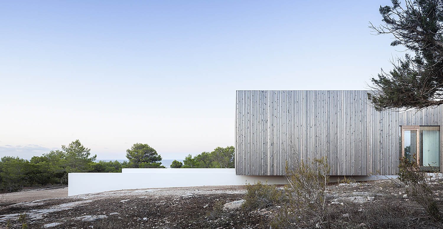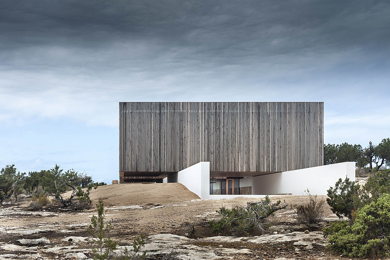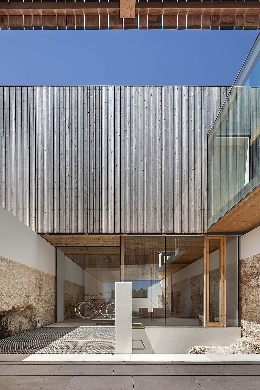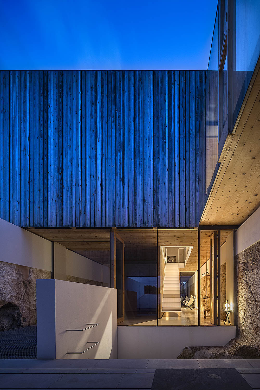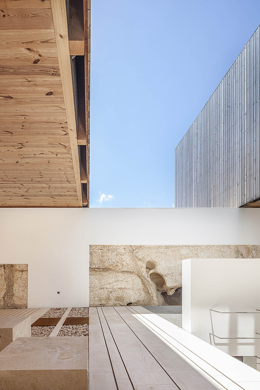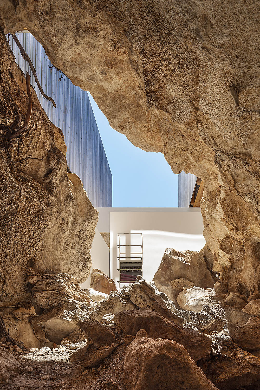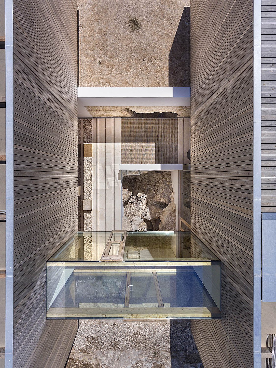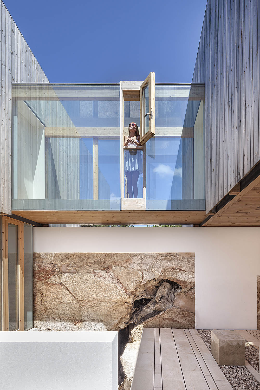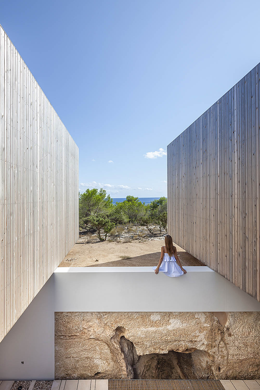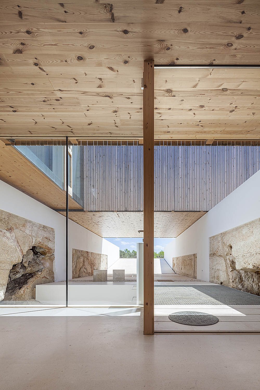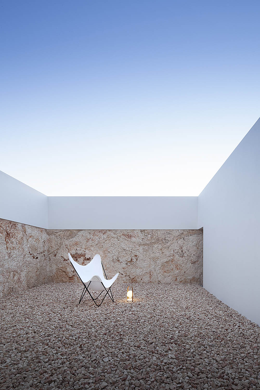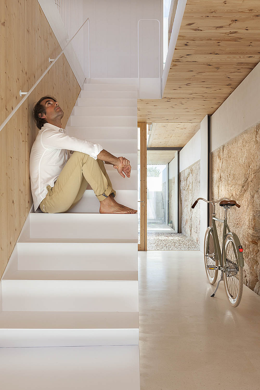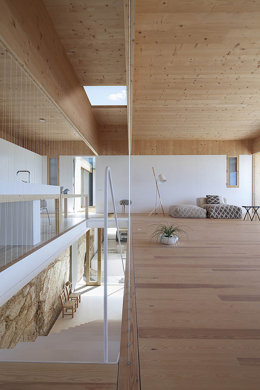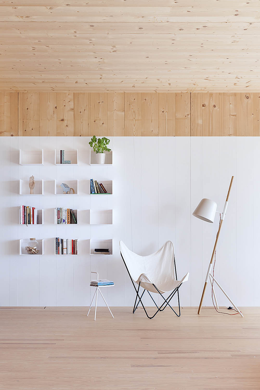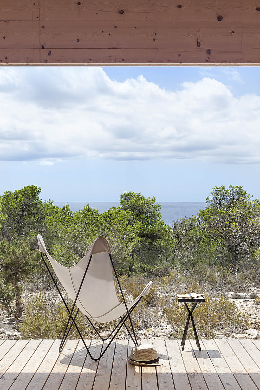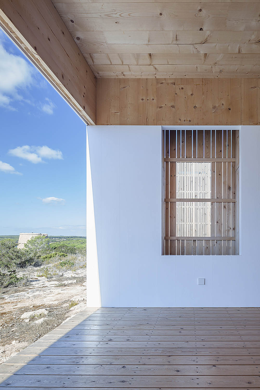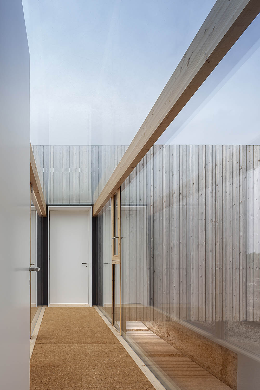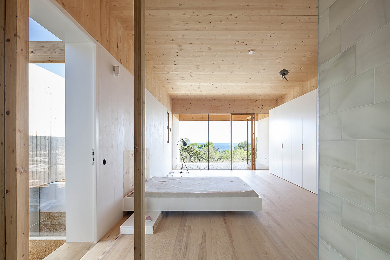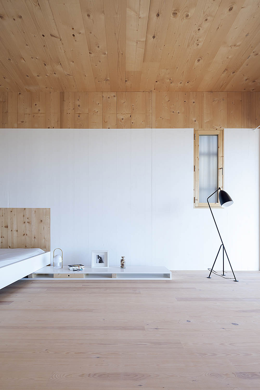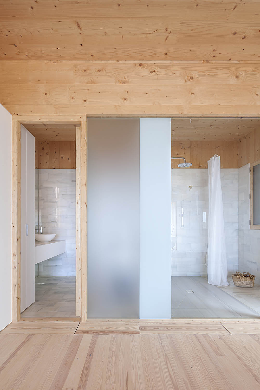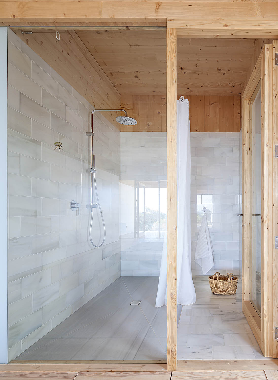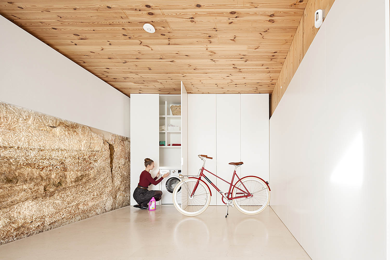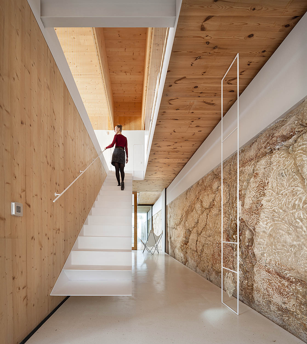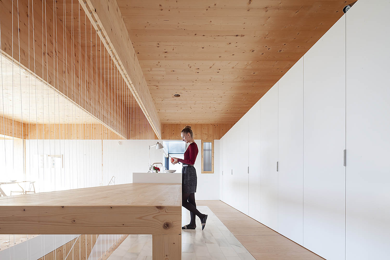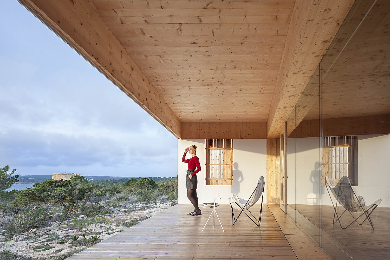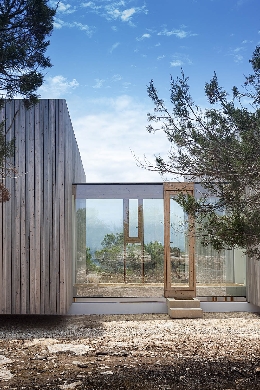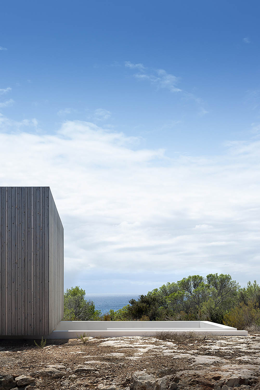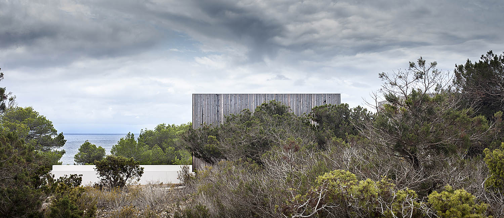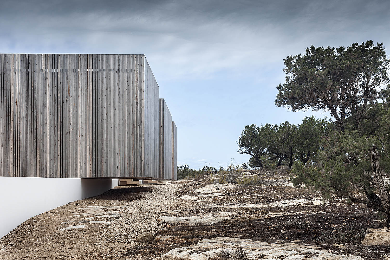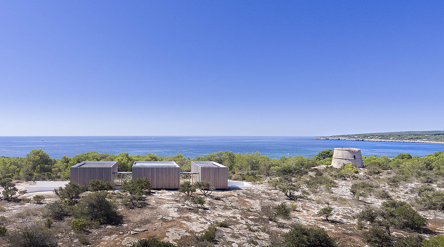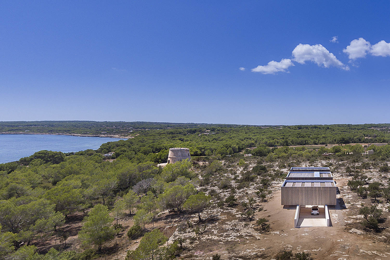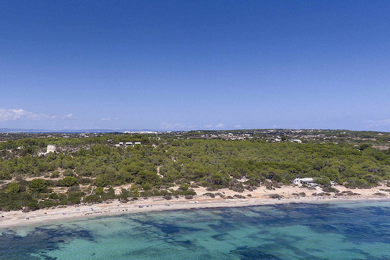Bosc Formentera
Description
Bosc is the traditional name of a large plot of land located next to Migjorn beach, on the south coast of the island of Formentera. Here there is a place that unleashes the desire to inhabit a dreamlike panoramic view where the horizon is only outlined by the beautiful silhouette of the Torre des Pi des Català, erected in 1763.
Inspired by the island’s traditional fishing boats, as can be seen in the first photo, the project takes shape in the duality between the telluric and the tectonic. The heavy and the light. Earth and air. The artisanal and the technological. Compressive strength and tensile strength.
The rock, which emerges superficially in the chosen place, has been sculpted as if it were a sculpture, offering a void reminiscent of the stone quarries of ‘marès’. A space materialised with a single stone. Monolithic. Megalithic. Stereotomic.
The intervention houses a home for an environmentally sensitive family, whose programme is divided into three light modules built in dry construction and the void generated by subtraction of matter on the lower floor. This longitudinal layout gives rise to empty-full successions, courtyards, connecting walkways, transversal views and the surprise discovery of a space sculpted by time: a natural cave in the main access courtyard, which was integrated into the complex during the works.
The structure is easily intelligible and manifests itself in three strata with ascending levels of precision: on the lower floor, the absence of retaining walls added to the rocky substratum is evident, as is the appearance of a small concrete structure that regularises the upper level of this floor and constitutes the support platform for the ground floor. On the upper floor, as if it were a full-scale model, the biapoyed assembly of the structure is evident from the inside, where it has been left visible in most cases, converging in a single element (plywood panels) several functions: structure, enclosure and finish.
The nobility of the materials used and their joints has been present in the design and execution process. Under bio-construction criteria, preference was given to those of natural origin and, if possible, from the site itself: sculpted rock, crushed gravel from the excavation itself, Capri limestone, pine and fir wood, recycled cotton panels, white Macael marble, highly permeable silicate paint, etc. This has resulted in hygroscopic enclosures that are permeable to water vapour, allowing for a more pleasant and healthy indoor environment, while requiring less energy inputs for proper operation.
At the environmental level, the proposal incorporates passive bioclimatic systems of proven efficiency in this climate, as well as self-sufficiency in water thanks to a large-volume cistern that reuses rainwater.
Location: Formentera
Architect: Marià Castelló Martínez
Project: 2007-2014.
Completion: 2017.
Area: 243,59 m2 in Ground Floor 71,73 m2 in Basement Floor.
Photography: Marià Castelló Martínez
Details
- Price Ask us
- Built area 320 sqm
- Location Formentera, Islas Baleares
Types of event
- Filming
- Photoshoot
or book an appointment for viewing.
We will get back to you as soon as possible.

