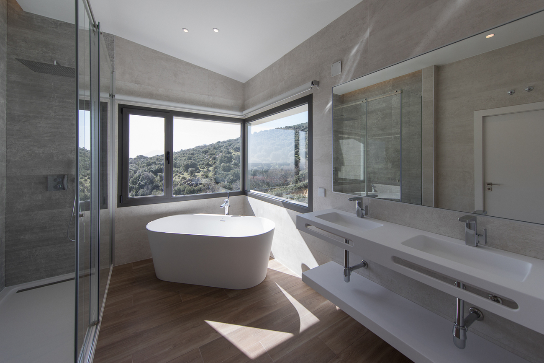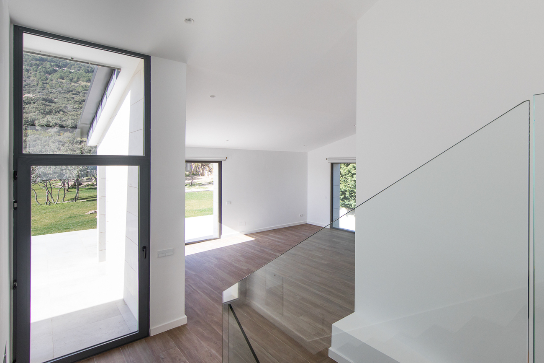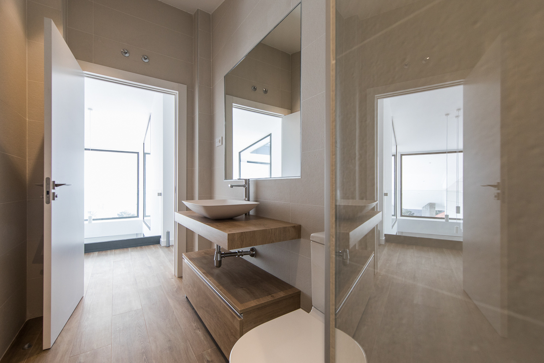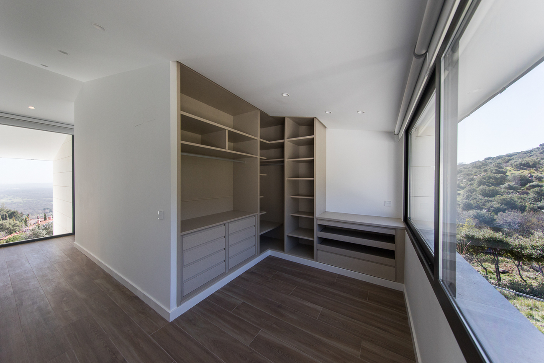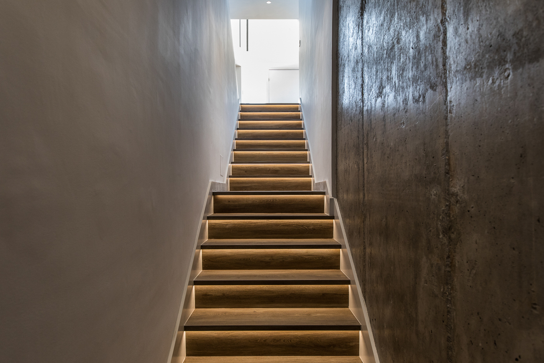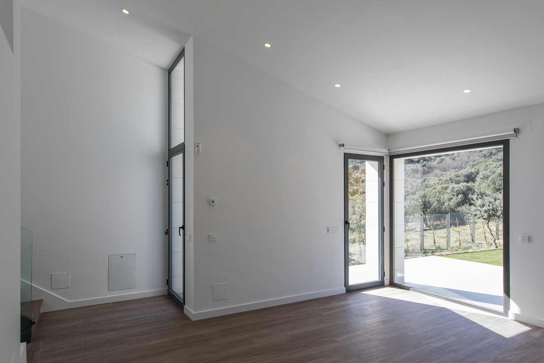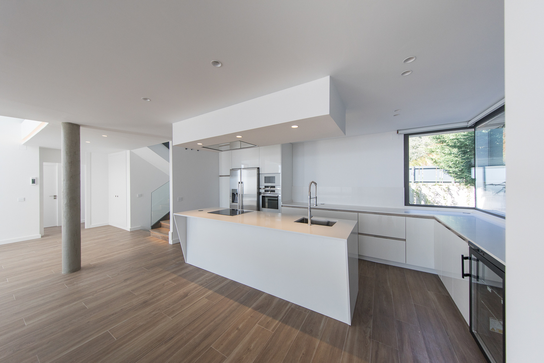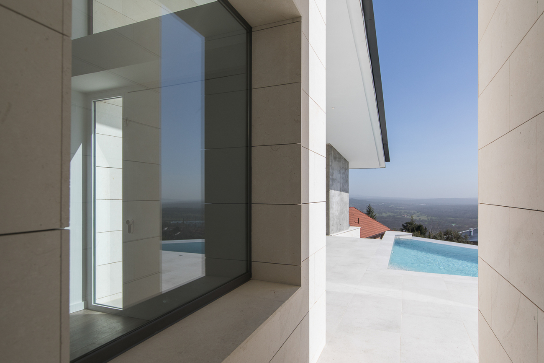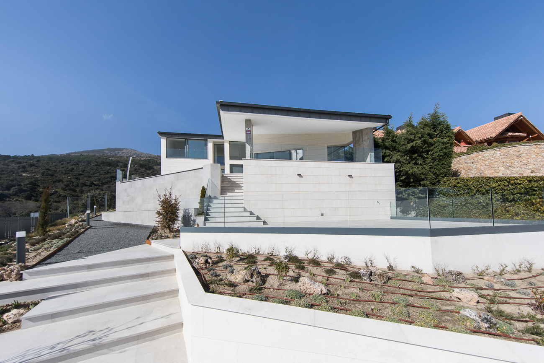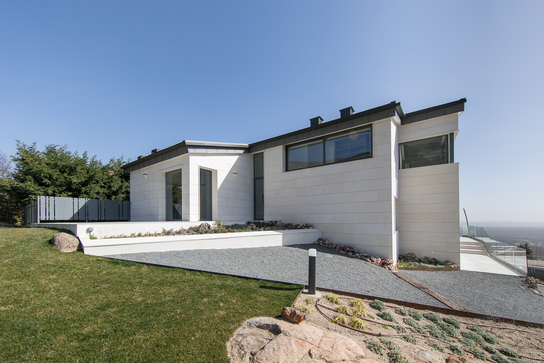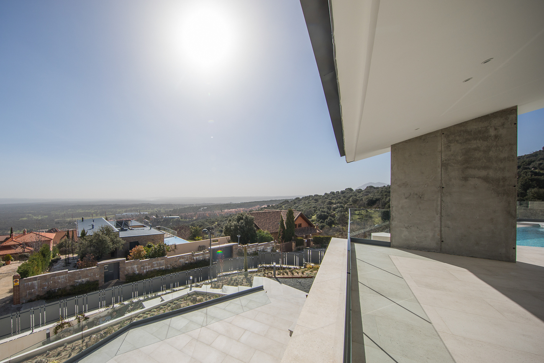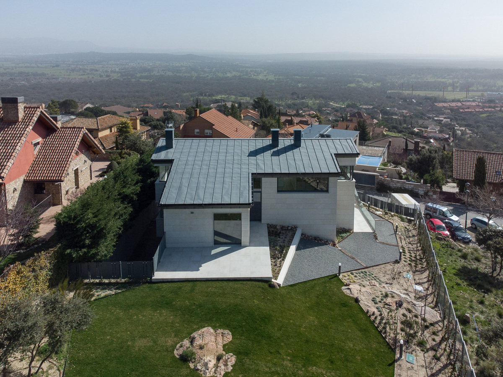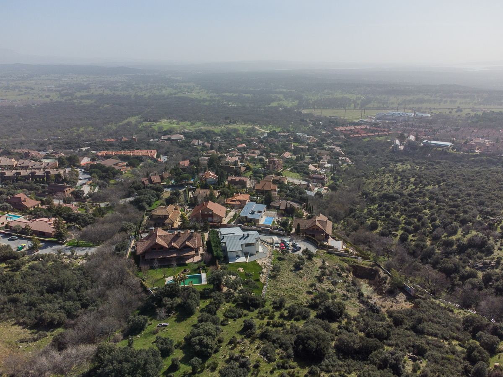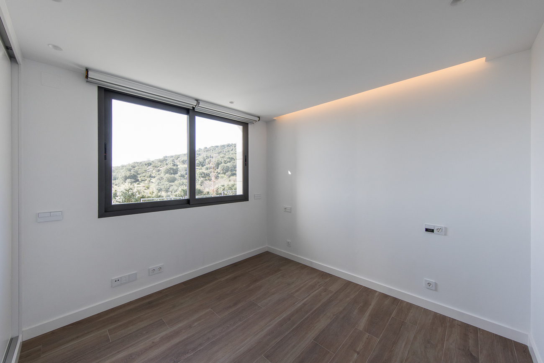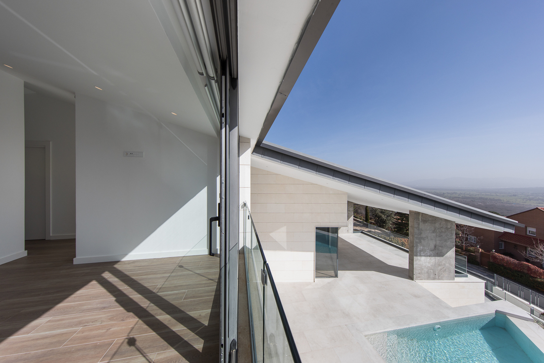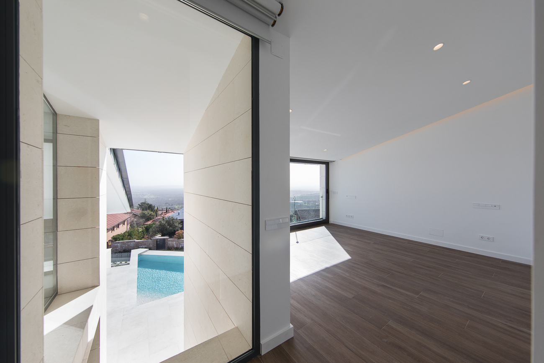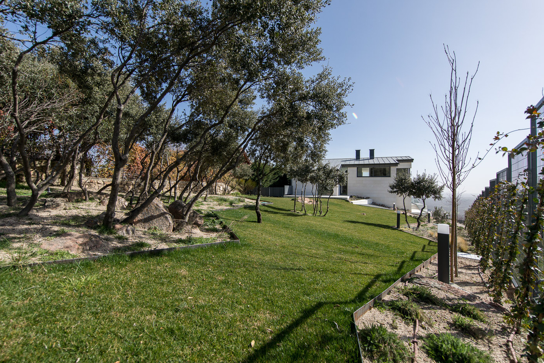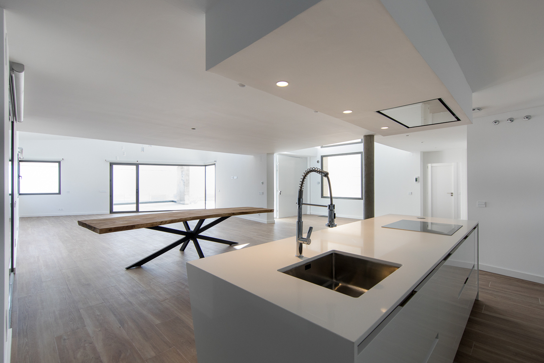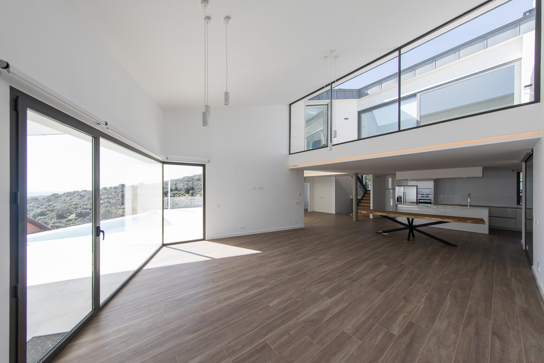Description
The plot determined everything. Its creators wanted a spacious house with a sense of freedom. The design had to encourage both indoor and outdoor living, and both are blurred through its glass walls. The house was oriented towards the south to make the most of the breathtaking views of the Madrid skyline and the sun’s rays.
A newly built house that is committed to quality of life in contact with nature, always taking care of the ecosystem, with low energy consumption and integrated into its surroundings. It has exceptional insulation and an underfloor aerothermal system for heating and cooling, which considerably increases comfort and energy efficiency.
The roof is finished with dark grey zinc sheeting, which makes it highly resistant to external aggressions of the climate without the need for active maintenance.
The landscaping consists of native vegetation that requires little maintenance and minimal irrigation. We can find in its plot melojos, yews, junipers or centenary holm oaks. There are also shrubs such as white rockrose, peonies, lilies and elder.
The infinity pool located in the main porch contemplates the spectacular views and is free of chlorine and irritants thanks to the latest electrolysis technology.
The residence is equipped with home automation and exceptional qualities that make it the ideal house for both permanent living and for long stays. Living in the countryside is possible just 45 minutes from Madrid and all amenities.
As it is a new construction, this property is subject to VAT. To be added to the price indicated.
Layout:
The house has three floors.
We access from the street directly to the basement floor where the garage is located, which is accessed via a ramp with a motorised vehicle door. The garage has capacity for three vehicles and has pre-installation for an electric charger. In addition to the garage on this floor there is a utility room, a laundry room and a gymnasium. A staircase leads to the house.
Main floor: access from the garden through the back porch. On this floor we access a hall that leads to a living room, dining room with integrated kitchen and exit to the main porch with spectacular views. On this porch is the spectacular triangular-shaped swimming pool.
This floor has a guest toilet and two bedrooms with en-suite bathrooms.
On the first floor there are two bedrooms with en suite bathrooms, one with dressing room and the other with a terrace with spectacular views.
Details
- Price 1300000€
- Built area 576 sqm
- Plot area 1302 sqm
- Bedrooms 4
- Bathrooms 5
- Location San Lorenzo de El Escorial, Madrid Noroeste
Attributes
- Garden
- Parking space
- Swimming pool
- Terrace
- Thermal and acoustic insulation
5 Stars
It is located in a privileged setting in the Sierra de Madrid, Monte Abantos, in the highest part of San Lorenzo de El Escorial, 45 minutes from the capital. El Escorial is the most exclusive municipality in Madrid. It is perfectly connected by car, bus or train, and Madrid International Airport is 64 kilometres away. Its Royal Monastery is a World Heritage Site, considered the 8th wonder of the world since the 16th century. El Escorial is home to one of the main reservoirs in the province, where sailing is practised. It has the prestigious La Herrería golf club, an equestrian club, theatres, magnificent restaurants, cafés, museums, public and public schools, four bilingual schools, hospitals and health centres and several universities.
This house enjoys spectacular 360 degree views with all orientations, taking advantage of each of them to design the life of the house throughout the year.
Its views, avant-garde design and efficient nature-oriented design make it the ideal home for both first and second homes.
Domotic home with infinity pool overlooking the Madrid skyline.
The house has a domotic system that allows:
Fully dimmed lighting for all circuits, both light points and lighting sockets. The system also makes it possible to create personalised scenes very easily, so that with a single touch of a button the desired ambience can be achieved.
Climate control integration: the underfloor heating/cooling are combined in a single “autoclimate” control system, with each room having its own thermostat. The system foresees the thermal variations of the house and its inertia to make the corresponding adjustments. In addition, if necessary in the event of a specific need, the system automatically and instantaneously corrects the temperature.
Intruder alarms.
Remote control of the entire home from the App: lights, temperature, blinds, etc. Both as a whole and individually.
New construction with excellent brand new qualities. It has a licence for first occupation.
Large armoured front door (2m x 2.5m) with pivoting system and security lock. Smooth interior doors lacquered in matt white with rubber weatherstripping in the same colour for acoustic attenuation and steel handles.
The wardrobes have sliding doors with the same finish as the interior doors, integrated handle, lined interiors. Interiors finished with drawers, shoe racks, shelves and hanging rails according to project.
High-end kitchen stands out for its minimalist, purist and timeless design. Its central quartz island with asymmetrical design and breakfast bar is the absolute protagonist of the space. The appliances from the German firm Siemens are suitable for professionals: 60 cm oven with steam function, microwave, flex-induction hob, wine cooler, dishwasher, table-top extractor hood, etc.
The house has an A energy rating, which means a reduction in CO2 emissions and a significant reduction in energy demand (heating, cooling and domestic hot water).
The underfloor heating and cooling system provides a totally uniform heat/cooling distribution according to the ideal needs of the human body. It helps to achieve a greater sense of comfort with a less extreme room temperature, which also translates into energy savings.
The windows are made of aluminium with a minimum thickness profile, Climalit and thermal bridge break, achieving maximum thermal and acoustic insulation. Accompanying the windows, the house has Somfy motorised blinds and Verosol fabrics with high energy efficiency thanks to their high solar reflection of up to 74%, offering absolute control of heat and light.
or book an appointment for viewing.
We will get back to you as soon as possible.
