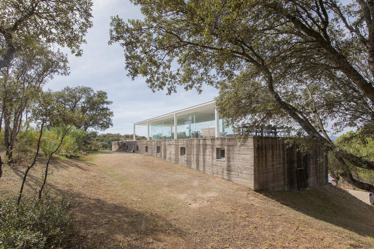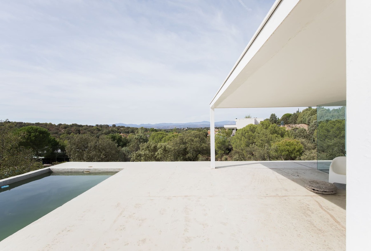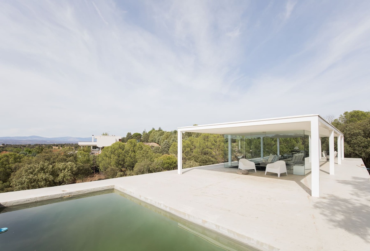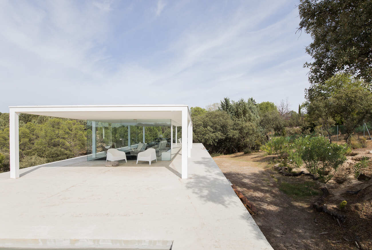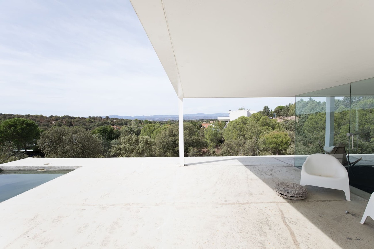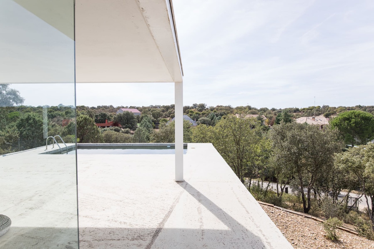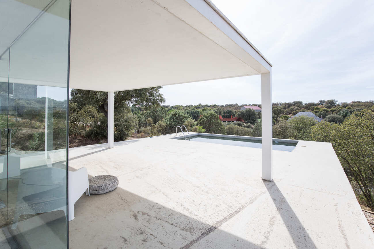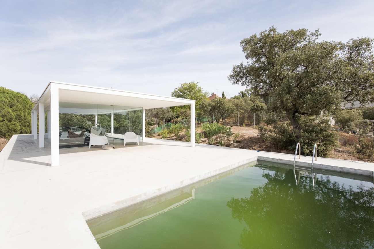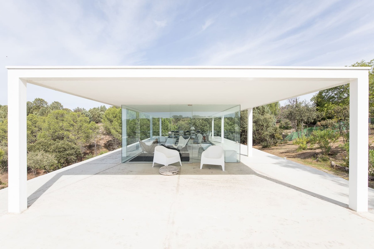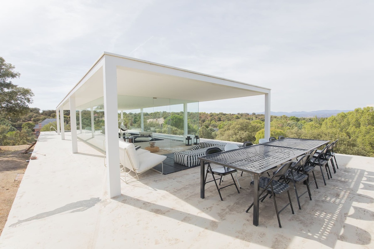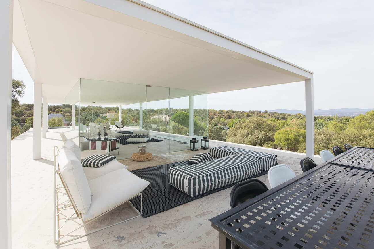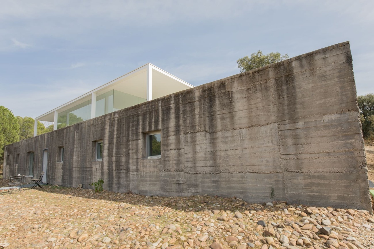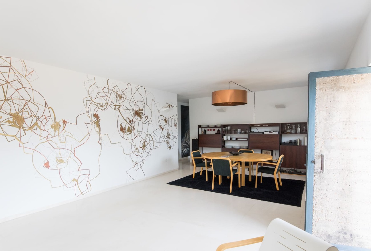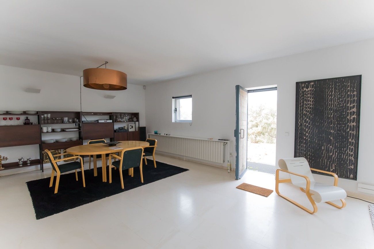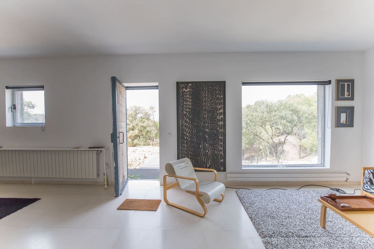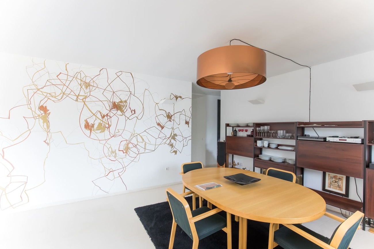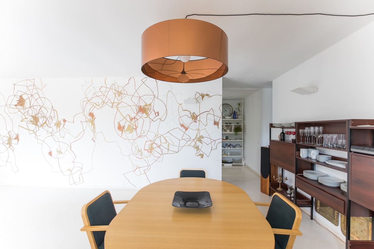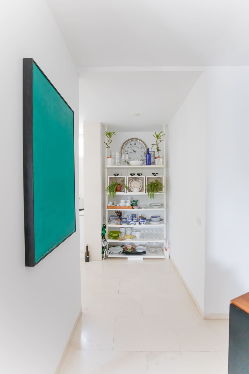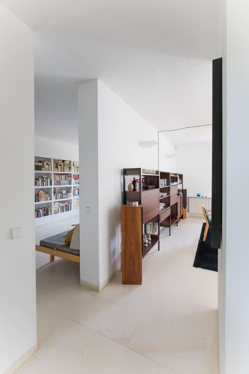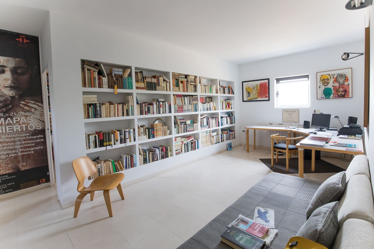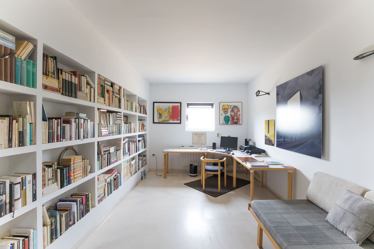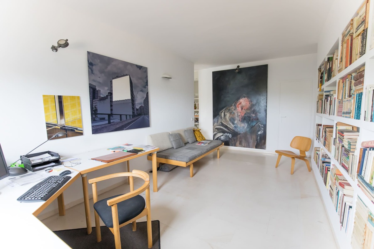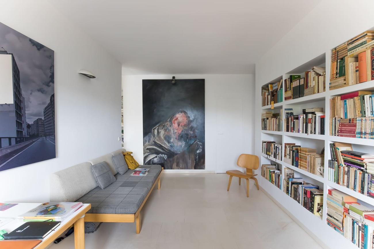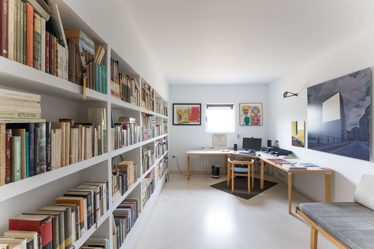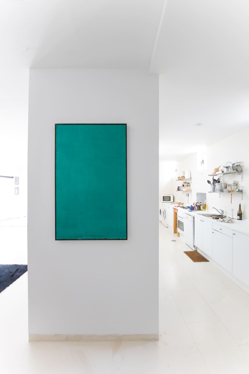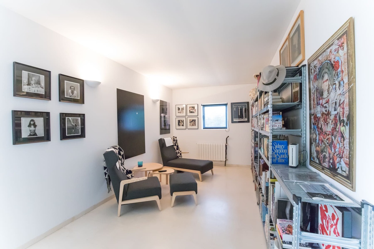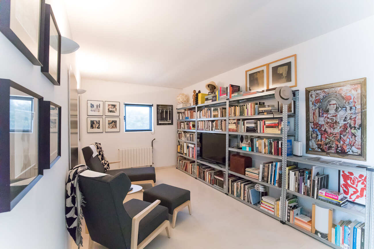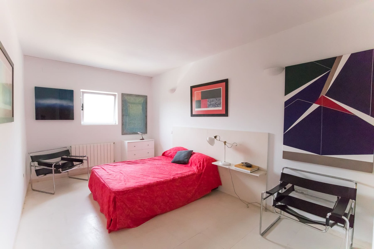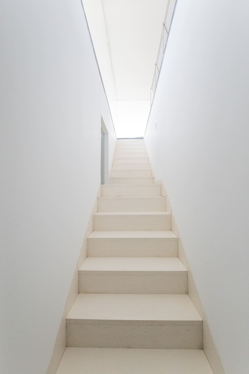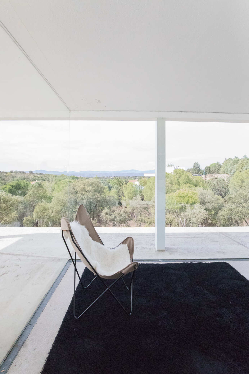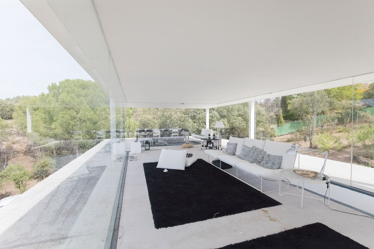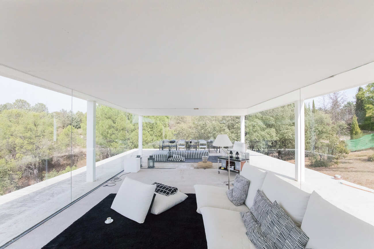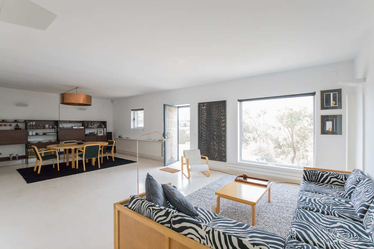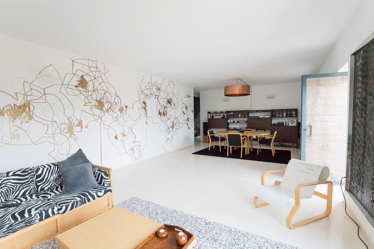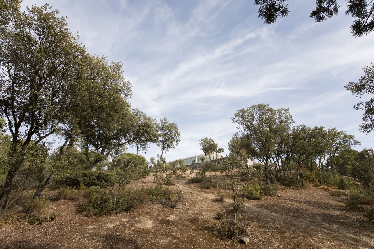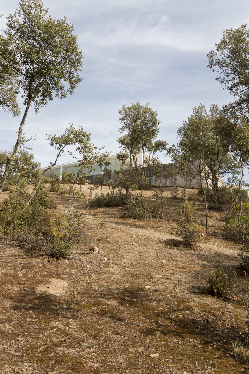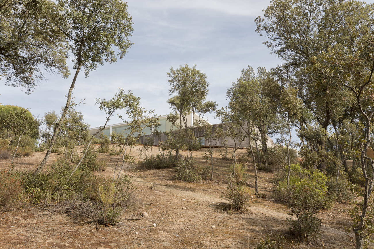Description
“A second skin for its owner. Here begins Campo Baeza’s dance with architectural transparencies. A manifesto to his architecture. A house that lives for and in order to contemplate nature”.
This 300m2 house is a response to the place where it sits. On the top of a hill in the southwest of Madrid with splendid views to the north, to the mountains. A platform is created on which to sit, constructing a concrete box, like a podium, on which is placed a transparent glass box delicately covered with a light and simple steel structure painted white.
The concrete box, rooted in the ground, accommodates a housing programme with a clear layout of a service strip at the back and serviced spaces at the front. Inside, square openings frame the landscape, which seems to recede into the distance. The glass box on the platform is a viewpoint which can be accessed from the house.
Below, the cave as a space for shelter. Above the hut, the urn, as a space for contemplation of nature. The composition of the supports, with a double symmetry, helps to give the house a static, serene character.
This house is intended to be a literal translation of the idea of the tectonic box on the stereotomic box. Like a distillation of the most essential aspects of architecture. Once again, more with less.
Details
- Reference THSEESMAD0004
- Price Ask us
- Built area 300 sqm
- Plot area 3284 sqm
- Bedrooms 2
- Location Sevilla La Nueva, Madrid
Types of event
- Filming
- Photoshoot
or book an appointment for viewing.
We will get back to you as soon as possible.
