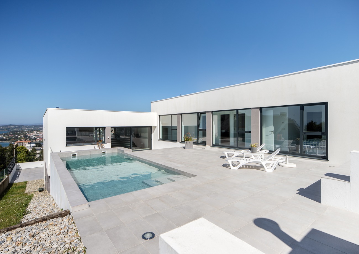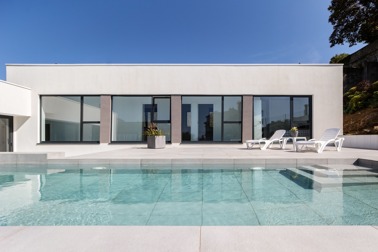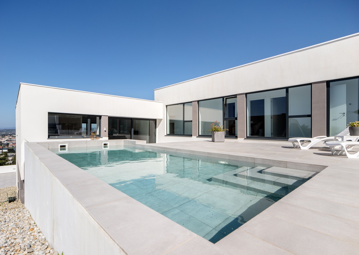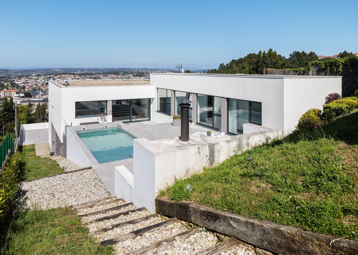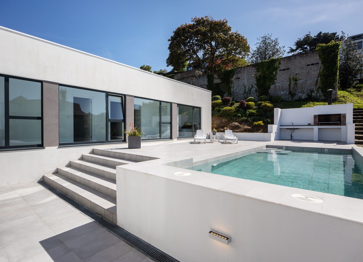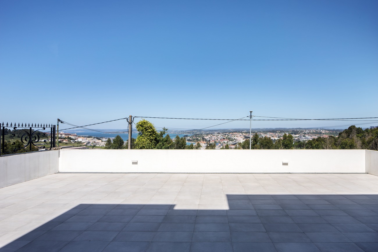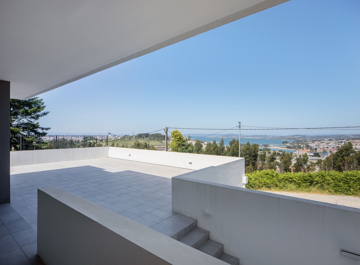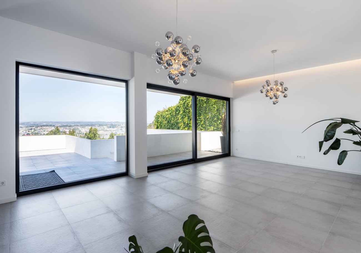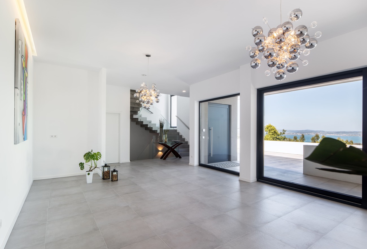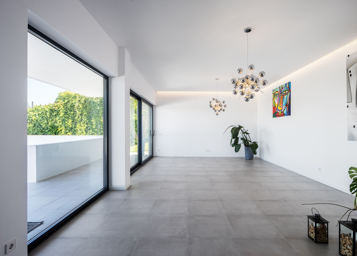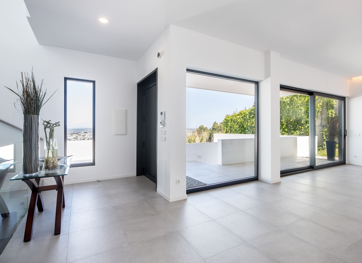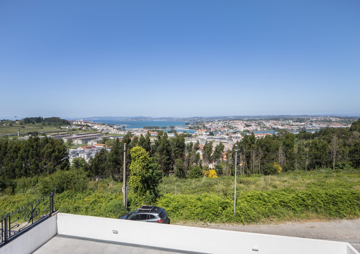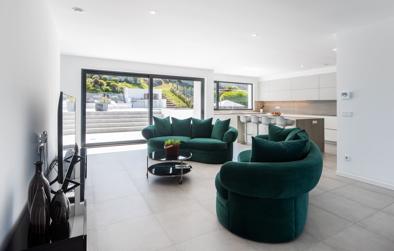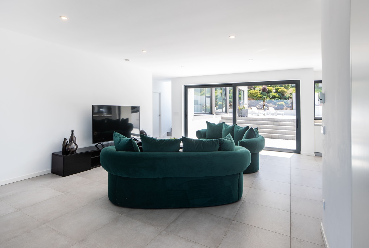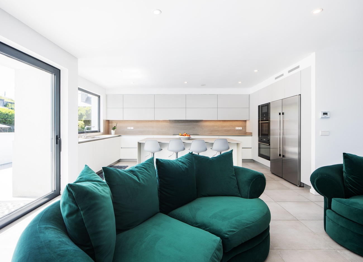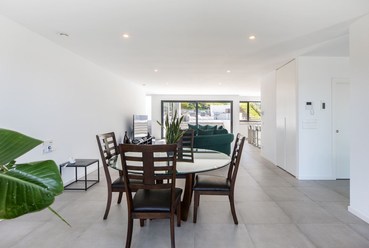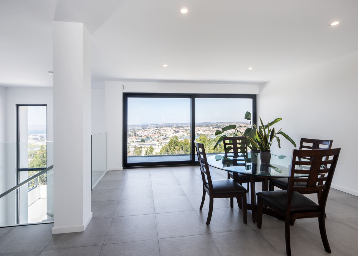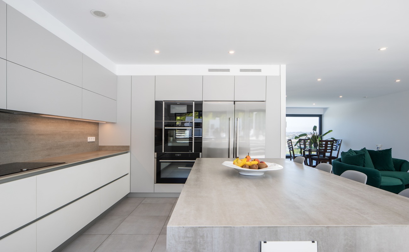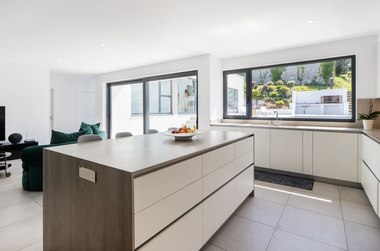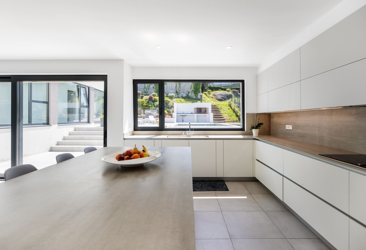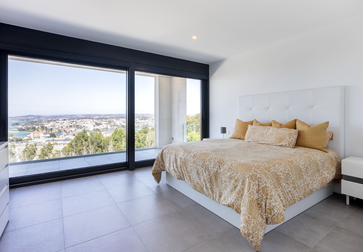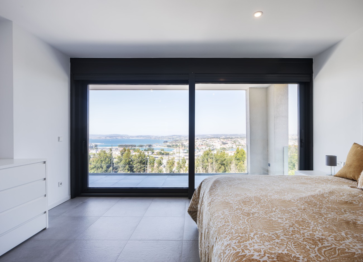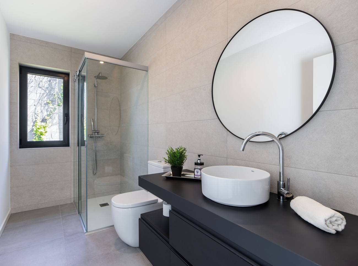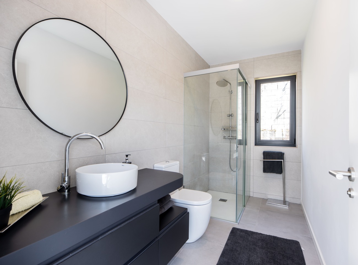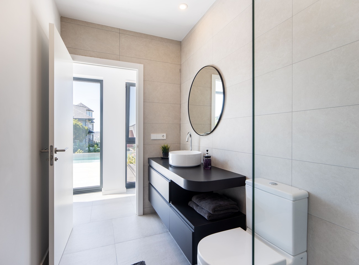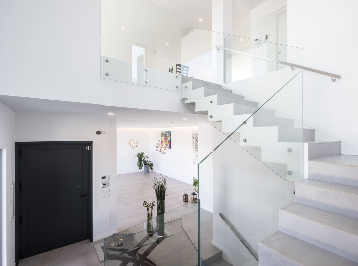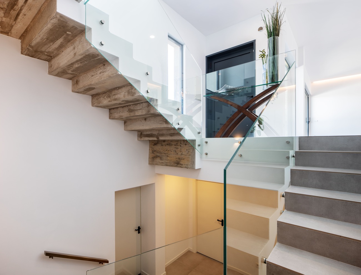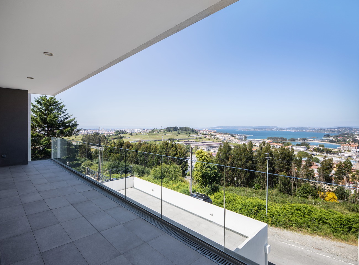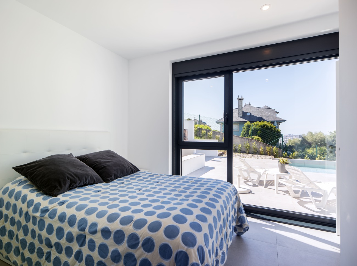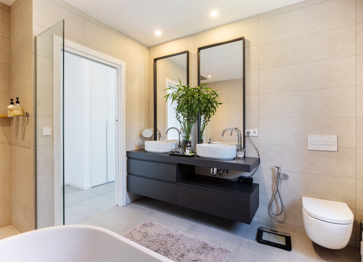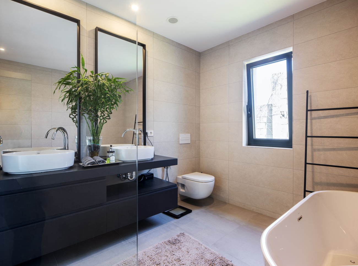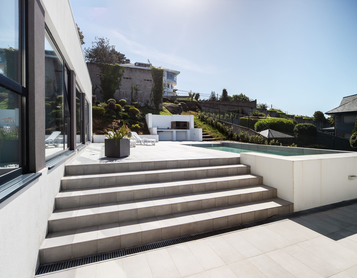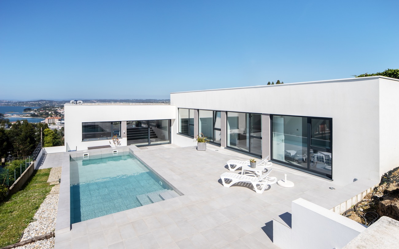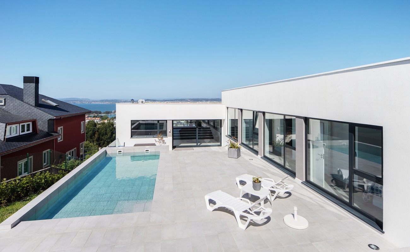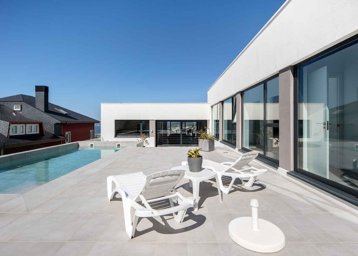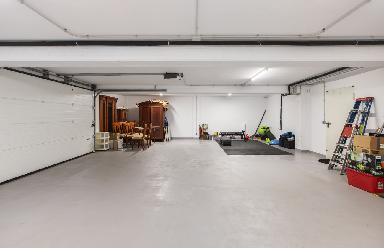Layout:
The property is arranged over three levels, offering a layout designed to maximize light, views, and the enjoyment of every space.
On the ground floor, a 40 m² living room opens directly onto the terrace, creating a natural transition between indoor and outdoor living. This level also includes a study—ideal as a workspace or reading area—and a guest bathroom that completes the floor.
The first floor clearly distinguishes between day and night areas.
The day area unfolds into a spacious 70 m² living-dining room with an integrated kitchen—an open, luminous space that flows onto a 20 m² terrace oriented toward the sea. From here, access to the porch and outdoor areas reinforces the connection with light and landscape. A laundry room and a guest bathroom add functionality to this level.
The night area includes five bedrooms. The master suite features a walk-in closet, private bathroom, and terrace. Another bedroom also includes an en-suite bathroom, while the remaining three share two bathrooms, offering comfort and versatility for family and guests.
In the basement, a garage with capacity for four vehicles connects to a technical room for utilities and a vestibule that links to the upper floors, ensuring smooth circulation throughout the home.
For more detailed information, we invite you to visit our 5 Stars section found further down on this page, below the images.
