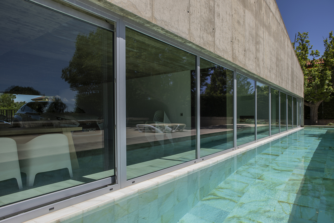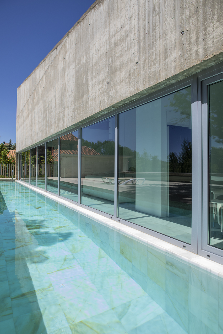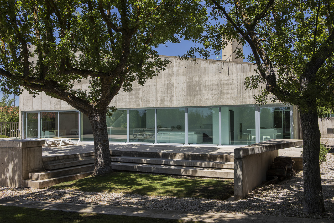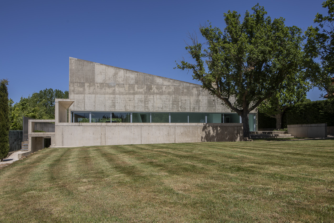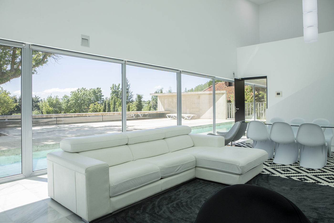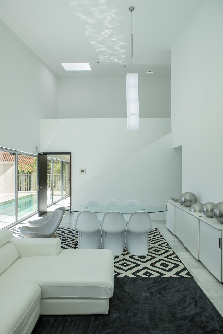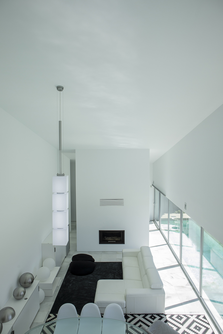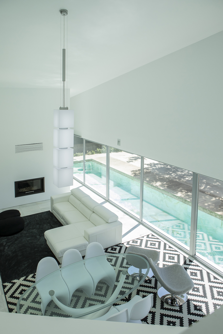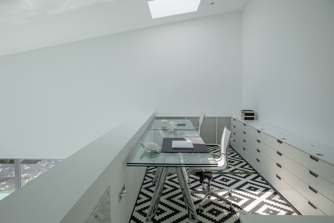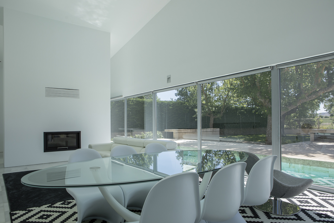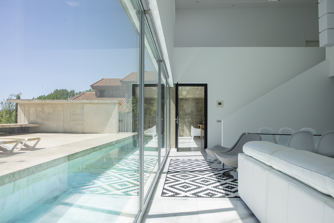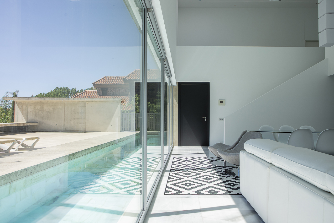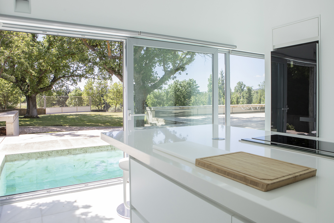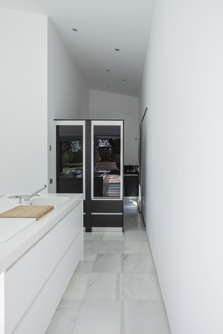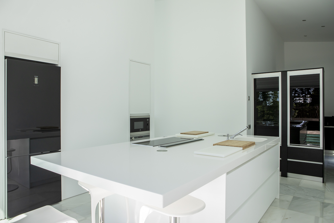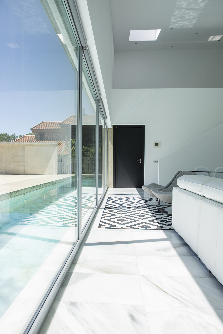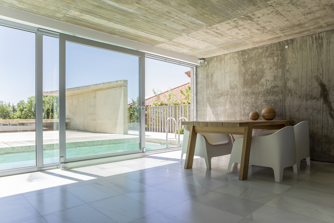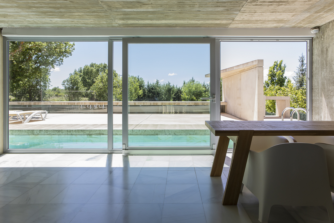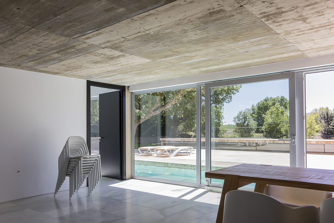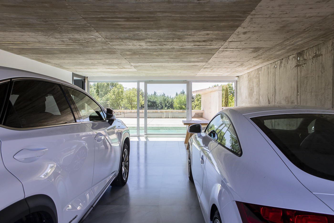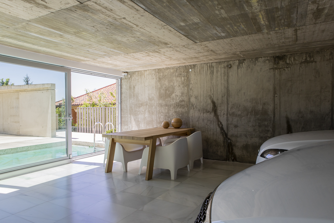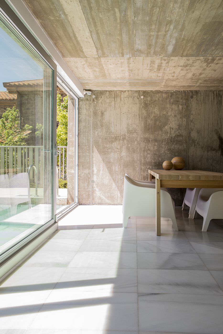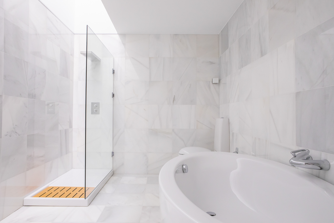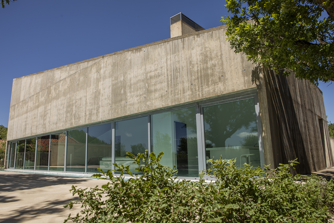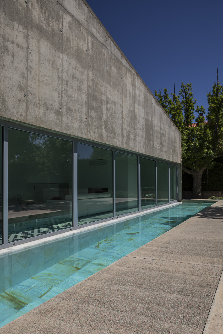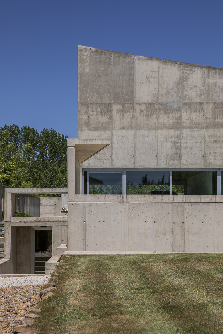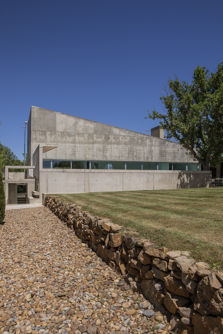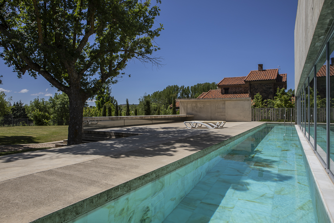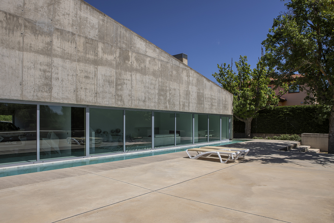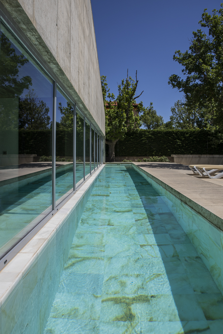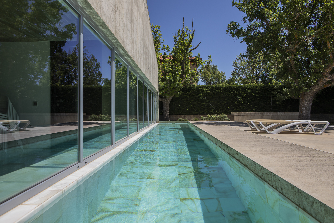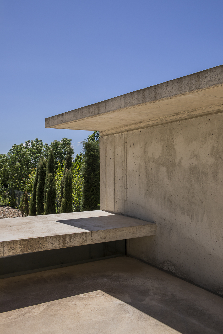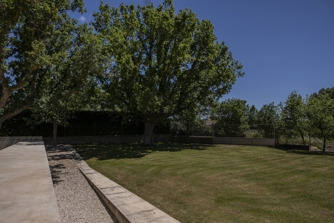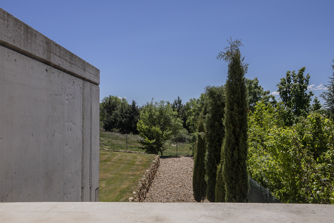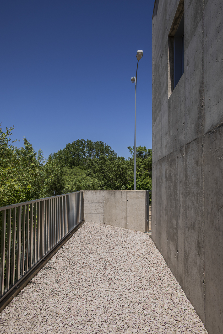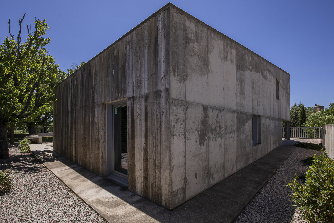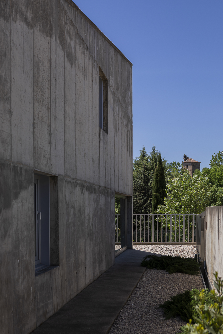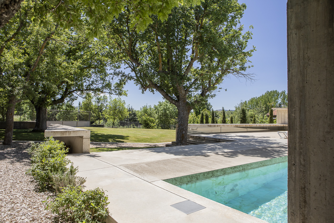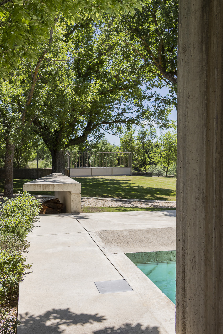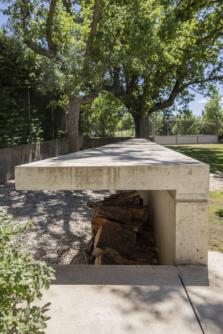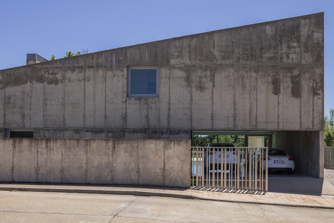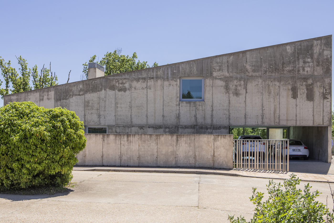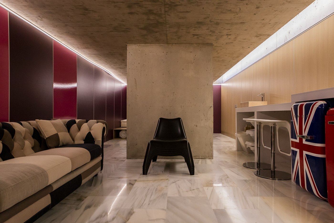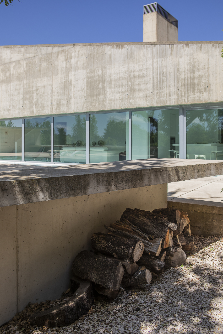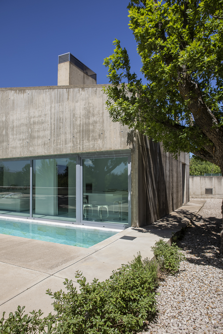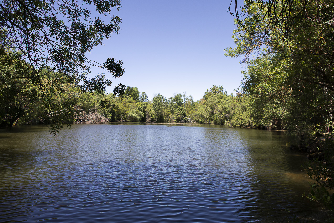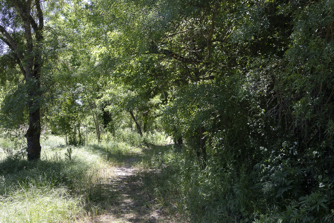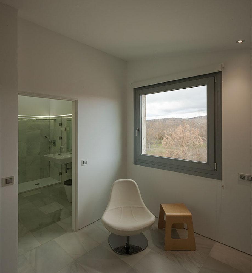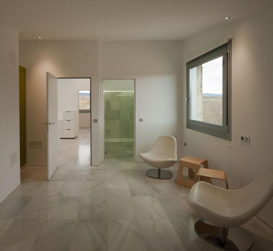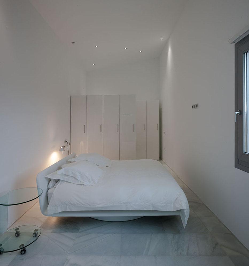Description
“Where order is born, well-being is born” Le Corbusier That is precisely what this unique designer house designed by architect Elisa Valero conveys. A great advocate of concrete in rural architecture. It ages well, is alive and in dialogue with the landscape, respecting it despite its avant-garde appearance in contrast with the century-old oak trees on its plot. A house designed with one main purpose in mind: the comfort of its inhabitants as its main pretension. Its owners were looking for a house oriented towards nature, away from the view of the neighbours, which would give them the feeling of living in the countryside, but with the advantages of living in a private urbanisation. For architect Elisa Valero, her main concern and creative inspiration lies in solving human needs through architectural design. Straight and pure lines, variable geometry and large windows to incorporate the exterior into the interior. It plays masterfully with the water, the reflections of light and the nuclear white contrast of its interior. Its 20-metre long pool on the porch creates a relaxing sensation in the interior, the optical effect of which changes according to the season. In winter it is like a frozen lake that creates a mirror effect and in summer the reflection of the waves of its crystalline waters bring us sensations that remind us of the sea. A living, sensorial home, created for indoor and outdoor enjoyment. “At a time of dense noise, I have chosen an architecture that acts in silence, serenely and without drawing attention to itself. I am interested in the economy of expressive resources, not in style. I am more attracted to consistency than to genius, to coherence than to artistic composition. I understand originality as the rediscovery of the true meaning of things”. Elisa Valero.
Layout: The internal layout is conveniently practical. The life of the house revolves around its large living-dining room with double height and integrated kitchen. This space looks outwards and enjoys the best views of the plot through its large glass windows, its infinity pool in the form of a lane that runs the length of the porch, its interior fireplace and high ceilings make it the social centre of the house. Ideal for sharing long days and nights where every moment of the day changes according to the light. A white interior that becomes cosy with a ray face. It plays with the light. We arrive at the house parking the car inside where two cars fit comfortably. A garage with views from where we access the house through a large hall, always under cover and on the same floor. On this floor we find the large living-dining room with kitchen and fireplace with double height. On the upper floor are the most private rooms of the house, two double bedrooms with en-suite bathrooms and an open area that could be a library or a work space. The dwelling has had a second intervention by the architect Alejandro Cabrerizo in the year 2018 that incorporates an independent module that facilitates annexe uses, such as a guest or service house, as it has a living room with kitchen, double bedroom with en suite bathroom, which can also serve as a gym and/or office. This module is projected slightly underground, so it manages to extend the exterior rooms even more, completely hiding the view of the adjoining houses without breaking the harmony of its façade with its single-pitched roof. Thanks to this new annexe, the comfort of the house has been increased by incorporating a woodshed and new living areas in the garden itself. In total the house has 4 bedrooms with en suite bathrooms plus a guest toilet. Ideal house with all the comforts, with a sustainable and unimaginably low energy consumption both in winter and summer thanks to its aerothermal system and excellent insulation of both its envelope and its window enclosure system. The hot and cold air-conditioning is by underfloor heating. Marble floors throughout the house. Access with automatic door for cars. Garage inside the house for four vehicles. An ideal house to work from home with all the comfort you could wish for in the middle of nature, contemporary design and all the comforts of having all the services close by. Almarza is only a short distance away, Soria is only 18 minutes away and 2.30 hours from Madrid by comfortable roads. Architect: Elisa Valero. Photographer: Rebeca Patillas / Fernando Alda (main house rooms).
Details
- Reference THSSESSOR0001
- Price Ask us
- Built area 484 sqm
- Plot area 1133 sqm
- Bedrooms 4
- Bathrooms 5
- Location Almarza, Soria
Attributes
- Garden
- Swimming pool
5 Stars
Almarza is formed by a semicircle of mountains integrated in the Iberian System, which extends to the Sierra del Alba on the outskirts, bordering with the lands of the mesteñas Tierras Yangüesas.
The municipality of Almarza brings together several localities of the Tierra del Valle, its orography being marked by the river Tera.
It stands out for its traditional architecture made up of farmhouses, sturdy and beautiful ashlar houses. Its past transports us to a rural environment where we can find all the comforts of everyday life: chemists, food shops, etc, just 18 minutes from the city of Soria and two and a half hours from Madrid.
It has all the orientations for a single-family house, but it is especially projected towards the south side to take advantage of the maximum sunlight and the views of its plot towards nature.
A signature home with low energy consumption thanks to its insulation, materials and aerothermics. Contemporary, brutalist architecture in a rural setting designed by the prestigious architect Elisa Valero, winner of numerous international awards such as the Prix des femmes architectes 2019, the Swiss Architectural Award 2017-2018 and the special mention in the arcVision Prize 2016, among others.
“In a time of dense noise, I have chosen an architecture that acts quietly, serenely and without drawing attention to itself. I am interested in the economy of expressive resources, not style. I am more attracted to consistency than to genius, to coherence than to artistic composition. I understand originality as the rediscovery of the true meaning of things”. Elisa Valero.
Built in 2012, the house is in perfect condition. Thanks also to the envelope and materials it has excellent insulation and aerothermal as air conditioning system which allows heating in winter and air conditioning in summer with very low consumption.
A house to live off-site or for temporary rental, ideal for its uniqueness and natural surroundings.
or book an appointment for viewing.
We will get back to you as soon as possible.
