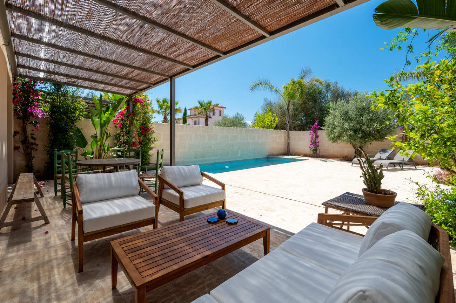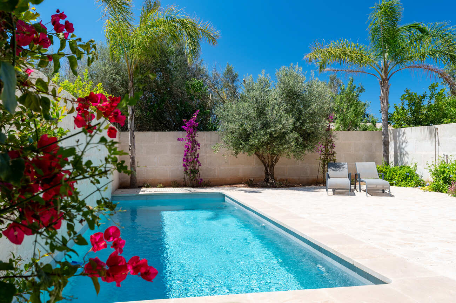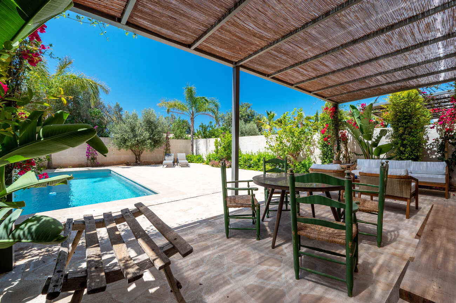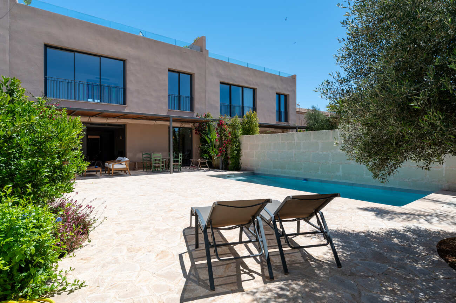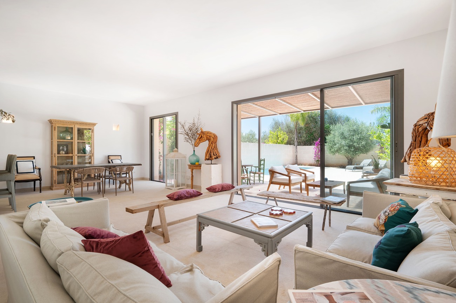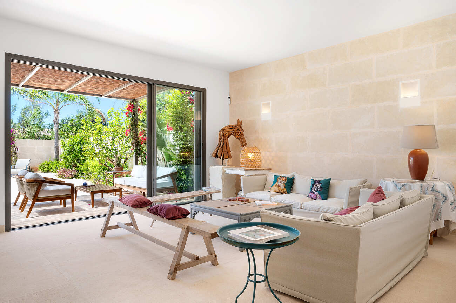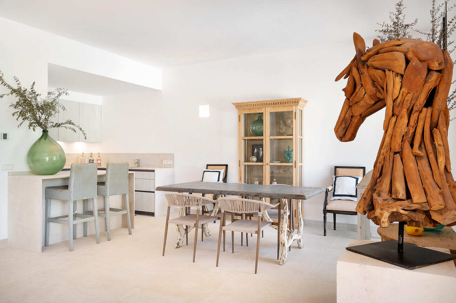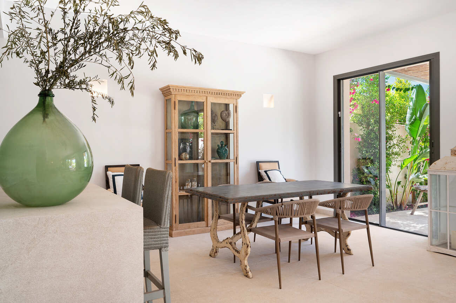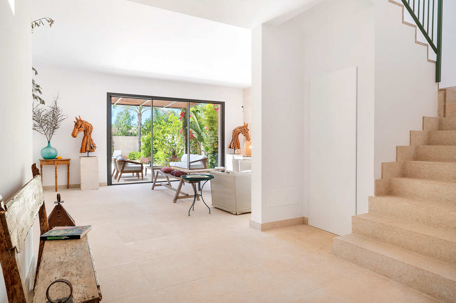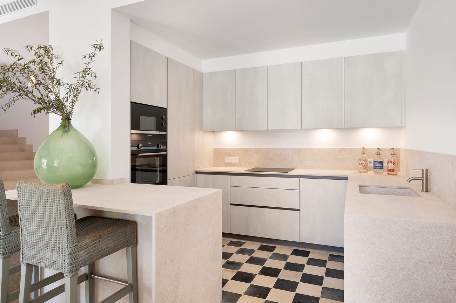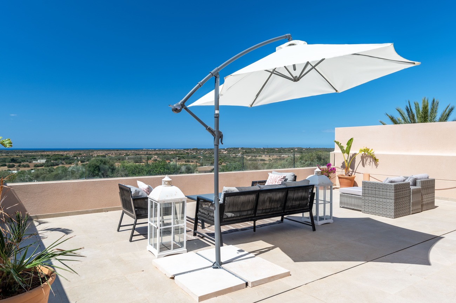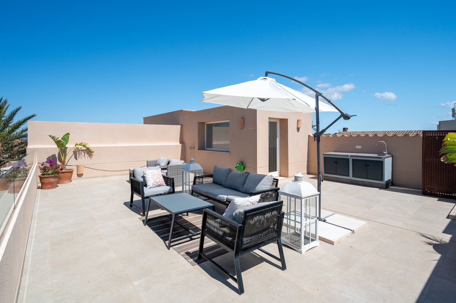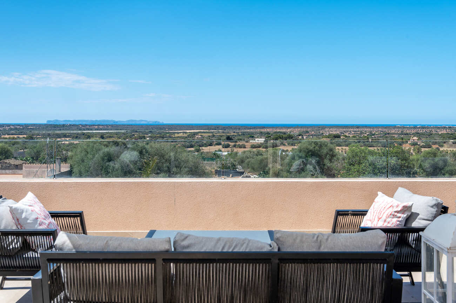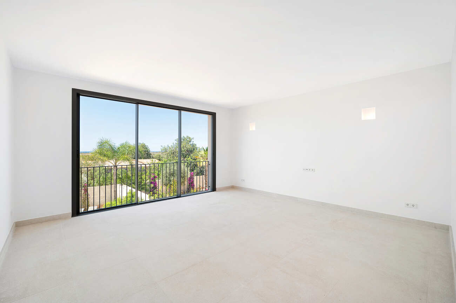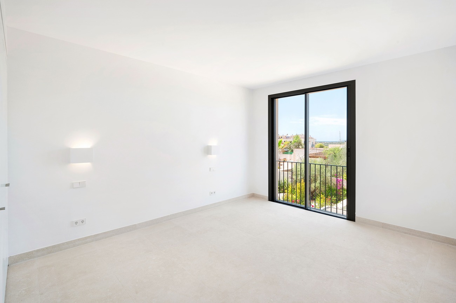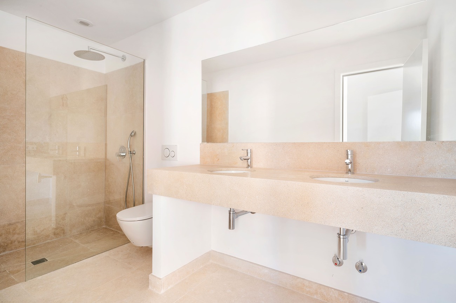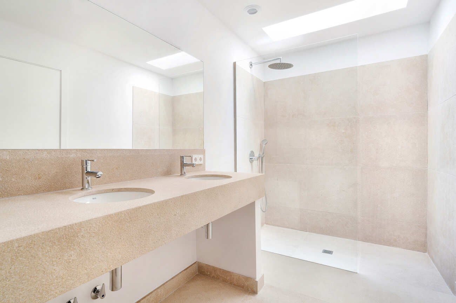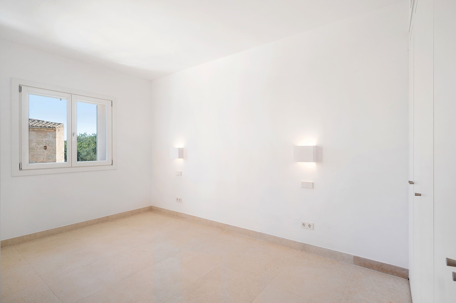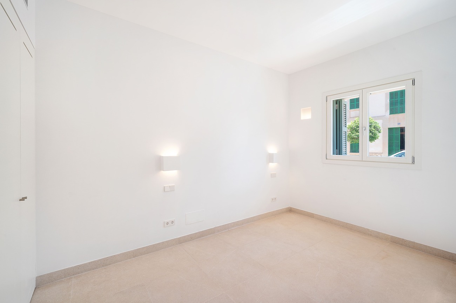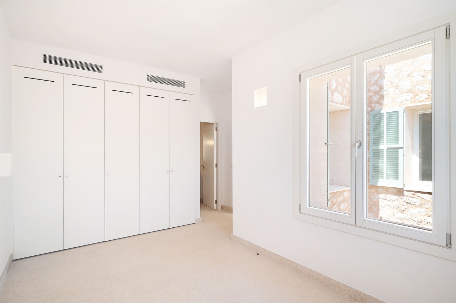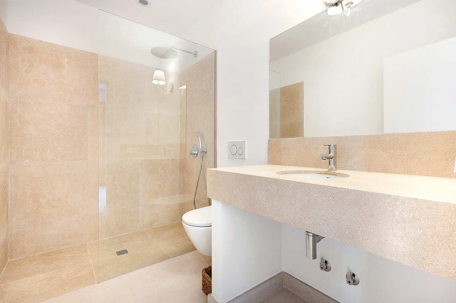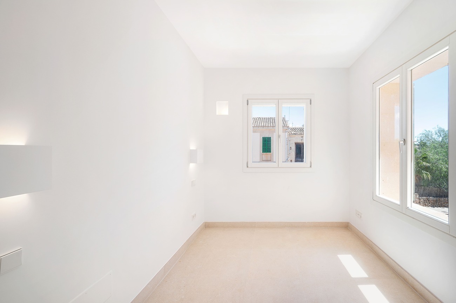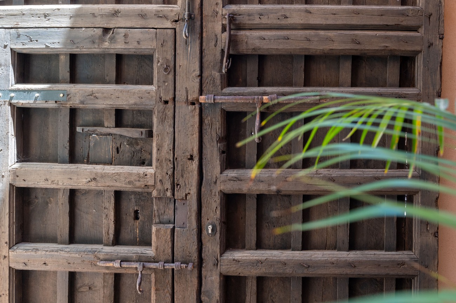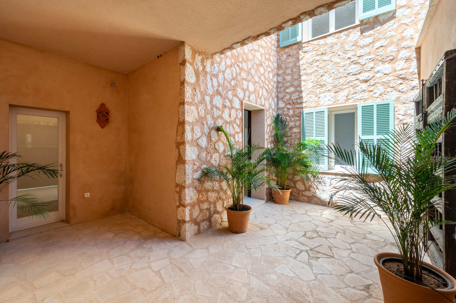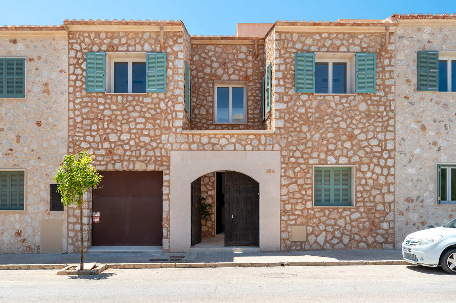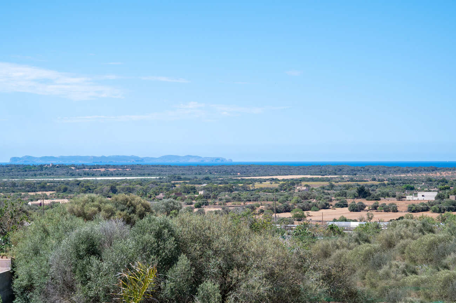Description
Detached house of new construction situated in the region of Migjorn in the south of the island of Majorca, in the Balearic Islands, where the coast is characterised by steep cliffs and coves of fine sand bathed by the Mediterranean Sea. S’Arenal and Es Trenc are the most famous beaches in the area.
This single-family house, designed by the architect Juan Antonio Laín, is located between party walls and has 230 square metres of usable space plus 75 square metres of terrace. The main façade is made of Marés stone and it has a central arch with a barrel vault which is accessed through a double wooden gate that follows the traditional aesthetics of the area with windows and shutters that preserve the light and provide privacy. It has a garden equipped with a 7 x 3.5 metre infinity pool, garage and storage room. Among the services it has air conditioning, heating and hot water, alarm.
Layout:
The property is distributed over three floors: the ground floor communicates with the rear garden with swimming pool and has a double height garage with capacity for one vehicle, kitchen, dining room and living room, as well as a bedroom and a separate bathroom, and a room used as a laundry room;
On the upper floor there are the three remaining bedrooms, two with en-suite bathrooms and one with a shared bathroom, and a large living area with views of the garden; and the ground floor, with an open-plan terrace of 62 square metres.
For more detailed information, we invite you to visit our 5-star section, which you will find further down on this page, after the images.
Details
- Reference THSSESMALL0005
- Price 1650000€
- Built area 305 sqm
- Bedrooms 4
- Bathrooms 4
- Location Las Salinas, Mallorca
Attributes
- Air conditioning
- Equipped kitchen
- Garden
- Porch
- Swimming pool
- Terrace
5 Stars
The house is located in Ses Salines, a municipality in the region of Migjorn, on the southern tip of the island of Mallorca, in the Balearic Islands. It owes its uniqueness to the origins of the place where the ponds used to produce the famous salt of Es Trenc form a protected natural area.
The house is south facing.
Fantastic newly built south facing townhouse with stunning sea views. It has large windows and has a solarium on the upper floor and a small garden with swimming pool. The construction has been designed by a renowned architect and the garden has been designed by a renowned landscape gardener. The house has areas of the façade clad in typical Mallorcan stone, as well as restored antique doors that give it a unique touch of charm. Inside, the spaces are flooded with natural light thanks to its large windows and it also has a cosy porch perfect for enjoying the surroundings next to an outdoor swimming pool.
This is a new construction.
This property is a safe investment, due to the scarce supply of this type of property. Buying a house in this location means having a secure real estate asset that does not suffer from the general market fluctuations that can affect other areas. A safe and sustainable value.
or book an appointment for viewing.
We will get back to you as soon as possible.
