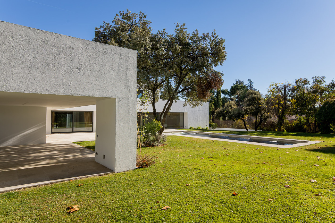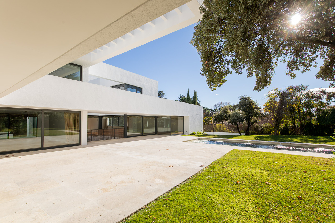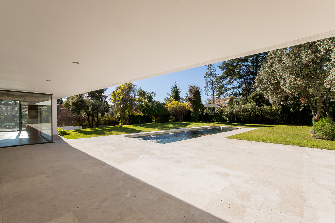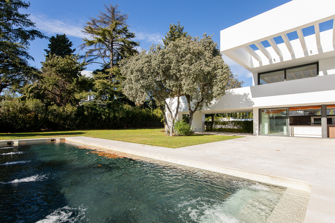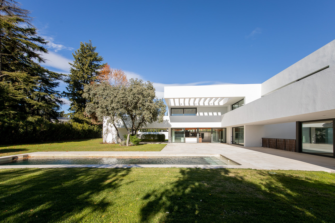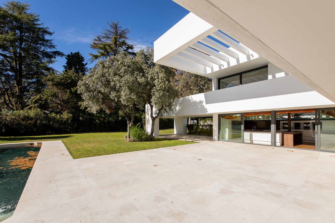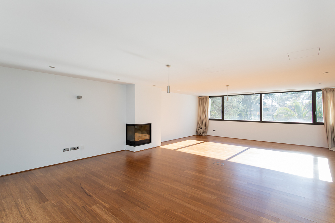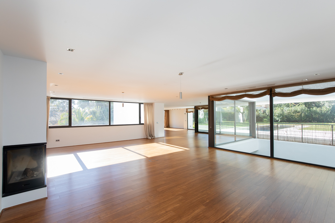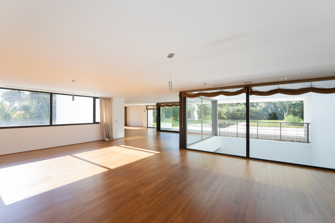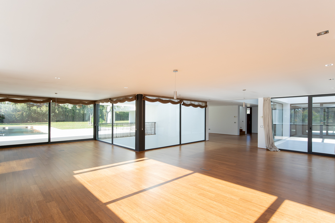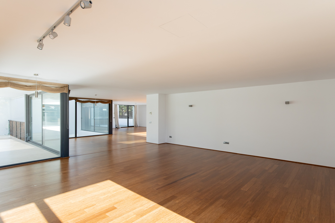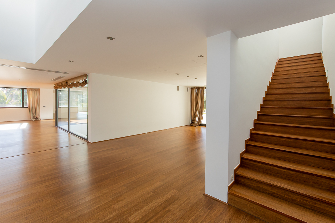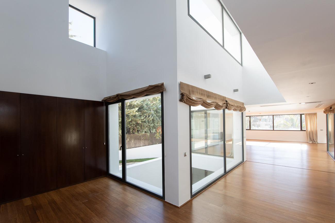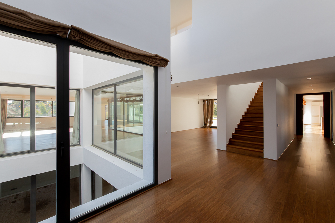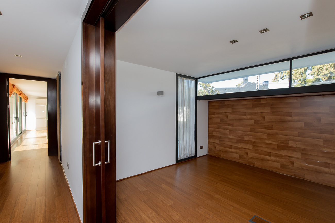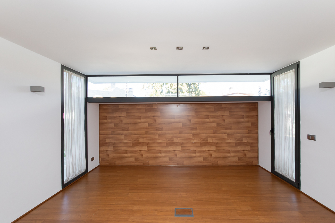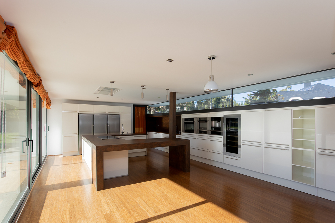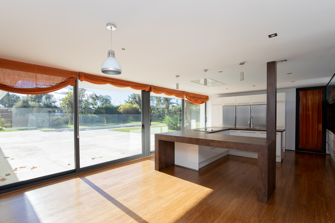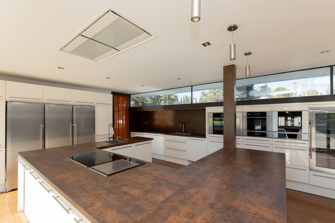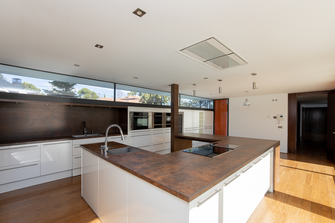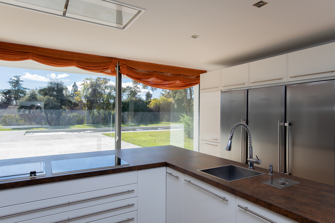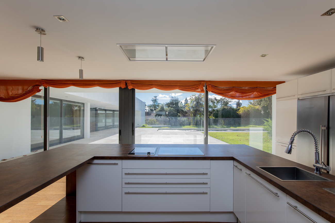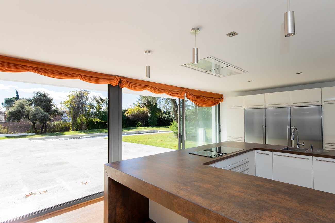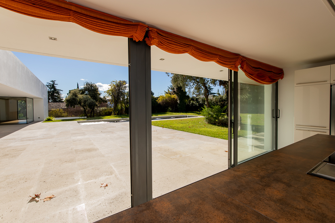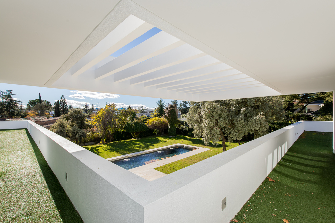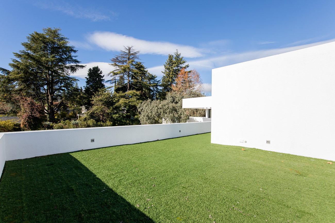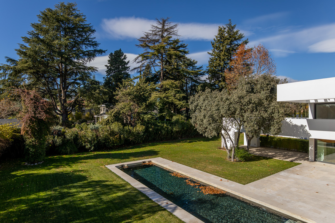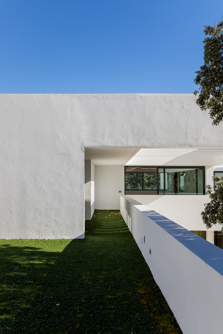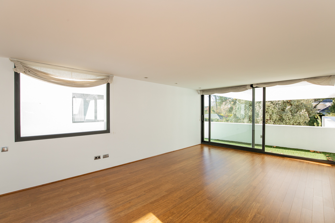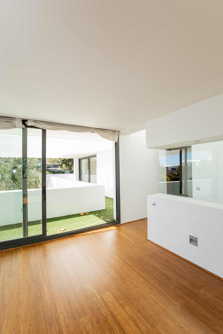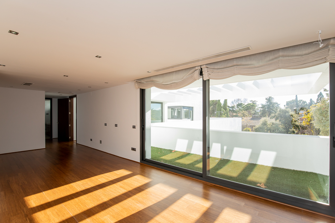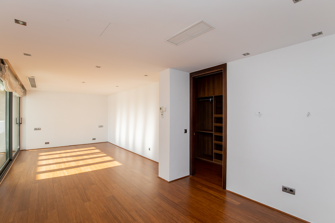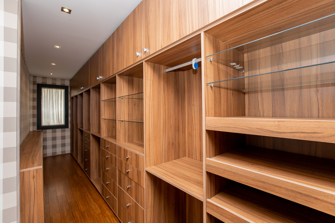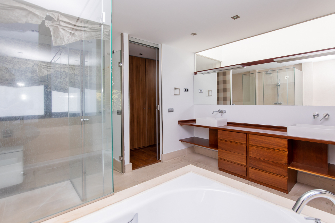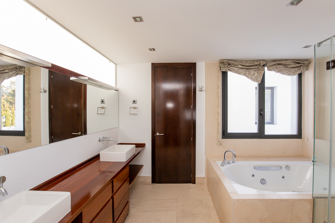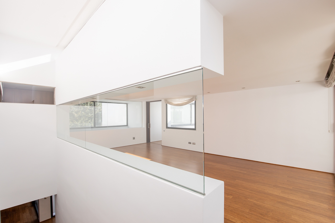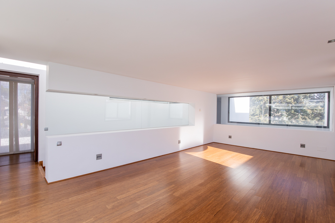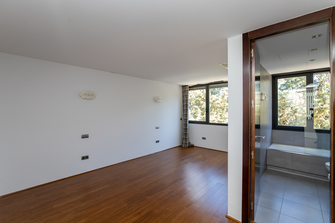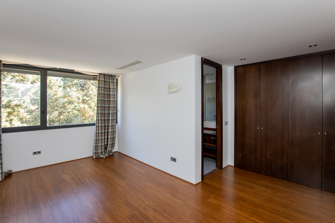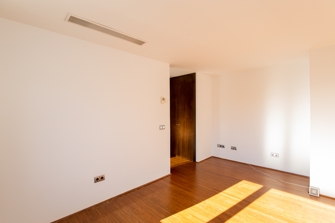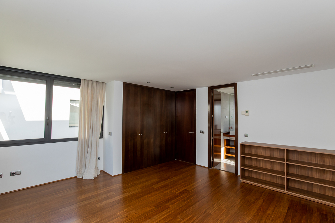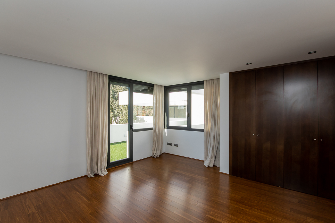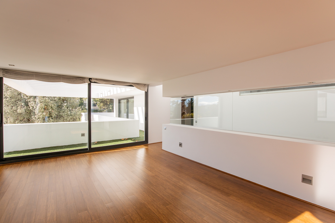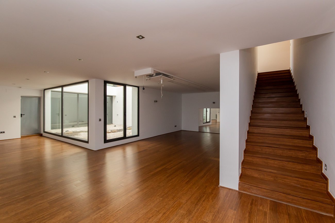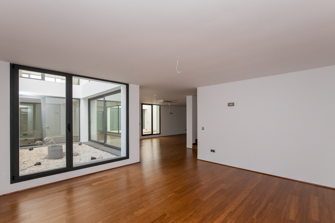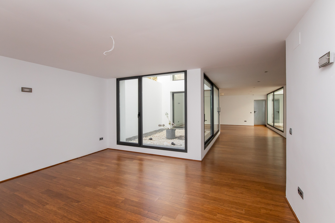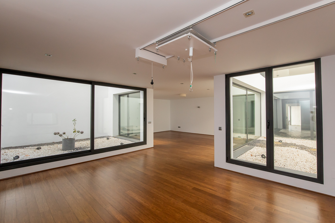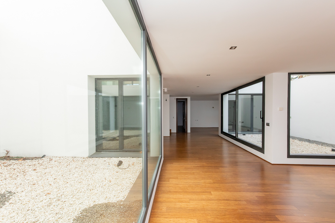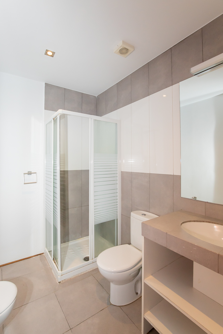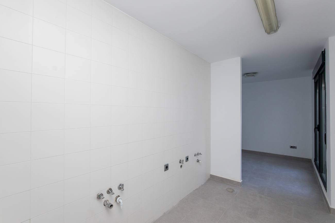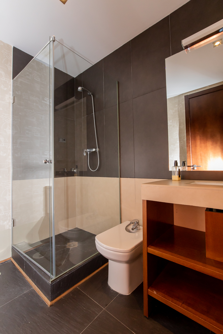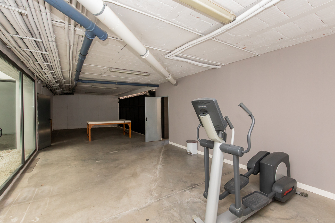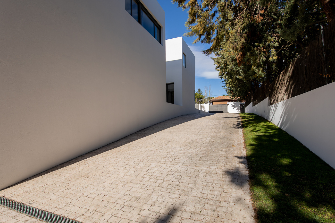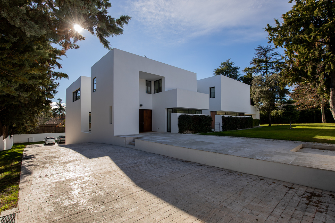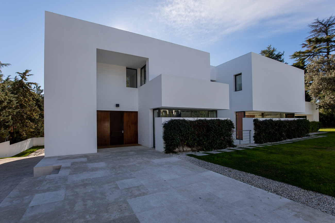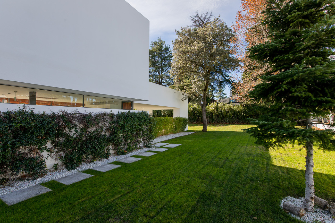Description
Splendid contemporary style house in La Florida.
Three floors skilfully distributed to enjoy and make the most of all the rooms of the house, perfectly integrated in the large consolidated garden that surrounds the house.
Magnificent reception area, with two lounges, cosy fireplace, dining room and access to the house’s large porch. Dream kitchen, perfect for receiving your guests while you prepare the last details, or cooking with the family with direct views of the porch, the garden, the swimming pool and the social area.
In the private area there are 6 magnificent bedrooms with en-suite bathrooms and a large family living room.
Built in 2009, it has two English duckbills that, together with the large windows, bring a lot of light to the interior, as well as a large multipurpose area with capacity for 6 cars.
Three key words define it: comfort, spaciousness and beauty. Another way of living is possible and this house is an example of it.
Layout:
We access the house through a wonderful entrance door that leads us to a large hall, with ceiling height of 6 meters, open to the living room with double room and large windows facing south, overlooking the spectacular garden, with consolidated grove and pool, naturally inspired as a pond.
On this floor is located one of the most televised kitchens, the nerve centre of the house, perfect for long gatherings, very spacious, with total opening to the garden through huge sliding glass doors, designed with a large island of ceramic worktop with Corten steel effect and equipped with high-end appliances and office area. Guest toilet and large office with direct access to the garden, also ideal as an office to receive clients without having to go through the house, and work from home. The staircase plays an important role in the design and layout of the house. Sculptural and functional, it runs through the entire volume of the house, light, discreet and subtle. Going up one floor, we enter the rest area with two large areas separated by a large distributor, which serves as a living room or games room to leave on one side the master bedroom with two large dressing rooms and an en suite bathroom, equipped with shower and jacuzzi and on the other side three bedrooms, all with en suite bathrooms very spacious and bright. The four bedrooms are connected from the outside by a magnificent terrace, which surrounds the entire house and acts as a connecting thread between them while enjoying wonderful views. The perfect place to see without being seen.
Nature and landscape are present in all the rooms of the house. The lower floor is striking for its spaciousness and the three English patios that overflow with light, perfect for an urban vegetable garden, a chill out area or to do yoga in peace. It is a very complete room, designed as a play area, gym and also a guest area. Large service bedroom with en-suite bathroom, laundry area and storage room and garage with capacity to park up to six cars. A house designed for today’s life, adapted to the needs of tomorrow.
Details
- Reference THSRESMAD269
- Price 15000€
- Built area 730 sqm
- Bedrooms 6
- Bathrooms 6
- Location La Florida, Madrid Noroeste
Attributes
- Aerothermal
- Concealed air conditioning
- Garden
- Individual gas boiler
- Porch
- Storage room
- Swimming pool
- Underfloor heating
5 Stars
The property is located in one of the oldest, most exclusive and most traditional residential areas in Madrid.
Located in the northwest area, chosen by the most exquisite owners.
At the gates of Madrid, at km 13 of the road to La Coruña, bordering El Pardo, large plots of land where majestic homes from the 60s and 70s currently coexist with modern constructions of no more than three storeys, in a unique setting.
Living on the outskirts of Madrid requires being very well connected, close to the train station, shopping area, tennis club, church and magnificent traditional restaurants that maintain their essence as well as the most fashionable in the area of Valdemarin.
It is an area where different generations live together, giving way to younger families with a wide range of the best national and international schools.
The property enjoys all orientations with large south-facing windows that take advantage of all the energy and light provided by the sun throughout the year in a city with such a special light as Madrid.
Comfort, spaciousness and high-level design just a stone’s throw from Madrid, a demanding construction where these attributes coexist in perfect harmony. A unique opportunity to live in an environment of nature and architecture, only for the most demanding, a marvellous home to enjoy and live in.
Built in 2009, by the architect Otto Medem, the house is in a perfect state of conservation, as it has been updated during this time when necessary.
Natural materials are integrated into the interior in an exquisite way, slate, wood, glass and an additional intangible that is distributed throughout the house: tranquillity.
The hidden air conditioning, underfloor heating by aerothermics and its double chamber glass, as well as insulating us thermally, achieve this effect very sought after by its architects and highly valued in the Wellness Real Estate to provide greater wellbeing, energy savings and sustainability.
Magnificent construction with the best qualities, a great bet for La Florida, highly demanded for its proximity to Madrid giving way to the new generations with a clear tendency to seek more sustainable housing in green areas near the capital.
or book an appointment for viewing.
We will get back to you as soon as possible.
