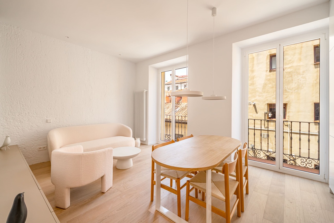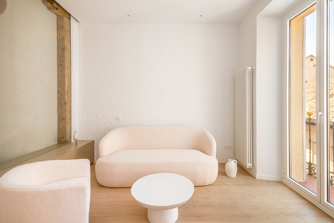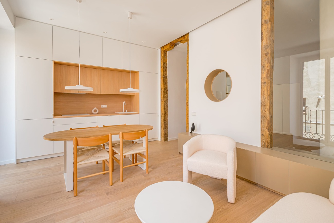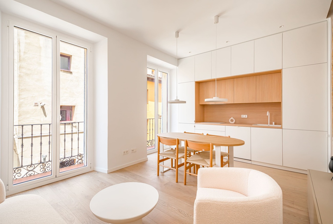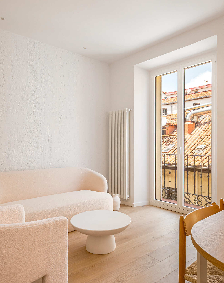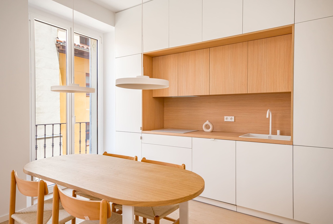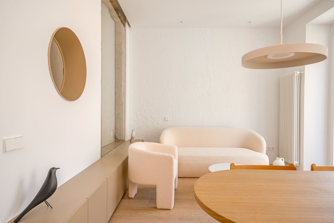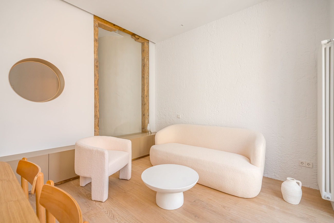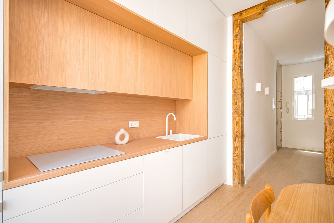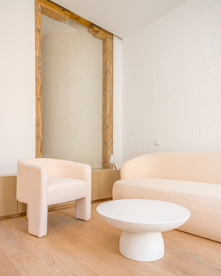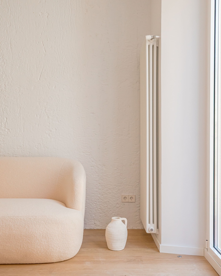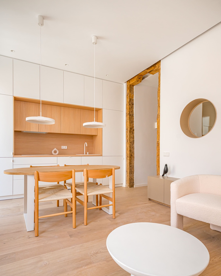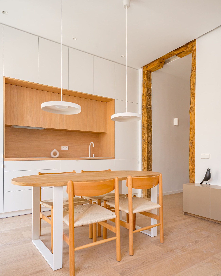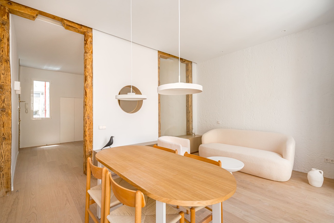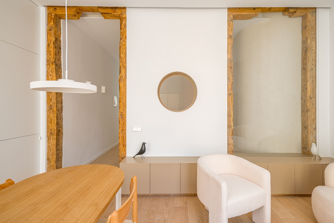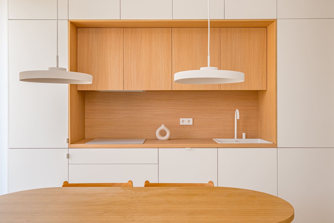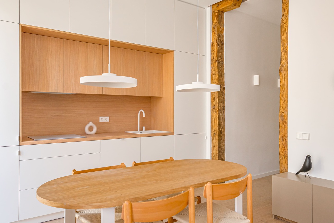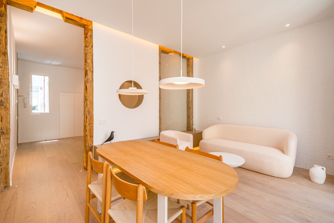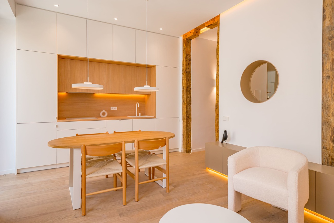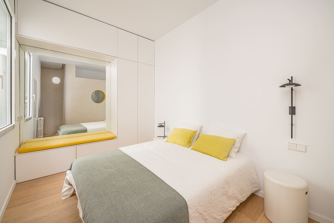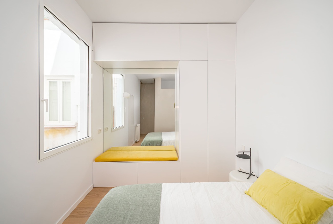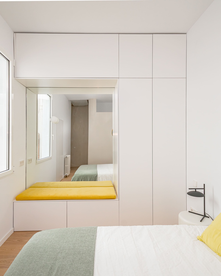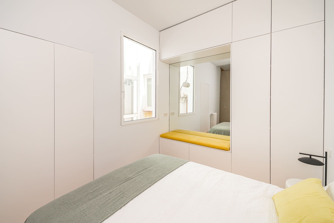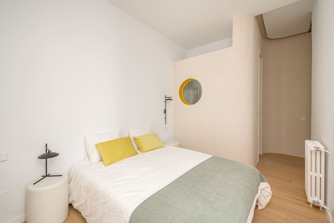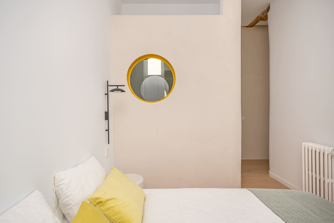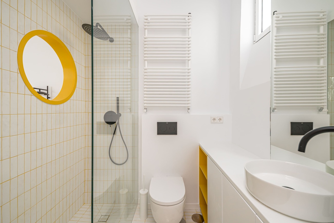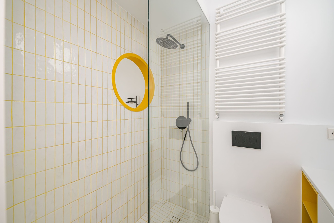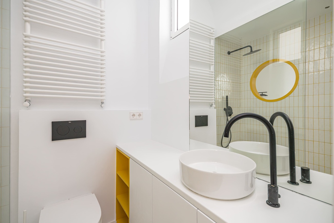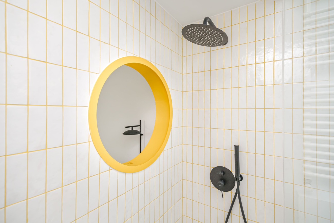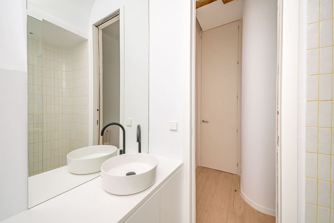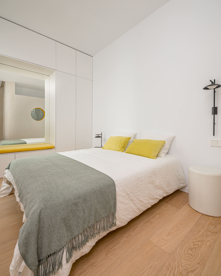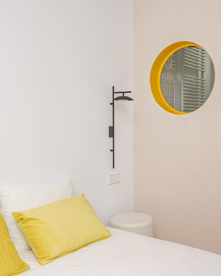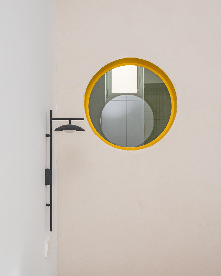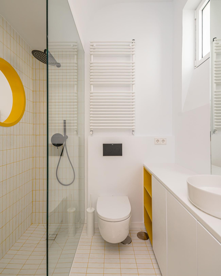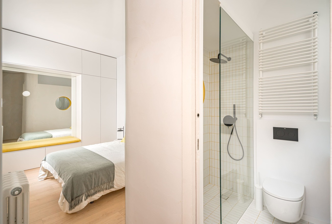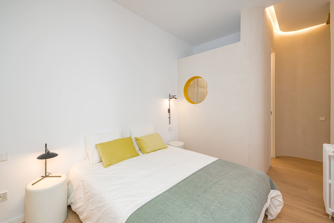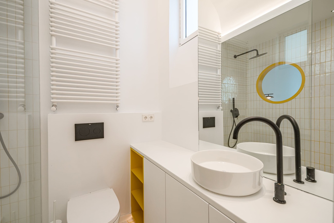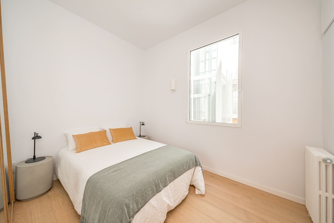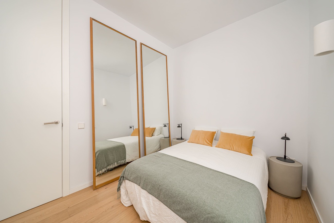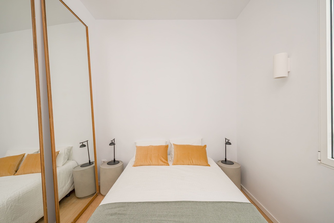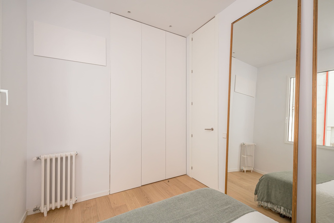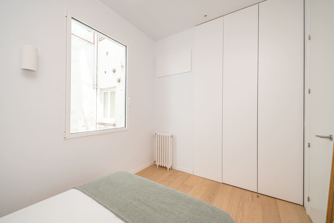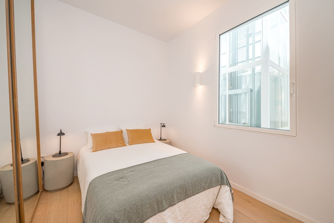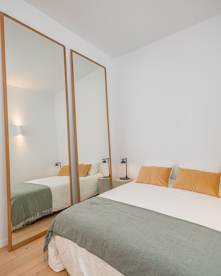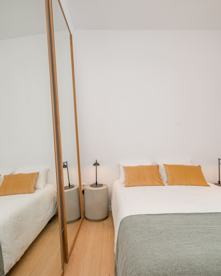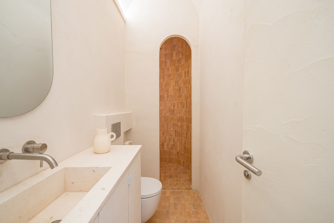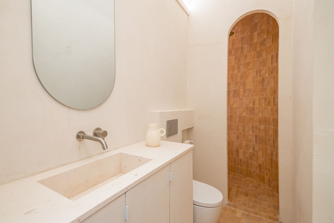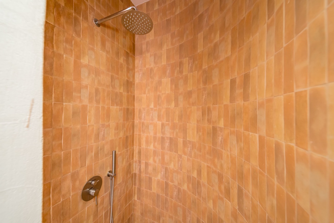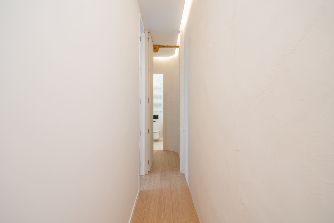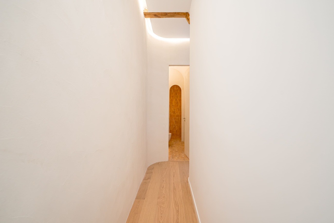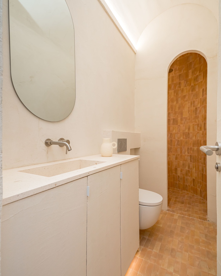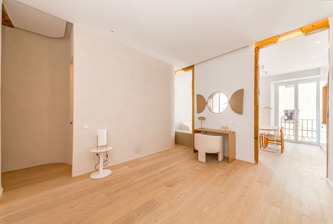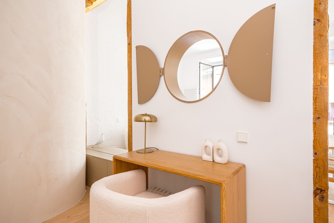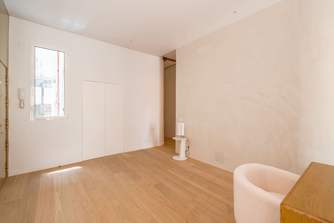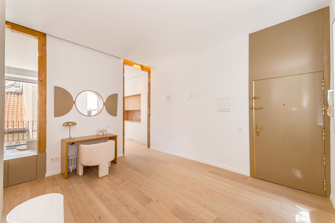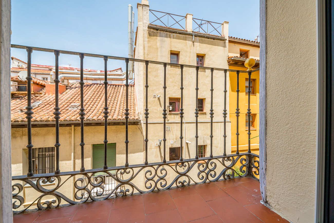Description
Located in a historic building in the heart of La Latina, this brand new property is much more than a home. A space where aesthetics and functionality intertwine naturally, giving rise to a warm, contemporary and profoundly Madrilenian atmosphere.
Exterior and full of light, this home maintains its original soul thanks to its exposed wooden structure and imposing 3.10-metre ceilings. Its two balconies open onto the street act as small urban stages, connecting the interior with the living essence of the neighbourhood.
It has a storage room and is sold furnished.
Layout:
The layout flows in an ‘open-space’ format, articulating kitchen, dining room and living room in the same space. This open-space configuration invites life to flow naturally, without stridency, allowing every gesture – whether cooking, conversing or relaxing – to be framed in a constant dialogue.
The master bedroom has an en-suite bathroom, accompanied by a guest bedroom with built-in wardrobe, full bathroom and a glazed modular space that can be transformed into an office or third bedroom.
This form of distribution reinforces a contemporary living where aesthetics find purpose in functionality, and each environment becomes a perfect setting for urban living.
For more detailed information, we invite you to visit our 5 star section, which you will find further down on this page, after the images.
Details
- Reference THSSESMAD0896
- Price 875000€
- Built area 93 sqm
- Bedrooms 3
- Bathrooms 2
- Location Palacio-Austrias, Madrid
Attributes
- Air conditioning
- Ceiling heights of more than three metres
- Equipped kitchen
- Furnished
- Individual gas heating
- Storage room
5 Stars
One of the main attractions of the central area is undoubtedly the well-known Madrid de los Austrias. It is not a neighbourhood in itself, but it is delimited as a primitive medieval layout initiated by the House of Habsburg since Charles I and especially by Philip II. In this area we can find one of the most historic monuments in the whole city. This street, with its unmistakable medieval layout, has a significant historical and artistic heritage, with old palaces from the 18th century, such as the one that houses this house. The shopping and restaurant offer is very good, with traditional restaurants and popular shops alongside other more avant-garde options.
West, thanks to this arrangement, the sun bathes the space in golden light at the end of the day.
This property is a unique piece in the heart of La Latina, where history and design coexist with contemporary sensibility. It has been refurbished with an author’s eye: 3.10 m ceilings with exposed wooden structure, custom-designed furniture and a fluid layout that connects the aesthetic with the functional. Natural light bathes every room, while its balconies open up the interior to the lively pulse of the neighbourhood. A home that is experienced as an architectural work tailor-made for today’s lifestyle.
Newly refurbished to a high standard, particular care has been taken to create a warm, detailed and energy-efficient lighting system. High quality materials such as limestone worktops and ‘push’ and ‘soft stop’ fittings.
The Austrias quarter is always a safe value, sustainable over time, due to its undoubted historical importance and the investment that has been made in recent times in the refurbishment and renovation of façades, streets and squares.
or book an appointment for viewing.
We will get back to you as soon as possible.
