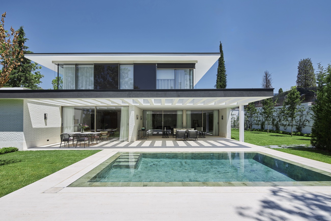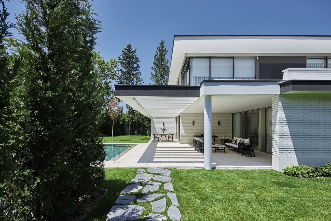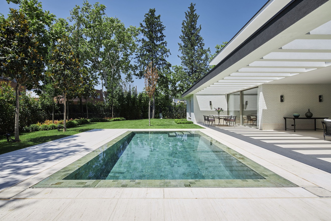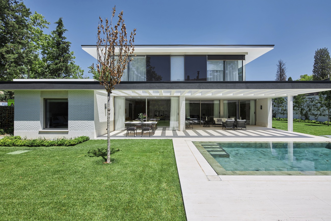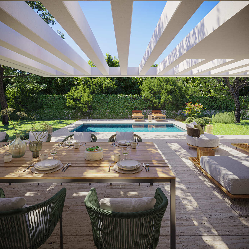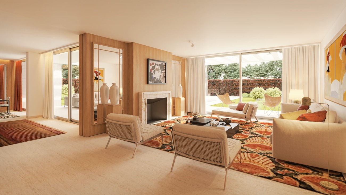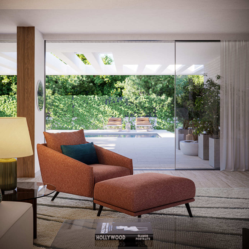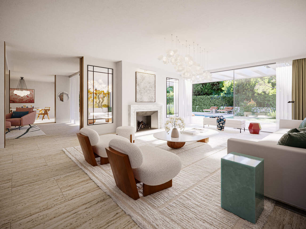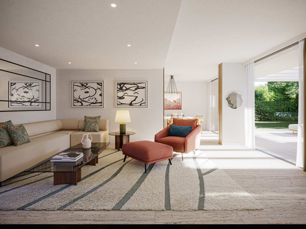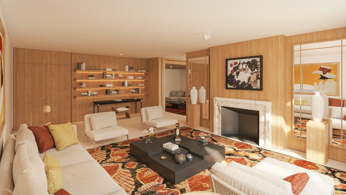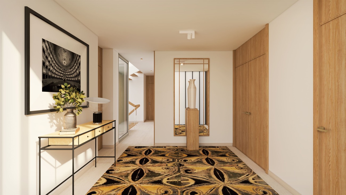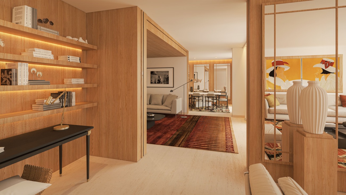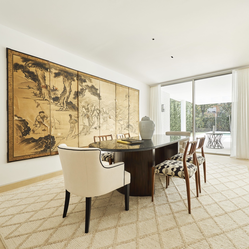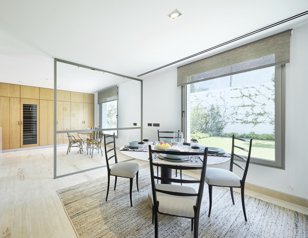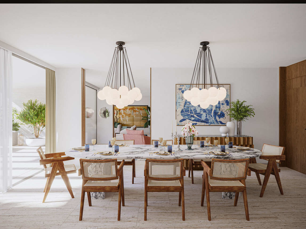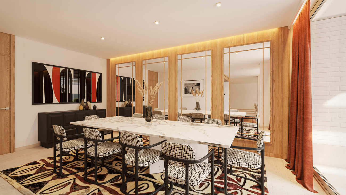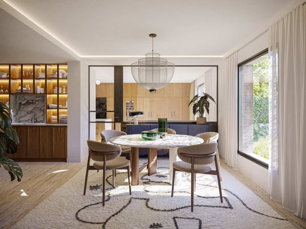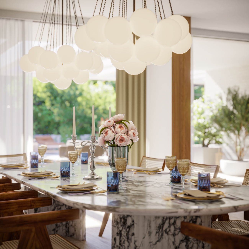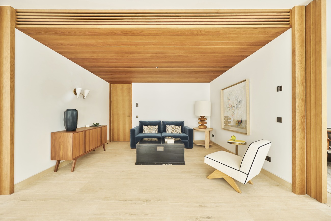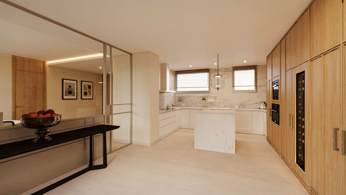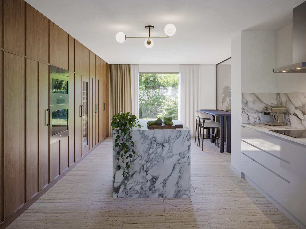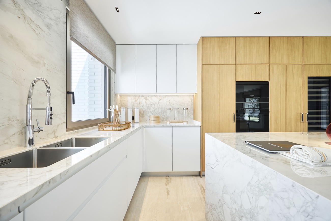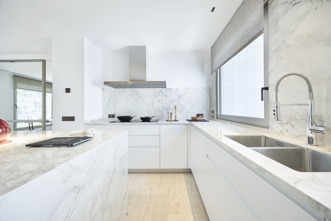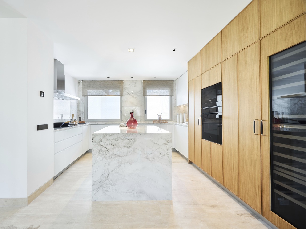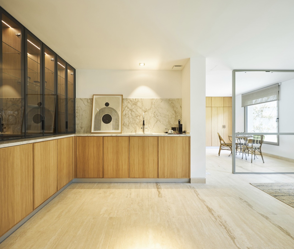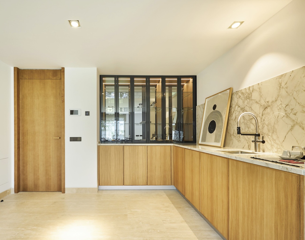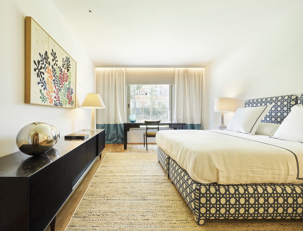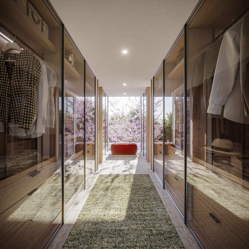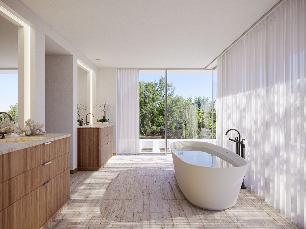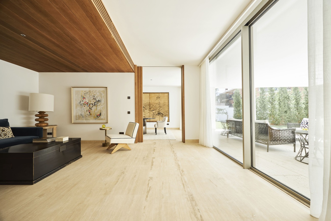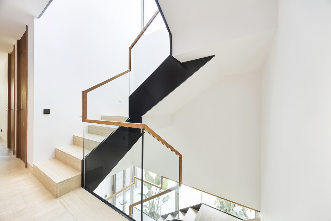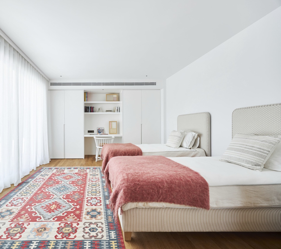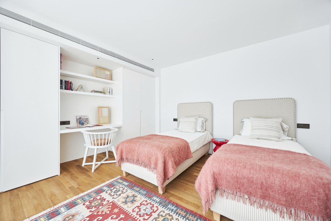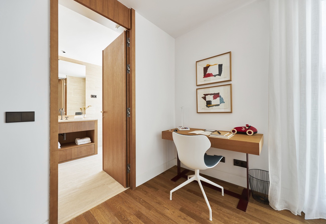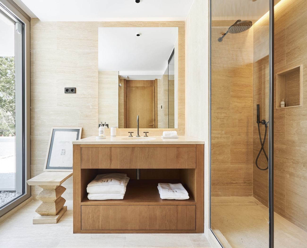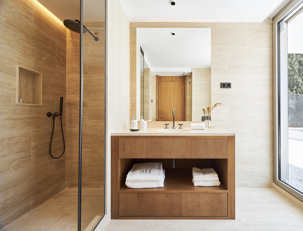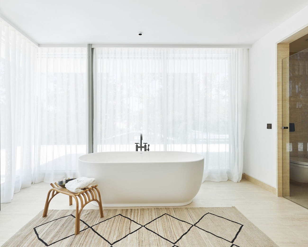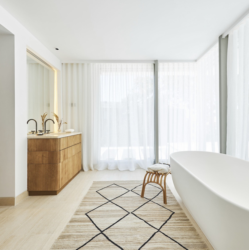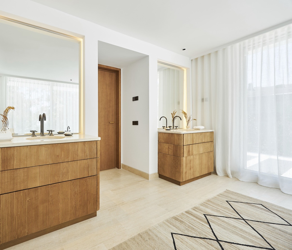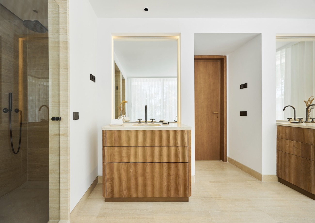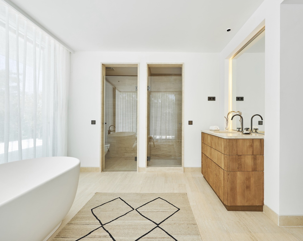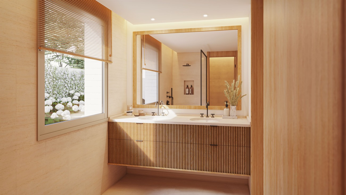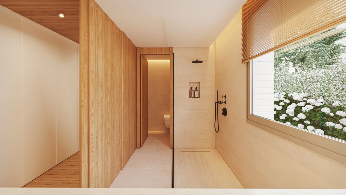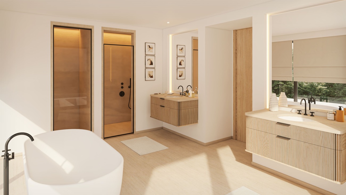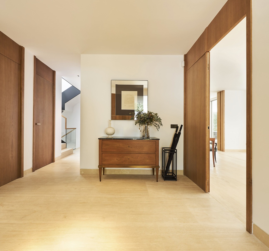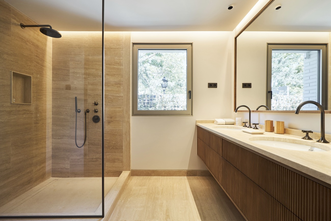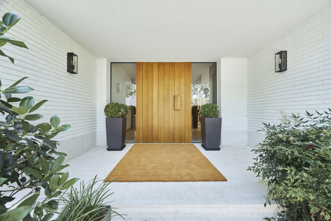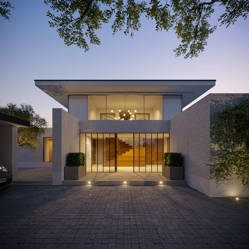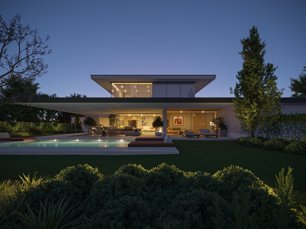Exclusivity, style and signature design in Aravaca
Description
Magnificent single-family homes designed by the prestigious Rafael de la Hoz studio, in a gated development of ten signature homes, with the unmistakable stamp of Single Home, a benchmark in new construction in recent years, at the forefront of the most sought-after developments.
Located in one of the main streets of the classic area of Aravaca, they offer the possibility of acquiring an ambitious off-plan project, which can be personalised to a certain extent in the early stages, with a package of optional extras.
They are delivered finished to the highest standards and with a layout that optimises the space to the maximum to allow for fluid circulation, visual connection between different rooms and maximum luminosity, through its huge windows and floor-to-ceiling sliding doors, with top-of-the-range carpentry.
These 5-bedroom homes on plots ranging from 930 m2 to 1,200 m2, are surrounded by a beautiful garden with a swimming pool, an English patio that radiates light into the interior and a surface area of porches and terraces of around 90 m2. In addition, there are parking spaces for four cars.
A real luxury, within the reach of the most demanding, in one of the most attractive areas of the capital’s surroundings, in continuous revaluation.
Layout:
We access the ground floor, with a built area of 290.90 m2, through an imposing hall, clad in wood, which welcomes us from the first moment.
There is a large hall distributed in several connected areas of living room, dining room and sitting area, facing the garden that surrounds the house and provides privacy and isolation.
The large designer kitchen has a central island, a dining area and is equipped with top of the range appliances.
On this floor there is a guest suite with a bathroom, a large dressing room and a toilet.
Upstairs is the private area with three comfortable en-suite bedrooms with ample wardrobe space, the master bedroom with dressing room, large bathroom with shower and bathtub and a sitting area.
In the basement there are two service bedrooms with living area, laundry, storage room and utility room.
The property has parking space for four cars.
Real photos and renderings.
For more detailed information, we invite you to visit our 5 star section, which you will find further down on this page, after the images.
Details
- Reference THSSESMAD0N0765
- Price Ask us
- Built area 545 sqm
- Plot area 1200 sqm
- Bedrooms 5
- Bathrooms 6
- Location Aravaca, Madrid Noroeste
Attributes
- Aerothermal
- Concealed air conditioning
- Equipped kitchen
- Garage for four cars
- Garden
- Porch
- Separate laundry room
- Storage room
- Swimming pool
- Terrace
- Underfloor heating and cooling
5 Stars
This development is located in one of the residential streets of the most classic area of Aravaca, which belongs to the district of Moncloa (a neighbourhood in Madrid). It has good connections to reach the centre of the capital in 15 minutes, leafy public parks, quiet residential areas with their gardens and all the necessary services, including some of the best hospitals, which have made it over the years one of the most exclusive and traditional areas of Madrid.
The properties are north facing in the garage and kitchen area, south facing in the porch and east facing in the living room and swimming pool. They enjoy cross-lighting throughout the day thanks to their open-plan layout and the English patio in the interior area, which covers all three floors, including the basement.
Magnificent opportunity to acquire a first class new building, designed by one of the most renowned architects in our country, with the hallmark and qualities of Single Home, to start a new life in style, in one of the favourite areas of Madrid families, in a single-family home with garden and swimming pool, in a private development of 10 units. A dream that you can make your own.
The homes have been designed to accommodate a family life, with all the comfort, style, design and qualities and a distribution that optimises space and circulation to the maximum, making the most of every corner. Noble materials such as wood cladding and stone floors and first class installations, thermal and acoustic insulation, German Schüco carpentry, aerothermics, installation room, storage room, terrace, English patio, porch, garden and swimming pool, with parking for four cars.
Aravaca is one of the most sought-after areas of Madrid due to its proximity to the centre, with all the necessary services, green areas and magnificent homes with gardens, which add character and exclusivity. Buying a new building with the Single Home seal is nowadays a guarantee of quality, comfort, style and good taste, in constant revaluation.
or book an appointment for viewing.
We will get back to you as soon as possible.
