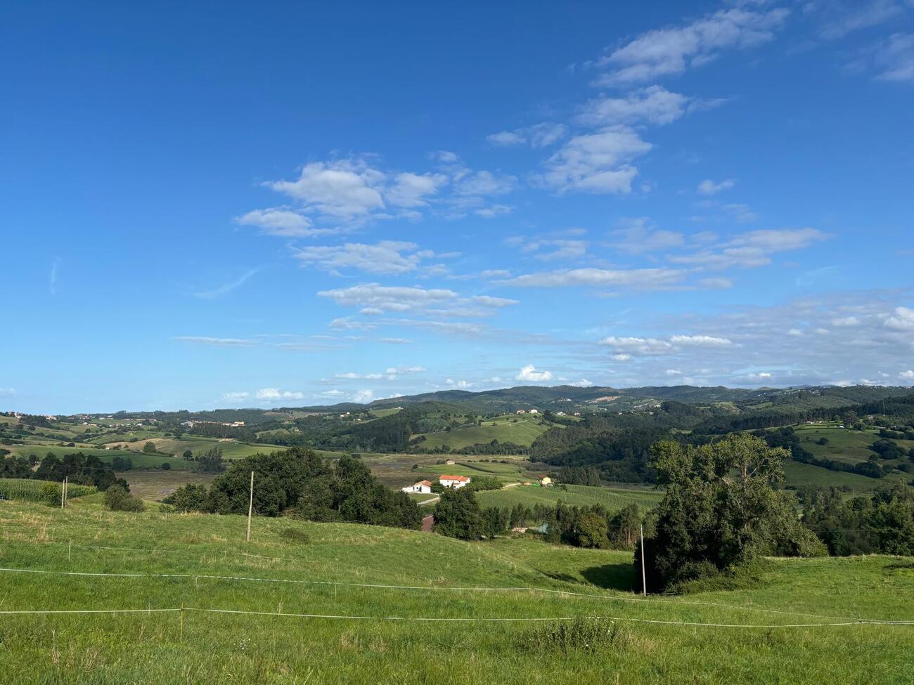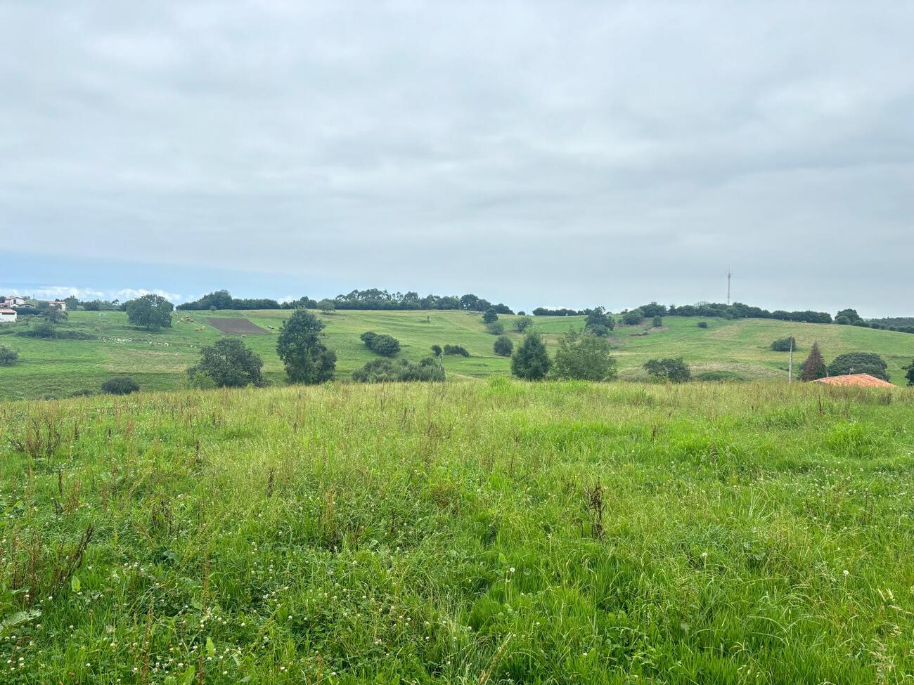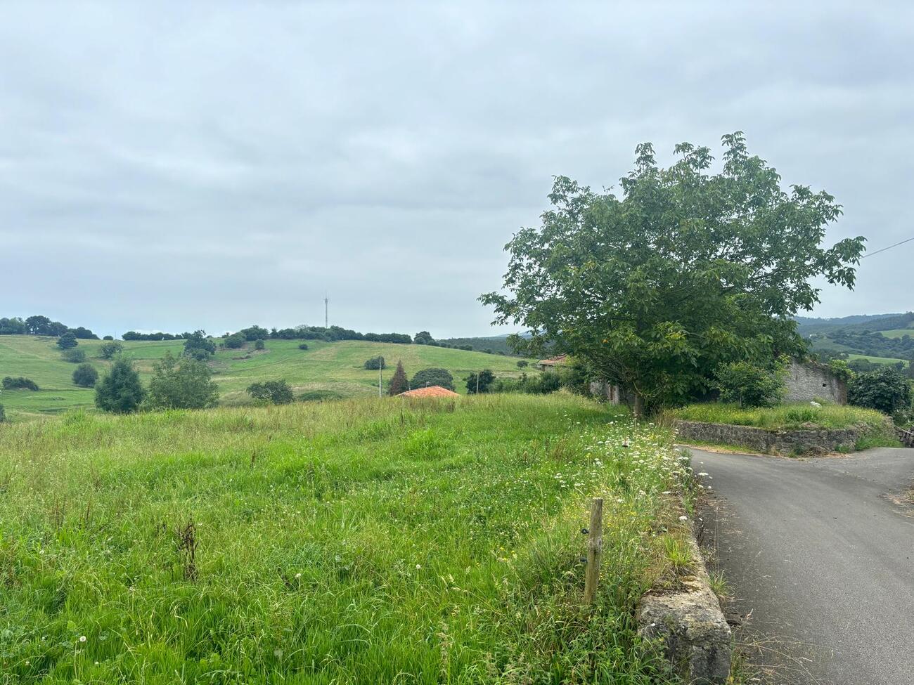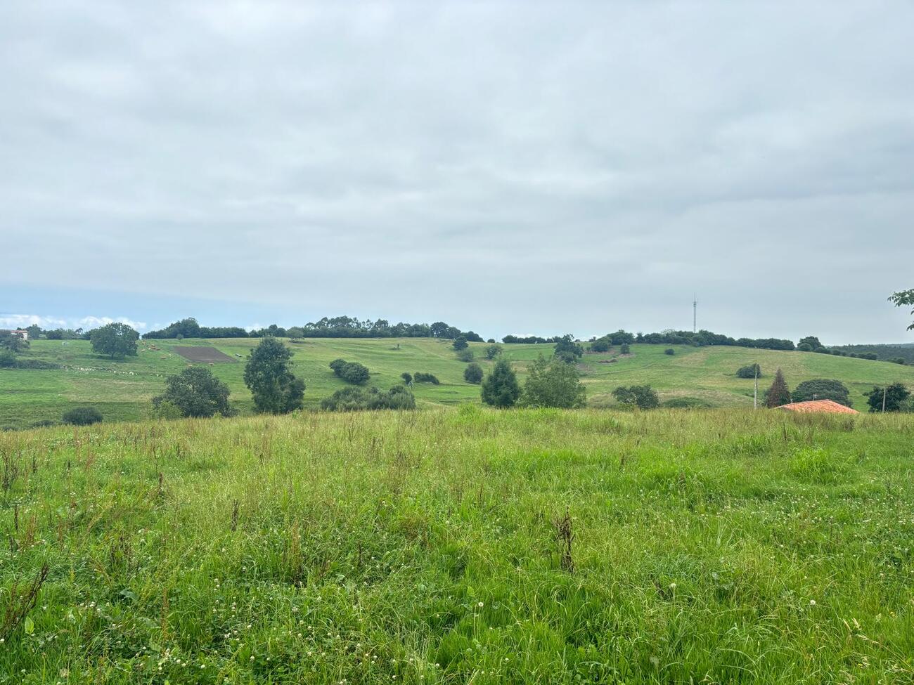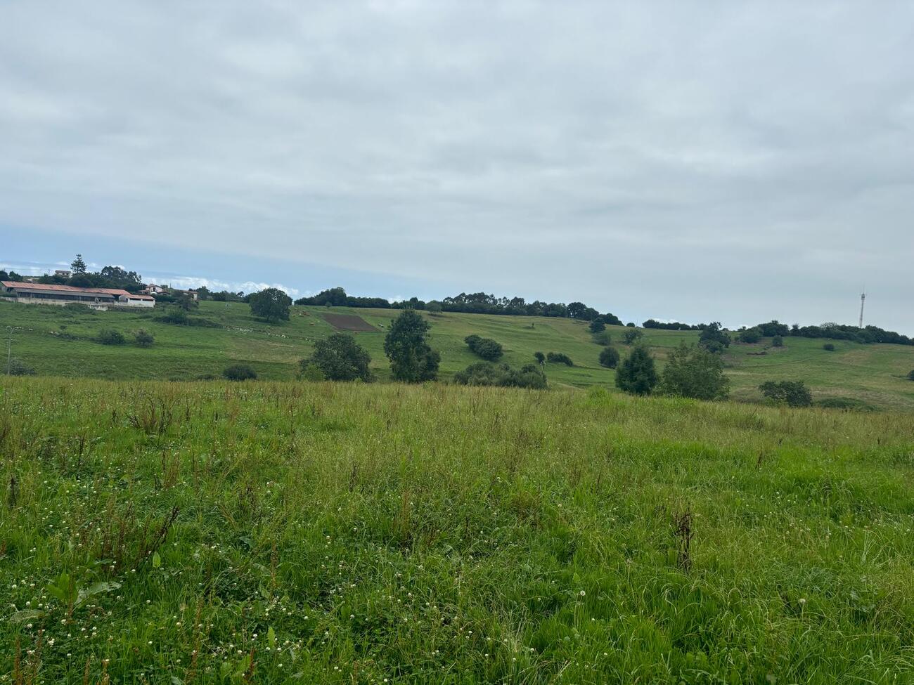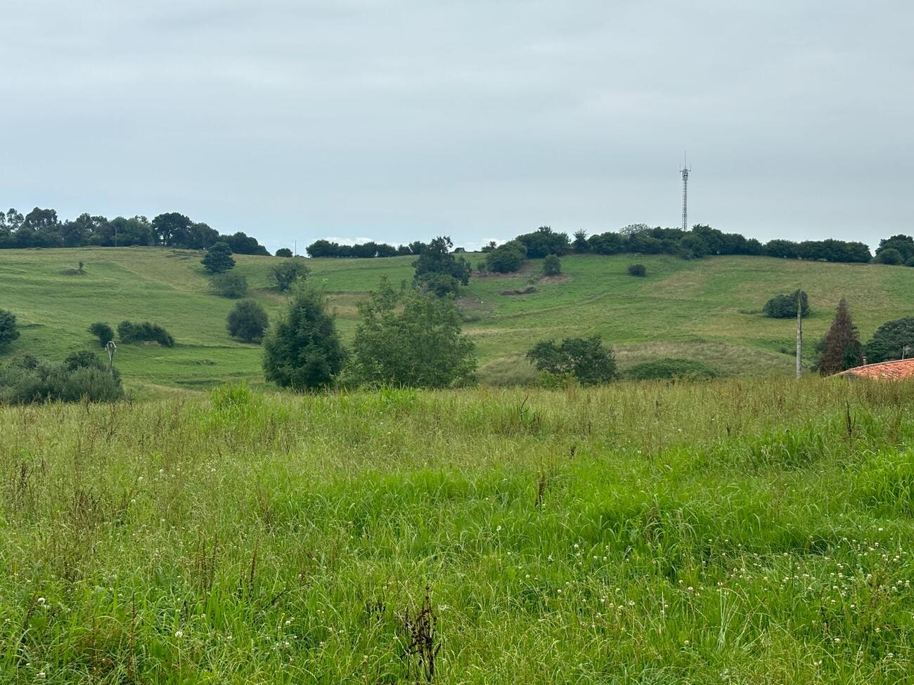Description
Extraordinary plot of land with a surface area of 2,781 m2 with authorisation from the Crotu and planning permission from Valdáliga Town Hall for the construction of a single-family house and a 500m2 tool shed. The property enjoys a very good location just a few minutes from the beaches of Oyambre, Gerra, Comillas and San Vicente, in a well-kept and very quiet environment.
Layout:
The basic project submitted envisages a detached building with a ground floor and an upper floor. Sloping hipped roof,
Ground floor: With access from the south façade through the private access road from PB Lamadrid-Peñía street. The floor is distributed as follows, main access with entrance hall in which the staircase and a courtesy toilet are located. On the left hand side there is a hallway with a boot room leading to a guest/servants bedroom with en suite bathroom.
The entrance hall is also connected to a hallway which leads to two day areas, on one side to the living/dining room and on the other side to a sitting room which precedes the two main bedrooms. From the living room, at double height, there is access to the two master bedrooms, each with an en-suite bathroom, and both of which also have double height. From the living room there is also access to two offices located on the double heights of the respective bedrooms.
On the other side of the house the living/dining room also has a double height and is directly connected to the kitchen, the latter of which can also be accessed directly from the entrance hall. Next to the kitchen is a small room used as a laundry area. These last two main rooms (living room and kitchen) have access to a covered porch that extends along the entire east façade of the house. All the rooms and bathrooms have natural lighting and ventilation through the façades.
First floor: The first floor is used for bedrooms, bathrooms and a small living room. The floor is distributed as follows, the staircase leads to a large space that serves both as a distributor and living room. In this large communicated space there are three different areas: a living room, a small office area with a fully equipped bar and another work area. All this room has natural light and ventilation through the windows on the south façade and two velux windows located above the living area.
For more detailed information, we invite you to visit our 5-star section, which you will find further down on this page, after the images.
Details
- Reference THSSESCAN0083
- Price 260000€
- Built area 500 sqm
- Plot area 2781 sqm
- Location Lamadrid, Cantabria
Attributes
- Views of nature
5 Stars
Lamadrid is a village in the municipality of Valdáliga, 6.5 kilometres from the municipal capital, Roiz, at an altitude of 115 metres. In this village of 428 inhabitants we can find the site of the cave of Las Anjanas, the church of San Martín, the Palace of La Campa consisting of a tower, mansion and chapel and the House of Diaz de Lamadrid. The plot is located in the La Peñía neighbourhood.
It has all orientations.
A plot with a privileged location, as it is next to the best beaches in the area. Just forty minutes from the capital, Santander, and another forty minutes from the Picos de Europa.
.
A plot in Lamadrid is a safe investment, due to the scarce supply that exists with the possibility of being able to build a house, in this location means having a secure real estate asset that does not suffer the fluctuations of the market in general that can affect other areas. A safe and sustainable value.
or book an appointment for viewing.
We will get back to you as soon as possible.
