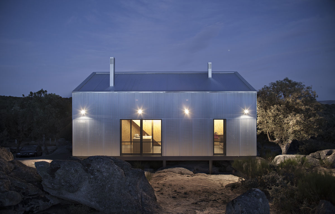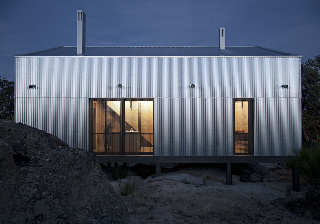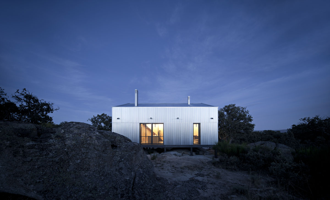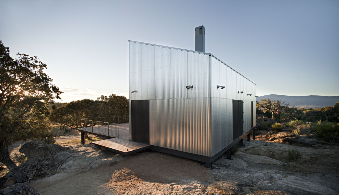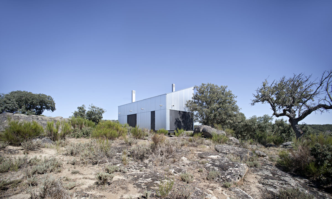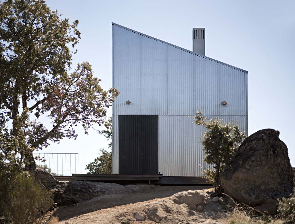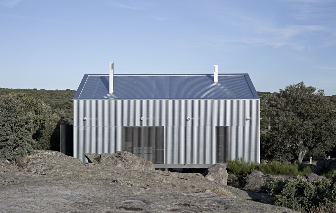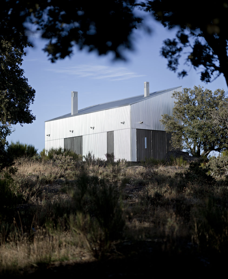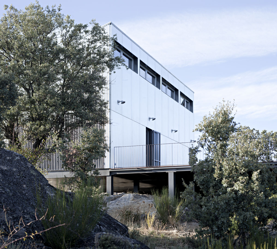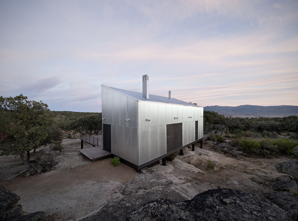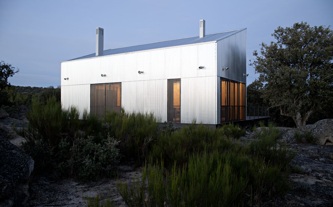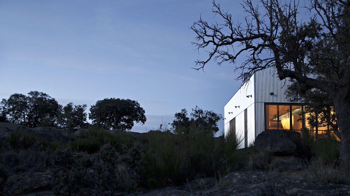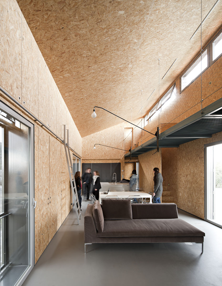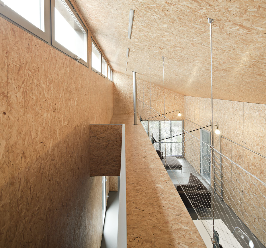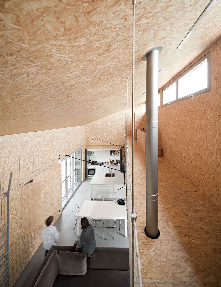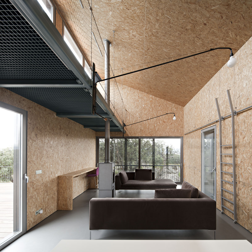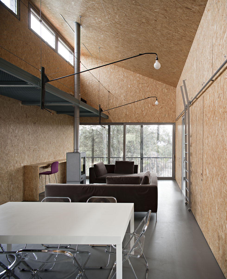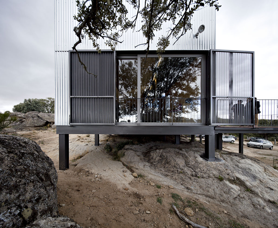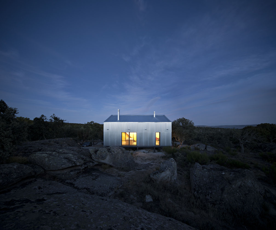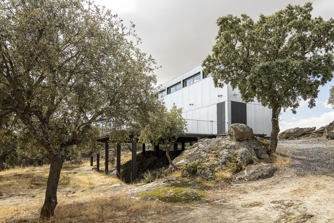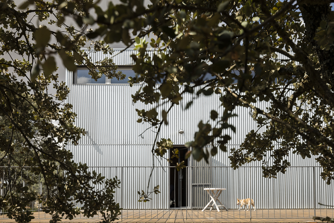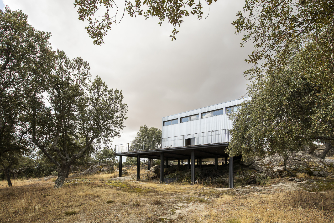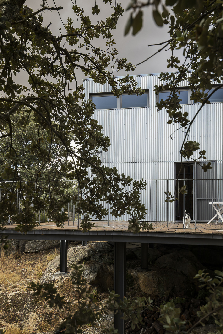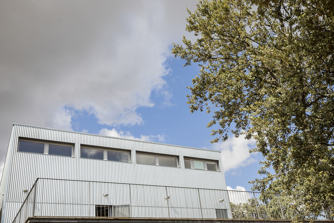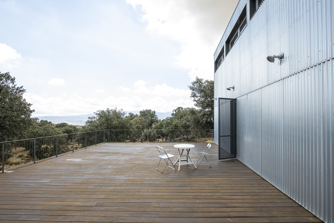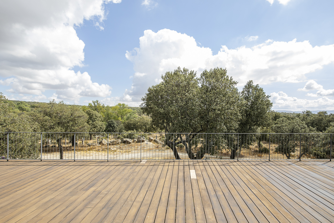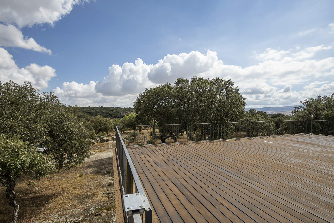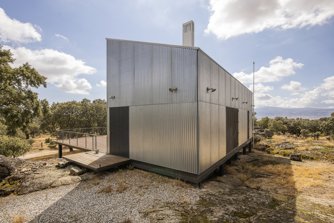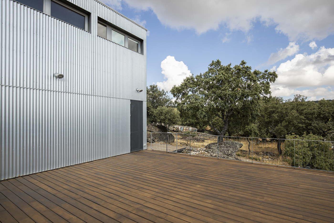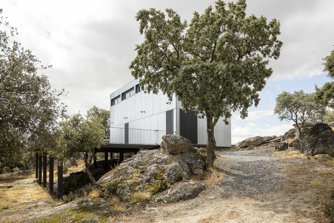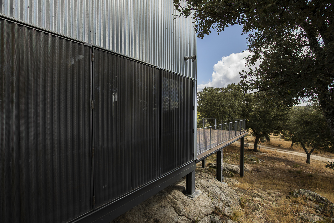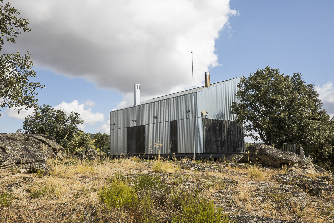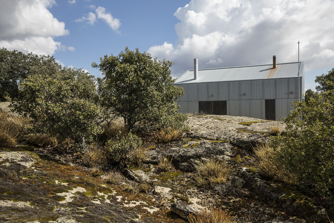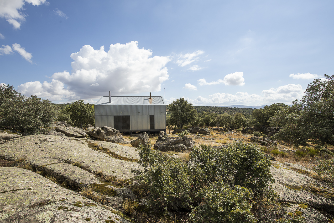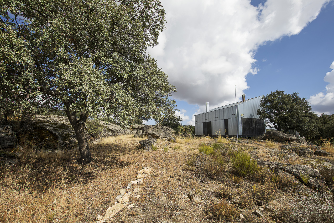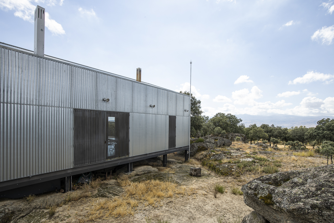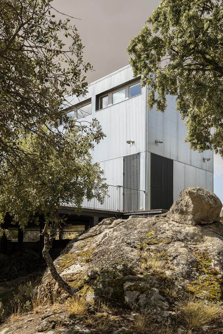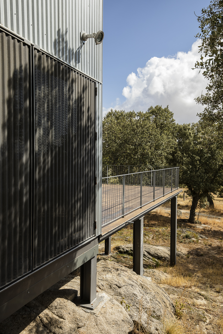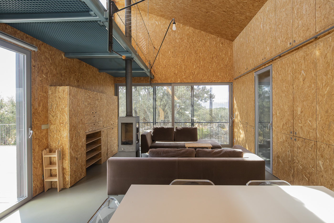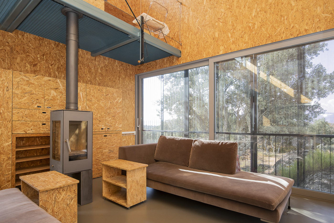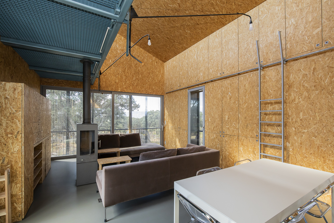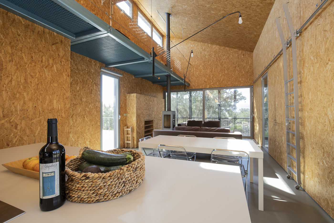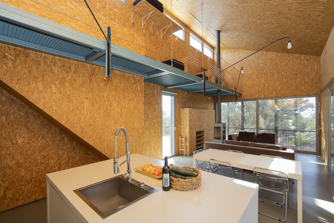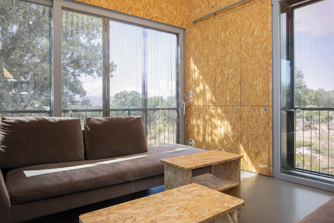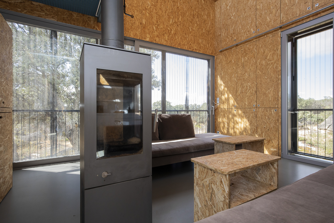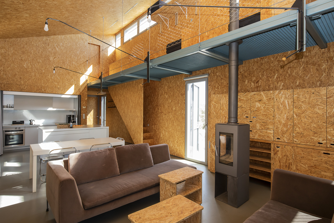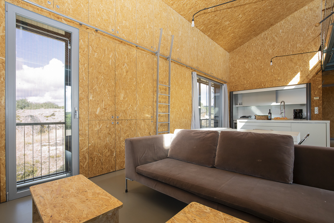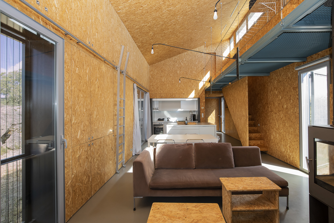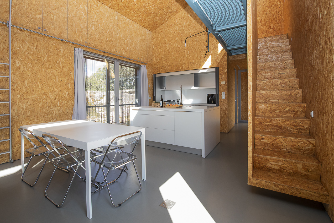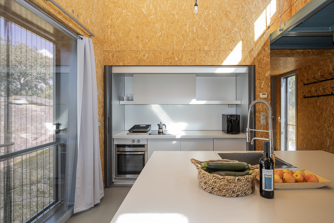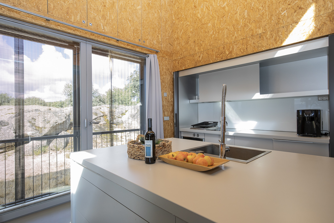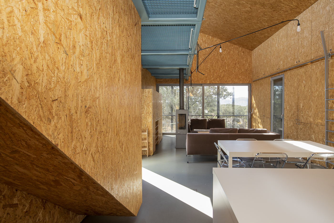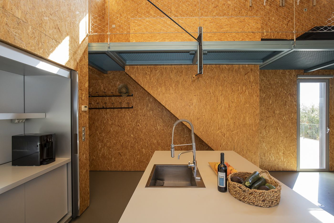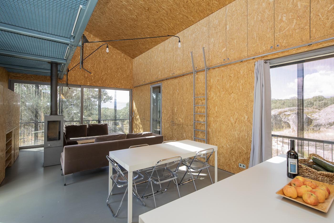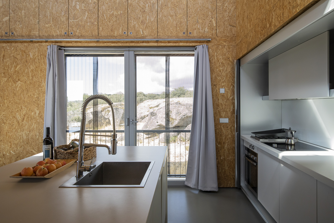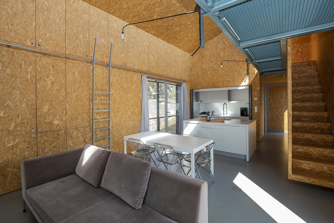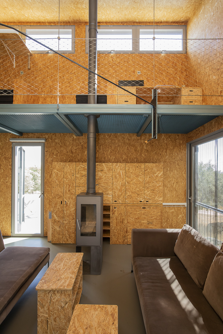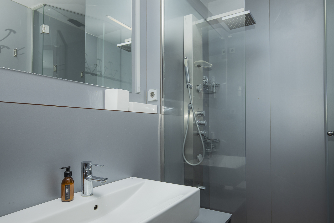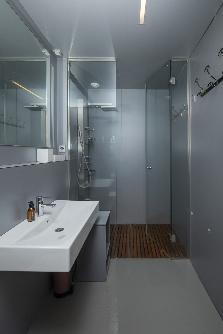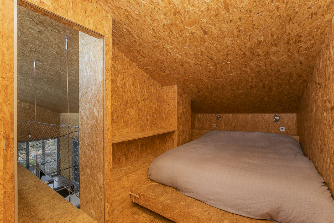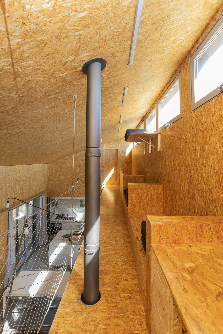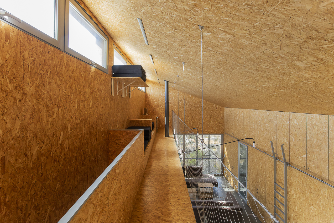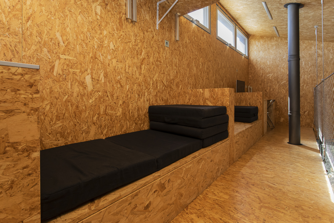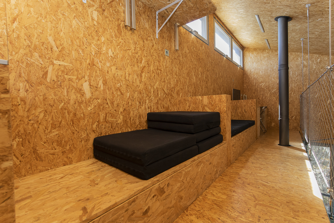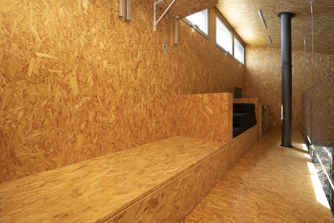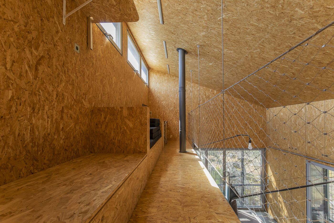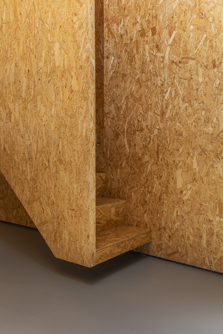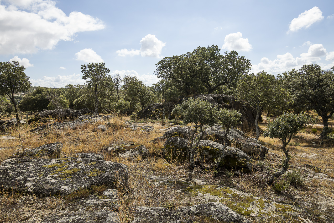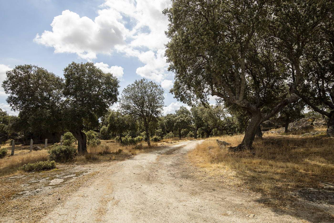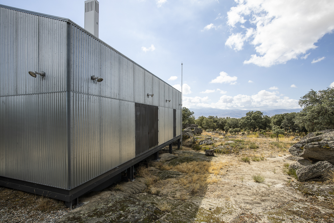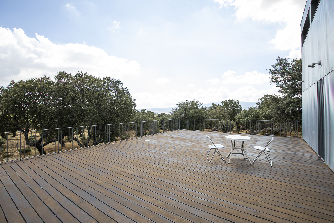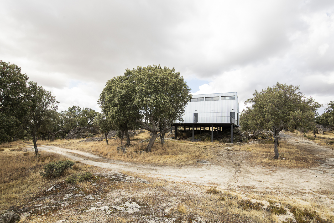Description
Designed by the prestigious architect Juan Herreros, Casa Garoza is an industrialised prototype adjusted to the principles of sustainability and contemporary needs. This house was a Finalist in the Spanish Biennial of Architecture and Urbanism, was selected for the FAD Awards and the Mies Van der Rohe Awards for Contemporary European Architecture, won the Construmat Award for Technological Innovation in 2011 and was awarded an AR House Award 2012, making this project a benchmark for modular industrialised housing.
It was conceived so that it could grow modularly and undergo extensions according to needs.
The house is set in two thousand private metres in Muñogalindo, Ávila. The landscape is a beautiful meadow bordering the Ibarrola Foundation. An artistic expression of Art and Nature, conceived and created by the Basque painter and sculptor Agustín Ibarrola Goicoechea, who, accompanied by his beloved wife Mari Luz, transformed this territory of rocks and holm oaks into a magical place, full of art and spirituality. In the area of the foundation we can see by appointment more than a hundred works by the artist and we will even find several rocks intervened by the artist in the area closest to the house.
Casa Garoza is much more than a 21st century cabin. Architecture, art and landscape come together in a unique experience with nature as a witness. The idea of placing this house integrated into the landscape between the hollow left by its rocks, as if it were an observatory of the environment in which it sits, without modifying it or intervening in it in the slightest, leads us to a sense of refuge, from where we can contemplate the vast pastureland as a spectator.
As an anecdote, the house was manufactured in a workshop and transported there in five lorries, being installed in a single day.
It is the spectator himself who defines his relationship with the environment. The house welcomes the guest, protects him, but offers him contemplative enjoyment. At Casa Garoza we will experience what it is like to live in a cabin of our times, raising our awareness of the ecosystem, which is now more relevant than ever. Comfort and awareness of sustainability go hand in hand in this experience that invites us to find the balance, as being in the middle of nowhere resources are limited, such as water, which has to be brought in a cistern, so it suggests a responsible consumption.
Distribution
The house is distributed on two floors and offers a cosy atmosphere thanks in part to the ecological conglomerate that covers its walls, while reinforcing thermal comfort. On the main floor we can find a large bathroom with shower, the living room, kitchen and dining room surrounded by large windows and access to a large terrace from where we can contemplate the spectacular views of the landscape. From there we can go down to the land or stay in the shelter in watchtower mode.
On the upper floor there is a bedroom connected to the walkway that leads to the living room with a double bed, which reminds us of the lofts of the traditional haystacks. On the same walkway there is a sofa built with the same ecological wood as the rest of the house with two comfortable mattresses that serve as beds, ideal for the little ones.
It is a house to enjoy as a couple or for small families who want to achieve a real disconnection, full rest, without noise or interruptions. An immersion in nature to reconnect with our loved ones and with oneself. The pleasure of reading, strolling while contemplating the works of art, chatting while listening to music from your record player while enjoying dinner in the best company or simply doing nothing, just letting yourself go and feeling. An architectural experience capable of inspiring and enriching the soul.
A resounding project, created with a complex and masterful simplicity. The country cottage of the 21st century.
Photography: Javier Callejas from 1 to 23. Rebeca Patillas from 24 to 88
Year of construction: 2010
Architecture studio: Estudio Herreros”.
For more detailed information, we invite you to visit our 5 stars section, which you will find further down on this page, after the images.
Details
- Reference THSTESAVI0002
- Price Ask us
- Built area 75 sqm
- Estate area 2 ha
- Bedrooms 1
- Bathrooms 1
- Location Muñogalindo, Ávila
Attributes
- Garden
5 Stars
Located between granite rocks and holm oaks, the landscape enhances the house in a special, almost magical way, being perfectly integrated into the environment. This house would not be the same without the surrounding environment and vice versa. A perfect symbiosis.
Natural textures define the feel of this house. Its 100% cotton sheets and towels are perfect to ensure comfort.
Smells of the countryside and aromatic plants that intoxicate you in every season… the most sensorial balm.
The house is perfectly equipped for gastronomy lovers. If you don’t cook, it’s because you don’t want to. We also recommend the best restaurants in the area.
Just the sounds of nature. The whisper of the breeze rustling in the branches already predisposes us to enter directly into the experience.
or book an appointment for viewing.
We will get back to you as soon as possible.
