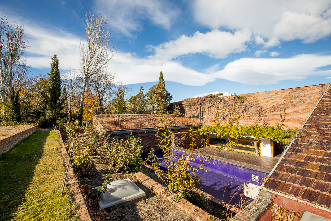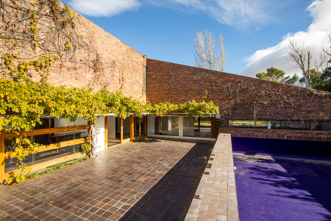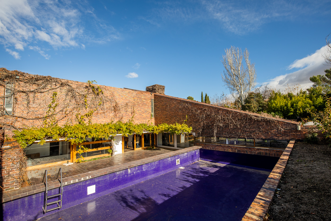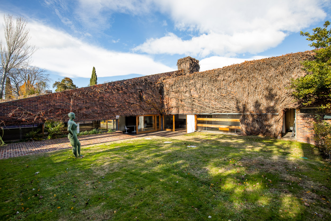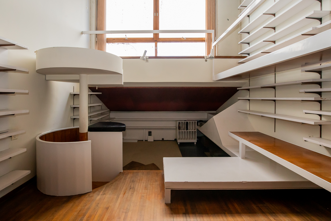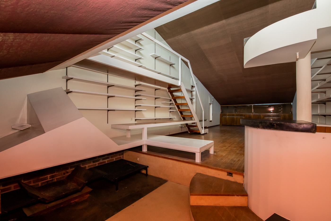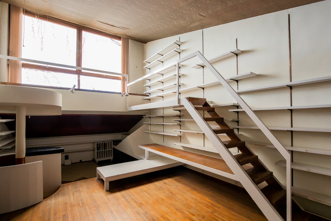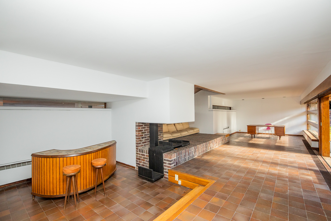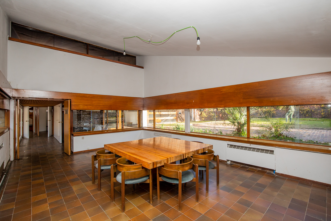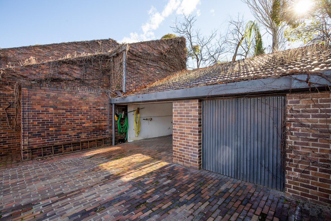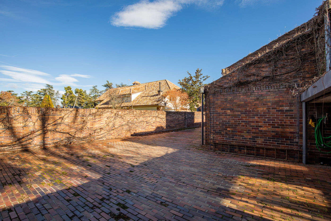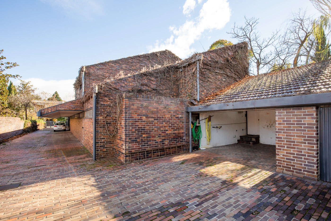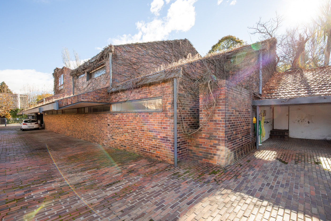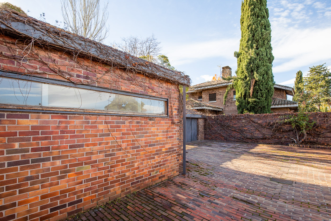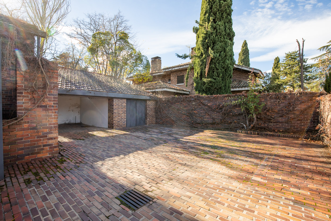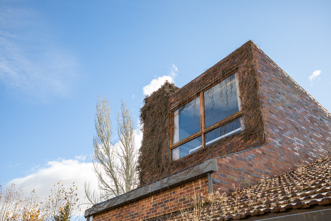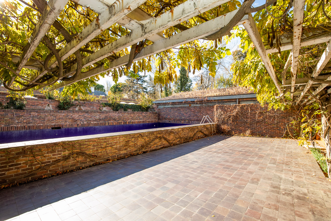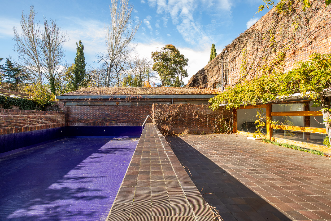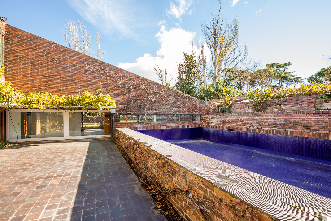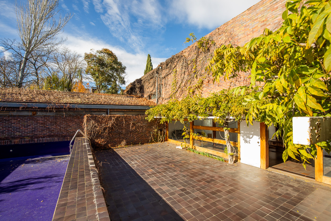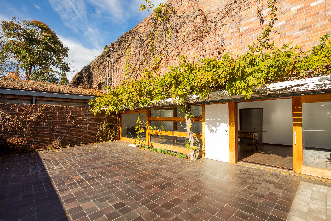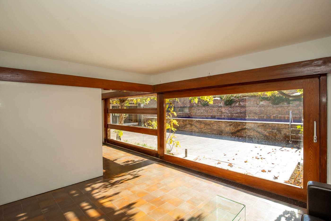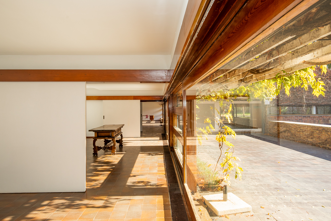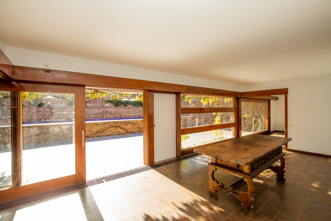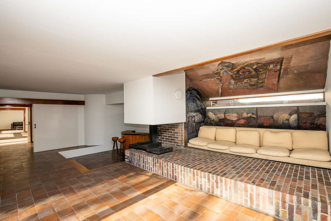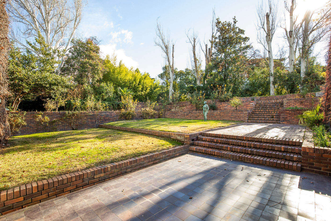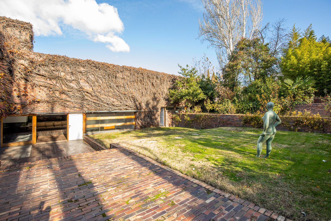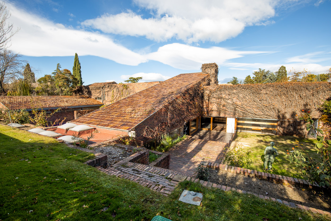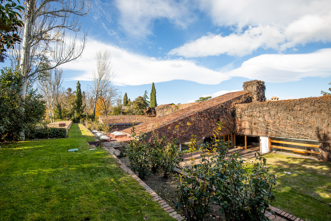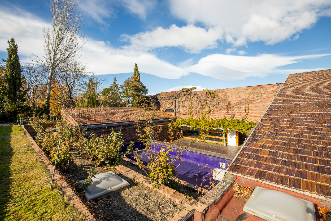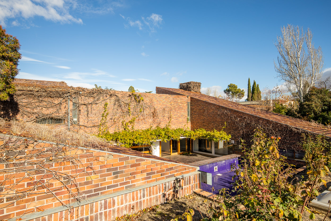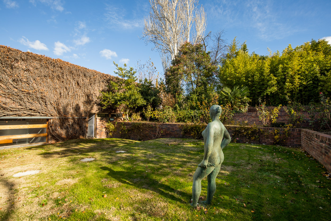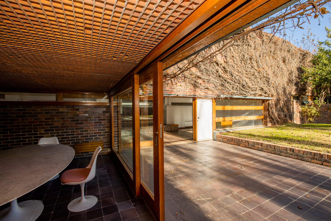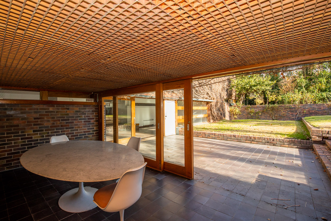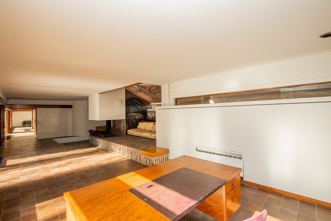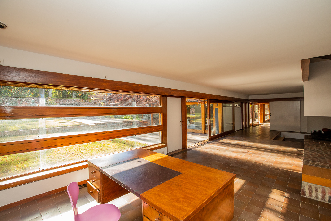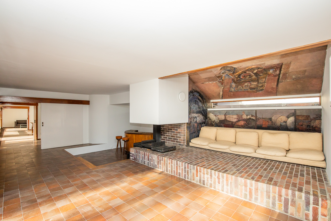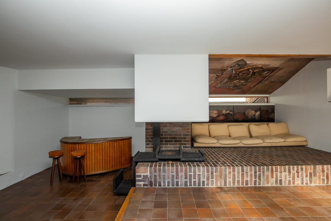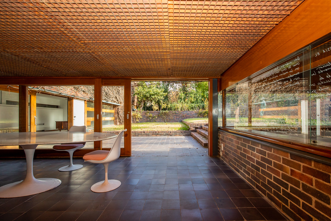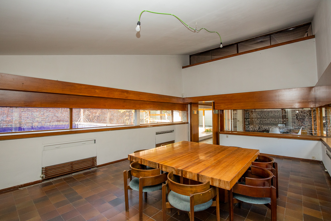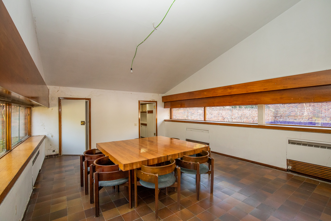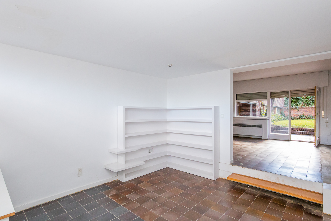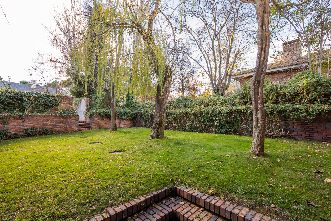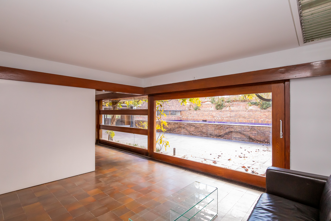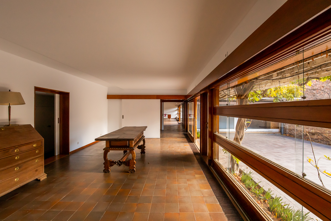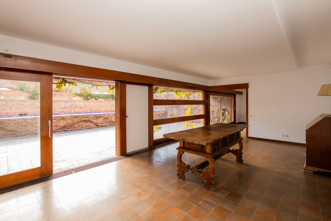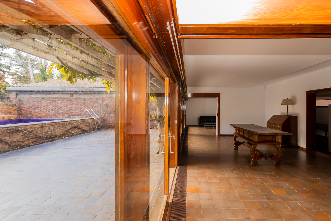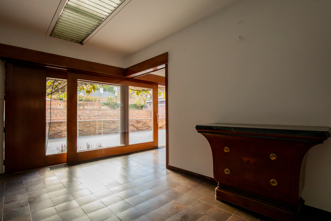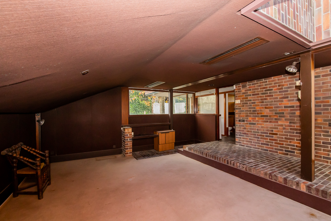Huarte House, a paradigm of contemporary architecture in Spain
Description
An avant-garde jewel of the 20th century. A refuge house that invites you to retreat and offers its inhabitants maximum privacy, camouflaging its façades with an exuberant display of nature.
A balanced house in its entirety where the atmosphere changes at times depending on the time of day and season. Probably one of the most photographed houses of our Spanish architectural panorama. An oversized work of art for today’s life destined to become a creative space for cultural dissemination, a coliving house ideal for dividing it internally into unique private dwellings with differentiated gardens and common areas or a sophisticated single-family home with ample recreational spaces, workplaces, etc.
Unique property of 1100 square metres of surface area on a plot of 2300 m2, located in Puerta de Hierro, one of the most established urbanisations in the capital. Designed in 1967 by the architects José Antonio Corrales and Ramón Vázquez Molezún on a corner plot, it consists of a succession of transversal bodies and courtyards conceived as intrinsic parts of the house, a compact and closed construction, like a citadel. A paradigm of contemporary Spanish architecture, it proposes independent interconnected spaces, micro-worlds that provide intimacy, associated with the different functionalities of the house.
Each of the house’s three landscaped courtyards has a different use: the eastern courtyard houses the entrance hall; the central courtyard contains the swimming pool and is mainly used for the family’s day-to-day life; the western courtyard is used for the bedrooms. To isolate these last two interior living areas from noise and views from other parts of the house, a service wing connects the main bedrooms with the dining room and closes off the second courtyard.
This open-plan space allows for fluid circulation between the rooms, which can be joined or separated by sliding doors. This quality of the space is enhanced by the brightness of the interior, facilitated by the large windows that open to the south and the garden.
Comfort, insulation, functionality and privacy give meaning to this construction. A perfect symbiosis of architecture and landscaping. An emblematic house, included in the National Plan of the 20th century, with an unbeatable location.
Layout:
The house is distributed in a single ground floor, with the exception of the main body or access, with an attic first floor where we find a very large library. On the other side of the central body there is a second attic area, a complete suite connected by a spiral staircase to the entrance hall and the living room, and to the master bedroom on the access floor. There is a corridor of about 120 m2 linking the two rooms, which was not fitted out at the time but could complete the surface area of the first floor.
On the ground floor, in the wing opposite the large living room with access to one of the landscaped courtyards, we find the spacious dining room, with access to the porch, central courtyard and the outdoor swimming pool.. Next we come to the bedroom area, the master bedroom en suite with its own sitting room and two bathrooms, plus two further en suite bedrooms, all leading to the third private garden patio of the house. The magnificent kitchen, of large dimensions, with an office, ironing room and laundry room and two service bedrooms, communicates with the dining room, closing the perfect circuit that runs through the house. Split air conditioning and oil-fired boiler.
It also has an accessible gallery that, in the form of a ring, runs through the basement of the entire house to facilitate drainage, the layout of the installations and their maintenance.
Details
- Reference THSSESMAD0265
- Price 4500000€
- Built area 1100 sqm
- Plot area 2300 sqm
- Bedrooms 6
- Bathrooms 7
- Location Puerta de Hierro, Madrid
Attributes
- Air conditioning
- Fireplace
- Garden
- Porch
- Storage room
- Swimming pool
5 Stars
A unique opportunity to acquire an emblematic architectural work, a project that in 1967 broke with the conventional approach to domestic housing in the 20th century, associated with small family structures. The Huarte House belongs to a group of large-format experimental dwellings, which provided unconventional socio-family living environments with a functional, spatial and interpersonal complexity that the minimal dwelling did not have.
A surface area of more than 1000 sq m, which could be updated as it was conceptualised or house a project of physical segregation in different interconnected modules perfectly isolated from each other.
The house has a comb-shaped floor plan, with two transversal wings comprising three courtyards that open onto a covered terraced garden. The structure is mixed, of reinforced concrete up to ground level and metallic in the rest; the enclosures are of exposed brick and handmade stoneware tiles; and the roof is a flat mauve-coloured tile laid on a Viroterm insulating slab.
The underground gallery allows direct access and maintenance of all the installations, as well as the insulation of the floor.
It needs a complete refurbishment, but it has a magnificent chassis, long-lasting and very up-to-date materials and multiple possibilities for updating, as a single dwelling or recreating independent spaces, something relatively easy thanks to the layout of the dwelling, which proposes interconnected mini-spaces in the manner of a citadel to house the different functionalities.
or book an appointment for viewing.
We will get back to you as soon as possible.
