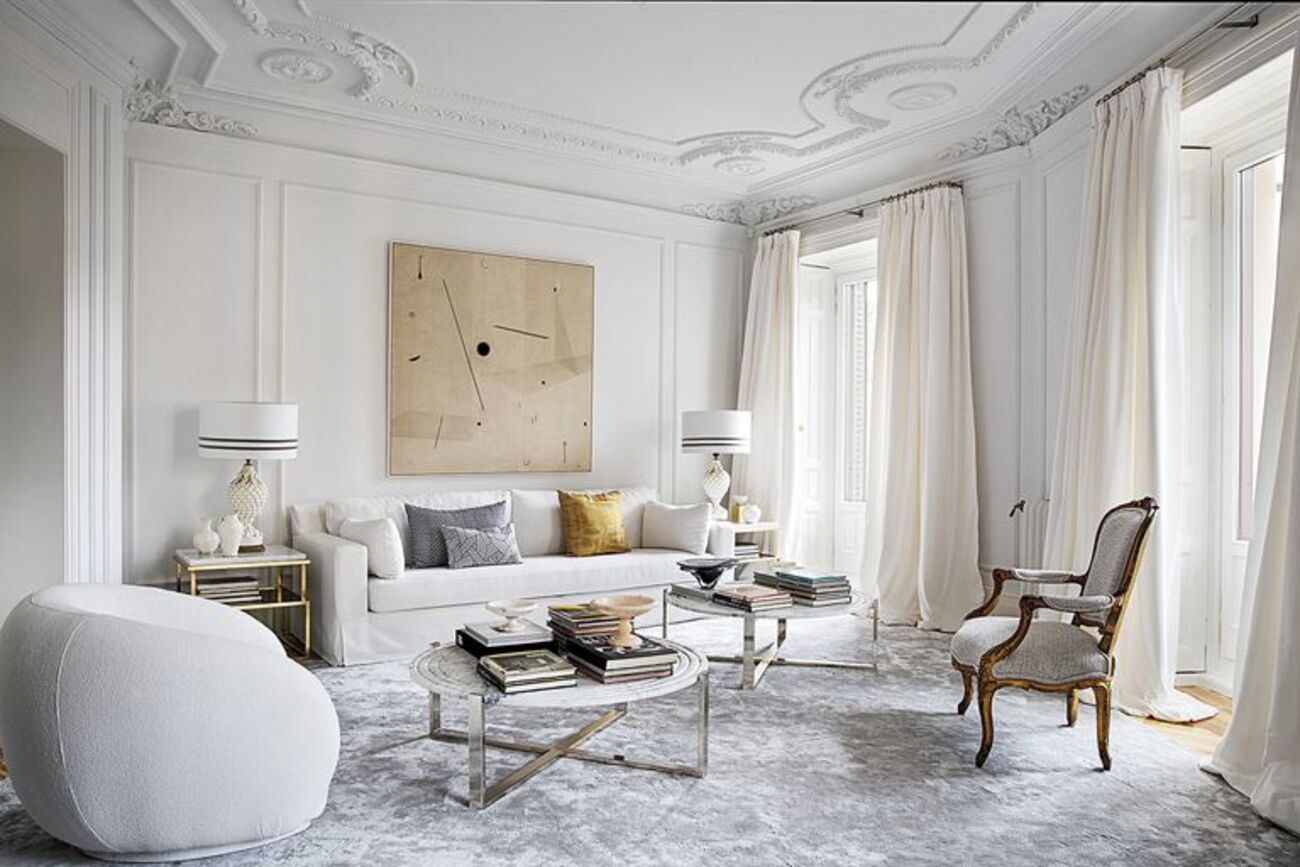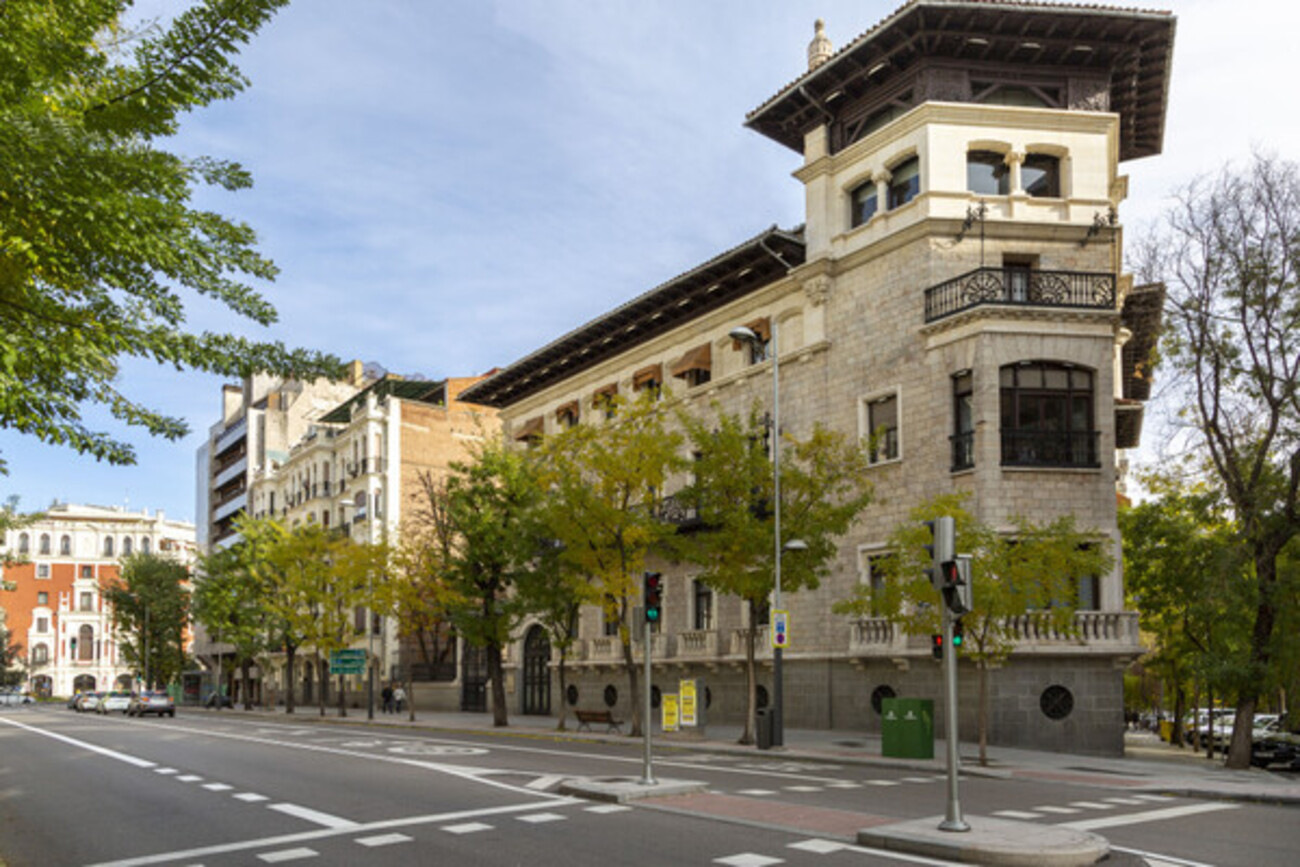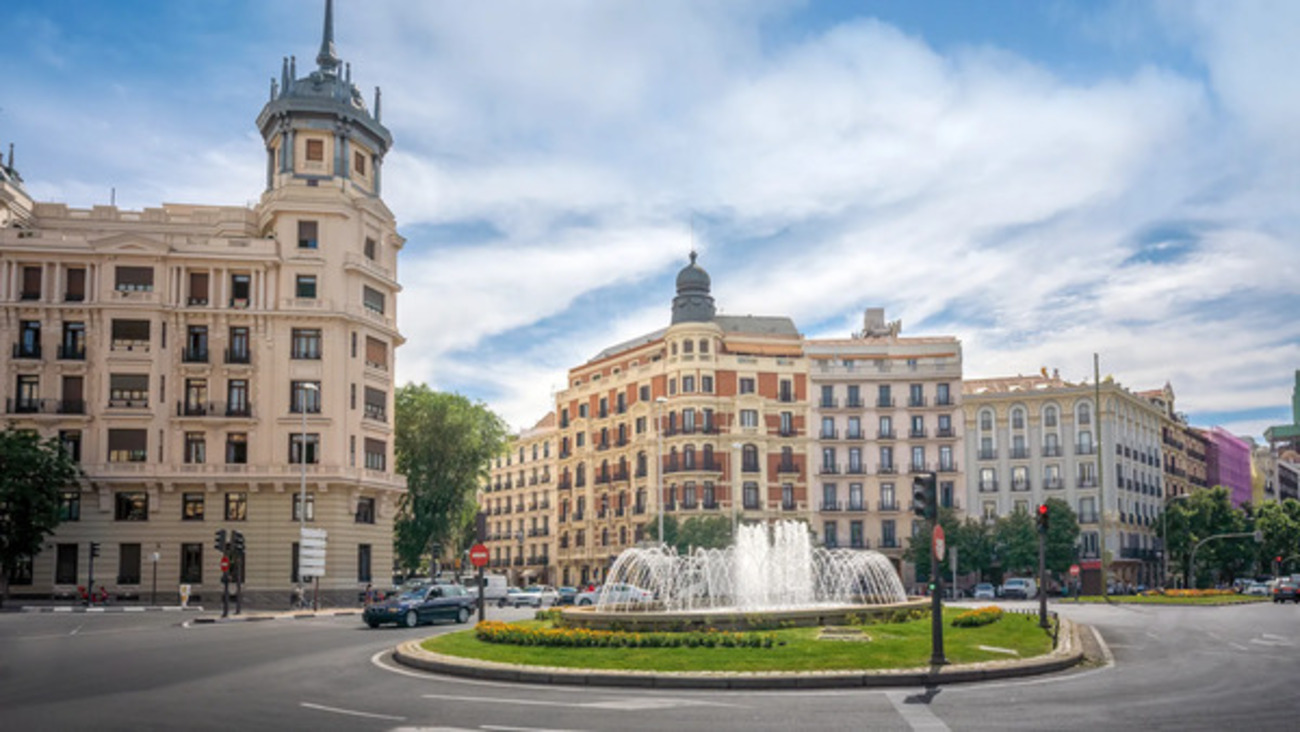Description
Exclusive property located on the fourth floor of a representative building in the Almagro neighbourhood, with all the character of a classic property ready to be refurbished that has reached our days intact, with all the classic attributes such as its five French balconies, the height of its ceilings and the three original fireplaces.
Magnificent chassis with 283 m2 built and five balconies to a quiet street and a rear façade to a large block courtyard, it enjoys cross-lighting throughout the day.
The possibilities to recreate a unique personalised space are endless, in one of the most desirable locations.
The property has a roof terrace for communal use.
Layout:
The property currently has an entrance hall leading to two open plan living rooms with three balconies to the street and two original fireplaces. Two of the 4 bedrooms face the main façade and occupy two other balconies. The other two bedrooms face the rear façade which overlooks a large courtyard, with two bathrooms. Finally, the kitchen also overlooks the south façade.
Inspiration photos. We love author’s houses so we always recommend architecture and design studios that inspire us and that have done similar houses to those who could be asked to do the renovation project for us. Sometimes we choose established figures and sometimes new talents, national or international. Our dreams have no limits.
Our recommendation is disinterested and the client is free to decide with whom to carry out the project.
To carry out this project we were inspired and we recommend the study of the interior designer Raul Martins published in ELLE DECOR magazine. Do you like this style?
For more detailed information, we invite you to visit our 5 stars section, which you will find further down on this page, after the images.
Details
- Reference THSSESMAD0710
- Price 3000000€
- Built area 283 sqm
- Bedrooms 4
- Bathrooms 3
- Location Chamberí-Almagro, Madrid
Attributes
- Ceiling heights of more than three metres
- Communal roof terrace
- Individual heating
- Original attributes
5 Stars
The district of Almagro, one of the most residential and elegant in Madrid, especially the so-called ‘golden triangle’, where this house is located, is home to some of the most representative buildings, built between the end of the 19th century and the beginning of the 20th century. It is home to embassies, parks, museums and art galleries, and in recent years it has been the site of a number of art centres, such as the Film Academy and the Ibero-American Institute of Finland, which offer films, conferences and exhibitions. Almagro also has a wide range of shops and traditional neighbourhood shops.
Crossed north-south orientation as the house has two facades and no interior courtyards and is located on the fourth floor.
Unique opportunity to acquire an intact property, which has survived to the present day without any interventions since its construction, conserves its original features and has enormous possibilities for refurbishment to create a modern and contemporary interior design in a classic container. Its five balconies on a single floor and the communal terrace are a plus, in a representative building and a quiet street, in Almagro Prime.
The property needs a complete renovation to rethink a practical layout, to optimise circulation and facilitate the arrival of light in every corner, with three or four en-suite bedrooms and a good independent kitchen close to the social area, with an impressive cubic capacity.
Acquiring a real estate asset of these characteristics in the Almagro area is a safe, sustainable and profitable bet. The residential neighbourhood par excellence is one of the favourites of Madrid’s families and also attracts foreigners. The market dynamics are growing and constant, especially when we are talking about one of the few original homes for sale in this area, ready to renovate.
or book an appointment for viewing.
We will get back to you as soon as possible.


