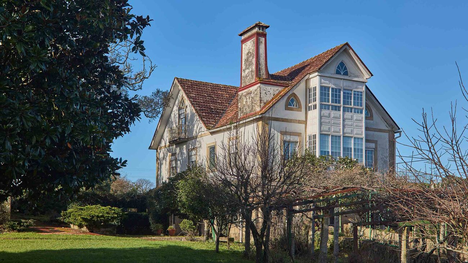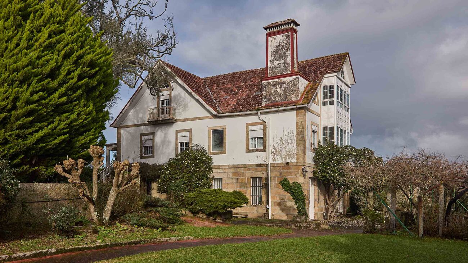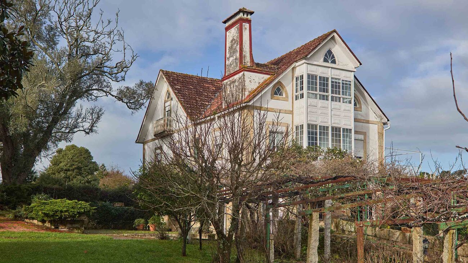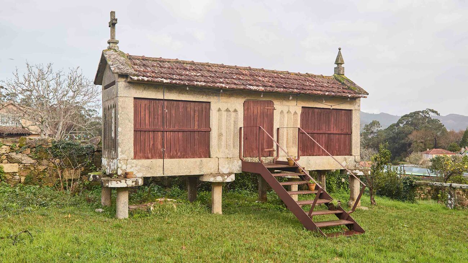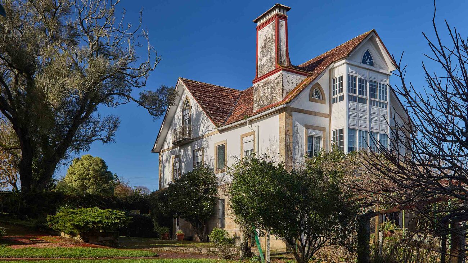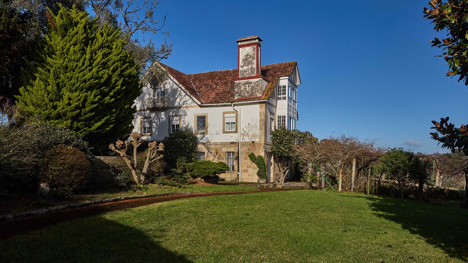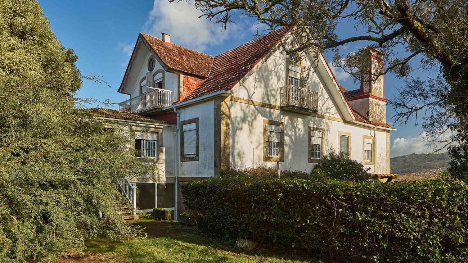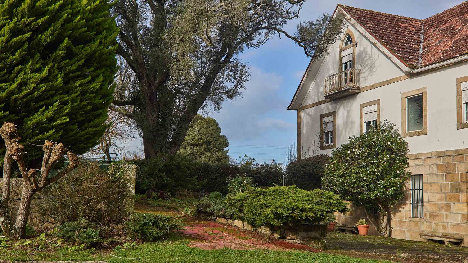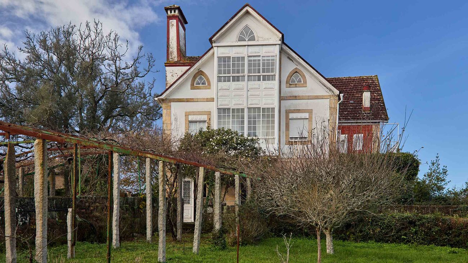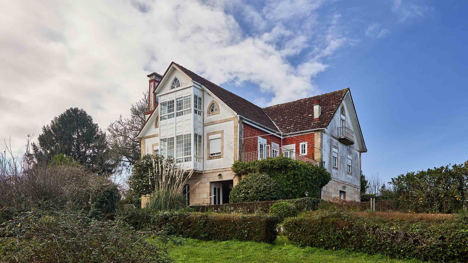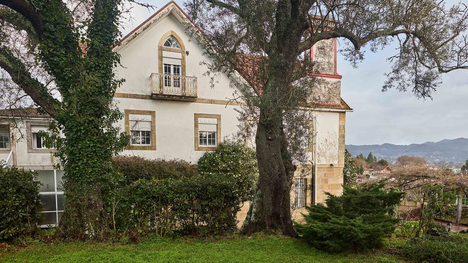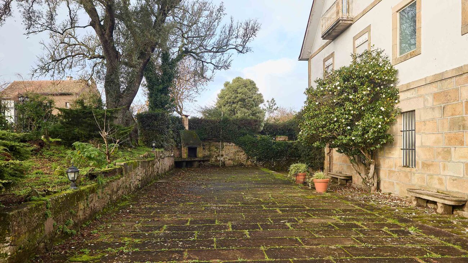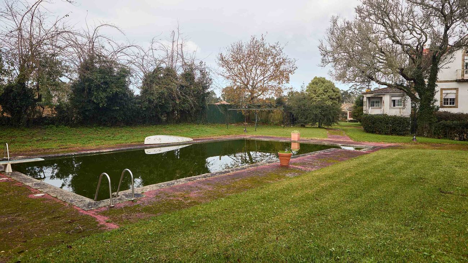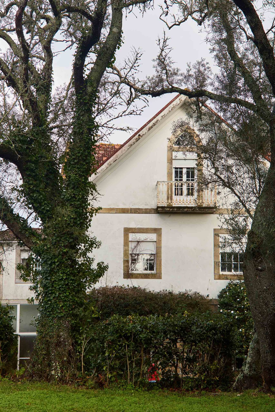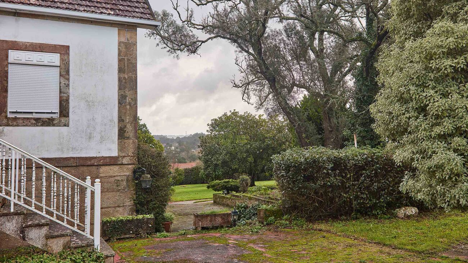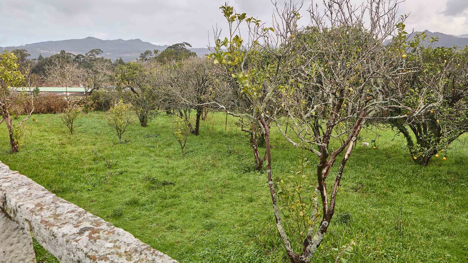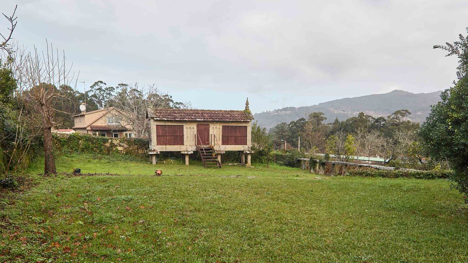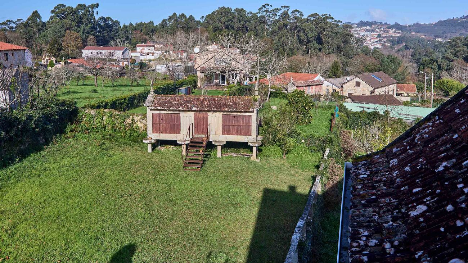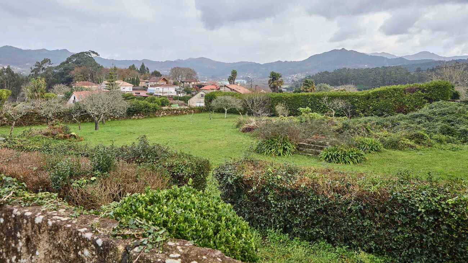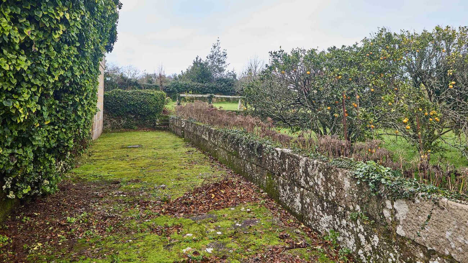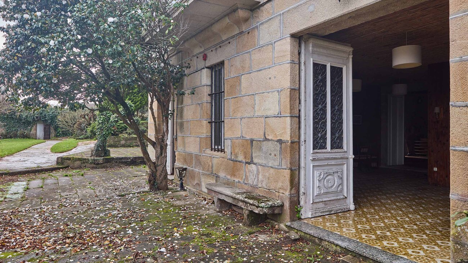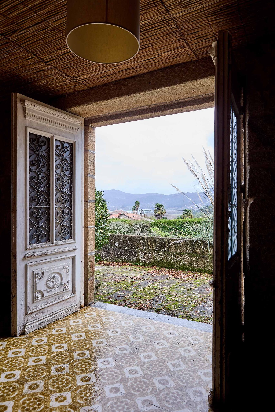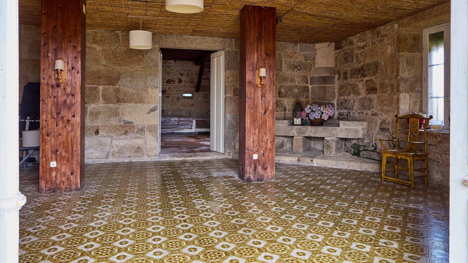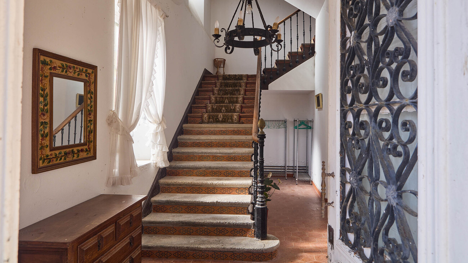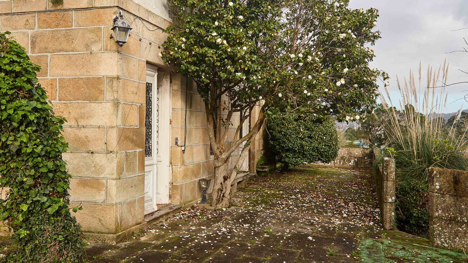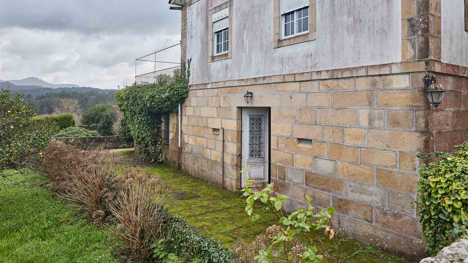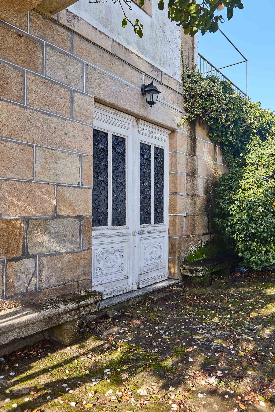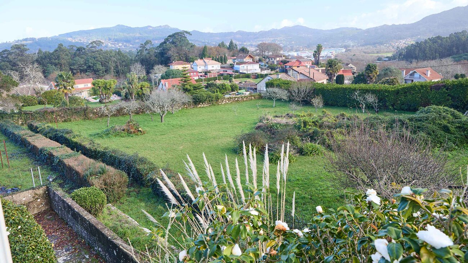Layout:
The residence unfolds across three levels connected by an architecture full of character and personality. Access to the estate is through a stone path that winds between mature vegetation, setting from the very first moment the feeling of seclusion and serenity that defines the property. Before reaching the main house, an independent structure appears — the former caretakers’ residence — subtly introducing the historic soul of the place and anticipating the stately essence that permeates the entire estate.
On the ground floor, exposed stone walls and wooden beams define two spacious living rooms designed for hosting and gathering. A generously sized kitchen, conceived for events, complements this level, which maintains a direct relationship with the garden thanks to its large traditional doors that open the house to the landscape.
The first floor features an elegant central hall that separates the day and night areas. Here, you’ll find a large living room with a fireplace, a bright gallery-style dining room, a terrace overlooking the garden, a kitchen, a bathroom, and several peaceful bedrooms filled with natural light.
The top floor is entirely devoted to rest: bright rooms, terraces, and gallery spaces that frame views of the mature garden, offering a heightened sense of refuge and serenity.
Within the same estate, an old champagne factory stands as an exceptional architectural element, with enormous potential for multiple uses: creative studio, wine cellar, leisure room, or independent accommodation. The property also includes a swimming pool perfectly integrated into the environment, ideal for enjoying total privacy.
The uniqueness of the design, the generous proportions of the spaces, the charm of the garden, and the tranquility that envelops the entire estate stand out — all without sacrificing the convenience of a privileged location close to the beaches and all essential services.
For more detailed information, we invite you to visit our 5-star section, which you’ll find further down on this same page, after the images.
