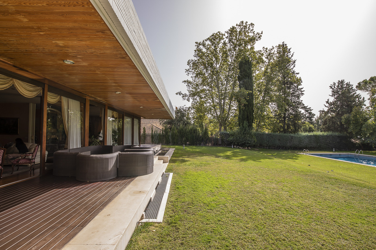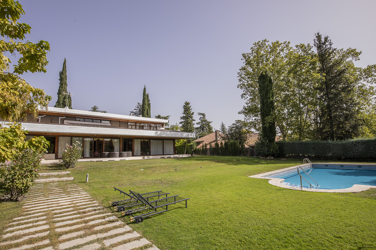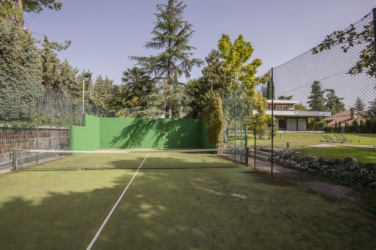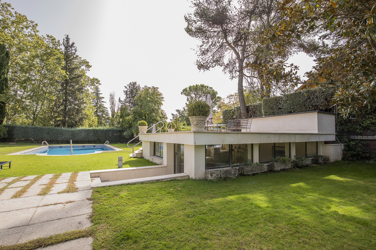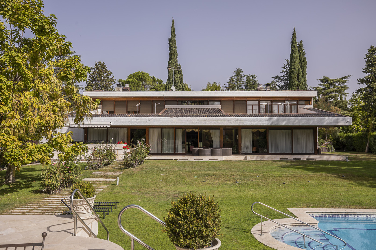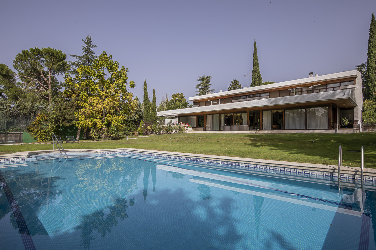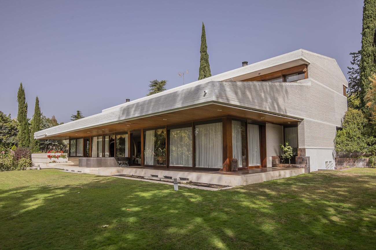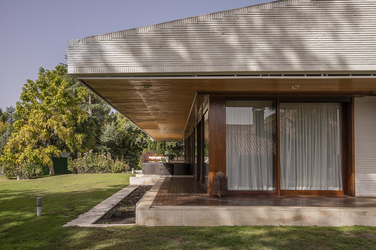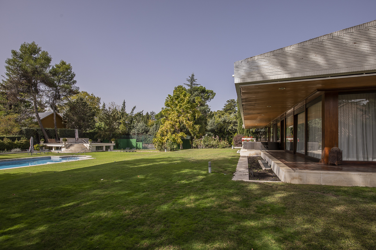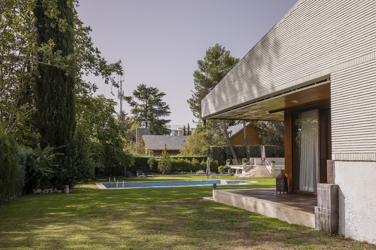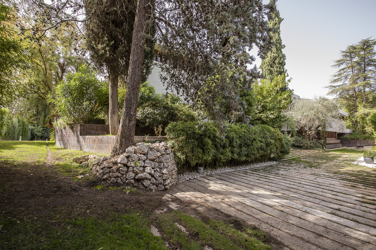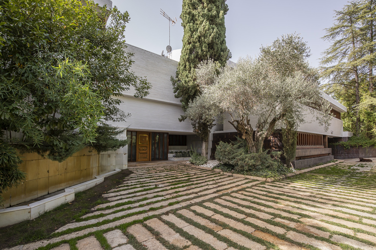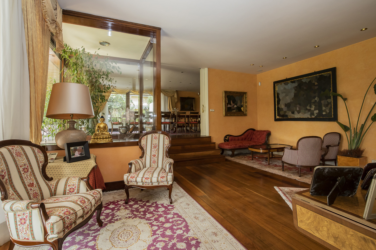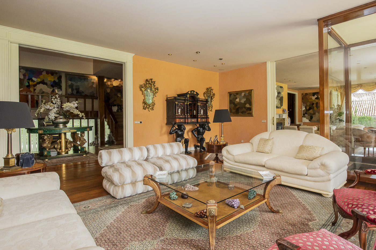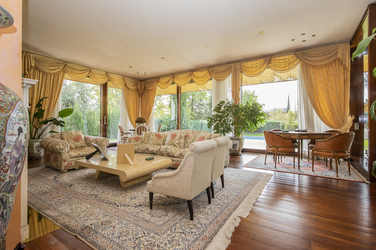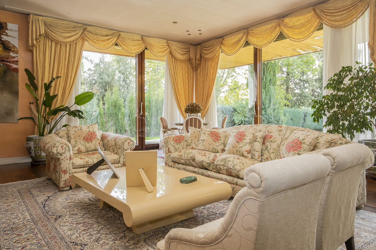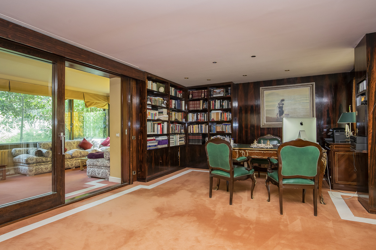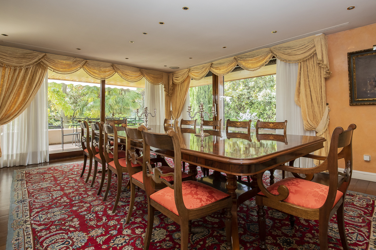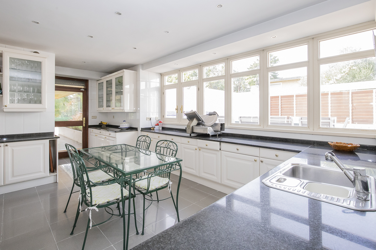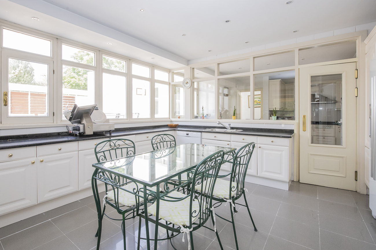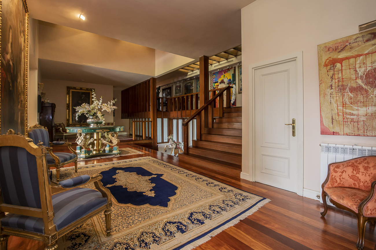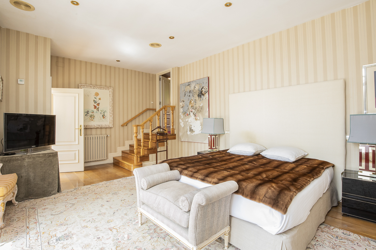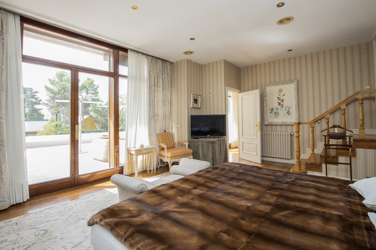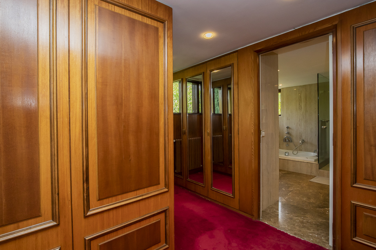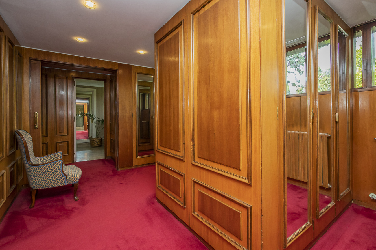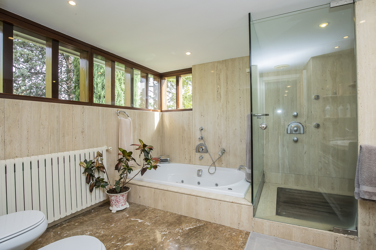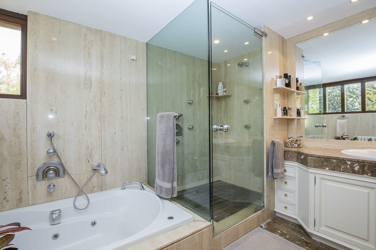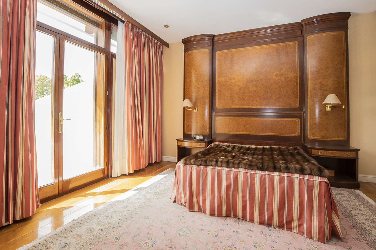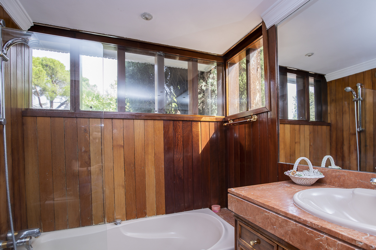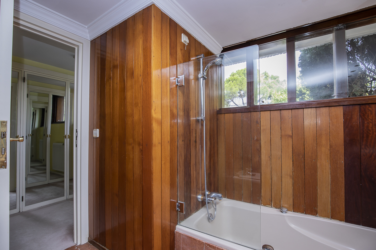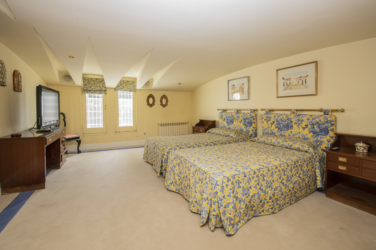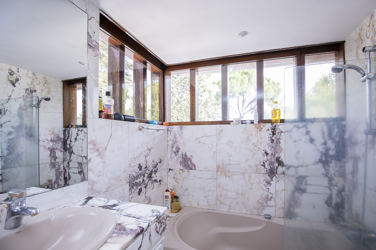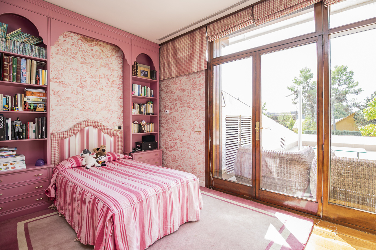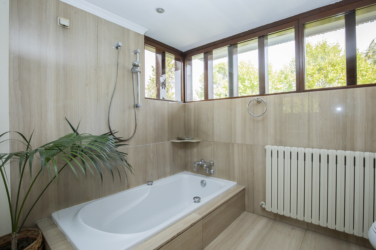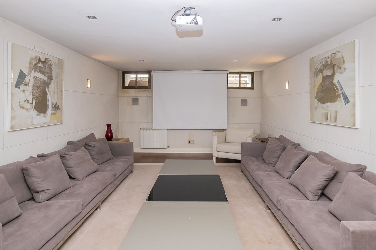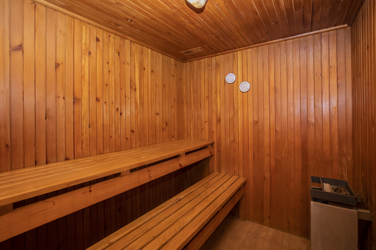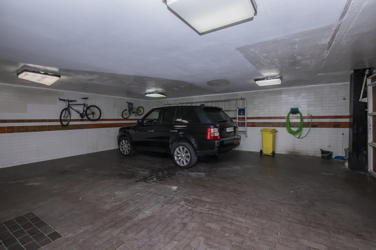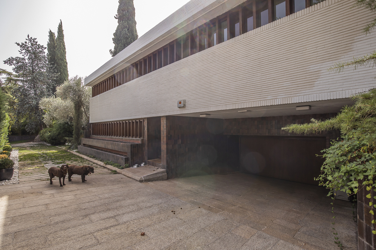Living large within walking distance of the city centre
Description
Magnificent property of large dimensions, located in a dream garden in one of the most established residential areas in the vicinity of the capital.
One thousand five hundred square metres facing south, with open views of the property’s beautiful garden, on a plot of three thousand three hundred square metres, through superb floor-to-ceiling sliding glass doors and large terraces on the upper floor.
Imposing reception area, six en-suite bedrooms, cinema room, sauna, gymnasium and wonderful garden with swimming pool in an avant-garde contemporary construction dating from 1968 and updated in recent years.
A real luxury in one of the historic urbanisations in the north of the capital, where tradition, exclusivity and security go hand in hand.
We enter the property on the main floor where a large double height hall of six metres with skylight, opens to the social area, with spacious living rooms in three rooms with fireplace and a dining room, visually connected, enjoy magnificent views of the beautiful garden of the house through large sliding glass doors from floor to ceiling. On this same floor, we find an office and a family living room and a guest toilet, as well as a splendid kitchen with an office area and direct access to the dining room.
The building, with half-height spaces between the two rooftop floors, allows for the best possible use of the space, in a surface area of one thousand five hundred metres square. On the mezzanine floor there is a large hall that gives access to an en suite guest bedroom.
On the upper floor is the private area with two en suite bedrooms with their dressing room area and the master suite with two bedrooms, two bathrooms and their dressing rooms. All with access to two magnificent terraces overlooking the garden.
In the basement there are three service bedrooms with two bathrooms, several storage areas, wine cellar and pantry, laundry room, games room, cinema room, gymnasium, sauna and massage room and a bathroom.
The property has a paddle court, a beautiful gazebo next to the swimming pool and a separate cottage with living room, small kitchen and two bedrooms en suite.
Details
- Reference THSSESMAD0407
- Price 4000000€
- Built area 1500 sqm
- Plot area 3300 sqm
- Bedrooms 9
- Bathrooms 10
- Location La Florida, Madrid Noroeste
Attributes
- Equipped kitchen
- Garden
- Parking space
- Swimming pool
- Thermal and acoustic insulation
5 Stars
The property is located in one of the oldest, most exclusive and most traditional residential areas in Madrid.
Located in the northwest area, chosen by the most exquisite owners.
At the gates of Madrid, at km 13 of the road to La Coruña, bordering El Pardo, large plots of land where majestic homes from the 60s and 70s currently coexist with modern constructions of no more than three storeys, in a unique setting.
Living on the outskirts of Madrid requires being very well connected, close to the train station, shopping area, tennis club, church and magnificent restaurants that have always been essential as well as the most fashionable in the area of Valdemarín.
It is an area where different generations live together, giving way to younger families with a wide range of the best national and international schools.
The property is south facing, with frontal views of the magnificent garden. As it is totally free-standing, it has all orientations.
A unique opportunity to acquire a large-format home in one of the historic residential areas in the north of Madrid. Comfort and spaciousness, in a demanding construction where these attributes coexist in perfect harmony in an environment of nature and architecture, only for the most demanding. With the possibility of physical segregation into several single-family homes.
A wonderful property to enjoy and live in.
The property is in good condition and has undergone several renovations over the years. It needs updating to adapt it to the buyer’s needs. Given its size and special layout, physical segregation into several dwellings could be contemplated.
The building is very modern and attractive and is organised in two main floors on the roof, apart from the basement, plus a mezzanine that allows to optimise the space with the largest number of rooms.
The qualities are first class, with noble materials and installations in very good condition, air conditioning by conduit, gasoil boiler and soundproofing.
Magnificent construction of large dimensions with the best qualities, a great bet for La Florida, highly demanded due to its proximity to Madrid. To enjoy it in its entirety or to segregate it into single-family homes, giving way to the new generations with a clear tendency to seek more sustainable housing in green areas near the capital.
or book an appointment for viewing.
We will get back to you as soon as possible.
