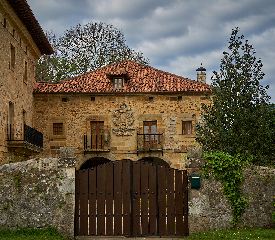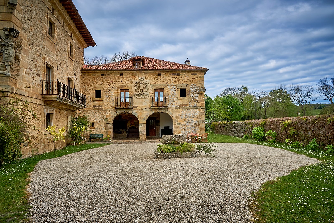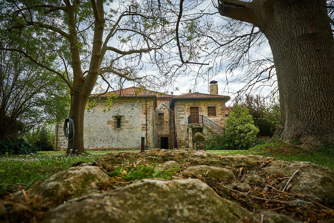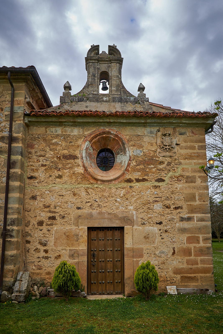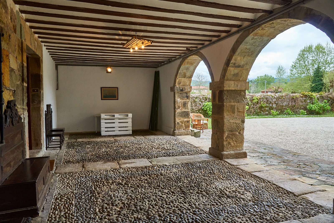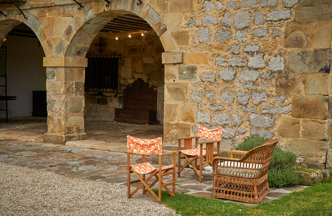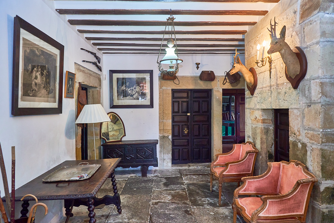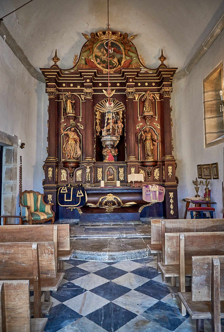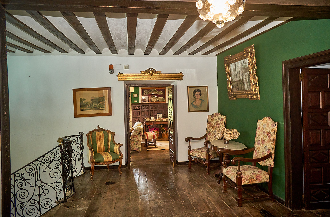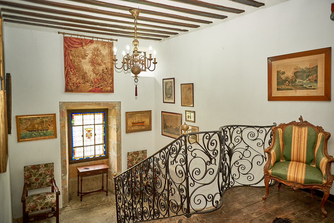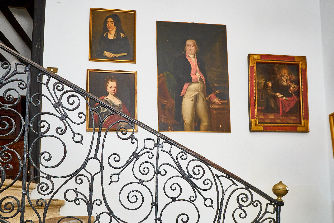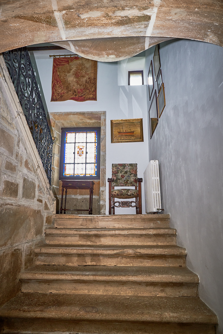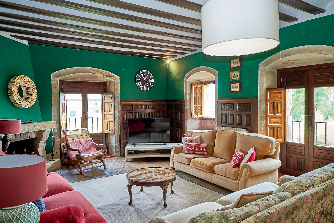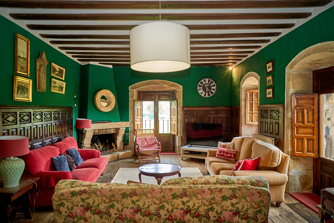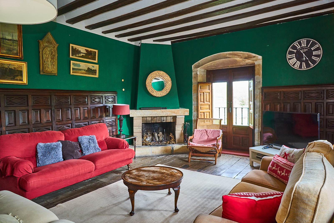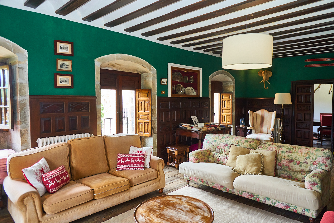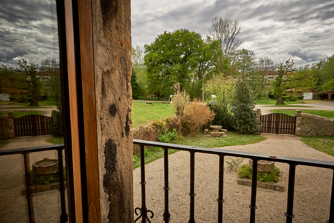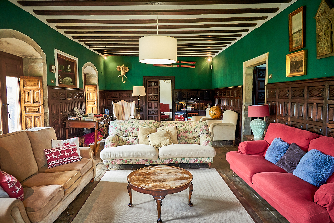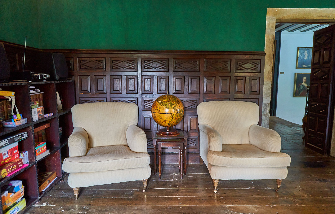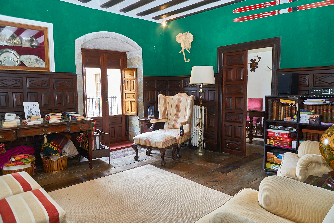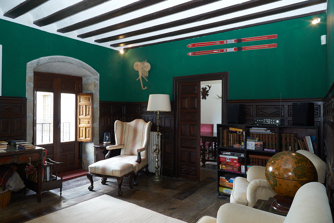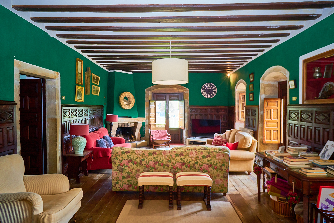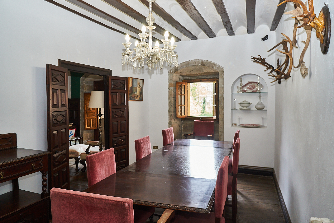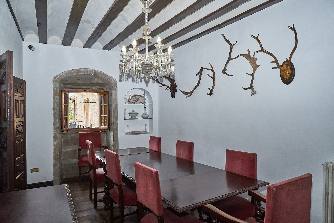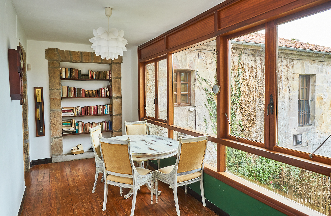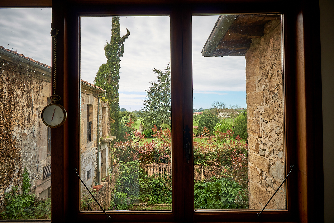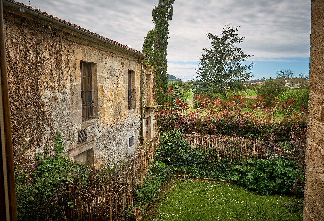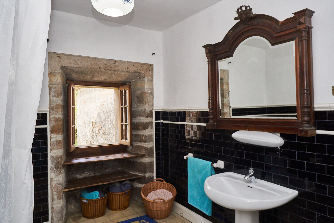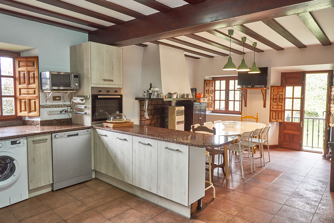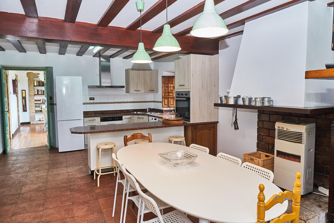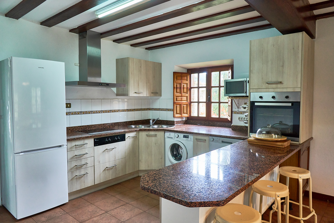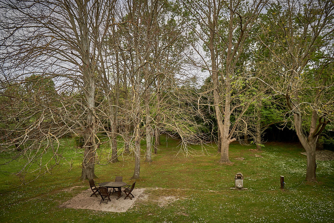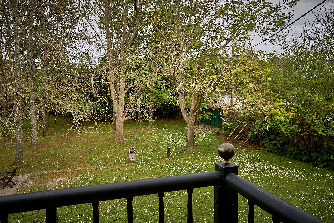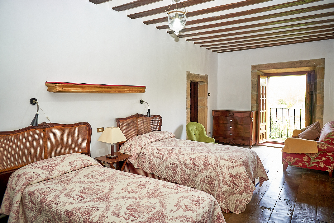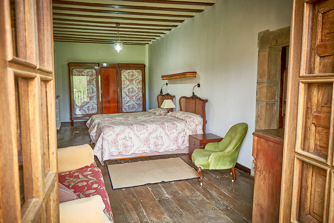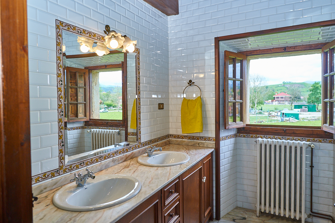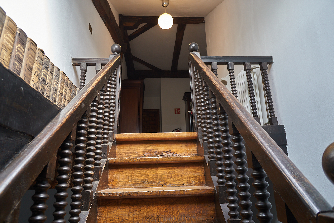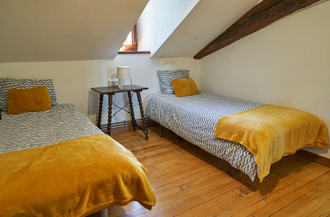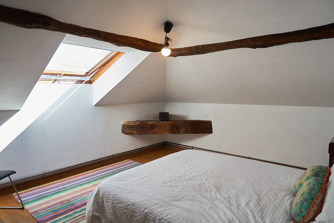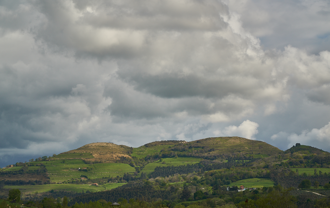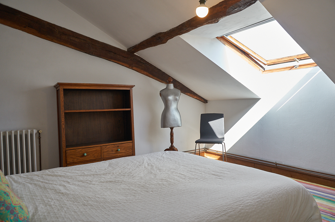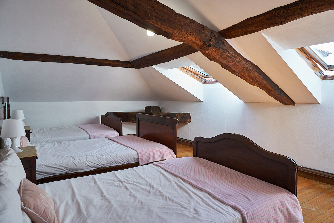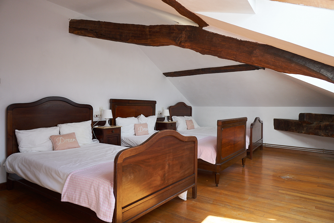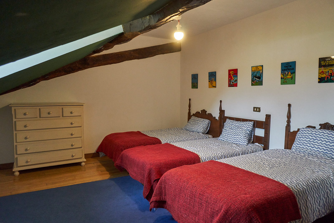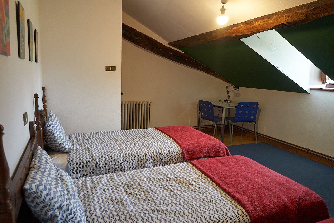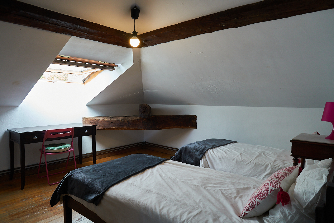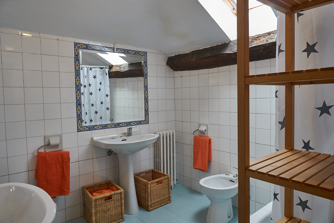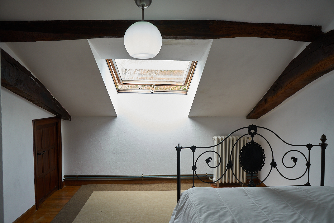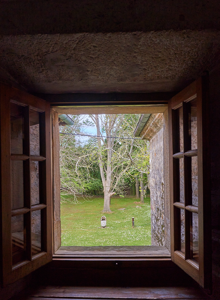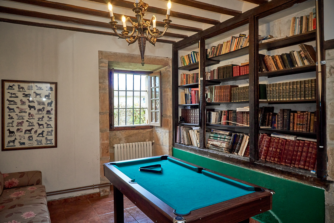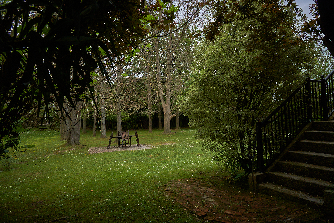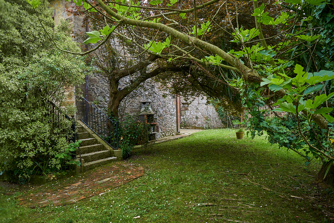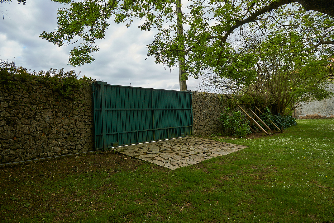Magnificent 17th Century Palace in Entrambasaguas
Description
Magnificent palace in the town of Entrambasaguas in the region of Trasmiera, from the middle of the 17th century, 25 km from Santander.
Distribution:
The property has three floors. It is accessed through arcades to the porch, with a large entrance door, to the hall, where the staircase starts.
On the ground floor there is a billiard room with a library, a large room with a games room, a storage room and a bathroom.
On the first floor there is a large living room with a fireplace and four large windows, the dining room, the master bedroom with its bathroom and access to the chapel choir. On the other side is the kitchen and office, with direct access to the garden.
Then there is a dining room with large windows and views of the property, with a bathroom.
On the first floor, a hallway gives access to five large attic rooms, with a bathroom.
Details
- Reference THSSESCAN0016
- Price 1285000€
- Built area 696 sqm
- Plot area 4565 sqm
- Bedrooms 6
- Bathrooms 4
- Location Entrambasaguas, Cantabria
Attributes
- Equipped kitchen
- Fireplace
- Garden
- Porch
5 Stars
The property is located on the outskirts of Entrambasaguas, a town in the region of Trasmiera, in eastern Cantabria.
The landscape of Entrambasaguas is dominated by the river Miera and its tributary Aguanaz, which run through the whole municipality.
Entrambasaguas is 25 km from Santander, with quick access to the A-8.
Cabárceno Nature Park: 8.7 km.
Somo beach: 11.2 km
Santander ferry terminal: 21,5 km
The main façade of the palace has a southern entrance. Years ago, the original property was divided by the owner family, leaving the two wings of the palace segregated and attached on the west façade.
The two houses share views of the garden through the entrance.
The rest of the house is surrounded by a private garden of 7.000m2 with centenary trees.
This exclusive property is considered artistic heritage of the municipality where it is located, Entrambasaguas.
Built in masonry and ashlar stone with wooden beams.
It has three interconnected volumes: the first part of the house, a large tower and the chapel.
On the symmetry axis, the main house has one of the coats of arms of the Barreda and Viar families.
It was conceived as a family summer house, and maintains the distribution of the period.
It is in a very good state of conservation. The distribution needs to be updated, according to the needs of the future owner,
All the exteriors are made of stone, wood and wrought iron and the interior retains its original character.
Good house for family residential use. Both as a first residence and as a second holiday home. is to become one of the most fashionable places to stay on the Cantabrian coast.
The village of Entrambasaguas being very touristic, a new life for this unique property, converted into a tourist hotel exploitation, can be a profitable option, with occupation all year round.
The best approach for the house, due to its location and characteristics, we believe that it is the tourist one, in its possible versions, from a boutique hotel to a tourist hotel exploitation. It is already a trend to convert historic buildings into boutique hotels, enhanced with a gastronomic offer within the project.
or book an appointment for viewing.
We will get back to you as soon as possible.


