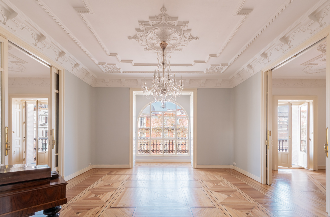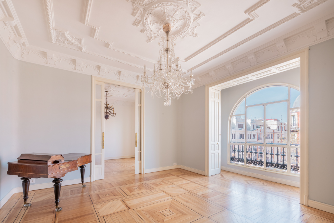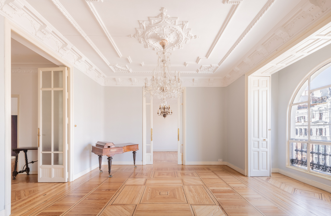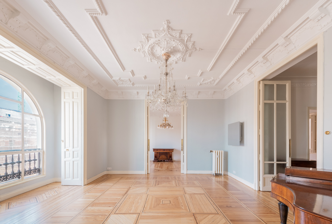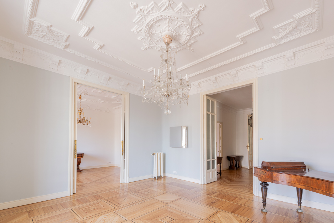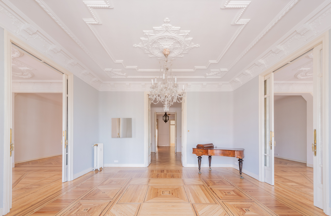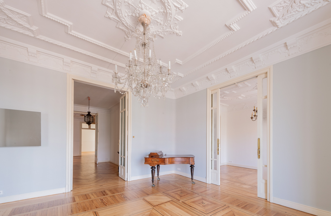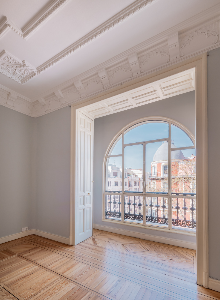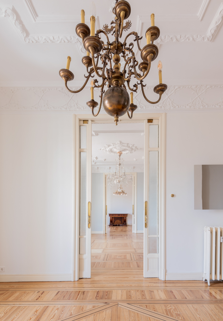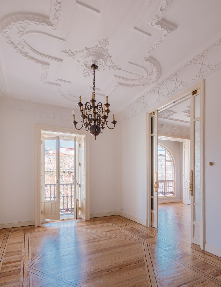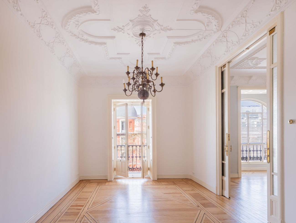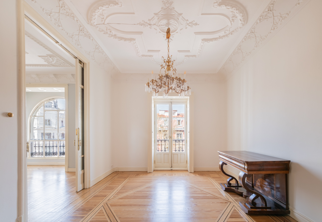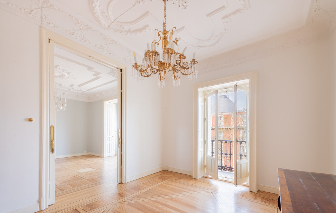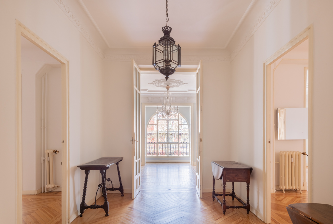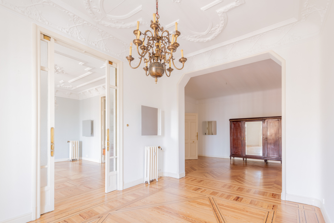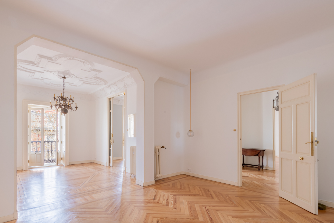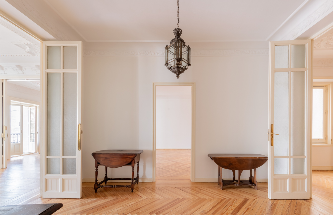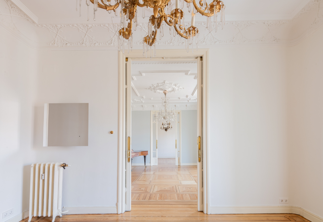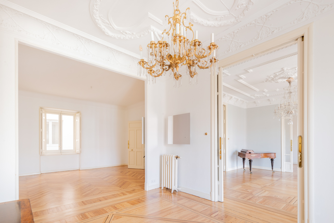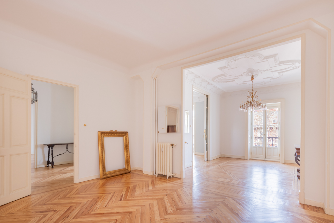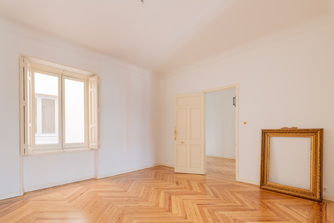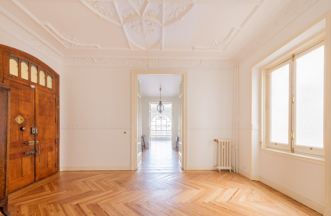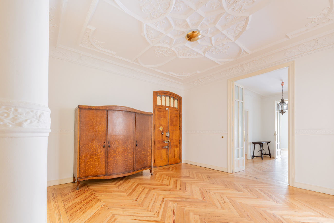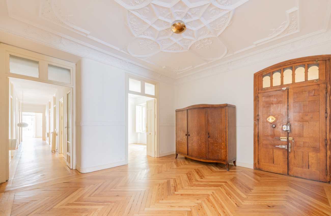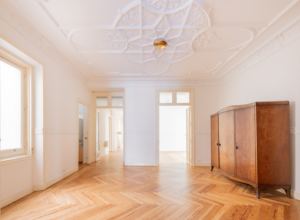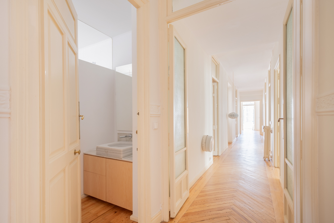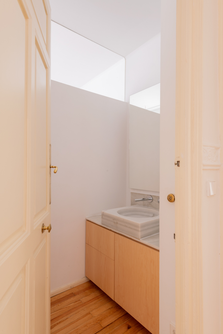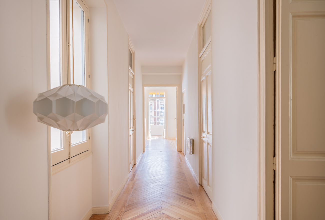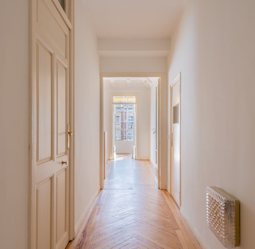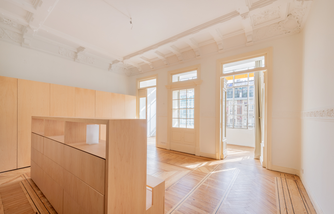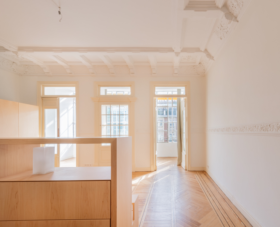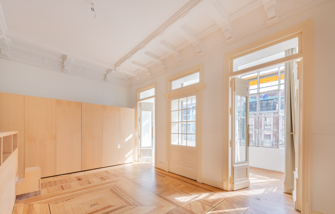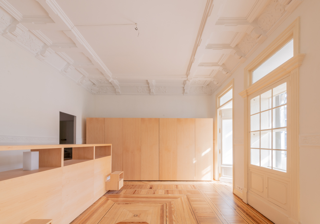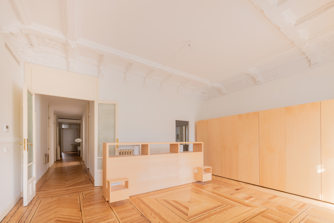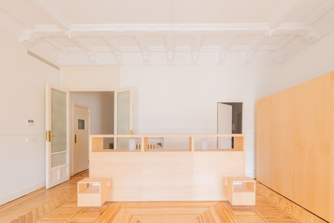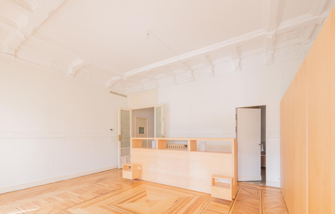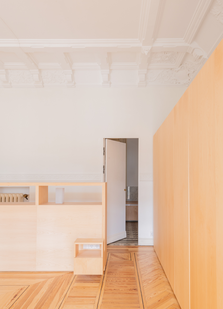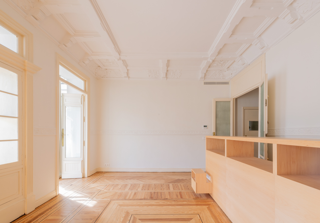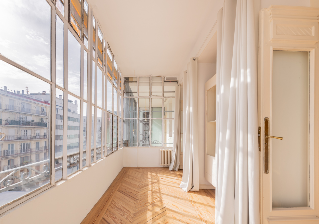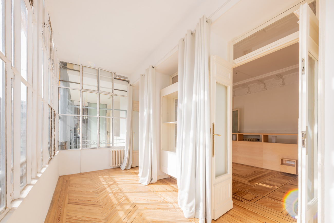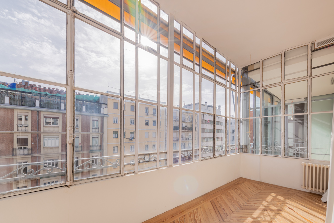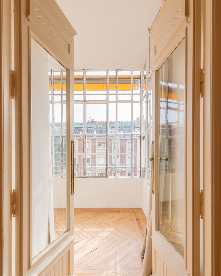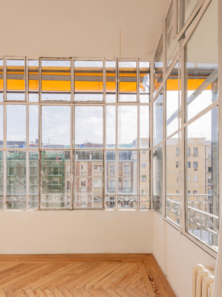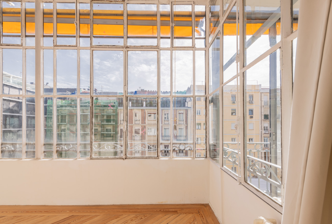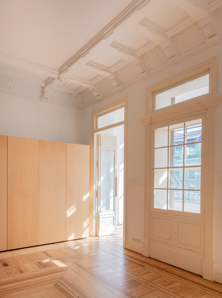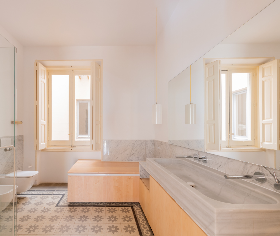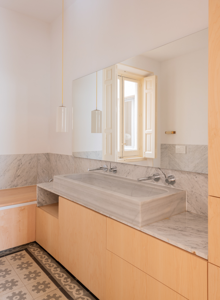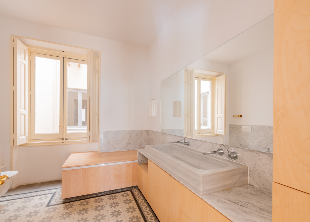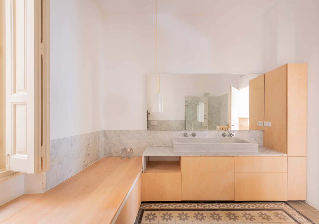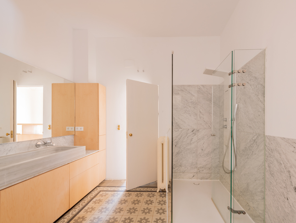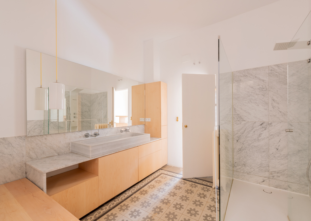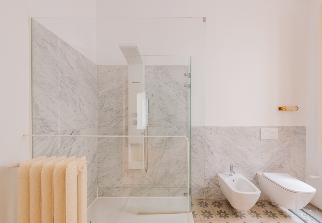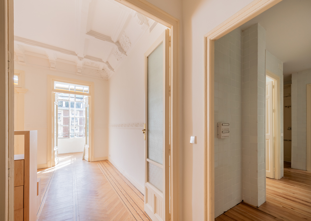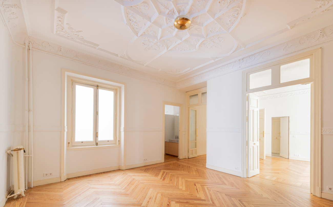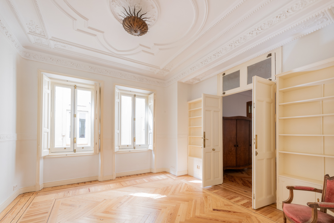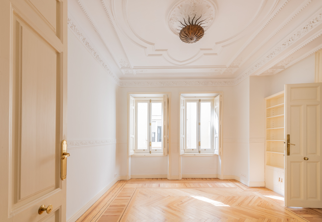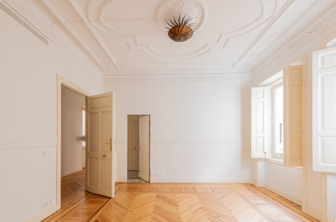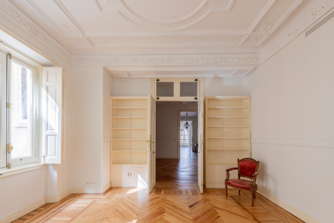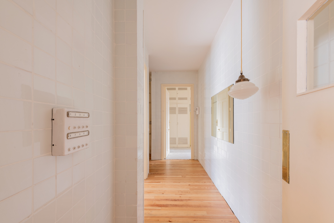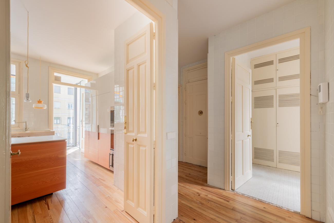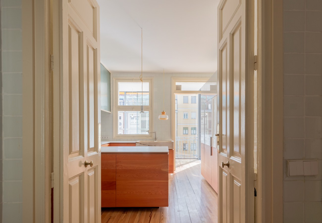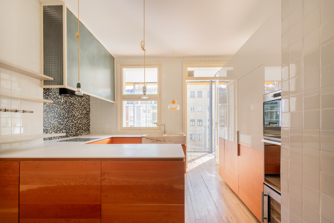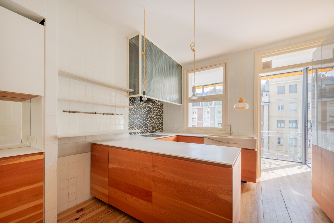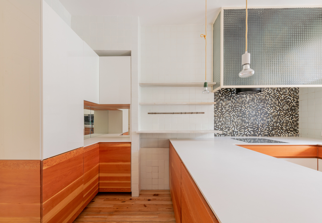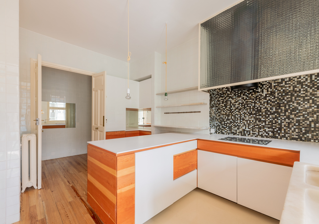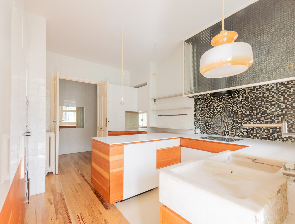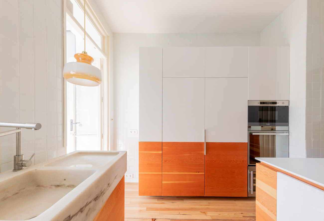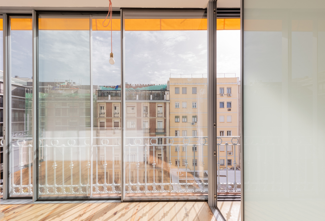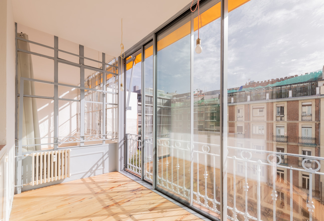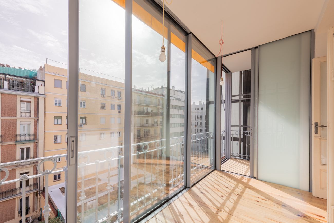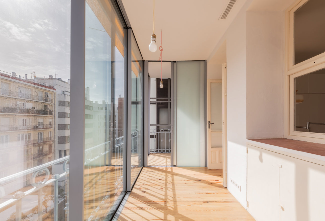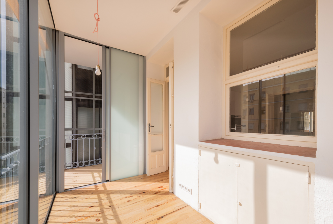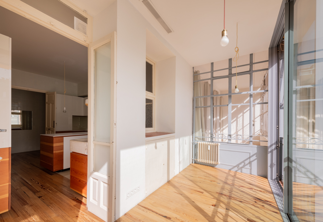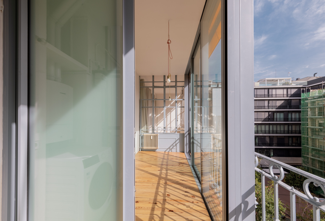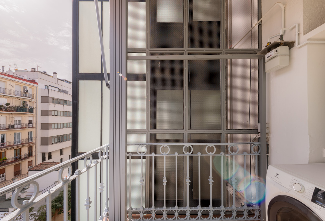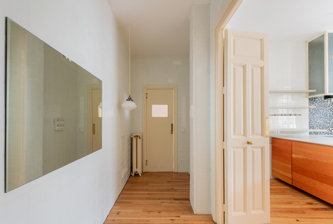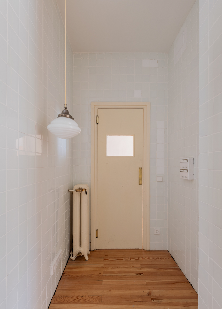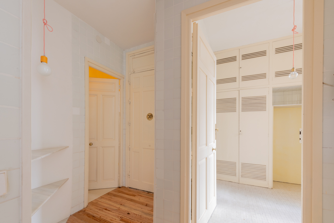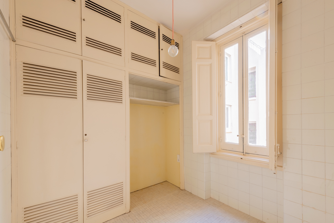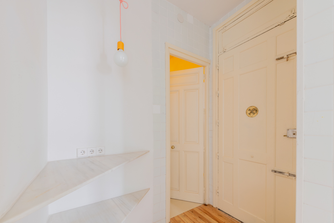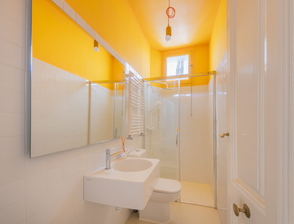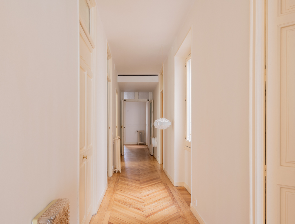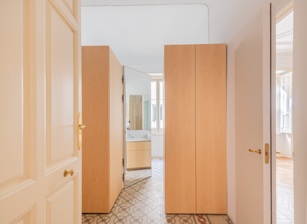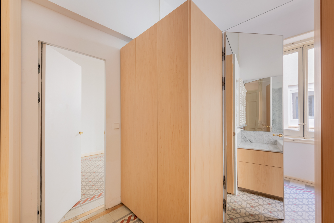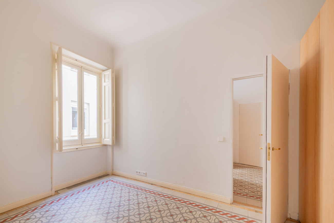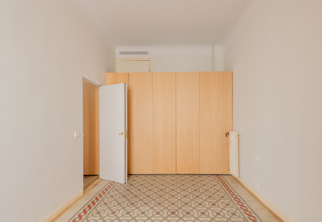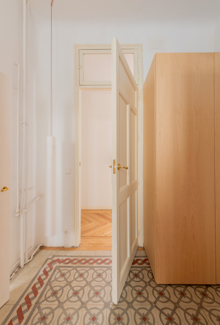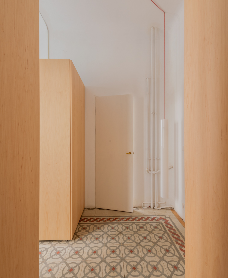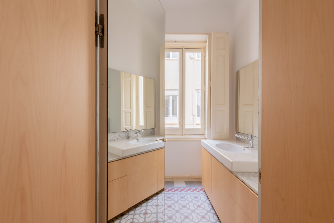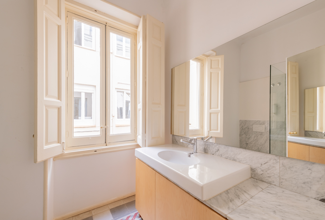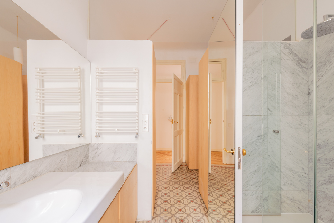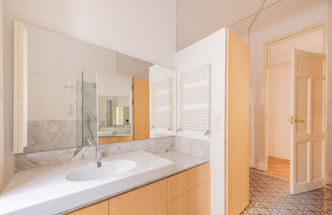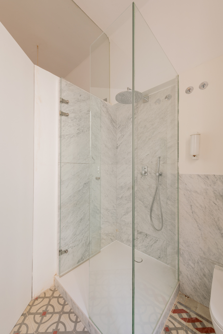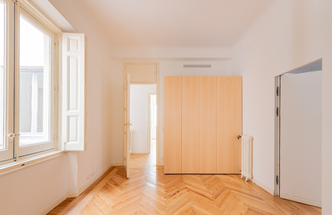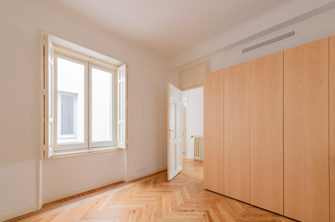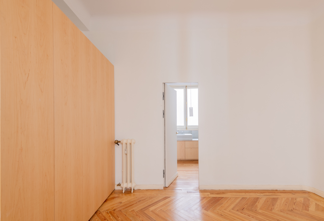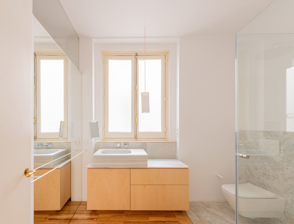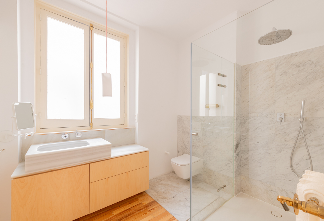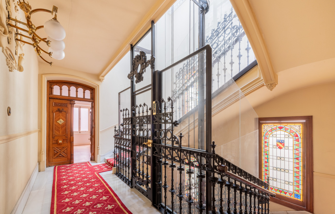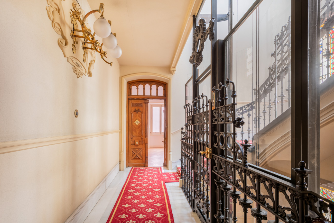Magnificent property ready to rent in Recoletos prime
Description
Extraordinary classic style property, located in a representative protected building, in one of the main arteries of Recoletos.
Imposing entrance hall with several living rooms and three en-suite bedrooms plus a flexible room and service area. The property has been refurbished respecting its original attributes which are intact, height of ceilings, mouldings and woodwork. Magnificent luminosity and unbeatable views from a fourth floor with double façade. A real luxury ready to move into and ready to rent immediately.
Large storage room and porter service.
Layout:
We access the property through a large hall that leads to the social area, with three superb lounges and dining room plus living room communicated. Important cubic capacity, with high ceilings, original mouldings and unobstructed views through three beautiful French balconies to the roofs of some of the most representative buildings of the capital. There is a guest toilet.
The property has three large bedrooms with en-suite bathrooms. The large master bedroom also has a sitting area that opens onto a period gallery with unobstructed views from the east façade.
The large kitchen has a laundry and service area with independent lift access. It has a large central island and ample storage area plus a comfortable enclosed terrace with floor to ceiling sliding glass door and beautiful views which is used as a dining room.
For more detailed information, we invite you to visit our 5 star section, which you will find further down on this page, after the images.
Details
- Reference THSRESMAD0092
- Price Ask us
- Built area 469 sqm
- Bedrooms 4
- Bathrooms 5
- Location Salamanca-Recoletos, Madrid
Attributes
- Air conditioning
- Central heating with meters
- Concealed air conditioning
- Doorman
- Equipped kitchen
- Height of more than three metres
- Original attributes
- Separate laundry room
- Storage room
- Thermal and acoustic insulation
5 Stars
The Recoletos district is characterised by its wide streets and elegant buildings. It also stands out for its stately facades, which make Madrid one of the most European capitals in terms of classical and avant-garde architecture. The Salamanca neighbourhood is undoubtedly one of the most elegant and prestigious residential areas on the European continent. Created in the mid-19th century by the marquis after whom it is named, over the years it has been home to the most illustrious personalities and the most prestigious shops in the city, both international designers and Spanish haute couture boutiques. Just by walking one square kilometre of the so-called Golden Mile, you have the biggest and most important fashion, decoration and jewellery firms within your reach. An exclusive shopping area that can be identified with the Fifth Avenue in New York or the Faubourg Saint-Honoré in Paris and some of the most important museums in the capital, such as the one located in front of the property, whose gardens can be enjoyed from the main façade. The proximity of the Retiro Park gives this area of Recoletos an added value compared to the Salamanca neighbourhood.
Main façade facing one of the most important arteries of Recoletos facing west, and rear façade with bay window and glazed terrace facing east. The property enjoys cross-lighting all day long.
Unique opportunity to rent one of the most spectacular classic style properties in Recoletos with double frontage, in an unbeatable location. High ceilings, original mouldings, spectacular views and a large cubic capacity from the fourth floor of a listed building. Large entrance hall and three bedrooms (with a flexible room), plus service area with double access. A unique experience within the reach of the most demanding clients.
The property has undergone a refurbishment that respects the original layout of the reception area with its connected living rooms, the height of the ceilings and the mouldings. In the private area there are three bedrooms with en suite bathrooms and a fourth room that could be an extra bedroom. The master bedroom overlooks the rear façade through a magnificent period bay window gallery. The kitchen is in its original location, brand new, with large central island and ample storage area, laundry room and bedroom plus service bathroom with separate access. It overlooks a closed terrace with sliding glass doors that insulate perfectly and allow beautiful views and maximum luminosity as a daily dining room. In summer they can be opened as a terrace.
.
or book an appointment for viewing.
We will get back to you as soon as possible.
