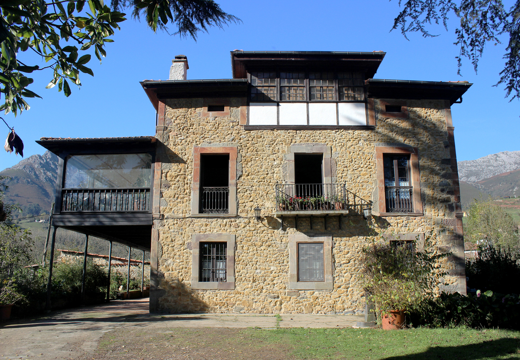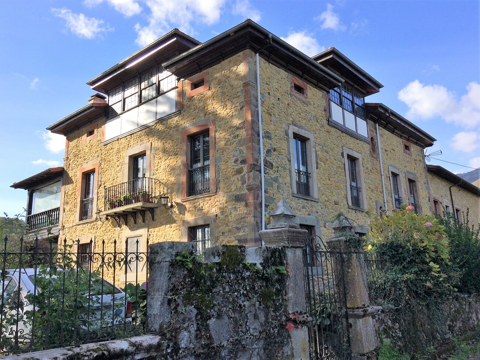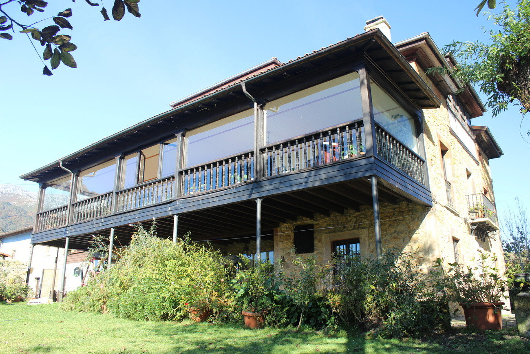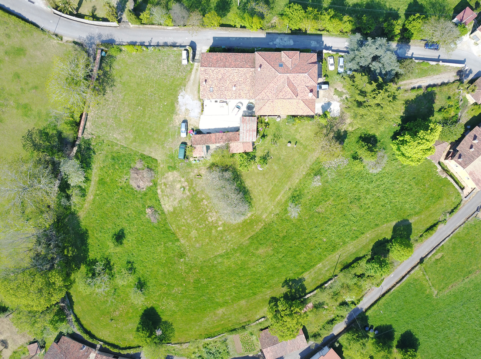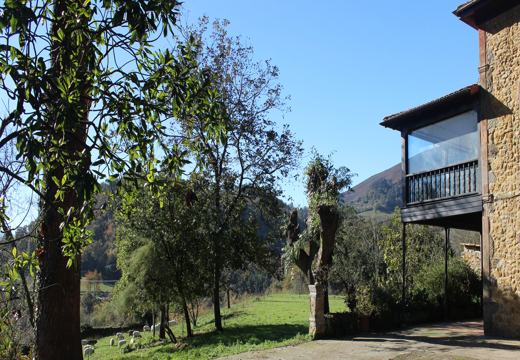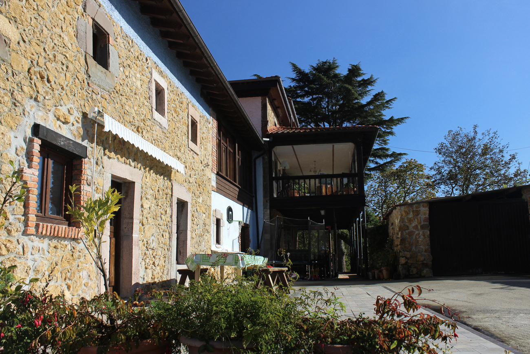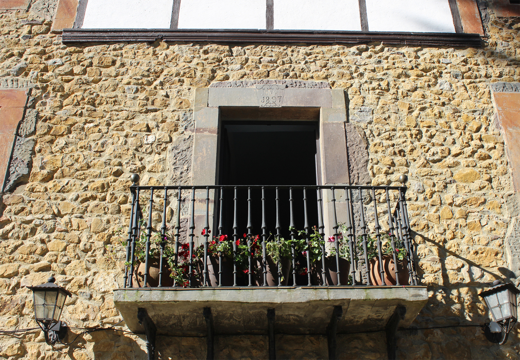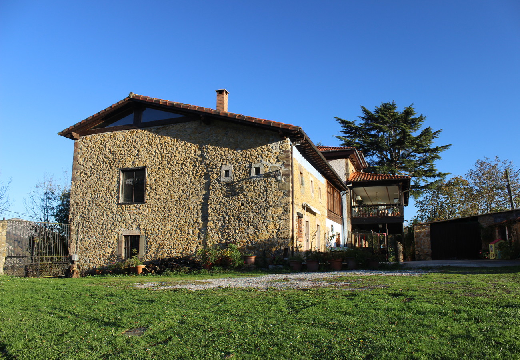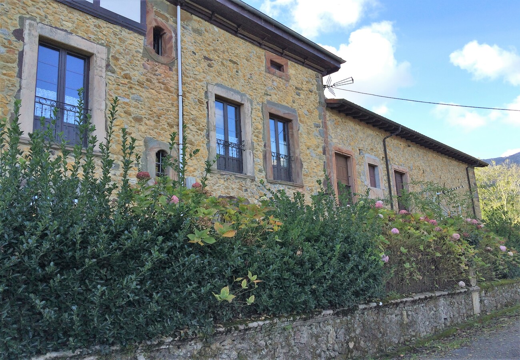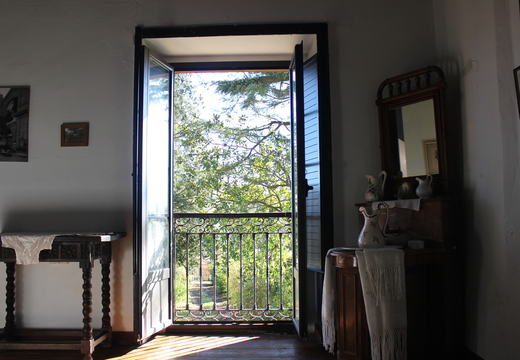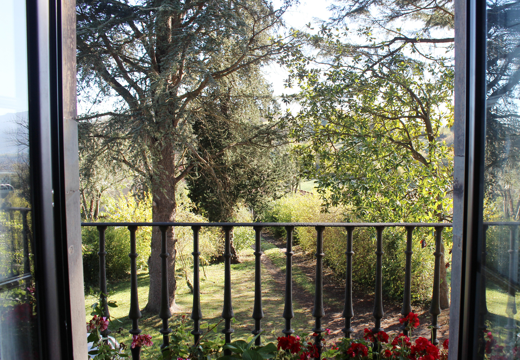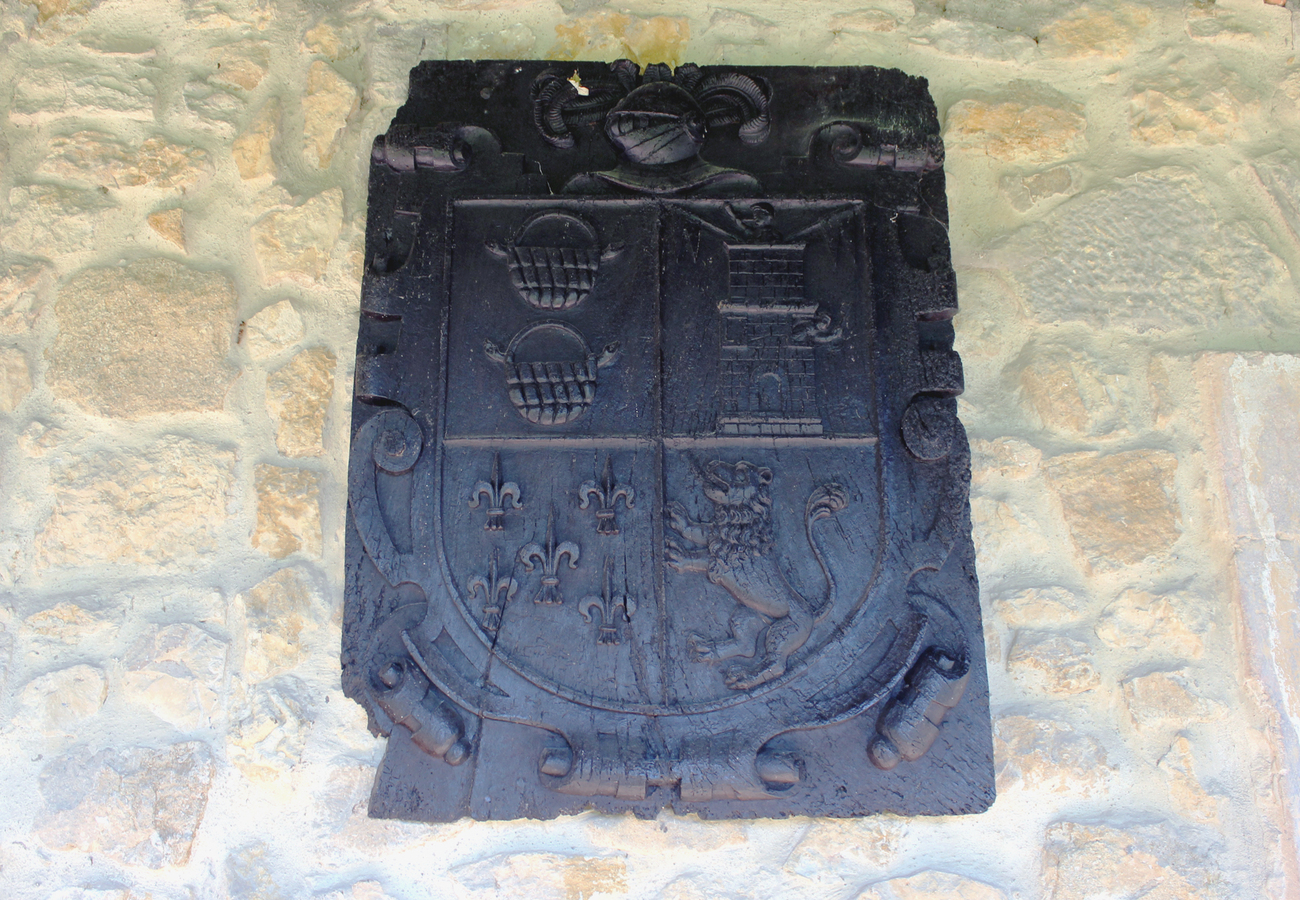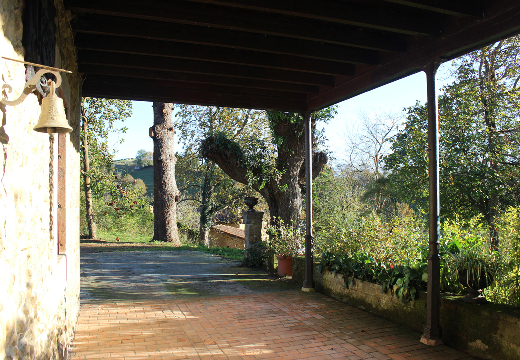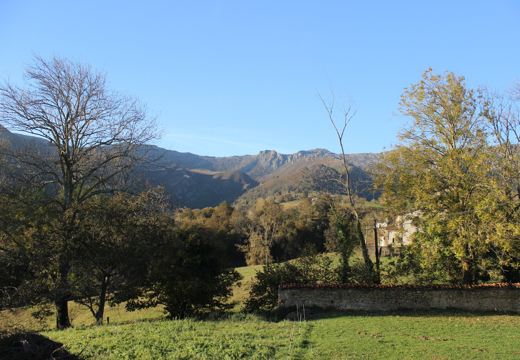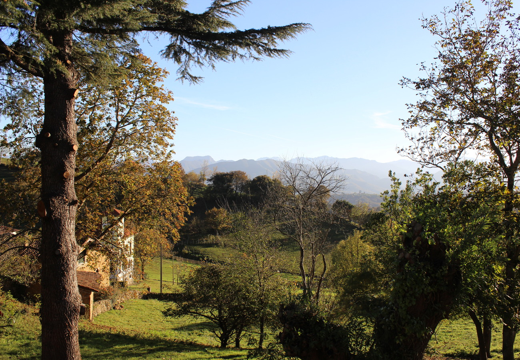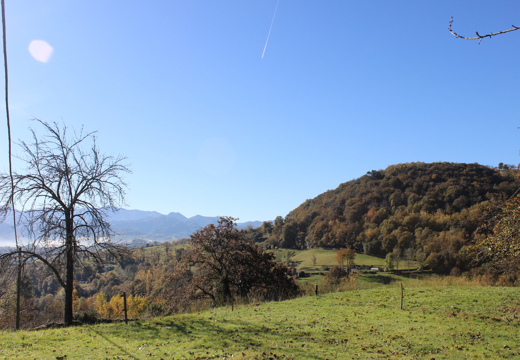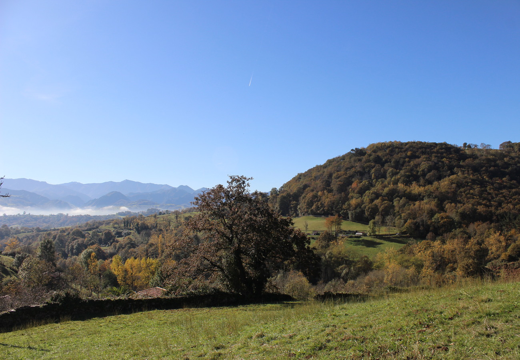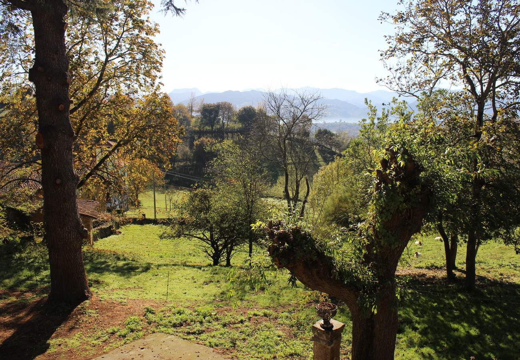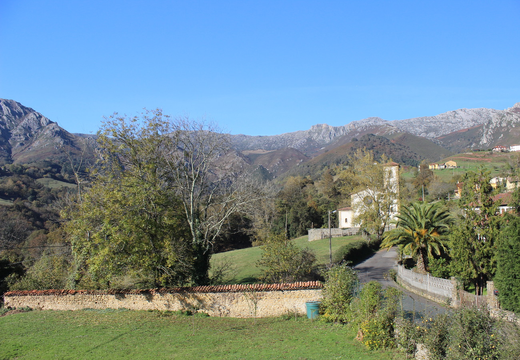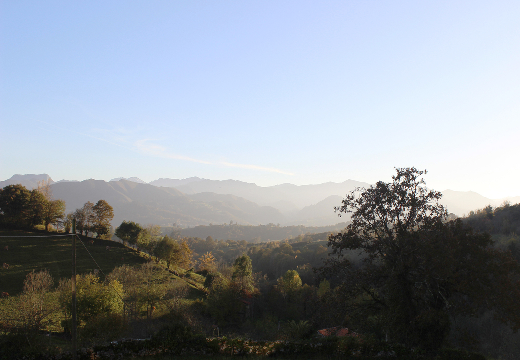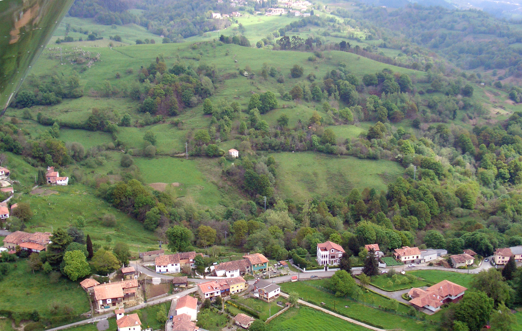Manor house with mountain views
Description
This distinguished late 19th century building enjoys views of the mountains from all sides. The main house has a surface area of over 600 m² on three floors and has undergone a recent renovation that has maintained the original features of the building, such as the coat of arms.
Built in 1897, it has a sunny glazed gallery of over 50 m² with views of the mountains, which extends across the entire width of the house, and a covered terrace. It has 6 bedrooms and 5 bathrooms, with a master suite with three balconies, bathroom and dressing room. There are several additional rooms including a reception room, day room, games room and sewing room, as well as a large rustic style kitchen on the ground floor.
The entire manor house, including the adjoining buildings, occupies more than 1,000 m² of total built area, distributed between the main house (with renovated flat), service house, stone cider press (with the original tools), stables and garages. All within an estate of 10,000 m² (part of which is buildable) which forms part of the protected natural area of the Sierra del Sueve mountains.
The character of the palace is enhanced by its original furnishings, most of which are included in the sale. The cider press, which is more than 3 metres high, is the original wooden cider press and has a surface area of 240 m² on two floors. It is connected to the main house through the kitchen and maintains the original stone walls and floor, thus creating a unique space for all kinds of receptions. Adjacent to the llagar and the main house is also a spacious, fully renovated two-storey service house with three bedrooms and two bathrooms, and 128 m² of total floor space. The 65 m² of stables offer ample space for animals, vehicles, firewood, machinery for farm maintenance and other equipment. The basic features of this three-storey detached house with terrace and balcony include garage, storage room, oil central heating.
The village of Fíos is situated 4 km from Arriondas with good connections to the coast and mountains; Ribadesella and the beaches as well as the Picos de Europa are only 25 km away. The historic cities of Oviedo, Avilés and Gijón, with art, opera, shopping centres, are an hour away, with the airports of Avilés, 100 km away, and Santander, 140 km away. The county’s central hospital is 10 minutes from Fíos.
For more detailed information, we invite you to visit our 5 stars section, which you will find further down on this page, after the images.
Details
- Reference THSSESAST0005
- Price 900000€
- Built area 630 sqm
- Plot area 10000 sqm
- Bedrooms 6
- Bathrooms 5
- Location Parres, Asturias
Attributes
- Central heating
- Garage
- Garden
- Porch
- Storage room
- Terrace
5 Stars
Fíos is an Asturian parish that belongs to the council of Parres and is located on the slopes of the Sueve. In the village of Fíos, monuments such as the remains of a defensive tower, the house of Ángel Abarca, and Las Lilas stand out.
The property enjoys north, south, east and west orientation.
The upper gallery of 100 m² above the cider press would make an excellent studio or flats. The 10.000 m² plot of land is partly buildable and depending on the project, it would be possible to build two houses.
The property is in a perfect state of conservation.
This mansion house represents a safe investment, given the scarce supply of this type of property in the region. Buying a house in this location means having a reliable real estate asset, which is safe from the fluctuations of the market in general. It is an investment with secure and sustainable value.
or book an appointment for viewing.
We will get back to you as soon as possible.
