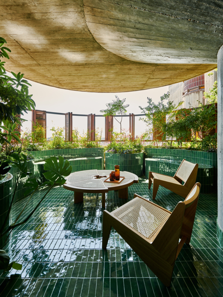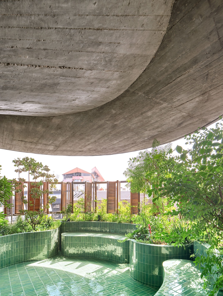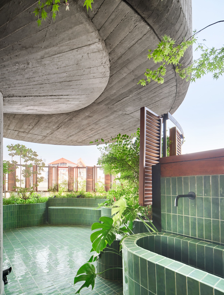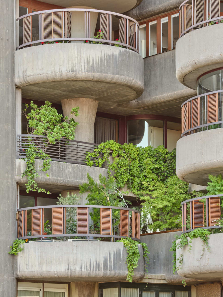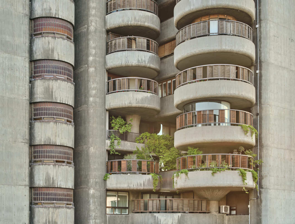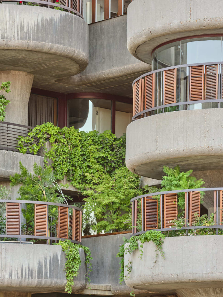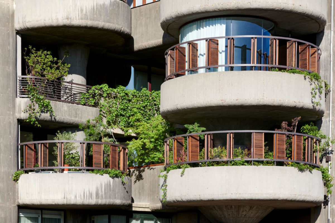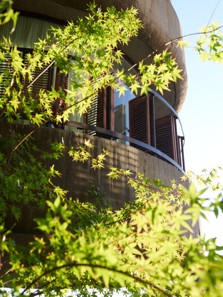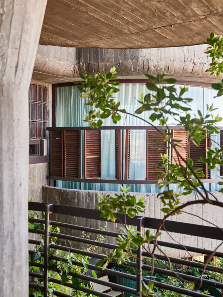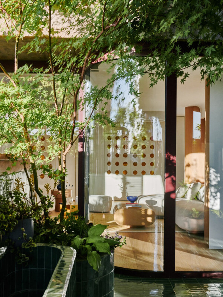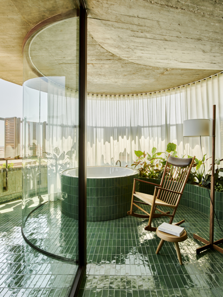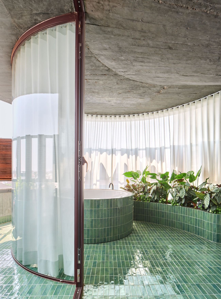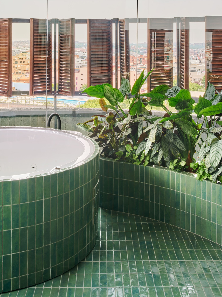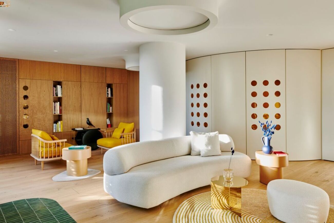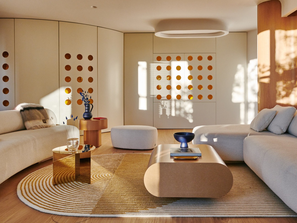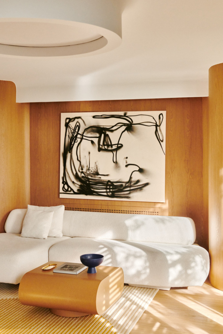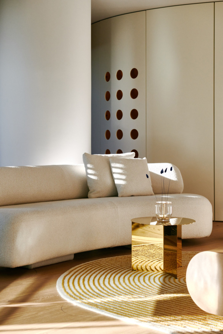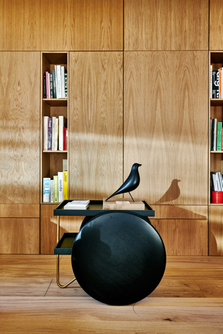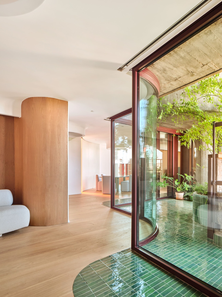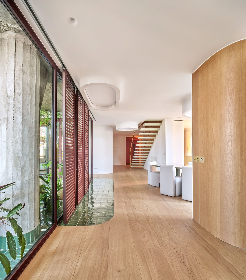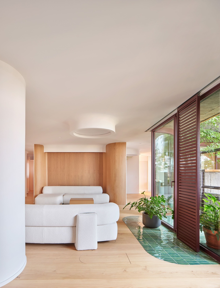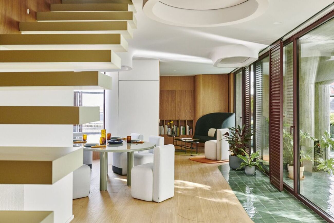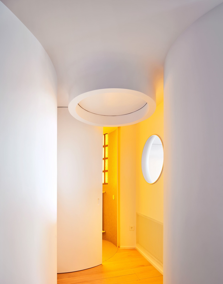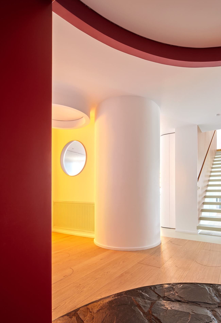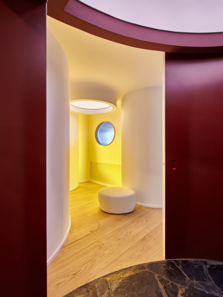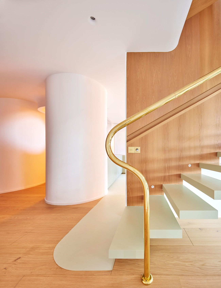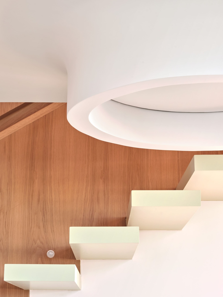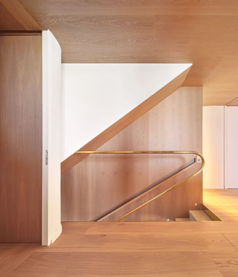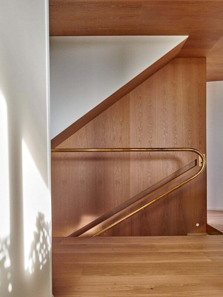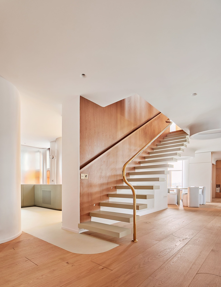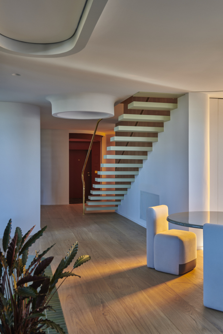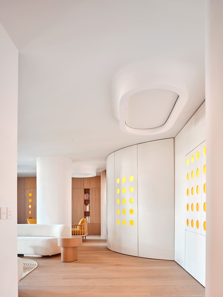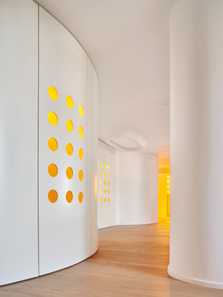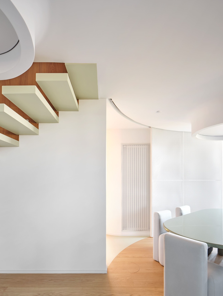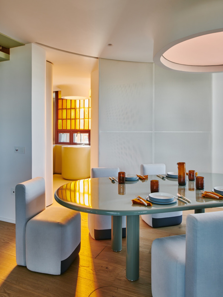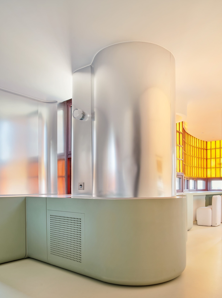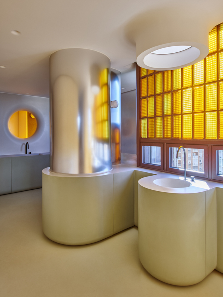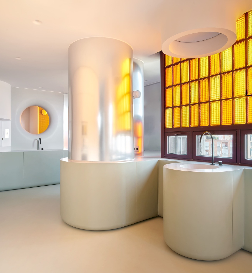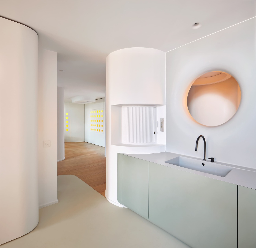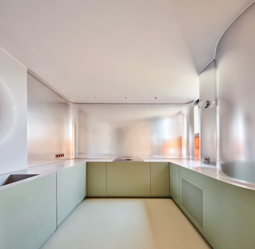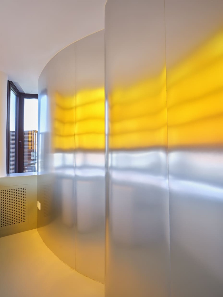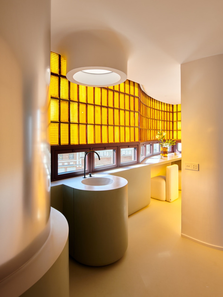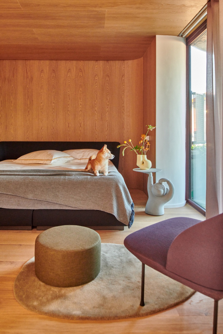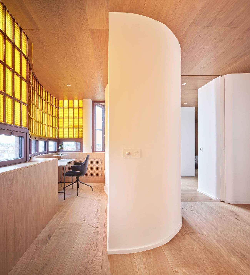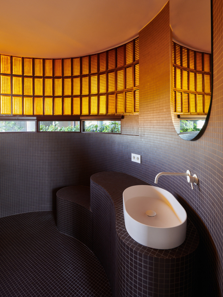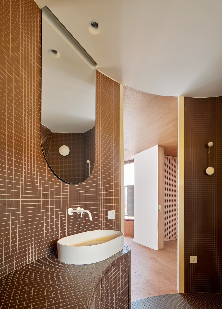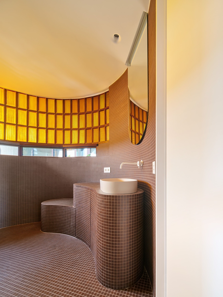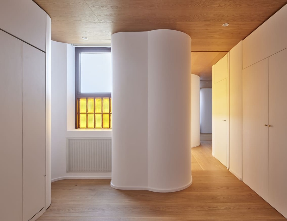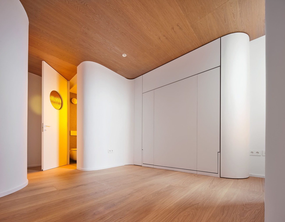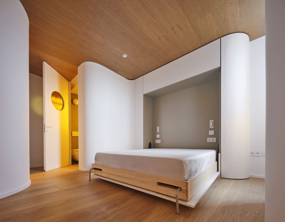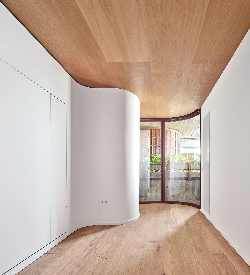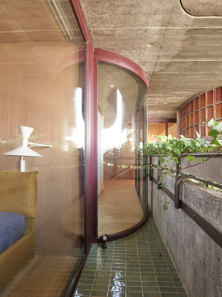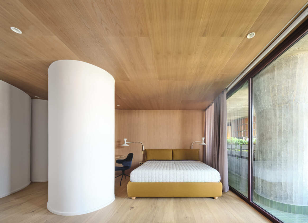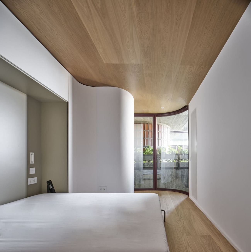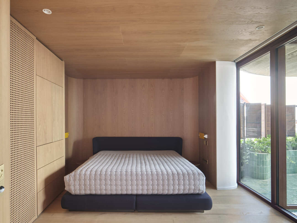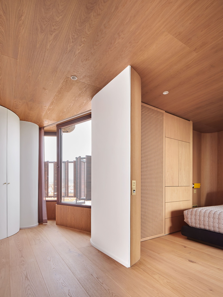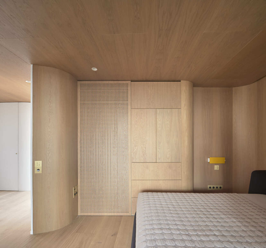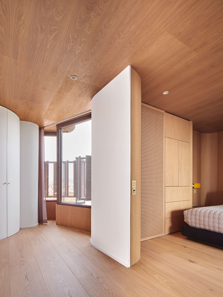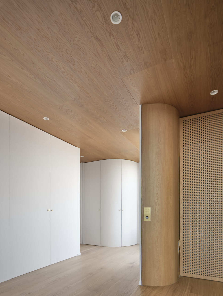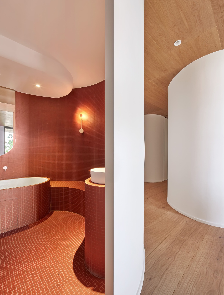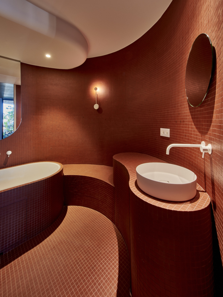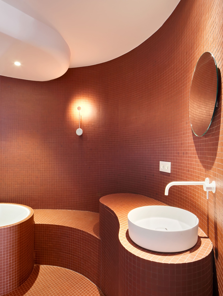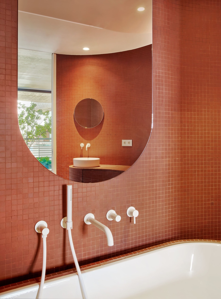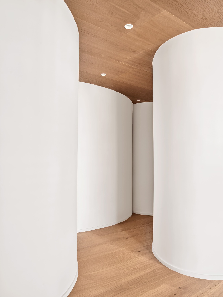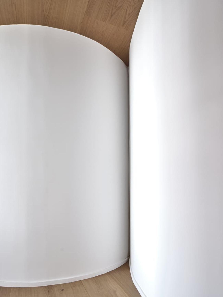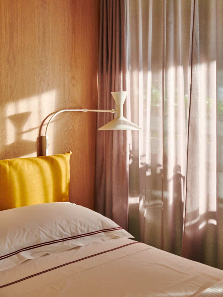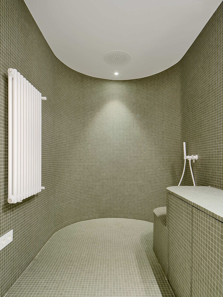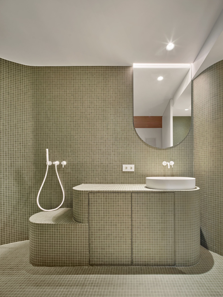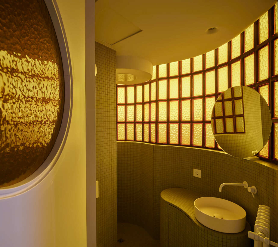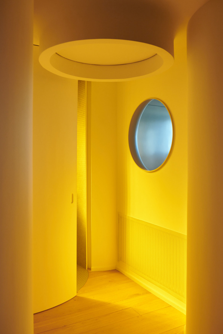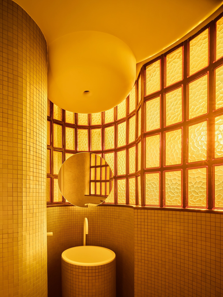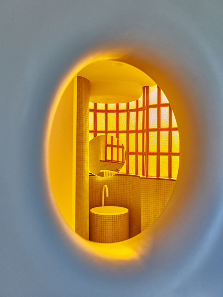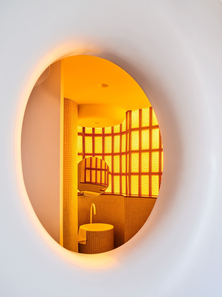Organic architecture and signature design over the Madrid skyline
Description
Magnificent duplex property, located in the iconic Torres Blancas building, whose project, designed by Francisco Javier Sainz de Oíza, a genius of Spanish contemporary architecture recognized worldwide, began in 1961 and was completed in 1969.
This property has been completely renovated with remarkable sensitivity and coherence, transforming the spaces while respecting original features and restoring the terraces on both floors, all with a retro-futuristic vibe that impresses from the moment you step inside. The interior design is by a renowned designer, featuring furniture from prestigious brands, highlighting the organic architecture of this unique building while providing functionality, cutting-edge design, and optimizing circulation and natural light.
Spacious, interconnected social areas with a magnificent terrace and four bedrooms create a sophisticated and contemporary atmosphere, where designer touches and exceptional quality materials envelop and welcome you.
Distribution:
The layout, designed in two independent double-height zones, connected by a staircase with original elements, houses the social area with multiple environments, a guest toilet, a kitchen with a laundry area, and an office on the main level, while the upper floor features four bedrooms with their own bathrooms.
Upon entering the home, you are greeted by a hallway that opens into the social area with multiple interconnected living spaces, where wooden cladding and floors offer comfort and warmth from the start. Curved lines eliminate corners, harmonizing with the organic architecture and maximizing natural light, leading to a magnificent terrace with endless views, surrounded by superb planters that create a lush green enclosure for the social area. Practical and functional, it surprises with innovative elements, such as a “storage skin” made of wood, which conceals the terrace shutters.
The designer kitchen, fully crafted in Corian, with countertops and cabinets in a combination of white and a beautiful seafoam green, features a laundry area and an adjacent office that could be used as a service area, as it has an independent entrance.
The floating staircase leading to the upper floor retains the original handrail, making it one of the most attractive features of the home. Four spacious bedrooms, each with its own bathroom, occupy the upper level, which has independent access. One of the rooms is flexible, designed as a guest bedroom lounge area but can easily be converted into a fourth bedroom as it has its own bathroom.
The master bedroom features the terrace on the upper floor, surrounded by the plant-filled envelope that characterizes this property, with a jacuzzi from which you can enjoy breathtaking views.
For more detailed information, we invite you to visit our 5-star section, located below this page, after the images.
Details
- Reference THSSESMAD0773
- Price 3500000€
- Built area 442 sqm
- Bedrooms 4
- Bathrooms 5
- Location Prosperidad, Madrid
Attributes
- Central heating
- Central heating with meters
- Doorman
- Equipped kitchen
- Furnished
- Original attributes
- Separate laundry room
- Swimming pool
- Terrace
- Thermal and acoustic insulation
- Two parking spaces
5 Stars
The Torres Blancas building is a tribute to organic and brutalist architecture, conceived by the mind of a true genius. It stands as a gigantic 81-meter-tall tree, with 23 floors designated for residences and commercial spaces on the lower levels, along with a unique rooftop pool. The reinforced concrete structure, without pillars, is traversed vertically by stairs and elevators resembling the woody vessels of the tree, while curved, cantilevered terraces, covered with vegetation and wooden slatted screens, mimic the tree’s leaves.
Notable are the original elements in the common areas, which have remained intact over the years, such as the ceilings, the naval-inspired doors, and the leather handrails on the staircases, as well as the intense red-painted elevators. The apartment is located on the main artery of the Prosperidad neighborhood, right at the gates of the Salamanca district, with excellent connections, including the M30 beltway. It’s a well-established neighborhood with traditional shops, a renowned tennis club, schools, and green spaces.
.
Unique opportunity to live in a singular environment of cutting-edge architecture and bespoke design in a magnificent setting, within one of the most striking and internationally renowned buildings, perfectly preserved. A modern space with nostalgic elements from the 70s that impeccably highlight the work of a true genius of architecture, offering endless views from a vantage point on two levels, surrounded by lush greenery.
The property has undergone a comprehensive renovation carried out with unique mastery and sensitivity. Respecting and recovering original elements such as the terraces and stained glass windows, the project presents a practical and functional layout with spacious, interconnected areas designed to optimize fluid circulation and cross-lighting, which is a constant throughout every square meter. Top-quality materials include original features like the mosaic tiles on the terraces, combined with more innovative materials like resins or Corian in the kitchen, alongside wooden floors and cladding that add warmth and comfort. The bathrooms stand out with mosaic tiles covering floors, walls, and ceilings in various colors. Curved lines throughout the property, with no sharp corners, create an utterly organic enveloping experience, surrounded by greenery, and enhanced by magnificent Schuco carpentry of the highest quality, offering thermal and acoustic insulation. New installations include hidden climate control systems, central heating with regulators, and high-end kitchen appliances.
or book an appointment for viewing.
We will get back to you as soon as possible.
