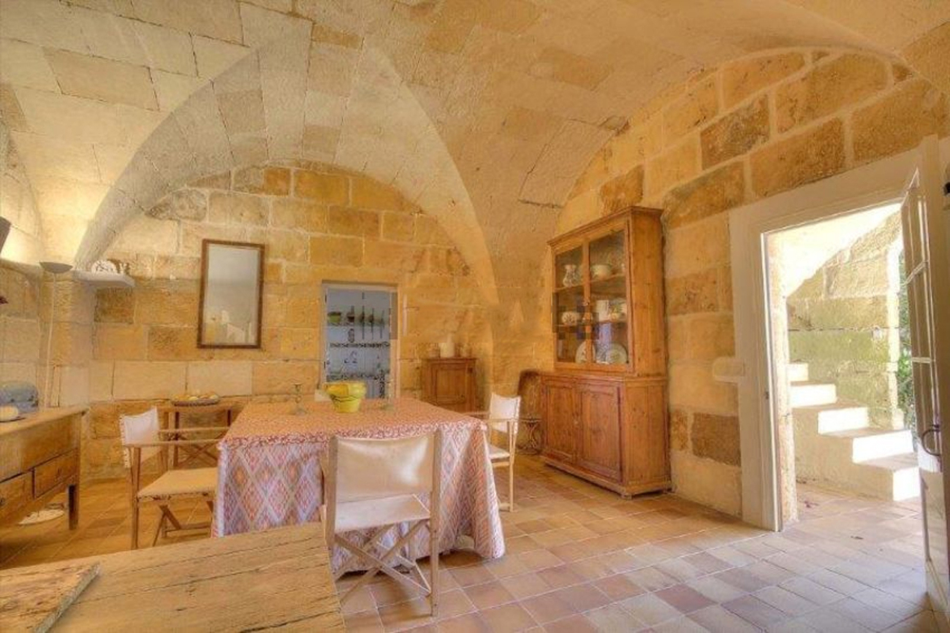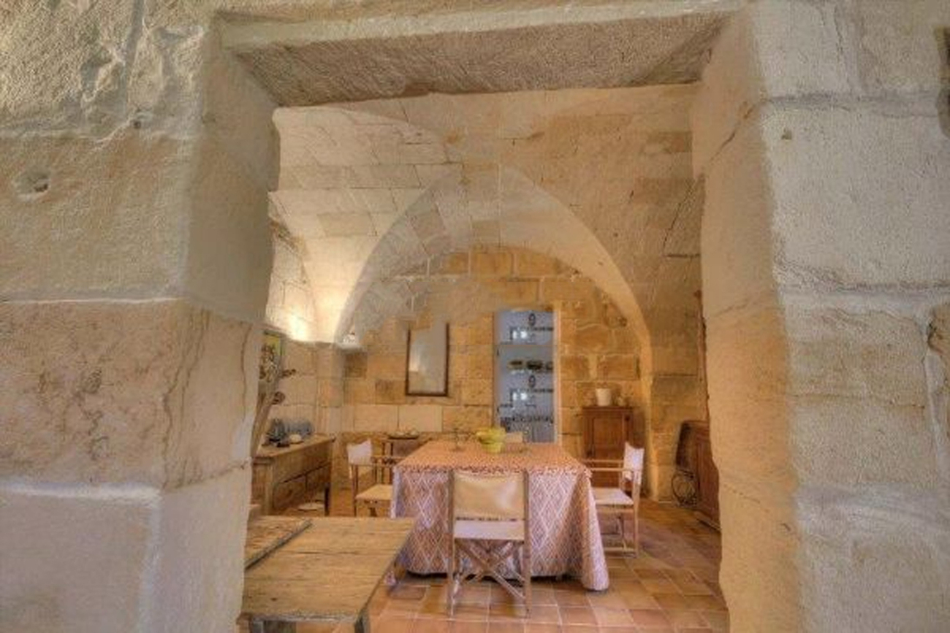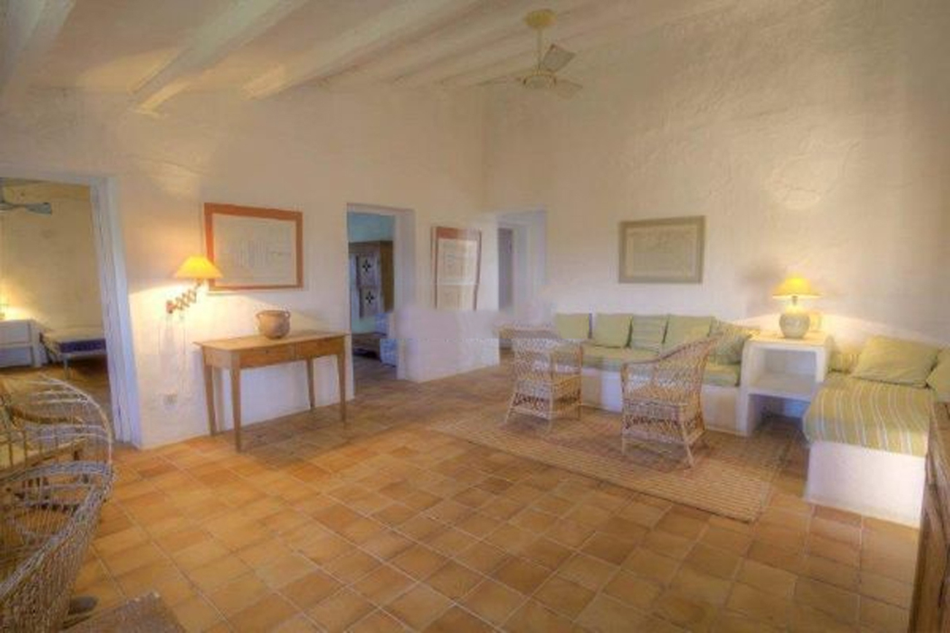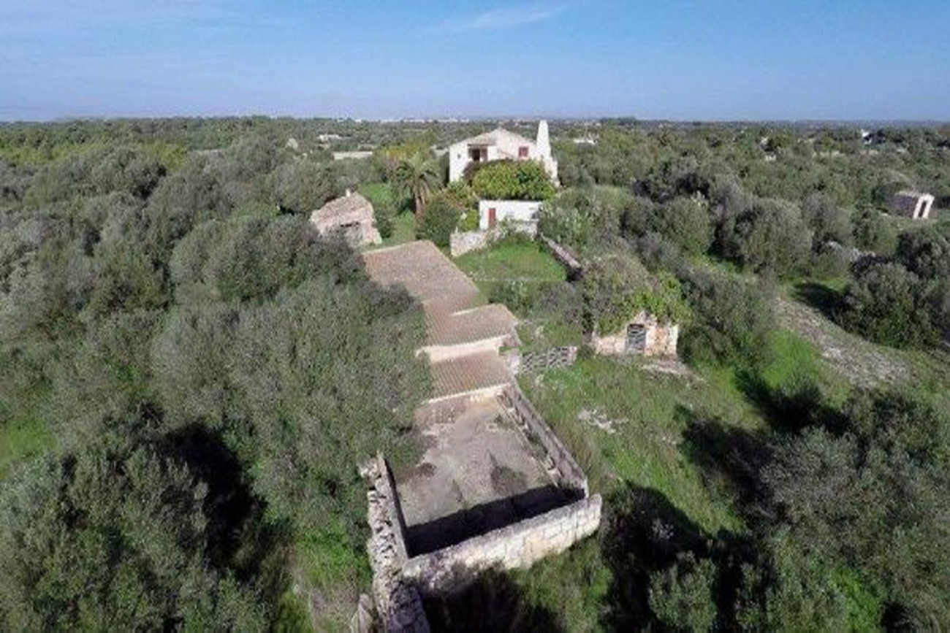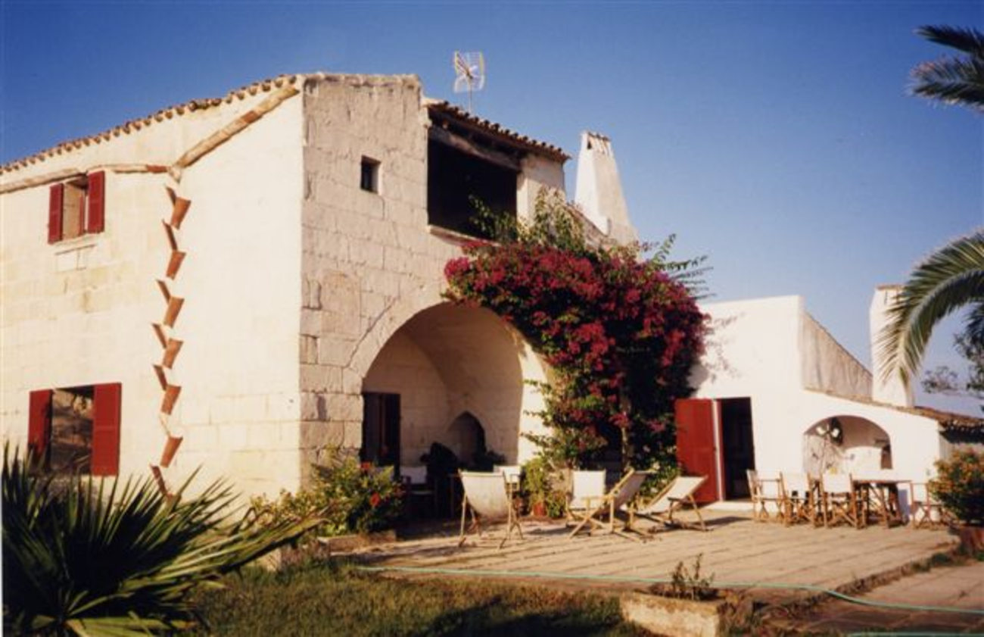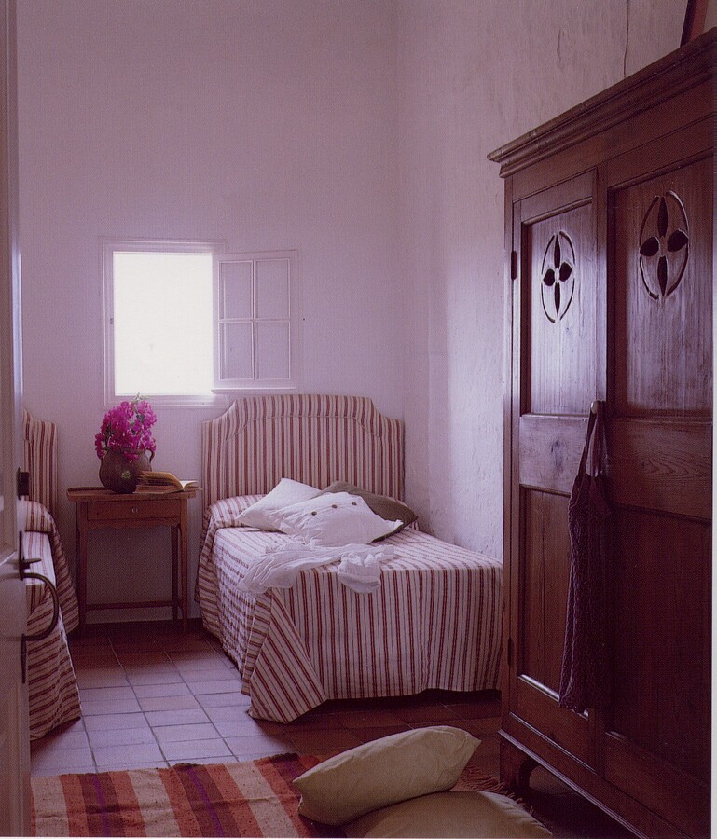Description
Rafal is the name (of Arabic origin) given to the farmhouses whose agricultural properties were exploited directly by their owners. It used to be called “La Casa Escondida” (The Hidden House), as it was not visible until you were very close to it. This house appears on the oldest maps of Menorca.
It was one of the great manor estates on the island of Menorca, close to Ciudadela and the coast. Of the original large estate, around 60,000 m2 of land remains, made up of the sum of up to eleven fenced plots or “tancas”, in which there is a main building or “casat” and a series of auxiliary buildings originally for agricultural use, including a well with inexhaustible water, a traditional bread oven, a large cistern, and two 250 m2 old cattle sheds that could be converted into dwellings or auxiliary rooms.
The main house dates from the 18th century, the period when the Mediterranean was free from the threat of piracy and when the best buildings on the island were built. It is a 425 m2 building, or rather a group of buildings that have been built and added to over the course of history, which gives the typical image of the area.
The construction is based on marés stone, the marine limestone so characteristic of the Balearic Islands, which in this case was extracted from a quarry on the property itself. It is a work of unequalled craftsmanship carried out by the island’s stonemasons.
This house is a magnificent example of the most traditional marés architecture, where we can enjoy the great vault that covers the “porxada” or entrance porch, one of the traditional elements of Balearic architecture, as well as the groin vaults in the ceilings of all the rooms on the ground floor, which were carefully recovered a few years ago.
On the façade, part of the stonework is still visible, as well as the tiled gutters, which were used at the time to carry as much water as possible to the cisterns.
On the ground floor, the house has four large areas under a groin vault, three of which are the living room, sitting room and dining room, and the fourth is a bedroom with an adjoining bathroom. There is also an office in the old kitchen under a half barrel vault, and a large kitchen.
The staircase that starts in the “porxada” leads to the first floor in a covered gallery that gives access to a distribution with a large living room, four bedrooms, one of them with access to a terrace, and three complete bathrooms.
The house has all the services, and is decorated with an extraordinary taste, using traditional and natural materials, and with furniture and elements acquired in the area, and that would remain mostly in the house.
Details
- Reference THSEESMEN0005
- Price Ask us
- Built area 425 sqm
- Bedrooms 5
- Bathrooms 4
- Location Ciudadela, Menorca
Attributes
- Equipped kitchen
5 Stars
Located in a privileged enclave of the island, this country house is immersed in a private extension of six magnificent hectares.
As a single-family property it enjoys a 360 degree orientation.
It is one of the oldest properties on the island, known as “Rafal”. A name of Arabic origin assigned to the “masías” whose agricultural activity was exploited directly by its owner. It dates back to the 18th century and appears on the oldest maps of the island. In addition to the main building, it has two typical “boyeras” that could be restored as annexed dwellings, totalling 250 m2 between the two constructions.
The house has been restored and improvements can be made to the bathrooms and kitchen. Currently the house is inhabited every summer season. Possibility to build a swimming pool.
Ideal for nature and privacy lovers, lovers of traditional architecture and lovers of the good life. It is perfect as a seasonal and holiday home, with the potential for high yields.
or book an appointment for viewing.
We will get back to you as soon as possible.
