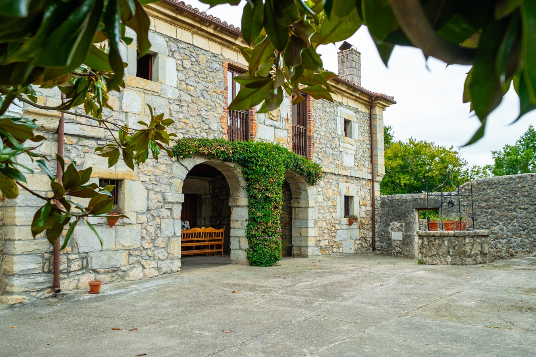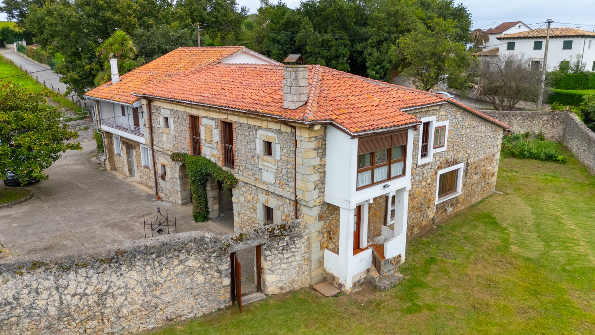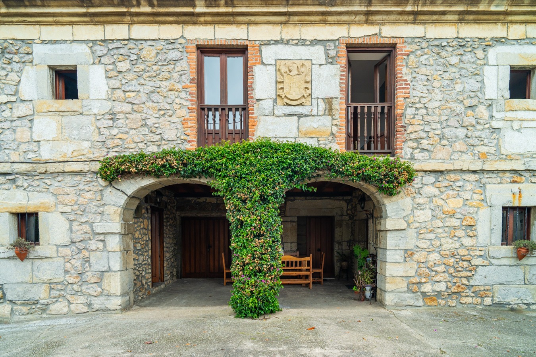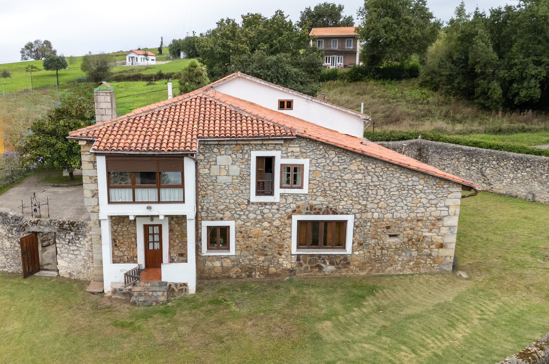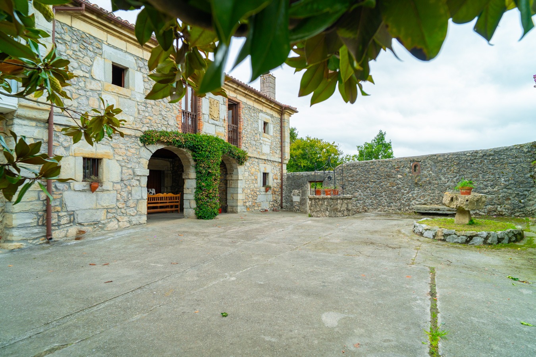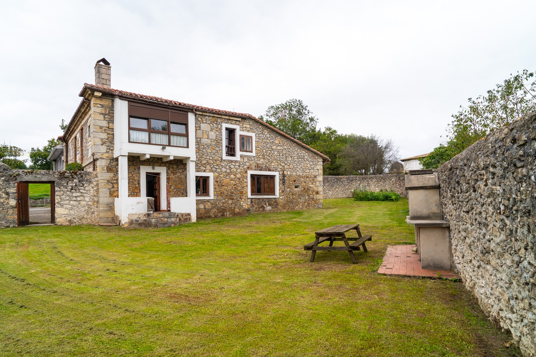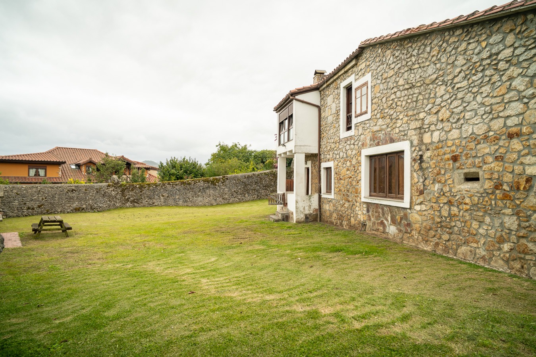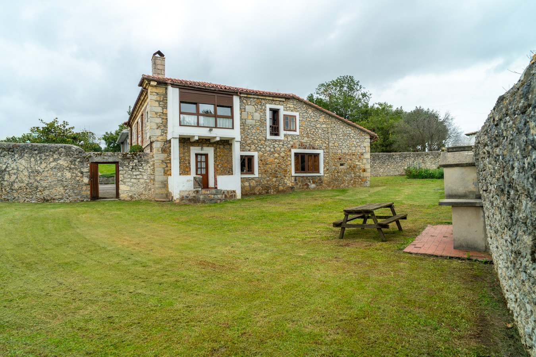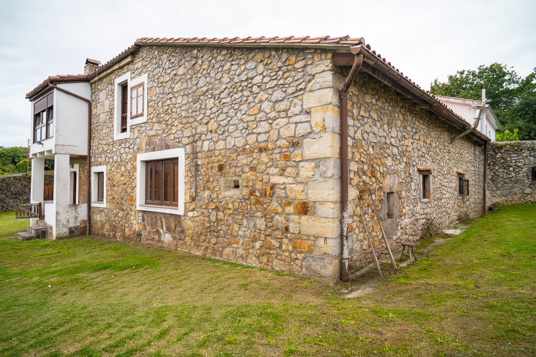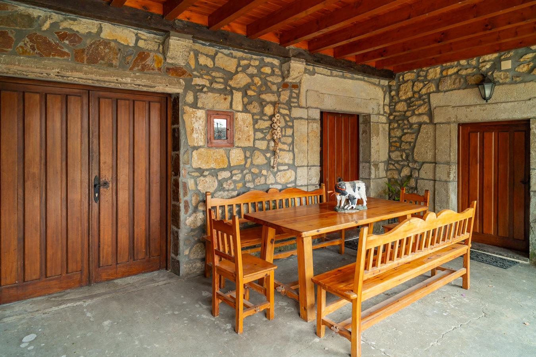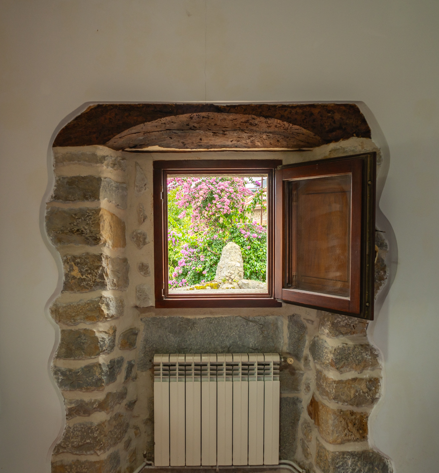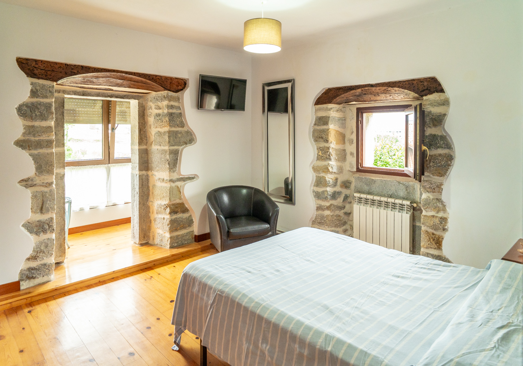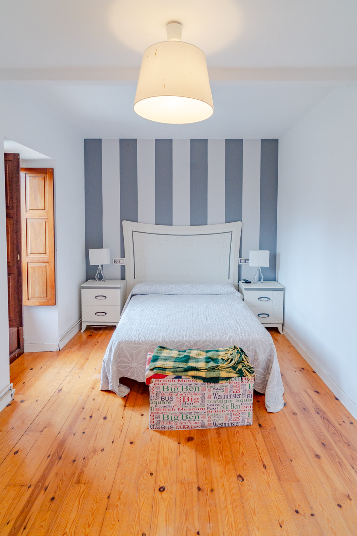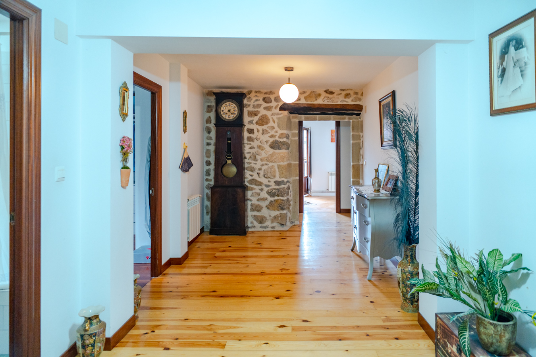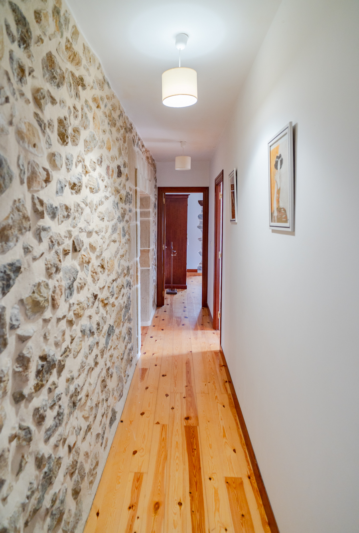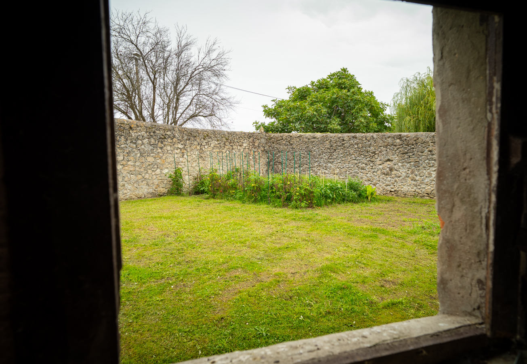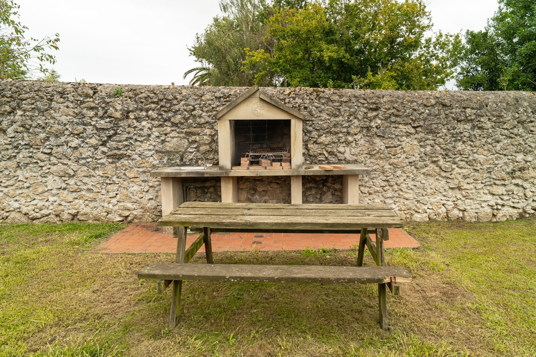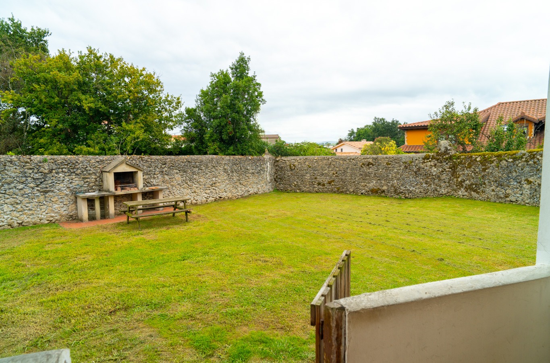Stone manor house from the 19th century with a large private garden
Description
Amid centuries-old stone walls, in the heart of the quiet neighborhood of Rubayo in Marina de Cudeyo, we find this charming 19th-century semi-detached house. A property that preserves the authenticity of traditional Cantabrian architecture while offering the comfort of modern renovations.
Its stone masonry construction and the characteristic gabled roof evoke the rural past of the area, while the updated details ensure comfort and functionality for contemporary living—a perfect balance between history and modernity.
The home opens onto an impressive private garden of 1,200 m², fully enclosed by a 2.80-meter-high stone wall. This feature not only enhances the character of the property but also guarantees absolute privacy, turning the outdoor space into a true retreat.
Natural light plays a leading role: large windows flood the rooms and connect the interior with the lush green landscape surrounding the house. A continuity that seamlessly links indoor living with the natural environment.
Located in a serene setting yet perfectly connected, this property becomes a unique option both as a second home for relaxation and as a year-round residence.
Its natural surroundings, proximity to the beaches, and excellent connection to Santander make this house a privileged choice for those seeking to live slowly, peacefully, and with style.
Layout:
The house is arranged over two floors. On the ground floor, we find a covered terrace beneath the upper level, along with a living room that integrates with the kitchen and a bathroom.
The upper floor features four bedrooms and an additional bathroom.
From the terrace, there is access to another part of the property—approximately 250 m² across two floors—that is in need of complete restoration, as well as to a storage room.
On the ground floor, the entrance leads to a welcoming living area connected to the kitchen, creating a functional open space. On this same level, there is also a bathroom and a covered terrace, sheltered by the upper floor, making it the perfect spot to enjoy the outdoors even on cooler or rainy days.
The upper floor houses the sleeping area: four spacious and bright bedrooms accompanied by an additional bathroom. Generous windows let in abundant natural light, filling each room with warmth while maintaining a constant visual connection to the garden and surrounding landscape.
A distinctive feature of this property is the access, from the terrace, to another section of the house currently awaiting a full renovation. With approximately 250 m² spread over two levels, it offers endless possibilities.
The property also includes a storage room, designed to add practicality and ease of organization.
Altogether, this is a home with history, character, and great potential—a perfect blend of what is already habitable and what is yet to be discovered, inviting its new owners to imagine and create their own personal retreat in an incomparable setting.
Photos: Román García Aguilera.
For more detailed information, we invite you to visit our 5 Stars section, located further down on this same page, after the images.
Details
- Reference THSSESCAN0132
- Price 620000€
- Built area 400 sqm
- Plot area 1200 sqm
- Bedrooms 4
- Bathrooms 2
- Location Santa Marina de Cudeyo, Cantabria
Attributes
- Fireplace
- Garage
- Garden
- Porch
- Storage room
- Terrace
- Views of nature
5 Stars
Marina de Cudeyo is one of the most privileged locations in Cantabria. Just a few minutes from Santander and with excellent access to the motorway, it combines the tranquility of a rural setting with the convenience of being close to all amenities. Surrounded by green landscapes, marshlands, and small beaches, it offers a unique natural environment where the sea and the mountains come together. Its villages preserve the charm of Cantabrian tradition, with a peaceful lifestyle and a slower pace—ideal for those seeking to disconnect without giving up the comfort of being near the capital.
The house enjoys exposure to all orientations depending on the different parts of the property, with the most notable being south and southeast. In Santander, these two orientations are the warmest and the most sought-after, both for the length of daylight they provide and for the intensity of sunlight throughout the different seasons of the year.
What truly makes this manor house unique is the combination of three qualities rarely found together in a single property: the authenticity of a 19th-century construction with all the charm of stone and Cantabrian tradition, the absolute privacy provided by its large walled garden, and the extraordinary potential for expansion thanks to the additional 250 m² awaiting renovation. This union of history, seclusion, and future potential makes the house a one-of-a-kind property on the market—perfect both for those seeking a ready-to-enjoy retreat and for those wishing to create a tailor-made project with its own character.
The house is in sound condition, particularly in terms of its structure and ashlar stone walls, although a full renovation is required to adapt it to the taste of its future owner.
This exclusive property is a secure investment, given the limited supply of this type of home. Acquiring a house in this location means owning a solid real estate asset that is not subject to the usual market fluctuations affecting other areas. It is, without a doubt, a safe and sustainable value.
or book an appointment for viewing.
We will get back to you as soon as possible.
